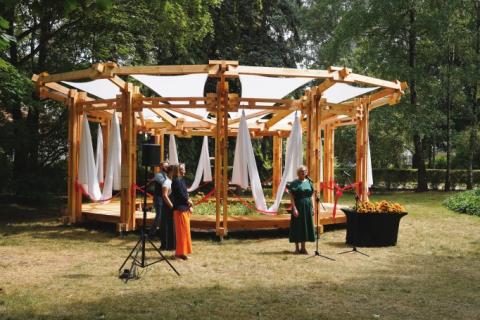
The pavilion is a joint project by architects and architecture students. The project is an expression of solidarity with Ukraine fighting for freedom. The architectural object was realised with respect for human values and the environment.

The pavilion is a joint project by architects and architecture students. The project is an expression of solidarity with Ukraine fighting for freedom. The architectural object was realised with respect for human values and the environment.

With an ardent interest in the matter and a team of like-minded people, everyone is capable of driving transformations in the country. And any changes start with an action plan.
"Plan.Act" is an educational program for students who want to participate in the reconstruction of Ukraine.
After the victory, post-war reconstruction of communities awaits us all, but there is something that can be improved already today. This program is a reaction "here and now" with a clear view of the future.
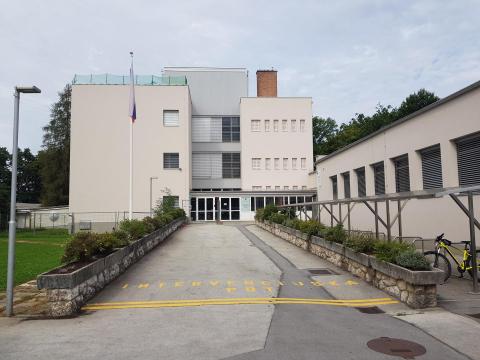
With our project “From Grey to Green” we are connecting the green shades of green infrastructure into daily life of us, our children, our society and community. In 2020 we have installed a green roof system on primary school in Slovenia, Kranj. Green roof brings to children and teachers’ outdoor classrooms, where they can learn and transfer the theoretical knowledge of natural science into practice. With building this green opportunity we gave the children the power to live the nature daily.
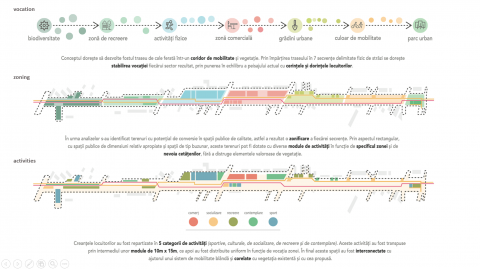
The Line Project is a three stage project that involved collaboration of all urban actors within Bucharest. It was developed through participatory urbanism, aiming to create the first linear park in Bucharest by repurposing the abandoned railway on Liniei Street. The project took place during the COVID-19 pandemic resulting in the employment of technology in its implementation. The final result was a detailed design concept at the feasibility study level, endorsed by the community.
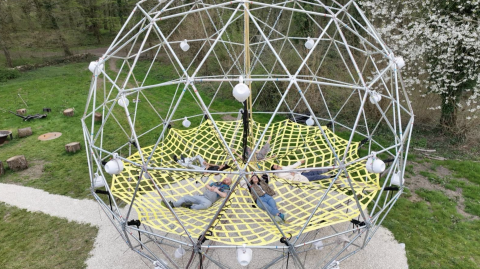
Château du Feÿ is a pragmatic utopia in rural France, where people find a sense of belonging through a thriving community that shares one mission: to rethink our possible futures. In a polarized, isolating world, inside a 400 year-old chateau which lay empty for a decade, we created a sustainable and regenerative ecosystem that builds bridges: between local and global ideas, rural and cosmopolitan populations, between countless disciplines, and between the world of yesterday and that of tomorrow
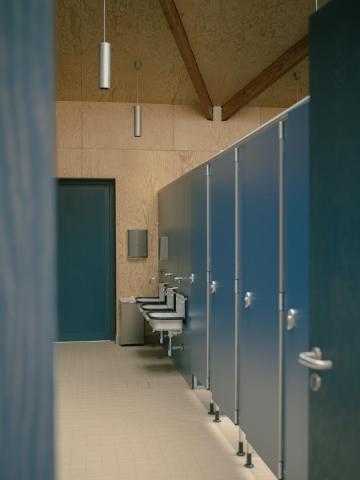
The commune Rotselaar has transformed its old Swimming Pavilion into a beautiful, sustainable and inclusive building in harmony with its natural surroundings. The new Pavilion is located on the shores of the lake of Rotselaar, its main recreational area, which attracts people from the entire country to swim, windsurf, enjoy the sun, and be together with friends and family. The Pavilion improves this experience by providing vital services such as showers, food, drink, shade, meeting spaces, etc.
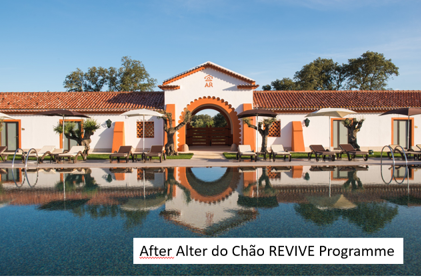
The REVIVE programme by Turismo de Portugal involves the transformation of neglected public heritage sites of exceptional cultural and historical value into sustainable and profitable tourism accommodations that prioritise the community and the region. This is a joint project involving public authorities, private entities and local communities. Thanks to its objectives and innovative governance model, REVIVE stands out as a best practice in tourism sustainability and cultural preservation.
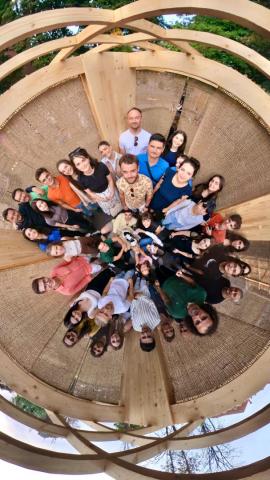
Picture this: a workshop dedicated to crafting five vibrating pavilions, co-created by the students of the five Architecture Schools in Romania. Its mission? To bring to life the Campus of the Polytechnic University of Timișoara (UPT) and transform it into a hub for socializing, exhibitions, and interactive experiences. This visionary space isn't just for students; it's destined to be a landmark for the UPT community, fostering educational, cultural, and social connections.
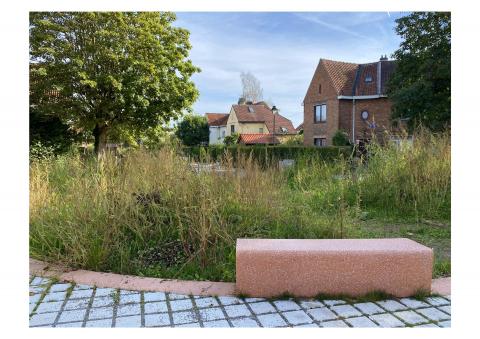
Bon air neighbourhood is one of many garden cities in Brussels. Its specificity is that it is today still at the edge of the city and is surrounded by the countryside of Flanders. Its fabric feels like a small village. Our mission was to redesign all of the public spaces of the neighbourhood, that had been designed a hundred years ago, to adapt them to todays urban conditions.
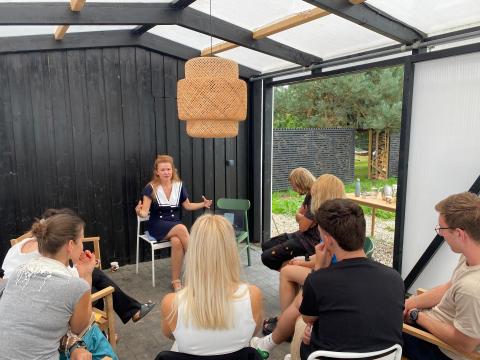
The Experimental House on the Baltic island of Rügen is an ongoing research-by-practice project by STUDIO SUSANNE BRORSON. It explores passive climate-responsive vernacular design strategies identified through research as a 1:1 built experiment aimed at knowledge creation. It includes the re-contextualisation and climate-adaptation of an existing EW52 East German serial building type, by highlighting its potential as a building resource. Further additions include the 'Black-White House' at rear.