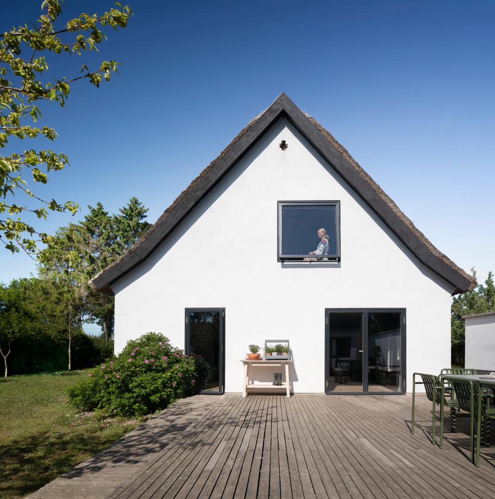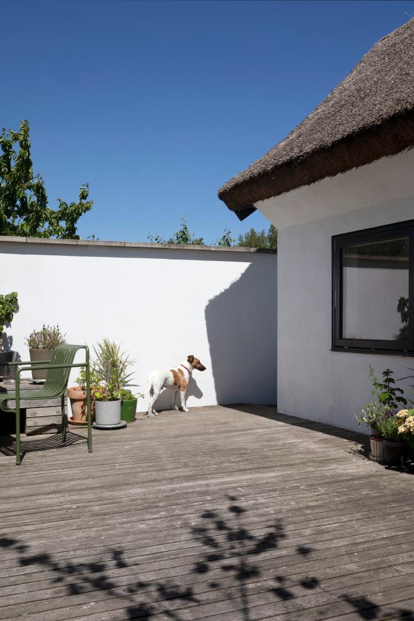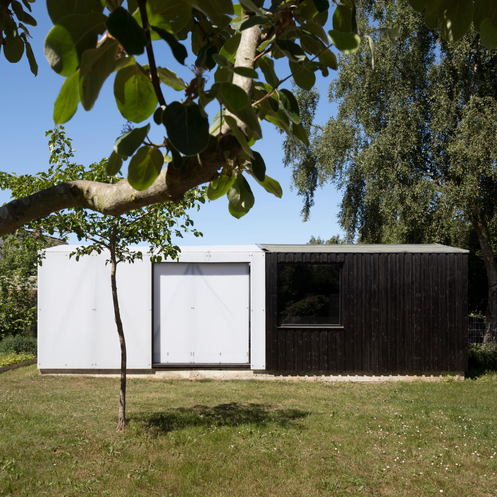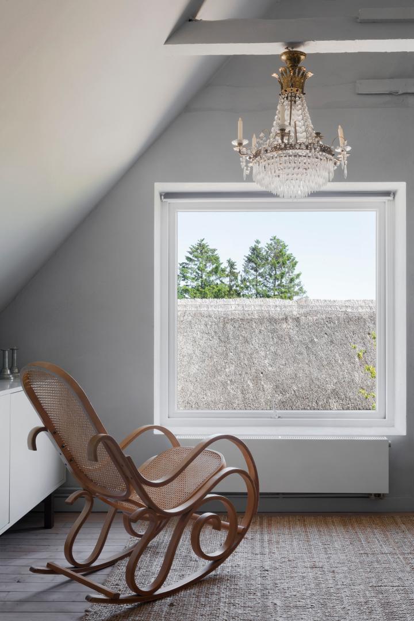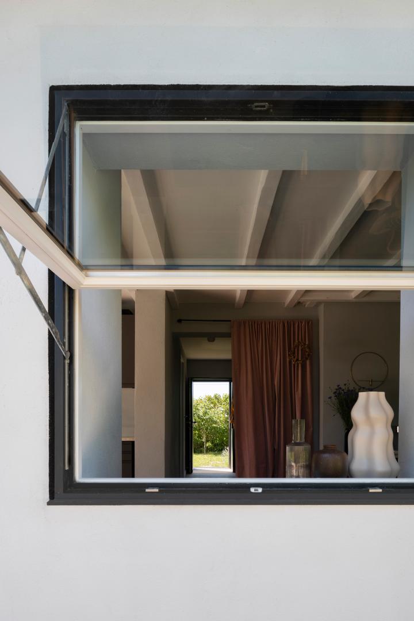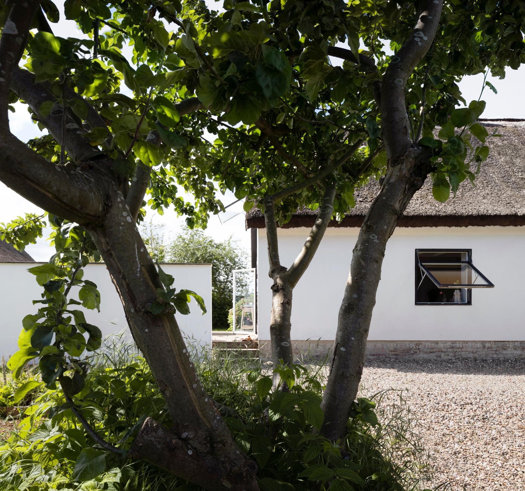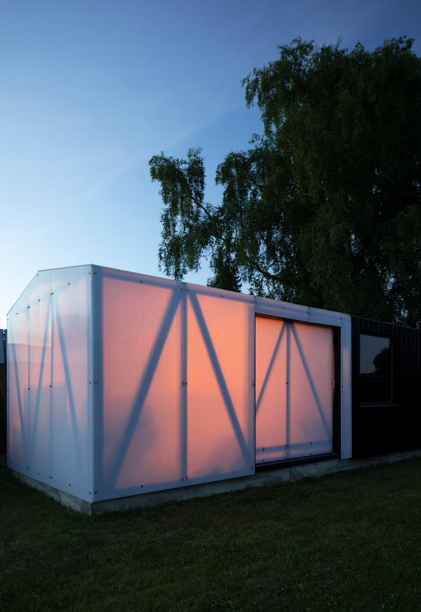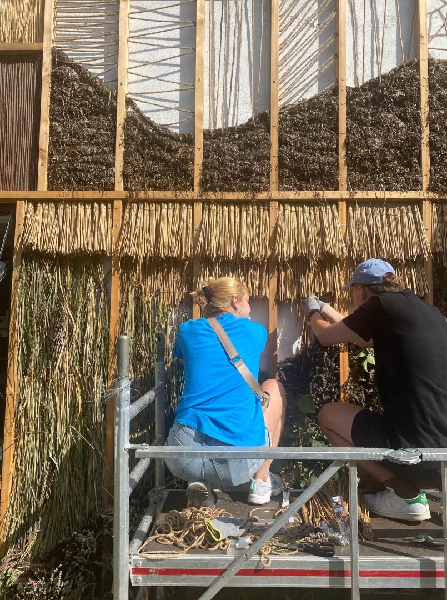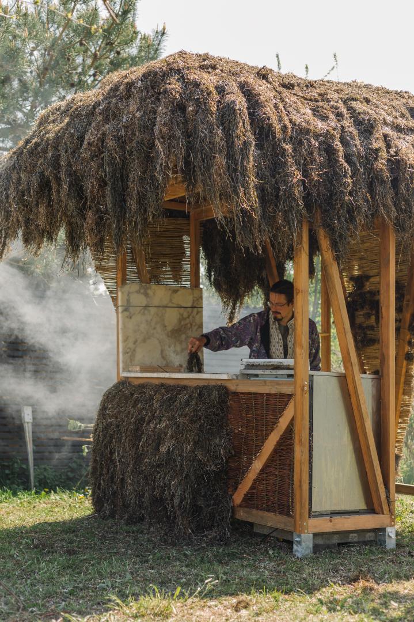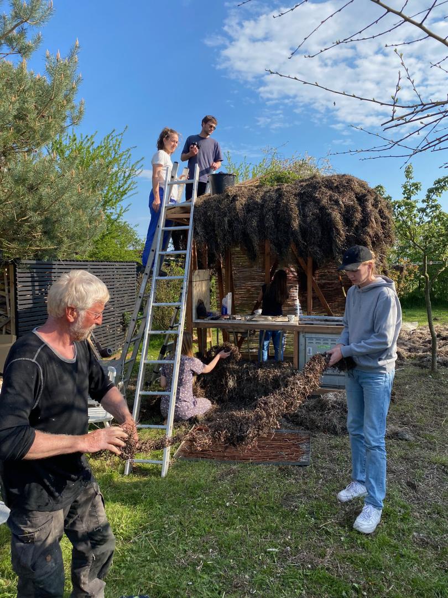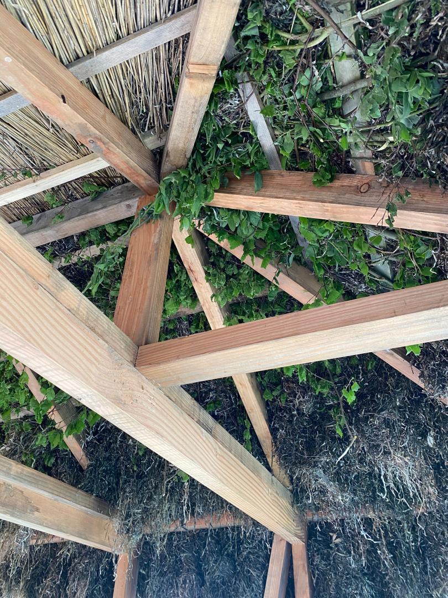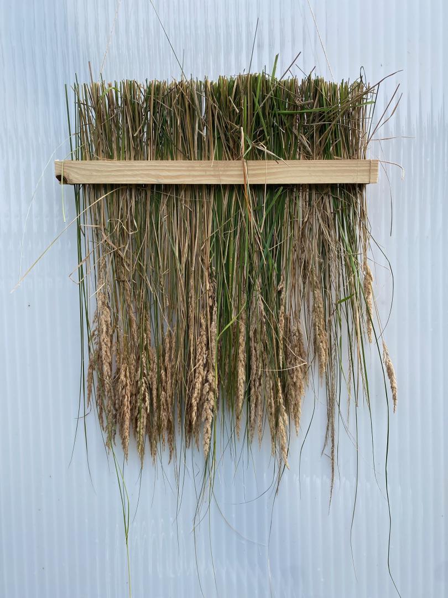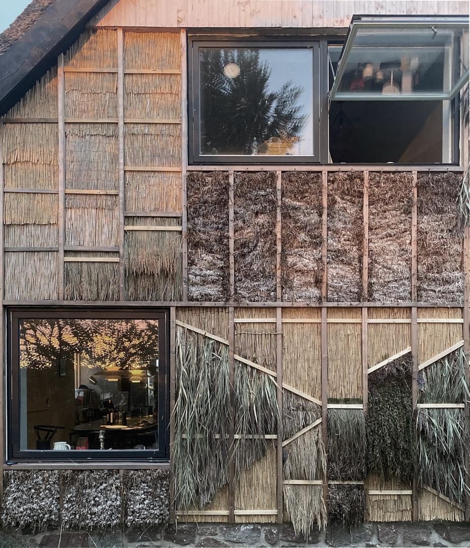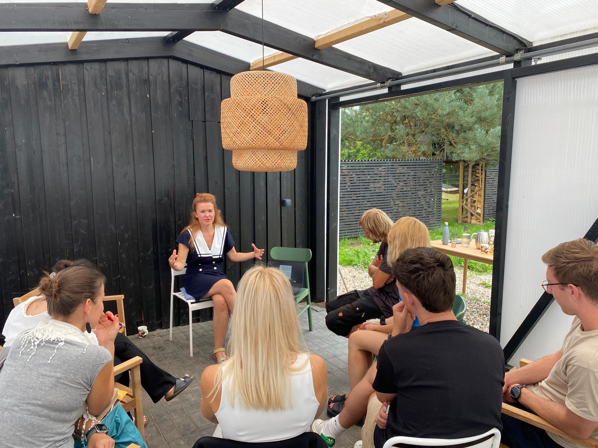The Experimental House
Basic information
Project Title
The Experimental House
Full project title
The Experimental House on Rügen. Climate adaptation of an existing EW52 East German building type
Category
Reconnecting with nature
Project Description
The Experimental House on the Baltic island of Rügen is an ongoing research-by-practice project by STUDIO SUSANNE BRORSON. It explores passive climate-responsive vernacular design strategies identified through research as a 1:1 built experiment aimed at knowledge creation. It includes the re-contextualisation and climate-adaptation of an existing EW52 East German serial building type, by highlighting its potential as a building resource. Further additions include the 'Black-White House' at rear.
Geographical Scope
Local
Project Region
Bergen auf Rügen, Germany
Urban or rural issues
Mainly rural
Physical or other transformations
It refers to a physical transformation of the built environment (hard investment)
EU Programme or fund
No
Description of the project
Summary
The Experimental House on the Baltic island of Rügen is an ongoing research-by-practice project of STUDIO SUSANNE BRORSON. The original buildings were built in the early 1950ies and include a single family house and a chicken house at rear. The main building is of the EW52 type, a serial building type developed in former East Germany, built in large numbers across the whole country. Being quite the opposite of contextual, the project seeks to re-contextualise and climate-adapt these existing buildings in the light of increasingly re-occuring severe weather events in this wind-exposed area. It also wants to highlight the EW52 type as valuable building resource.
Over the past 15 years, this small Rügen farmstead has developed into an Experimental House - a testing ground for design experiments related to the adaptation of passive climate-responsive design strategies extracted from vernacular architecture through research. Student workshops, lectures and other events are regularly taking place there and the Experimental House is itself a subject of ongoing design research for knowledge creation.
The main refurbishment of the two buildings started in 2009 with re-contextualising the serial design and climate-adapting it. The most prominent change was the erection of a long wall on the north side with an elevated terrace connecting the two buildings, in creating a wind-protected sun space and a microclimate that is usually a few degrees warmer than the surrounding garden.Located in the back garden, the Black-and-White House is an extension of the Experimental House, added in 2021 and utilising the albedo effect. The white part contains an unheated space, with large sliding doors that can be fully opened towards the garden, thus turning this so-called summer living room into a covered external space. The black insulated part contains a sauna with a large south-facing window.
Further experiments include the Seasonal Wall Dressing and the Seaweed Summer Kitchen.
Over the past 15 years, this small Rügen farmstead has developed into an Experimental House - a testing ground for design experiments related to the adaptation of passive climate-responsive design strategies extracted from vernacular architecture through research. Student workshops, lectures and other events are regularly taking place there and the Experimental House is itself a subject of ongoing design research for knowledge creation.
The main refurbishment of the two buildings started in 2009 with re-contextualising the serial design and climate-adapting it. The most prominent change was the erection of a long wall on the north side with an elevated terrace connecting the two buildings, in creating a wind-protected sun space and a microclimate that is usually a few degrees warmer than the surrounding garden.Located in the back garden, the Black-and-White House is an extension of the Experimental House, added in 2021 and utilising the albedo effect. The white part contains an unheated space, with large sliding doors that can be fully opened towards the garden, thus turning this so-called summer living room into a covered external space. The black insulated part contains a sauna with a large south-facing window.
Further experiments include the Seasonal Wall Dressing and the Seaweed Summer Kitchen.
Key objectives for sustainability
Sustainability /
- Re-using existing buildings and their building materials, circular design
- Exemplary conversion and climate-adaptation of a serial building type EW52 developed in East Germany
- Adaptation of passive climate-responsive design strategies extracted from local traditional architecture
- using local knowledge and craftsmanship, for example through the use of reet or thatching
- connecting to local building culture and heritage
- treating the building as 1:1 building experiment and research project for knowledge creation
Aesthetics /
- discussing circular design and the use of local biogenic materials through the design of the building, in this case the street / westerly facade, with the 'Seasonal Wall Dressing' experiment - a supplementary insulation layer woven from natural materials such as reet or seaweed and garden waste
- High aesthetic quality (BDA award 2021), to create a sense of value and ownership, aimed at longer life span
Inclusion
- the project is experimenting with local vernacular building techniques, or example leftover materials close by, exploring low-cost and simple building techniques available to everyone
- including local knowledge, craftsmanship into the building process
- let students and local community actively participate in experimental building
- Re-using existing buildings and their building materials, circular design
- Exemplary conversion and climate-adaptation of a serial building type EW52 developed in East Germany
- Adaptation of passive climate-responsive design strategies extracted from local traditional architecture
- using local knowledge and craftsmanship, for example through the use of reet or thatching
- connecting to local building culture and heritage
- treating the building as 1:1 building experiment and research project for knowledge creation
Aesthetics /
- discussing circular design and the use of local biogenic materials through the design of the building, in this case the street / westerly facade, with the 'Seasonal Wall Dressing' experiment - a supplementary insulation layer woven from natural materials such as reet or seaweed and garden waste
- High aesthetic quality (BDA award 2021), to create a sense of value and ownership, aimed at longer life span
Inclusion
- the project is experimenting with local vernacular building techniques, or example leftover materials close by, exploring low-cost and simple building techniques available to everyone
- including local knowledge, craftsmanship into the building process
- let students and local community actively participate in experimental building
Key objectives for aesthetics and quality
- discussing local building culture and the further development of the 'local vernacular'
- to communicate design and building experimentation as a valuable process for knowledge creation
- to communicate design and building experimentation as a valuable process for knowledge creation
Key objectives for inclusion
- the exemplary conversion and climate-adaptation of the EW52 serial building as a role model for similar projects
- explicitly using small building interventions, simple and low-cost construction and recycle or waste materials
- showing the beauty of using biogenic materials and the process of taking care of a building
- explicitly using small building interventions, simple and low-cost construction and recycle or waste materials
- showing the beauty of using biogenic materials and the process of taking care of a building
Results in relation to category
- The project shows how existing buildings can be put back into their context, to respond passively to environmental conditions and to support a process of the further development of local sustainable architecture through ongoing experimentation.
How Citizens benefit
- The Experimental House is also an educational venue, where experts are invited to lecture and share their knowledge on simple and local building techniques; where students can learn through 1:1 hands-on building experimentation
- The knowledge produced can be valuable for future projects applying similar climate-responsive design principles, to learn from the Experimental House
- The Experimental House is discussing and negotiating the topic of climate-responsive and ressoure-conscious architecture in the Baltic Sea region, hence a wider context
- The knowledge produced can be valuable for future projects applying similar climate-responsive design principles, to learn from the Experimental House
- The Experimental House is discussing and negotiating the topic of climate-responsive and ressoure-conscious architecture in the Baltic Sea region, hence a wider context
Physical or other transformations
It refers to a physical transformation of the built environment (hard investment)
Innovative character
- The project is showing the potential of transforming and climate-adapting residential buildings of the EW52 East German serial building type, a valuable resource
- The Experimental House is an ongoing research-by-practice project
- The Experimental House is an educational venue
- The Experimental House is an ongoing research-by-practice project
- The Experimental House is an educational venue
Disciplines/knowledge reflected
- architectural design research & design experimentation
- application of climate-responsive design strategies
- circular building
- biogenic materials
- 1:1 experimental building and construction
The project shows how various knowledge fields were combined in one integrated design, that is still an ongoing process of experimental knowledge creation.
- application of climate-responsive design strategies
- circular building
- biogenic materials
- 1:1 experimental building and construction
The project shows how various knowledge fields were combined in one integrated design, that is still an ongoing process of experimental knowledge creation.
Methodology used
- experimental architectural design process
- climate-adaptation through passive climate-responsive design strategies
- critical reflection-in-action
- research for design feeds into design experimentation
- observations of results over a longer period of time
- climate-adaptation through passive climate-responsive design strategies
- critical reflection-in-action
- research for design feeds into design experimentation
- observations of results over a longer period of time
How stakeholders are engaged
- local stakeholders (building companies, craftsmen) contributed with their knowledge on local traditional building techniques
- on a regional level, students were engaging in the further development of the project and the project took on an educational role
- on a European level, through international workshops and publications, the Experimental House contributed to a discussion on sustainable design within the Baltic Sea area
- on a regional level, students were engaging in the further development of the project and the project took on an educational role
- on a European level, through international workshops and publications, the Experimental House contributed to a discussion on sustainable design within the Baltic Sea area
Global challenges
- climate change - adopting specific climate-responsive design strategies to suit local climatic challenges
- diminishing resources - making use of local recycle and biogenic or waste materials
- inclusion - making techniques of simple climate-adaption strategies available to the local community
- the local level - as an educational project, the process of experimentation and knowledge production is seeking to transfer knowledge across different disciplines - craftsmanship, engineering or academia
- diminishing resources - making use of local recycle and biogenic or waste materials
- inclusion - making techniques of simple climate-adaption strategies available to the local community
- the local level - as an educational project, the process of experimentation and knowledge production is seeking to transfer knowledge across different disciplines - craftsmanship, engineering or academia
Learning transferred to other parties
- the exemplary conversion and climate-adaptation of the EW52 serial building as a role model for similar projects
- the principled approach in adopting a number of climate-responsive design strategies rooted in traditional building in the Baltic Sea are
- aiming at small and low-cost interventions, simple and low-cost construction and recycle or waste materials
- showing the beauty of using biogenic materials and the process of taking care and feeling responsible of a building
- the principled approach in adopting a number of climate-responsive design strategies rooted in traditional building in the Baltic Sea are
- aiming at small and low-cost interventions, simple and low-cost construction and recycle or waste materials
- showing the beauty of using biogenic materials and the process of taking care and feeling responsible of a building
Keywords
Re-using existing buildings as valuable resource
Climate-adaptation of existing buildings
Applying passive climate-responsive design strategies extracted from local vernacular architecture
Local building culture of the Baltic Sea area
Design experimentation and 1:1 built experiments for knowledge creation

