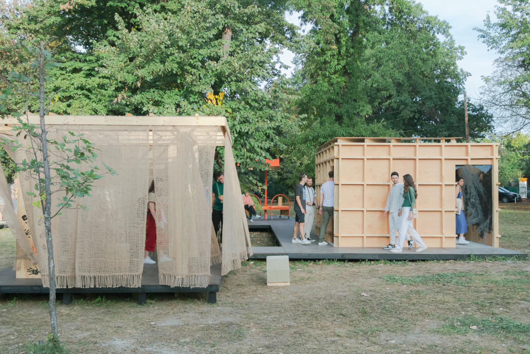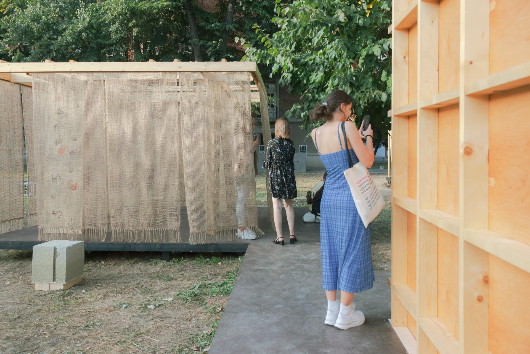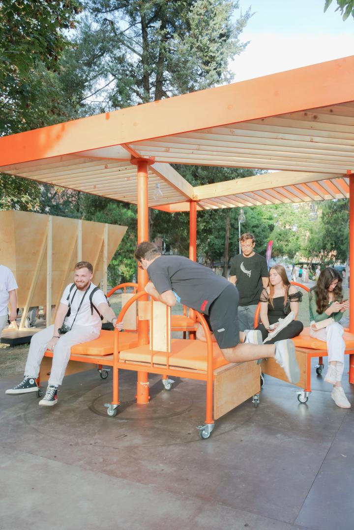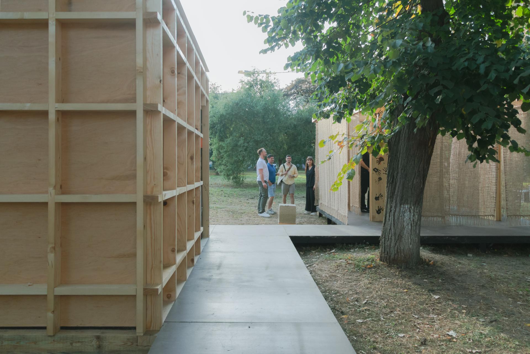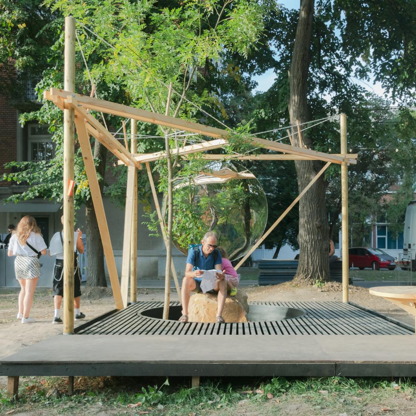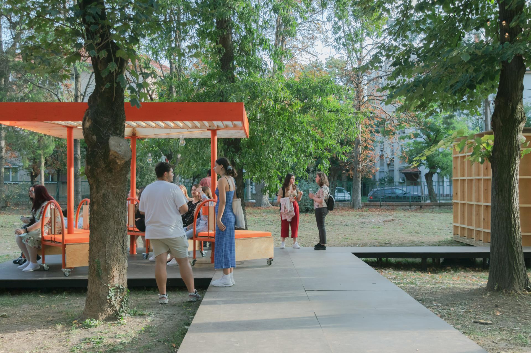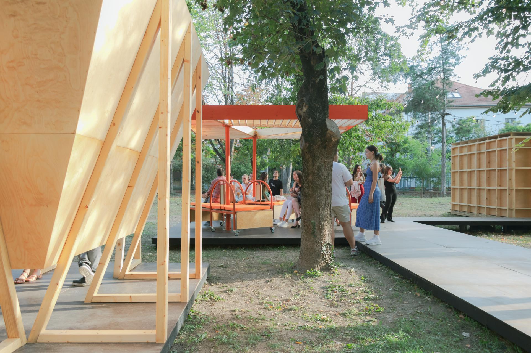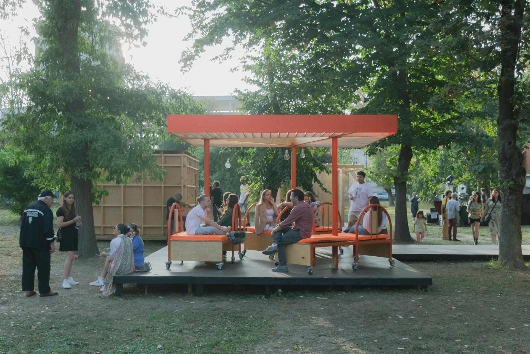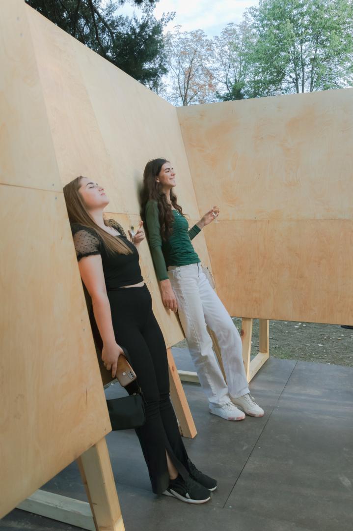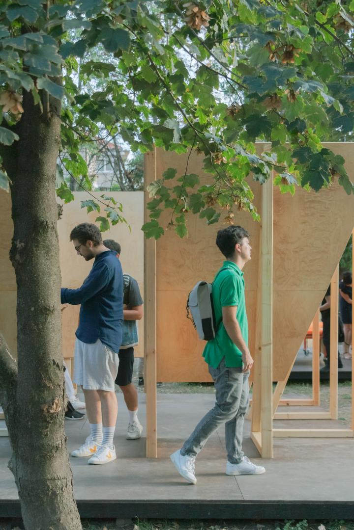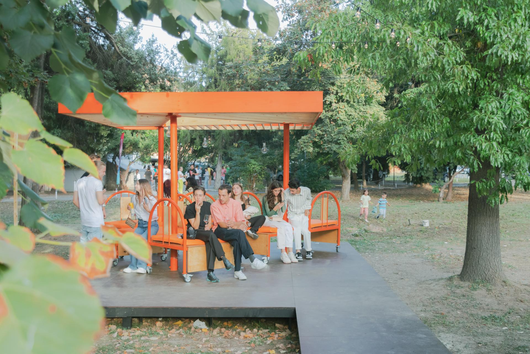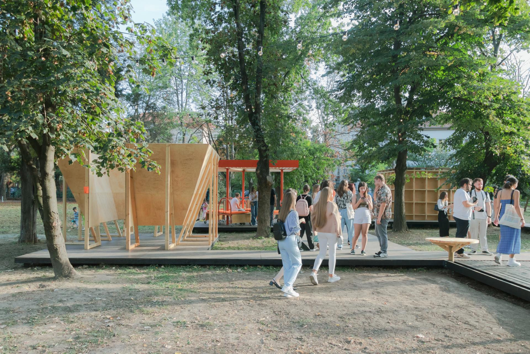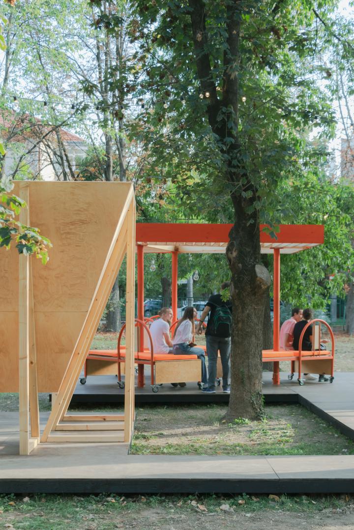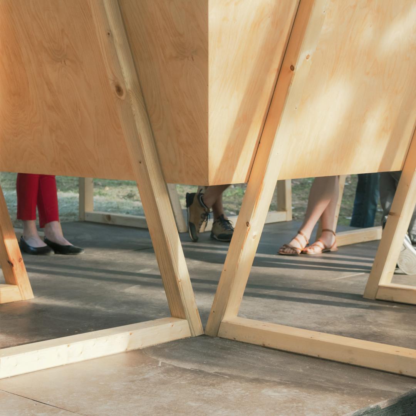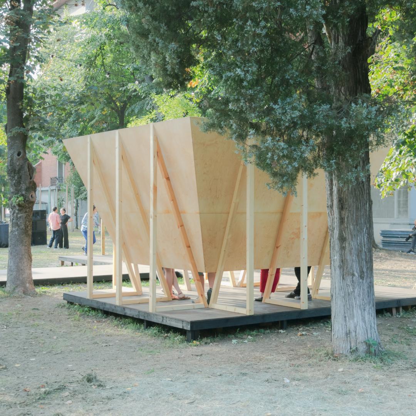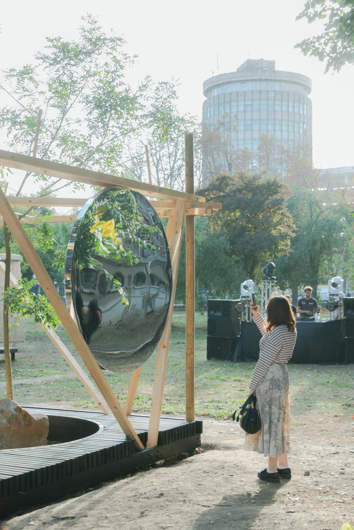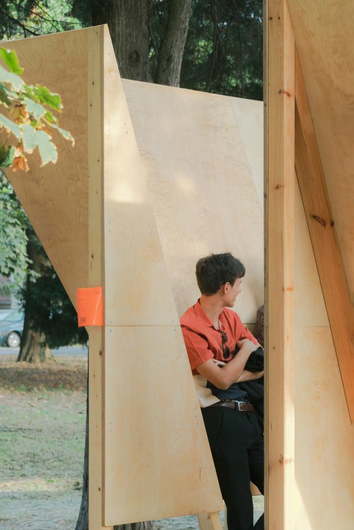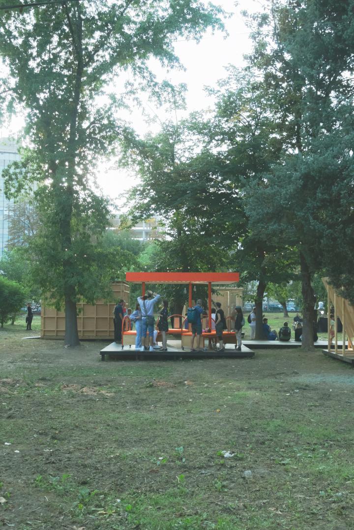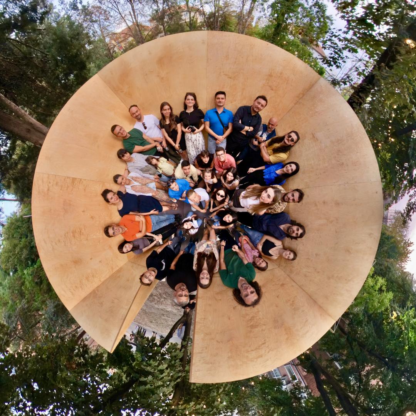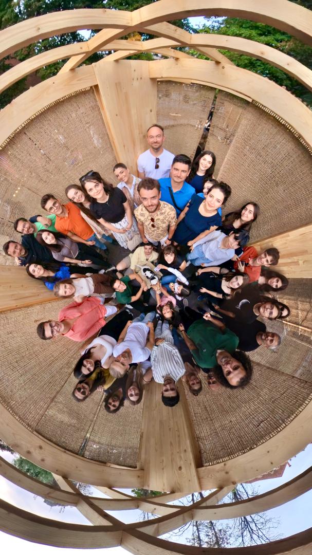FAST Pavilions
Basic information
Project Title
FAST Pavilions
Full project title
Pavilions for Festival of Architecture Schools of Tomorrow - Sustainable Futures
Category
Regaining a sense of belonging
Project Description
Picture this: a workshop dedicated to crafting five vibrating pavilions, co-created by the students of the five Architecture Schools in Romania. Its mission? To bring to life the Campus of the Polytechnic University of Timișoara (UPT) and transform it into a hub for socializing, exhibitions, and interactive experiences. This visionary space isn't just for students; it's destined to be a landmark for the UPT community, fostering educational, cultural, and social connections.
Geographical Scope
National
Project Region
Romania
Urban or rural issues
Mainly urban
Physical or other transformations
It refers to other types of transformations (soft investment)
EU Programme or fund
No
Description of the project
Summary
FAST Pavilion represents the result of a series of workshops engaging architecture educators, denoted as 'tutors,' and their counterparts, the architecture students, coming from five distinct Romanian architecture schools located in Bucharest, Cluj, Oradea, Iași, and Timișoara. The workshops unfolded in Timișoara, setting the stage for a collaborative exploration in co-designing and co-making the pavilion.
The workshop series devised for the designing and construction of the FAST pavilion assumes the role of an experimental case study, diverging from conventional academic courses or design studios. Its objective lies in observing and dissecting how various stakeholders in architectural education, including tutors, students, the community that will use the pavilion, and non-human elements like models and the site, respond to the installation design process while adhering to explicit sustainability goals, aesthetic considerations, and inclusivity imperatives.
The resultant pavilion with its 5 modules (#climate, #meditation, #techne, #social and #senzorial), each aligned with specific themes, and the pavilion as an entirety should be construed as a 'live project.' In essence, the students and tutors did not set out to single-handedly save the planet through this workshop; rather, they engaged in an exploration of a design and construction methodology that holds potential for refinement in subsequent iterations of FAST.
In the realm of "Regaining a sense of belonging," the FAST pavilion accomplished the establishment of a vibrant learning community where both students and tutors actively participated. This communal engagement fostered a sense of belonging among all participants. Furthermore, the previously overlooked location on the campus acquired a renewed purpose through this initiative.It now serves as a meeting place for students, teachers, passersby, as well as birds and other urban animals, both day and night.
The workshop series devised for the designing and construction of the FAST pavilion assumes the role of an experimental case study, diverging from conventional academic courses or design studios. Its objective lies in observing and dissecting how various stakeholders in architectural education, including tutors, students, the community that will use the pavilion, and non-human elements like models and the site, respond to the installation design process while adhering to explicit sustainability goals, aesthetic considerations, and inclusivity imperatives.
The resultant pavilion with its 5 modules (#climate, #meditation, #techne, #social and #senzorial), each aligned with specific themes, and the pavilion as an entirety should be construed as a 'live project.' In essence, the students and tutors did not set out to single-handedly save the planet through this workshop; rather, they engaged in an exploration of a design and construction methodology that holds potential for refinement in subsequent iterations of FAST.
In the realm of "Regaining a sense of belonging," the FAST pavilion accomplished the establishment of a vibrant learning community where both students and tutors actively participated. This communal engagement fostered a sense of belonging among all participants. Furthermore, the previously overlooked location on the campus acquired a renewed purpose through this initiative.It now serves as a meeting place for students, teachers, passersby, as well as birds and other urban animals, both day and night.
Key objectives for sustainability
The FAST Pavilion serves as a compelling manifestation of the fundamental tenets of the New European Bauhaus—Sustainability, Aesthetics, and Inclusivity. Its profound engagement with the architectural community, professionals, and the existing built environment not only influenced the physical image of the pavilion but also instigated a series of sustainable practices, aesthetic considerations, and inclusive design principles within the project's conceptual framework.
Rather than creating another pavilion as a mere aesthetic experiment with the potential to squander materials, the project took a conscientious approach. The tutors initiated a call to repurpose recycled materials from other art installations in the city, leveraging the abundance resulting from Timișoara, as this year it was the European Capital of Culture. Additionally, each pavilion adhered to sustainable goals by utilizing local resources such as wood, local seeds, and trees from a nearby nursery.
The involvement of architecture educators, students, and the broader community in the collaborative design and construction of the pavilion reflects a holistic commitment to sustainability. Serving as an experimental case study, it demonstrates how diverse stakeholders respond to the challenges of sustainable design, offering a replicable and refined model for future iterations of architectural projects.
At its essence, the FAST Pavilion encapsulates the ethos of sustainable design, seamlessly aligning with the overarching theme of the New European Bauhaus. Drawing inspiration from the 17 Sustainable Development Goals presented at the 2023 UIA conference, the project addresses critical domains such as climate-adaptive design, resource reconsideration, community resilience, health, and inclusivity. The collaborative workshops involving five distinct Romanian architecture schools signify a collective dedication to exploring and implementing sustainable methodologies in architectural education.
Rather than creating another pavilion as a mere aesthetic experiment with the potential to squander materials, the project took a conscientious approach. The tutors initiated a call to repurpose recycled materials from other art installations in the city, leveraging the abundance resulting from Timișoara, as this year it was the European Capital of Culture. Additionally, each pavilion adhered to sustainable goals by utilizing local resources such as wood, local seeds, and trees from a nearby nursery.
The involvement of architecture educators, students, and the broader community in the collaborative design and construction of the pavilion reflects a holistic commitment to sustainability. Serving as an experimental case study, it demonstrates how diverse stakeholders respond to the challenges of sustainable design, offering a replicable and refined model for future iterations of architectural projects.
At its essence, the FAST Pavilion encapsulates the ethos of sustainable design, seamlessly aligning with the overarching theme of the New European Bauhaus. Drawing inspiration from the 17 Sustainable Development Goals presented at the 2023 UIA conference, the project addresses critical domains such as climate-adaptive design, resource reconsideration, community resilience, health, and inclusivity. The collaborative workshops involving five distinct Romanian architecture schools signify a collective dedication to exploring and implementing sustainable methodologies in architectural education.
Key objectives for aesthetics and quality
The FAST Pavilion not only conforms to explicit sustainability objectives but also encapsulates an elevated focus on aesthetics. Rooted in the thematic essence distilled from the six panels presented at the UIA conference, it embodies a seamless integration of architectural and built environment considerations. The outcome transcends mere functionality, evolving into a visually captivating masterpiece that echoes the fundamental tenets of the New European Bauhaus.
The modular design, intricately aligned with specific themes, serves as a testament to the innovative application of aesthetic considerations without compromising sustainability. This approach challenges the conventional belief that aesthetic appeal must be sacrificed in the pursuit of sustainable design, thereby establishing an exemplary standard for forthcoming architectural ventures.
The modular design, intricately aligned with specific themes, serves as a testament to the innovative application of aesthetic considerations without compromising sustainability. This approach challenges the conventional belief that aesthetic appeal must be sacrificed in the pursuit of sustainable design, thereby establishing an exemplary standard for forthcoming architectural ventures.
Key objectives for inclusion
The FAST Pavilion places inclusivity at its forefront, actively involving various stakeholders, including tutors, students, and the broader community, in the design and construction process. The initiative goes beyond the conventional boundaries of academic courses or design studios, fostering an inclusive environment that values diverse perspectives and contributions.
To relate the pavilion to the inclusiveness theme of UIA motto 'leave no one behind,' the design needed to be sensitive to diverse users and their needs. This included not only ensuring accessibility for disabled individuals form the campus or from outside but also considering the pavilion's usability by more-than-human actors, such as plants (leaves, seeds), animals (squirrels, birds), water (in all its forms throughout the year).
Perhaps the most crucial point in the brief was the need to foster partnerships for change. This idea led to the creation of mixed teams comprising tutors and students from the five architecture schools. This approach aimed to test collaboration, encourage diverse perspectives, and promote "dialogic collaborations" by rediscovering the power of collective action in design. Inclusivity of diversity: the pavilion is accessible to everyone freely.
The "live project" nature of the pavilion acknowledges the importance of community engagement and ensures that the end product is not only sustainable and aesthetically pleasing but also serves the needs of the community. This inclusive approach is integral to the overarching goal of the New European Bauhaus to create spaces that are not only environmentally friendly but also socially and culturally enriching.
To relate the pavilion to the inclusiveness theme of UIA motto 'leave no one behind,' the design needed to be sensitive to diverse users and their needs. This included not only ensuring accessibility for disabled individuals form the campus or from outside but also considering the pavilion's usability by more-than-human actors, such as plants (leaves, seeds), animals (squirrels, birds), water (in all its forms throughout the year).
Perhaps the most crucial point in the brief was the need to foster partnerships for change. This idea led to the creation of mixed teams comprising tutors and students from the five architecture schools. This approach aimed to test collaboration, encourage diverse perspectives, and promote "dialogic collaborations" by rediscovering the power of collective action in design. Inclusivity of diversity: the pavilion is accessible to everyone freely.
The "live project" nature of the pavilion acknowledges the importance of community engagement and ensures that the end product is not only sustainable and aesthetically pleasing but also serves the needs of the community. This inclusive approach is integral to the overarching goal of the New European Bauhaus to create spaces that are not only environmentally friendly but also socially and culturally enriching.
Results in relation to category
The pavilion has revitalized an underused space, becoming a landmark element of the campus that provides visitors with unique spatial experiences. By being located next to the ARChA building, an iconic element of the city's architectural heritage designed by the renowned architect Duiliu Marcu, the pavilion has restored a sense of belonging and underlined the 'significance' of this place. Following its inauguration, the place has become an outdoor meeting point, fulfilling its intended role and serving as a hub for various activities. The pavilion has become a gathering spot for academic staff before courses, a place for people to spend their afternoons, or even a stage for concerts organized by students.
From an educational perspective, the project became a tested method of co-designing and co-creating future pavilions in the Festival for Architecture Schools of Tomorrow, resulting in a prototype installation. This initiative has prompted discussions about how tutors and students can collaborate in addressing global challenges related to climate, social issues and inclusion within architectural pedagogy.
The pavilion's adaptable nature suggests it may acquire new functions in the future, such as an exhibition space or a long-term workshop, making it a lasting point of interest for students, academic staff, the local community and various stakeholders. The outcomes of this project provide the foundation for future FAST events and collaborations among Romanian architecture schools. Further details and results can be explored on the project website and the associated Facebook page under the #activations section.
From an educational perspective, the project became a tested method of co-designing and co-creating future pavilions in the Festival for Architecture Schools of Tomorrow, resulting in a prototype installation. This initiative has prompted discussions about how tutors and students can collaborate in addressing global challenges related to climate, social issues and inclusion within architectural pedagogy.
The pavilion's adaptable nature suggests it may acquire new functions in the future, such as an exhibition space or a long-term workshop, making it a lasting point of interest for students, academic staff, the local community and various stakeholders. The outcomes of this project provide the foundation for future FAST events and collaborations among Romanian architecture schools. Further details and results can be explored on the project website and the associated Facebook page under the #activations section.
How Citizens benefit
The objective of the projects was to design and construct a pavilion on the campus of Timișoara Politehnica University. Tutors and students from Timisoara, actively engaged in the workshops, are direct beneficiaries and users of the pavilion, alongside students from nearby dormitories and passersby. Architecture students and tutors actively participated in the design and construction process. Simultaneously, other potential users played a crucial role through direct observation of their daily life interactions and behaviors. This engagement allowed for the seamless integration of their practices into the final design. For example, they informally utilized the space in front of their dormitory by hanging hammocks and improvising tables and benches—elements that can now find a home within the pavilion. Two months after the pavilion's inauguration, we observed distinct uses for each module, primarily for gatherings and outdoor academic activities. The students and tutors from Timișoara are in charge of maintaining the installations, such as watering the tree when needed or ensuring a clean and safe space.
Passersby from the streets or within the campus can freely utilize the pavilion in their daily routines or take part in various events organized here, such as concerts, discussions, debates, or informal gatherings characteristic of a university campus.
Passersby from the streets or within the campus can freely utilize the pavilion in their daily routines or take part in various events organized here, such as concerts, discussions, debates, or informal gatherings characteristic of a university campus.
Physical or other transformations
It refers to other types of transformations (soft investment)
Innovative character
Emphasizing social and environmental sustainability, in line with the themes of the 2023 International Union of Architects Congress, the project reflects a proactive and engaged approach to current societal issues.
Under the UIA motto "Leave no one behind", the #activations section comprised a series of joint construction activities, workshops, and masterclasses, with the goal of strengthening direct links between students and tutors from the five participating schools in Bucharest, Cluj-Napoca, Iași, Oradea and Timișoara (some of them also future users).
The resulting pavilion represents a common product of the architecture schools in Romania. It not only celebrates the meeting and collaboration but also reflects the shared values of the academic community. Positioned in the campus of the Polytechnic University in the Elisabetin district, the pavilion becomes a landmark, offering visitors unique spatial experiences, promoting social interaction and facilitating the exposure of ideas and artifacts related to the themes of the UIA Congress 2023.
The target groups include users of the student campus, such as students, teachers and support staff, as well as the general public, given that the undeveloped territory of the campus is accessible 24 hours a day. The pavilion's characteristic themes are drawn from the on-site research and conclusions of the students (even local students), covering aspects such as meditation, climate, social issues, the sensorial and technology. These modules are dispersed in the landscape and connected by a common, unifying floor, illustrating collaboration and interconnection in addressing universally relevant issues.
Under the UIA motto "Leave no one behind", the #activations section comprised a series of joint construction activities, workshops, and masterclasses, with the goal of strengthening direct links between students and tutors from the five participating schools in Bucharest, Cluj-Napoca, Iași, Oradea and Timișoara (some of them also future users).
The resulting pavilion represents a common product of the architecture schools in Romania. It not only celebrates the meeting and collaboration but also reflects the shared values of the academic community. Positioned in the campus of the Polytechnic University in the Elisabetin district, the pavilion becomes a landmark, offering visitors unique spatial experiences, promoting social interaction and facilitating the exposure of ideas and artifacts related to the themes of the UIA Congress 2023.
The target groups include users of the student campus, such as students, teachers and support staff, as well as the general public, given that the undeveloped territory of the campus is accessible 24 hours a day. The pavilion's characteristic themes are drawn from the on-site research and conclusions of the students (even local students), covering aspects such as meditation, climate, social issues, the sensorial and technology. These modules are dispersed in the landscape and connected by a common, unifying floor, illustrating collaboration and interconnection in addressing universally relevant issues.
Disciplines/knowledge reflected
From ideation to construction, the project depended on management skills, architecture and engineering knowledge, teaching, learning and communication abilities.
The Romanian Order of Architects together with the five faculties of architecture in Romania are at the core of ideation and planning process. The Romanian Order of Architects and the Faculty of Architecture of Timisoara, together with the Politehnic University of Timisoara, were in charge of organizing and funding the project, thus a strong communication with the rest of the faculties was established. Their expertise in management ensured fluidity in accomplishing the planned steps.
In terms of architecture knowledge, the tutors supervising the students steered towards a qualitative process with solutions that comply with the proposed goals. Working in mixed teams between faculties, the students expressed both soft and hard skills - while being open to teamwork, they were able to find diverse design proposals and reach feasible solutions to be built. Structural understanding of the proposed designs was needed to ensure operational safety while building the pavilions and throughout their lifetime.
The Romanian Order of Architects together with the five faculties of architecture in Romania are at the core of ideation and planning process. The Romanian Order of Architects and the Faculty of Architecture of Timisoara, together with the Politehnic University of Timisoara, were in charge of organizing and funding the project, thus a strong communication with the rest of the faculties was established. Their expertise in management ensured fluidity in accomplishing the planned steps.
In terms of architecture knowledge, the tutors supervising the students steered towards a qualitative process with solutions that comply with the proposed goals. Working in mixed teams between faculties, the students expressed both soft and hard skills - while being open to teamwork, they were able to find diverse design proposals and reach feasible solutions to be built. Structural understanding of the proposed designs was needed to ensure operational safety while building the pavilions and throughout their lifetime.
Methodology used
The preparation for the pavilion began with a series of online meetings among the tutors of the five architecture faculties in Romania. Over two months, they worked together to outline the general theme based on the topics of the UIA Congress 2023. In July, the first physical meeting took place for five days, bringing together tutors and students and creating a good opportunity for site visits, theme discussions and the development of the pavilion concept through exercises, presentations and a co-design process.
The workshop started with a joint brainstorming session, followed by the formation of mixed teams consisting of five students and two mentors. After analyzing the site, each student presented various placement options for the modules, finally opting for a solution that was natural in relation to the built heritage background, access arrangements and the location of vegetation on the site. Common presentation and discussion sessions followed, and a study model marked the end of the workshop. The ensemble of the five modules, created within a limited budget, was designed with a lifetime of five years. The final installation was intended to be not only sustainable but also reversible.
After the July workshop, a two-month period followed in which tutors collaborated online with students on technical details and execution steps. Suppliers were contacted and material orders were placed. In September, an eight-day co-making period took place, when pavilions were built by students and tutors, together with the help of different stakeholders. The phase ended with a series of public events, giving local and international guests an experience of the pavilion in the cultural context of Timisoara as European Capital of Culture in 2023.
The workshop started with a joint brainstorming session, followed by the formation of mixed teams consisting of five students and two mentors. After analyzing the site, each student presented various placement options for the modules, finally opting for a solution that was natural in relation to the built heritage background, access arrangements and the location of vegetation on the site. Common presentation and discussion sessions followed, and a study model marked the end of the workshop. The ensemble of the five modules, created within a limited budget, was designed with a lifetime of five years. The final installation was intended to be not only sustainable but also reversible.
After the July workshop, a two-month period followed in which tutors collaborated online with students on technical details and execution steps. Suppliers were contacted and material orders were placed. In September, an eight-day co-making period took place, when pavilions were built by students and tutors, together with the help of different stakeholders. The phase ended with a series of public events, giving local and international guests an experience of the pavilion in the cultural context of Timisoara as European Capital of Culture in 2023.
How stakeholders are engaged
The initiation of the pavilion was a collaborative effort involving the five architecture schools and the National Order of Romanian Architects. This initiative aimed to raise awareness about sustainability issues within the field of architecture education in Romania. The partnership between academia and the professional association of architects was coordinated by the latter and is one of the first of its kind in the field of the built environment in Romania. The added value lies in exchanging diverse perspectives between academic staff and practitioners on sustainability issues.
The architecture faculties and universities were responsible for selecting the tutors and students participating in the design and building process of the pavilion.
Local stakeholders, such as the Faculty of Architecture and Urbanism from Timișoara and the Politehnic University of Timisoara, were in charge of coordinating logistics, overseeing the construction of the pavilion on-site, organizing events (inauguration, concerts, discussions), and ensuring its maintenance for a period of 5 years.
The architecture faculties and universities were responsible for selecting the tutors and students participating in the design and building process of the pavilion.
Local stakeholders, such as the Faculty of Architecture and Urbanism from Timișoara and the Politehnic University of Timisoara, were in charge of coordinating logistics, overseeing the construction of the pavilion on-site, organizing events (inauguration, concerts, discussions), and ensuring its maintenance for a period of 5 years.
Global challenges
Each pavilion provides local solutions for global challenges.
For example, the #techne module uses hempcrete as an important material and technology of the future of the construction sector. Hempcrete is an environmentally friendly, sustainable, and easily processed construction material that involves combining hemp fibers with a lime-based binder, forming a strong structure with a long lifespan.
The #meditation module consists of a closed box with a 360-degree open design, cultivating a collective pause, guiding focus upward for a shared 'landscape above' experience. The 70-degree plywood plane doubles as a water-gathering surface. The module uses the “landscape” above us (the trees and the sky) to link one with nature on a vertical axis, as usually in the city we interact on a horizontal axis.
The #climate module is anchored by a newly planted tree and symbolizes collaboration between people and nature. Its design supports the growth of local plants and seeds and fosters dialogue with the surroundings. Beneath the wooden floor grid, there is a water-collecting basin, that creates a wet zone where plants and seeds will grow more easily. Additionally, #meditation’s module inclined walls collect the rainwater and direct it towards this wet zone.
Three recycled dormitory metal beds were used from a former art installation for the #social module. It thus utilizes recycled elements from another pavilion in Timisoara (from the BETA pavilion). The pavilion repurposes recovered objects into playful items, encouraging interaction as part of urban recovery initiatives. The module fosters dialogue, offering an outdoor living room for community interaction.
Finally, the #sensorial module uses art and local culture to draw attention to global challenges, using earth as cast for sculptures; Artist Radvan's installation merges found on-site recycled materials, offering a dynamic ode to harmony amid architecture, human interaction, and nature's evolving beauty.
For example, the #techne module uses hempcrete as an important material and technology of the future of the construction sector. Hempcrete is an environmentally friendly, sustainable, and easily processed construction material that involves combining hemp fibers with a lime-based binder, forming a strong structure with a long lifespan.
The #meditation module consists of a closed box with a 360-degree open design, cultivating a collective pause, guiding focus upward for a shared 'landscape above' experience. The 70-degree plywood plane doubles as a water-gathering surface. The module uses the “landscape” above us (the trees and the sky) to link one with nature on a vertical axis, as usually in the city we interact on a horizontal axis.
The #climate module is anchored by a newly planted tree and symbolizes collaboration between people and nature. Its design supports the growth of local plants and seeds and fosters dialogue with the surroundings. Beneath the wooden floor grid, there is a water-collecting basin, that creates a wet zone where plants and seeds will grow more easily. Additionally, #meditation’s module inclined walls collect the rainwater and direct it towards this wet zone.
Three recycled dormitory metal beds were used from a former art installation for the #social module. It thus utilizes recycled elements from another pavilion in Timisoara (from the BETA pavilion). The pavilion repurposes recovered objects into playful items, encouraging interaction as part of urban recovery initiatives. The module fosters dialogue, offering an outdoor living room for community interaction.
Finally, the #sensorial module uses art and local culture to draw attention to global challenges, using earth as cast for sculptures; Artist Radvan's installation merges found on-site recycled materials, offering a dynamic ode to harmony amid architecture, human interaction, and nature's evolving beauty.
Learning transferred to other parties
The inaugural Festival of Architecture Schools of Tomorrow marked the commencement of an annual series of events to be hosted in cities across Romania that house architecture schools. The inaugural edition underscored the pivotal role of the pavilion, serving as a blueprint for subsequent festivals. Adaptations and enhancements of methods, site challenges, and the overall scope are anticipated in each successive edition.
Primarily, the workshop's objectives hold potential for replication not only within future FAST editions but also in unrelated events and projects, possibly also integrated in university curricula. The #activation section was strategically designed to align with explicit sustainability objectives, aesthetic considerations, and inclusivity imperatives.
Emphasizing the motto "leave no one behind," the #activation section fostered a collaborative process involving students and tutors jointly crafting a pavilion with five themed modules. This collaborative partnership is deemed essential as it serves as a catalyst for transformative change. The approach of co-creation can be replicated as it does not only activate communities, but also elevates individual dignity and enhances the quality of design processes and outcomes, particularly relevant in the Romanian context.
Furthermore, the methodology of collaborative work extends to the concept of participatory design, contributing to a more inclusive and impactful creative process. The transferability of such partnerships and methodologies is crucial in driving positive change and fostering community engagement.
Additionally, the replication of small-scale initiatives and place-based approaches is encouraged, as they provide tangible pathways for ideas to materialize within various groups or communities. This small-scale approach, akin to an acupuncture project, embodies a sustainable strategy, generating significant effects with minimal effort.
Primarily, the workshop's objectives hold potential for replication not only within future FAST editions but also in unrelated events and projects, possibly also integrated in university curricula. The #activation section was strategically designed to align with explicit sustainability objectives, aesthetic considerations, and inclusivity imperatives.
Emphasizing the motto "leave no one behind," the #activation section fostered a collaborative process involving students and tutors jointly crafting a pavilion with five themed modules. This collaborative partnership is deemed essential as it serves as a catalyst for transformative change. The approach of co-creation can be replicated as it does not only activate communities, but also elevates individual dignity and enhances the quality of design processes and outcomes, particularly relevant in the Romanian context.
Furthermore, the methodology of collaborative work extends to the concept of participatory design, contributing to a more inclusive and impactful creative process. The transferability of such partnerships and methodologies is crucial in driving positive change and fostering community engagement.
Additionally, the replication of small-scale initiatives and place-based approaches is encouraged, as they provide tangible pathways for ideas to materialize within various groups or communities. This small-scale approach, akin to an acupuncture project, embodies a sustainable strategy, generating significant effects with minimal effort.
Keywords
Place-Based Approach
Participatory Design
Small-scale Initiative
Sustainable Futures
Partnerships for Change

