‘Above/ /Below’ is a project which aims to revive ecologically rich areas within the city of Gothenburg by creating unique yet integrally linked space above and below the river’s surface. ‘Above’ we focus on public space, pedagogy and protection to connect Gothenburgers to their local ecosystem. ‘Below’ we’re creating 3D printed clay habitat modules to increase biodiversity, with a focus on blue mussels (mytilus edulis) - a species which filters water and creates habitats for other species.
NEB Prizes 2021: All Applications
Filter by
Applications (2025)
Showing results 581 to 590
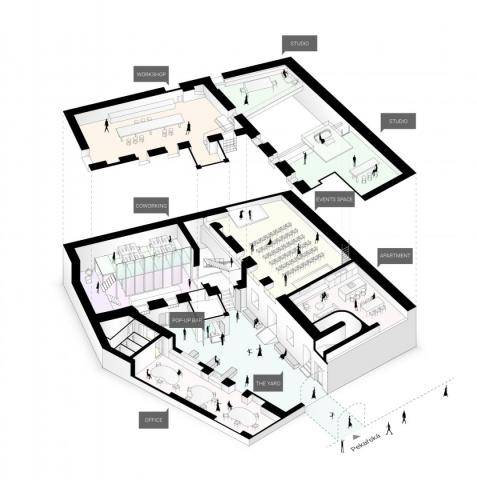
The Distillery’s architectural strategy was designed as a cultural venue to inspire creative confrontation, support innovative ideas and accommodate outstanding events.
Originally a distillate factory, then non-functioning for many decades, the historical building is now being given new life and fresh identity while keeping its story alive.
Within the context of a post-industrial city The Distillery is a representative example of how a vacant property can become a vibrant location in the city.
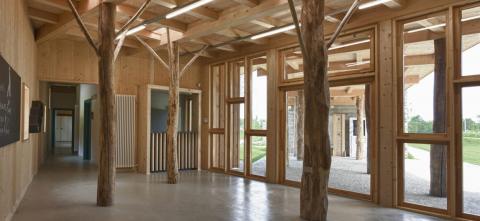
The intervention is a complex that would represent the Gesso Stura River Park and it is characterized by its specific function, like a forge of ideas for the teaching with the environment, an activity strictly connected to the concept of discovery that could not be understood by a single glance, but that should be discovered, visited, turned around, travelled in different ways.
https://www.1ax.it/project/nuovo-polo-scolastico-per-infanzia-e-primaria-oricola-aq-2/
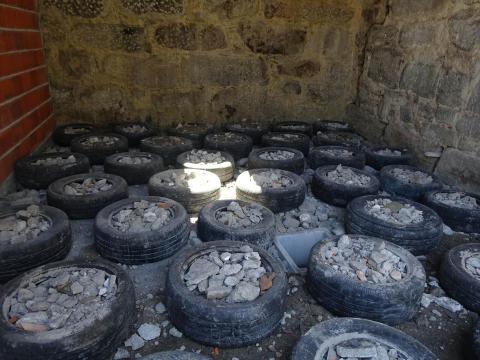
We present an intervention in the historic center of Porto, in a bourgeois house representative of the built complex that characterizes the city.The intention of this project is to determine how far we can go in achieving energy efficiency in the rehabilitation and demonstrate that it is possible to opt for sustainable solutions in buildings located in historic areas.
Sustainability is achieved through the optimization of solutions and the use of waste materials.
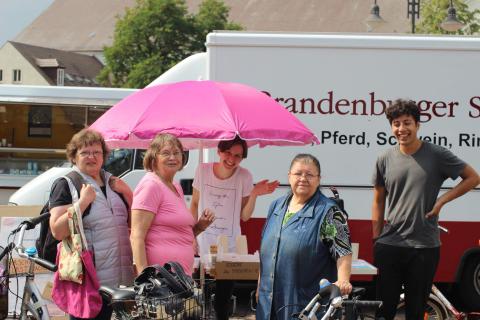
The Summer of Pioneers is a concept for “trial” living and co-working in rural areas in Germany. For 6 months 20 selected creatives and knowledge workers are provided affordable, furnished living spaces plus an especially designed co-working space by the participating municipality. In return for the "all-round care package" the pioneers contribute to the community with new impulses and thus contribute to the revitalization of otherwise neglected rural areas.
S.a.L.E. Docks is an open laboratory for cultural producion and research active in Venice since 2007. Placed in a previously abandoned salt storage facility, S.a.L.E. is run by cultural workers, artists and students organised in a weekly open assembly. Our programme is continuously evolving, in the last 13 years it included art exhibitions, workshops, performances, publications, seminars, public activities, most of which were collectively organised and admission free.
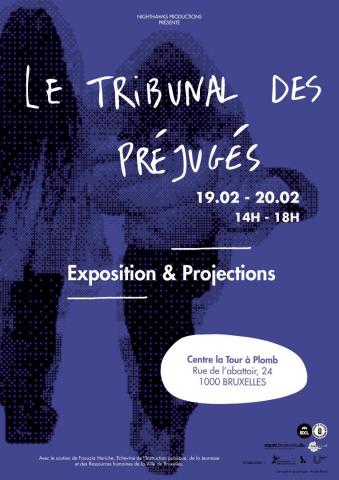
Bias Court is a community based participatory project where artists and Brussels’ residents meet, exchange and create together around the territory-related bias they have towards each other. In order to create a better understanding the other and to deconstruct the false ideas that prevent us from interacting with each other, we use social and artistic tools to create divers artistic products with the residents. In this sense we try to create more inclusive and sustainable urban communities.
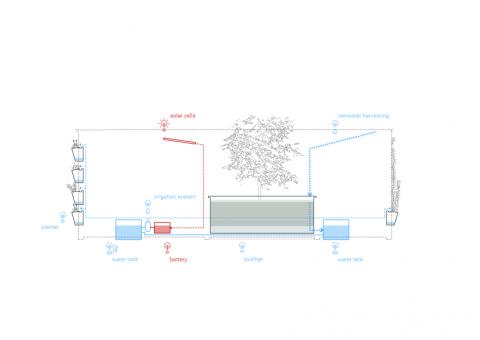
The growing global urge to adapt to climate changes led our team in collaboration with studio Next Institute to provide an urban prototype for the problem. Designed for the city of Brno, the CITY CELL PROTOTYPE is able to collect various data concerning rainwater management and urban greenery in the city.
Featuring seating, a night illumination system, day shading, and wall greenery, the structure is thought as an item of urban furniture made to merge its functions with the public space.
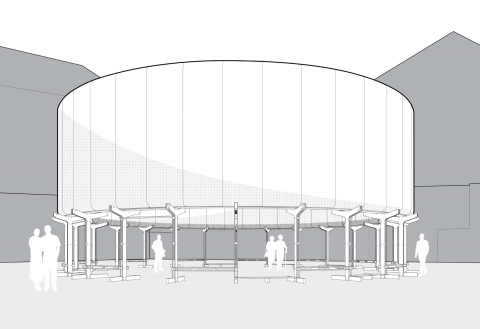
Circo aéreo is an itinerary installation that explores the underused potential of empty urban spaces and their often inadequate and barren substitute functions. The object re-actives those underused locations by providing a stage for events, and a place to hang out, or rest.
Additionally, the new intervention generates a sense of care and belonging to the space, hopefully leading to daily cleaning and improved security on the location.
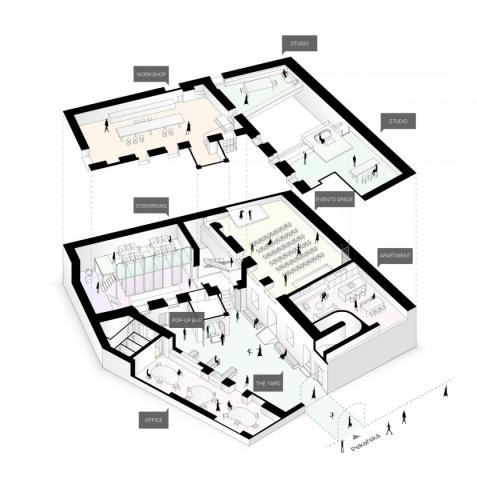
The Distillery’s architectural strategy was designed as a cultural venue to inspire creative confrontation, support innovative ideas and accommodate outstanding events.
Originally a distillate factory, then non-functioning for many decades, the historical building got new life since 2016 and fresh identity while keeping its story alive.
