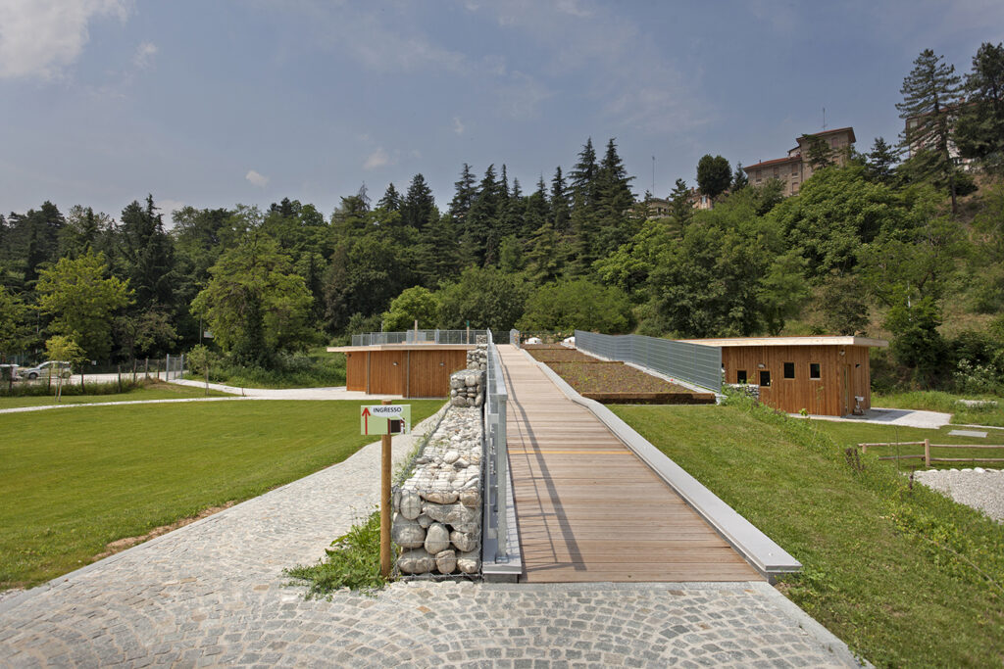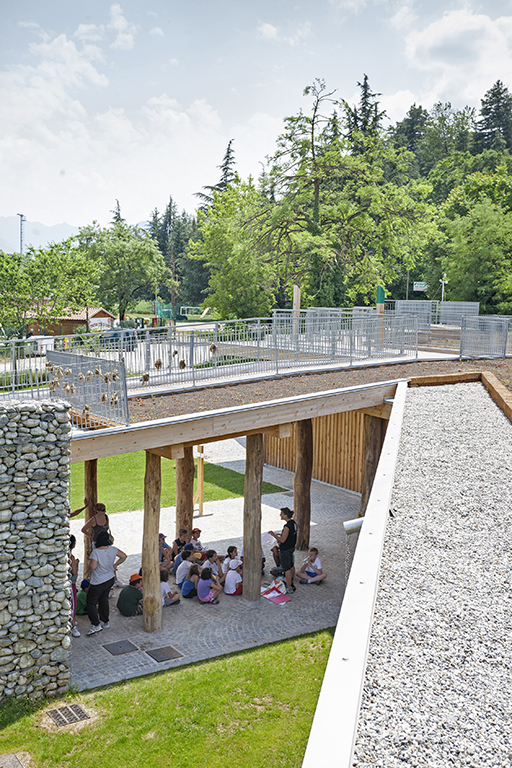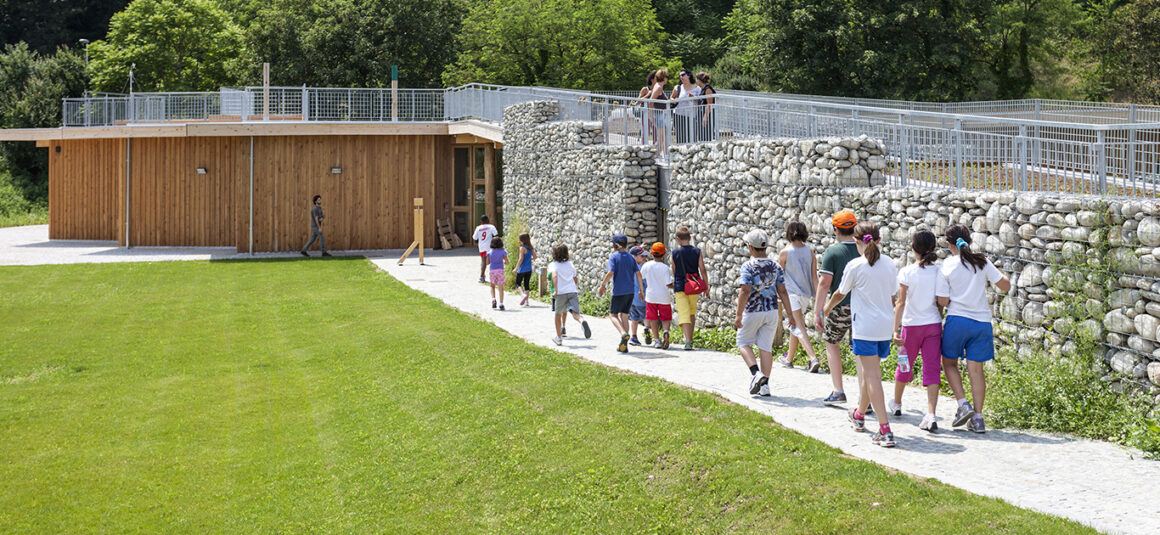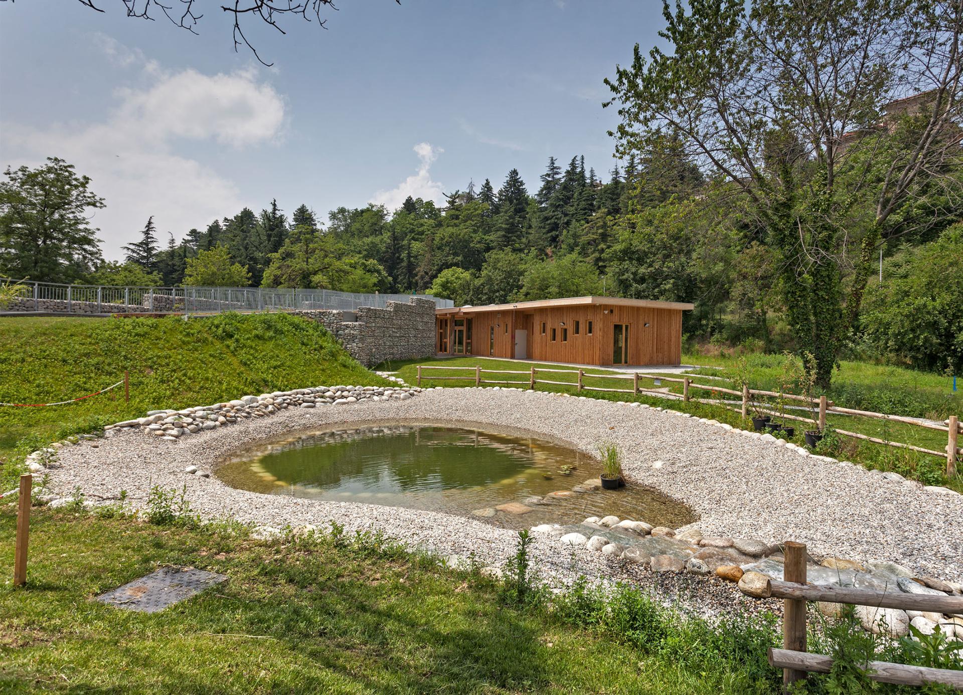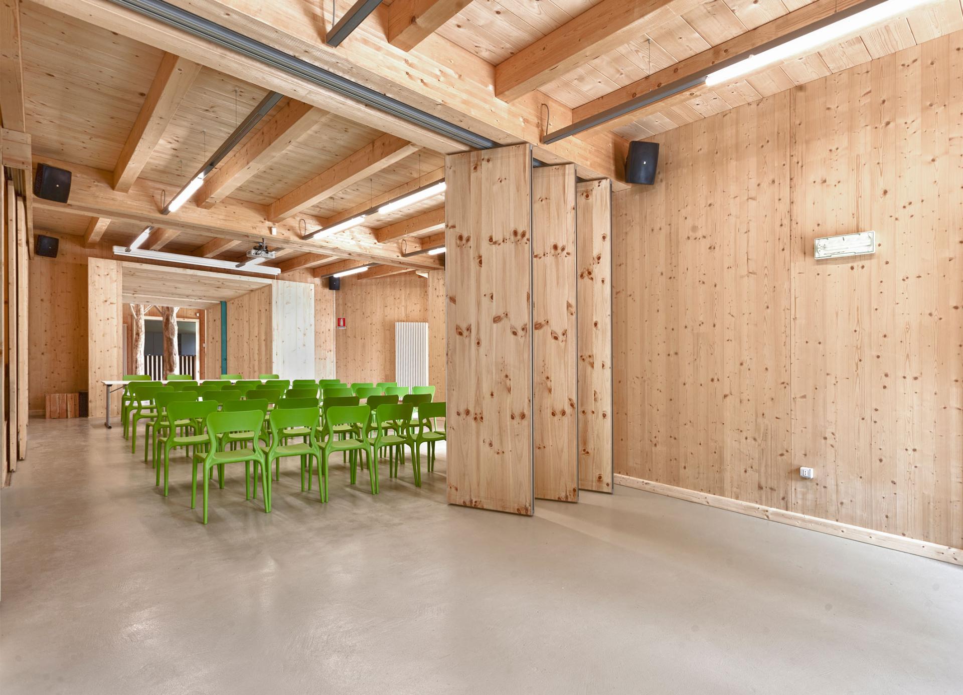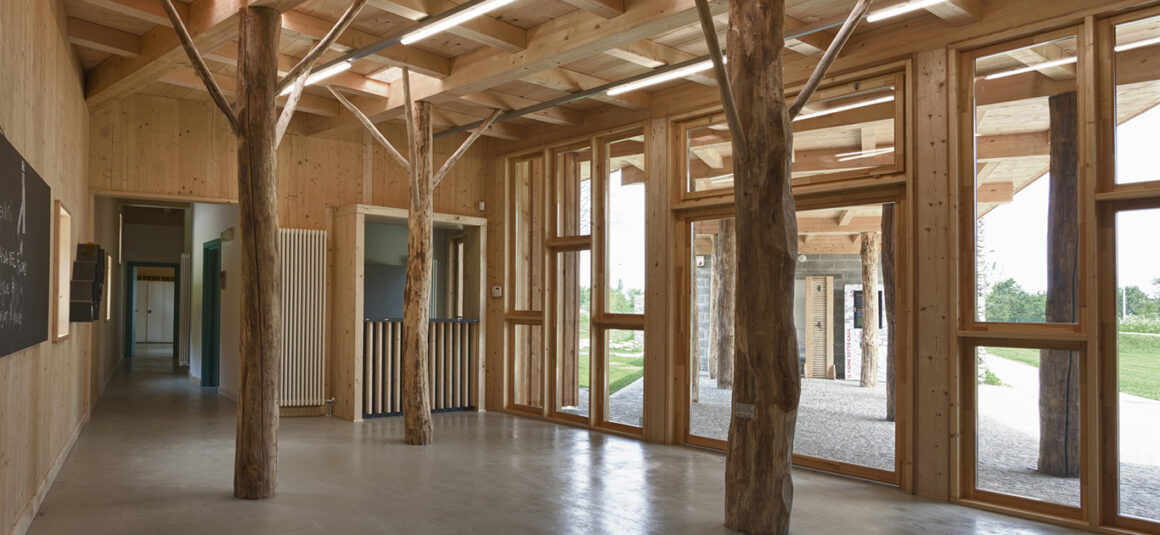Casa Del Fiume
Basic information
Project Title
Full project title
Category
Project Description
The intervention is a complex that would represent the Gesso Stura River Park and it is characterized by its specific function, like a forge of ideas for the teaching with the environment, an activity strictly connected to the concept of discovery that could not be understood by a single glance, but that should be discovered, visited, turned around, travelled in different ways.
https://www.1ax.it/project/nuovo-polo-scolastico-per-infanzia-e-primaria-oricola-aq-2/
Project Region
EU Programme or fund
Which funds
Other Funds
The project was financed by "Urban Agenda" promoted under the POR FESR 2014-2020 - Axis VI "Sustainable Urban Development ".
Description of the project
Summary
La Casa del Fiume is an environmental education centre and the main structure of the Gesso and Stura River Park for the construction of educational and training activities, workshops and events that can in various ways bring people closer to nature. The project was conceived as a recognizable and manifest intervention of the philosophy of the park. It was inspired by the river shore, the meadow, the forest and the apiary in order to design a sustainable complex where it minimizes the impact of the built environment while maximizing the use of renewable natural sources.
The green roof characterizes the project with its view of the city from above, from below with its simple and open shape integrates the building into the landscape and a ramp invites you to climb onto the roof garden to look towards the river. The purpose of environmental education is closely related to the concept of discovery of a space .
La Casa del Fiume consists of a conference room (80 people); two classrooms; a scientific laboratory; an educational apiary with a multimedia system for observing bees. Located in a strategic position, halfway between the city centre and the Gesso stream, it is easily accessible from Piazza Galimberti and is also the gateway to one of the most popular routes in the River Park.
Over time, the numbers of turnout have grown so much that an expansion of the structure is considered as a necessity, which would take place thanks to the financing of the "Urban Agenda" promoted under the POR FESR 2014-2020 - Axis VI "Urban Development Sustainable". The expansion aims to create a continuation of the contemporary built environment regarding its educational purposes. It includes the construction of a new larger multipurpose room with independent access and modification of the workspaces of operators and staff of the River Park with new offices.
Key objectives for sustainability
In winter temperatures often drop below zero, the aim is to maximize the solar gain to reach comfortable temperatures in the rooms through minimum use of heating systems. The overhang of the roof allows total shading of the east facade, preventing potential discomfort conditions from overheating of the rooms in summer, especially in the early afternoon, when the outside air temperature is higher. Its depth is correctly designed in order to guarantee sunshine for more than 90% of the windows in winter. The type of glass used is the low-emissivity one with energy containment.
The opaque envelope of the building, which therefore mostly characterizes the northern fronts, is designed to constitute an effective thermal coat and it is made with a wooden structure, of excellent eco-balance which has a very low environmental impact since it is material from renewable resources, which combined with an important layer of high-performance natural fibre-based insulation allows reaching very high standards of insulation (higher than the legal requirements) which reduce the energy needs of the building. The subsequent layers of the walls allow great breathability and hygroscopic behaviour to achieve maximum internal comfort.
From 2013-2019, no structure or organic maintenance was necessary, beyond the ordinary control interventions. In fact, the deliberately unfinished larch wood casing does not require interventions over time, but the change of colour, towards bright red, over the seasons and time is also a sign of nature. The closed horizontal geothermal exchange circuit serving the heat pump and the heating system with radiators do not require maintenance. The photovoltaic system only needs normal surface cleaning to maintain project efficiency and yield. Given the mixture of planted sedum essences, with characteristics of predominance even with respect to weeds, the green roof is zero maintenance.
Key objectives for aesthetics and quality
It is designed as an organic intervention based on a sensorial approach to architecture: the building in fact "tells itself" through its physical manifestations to be perceived and touched by hand.
The entrance of the site welcomes people with a pathway that leads different characteristic parts of the project. The building and its environment constitute a place that offers playful-didactic experiences both for the specific user of accompanied groups and for the occasional visitor to the river park or the citizen, with a practicable roof and a green roof that allows integration of the building into the landscape. The ramp that reaches to green roof plays an important role in the project in order to direct the users from the main entrance of the site to the entrance of La Casa del Fiume.
The form and the materials that have been chosen for this project creates a great harmony with its natural context. The specificity of the materials used is also a reason for appreciation, which helps to make the stay inside the structure pleasant, in particular thanks to the feeling produced by the unpainted wood. Equally interesting is the set of natural materials (green elements, wood, stones...) seen from the outside.
Nature is where beauty comes from… The boundaries of the lot are marked on the northeast side near the wood by the same species that characterize the area, giving greater visual continuity to the wood. The south side of the lot is characterized by elongated trees (Ostrya carpinifolia) in association with the Fraxinus ornus with which it is often associated in nature, to interrupt the row effect.
Some moments of confrontation with the population made it possible to draw information on the conditions of use of the building. In particular, users find La Casa del Fiume very comfortable, easily accessible, and in a good state of maintenance compared to the time passed since its construction.
Key objectives for inclusion
One of the main goals of this project is to welcome all the civils in the site so during the designing phase, overcoming the architectural barriers plays an important role. Therefore, over time, demand for the site has grown so much that an expansion of the structure is considered a necessity.
Parking areas: The parking includes 1 parking space dedicated to the disabled, appropriately marked (size 3.20 x 5.00 meters) and at a height with the entrance.
External access areas: From the sidewalk on the front of the parking lot in front of the lot, access to the building is guaranteed through suitably sized paths to allow wheelchair access. The ramp is 1.50 meters wide. with a maximum slope of 8%.
Entrance to the building: The entrance takes place at an altitude of +5.00 and the space in front of the entrance is covered by a large porch. The entrance space allows the opening of the entrance doors in succession (width 90 cm) always towards the outside.
Common areas: The distribution spaces within the structure are large enough for the maneuvers necessary for the disabled person in a wheelchair. The levels are connected by a lifting platform.
Washrooms: The maneuvering space in front of the bathroom is sufficient for wheelchair maneuvers. The entrance has a width of 80 cm and a handle to open outwards. The toilets are equipped with a wall handle to facilitate access to the toilet, washbasin water supply with photocell, cord-type alarm bell. The equipped toilet allows the possibility of complete rotation at 360 °of the wheelchair.
Green areas: All the spaces of the garden belonging to the centre follow the requirements of accessibility and autonomy of movement of the disabled. Even the most naturalistic routes pay attention to the definition of the pavements and the levels useful for wheelchair users. The ramp leading up to the roof has the geometric dimensional requirements (transversal dimensions levels, etc.) for accessibility.
Results in relation to category
The path of materials shows the typology of building components based on local natural materials (tree pillars in solid wood, very durable stone flooring, natural hydraulic lime plasters, colours, and finishing dyes based on essences and pigments natural).
The design choices relating to vegetation have taken into consideration, in addition to the macro and micro-climatic aspects and the environmental factors characterizing the landscape of the park valley floor, the pre-existing and potential vegetation, also the aspects of aesthetic-perceptual value. In fact, in the first instance, native species suitable for the environment were selected, while the abatement of exotic and infesting tree species was planned (possible presence of Ailanthus and Robinia pseudoacacia). The pre-existing vegetation in the form of scrub, cleared of weed and toxic trees, was integrated with tree and shrub species linked to the phytocoenosis of the plain wood. The open garden introduces and presents the characteristics of the River Park. Along the educational path of the riverbed, there are trees and shrubs related to the river environment such as Salix alba, Salix caprea, Populus alba, Alnus incana etc.
The life of bees, which is so rich in symbols and teachings, will be the subject of experiences of different levels in the laboratories of the centre and of direct observation in the garden where, not only for didactic purposes, some hives and a structure will be located to allow observation in safety and in total respect of the bees themselves. The apiary structure of about 40 square meters will allow to host a classroom inside and look at an operator from behind a glass who will show a frame and the various activities of the hive from the outside. it will be possible to approach paths, information and knowledge of the life of bees, suitable for different categories of observers.
see: https://i.postimg.cc/1z7JGVXb/Natural-Resources-From-Outside.jpg
How Citizens benefit
With this project civil society becomes a part of nature by touching, feeling, and living it as it was designed from its conceptual phase. The experience that can be gained from this atmosphere aims to create an example as a sustainable context on a local scale and prove that how easily nature becomes a part of the design.
The project of the Casa del Fiume building and its garden is inspired by the principles of environmental sustainability that guide the activities of the River Park. The unitary design allows reading and visiting the centre as a full-scale "didactic maquette" that represents the environments of the river park and which can be read by following the traces of its generating element: WATER.
Another input that the project has pursued is to create a recognizable intervention that expresses the philosophy of the park and is capable of representing it in the collective imagination. The green roof that characterizes the project with its view of the city from above is an answer to this need. From below its simple and open shape on the landscape with the ramp inviting the climb to the garden roof will also be a reason for characterization and recognition.
The building includes a sample of materials to be observed through the didactic windows that show the composition of the masonry package, the stratigraphy of the roof and the attic: the building constantly reveals its substance to the visitor. matter, the energy path of the environmental education centre includes meters for measuring energy production and constant monitoring of consumption. An educational switchboard will have the role of a true energy observatory capable of evaluating the energy balance of the building at any time. Outside the building, you can follow the water path set on the cyclical use of water resources by observing the various phases of transformation: from drinking water, grey and black water to Phyto-purified water, passing through rainwater.
Innovative character
The river house exploits renewable energy sources and aims to close the energy cycle virtuously by combining local production (PHOTOVOLTAIC) with immediate local use for heating, GEOTHERMAL HEAT PUMP with the horizontal collector in the ground-coupled to a heating system with oversized steel radiators column at low temperature (the delivery temperature at 45 ° C). In this way, an intervention of excellence is proposed both in terms of the use of appropriate technology and in the way of articulating it cyclically.
The greater part of the roof is made of a green roof with high thermal inertia and thermo-acoustic insulation which, in addition to expanding the possibilities of use of green spaces, the result of the idea of park and building as a single entity, allows to retain from 50% to 70% of rainwater, rebalancing the humidity levels of the air, preventing the roof from overheating in summer thanks to its high balancing power of thermal excursions and the cooling of the air in the vicinity due to vegetational evapotranspiration: it guarantees the creation of a scale microclimate of the building and its surroundings.
A direct expansion geothermal system allows you to take advantage of the constant temperatures of the subsoil, collect these calories and transfer their thermal potential inside the building.
The compressor and the expansion valve form a heat pump installed in the technical room. The direct expansion system allows obtaining the maximum efficiency with a reduced collection surface.
The rainwater falling on the flat roof of the green roof is collected by the green roof which provides first filtering carried out by the grassy sedum layer, at the same time they are retained by the substrate and are released in a differentiated way over time. They are collected in special water retention tanks and reused for toilet flushing through a dual network. The waters of the roofing ramp and the front garden will be stored directly in the bio-pond.

