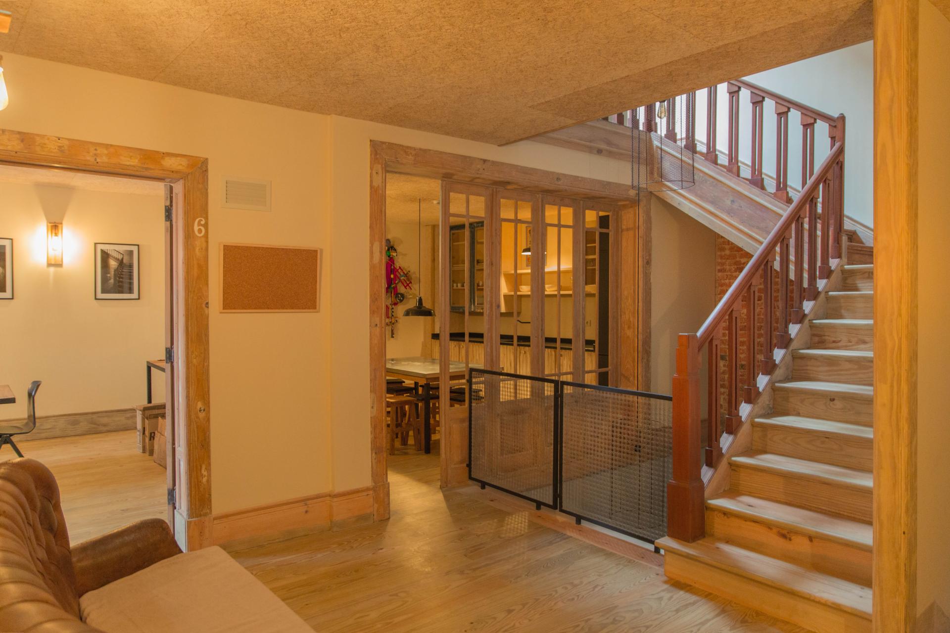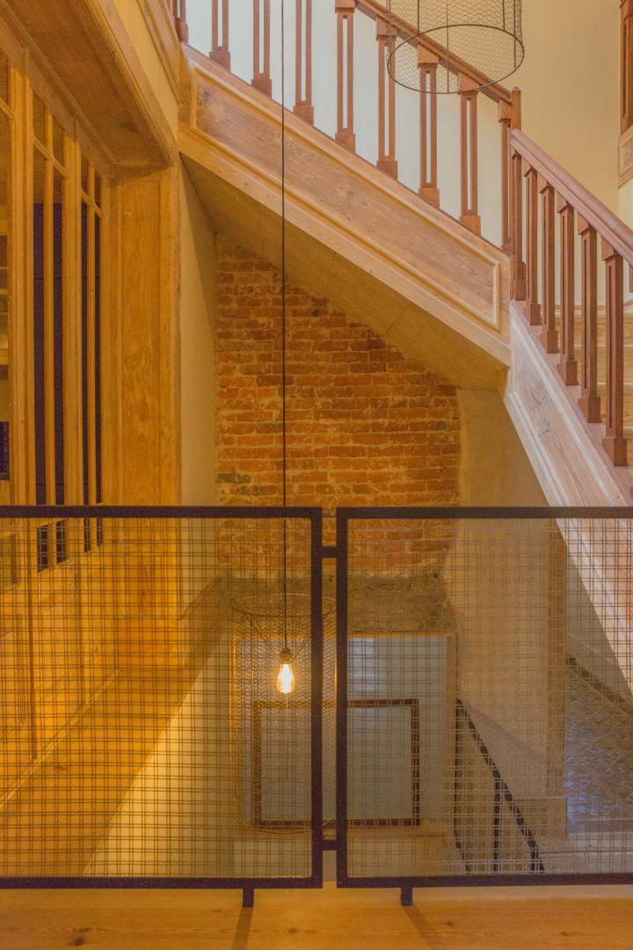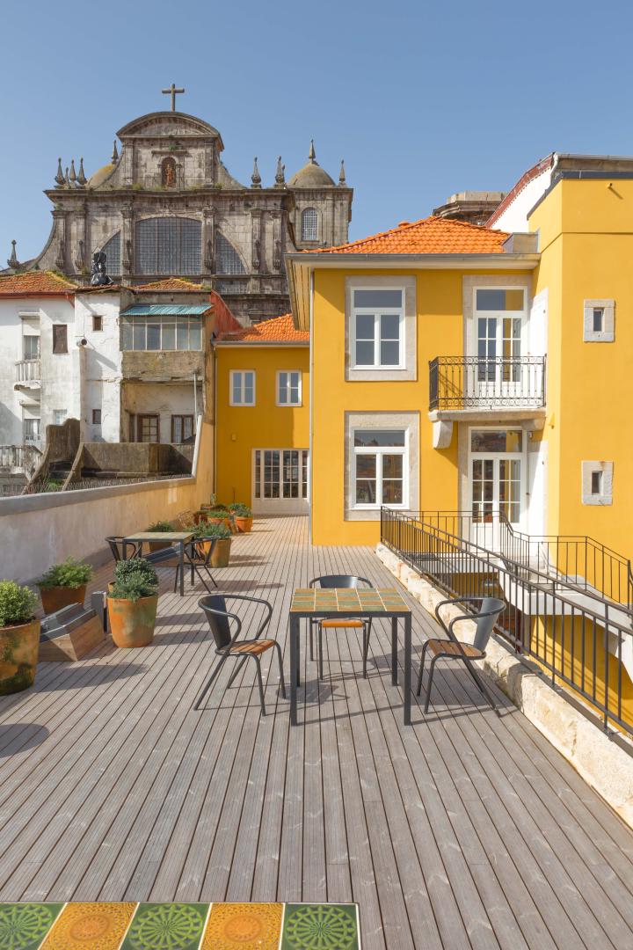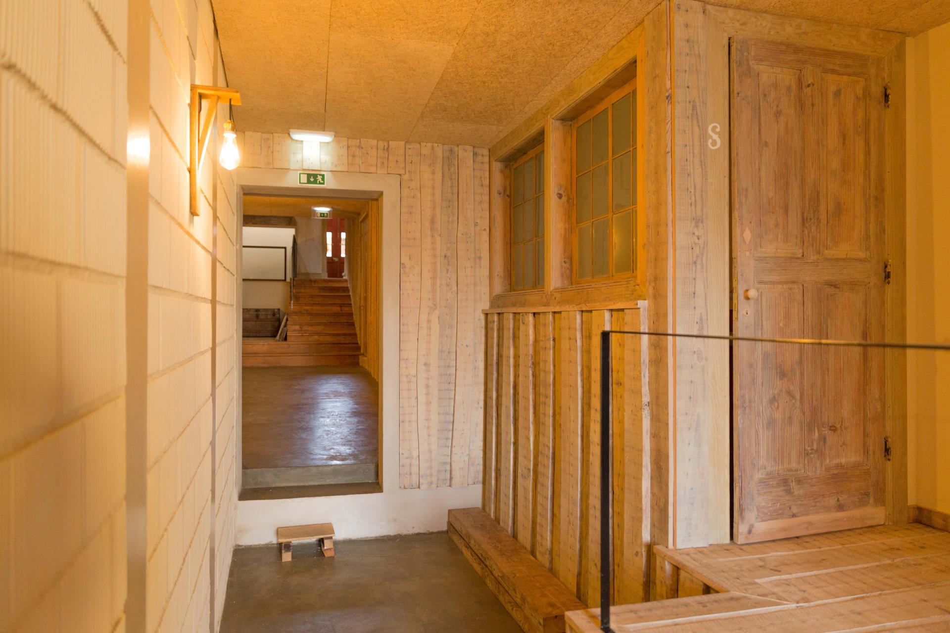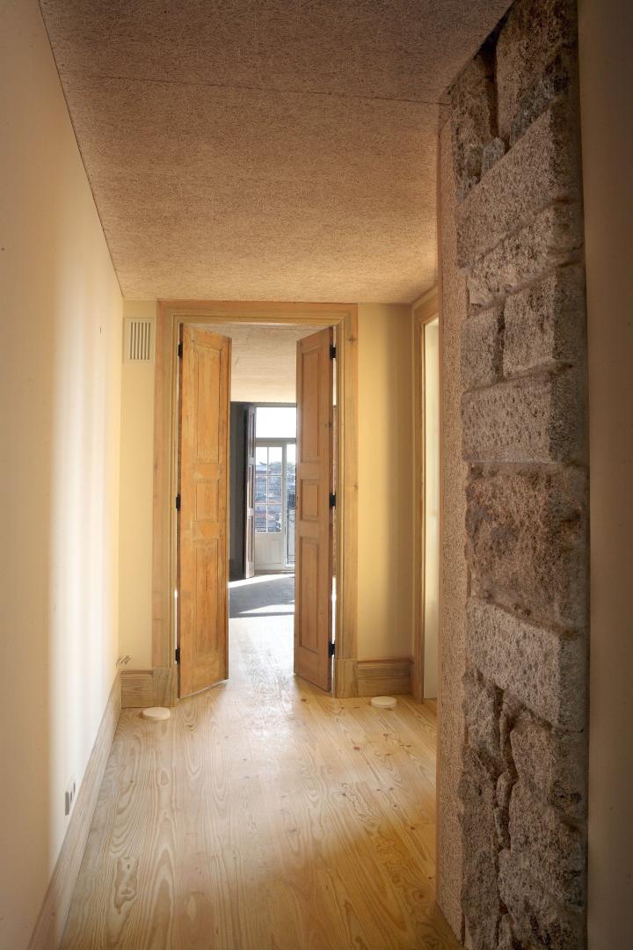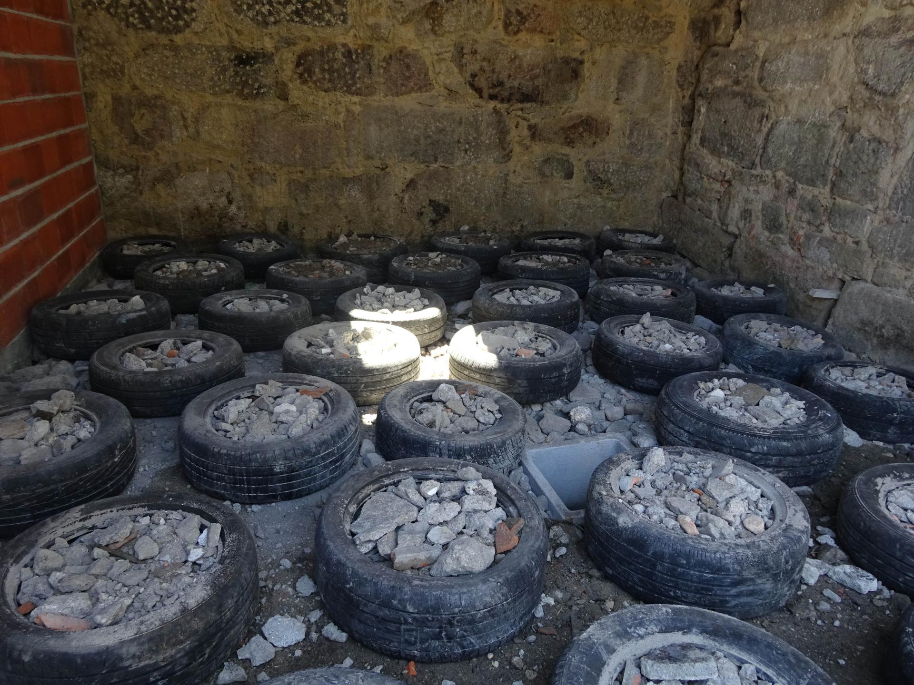rehabilitation and sustainability
Basic information
Project Title
Full project title
Category
Project Description
We present an intervention in the historic center of Porto, in a bourgeois house representative of the built complex that characterizes the city.The intention of this project is to determine how far we can go in achieving energy efficiency in the rehabilitation and demonstrate that it is possible to opt for sustainable solutions in buildings located in historic areas.
Sustainability is achieved through the optimization of solutions and the use of waste materials.
Project Region
EU Programme or fund
Description of the project
Summary
The building is located at Rua de S. Bento da Vitória, Porto, in an area classified as World Heritage by UNESCO. It consists of 3 floors and has a building area of approximately 500 m2.
The building was purchased by the current owner for the purpose of creating offices for lease, preferably activities related to the field of urban rehabilitation and regeneration.
During the construction contract the challenge was considered of transforming the building into a case study. A space was created for critical analysis, a veritable laboratory for testing systems that have been forgotten, but which had been functional and tested over the years for such structures.
The design of the proposed alterations sought to reuse the building’s existing resources to the maximum, taking advantage of their orientation, exposure to the sun, winds and soil, incorporating autonomous passive cooling and heating systems, the use of natural materials and the reuse of rainwater and soapy water to supply the toilets and cool the existing flat roof.
The proposed systems are not designed to afford complete autonomy to the building, but to maximize the passive and natural use of available resources without introducing costly equipment and systems or those associated with high energy consumption.
In the proposed design, great importance was placed on the choice of materials used in the building. The objective was to favour the use of natural materials that require minimal processing, and that can be reused. The systems implemented were developed based on the principles of vernacular buildings.
Above all, the project represents a different response to an approach to rehabilitation. It shows that it is possible to opt for sustainable solutions while maintaining the same budgetary limits.
Efficient management of resources, advance planning of the intervention and careful management and planning of the investment model guarantee budgetary control and a reduction in investment risk.
Key objectives for sustainability
The rehabilitation of buildings is in itself a process of sustainability of the built and social natural environment, since it fits, from the point of view of the built heritage, in the logic of closed cycle. The essential point to highlight is the fact that there is an intention to transform this building into a cycle closed (extraction-use-reuse-recycling) using natural resources to make it a self-sufficient building. Also the use of passive design techniques is a constant in this intervention. The demolished materials of the work will be used for new functions to reduce the expense of new raw material, for example: the granite masonry coming from the demolition of walls and floors was used to create outdoor circulation spaces; the plaster and plaster, whenever possible, were reused, being consolidated and treated; the resultant, from demolition, loose and degraded plasters, were used as inert in the new plasters used for the covering of the demolished areas and as raw material for the composition of the ground floor; the demolition of walls resulted in solid ceramic bricks that were used as an element of inertia in the composition of the thrombus wall that heats the building; the demolition of the degraded concrete structures, slabs, beams and pillars in reinforced concrete, was used in the paving and filling base of the tires that make up the ground slab,the soil resulting from the excavation of trenches was used to change quotas; finally, the tiles from the removal of the existing roof were used for the ground floor system, as protection for the air circulation channels.In order to guarantee thermal comfort, the techniques used, in addition to the materials, were designed in order to prevent the building from needing mechanical air conditioning devices. As an alternative to the appliances, natural ventilation systems and water reuse (in the case of cooling roofs) were applied to ensure the best levels of comfort in both summer and winter seasons.
Key objectives for aesthetics and quality
The project preserved the number of floors and the shape of the roof of the existing building, with a slight interior reorganization, in order to maintain the structural system of the floors and roof, as well as the existing stairwell. Regarding the exterior finishes, the characteristics of the original construction were recovered, through the use of traditional materials, with only the inclusion of natural materials in specific cases in order to obtain better results at thermal or acoustic levels. The project was developed with the focus on preserving the building's identity, and for that purpose, all existing aluminum frames that were inconsistent with the image of the building as a whole were suppressed and were replaced by wooden frames. We wanted to create calm environments and that the raw material for the coatings would be apparent, where the neutral and warm tones would transmit heat to us.
When using lime-based mortars on the walls and on the ground floors, the very touch on the walls is warm. We gave privilege to the use of the wood that we removed from the interior of some existing walls, to serve as an apparent covering for new walls or baseboards.
Key objectives for inclusion
The construction of this building in a way responds to the challenge of population loss associated with local services peripheral to the historic center of the city, which led to the growth of empty or even abandoned spaces, causing a disruption over the last quarter of sectors and processes management, in which it is increasingly necessary to reaffirm investment and invest in places such as this neighborhood or block, so that unique conditions are made for the quality of service provision, as well as the quality and sustainability of urban life. , where the values of history, culture and, above all, identity, can be valued and reinforced. In this sense, better understanding the potential that our city can offer its citizens, excelling with levels of quality in all aspects of urban life, the additional effects of urban rehabilitation in this context becomes a serious and notorious issue, given that this type of intervention interrupts the constant bleeding of the townspeople, who choose to go to live and develop their professional activities in other places, leading to a decrease in population density, an effective reduction of the city's presence and creative capacity.
We understand, therefore, that, as construction of buildings of this nature, they contribute to a deceleration in the relocation of tertiary activities to more peripheral areas of the city, which have lower costs, greater availability of land and better infrastructures.
We believe that with the creation of spaces equal to this building, private employment will have a significant increase, thus combating here the decrease in the number of specifications of the most diverse branches of economic activity.
It is undeniable that the efforts made to carry out urban rehabilitation projects, which include innovation and the optimization of the strategic resources existing in our territory, translate into a significant improvement in the attractiveness of our city as a tourist destination.
Results in relation to category
This project is above all a different response to an approach to rehabilitation. It shows that it is possible to choose sustainable solutions while maintaining the same budgetary limits.
The construction was supported by traditional techniques, natural materials, the use of residues that resulted from demolitions and passive principles of heating, cooling and ventilation.
We seek the supreme benefit of sun exposure and a reduction in the equipment to be installed to guarantee maximum thermal comfort and the air quality of the building.
The possibility was created for the city to follow a project that is considered different, to be studied, accompanied and monitored. Thus, we intend to motivate the appearance of identical initiatives, improving what has been accomplished.
Efficient management of resources, early planning of the intervention and careful management and planning of the investment model were guarantees for budgetary control and a reduction in investment risk. A team that took into account all phases of the business, supported by a detailed project, rigorous execution and an efficient management team, were the best option to guarantee investors an expected return on invested capital.
How Citizens benefit
Bearing in mind that the project was based on the reuse of materials, such as tires, or the use of virgin cork that comes directly from the tree to the work without processing, in the construction phase, we were able to work directly with small suppliers instead of large companies . The local community was involved in this process. As we were able to recover traditional construction techniques, which unfortunately were being forgotten, we had contacts with artisans who taught us their technical and empirical knowledge, so we were able to store knowledge for future works and share it with other interested parties. The debris, such as tiles or floorboards, were brought in from other nearby works in progress, to be reused, involving other construction companies in this process.
Innovative character
The reuse of existing materials has the direct action of reducing the use of extraction and the creation of new raw materials, with the respective environmental impact (ranging from the profound alteration of natural landscapes, to the risk of extinction of biodiversity, material and energy resources. non-renewable, whose production and transport involve polluting activities). Also in terms of comfort and interior performance of the building, environmental sustainability is often synonymous with economic sustainability. The aggregation of passive design solutions - increased inertia and thermal mass of the constructed coating, maximization of natural ventilation and lighting, optimization of heat gains and losses, control of glazing shading, etc. - or in water saving and reuse solutions, and other more active systems can lead to a higher initial investment, but in addition to reducing the similar investment in mechanical equipment (to achieve the same levels of comfort), it intends to guarantee savings in the use phase of the very significant building. The various advantages presented in this project ensure that rehabilitation is often the most viable and attractive option, however it is not always, in absolute terms but during the project phase we have to gather all the specialties and understand what is the best way.

