The Clara Campoamor Square regeneration project aims to reinterpret the region's agricultural and building traditions, integrating stone fences, water elements, and native flora. The design prioritizes tradition, cohesion and inclusion, creating a space that connects with the historical heritage but also promotes sustainable resource management. Beyond physical transformation, it fosters builds social ties by creating new relational spaces between two areas disconnected by an existing road.
Prizes: All applications
Filter by
Applications (683)
Showing results 441 to 450
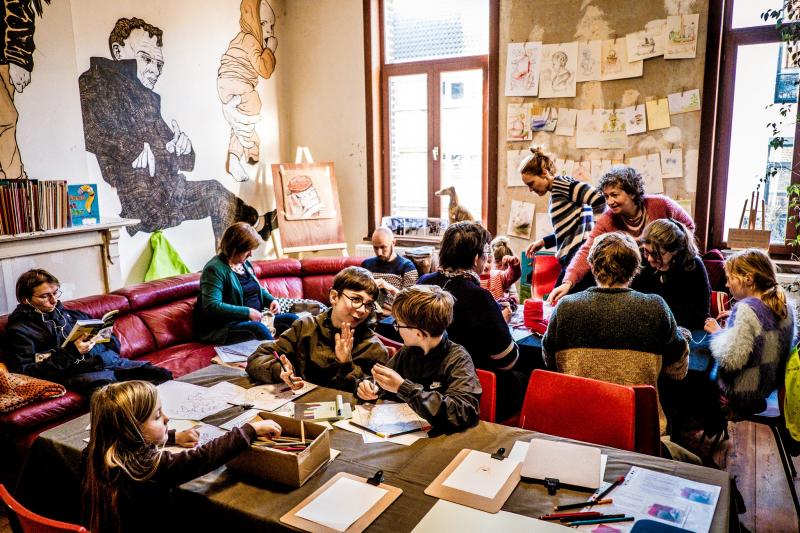
The repurposed church, presbytery, and garden have become the beating heart of the neighbourhood. This sustainable and inclusive project provides a central community hub, a platform for citizen-led initiatives and social employment. Through circular and sustainable construction, co-creation and smart space-sharing, we reconnect past and future, heritage and innovation. Our motto: “By neighbours, for neighbours,” with every initiative strengthening social ties in the neighbourhood.
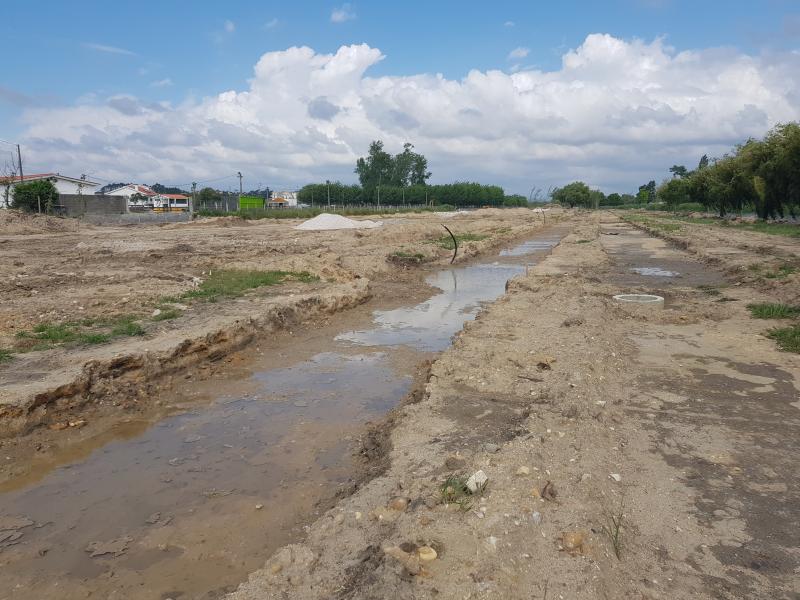
Historically, the development of Montemor-o-Velho was structured along the banks of the river. It was the heart of the town and the experiences of its population. Unfortunately, in the 70s/80s, the river was diverted, the area abandoned and, suddenly, the population lost its greatest reference. This project, more than a landscape rehabilitation, aims to return the river to the community by creating new spaces and promoting new uses. In short, give your heart back to Montemor-o-Velho!
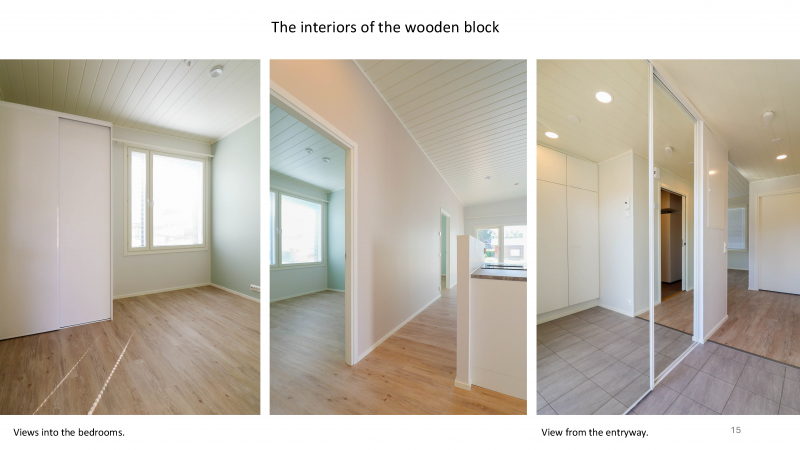
Experience sustainable living in northern Finland: The Haapajärvi Wooden House Block blends beauty, inclusivity, and sustainability. This intergenerational community of 20 eco-friendly apartments unites seniors and families in wooden architecture. With shared spaces and energy-efficient solutions, it reflects New European Bauhaus values, showcasing how traditional wooden construction fosters sustainable, community-centered rural living.
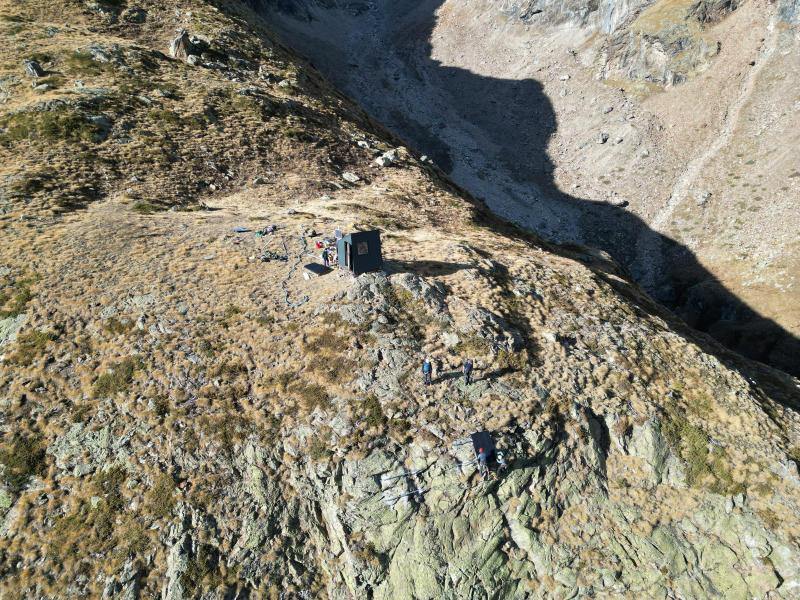
S.A.S.S.O. is a habitable module designed to support environmental monitoring in high-altitude mountain areas, providing shelter for scientific instruments and technical personnel. The project reinterprets the concept of an alpine bivouac, transforming it into a sustainable, aesthetically pleasing, and functional scientific infrastructure that harmonizes with the landscape and communicate with the environment.
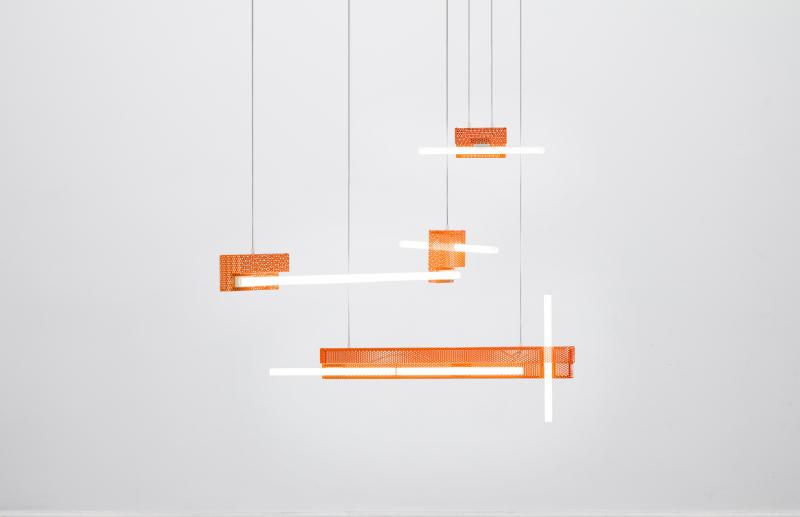
OBJETO was born out of a passion to push against the rules and regulations that frame the design industry. A push against “form follows economic benefit”. A push against the endless sea of cloned objects. A push against soulless products. We are an independent company that produces, curates and offers home interior products that explore the language of contemporary design by blending it with artisan heritage in an exciting and honest way.
Pragiedruliai Creativity Centre is a newly revitalized cultural hub in Panevėžys, transforming the historic Juozas Čerkesas-Besparnis mansion into a dynamic space for art, education, and community engagement. Located in Skaistakalnis Park,the center bridges professional arts and local communities, offering applied arts, audio-video, and theater studios. Through residency programs, creative placemaking, and cultural entrepreneurship training, it fosters innovation, sustainability, and inclusivity
A project on the edge of art/urbanism/research conducted by children 8-13 y.o. and an interdisciplinary team of professionals. How to explore a city through the language of play and reconnect with the environment through games? How to explore the concept of childhood foreignness in the cities through games? Realized in Venice during the Venice Art Biennial 2024, unofficially, in the form of street games with ransom passersby, it showed how city spaces losing their sense of belonging to children.
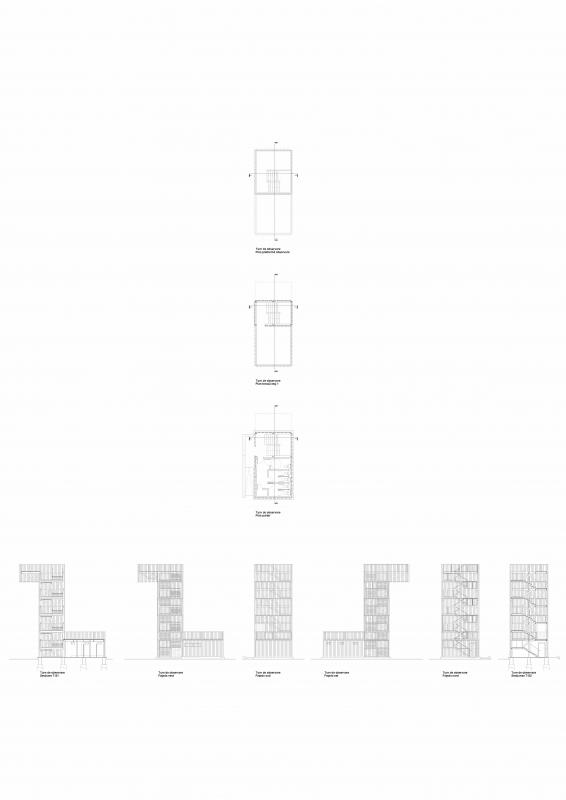
For locals and tourists alike, Mahmudia is quickly shaping as an inclusive and vibrant access point into the Danube Delta. By relying on community engagement and responsible design, the project aimed at transforming the derelict riverbank, into an attractive waterfront, with a lively promenade, Communal Pavilion, panoramic viewpoints and a natural Communal Garden. Accessibility, connectivity and sense of place are core to the project, ensuring that everyone can experience the beauty of the Delta
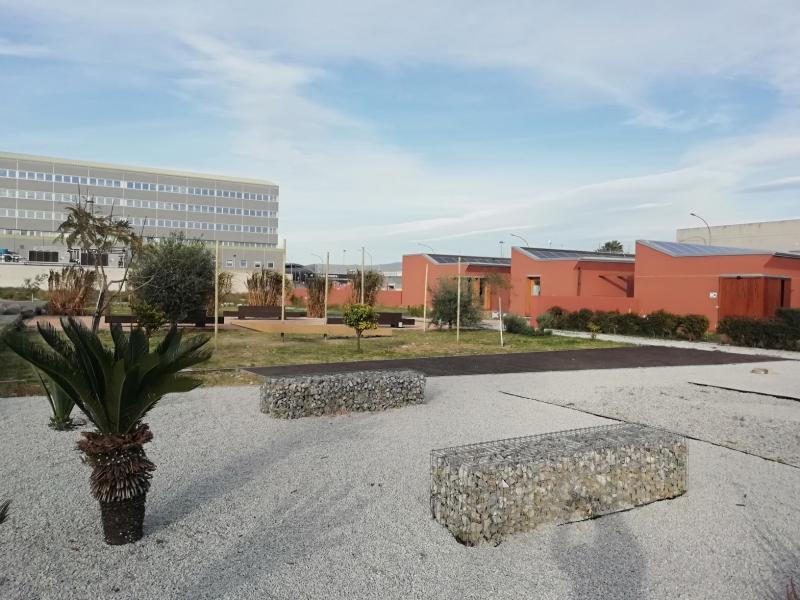
Capacity transformed informal settlements in Messina, enabling 650 people to leave the slums and make autonomous choices across key life domains: housing, work, knowledge, and social life. It regenerated 24,000 m² into a public park, library, nursery, eco-sustainable housing, and a demo-site for energy self-sufficiency. By integrating social justice, sustainability, technology, and participatory governance, Capacity shifts from welfare dependency to sustainable urban development.
