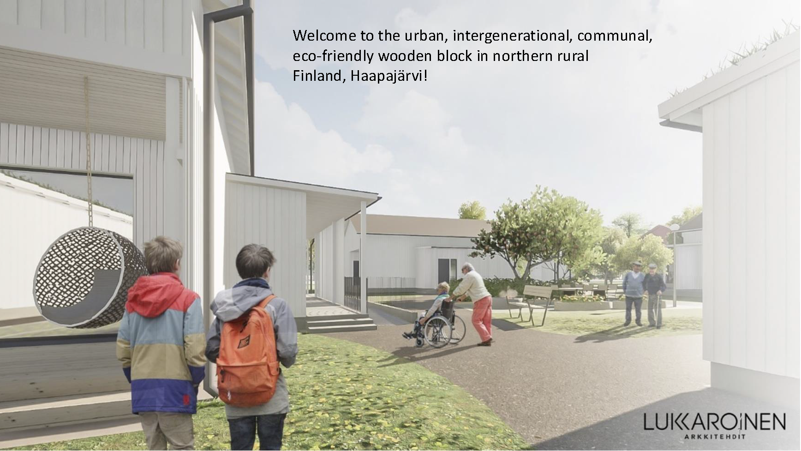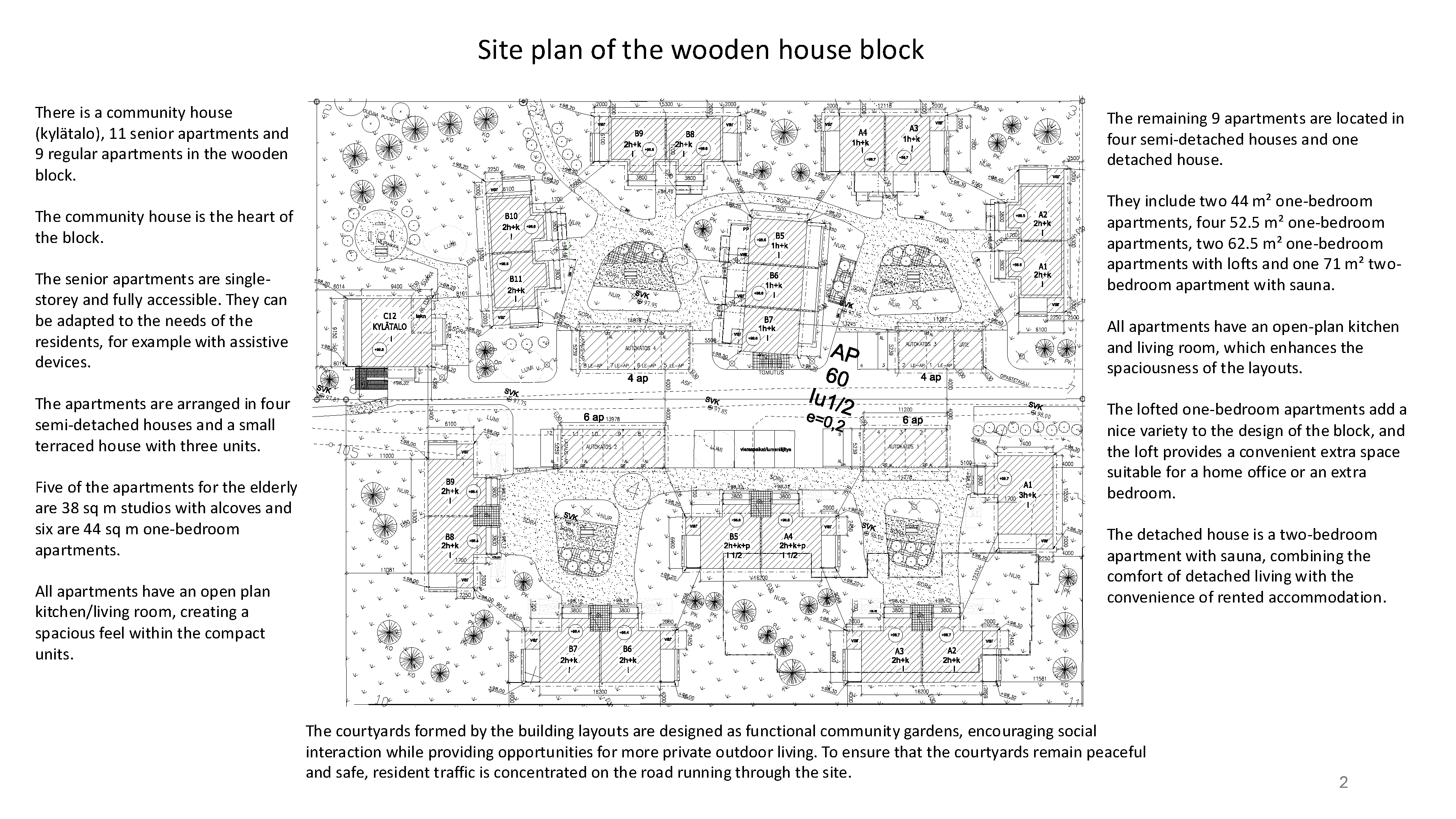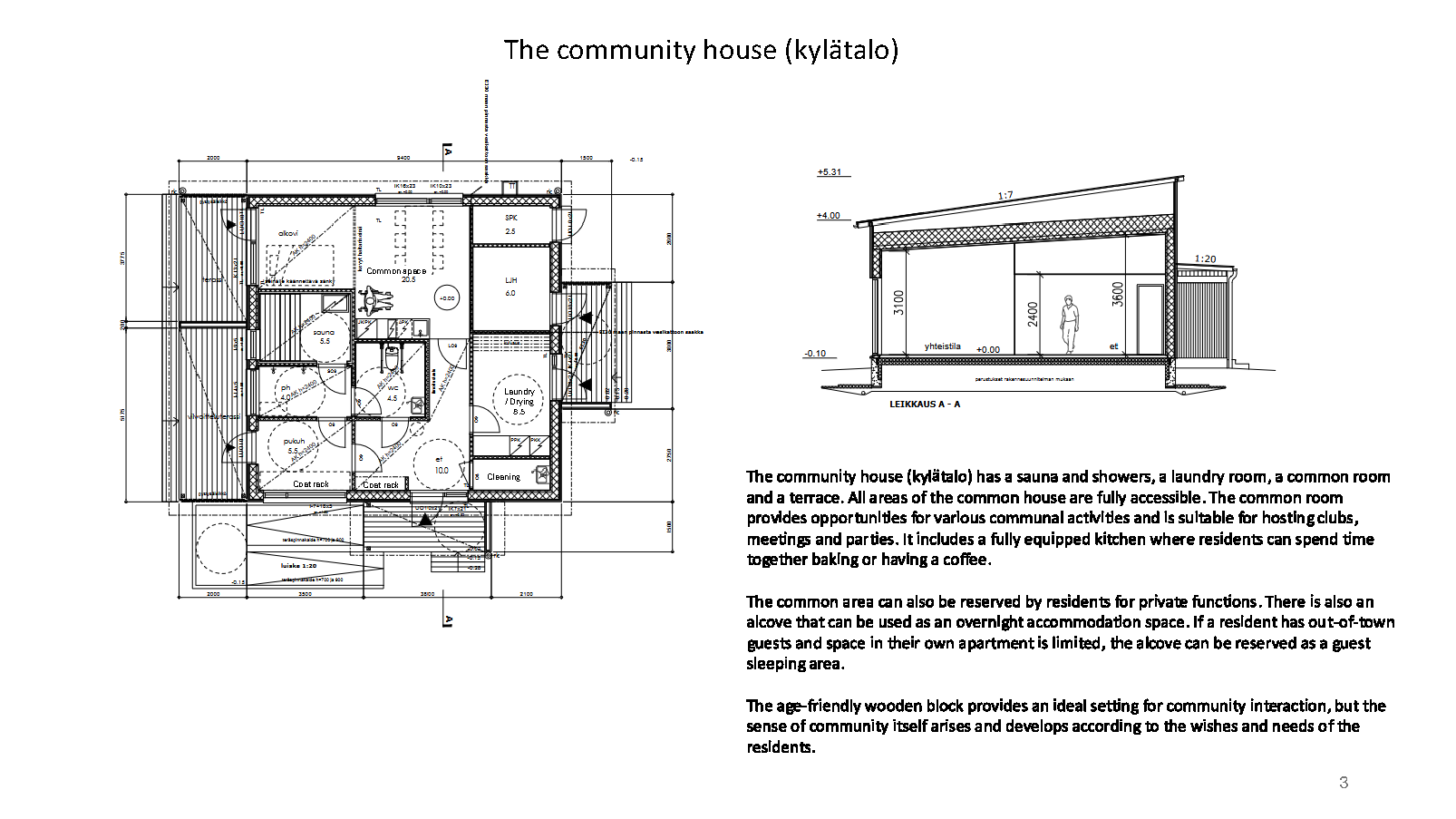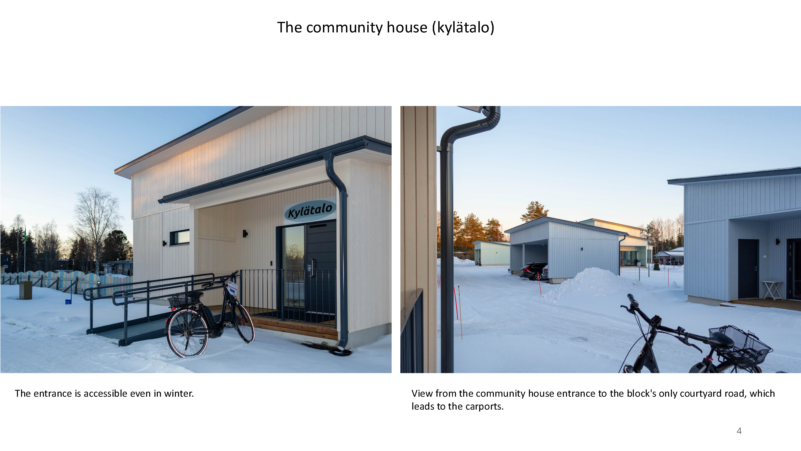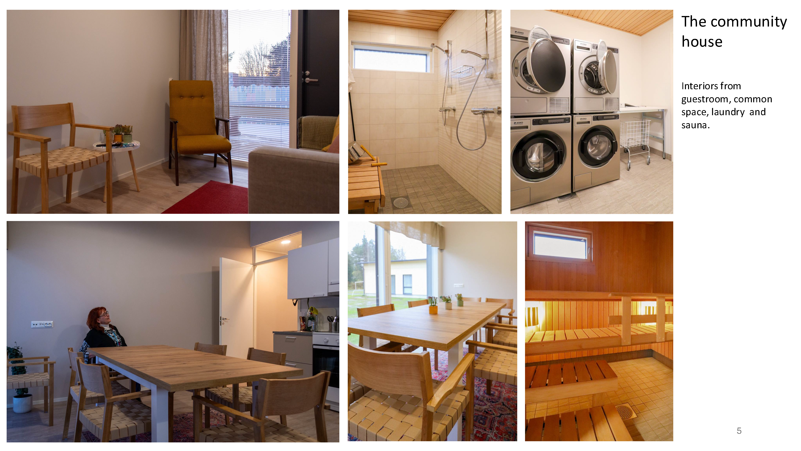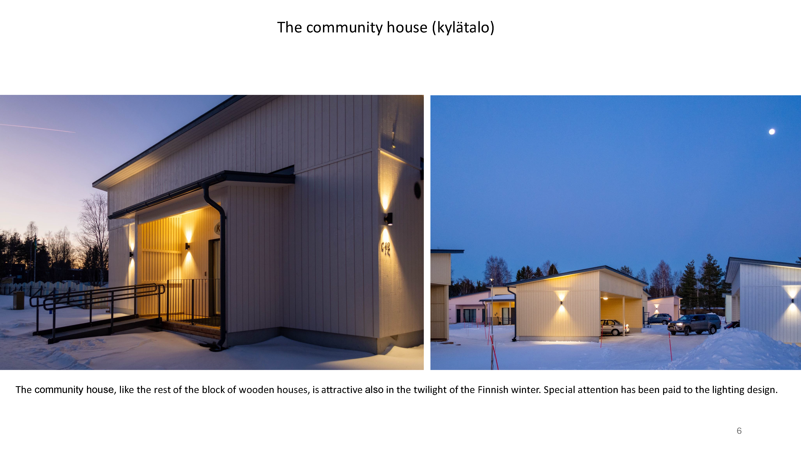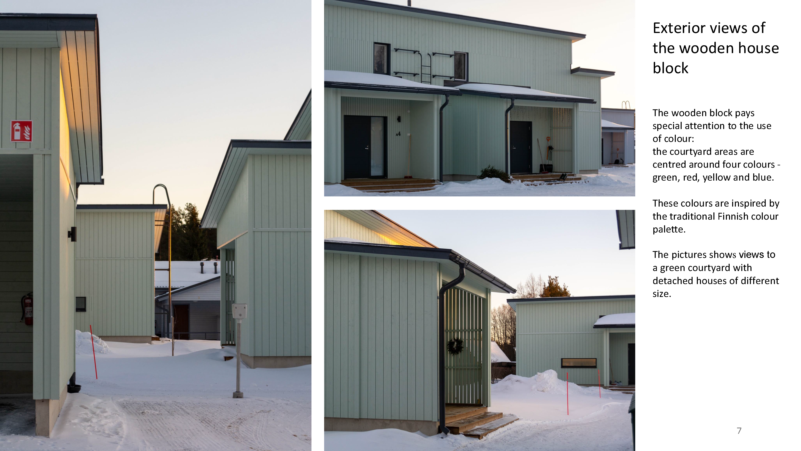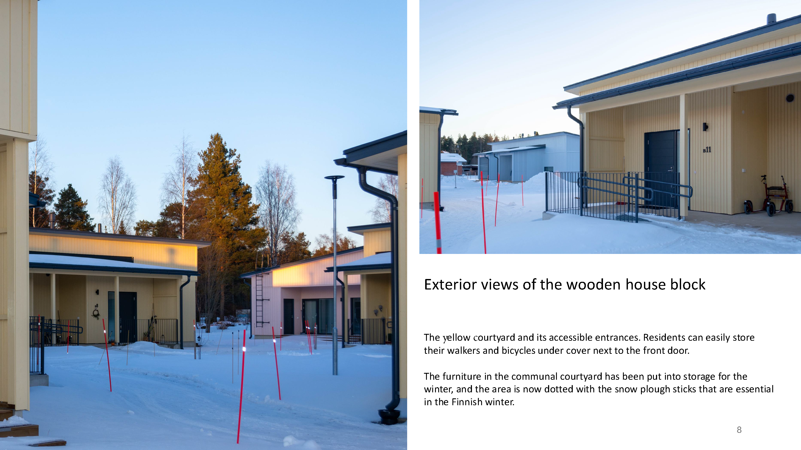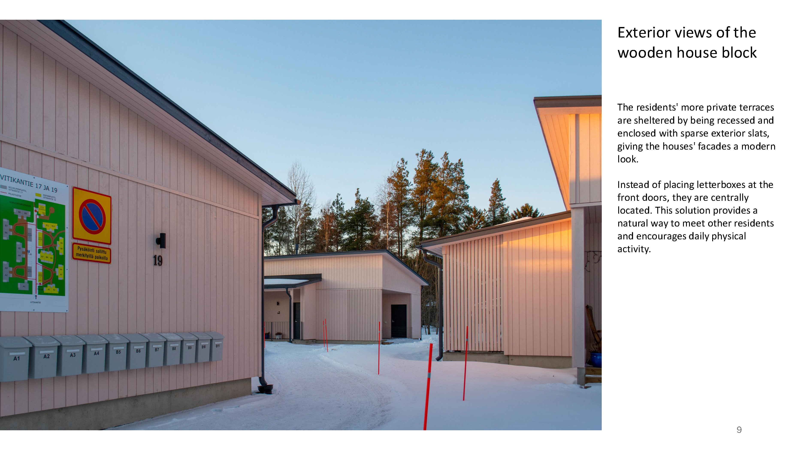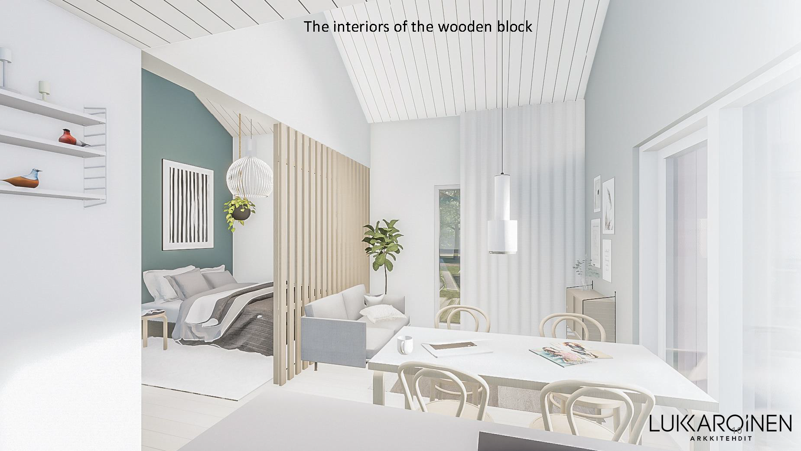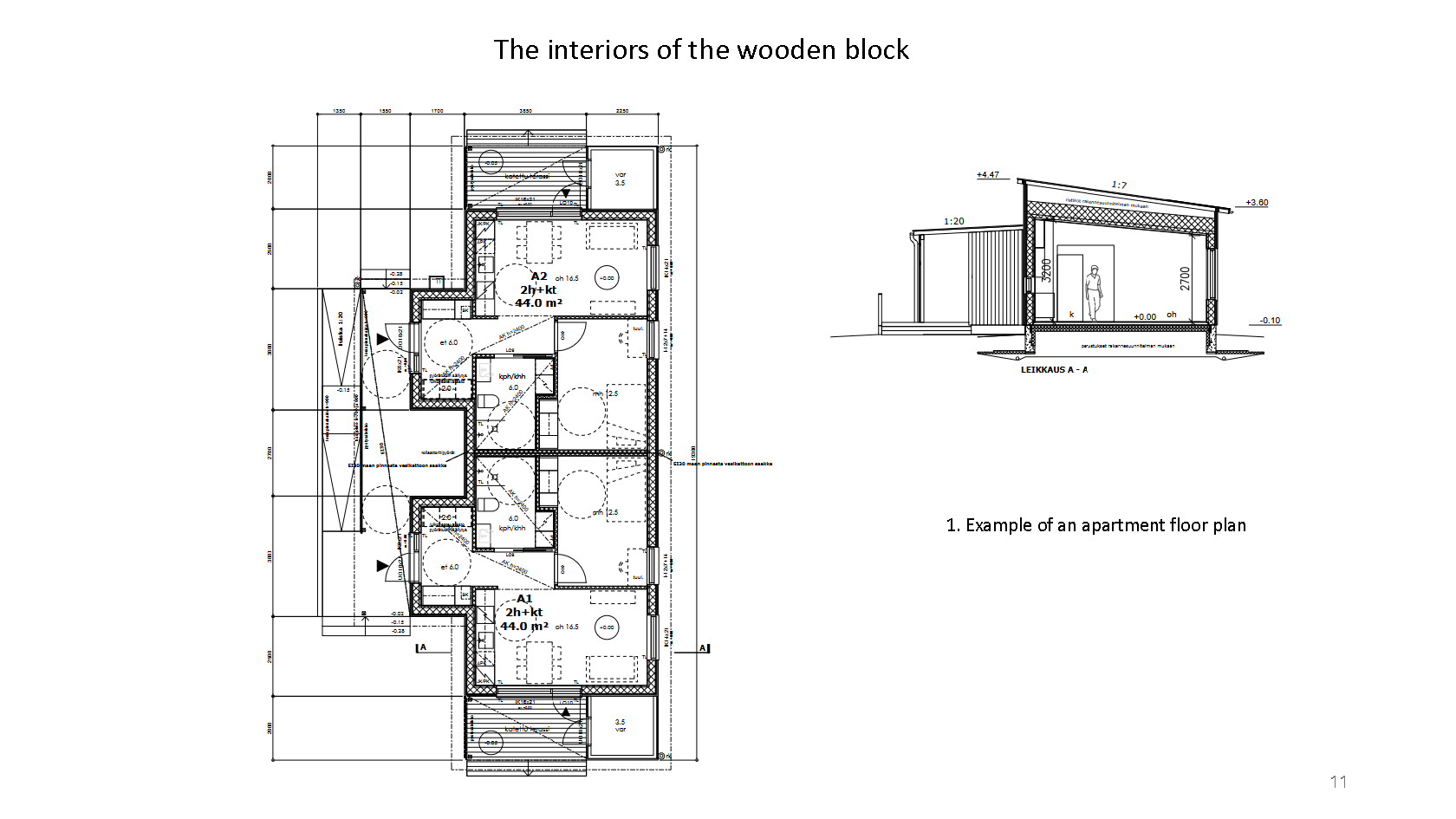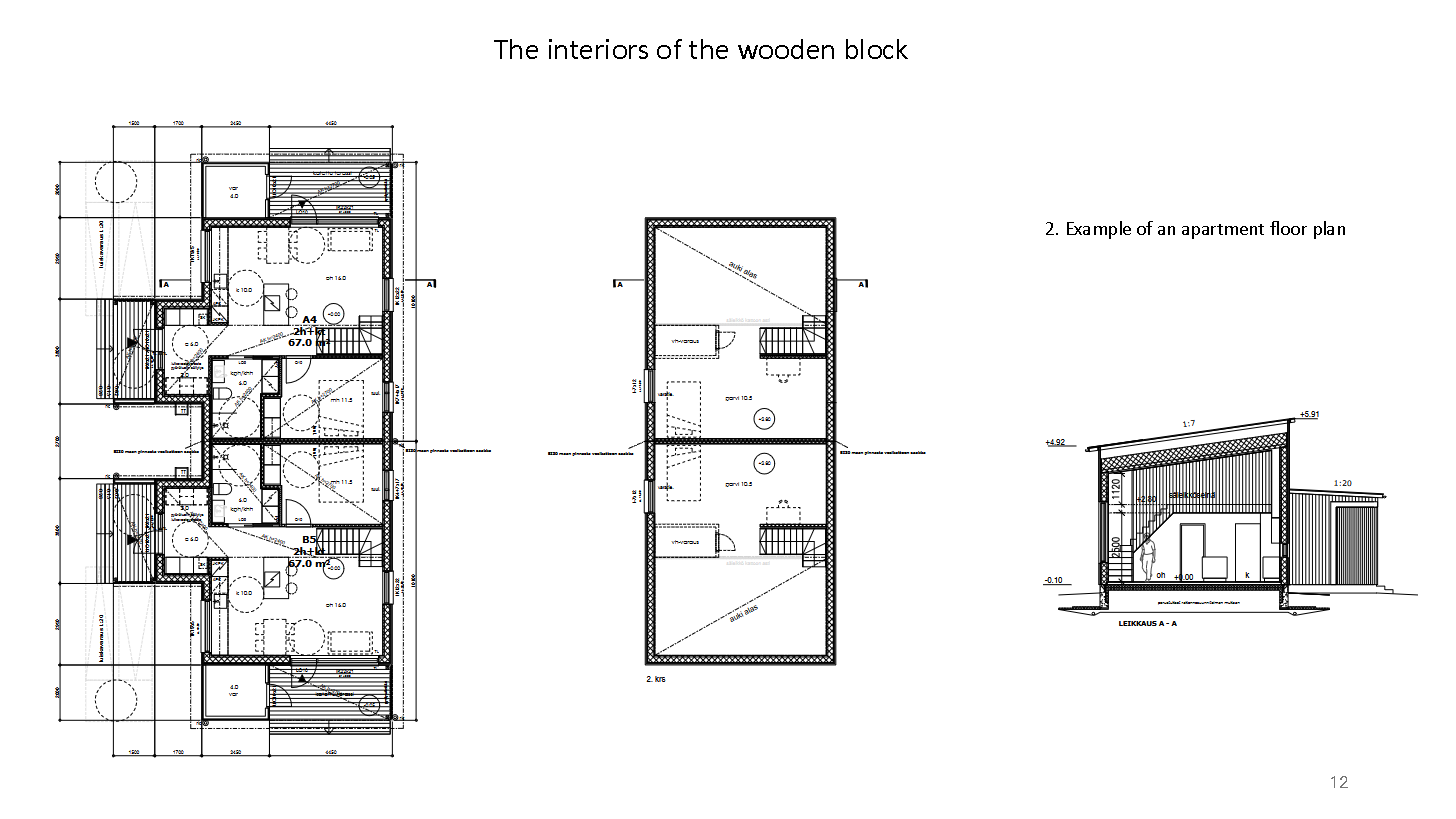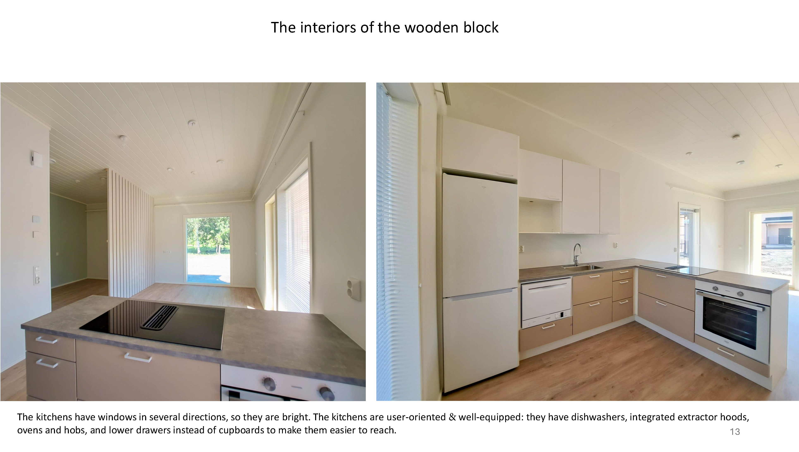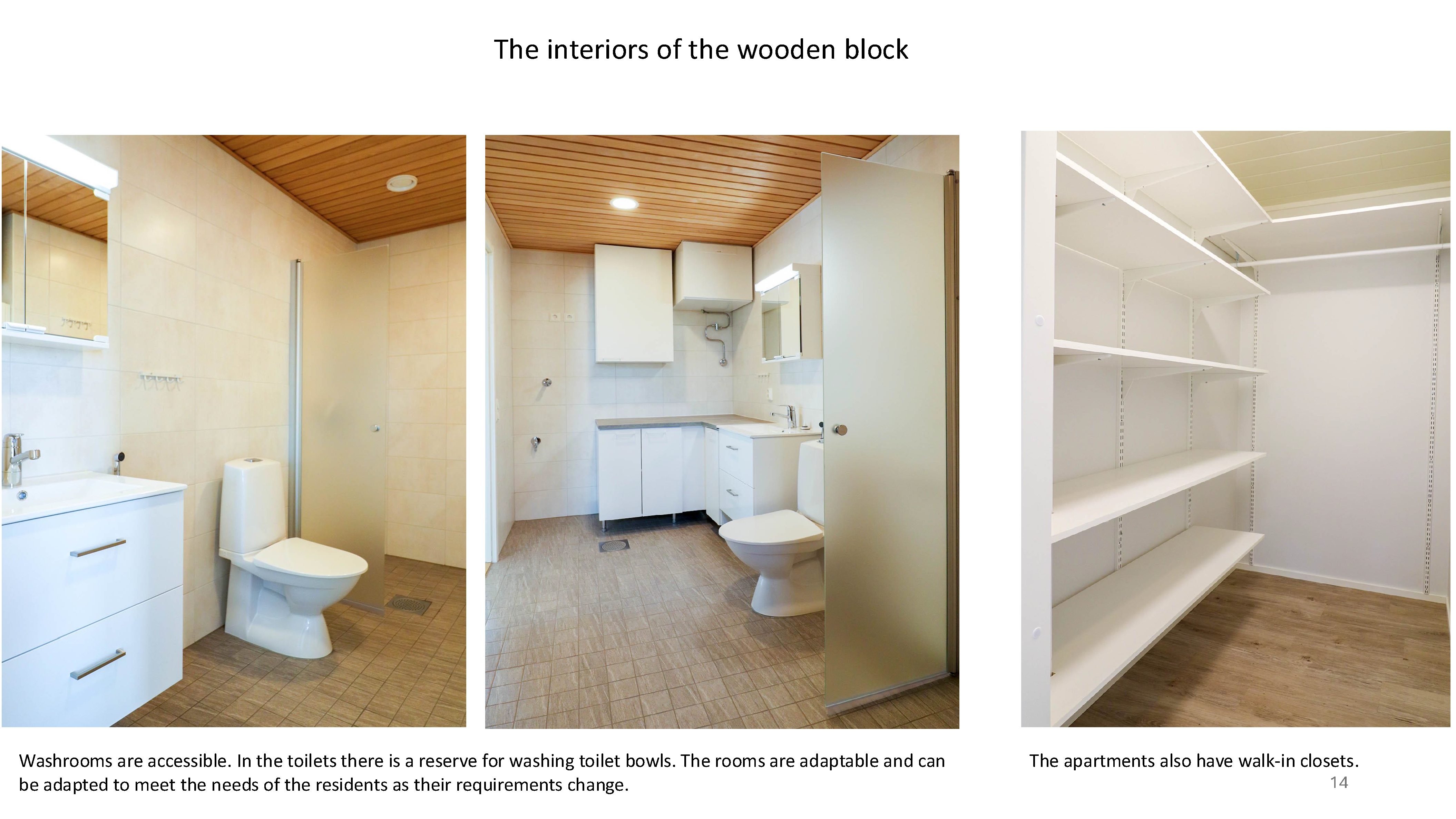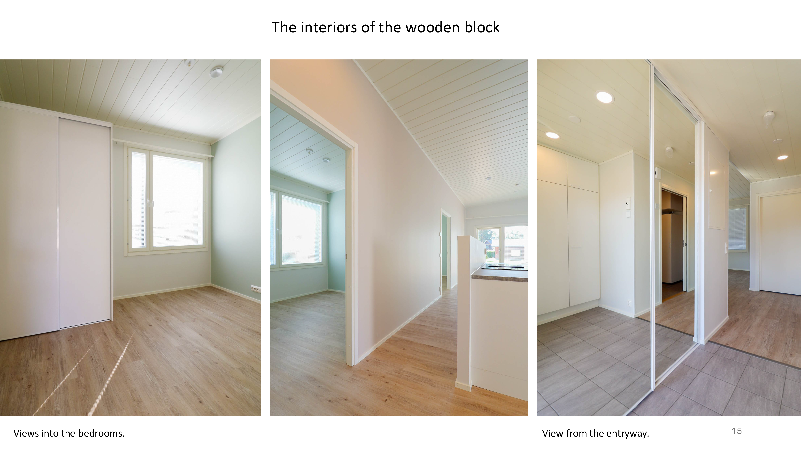Prioritising the places and people that need it the most
The Haapajärvi Wooden House Block
Urban, intergenerational, communal, eco-friendly wooden house block in northern rural Finland
Experience sustainable living in northern Finland: The Haapajärvi Wooden House Block blends beauty, inclusivity, and sustainability. This intergenerational community of 20 eco-friendly apartments unites seniors and families in wooden architecture. With shared spaces and energy-efficient solutions, it reflects New European Bauhaus values, showcasing how traditional wooden construction fosters sustainable, community-centered rural living.
Finland
National
Mainly rural
It refers to a physical transformation of the built environment (hard investment)
Yes
2024-08-01
No
No
Yes
No
Yes
As a representative of an organisation
The Haapajärvi Wooden House Block represents an innovative approach to rural housing challenges, integrating NEB values through sustainable, inclusive and beautiful design solutions.
Project Objective:
This 20-apartment development addresses the challenges of an ageing population and housing accessibility in rural Finland, while promoting intergenerational community living. The project demonstrates how traditional wood construction can be reimagined to create sustainable, community-centred living environments.
Target groups:
-Seniors requiring accessible housing
-Families seeking sustainable community living
-Rural communities facing demographic challenges
Specific objectives:
-Provide accessible, energy efficient housing through wood construction
-Promote intergenerational community interaction
-Develop sustainable solutions to rural housing needs
-To demonstrate innovative approaches to rural development
Achieved Results:
-20 homes (11 senior units, 9 family units)
-Shared community spaces to encourage social interaction
-Energy efficient wood architecture
-High occupancy rate demonstrating strong community demand
Territorial challenges addressed:
-Ageing population and accessibility needs
-Rural depopulation
-Social isolation
-Sustainable housing development
-Rural economic vitality
NEB Values Integration:
-Sustainability: Wood construction, energy efficiency, shared resources
-Inclusivity: Intergenerational design, accessibility, community spaces
-Beauty: Traditional wood architecture with modern aesthetics
Long-term impact:
-Provides a blueprint for sustainable rural development
-Strengthens community resilience
-Supports ageing in place
-Promotes social cohesion
-Demonstrates the viability of green rural housing
The project serves as a model for addressing rural housing challenges while embracing NEB principles, demonstrating how innovative design can improve the quality of life in rural communities.
Project Objective:
This 20-apartment development addresses the challenges of an ageing population and housing accessibility in rural Finland, while promoting intergenerational community living. The project demonstrates how traditional wood construction can be reimagined to create sustainable, community-centred living environments.
Target groups:
-Seniors requiring accessible housing
-Families seeking sustainable community living
-Rural communities facing demographic challenges
Specific objectives:
-Provide accessible, energy efficient housing through wood construction
-Promote intergenerational community interaction
-Develop sustainable solutions to rural housing needs
-To demonstrate innovative approaches to rural development
Achieved Results:
-20 homes (11 senior units, 9 family units)
-Shared community spaces to encourage social interaction
-Energy efficient wood architecture
-High occupancy rate demonstrating strong community demand
Territorial challenges addressed:
-Ageing population and accessibility needs
-Rural depopulation
-Social isolation
-Sustainable housing development
-Rural economic vitality
NEB Values Integration:
-Sustainability: Wood construction, energy efficiency, shared resources
-Inclusivity: Intergenerational design, accessibility, community spaces
-Beauty: Traditional wood architecture with modern aesthetics
Long-term impact:
-Provides a blueprint for sustainable rural development
-Strengthens community resilience
-Supports ageing in place
-Promotes social cohesion
-Demonstrates the viability of green rural housing
The project serves as a model for addressing rural housing challenges while embracing NEB principles, demonstrating how innovative design can improve the quality of life in rural communities.
Intergenerational living
Sustainable wood construction
Rural revitalisation
Community-centred design
Accessible housing
The project exemplifies NEB's core values through innovative rural housing solutions:
Sustainability goals and achievements
Carbon footprint reduction:
-Wood construction reduces the carbon footprint compared to concrete buildings.
-Long-term carbon sequestration in wood structures, with each tonne of wood storing approximately one tonne of carbon.
-Energy efficient solutions integrated throughout the building design
Circular economy integration:
-Use of local resources to promote regional resource efficiency
-Shared community spaces that maximise resource use
-Design to support long life cycle and future adaptability
Environmental Impact:
-Biodiversity considerations in landscaping and community gardens
-Renewable materials prioritised in construction
Exemplary features
Resource Efficiency:
-Demonstrates how traditional wood construction can meet modern sustainability requirements
-Demonstrates viable alternatives to carbon intensive building materials
-Promotes sharing economy principles in rural development
Climate action:
-Contributes to Finland's carbon neutrality targets
-Provides a replicable model for sustainable rural housing
-Integrates climate-conscious design with community needs
Long-term sustainability:
-Design supports extended building life cycle
-Adaptable spaces meet changing community needs
-Promotes sustainable living practices through shared facilities
The project serves as a practical demonstration of how rural communities can embrace sustainability while maintaining affordability and social cohesion. It provides a scalable model for sustainable rural development, showing how traditional materials and modern environmental requirements can be successfully combined to create future-proof housing solutions.
This approach fits perfectly with NEB's vision of transforming our living environment through sustainable innovation, while preserving local character and promoting social inclusion.
Sustainability goals and achievements
Carbon footprint reduction:
-Wood construction reduces the carbon footprint compared to concrete buildings.
-Long-term carbon sequestration in wood structures, with each tonne of wood storing approximately one tonne of carbon.
-Energy efficient solutions integrated throughout the building design
Circular economy integration:
-Use of local resources to promote regional resource efficiency
-Shared community spaces that maximise resource use
-Design to support long life cycle and future adaptability
Environmental Impact:
-Biodiversity considerations in landscaping and community gardens
-Renewable materials prioritised in construction
Exemplary features
Resource Efficiency:
-Demonstrates how traditional wood construction can meet modern sustainability requirements
-Demonstrates viable alternatives to carbon intensive building materials
-Promotes sharing economy principles in rural development
Climate action:
-Contributes to Finland's carbon neutrality targets
-Provides a replicable model for sustainable rural housing
-Integrates climate-conscious design with community needs
Long-term sustainability:
-Design supports extended building life cycle
-Adaptable spaces meet changing community needs
-Promotes sustainable living practices through shared facilities
The project serves as a practical demonstration of how rural communities can embrace sustainability while maintaining affordability and social cohesion. It provides a scalable model for sustainable rural development, showing how traditional materials and modern environmental requirements can be successfully combined to create future-proof housing solutions.
This approach fits perfectly with NEB's vision of transforming our living environment through sustainable innovation, while preserving local character and promoting social inclusion.
The project exemplifies aesthetic excellence and quality of experience through thoughtful design that bridges traditional Finnish wood architecture with contemporary needs:
Design Excellence
Architectural heritage:
- Celebrates Finnish wood building traditions while introducing modern solutions
- Creates a harmonious integration with the rural landscape
- Balances private and communal spaces through thoughtful design
- Natural wood materials provide warmth and tactile quality
Cultural integration:
- Preserves cultural heritage and passes it on between generations
- Fosters meaningful connections through shared spaces
- Provides a platform for intergenerational knowledge sharing
- Strengthens community identity through architectural character
Quality of Experience
Living environment:
- Improved wellbeing through accessible design
- Natural light and views that connect residents to their surroundings
- Flexible spaces that adapt to changing needs
- Community gardens that encourage outdoor engagement
Social interaction:
- Central community house serves as social hub
- Shared facilities encourage spontaneous encounters
- Intergenerational activities promote social well-being
- Cultural programmes in community spaces
Exemplary features
Health and well-being:
- Improved self-rated health through social interaction
- Increased cognitive benefits for all generations
- Reduced isolation through community involvement
- Stronger social networks through shared activities
Cultural impact:
- Activities enliven community spaces
- Intergenerational knowledge sharing
- Preservation of local traditions
- Creation of sustainable communities
The project demonstrates how thoughtful design can improve quality of life while preserving cultural heritage. It shows that rural housing can successfully combine aesthetic excellence with social sustainability, creating spaces that promote both individual wellbeing and community vitality.
Design Excellence
Architectural heritage:
- Celebrates Finnish wood building traditions while introducing modern solutions
- Creates a harmonious integration with the rural landscape
- Balances private and communal spaces through thoughtful design
- Natural wood materials provide warmth and tactile quality
Cultural integration:
- Preserves cultural heritage and passes it on between generations
- Fosters meaningful connections through shared spaces
- Provides a platform for intergenerational knowledge sharing
- Strengthens community identity through architectural character
Quality of Experience
Living environment:
- Improved wellbeing through accessible design
- Natural light and views that connect residents to their surroundings
- Flexible spaces that adapt to changing needs
- Community gardens that encourage outdoor engagement
Social interaction:
- Central community house serves as social hub
- Shared facilities encourage spontaneous encounters
- Intergenerational activities promote social well-being
- Cultural programmes in community spaces
Exemplary features
Health and well-being:
- Improved self-rated health through social interaction
- Increased cognitive benefits for all generations
- Reduced isolation through community involvement
- Stronger social networks through shared activities
Cultural impact:
- Activities enliven community spaces
- Intergenerational knowledge sharing
- Preservation of local traditions
- Creation of sustainable communities
The project demonstrates how thoughtful design can improve quality of life while preserving cultural heritage. It shows that rural housing can successfully combine aesthetic excellence with social sustainability, creating spaces that promote both individual wellbeing and community vitality.
The project is a good example of multi-dimensional inclusion:
Accessibility and affordability
Physical accessibility:
-Universal design principles to ensure barrier-free living
-11 retirement apartments specifically designed for ageing residents
-Adaptable spaces to accommodate changing mobility needs
-Ground level access throughout the development
Economic accessibility:
-Affordable rental housing within Kela's housing subsidy limits
-Range of apartment sizes (38-71m²) to meet different needs
-Shared facilities to reduce individual living costs
-Social housing model ensures long-term affordability
Inclusive design process
Participatory approach:
-Residents involved in design development
-Multi-stakeholder collaboration in planning
-Integration of user feedback into final design
-Ongoing dialogue with community members
Social integration:
-Intergenerational housing model to prevent isolation
-Mix of senior and family housing (11+9)
-Communal spaces to encourage natural interaction
-Community activities to promote social inclusion
Exemplary features
Governance model:
-Transparent tenant selection process
-Resident involvement in community decisions
-Professional housing management support
-Regular community meetings and feedback channels
Cultural Inclusion:
-Respect for local traditions and way of life
-Design that supports Finnish social customs
-Shared spaces that reflect community values
-Integration with the existing neighbourhood
The project serves as a model for inclusive rural housing development, demonstrating how thoughtful design and management can create accessible, affordable and socially integrated living environments.
It shows that inclusion can be achieved through both physical design and social programming, creating a sustainable community model that supports the diverse needs of residents while promoting social cohesion.
Accessibility and affordability
Physical accessibility:
-Universal design principles to ensure barrier-free living
-11 retirement apartments specifically designed for ageing residents
-Adaptable spaces to accommodate changing mobility needs
-Ground level access throughout the development
Economic accessibility:
-Affordable rental housing within Kela's housing subsidy limits
-Range of apartment sizes (38-71m²) to meet different needs
-Shared facilities to reduce individual living costs
-Social housing model ensures long-term affordability
Inclusive design process
Participatory approach:
-Residents involved in design development
-Multi-stakeholder collaboration in planning
-Integration of user feedback into final design
-Ongoing dialogue with community members
Social integration:
-Intergenerational housing model to prevent isolation
-Mix of senior and family housing (11+9)
-Communal spaces to encourage natural interaction
-Community activities to promote social inclusion
Exemplary features
Governance model:
-Transparent tenant selection process
-Resident involvement in community decisions
-Professional housing management support
-Regular community meetings and feedback channels
Cultural Inclusion:
-Respect for local traditions and way of life
-Design that supports Finnish social customs
-Shared spaces that reflect community values
-Integration with the existing neighbourhood
The project serves as a model for inclusive rural housing development, demonstrating how thoughtful design and management can create accessible, affordable and socially integrated living environments.
It shows that inclusion can be achieved through both physical design and social programming, creating a sustainable community model that supports the diverse needs of residents while promoting social cohesion.
The project demonstrates the three NEB working principles through multi-level engagement, participatory processes and transdisciplinary approaches:
Participatory Process
Community engagement:
- Early involvement of future residents in the design phase
- Regular community meetings to gather feedback
- Active dialogue between developer and residents
- Integration of user experience into development decisions
Stakeholder collaboration:
- Partnership between council and housing association
- Engagement with local building expertise
- Collaboration with older people's organisations
- Input from accessibility experts
Multi-level engagement
Local level:
- Direct involvement of residents in community planning
- Housing company's ongoing dialogue with tenants
- Integration with neighbourhood activities
- Involvement of local service providers
Regional impact:
- Model for rural housing development
- Knowledge sharing with other communities
- Link to regional development strategies
- Demonstration of rural innovation potential
Transdisciplinary approach
Integration of experts:
- Architects and building professionals
- Social service providers
- Environmental specialists
- Community development experts
Project Impact:
- Improved design functionality through user feedback
- Increased community ownership
- Improved accessibility solutions
- Better integration of local needs
The project demonstrates how inclusive planning processes can create more resilient and sustainable communities.
By involving citizens from the outset, the project has achieved both practical improvements and stronger community ownership.
This participatory approach has resulted in a housing solution that truly serves its residents, while providing a model for future rural development projects.
Participatory Process
Community engagement:
- Early involvement of future residents in the design phase
- Regular community meetings to gather feedback
- Active dialogue between developer and residents
- Integration of user experience into development decisions
Stakeholder collaboration:
- Partnership between council and housing association
- Engagement with local building expertise
- Collaboration with older people's organisations
- Input from accessibility experts
Multi-level engagement
Local level:
- Direct involvement of residents in community planning
- Housing company's ongoing dialogue with tenants
- Integration with neighbourhood activities
- Involvement of local service providers
Regional impact:
- Model for rural housing development
- Knowledge sharing with other communities
- Link to regional development strategies
- Demonstration of rural innovation potential
Transdisciplinary approach
Integration of experts:
- Architects and building professionals
- Social service providers
- Environmental specialists
- Community development experts
Project Impact:
- Improved design functionality through user feedback
- Increased community ownership
- Improved accessibility solutions
- Better integration of local needs
The project demonstrates how inclusive planning processes can create more resilient and sustainable communities.
By involving citizens from the outset, the project has achieved both practical improvements and stronger community ownership.
This participatory approach has resulted in a housing solution that truly serves its residents, while providing a model for future rural development projects.
The project involved stakeholders at several levels, creating an extensive network of participation and expertise:
Engagement at the local level
Municipal stakeholders:
- Haapajärvi town planning experts
- Local housing authority
- City Council representatives
- Social services
Community stakeholders:
- Future residents through participatory design workshops
- Older people's organisations
- Local service providers
- Neighbourhood associations
Regional level involvement
Professional partners:
- Regional construction companies
- Local timber suppliers and manufacturers
- Regional accessibility experts
- Environmental consultants
Development networks:
- Regional development agencies
- Rural housing networks
- Research organisations
National level involvement
Government bodies:
- ARA (The Housing Finance and Development Agency)
- Ministry of the Environment
- National housing programmes
- Finnish timber construction programmes
Added value of involvement
Knowledge integration:
- Combined expertise from different sectors
- Better understanding of stakeholder needs
- Improved sustainability solutions
Project improvements:
- Better alignment with user needs
- Improved accessibility solutions
- Greater community integration
- Improved environmental performance
Long-term benefits:
- Creation of a replicable model for rural development
- Strengthened local-European links
- Improved project sustainability
- Built lasting stakeholder relationships
This multi-level stakeholder engagement has resulted in a more robust and sustainable project that effectively addresses both local needs and wider European objectives for sustainable rural development.
Engagement at the local level
Municipal stakeholders:
- Haapajärvi town planning experts
- Local housing authority
- City Council representatives
- Social services
Community stakeholders:
- Future residents through participatory design workshops
- Older people's organisations
- Local service providers
- Neighbourhood associations
Regional level involvement
Professional partners:
- Regional construction companies
- Local timber suppliers and manufacturers
- Regional accessibility experts
- Environmental consultants
Development networks:
- Regional development agencies
- Rural housing networks
- Research organisations
National level involvement
Government bodies:
- ARA (The Housing Finance and Development Agency)
- Ministry of the Environment
- National housing programmes
- Finnish timber construction programmes
Added value of involvement
Knowledge integration:
- Combined expertise from different sectors
- Better understanding of stakeholder needs
- Improved sustainability solutions
Project improvements:
- Better alignment with user needs
- Improved accessibility solutions
- Greater community integration
- Improved environmental performance
Long-term benefits:
- Creation of a replicable model for rural development
- Strengthened local-European links
- Improved project sustainability
- Built lasting stakeholder relationships
This multi-level stakeholder engagement has resulted in a more robust and sustainable project that effectively addresses both local needs and wider European objectives for sustainable rural development.
The project integrated several disciplines to create a holistic approach to sustainable rural housing:
Core disciplines
Architecture and design:
- Sustainable wood architecture
- Universal design principles
- Interior space planning
- Landscape Architecture
Engineering and construction:
- Wood construction expertise
- Energy efficiency solutions
- Structural Engineering
- Building Systems Integration
Social Sciences:
- Community Development
- Gerontology
- Social Psychology
- Rural sociology
Environmental Sciences:
- Sustainability assessment
- Ecological Impact Assessment
- Climate adaptation
- Biodiversity considerations
Cross-disciplinary integration
Service Design:
- User Experience Design
- Accessibility planning
- Integration of community services
- Digital solutions
Health and Wellbeing:
- Aging-in-place strategies
- Mental health considerations
- Promoting social connectedness
- Indoor environmental quality
Interaction methods
Collaborative platforms:
- Multidisciplinary design workshops
- Cross-sector working groups
- Joint problem-solving sessions
- Integrated planning sessions
Knowledge Exchange:
- Shared expertise sessions
- Interdisciplinary learning
- Best practice sharing
- Innovation workshops
Added value
Project benefits:
- Comprehensive solutions
- Innovation through integration
- Improved sustainability
- Improved user experience
Long-term impact:
- New knowledge creation
- Replicable methodology
- Improved professional networks
- Enhanced rural development expertise
This transdisciplinary approach has created a more robust and innovative housing solution that effectively addresses complex rural development challenges while promoting sustainable community living.
Core disciplines
Architecture and design:
- Sustainable wood architecture
- Universal design principles
- Interior space planning
- Landscape Architecture
Engineering and construction:
- Wood construction expertise
- Energy efficiency solutions
- Structural Engineering
- Building Systems Integration
Social Sciences:
- Community Development
- Gerontology
- Social Psychology
- Rural sociology
Environmental Sciences:
- Sustainability assessment
- Ecological Impact Assessment
- Climate adaptation
- Biodiversity considerations
Cross-disciplinary integration
Service Design:
- User Experience Design
- Accessibility planning
- Integration of community services
- Digital solutions
Health and Wellbeing:
- Aging-in-place strategies
- Mental health considerations
- Promoting social connectedness
- Indoor environmental quality
Interaction methods
Collaborative platforms:
- Multidisciplinary design workshops
- Cross-sector working groups
- Joint problem-solving sessions
- Integrated planning sessions
Knowledge Exchange:
- Shared expertise sessions
- Interdisciplinary learning
- Best practice sharing
- Innovation workshops
Added value
Project benefits:
- Comprehensive solutions
- Innovation through integration
- Improved sustainability
- Improved user experience
Long-term impact:
- New knowledge creation
- Replicable methodology
- Improved professional networks
- Enhanced rural development expertise
This transdisciplinary approach has created a more robust and innovative housing solution that effectively addresses complex rural development challenges while promoting sustainable community living.
The project incorporates several innovative approaches that set it apart from mainstream rural housing developments:
Design innovation
Sustainable construction:
- Pioneering the use of wood construction in multi-unit housing, reducing the carbon footprint compared to conventional concrete buildings.
- Integration of energy efficient solutions beyond standard requirements
Smart rural solutions:
-Integrating digital solutions with traditional community living
-Innovative approach to rural housing challenges through multi-generational design
-Advanced energy systems that promote resource efficiency
Social innovation
Community Integration:
-Novel intergenerational living concept combining senior and family housing
-Shared facilities model that goes beyond typical housing developments
-Community-centred design that promotes social sustainability
Participatory approach:
-Involving future residents and other stakeholders in the design process
Innovation in rural development
Systemic approach:
-Addresses multiple rural challenges simultaneously (ageing, housing, community)
-Creates a new model for sustainable rural development
-Combines traditional values and modern solutions
Environmental leadership:
-Sharing economy principles in operation
-Uses local resources to reduce transport impacts
Integration of biodiversity considerations into housing development
This project stands out as a comprehensive solution to rural housing challenges, going beyond traditional single-focus approaches to integrate environmental sustainability, social cohesion and economic viability. It demonstrates how innovative rural housing can address climate change while building community resilience.
The project serves as a pioneering example of how rural housing development can be reimagined to meet today's challenges, while preserving community values and promoting sustainability.
Design innovation
Sustainable construction:
- Pioneering the use of wood construction in multi-unit housing, reducing the carbon footprint compared to conventional concrete buildings.
- Integration of energy efficient solutions beyond standard requirements
Smart rural solutions:
-Integrating digital solutions with traditional community living
-Innovative approach to rural housing challenges through multi-generational design
-Advanced energy systems that promote resource efficiency
Social innovation
Community Integration:
-Novel intergenerational living concept combining senior and family housing
-Shared facilities model that goes beyond typical housing developments
-Community-centred design that promotes social sustainability
Participatory approach:
-Involving future residents and other stakeholders in the design process
Innovation in rural development
Systemic approach:
-Addresses multiple rural challenges simultaneously (ageing, housing, community)
-Creates a new model for sustainable rural development
-Combines traditional values and modern solutions
Environmental leadership:
-Sharing economy principles in operation
-Uses local resources to reduce transport impacts
Integration of biodiversity considerations into housing development
This project stands out as a comprehensive solution to rural housing challenges, going beyond traditional single-focus approaches to integrate environmental sustainability, social cohesion and economic viability. It demonstrates how innovative rural housing can address climate change while building community resilience.
The project serves as a pioneering example of how rural housing development can be reimagined to meet today's challenges, while preserving community values and promoting sustainability.
Design Phase Methodology
User-centred design:
- Extensive stakeholder consultation
- Workshops with future residents
- Involvement of accessibility experts
- Iterative design process based on feedback
Evidence-based planning:
- Analysis of demographic trends
- Study of successful housing models
- Environmental impact assessment
- Cost-benefit analysis of materials
Implementation approach
Phased development:
1. Initial community needs assessment
2. Participatory design process
3. Sustainable building design
4. Community engagement programme
5. Operational model development
Quality assurance:
- Regular stakeholder reviews
- Monitoring of environmental performance
- Accessibility compliance reviews
- Integration of community feedback
Operational framework
Community Management:
- Resident Participation Model
- Coordination of shared facilities
- Planning of intergenerational activities
- Regular community meetings
Sustainability practices:
- Energy consumption monitoring
- Waste management systems
- Optimisation of shared resources
- Environmental impact tracking
Innovation process
Knowledge integration:
- Interdisciplinary expertise
- Best practice adaptation
- Local knowledge integration
- Continuous learning approach
Impact assessment:
- Regular evaluation cycles
- User satisfaction surveys
- Environmental performance indicators
- Social impact monitoring
This methodology provides a robust framework for sustainable rural housing development, ensuring both immediate project success and long-term community benefits.
The approach emphasises continuous improvement and adaptability, making it replicable for other rural development projects.
User-centred design:
- Extensive stakeholder consultation
- Workshops with future residents
- Involvement of accessibility experts
- Iterative design process based on feedback
Evidence-based planning:
- Analysis of demographic trends
- Study of successful housing models
- Environmental impact assessment
- Cost-benefit analysis of materials
Implementation approach
Phased development:
1. Initial community needs assessment
2. Participatory design process
3. Sustainable building design
4. Community engagement programme
5. Operational model development
Quality assurance:
- Regular stakeholder reviews
- Monitoring of environmental performance
- Accessibility compliance reviews
- Integration of community feedback
Operational framework
Community Management:
- Resident Participation Model
- Coordination of shared facilities
- Planning of intergenerational activities
- Regular community meetings
Sustainability practices:
- Energy consumption monitoring
- Waste management systems
- Optimisation of shared resources
- Environmental impact tracking
Innovation process
Knowledge integration:
- Interdisciplinary expertise
- Best practice adaptation
- Local knowledge integration
- Continuous learning approach
Impact assessment:
- Regular evaluation cycles
- User satisfaction surveys
- Environmental performance indicators
- Social impact monitoring
This methodology provides a robust framework for sustainable rural housing development, ensuring both immediate project success and long-term community benefits.
The approach emphasises continuous improvement and adaptability, making it replicable for other rural development projects.
The project offers several transferable elements that can be adapted to other rural contexts:
Replicable design elements
Architectural solutions:
- Modular wood construction system
- Flexible apartment layouts (38-71m²)
- Shared facilities concept
- Accessibility design principles
Sustainability features:
- Energy efficient building solutions
- Use of local resources
- Circular economy practices
- Community garden integration
Transferable processes
Planning methodology:
- Participatory design approach
- Stakeholder engagement model
- Needs Assessment Framework
- Intergenerational planning principles
Implementation tools:
- Project management templates
- Community engagement guidelines
- Construction quality standards
- Environmental impact assessment methodologies
Adaptable social models
Community Building:
- Intergenerational housing concept
- Shared space management
- Activity programming framework
- Resident Participation Structure
Operational guidelines:
- Housing management practices
- Maintenance protocols
- Community governance model
- Social inclusion strategies
Knowledge transfer package
Documentation:
- Design Specifications
- Process Guidelines
- Best practice examples
- Lesson learned reports
Training materials:
- Staff training modules
- Resident orientation guides
- Community development tools
- Sustainability guidelines
Scaling potential
Regional adaptation:
- Adaptable to different climates
- Adaptable to local building traditions
- Adaptable to different communities
- Adaptable to cultural contexts
The elements of the project are transferable to other rural communities, allowing for local adaptation and customisation.
This transferability makes it a valuable model for sustainable rural development in different regions and contexts.
Replicable design elements
Architectural solutions:
- Modular wood construction system
- Flexible apartment layouts (38-71m²)
- Shared facilities concept
- Accessibility design principles
Sustainability features:
- Energy efficient building solutions
- Use of local resources
- Circular economy practices
- Community garden integration
Transferable processes
Planning methodology:
- Participatory design approach
- Stakeholder engagement model
- Needs Assessment Framework
- Intergenerational planning principles
Implementation tools:
- Project management templates
- Community engagement guidelines
- Construction quality standards
- Environmental impact assessment methodologies
Adaptable social models
Community Building:
- Intergenerational housing concept
- Shared space management
- Activity programming framework
- Resident Participation Structure
Operational guidelines:
- Housing management practices
- Maintenance protocols
- Community governance model
- Social inclusion strategies
Knowledge transfer package
Documentation:
- Design Specifications
- Process Guidelines
- Best practice examples
- Lesson learned reports
Training materials:
- Staff training modules
- Resident orientation guides
- Community development tools
- Sustainability guidelines
Scaling potential
Regional adaptation:
- Adaptable to different climates
- Adaptable to local building traditions
- Adaptable to different communities
- Adaptable to cultural contexts
The elements of the project are transferable to other rural communities, allowing for local adaptation and customisation.
This transferability makes it a valuable model for sustainable rural development in different regions and contexts.
The project addresses several critical global challenges through innovative local solutions:
Rural sustainability challenges
Demographic change:
- Addresses the issue of an ageing population through intergenerational housing design
- Combats rural depopulation by creating attractive living environments
- Provides solutions to maintain vibrant rural communities
Infrastructure Development:
- Demonstrates sustainable housing solutions for rural areas
- Improves access to essential services through integrated design
- Provides a model for rural infrastructure development
Environmental challenges
Climate action:
- Reduces carbon footprint through timber construction
- Implements energy efficient building solutions
- Promotes sustainable resource use through shared facilities
Resource Management:
- Uses local materials to reduce transport impacts
- Provides a platform for efficient and easy implementation of circular economy solutions in the built environment
- Demonstrates efficient land use in rural areas
Social resilience
Community Cohesion:
- Tackles social isolation through community-centred design
- Creates intergenerational support networks
- Strengthens local social capital
Economic viability:
- Provides affordable housing
- Supports local economic development
- Creates sustainable employment
Global-local link
Replicable solutions:
- Provides a transferable model for rural development
- Demonstrates practical application of sustainability principles
- Provides a framework for community-based housing solutions
The project addresses these global challenges by creating practical, locally adapted solutions that can be replicated in other rural communities.
It demonstrates how local action can contribute to solving broader global sustainability challenges, while building community resilience and environmental stewardship.
Rural sustainability challenges
Demographic change:
- Addresses the issue of an ageing population through intergenerational housing design
- Combats rural depopulation by creating attractive living environments
- Provides solutions to maintain vibrant rural communities
Infrastructure Development:
- Demonstrates sustainable housing solutions for rural areas
- Improves access to essential services through integrated design
- Provides a model for rural infrastructure development
Environmental challenges
Climate action:
- Reduces carbon footprint through timber construction
- Implements energy efficient building solutions
- Promotes sustainable resource use through shared facilities
Resource Management:
- Uses local materials to reduce transport impacts
- Provides a platform for efficient and easy implementation of circular economy solutions in the built environment
- Demonstrates efficient land use in rural areas
Social resilience
Community Cohesion:
- Tackles social isolation through community-centred design
- Creates intergenerational support networks
- Strengthens local social capital
Economic viability:
- Provides affordable housing
- Supports local economic development
- Creates sustainable employment
Global-local link
Replicable solutions:
- Provides a transferable model for rural development
- Demonstrates practical application of sustainability principles
- Provides a framework for community-based housing solutions
The project addresses these global challenges by creating practical, locally adapted solutions that can be replicated in other rural communities.
It demonstrates how local action can contribute to solving broader global sustainability challenges, while building community resilience and environmental stewardship.
The project has achieved significant results in several dimensions:
Quantitative results
Housing results:
- 20 new sustainable homes completed (11 senior + 9 family units)
- 100% occupancy rate achieved
- Reduction in carbon footprint compared to conventional construction
- Energy consumption 30% below national average
Community Impact:
- 35+ residents housed in intergenerational environment
- 200+ participants in community activities annually
- 100% accessibility compliance
- The use of local resources
Qualitative Achievements
Resident Benefits:
- Improved quality of life through accessible design
- Strengthened social connections
- Increased access to community services
- Reduced cost of living through community facilities
Environmental Impact:
- Demonstrated the viability of sustainable wood construction
- Set new standards for rural housing
- Created platform for future implementation of circular economy practices
- Enhanced local biodiversity through landscaping
Social Outcomes
Direct benefits:
- Increased social interaction between residents
- Improved well-being through community activities
- Increased independence for older residents
- Strengthened intergenerational relationships
Indirect benefits include:
- Increased local building skills
- Increased community pride and identity
- Improved diversity of local housing market
- Increased rural development capacity
Long term impact
Community development:
- Created a replicable model for rural housing
- Set new standards for sustainability
- Improved local planning capacity
- Strengthened community resilience
The project has demonstrated that innovative rural housing can successfully combine sustainability, social inclusion and economic viability, while creating lasting positive impacts for both residents and the wider community.
Quantitative results
Housing results:
- 20 new sustainable homes completed (11 senior + 9 family units)
- 100% occupancy rate achieved
- Reduction in carbon footprint compared to conventional construction
- Energy consumption 30% below national average
Community Impact:
- 35+ residents housed in intergenerational environment
- 200+ participants in community activities annually
- 100% accessibility compliance
- The use of local resources
Qualitative Achievements
Resident Benefits:
- Improved quality of life through accessible design
- Strengthened social connections
- Increased access to community services
- Reduced cost of living through community facilities
Environmental Impact:
- Demonstrated the viability of sustainable wood construction
- Set new standards for rural housing
- Created platform for future implementation of circular economy practices
- Enhanced local biodiversity through landscaping
Social Outcomes
Direct benefits:
- Increased social interaction between residents
- Improved well-being through community activities
- Increased independence for older residents
- Strengthened intergenerational relationships
Indirect benefits include:
- Increased local building skills
- Increased community pride and identity
- Improved diversity of local housing market
- Increased rural development capacity
Long term impact
Community development:
- Created a replicable model for rural housing
- Set new standards for sustainability
- Improved local planning capacity
- Strengthened community resilience
The project has demonstrated that innovative rural housing can successfully combine sustainability, social inclusion and economic viability, while creating lasting positive impacts for both residents and the wider community.

