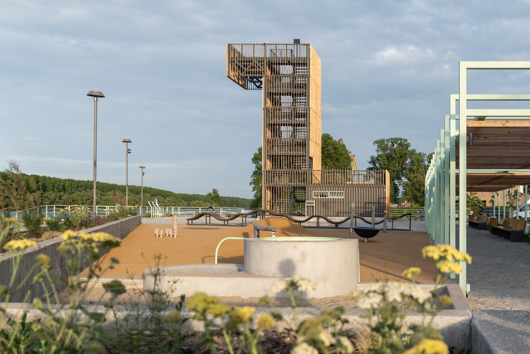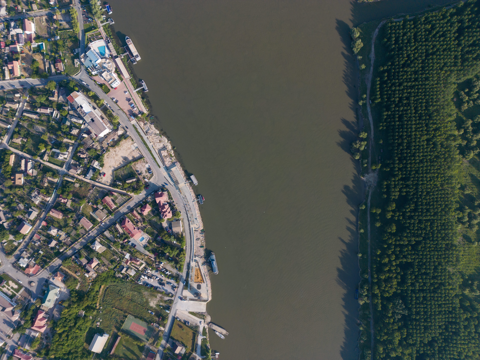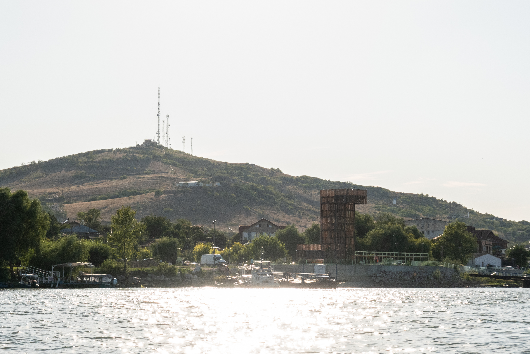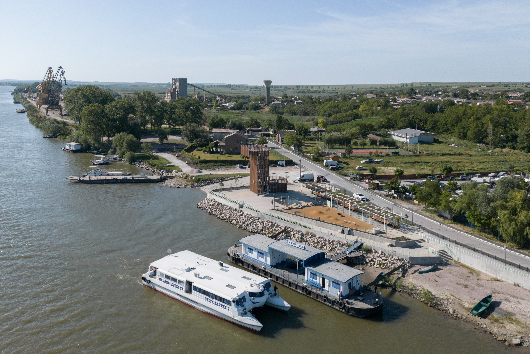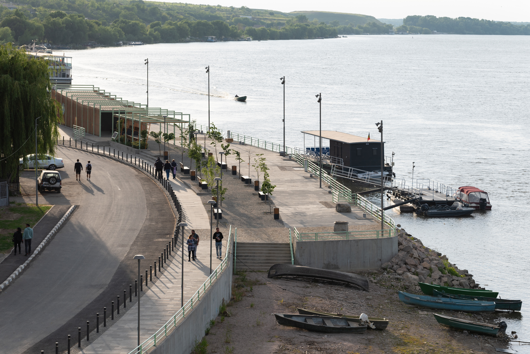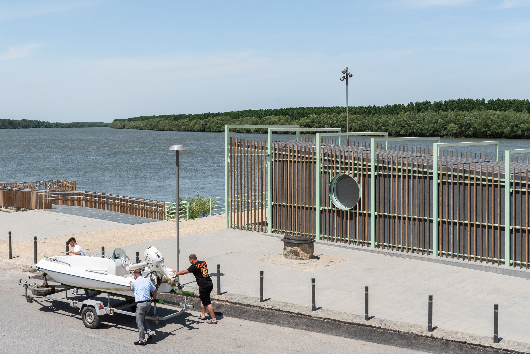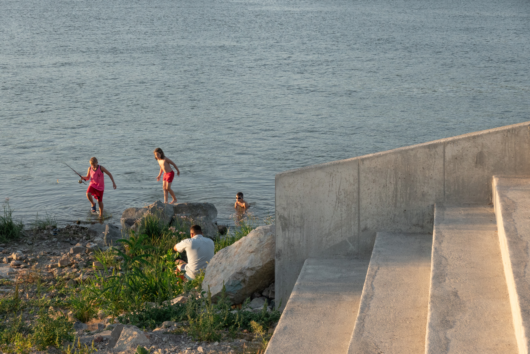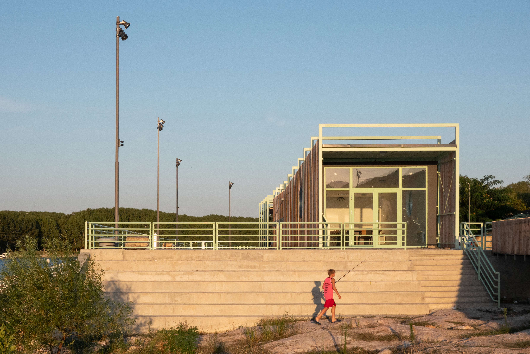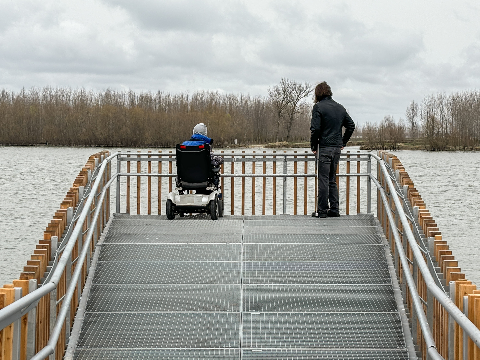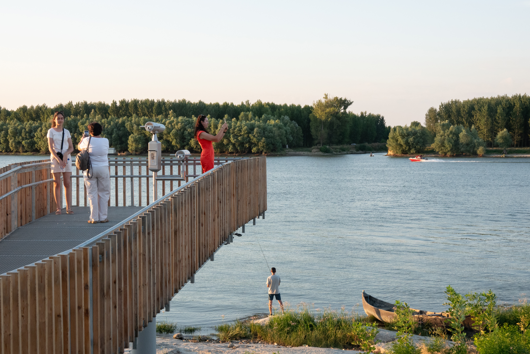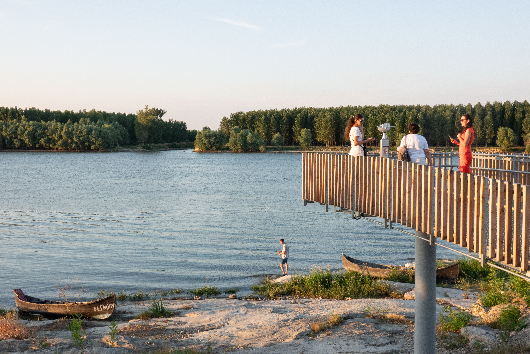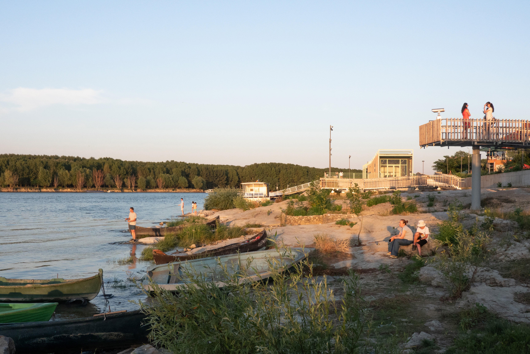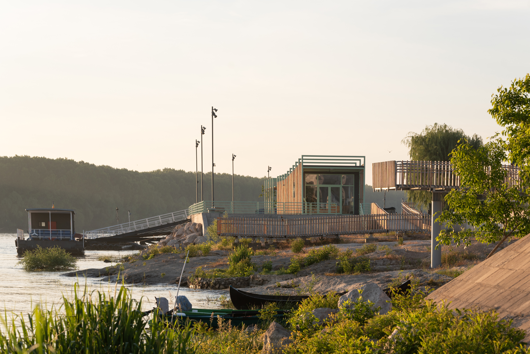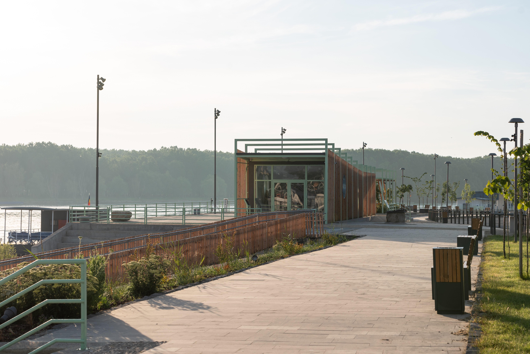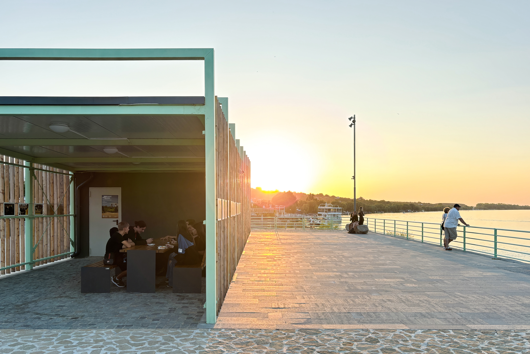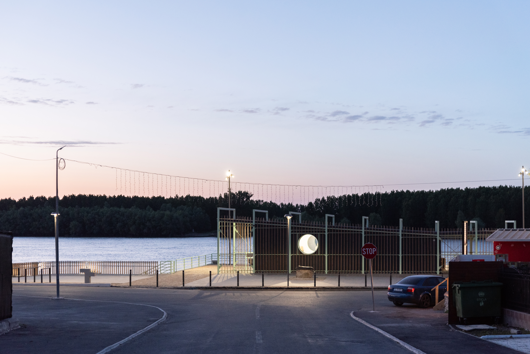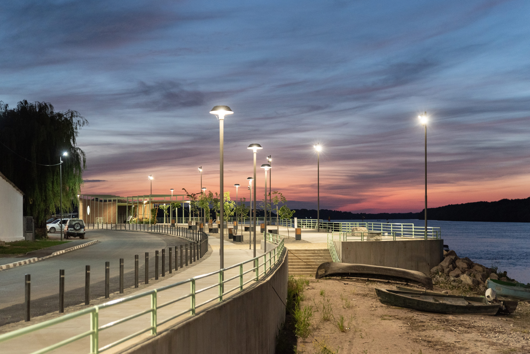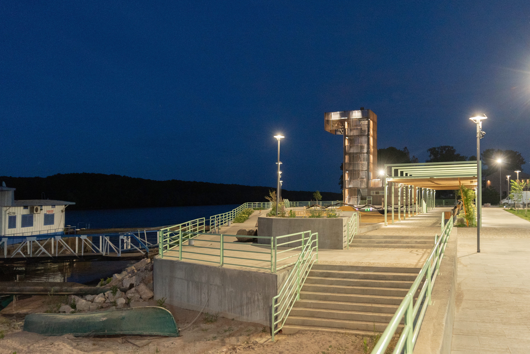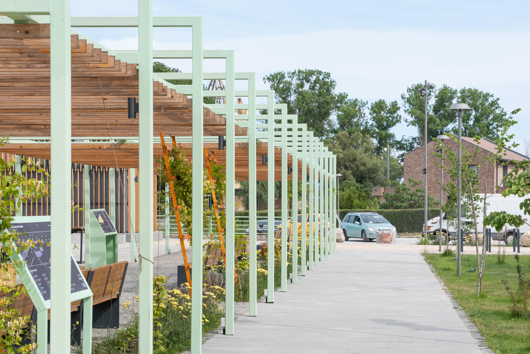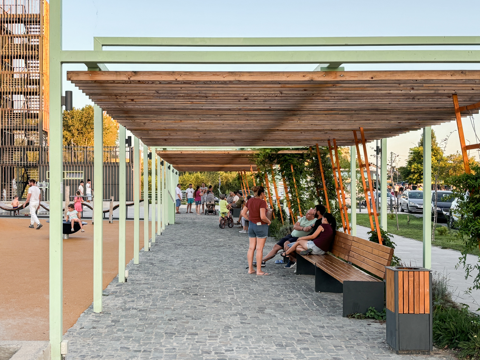Prioritising the places and people that need it the most
Waterfront in Mahmudia
Inclusive public space. Promenade on the Danube
For locals and tourists alike, Mahmudia is quickly shaping as an inclusive and vibrant access point into the Danube Delta. By relying on community engagement and responsible design, the project aimed at transforming the derelict riverbank, into an attractive waterfront, with a lively promenade, Communal Pavilion, panoramic viewpoints and a natural Communal Garden. Accessibility, connectivity and sense of place are core to the project, ensuring that everyone can experience the beauty of the Delta
Romania
Local
Mahmudia (Commune)
It addresses urban-rural linkages
It refers to a physical transformation of the built environment (hard investment)
Yes
2024-02-23
Yes
ERDF : European Regional Development Fund
No
No
As an individual partnership with other persons/organisation(s)
Mahmudia, a settlement on the edge of the Danube Delta, has seen growing tourism, positioning it as a potential gateway to the Delta. To unlock this potential, public infrastructure development is essential. The Local Council initiated the Waterfront project, transforming a derelict riverbank into an inclusive public space that fosters social interaction, ecological resilience, and economic potential. Designed for locals and tourists of all ages and abilities, the project promotes recreation and a deeper connection to nature.
Key objectives include creating a flexible, inclusive public space, preserving natural features, and integrating accessibility through participatory methods. Outcomes include Romania’s first inclusive playscape, co-designed with children and parents (with and without disabilities), diverse seating and gathering areas, an inclusive wayfinding system, and custom designed accessibility solutions. A multi-functional community pavilion and a watchtower further encourage intergenerational and cross-cultural engagement.
Rooted in NEB principles, the project integrates sustainability, aesthetics, and inclusion. By preserving and adapting natural features, it celebrates the local landscape while ensuring usability for all. Accessibility solutions go beyond regulations, embedding design elements that promote dignity, independence, and interaction. Local materials and context-driven solutions strengthens Mahmudia’s connection to its heritage and ecological setting.
Addressing the scarcity of inclusive public spaces in Eastern Europe, the project sets a precedent for future urban developments. It tackles challenges like social segregation, limited recreational spaces, and accessibility barriers, demonstrating how participatory, inclusive design drives meaningful change. By continuously assessing its impact, the waterfront will evolve with its users’ needs, ensuring long-term benefits for the community and inspiring similar initiatives across the region.
Key objectives include creating a flexible, inclusive public space, preserving natural features, and integrating accessibility through participatory methods. Outcomes include Romania’s first inclusive playscape, co-designed with children and parents (with and without disabilities), diverse seating and gathering areas, an inclusive wayfinding system, and custom designed accessibility solutions. A multi-functional community pavilion and a watchtower further encourage intergenerational and cross-cultural engagement.
Rooted in NEB principles, the project integrates sustainability, aesthetics, and inclusion. By preserving and adapting natural features, it celebrates the local landscape while ensuring usability for all. Accessibility solutions go beyond regulations, embedding design elements that promote dignity, independence, and interaction. Local materials and context-driven solutions strengthens Mahmudia’s connection to its heritage and ecological setting.
Addressing the scarcity of inclusive public spaces in Eastern Europe, the project sets a precedent for future urban developments. It tackles challenges like social segregation, limited recreational spaces, and accessibility barriers, demonstrating how participatory, inclusive design drives meaningful change. By continuously assessing its impact, the waterfront will evolve with its users’ needs, ensuring long-term benefits for the community and inspiring similar initiatives across the region.
community
tourism
inclusion
livability
participatory
The Mahmudia Waterfront project integrates sustainability by balancing ecological preservation, long-term resilience, and social inclusion. A key objective was to enhance the natural environment rather than replace it, ensuring the waterfront remains an adaptive and durable public space. The design preserves existing topography, integrates flood protection strategies, and uses ecologically responsible vegetation to strengthen the riverbank and support local biodiversity. The project minimizes environmental impact while ensuring longevity by choosing durable, locally sourced materials such as stone and wood.
Beyond environmental sustainability, the project fosters social and economic resilience. A participatory design process engaged people of diverse ages, genders, and disabilities/abilities throughout all project phases, ensuring that solutions addressed real community needs. This inclusive approach has strengthened local ownership, improving long-term maintenance and space adaptation. The project also enhances economic sustainability by making Mahmudia more attractive to visitors while prioritizing accessibility, ensuring tourism benefits a broader range of users.
The waterfront serves as an exemplary model by demonstrating how public spaces can integrate sustainability across multiple dimensions. Rather than applying standard accessibility solutions, the project custom-designed elements in an inclusive, participatory process that merged ecological, functional, and aesthetic considerations. Features like the inclusive wayfinding system and multi-functional spaces promote engagement while maintaining harmony with the natural environment. By fostering a long-term connection between people and place, Mahmudia’s waterfront sets a precedent for future sustainable urban developments in Eastern Europe and beyond.
Beyond environmental sustainability, the project fosters social and economic resilience. A participatory design process engaged people of diverse ages, genders, and disabilities/abilities throughout all project phases, ensuring that solutions addressed real community needs. This inclusive approach has strengthened local ownership, improving long-term maintenance and space adaptation. The project also enhances economic sustainability by making Mahmudia more attractive to visitors while prioritizing accessibility, ensuring tourism benefits a broader range of users.
The waterfront serves as an exemplary model by demonstrating how public spaces can integrate sustainability across multiple dimensions. Rather than applying standard accessibility solutions, the project custom-designed elements in an inclusive, participatory process that merged ecological, functional, and aesthetic considerations. Features like the inclusive wayfinding system and multi-functional spaces promote engagement while maintaining harmony with the natural environment. By fostering a long-term connection between people and place, Mahmudia’s waterfront sets a precedent for future sustainable urban developments in Eastern Europe and beyond.
The project's main goal was to create an inclusive community-building infrastructure that allows for a diverse, sometimes overlapping range of uses and users. The inclusive design process was essential in shaping the project, ensuring that people of all ages, genders, abilities, and backgrounds could fully experience and engage with the space. The project prioritizes aesthetics and quality of experience by integrating natural landscapes, cultural identity, and accessibility principles.
Aesthetically, the design enhances Mahmudia’s natural beauty while maintaining usability for all. Instead of imposing rigid, artificial structures, the project preserves and adapts natural features, allowing the waterfront to blend harmoniously with its surroundings. Local materials, such as wood and stone, reinforce this connection, while varied textures and natural shading elements create a visually and physically engaging space.
User experience is elevated through interactive and flexible spaces that foster engagement. The waterfront’s inclusive playscape, designed through a participatory process like the rest of the project, encourages diverse play scenarios through sensory-rich elements like a tactile play fountain and a sand table. A network of accessible ramps and seating areas ensures that people with and without disabilities can experience the space in their own way. Wayfinding doubles as playfinding, with inclusive maps, bronze models, and interactive features that invite exploration and learning.
By integrating cultural and ecological storytelling into the design, the project strengthens users’ connection to their environment. Custom-designed elements, co-created with the community, reflect Mahmudia’s heritage while ensuring universal usability. This holistic approach makes the project an exemplary model for inclusive public space design, setting a new benchmark for accessibility and quality of experience in Eastern Europe, and not just.
Aesthetically, the design enhances Mahmudia’s natural beauty while maintaining usability for all. Instead of imposing rigid, artificial structures, the project preserves and adapts natural features, allowing the waterfront to blend harmoniously with its surroundings. Local materials, such as wood and stone, reinforce this connection, while varied textures and natural shading elements create a visually and physically engaging space.
User experience is elevated through interactive and flexible spaces that foster engagement. The waterfront’s inclusive playscape, designed through a participatory process like the rest of the project, encourages diverse play scenarios through sensory-rich elements like a tactile play fountain and a sand table. A network of accessible ramps and seating areas ensures that people with and without disabilities can experience the space in their own way. Wayfinding doubles as playfinding, with inclusive maps, bronze models, and interactive features that invite exploration and learning.
By integrating cultural and ecological storytelling into the design, the project strengthens users’ connection to their environment. Custom-designed elements, co-created with the community, reflect Mahmudia’s heritage while ensuring universal usability. This holistic approach makes the project an exemplary model for inclusive public space design, setting a new benchmark for accessibility and quality of experience in Eastern Europe, and not just.
The project exemplifies an inclusive approach prioritizing accessibility, affordability, and diverse societal models. From the outset, accessibility and inclusion were core values embedded in the design. The team focused on creating welcoming and usable spaces for all individuals, regardless of ability, age, or background. This commitment to inclusion was evident through the engagement of a multidisciplinary team and diverse stakeholders, including locals, business owners, fishermen, and tourists of various ages, disabilities, and genders, who participated in all project phases to ensure their needs were addressed. Empathy exercises with the client, builders, and team reinforced inclusive design principles.
A key objective was to create a “topography of experiences” that preserves the area’s natural features while allowing flexibility in use. This approach ensures the space adapts to users' needs, offering diverse access points and scenarios of use.
The project promotes “contexts for interaction,” designing spaces where people from all backgrounds and abilities can meet and engage. A standout feature is the accessible playground, developed through focus groups with parents and children with and without disabilities, allowing children to create their own play scenarios. Another essential element is integrating “standard vs. custom” features, such as tactile paving, the sand table, and wayfinding elements that combine practical information with playful engagement. These features ensure the space is accessible and enjoyable for everyone.
What sets this project apart is its commitment to ongoing impact assessment. Over the next five years, community members will be involved through surveys, interviews, and observations, ensuring the space adapts to their needs. Already recognized for its inclusive design process, the project is a model for integrating accessibility, inclusion, and societal needs into public space design.
A key objective was to create a “topography of experiences” that preserves the area’s natural features while allowing flexibility in use. This approach ensures the space adapts to users' needs, offering diverse access points and scenarios of use.
The project promotes “contexts for interaction,” designing spaces where people from all backgrounds and abilities can meet and engage. A standout feature is the accessible playground, developed through focus groups with parents and children with and without disabilities, allowing children to create their own play scenarios. Another essential element is integrating “standard vs. custom” features, such as tactile paving, the sand table, and wayfinding elements that combine practical information with playful engagement. These features ensure the space is accessible and enjoyable for everyone.
What sets this project apart is its commitment to ongoing impact assessment. Over the next five years, community members will be involved through surveys, interviews, and observations, ensuring the space adapts to their needs. Already recognized for its inclusive design process, the project is a model for integrating accessibility, inclusion, and societal needs into public space design.
Citizens and civil society have played a crucial role in the Mahmudia Waterfront project, ensuring the design reflects the community's diverse needs. From the outset, stakeholders, including local residents, business owners, tourists (people with and without disabilities of diverse ages and genders), and NGOs, were actively engaged in every phase. This collaboration ensured the space would be accessible, meaningful, and inclusive for as many users as possible.
AMAIS, an NGO focused on inclusive design, was a key partner, connecting the project with other experts, NGOs, and vulnerable groups. This multidisciplinary approach enriched the design, ensuring that the challenges faced by people of diverse backgrounds and abilities were fully considered. Through empathy exercises, focus groups, and public meetings, citizens provided valuable input that shaped the project's key features, such as the accessible playground, designed with direct input from parents and children with and without disabilities.
Throughout the project, community members shared their experiences and feedback, helping to define priorities and ensure the space encouraged interaction and inclusion. Citizens also participated in the post-occupancy evaluation, ensuring their perspectives continue to inform ongoing improvements. This ongoing engagement through a five-year impact assessment will enable the project to evolve in response to the community's needs.
Empathy exercises were fundamental when biases emerged from the client and builders, who initially wanted to reduce costs by cutting accessibility features. The exercises successfully conveyed the importance of inclusion, ensuring these features were preserved. The result is a space that serves the community, fosters a sense of ownership, and remains adaptable over time, demonstrating the profound impact of citizen and civil society involvement.
AMAIS, an NGO focused on inclusive design, was a key partner, connecting the project with other experts, NGOs, and vulnerable groups. This multidisciplinary approach enriched the design, ensuring that the challenges faced by people of diverse backgrounds and abilities were fully considered. Through empathy exercises, focus groups, and public meetings, citizens provided valuable input that shaped the project's key features, such as the accessible playground, designed with direct input from parents and children with and without disabilities.
Throughout the project, community members shared their experiences and feedback, helping to define priorities and ensure the space encouraged interaction and inclusion. Citizens also participated in the post-occupancy evaluation, ensuring their perspectives continue to inform ongoing improvements. This ongoing engagement through a five-year impact assessment will enable the project to evolve in response to the community's needs.
Empathy exercises were fundamental when biases emerged from the client and builders, who initially wanted to reduce costs by cutting accessibility features. The exercises successfully conveyed the importance of inclusion, ensuring these features were preserved. The result is a space that serves the community, fosters a sense of ownership, and remains adaptable over time, demonstrating the profound impact of citizen and civil society involvement.
At the local level, the involvement of citizens, business owners, and community organizations was essential. Their engagement began early through focus groups, public meetings, and surveys, ensuring the design addressed real needs. Local stakeholders helped shape the inclusive playground and other features, encouraging interaction across diverse abilities. Their direct involvement also fostered a sense of ownership, making the space more meaningful and accessible to the people it serves.
Regionally, NGOs, including AMAIS, played a key role. AMAIS, an NGO promoting inclusive design, connected the project with other experts, NGOs, and vulnerable communities. Their expertise in accessibility and inclusive design provided invaluable input, ensuring the project met high inclusion standards and addressed the needs of diverse populations, including those with disabilities. This regional collaboration enhanced the project’s approach and broadened its scope.
On the national level, government agencies and policymakers were involved in setting the framework for the project. Their role included facilitating permits, regulations, and financial support. National expertise also helped ensure the design adhered to accessibility standards and best practices for public spaces.
At the European level, the project was reviewed, and feedback was received from the European Commission through its representatives. They appreciated the inclusive process and its outcomes, recognizing the project's value as a model for accessible public spaces. The feedback helped further strengthen the project’s design and integration into European standards.
In summary, the collaboration across these various levels enriched the project, ensuring it was grounded in local needs while benefiting from broader expertise and perspectives. The engagement of stakeholders at all levels ensured that the Mahmudia Waterfront became a truly inclusive, sustainable, and regionally impactful public space.
Regionally, NGOs, including AMAIS, played a key role. AMAIS, an NGO promoting inclusive design, connected the project with other experts, NGOs, and vulnerable communities. Their expertise in accessibility and inclusive design provided invaluable input, ensuring the project met high inclusion standards and addressed the needs of diverse populations, including those with disabilities. This regional collaboration enhanced the project’s approach and broadened its scope.
On the national level, government agencies and policymakers were involved in setting the framework for the project. Their role included facilitating permits, regulations, and financial support. National expertise also helped ensure the design adhered to accessibility standards and best practices for public spaces.
At the European level, the project was reviewed, and feedback was received from the European Commission through its representatives. They appreciated the inclusive process and its outcomes, recognizing the project's value as a model for accessible public spaces. The feedback helped further strengthen the project’s design and integration into European standards.
In summary, the collaboration across these various levels enriched the project, ensuring it was grounded in local needs while benefiting from broader expertise and perspectives. The engagement of stakeholders at all levels ensured that the Mahmudia Waterfront became a truly inclusive, sustainable, and regionally impactful public space.
The project involved a multidisciplinary team that combined diverse expertise to ensure the design was inclusive and met the community’s varied needs. This collaborative approach enriched the project, offering a solution that integrated multiple perspectives.
Architects focused on accessibility, inclusion, and integrating the area’s natural features into the waterfront’s layout. Urban planners ensured the space could accommodate a range of uses, creating functional connections between areas to foster a harmonious public environment.
Inclusive design experts were crucial in ensuring the waterfront catered to people with various abilities. They worked closely with architects and urban planners to ensure accessibility, from wayfinding systems to playground designs, ensuring the space was universally usable and met the needs of diverse individuals.
Landscape designers focused on preserving the natural environment while creating functional, aesthetically pleasing outdoor spaces. They used sustainable materials and designed flexible spaces catering to diverse users and activities, enhancing the overall user experience.
Engineers from structural, MEP, and hydro-technical fields ensured the project’s feasibility and safety. Structural engineers guaranteed stability, MEP engineers managed essential services like water and electricity, and hydro-technical engineers ensured water management and ecological balance.
Social studies experts conducted surveys and post-occupancy evaluations, integrating community feedback into the design process. This helped assess the project’s effectiveness in meeting real-world needs and ensuring long-term impact.
The collaboration of these diverse disciplines resulted in a holistic design, creating a functional, inclusive, and socially relevant waterfront. Interactions between experts and the community led to innovative solutions, ensuring the project serves diverse needs while promoting inclusion.
Architects focused on accessibility, inclusion, and integrating the area’s natural features into the waterfront’s layout. Urban planners ensured the space could accommodate a range of uses, creating functional connections between areas to foster a harmonious public environment.
Inclusive design experts were crucial in ensuring the waterfront catered to people with various abilities. They worked closely with architects and urban planners to ensure accessibility, from wayfinding systems to playground designs, ensuring the space was universally usable and met the needs of diverse individuals.
Landscape designers focused on preserving the natural environment while creating functional, aesthetically pleasing outdoor spaces. They used sustainable materials and designed flexible spaces catering to diverse users and activities, enhancing the overall user experience.
Engineers from structural, MEP, and hydro-technical fields ensured the project’s feasibility and safety. Structural engineers guaranteed stability, MEP engineers managed essential services like water and electricity, and hydro-technical engineers ensured water management and ecological balance.
Social studies experts conducted surveys and post-occupancy evaluations, integrating community feedback into the design process. This helped assess the project’s effectiveness in meeting real-world needs and ensuring long-term impact.
The collaboration of these diverse disciplines resulted in a holistic design, creating a functional, inclusive, and socially relevant waterfront. Interactions between experts and the community led to innovative solutions, ensuring the project serves diverse needs while promoting inclusion.
The project is an innovative example of inclusive design that challenges conventional approaches to Inclusion, Diversity, Equity, and Accessibility (IDEA). In Eastern Europe, where inclusive design is still evolving, the project goes beyond meeting basic accessibility standards to create a genuinely inclusive built environment. It integrates accessibility features into the design, ensuring that IDEA enhances the space rather than just addressing isolated issues.
The project is grounded in the belief that inclusion should permeate every aspect of the built environment. A multidisciplinary team—comprising architects, urban planners, inclusive design experts, landscape designers, engineers, social scientists, and diverse stakeholders—guided the entire process. Community members, including local citizens, business owners, parents (people of diverse genders, ages, and abilities), and NGOs, participated in all phases, from focus groups to surveys, ensuring the design met the needs of diverse users.
A key concept is the “topography of experiences,” which blends the area’s natural features with a flexible design that allows users of all abilities to shape their experience. This is exemplified by the accessible playground, which combines standard play equipment with topographical elements, designed through consultations with children and parents from diverse backgrounds.
Another innovation is the playfinding system, which goes beyond traditional wayfinding. The system includes tactile natural paving, inclusive signage, and interactive elements encouraging exploration and learning about the local environment. This makes navigation an engaging experience for all ages and abilities, emphasizing flexibility, curiosity, and interaction.
This project demonstrates how inclusion can seamlessly integrate into public spaces, creating long-term, meaningful change for the community.
The project is grounded in the belief that inclusion should permeate every aspect of the built environment. A multidisciplinary team—comprising architects, urban planners, inclusive design experts, landscape designers, engineers, social scientists, and diverse stakeholders—guided the entire process. Community members, including local citizens, business owners, parents (people of diverse genders, ages, and abilities), and NGOs, participated in all phases, from focus groups to surveys, ensuring the design met the needs of diverse users.
A key concept is the “topography of experiences,” which blends the area’s natural features with a flexible design that allows users of all abilities to shape their experience. This is exemplified by the accessible playground, which combines standard play equipment with topographical elements, designed through consultations with children and parents from diverse backgrounds.
Another innovation is the playfinding system, which goes beyond traditional wayfinding. The system includes tactile natural paving, inclusive signage, and interactive elements encouraging exploration and learning about the local environment. This makes navigation an engaging experience for all ages and abilities, emphasizing flexibility, curiosity, and interaction.
This project demonstrates how inclusion can seamlessly integrate into public spaces, creating long-term, meaningful change for the community.
The project was developed through a participatory and inclusive design methodology. The process began with a feasibility study in 2018, aiming to maximize social return on investment for this small Danubian town, and culminated in 2024. The timeline allowed for a thorough and collaborative approach to analyzing, planning, designing, and constructing the space.
The methodology focused on overcoming biases related to accessibility, with the design team actively engaging with the client, general contractor, and various stakeholders to ensure inclusion at every stage. Regular consultations were held with active citizens, fishermen, small business owners, and tourism providers, while questionnaires helped determine general design priorities. Focus groups with people of diverse abilities tested non-conventional solutions, ensuring that accessibility features were viable and appropriate. Interviews and feedback sessions with vulnerable groups provided further insights into the community’s needs, and post-implementation visits with individuals of diverse disabilities assessed the "in-use" experience.
This participatory approach was complemented by a multidisciplinary team led by Wolfhouse Productions and AMAIS, with contributions from landscape and engineering specialists. The inclusive design process sought to create a public space that served a wide range of users, with particular attention paid to the integration of natural features and landmarks. The waterfront was designed as a sequence of functional areas—each with tailored solutions for accessibility, circulation, and information—such as the Mineral Park, Communal Waterfront, and Public Garden.
Ultimately, the project focused on creating an inclusive, non-hierarchical, and safe space, emphasizing play to foster interactions between diverse groups. The inclusive methodology, from stakeholder engagement to in-use analysis, ensured that the space would continue to evolve in response to the community's needs.
The methodology focused on overcoming biases related to accessibility, with the design team actively engaging with the client, general contractor, and various stakeholders to ensure inclusion at every stage. Regular consultations were held with active citizens, fishermen, small business owners, and tourism providers, while questionnaires helped determine general design priorities. Focus groups with people of diverse abilities tested non-conventional solutions, ensuring that accessibility features were viable and appropriate. Interviews and feedback sessions with vulnerable groups provided further insights into the community’s needs, and post-implementation visits with individuals of diverse disabilities assessed the "in-use" experience.
This participatory approach was complemented by a multidisciplinary team led by Wolfhouse Productions and AMAIS, with contributions from landscape and engineering specialists. The inclusive design process sought to create a public space that served a wide range of users, with particular attention paid to the integration of natural features and landmarks. The waterfront was designed as a sequence of functional areas—each with tailored solutions for accessibility, circulation, and information—such as the Mineral Park, Communal Waterfront, and Public Garden.
Ultimately, the project focused on creating an inclusive, non-hierarchical, and safe space, emphasizing play to foster interactions between diverse groups. The inclusive methodology, from stakeholder engagement to in-use analysis, ensured that the space would continue to evolve in response to the community's needs.
The project offers several elements that can be replicated or transferred to other places, groups and contexts, both in methodology and design features.
Methodology: this participatory and inclusive design approach is adaptable to other communities. Engaging diverse stakeholders—citizens (with and without disabilities), local businesses, NGOs, and vulnerable groups—ensures all needs are considered. Focus groups, surveys, and post-implementation assessments can be applied in any community, empowering residents to shape their public spaces actively. Additionally, empathy exercises with the design team, builders, and public administration helped people overcome age-old biases and prioritize accessibility, ensuring all stakeholders understood and valued inclusion.
Technology & Processes: the wayfinding and playfinding approach, integrating tactile paving, Braille, and interactive elements, is transferable to other public spaces to enhance accessibility and engagement. Flexible design elements, like the customizable sand table, foster inclusion and creativity. Additionally, accessible play areas, like the hillscape, can be adapted to various topographies, making the space inclusive for people with diverse mobility needs.
Products: custom-designed elements such as natural tactile paving and inclusive sand tables are versatile and can be replicated in other spaces. These solutions cater to various abilities and encourage social interactions.
Learnings: the project’s focus on sustainable, low-maintenance biophilic design, such as endemic plants, can be transferred to other regions with similar environments. Creating multifunctional spaces, like the community pavilion, offers valuable insights into adaptable public infrastructure that serves various needs.
In summary, this Waterfront project presents a holistic approach emphasizing inclusion, sustainability, and community involvement—key elements that can be replicated in diverse contexts and locations.
Methodology: this participatory and inclusive design approach is adaptable to other communities. Engaging diverse stakeholders—citizens (with and without disabilities), local businesses, NGOs, and vulnerable groups—ensures all needs are considered. Focus groups, surveys, and post-implementation assessments can be applied in any community, empowering residents to shape their public spaces actively. Additionally, empathy exercises with the design team, builders, and public administration helped people overcome age-old biases and prioritize accessibility, ensuring all stakeholders understood and valued inclusion.
Technology & Processes: the wayfinding and playfinding approach, integrating tactile paving, Braille, and interactive elements, is transferable to other public spaces to enhance accessibility and engagement. Flexible design elements, like the customizable sand table, foster inclusion and creativity. Additionally, accessible play areas, like the hillscape, can be adapted to various topographies, making the space inclusive for people with diverse mobility needs.
Products: custom-designed elements such as natural tactile paving and inclusive sand tables are versatile and can be replicated in other spaces. These solutions cater to various abilities and encourage social interactions.
Learnings: the project’s focus on sustainable, low-maintenance biophilic design, such as endemic plants, can be transferred to other regions with similar environments. Creating multifunctional spaces, like the community pavilion, offers valuable insights into adaptable public infrastructure that serves various needs.
In summary, this Waterfront project presents a holistic approach emphasizing inclusion, sustainability, and community involvement—key elements that can be replicated in diverse contexts and locations.
The project addresses the global challenge of prevalent biases and misconceptions around Inclusion, Diversity, Equity, and Accessibility (IDEA), particularly in Eastern Europe, where inclusive design is still evolving. In many communities, IDEA is often seen as an isolated issue requiring standardized solutions rather than integrated features that enhance public spaces. This project challenges such misconceptions by offering a model of how IDEA can be naturally woven into the fabric of urban environments, creating a truly inclusive space.
The project demonstrates that inclusion goes beyond meeting basic accessibility standards, emphasizing how spaces can be enriched for everyone. By involving a diverse group of stakeholders—citizens, business owners (people with and without disabilities), and inclusive design experts—the project shows that IDEA is not just about adding ramps or tactile paving but about creating environments where all people, regardless of ability, age, or background, can engage meaningfully with their surroundings.
Rather than focusing on iconic landmarks, the project centers on accessible, everyday public spaces, catalyzing broader regional change. Its practical, replicable inclusivity features can inspire other communities to pursue similar efforts.
Furthermore, the project challenges the perception that existing standards are sufficient in architecture and urban planning. It demonstrates how inclusive design can enrich spaces and foster social equity, community engagement, and access to public spaces, moving beyond mere compliance.
The project for Mahmudia's Waterfront thus offers a local solution to a global challenge, serving as a case study for promoting inclusion in urban planning across Eastern Europe and beyond.
The project demonstrates that inclusion goes beyond meeting basic accessibility standards, emphasizing how spaces can be enriched for everyone. By involving a diverse group of stakeholders—citizens, business owners (people with and without disabilities), and inclusive design experts—the project shows that IDEA is not just about adding ramps or tactile paving but about creating environments where all people, regardless of ability, age, or background, can engage meaningfully with their surroundings.
Rather than focusing on iconic landmarks, the project centers on accessible, everyday public spaces, catalyzing broader regional change. Its practical, replicable inclusivity features can inspire other communities to pursue similar efforts.
Furthermore, the project challenges the perception that existing standards are sufficient in architecture and urban planning. It demonstrates how inclusive design can enrich spaces and foster social equity, community engagement, and access to public spaces, moving beyond mere compliance.
The project for Mahmudia's Waterfront thus offers a local solution to a global challenge, serving as a case study for promoting inclusion in urban planning across Eastern Europe and beyond.
The project has successfully created a more inclusive and accessible public space that benefits diverse users. By preserving the area’s natural features and integrating flexible design elements, the space caters to various activities such as fishing, relaxing, and playing, making it accessible to people with different abilities.
A key feature is the inclusive playground, designed through a participatory process with children and parents with and without disabilities. The community pavilion provides a central gathering point, promoting social interactions and community events.
The project goes beyond traditional accessibility standards by incorporating custom-designed elements, such as natural tactile guidance using river stones instead of standard tactile paving. The multifunctional sand table encourages interaction among people with different mobility needs, fostering socialization and creativity. Additionally, the playfinding system, with Braille, icons, and tactile features, invites users to explore the space in a playful and engaging manner while learning about the local environment.
Despite facing challenges such as budget constraints and initial resistance regarding accessibility features, the project has already been recognized for its impact, winning two public space design awards. The design has facilitated interaction between locals and tourists, with the plaza, playground, and community pavilion encouraging social engagement across abilities.
The project’s inclusive wayfinding system, including maps with Braille and 3D bronze models, reinforces a sense of connection to the broader Danube region. The ongoing impact assessment, through surveys and observations, will continue to adapt the space to meet the evolving needs of the community.
In summary, the Mahmudia Waterfront has set a new standard for inclusive urban spaces in Eastern Europe, benefiting both direct users and the wider community.
A key feature is the inclusive playground, designed through a participatory process with children and parents with and without disabilities. The community pavilion provides a central gathering point, promoting social interactions and community events.
The project goes beyond traditional accessibility standards by incorporating custom-designed elements, such as natural tactile guidance using river stones instead of standard tactile paving. The multifunctional sand table encourages interaction among people with different mobility needs, fostering socialization and creativity. Additionally, the playfinding system, with Braille, icons, and tactile features, invites users to explore the space in a playful and engaging manner while learning about the local environment.
Despite facing challenges such as budget constraints and initial resistance regarding accessibility features, the project has already been recognized for its impact, winning two public space design awards. The design has facilitated interaction between locals and tourists, with the plaza, playground, and community pavilion encouraging social engagement across abilities.
The project’s inclusive wayfinding system, including maps with Braille and 3D bronze models, reinforces a sense of connection to the broader Danube region. The ongoing impact assessment, through surveys and observations, will continue to adapt the space to meet the evolving needs of the community.
In summary, the Mahmudia Waterfront has set a new standard for inclusive urban spaces in Eastern Europe, benefiting both direct users and the wider community.

