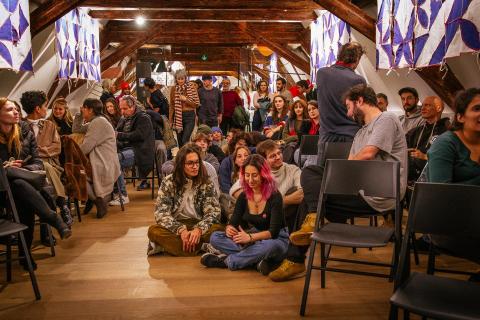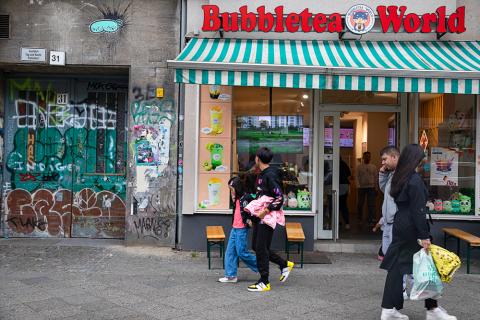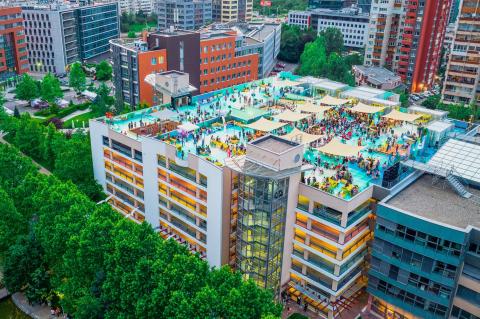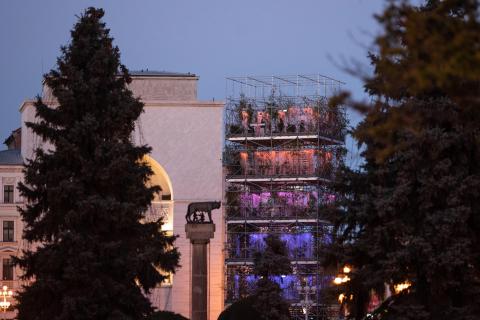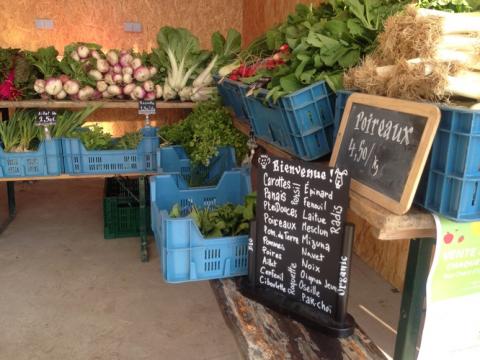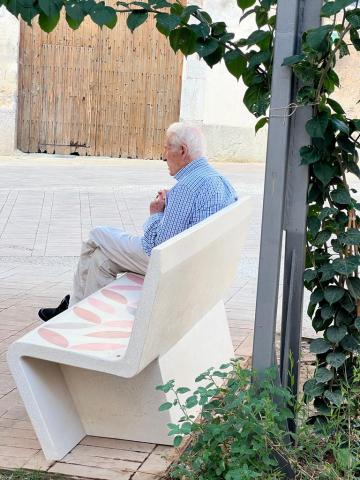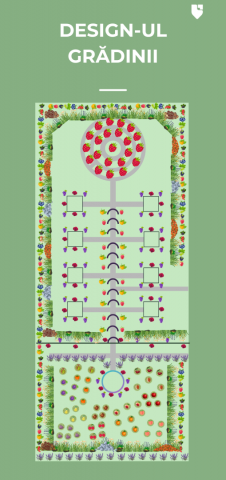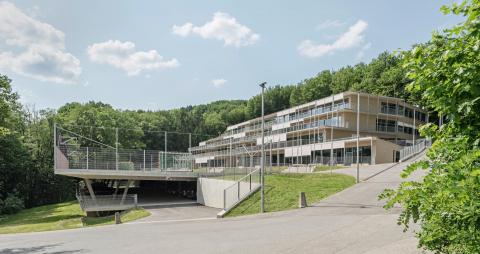
the new school building of the wienerwaldgymnasium is designed as a four-storey, terraced learning landscape, located at edges of a large forest. all areas of the school are clearly and openly arranged around the central assembly hall. on the entrance level are the general areas with the administration, the dining hall and the day care centre, while the level below accommodates the science areas and the creative rooms and the gym. the theory area with classrooms / learning zones are located on

