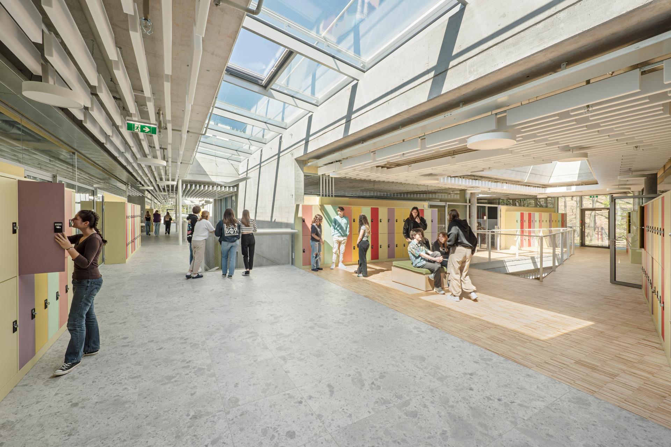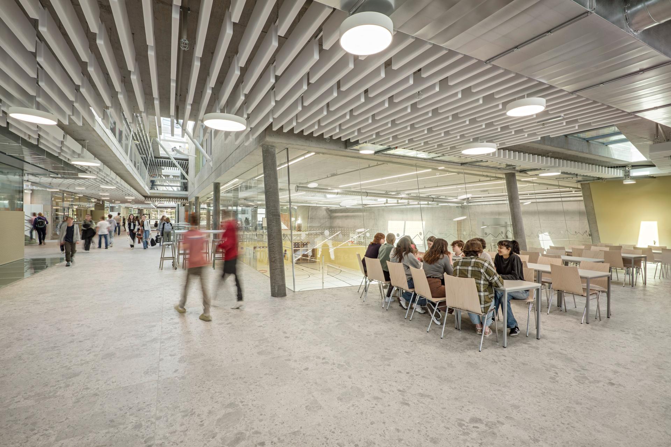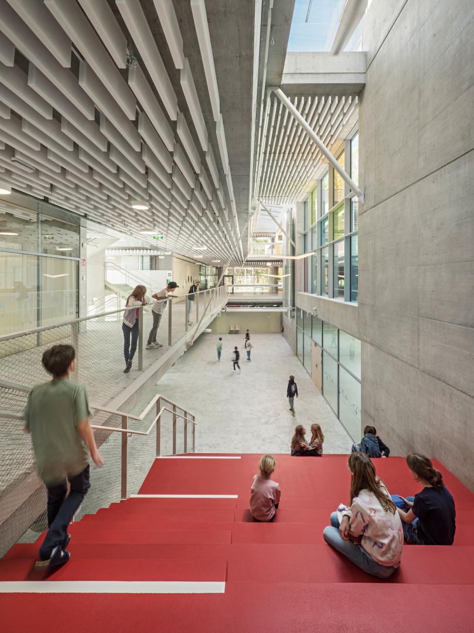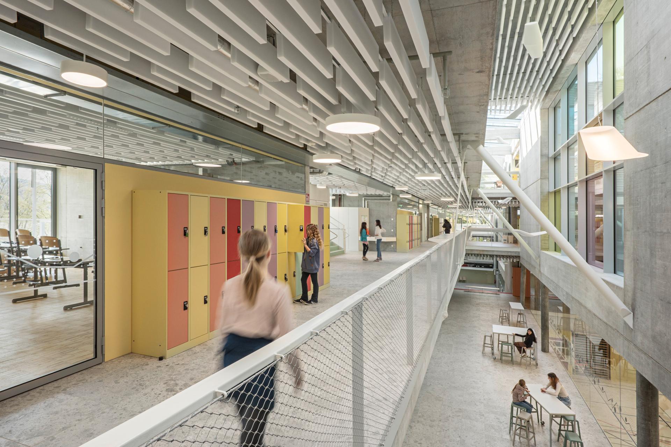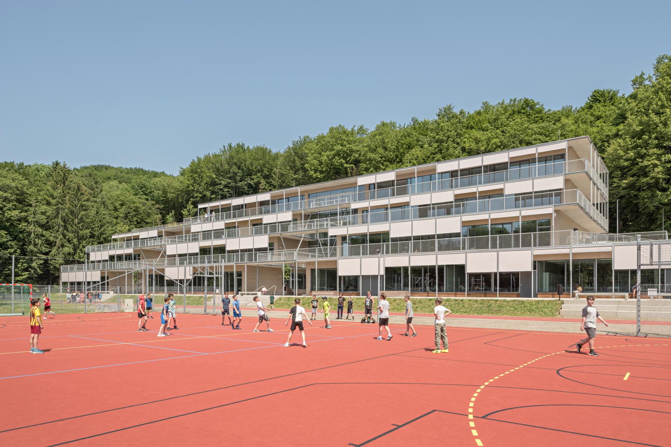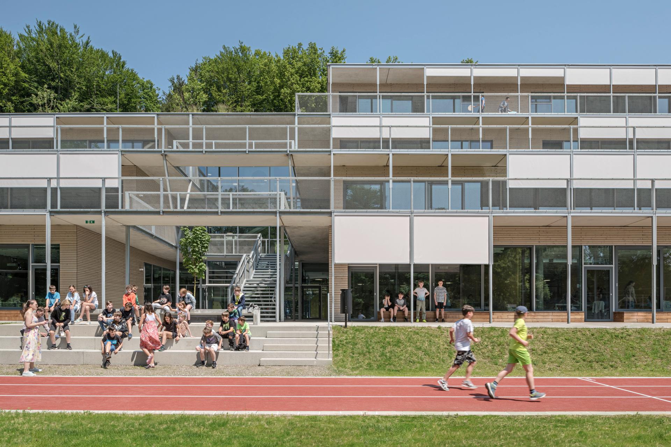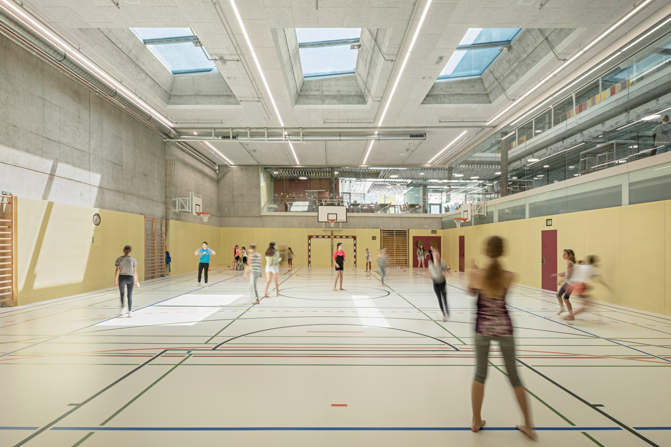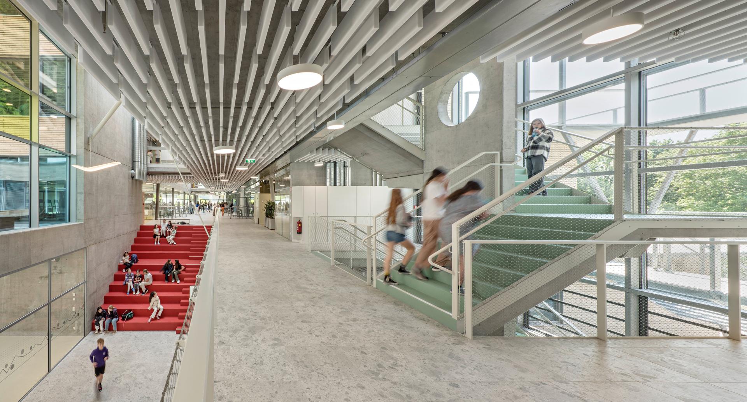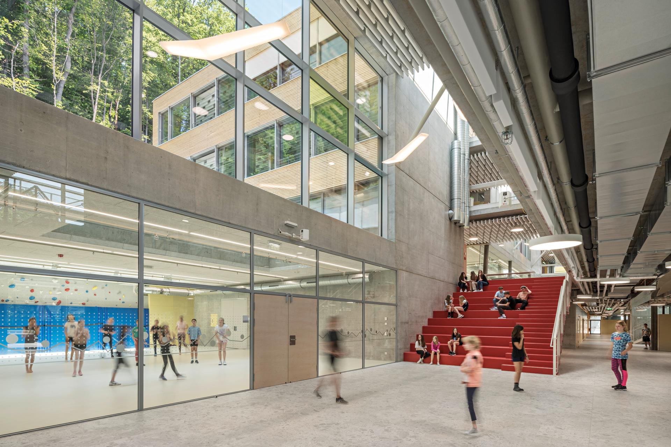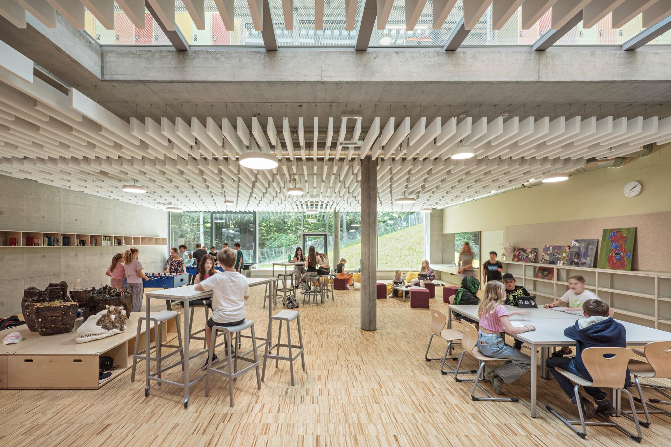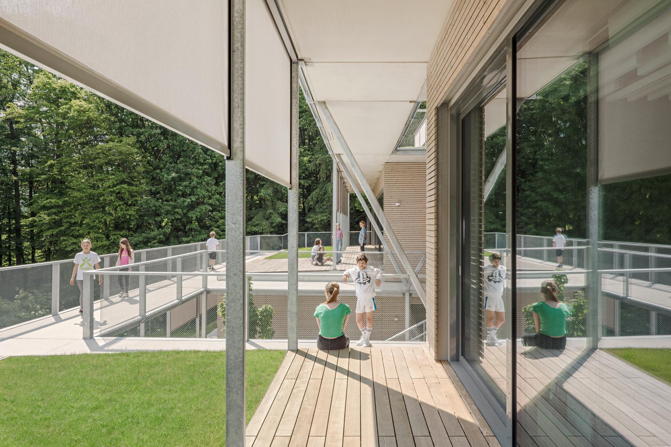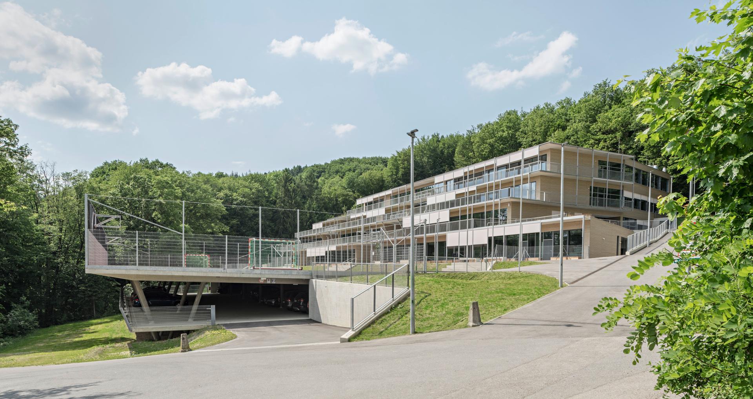Wienerwaldgymnasium
Basic information
Project Title
Wienerwaldgymnasium
Full project title
Wienerwaldgymnasium
Category
Reconnecting with nature
Project Description
the new school building of the wienerwaldgymnasium is designed as a four-storey, terraced learning landscape, located at edges of a large forest. all areas of the school are clearly and openly arranged around the central assembly hall. on the entrance level are the general areas with the administration, the dining hall and the day care centre, while the level below accommodates the science areas and the creative rooms and the gym. the theory area with classrooms / learning zones are located on
Geographical Scope
Regional
Project Region
Lower Austria, Austria
Urban or rural issues
Mainly rural
Physical or other transformations
It refers to other types of transformations (soft investment)
EU Programme or fund
No
Description of the project
Summary
the site for the new school is characterised by its privileged location in the green, surrounded by forest and nature. consequently, the school attaches great importance to outdoor teaching and the shortest possible distances from all areas to the immediate outdoor spaces and the natural space.
the new building consists of four storeys. viewed from the entrance level, the theory area is located on the two upper floors, while the entrance level and the level below accommodate the general areas, the day care centre and the creative rooms.
recesses, courtyards, air spaces, walk-on glass floors and skylights direct daylight into the lower rooms of the very compact building.
the areas are clearly arranged and open. the entrance level, entrance area, assembly hall, library, multi-purpose hall, day care, administration and the grandstand to the gymnasium form a spacious, coherent learning landscape. this indoor campus offers space for events of all kinds and is a meeting point for all students.
it is an inviting place to sit and observe, a place to relax, play and learn, and provides good orientation within the building.
creative level all the creative rooms are located on the lowest level with the largest amount of open space in order to provide optimum opportunities for implementing the indoor-outdoor teaching concept. this is also where the gym and gymnastics area is located.
theory the theory rooms located on the two floors above the assembly hall extend directly onto balconies or terraces, with learning and recreation areas in front of them on the inside. sliding elements allow the classes to be generously opened up to the recreation and break areas.
an essential part of the spatial concept is the extension of the learning areas to include outdoor areas directly in front of them, such as terraces, seating steps, outdoor classes and balconies.
the new building consists of four storeys. viewed from the entrance level, the theory area is located on the two upper floors, while the entrance level and the level below accommodate the general areas, the day care centre and the creative rooms.
recesses, courtyards, air spaces, walk-on glass floors and skylights direct daylight into the lower rooms of the very compact building.
the areas are clearly arranged and open. the entrance level, entrance area, assembly hall, library, multi-purpose hall, day care, administration and the grandstand to the gymnasium form a spacious, coherent learning landscape. this indoor campus offers space for events of all kinds and is a meeting point for all students.
it is an inviting place to sit and observe, a place to relax, play and learn, and provides good orientation within the building.
creative level all the creative rooms are located on the lowest level with the largest amount of open space in order to provide optimum opportunities for implementing the indoor-outdoor teaching concept. this is also where the gym and gymnastics area is located.
theory the theory rooms located on the two floors above the assembly hall extend directly onto balconies or terraces, with learning and recreation areas in front of them on the inside. sliding elements allow the classes to be generously opened up to the recreation and break areas.
an essential part of the spatial concept is the extension of the learning areas to include outdoor areas directly in front of them, such as terraces, seating steps, outdoor classes and balconies.
Key objectives for sustainability
Ecological criteria was met by products choosen, by ecolgocal heating systems including storage mass and by shadowing systems.
Key objectives for aesthetics and quality
Architectural quality is not only ensured, but the school is main contribution to an ongoing "Baukultur". Additionally an art work found its place: a glasswork - called transformation - is part of the fassade, playing with the light and using colour as filter (a reference to changing colours of leaves over season, the photosynthesis).
Key objectives for inclusion
Architectural quality is not only ensured, but the school is main contribution to an ongoing "Baukultur". Additionally an art work found its place: a glasswork - called transformation - is part of the fassade, playing with the light and using colour as filter (a reference to changing colours of leaves over season, the photosynthesis).
Results in relation to category
As a realised building it might serve as a "lighthouse" project for all possible "spaces of learning".
How Citizens benefit
In a new learning space pupils as well as teachers will be affected by the new atmosphere in the school in order to enable a new form of teaching and learning.
Physical or other transformations
It refers to other types of transformations (soft investment)
Innovative character
The main difference would be about the spatial abundance of the different zoning for different learning spaces as well as the implementation of open-plan and green space into a space continuum.
Disciplines/knowledge reflected
Architecture as the leading discipline was integrating in the planning and realization process all the necessary and new ideas for the concept.
An art piece - a work with glas - called transformation - found place in the main entrance.
An art piece - a work with glas - called transformation - found place in the main entrance.
Methodology used
Core elements of the architectural space include an intertwinging of inside space with "freiraum" outer space, a large "reading staircase", the opening of classrooms into clusters of learning zones or "open-plan" classes, spacious terraces in front of the class rooms.
The spatial design the spirit of the school: openness, clarity, orientation, networking, spaciousness, light-flooded friendliness, flowing transitions between inside and outside.
spaciousness, light-flooded friendliness, flowing transitions between inside and outside.
The spatial design the spirit of the school: openness, clarity, orientation, networking, spaciousness, light-flooded friendliness, flowing transitions between inside and outside.
spaciousness, light-flooded friendliness, flowing transitions between inside and outside.
How stakeholders are engaged
All the experts from planners, government and companies were aware about the high architecural quality of the concept and therefor worked together in the highest professional way to ensure the quality.
Global challenges
Defintifly, a space for learning, surrounded by nature and full of light within the building can be the main issues to support a better "Baukultur".
Learning transferred to other parties
Local solution is the best way offering a view on the situation-based problems. This projects offers a new archtiectural space for learning, so visiting this location and reflecting about it might be the most important approach for generating new ideas for another place by translating this ones to the new context.
Keywords
innovativ learning concepts
learning in natural spaces
learning spaces
innovative typology
sophisticated l lighting

