The Ghent Docklands are being transformed into a new vibrant city district. The heritage of the old harbor activity is raised as the visual and identity determining carrier, with a particular focus on the harbor cranes. These 11 cranes now dominate the skyline of this new part of the city, as witnesses of the maritime past. This allows inhabitants and visitors to get a taste of this type of heritage and summon images of a past that took place right where they now stand.
NEB Prizes 2021: All Applications
Filter by
Applications (2025)
Showing results 531 to 540
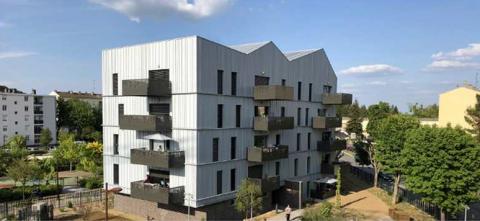
High performance project with low energy consumption and low CO2 emissions, benefiting from an energy label A.
Passivhaus labeled building. Exemplary construction with the use of bio-sourced materials, local materials and site mobilizing people far from employment.
This project is based on the negawatt philosophy and methodology :
1/ Sobriety : minimization of all needs
2/ Efficiency
3/ Renewable
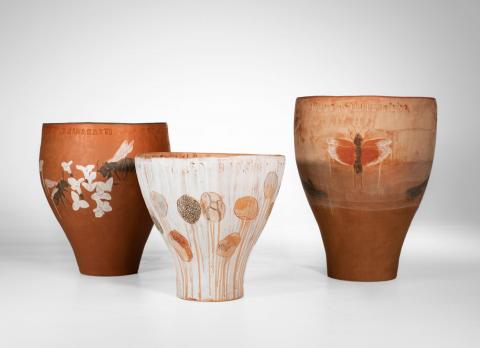
Working with Soil group raises questions of the relations of humans and soil by combining art, design, craft and science. They explore local soils and use ceramic art with scientific methods to act with the consequences of consumption with responsibility, hope and care. They invite collaborators and audiences to engage with soil matters. They have shared their results and processes through exhibitions, workshops, expert lectures, academic publications and online platforms since 2019.
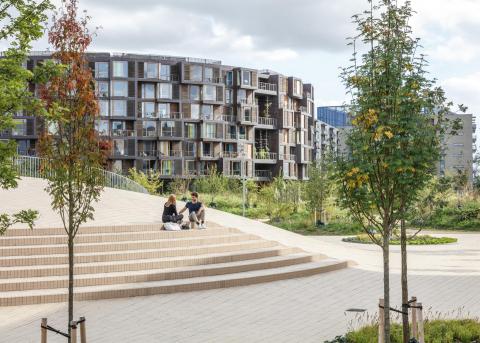
Occupying approx. 20,000 m², Karen Blixens Plads is one of the biggest urban spaces in Copenhagen. It is connected to Amager Commons through a gradual transition, which makes it a hybrid of park and public square, organized as a superimposed surface of human-made hills and valleys with room for 2,000 parked bicycles inside the hills. The square has an important functional role as well as a recreational resource. The necessary infrastructure is turned into a three-dimensional community hang-out.
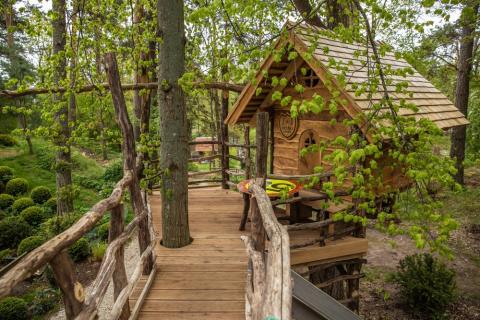
120 years old ceilings, floors and stairs from the Latvian Art Museum and the Latvian National Library. 200 years old wooden columns from Skrunda Manor. 100 years old window shutters and doors from houses in Riga. Soviet-era greenhouse radiators, old bricks and even he large chandelier what was the old main Christmas tree of Riga of other times. Sounds interesting? Yes. It is Anna’s Tree School – built using 30% recycled material, with respect to the oldest building in the area.
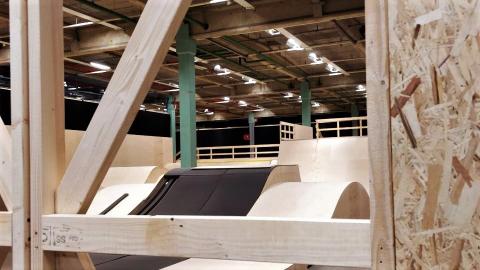
Kera is an old industrial area located in Espoo, Finland, where the entire district has been transformed into a testbed for sustainable, circular and digital solutions using methods of co-creation. It exemplifies how the co-operation of citizens, local companies, researchers and the public sector can result in inspiring change. Kera is co-creation, experiments, urban culture, festivals, green solutions, urban farming, 5G smart poles, good living and more – all on one platform.
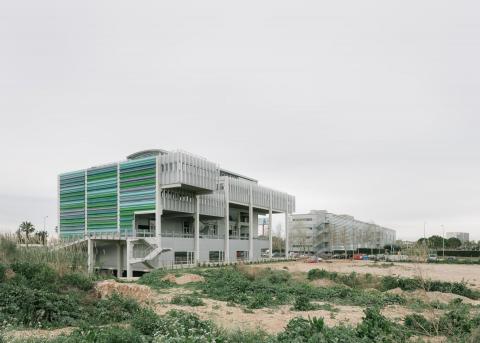
With a non-limited architecture, this new mixed-use building offers multipurpose spaces for rent, complemented by common spaces that interact with each other. These indoor spaces interact with outdoor areas. The complex has been designed from the criteria of the circular economy. The building is considered a bank of materials. None structure is permanent and immobile, but it can always be dismantled to be replaced, recycled, reused, or a biological nutrient that returns to nature.
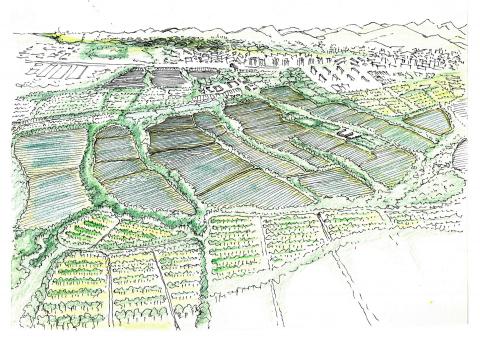
¿What if our cities could be engaged with the land surrounding it? Instead of inaccessible paths and barriers, green promenades that link towns and neighborhoods while introducing biodiversity to the landscape. Instead of underused agricultural facilities, Cultural hubs for young entrepreneurs and citizens. We propose a permaculture philosophic approach to engage the biodiversity imbedded in our landscapes and cities with all its inhabitants.
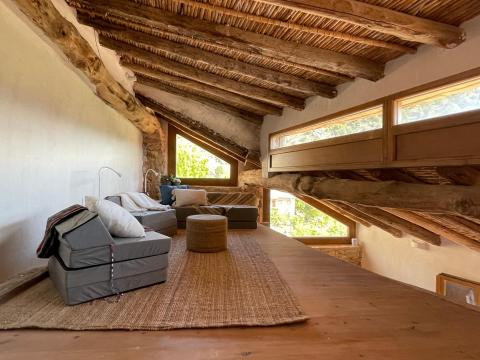
Traditional architecture is a collective low-carbon product resulting from the balance of natural resources and human needs. The pilot refurbishment carried out on this vernacular house aims to show the advantages of reinterpreting traditional materials and techniques from a contemporary perspective. The results revealed its great potential for transformation in terms of sustainability, inclusiveness and conservation of the beauty, authenticity and cultural identity of traditional architecture.
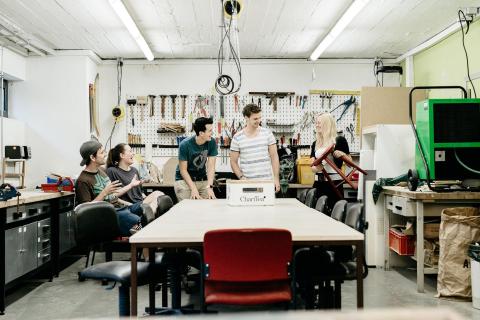
The Ecosign/Academy for Sustainable Design has lived, developed and taught the values of sustainability for more than 25 years. Situated in the “Design Quarter” Ehrenfeld in Cologne, Germany, we encourage young designers who have broad expertise and highly creative potential as well as a strong motivation to transform our society and our ways of living, consuming and producing towards sustainability.
