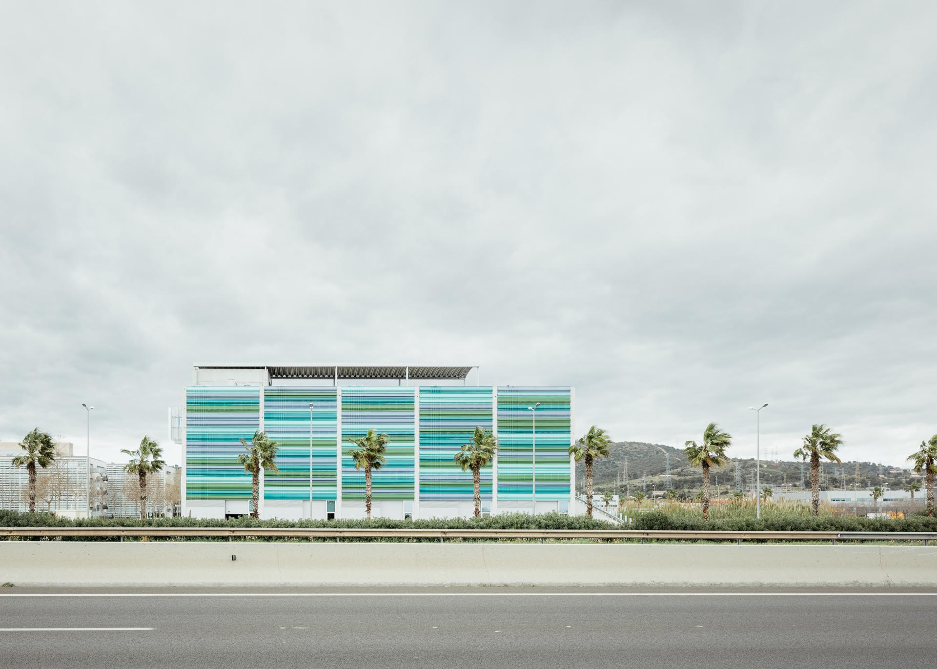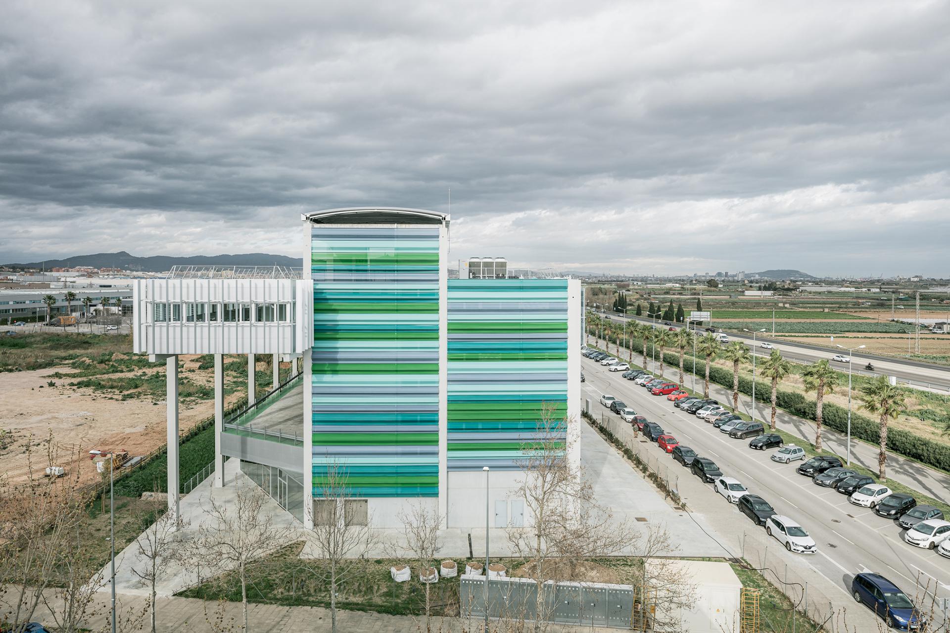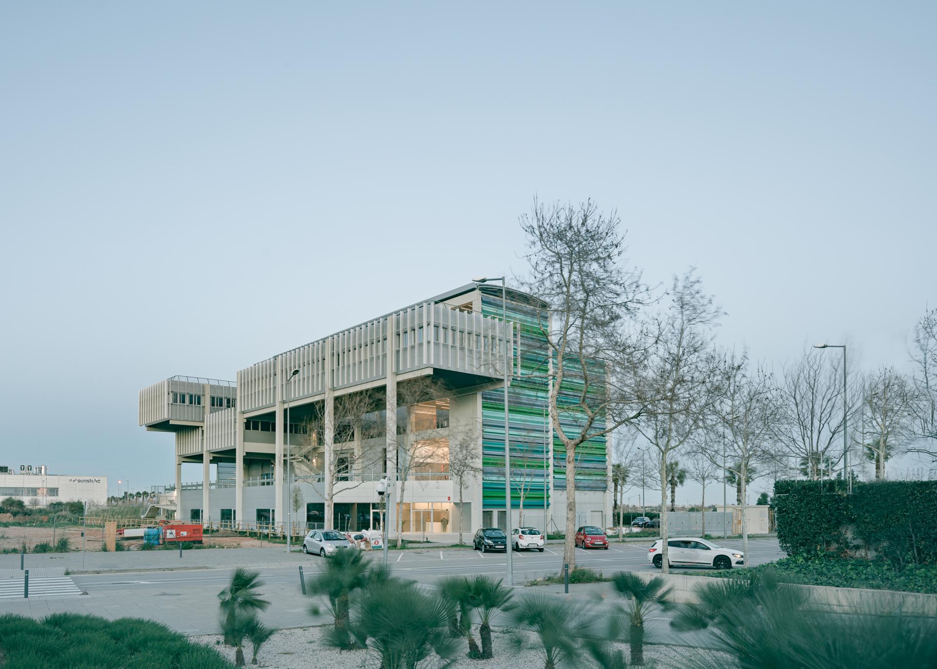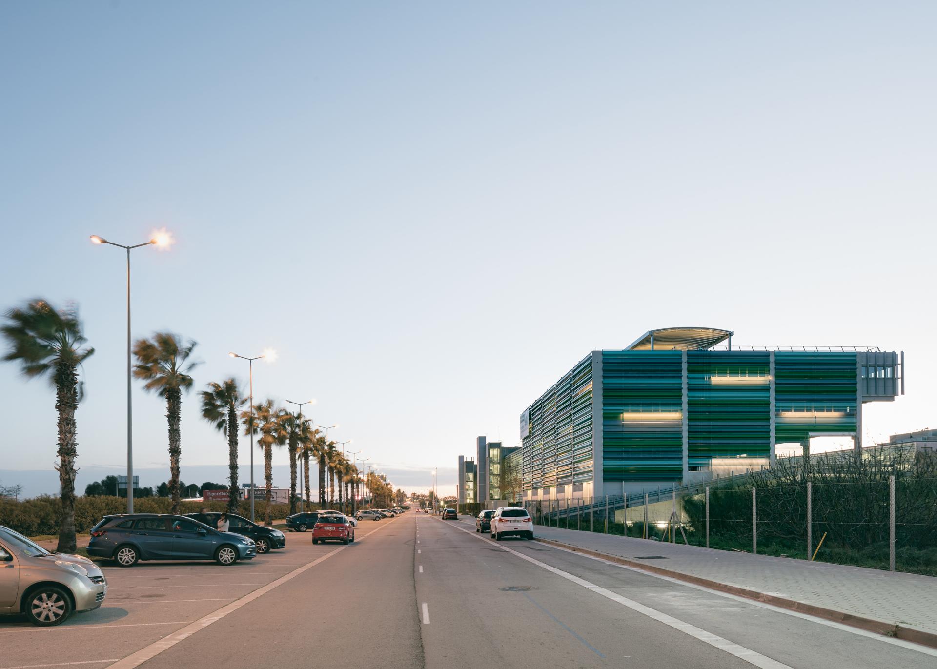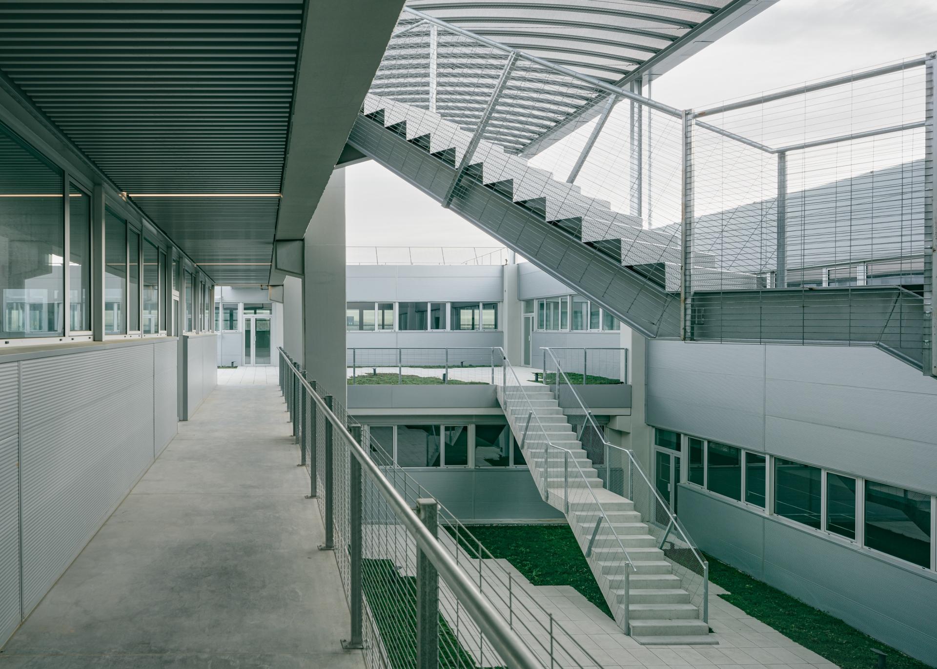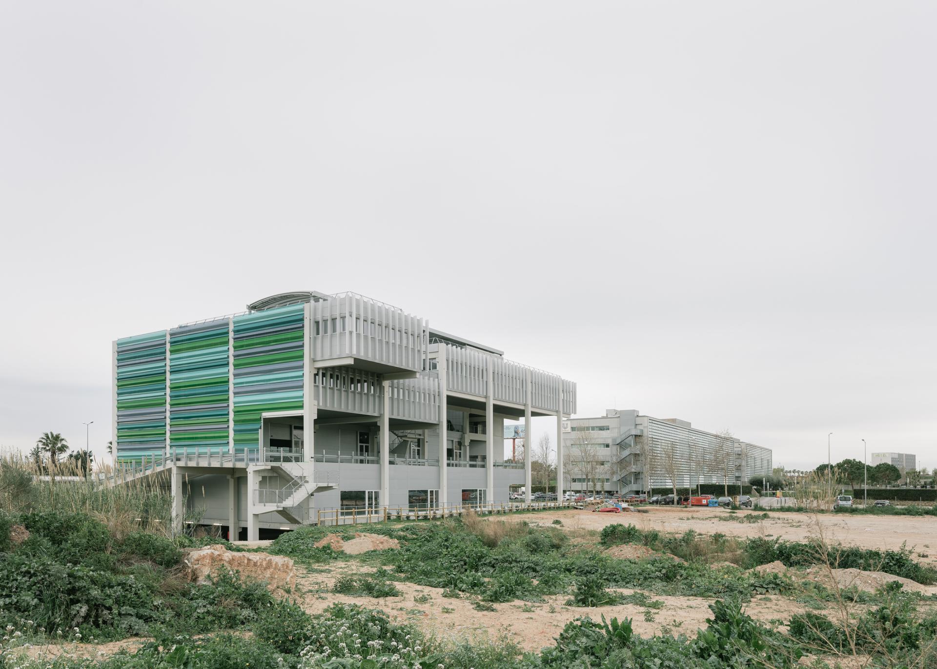SÓCRATES VILADECANS BUILDING
Basic information
Project Title
Full project title
Category
Project Description
With a non-limited architecture, this new mixed-use building offers multipurpose spaces for rent, complemented by common spaces that interact with each other. These indoor spaces interact with outdoor areas. The complex has been designed from the criteria of the circular economy. The building is considered a bank of materials. None structure is permanent and immobile, but it can always be dismantled to be replaced, recycled, reused, or a biological nutrient that returns to nature.
Project Region
EU Programme or fund
Description of the project
Summary
This new mixed-use building is located on “Parque de Actividades de Viladecans”. The aim of this project is to build a new building that offers multipurpose spaces for rent, with the ability to embrace the diversity of purposes that were planned, with a non-limited architecture.
The building is based on a 10x10m structural matrix that defines a solid volume on the ground floor and is partially emptied in the upper floors. The aim is to create indoor spaces that interact with the outdoors. A double facade of perforated sheet metal evokes the chromatic patterns of the orchards that surround the building. Colour is a key feature of the architectural complex.
Indoors, the volume is fragmented and emptied, which can visually look like floating bodies within an evident structural matrix.
The two lower floors, each with wheeled access, will host heavier activities, as commerce or restoration. The two upper floors, with a central outdoor space, will be used for lighter industries and offices. Every space allows a visual interaction between them, through outdoor stairs and a sight to the gardens inside the block. The upper floor –partially landscaped- will be accessible from its vertical core and will be used as a place to rest. The parking lot, located on the ground floor, will remain open on its northeast and northwest facades. On these facades, the surrounding terrain will be milled to leave space for green slopes that allow a natural transition from the inner garden blocks to the parking lot.
The complex has been designed from the criteria of the circular economy. We consider the building as a bank of materials: no structure is permanent and immobile, but it can always be dismantled to be replaced, recycled, reused or be a biological nutrient that returns to nature.
During the project phase, constant interaction with the construction team allows an in-depth knowledge of materials: their composition, environmental impact, recycling possibilities and waste control.
Key objectives for sustainability
Bioclimatic architecture
- Analysis of the environment to project with the climatic, urban and landscape circumstances in which the building is located.
- Intern work spaces with homogeneous lighting and natural ventilation conditions.
- Common outdoor vegetated patios.
- Solar protection on the façade, depending on the orientation, with light construction elements.
- Ecological cistern cover.
- Integration of the vegetation with its evapotranspirative function
- Open semi-basement for parking to allow ventilation and natural lighting
- Choice of construction systems that favor lower energy consumption and lower consumption of resources.
All the decisions have been contrasted with simulations of energy and comfort (energy plus) and lighting (radiance). There is a monitoring system in the building that will make it possible to optimize the behavior of the building.
Circular Economy in architecture:
- Open spaces, with a guarantee of light, views and natural ventilation, which could be divisible into smaller surfaces.
- Spaces with high transformation potential.
- Common outdoor spaces for exchange and rest.
- Servant facade. Perimeter module with basic facilities.
- Constructive rationality, based on the assembly of industrialized systems, to be disassembled for reuse or recycling.
Circular economy of materials and construction systems:
- Quality and durability of the materials without additional finishes.
- Prescription and monitoring of materials, with EPD (Environmental Product Declaration) or Cradle-2-Cradle certification.
- Analysis of the environmental impact throughout its life cycle (from manufacture to disassembly).
- Preference for proximity materials.
- Study of components with low levels of VOCs
Renewable energy production
Geothermal energy covers 80% of the climate demand, supported by photovoltaic production that covers 36% of the building's total consumption.
Key objectives for aesthetics and quality
The building is located in a growing area of the city of Viladecans, where the city council is promoting a new business centre. In the past, the main economic activity of the city was agri-food. The building is located between the highway, bordering the Agrarian Park, and the new economic centre. Its formal response reflects this dialogue.
The main façade mimics the colours of the garden. A large perforated metal mesh, continuous from the outside and transparent from the inside, dialogues with the colours of the Park and recalls the colours of the past. The façade towards the future buildings of the economic centre aims to reflect greater technology and interior / exterior visual connection.
The building wants to show its way of being built, it does not intend to add finishes, but rather shows the materials with which it has been executed, as well as its joints and its systems.
Towards the interior, the protagonist is the central patio of coexistence, which also shows its materials and construction systems. The light, the volumes, the voids and the vegetation, together with its constructive transparency, are the aesthetics of the building.
One of the promoter's main premises when choosing the place was the municipal flexibility of hosting various uses, where industrial use could be made compatible with the use of offices: Industry 4.0. The building responds to both needs. The first two floors have vehicular access for loading and unloading, with pedestrian and vehicular access roads. The upper floors are designed as spaces for people. The dialogue between both activities allows versatility, which not all municipal ordinances facilitate. The urban parameters need a revision to adapt to the diversity and transformation of the new ways of working and living. The parking space is an open space towards the centre of the block and naturally ventilated, with the possibility of being transformed into other uses in the future.
Key objectives for inclusion
As mentioned in the previous points, the building is designed to be able to house the most diverse use of activities, both open-plan spaces with a large surface area and the possibility of subdividing the floors for offices of small companies. There is no spatial hierarchy, no lighting, or ventilation.
The importance of integrating outdoor spaces into workspaces allows interaction and inclusion between people and companies. The Mediterranean climate makes it possible to open the spaces towards the interior patio and work in it, the project proposes this frank exterior / interior relationship.
Results in relation to category
It is the first building in Spain designed and developed based on circular economy criteria, according to the newspaper El País (Bueno, Juanjo (2020) ¿A dónde irá a parar todo el hormigón del estadio Vicente Calderón?. El País: https://elpais.com/economia/2020/02/06/actualidad/1580987203_880434.amp.html?__twitter_impression=true)
During the construction phase, tracking has been done, supplier by supplier, to know in detail the origin of the raw material, the detail of its manufacturing and transport processes, as well as the use of the waste (both in the factory and on construction site). In general terms, no waste has been produced on-site and the manufacturing waste is recycled in the factory itself; 99% of the materials can be recycled.
A passport for each of the materials used and a building passport have been developed to raise awareness of its use over the years. The building is rented and the users equip the space to their needs. For this, the developer gives them a construction and use manual, which even provides them with a construction company, with qualified suppliers with a lean-to cradle seal (seal developed by an engineering company of the construction company itself).
The project, its construction process, its detailed study of the provenance and convenience of each of the industrialists involved has been presented at various construction fairs, published in various magazines for the dissemination of good practices and published in architecture and construction blogs.
Metalocus, Divisare, E-architect, Archello, Interempresas, Arqa
From our blog:
Gonsi Sócrates, a circular construction model
ECONOMÍA CIRCULAR EN EL DISEÑO ARQUITECTÓNICO
How Citizens benefit
The building aims to formally demonstrate how it has been built and its commitment to a circular economy. The "staging" of the assembled construction systems that can be disassembled to be reused or recycled is a way of raising awareness.
Promoters, architects, builders and manufacturers are obligated to deepen the environmental impact of the products we use. Demanding in the entire value chain, the origin of the raw material and the social and economic impact of the construction gives us a necessary local/global vision both on a building scale and on an individual scale.
Citizens begin to demand the composition in food products, aware that their preparation can affect their health. The same requirement must be extrapolated to everything we use to digest or to inhabit. Eventually, each citizen action has an impact on collective actions. The pandemic that we are experiencing confirms it to us.
Innovative character
- A building with a versatile infrastructure that allows multiple uses and transformations.
- A construction where the necessary information has been required to know the environmental impact of all the industrialists who have participated.
- A rental building, with an interest in knowing the complete life cycle of its construction and use (assembly, disassembly, maintenance).
- The collaborative work between the developer, architect, construction company and industry has made it possible to draw up a building passport. The developer will have at their disposal and at the users' disposal a list of the materials and systems. If we consider that the use phase is where the greatest total impact of the building is concentrated (according to our data, 80% in the economic and 60% in the environmental) it is worth tracing a path, from the project, in this sense.

