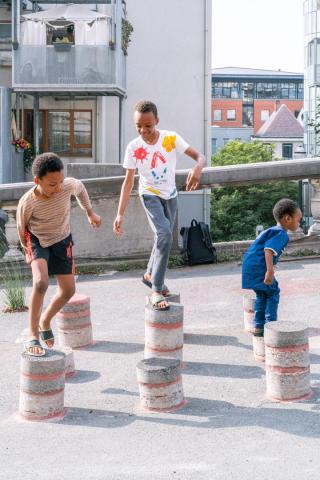
A sustainable solution to adapt public space to new needs through punctual and small scale interventions in order to demineralize, vegetalize and re-activate asphalted surfaces that are no longer needed as such.

A sustainable solution to adapt public space to new needs through punctual and small scale interventions in order to demineralize, vegetalize and re-activate asphalted surfaces that are no longer needed as such.
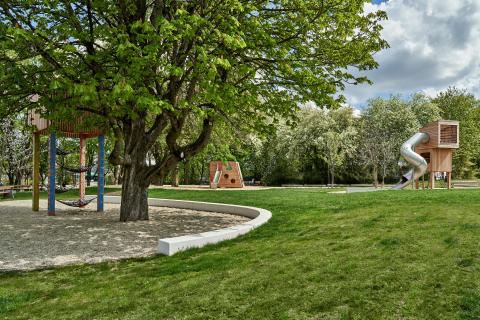
Once a landfill today the Kennedy Meadow is a vibrant spot in the vicinity of Puchheim. With a migration share of 50% from 70 nations the involvement of the residents as from the very first moment was the main focus. A temporary ice skating rink was built to learn about the needs of the smallest. The patterns on the play towers applied by surrounding kindergarden kids reflect patterns collected by adult users and refer to their cultural backgrounds. The park is the way to a sustainable society.
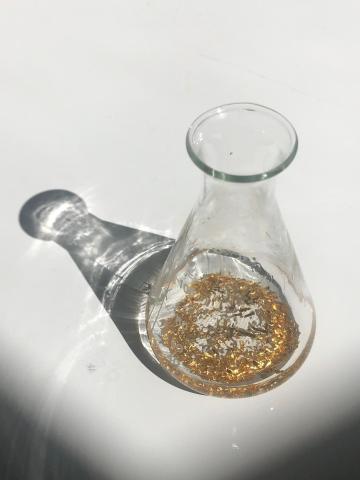
Electronics, crucial for the intangible digital architecture, needs unrenewable gold. Gold is profitably peeled from e-waste by an oxidant and food waste acid. This sustainable room temperature strategy provides pristine gold, perfect for circular electronics and the precursor of a precious photocatalyst. Inspired by green chemistry (zero waste/renewable and safer reagents/no solvents/energy efficiency/closed loops) this education initiative enables a fair, fine industrial scaleup and employment
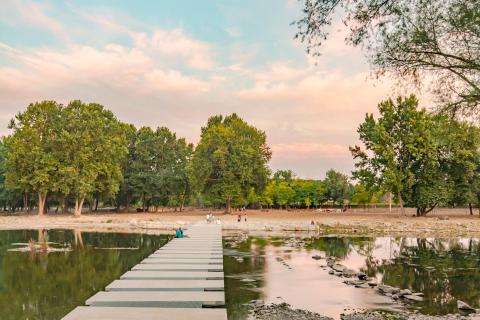
The main aim of this foodable bridge is to become a catalyst for leisure, cultural, sportive and pedagogical activities around the river Ter in Manlleu. It can be explained from 3 basic approaches: First, from the territorial perspective to enhance the riverbeds as spaces of landscape interest; second, from the urban strategy, to consolidate the green playful-cultural axis tangent to the river; and finally, from the technical solution adopted; a very punctual action of low environmental impact.
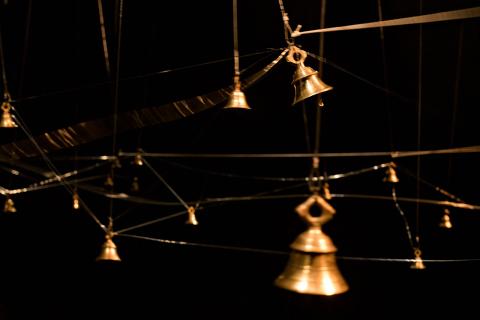
Sound Across is a young and emerging platform and public forum based in The Hague, Netherlands, that explores the themes of democracy, equity, and environment in contemporary discourses across borders and cultures, aiming to foreground an ethos of reciprocity and community-building through creative exchanges in Dutch (and in European) cultural and creative industries, design and research, contributing with new knowledge in the field of sonic/media arts with a decolonial approach.
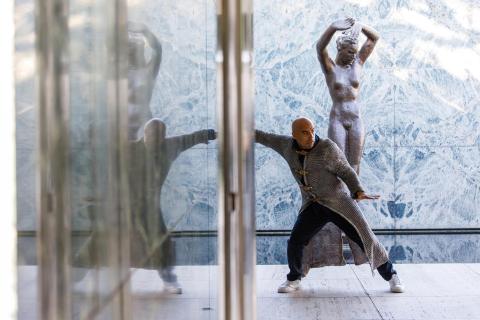
The transformation of an iconic building, the Barcelona Pavilion, into a place to live in, an apartment reminiscent of the 530 homes transformed by Lacaton & Vassal, Frédéric Druot and Christophe Hutin in the Grand Parc Bordeaux, becomes the best way to disseminate the role of architecture and the aims of the New European Bauhaus: beautiful | sustainable | together.
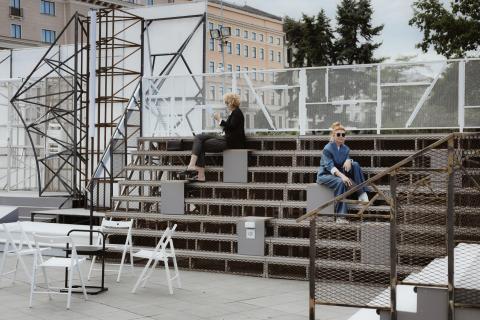
White Square was a temporary open-air venue for the Latvian National Opera and Ballet. It was a large, real-life example of the potential of upcycling and the creative reuse of neglected materials, accessible to all in a prominent location in Riga. The architects – Latvia-based Open AD – designed White Square from metal parts and scaffolding, which were once stage design elements. The installation encouraged thinking about the untapped potential in each of us, the things we create and discard.
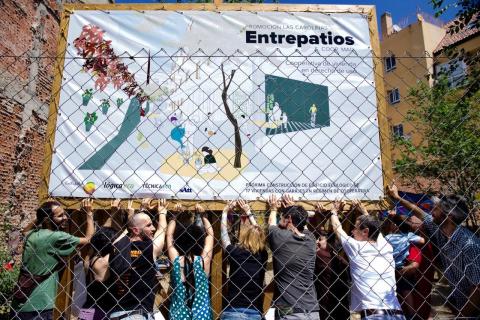
Entrepatios Las Carolinas is the first eco-social cooperative of right of use housing in Madrid. It's made up of a heterogeneous group of people with a common goal: to implement other ways of living in the city that do not allow real estate speculation, take into account environmental sustainability, create community and become an example of reappropriation of the commons for its inhabitants. The project has been designed collaboratively between its inhabitants and the sAtt architectural studio.
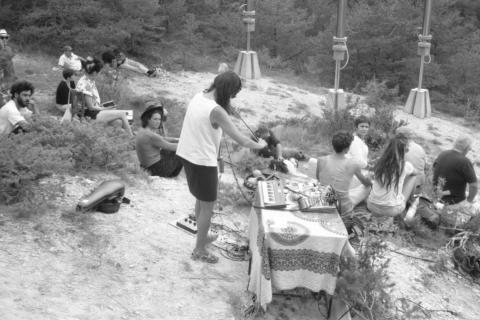
ORG is an interactive sound installation, built to catch an stream the song of a mountain.
Its playing mode are driven by the sun and the moon.
Org is an instrument in the muscial sens and also in the sens of it's possibility to instruct us.
It as been construct to make a link between nature and man, eath and sky, sun and moon.
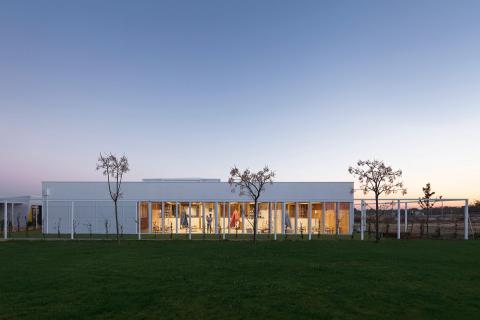
The project is located in a new growth area in El Vendrell, Tarragona, Spain. We have to design a kindergarten for children between 0 and 3 years old. Taking into account they are learning to walk, we decided to developed the project on one floor having direct acces clasrooms to outside gardens.A compact building with a centrifugal organization around an atrium with overhead light, and a wooden arcaded structure that clearly, honestly and didactically defines the construction of all the spaces.