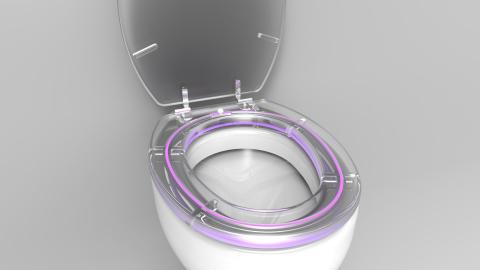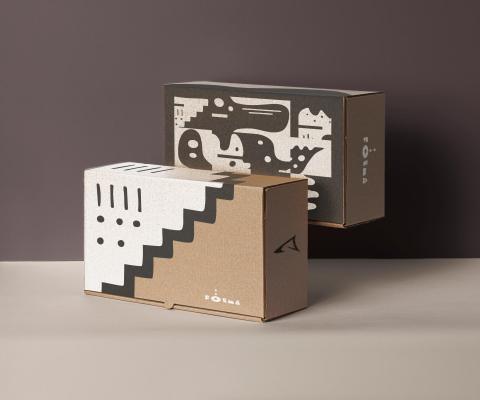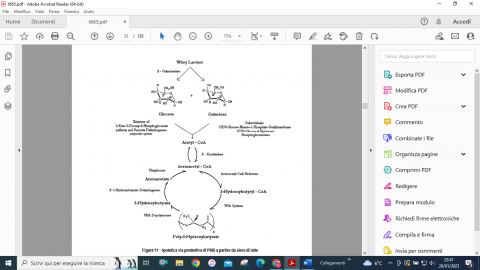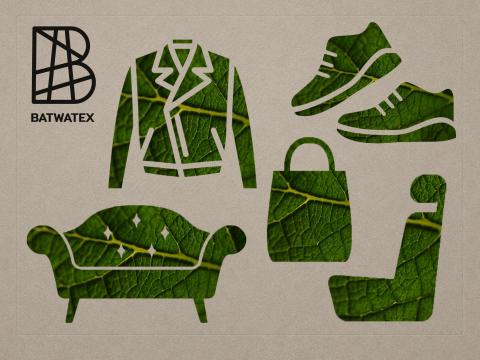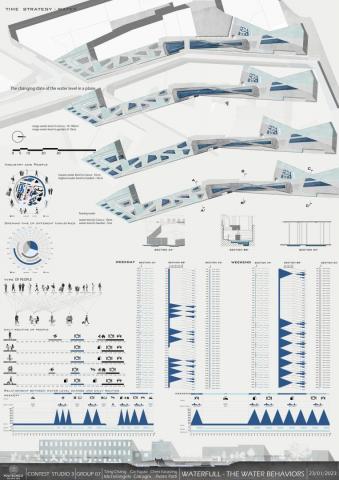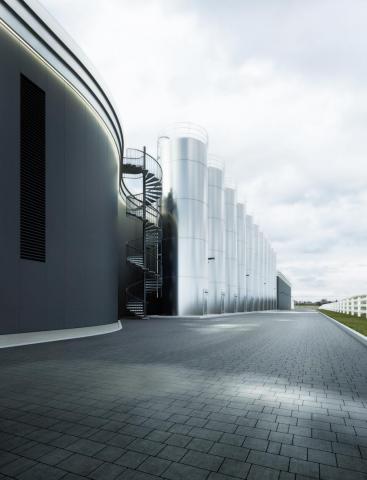
The Subterranean Factory of the future is an alternative to classical industrial human-ecosystem. It aims to minimize a harm done to the original landscape. It will bring both local and industrial communities closer together and demonstrate that jobs and income can be created along proper relationship with local ecosystem.

