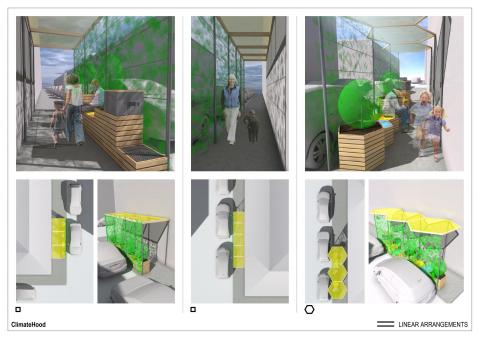
The Village as a House is inspired by the residents of Topolò, whose homes were designed for a past lifestyle led mostly outdoors, and lack space and infrastructure. Residents use empty places scattered around their village for everyday tasks, as if each small house was a room in a bigger shared house, the village itself. This solution provides a model to revive rural areas: instead of transforming each home, unused spaces in villages can be converted into communal facilities, which satisfy modern day needs, establish a strong sense of community and could attract new residents.









