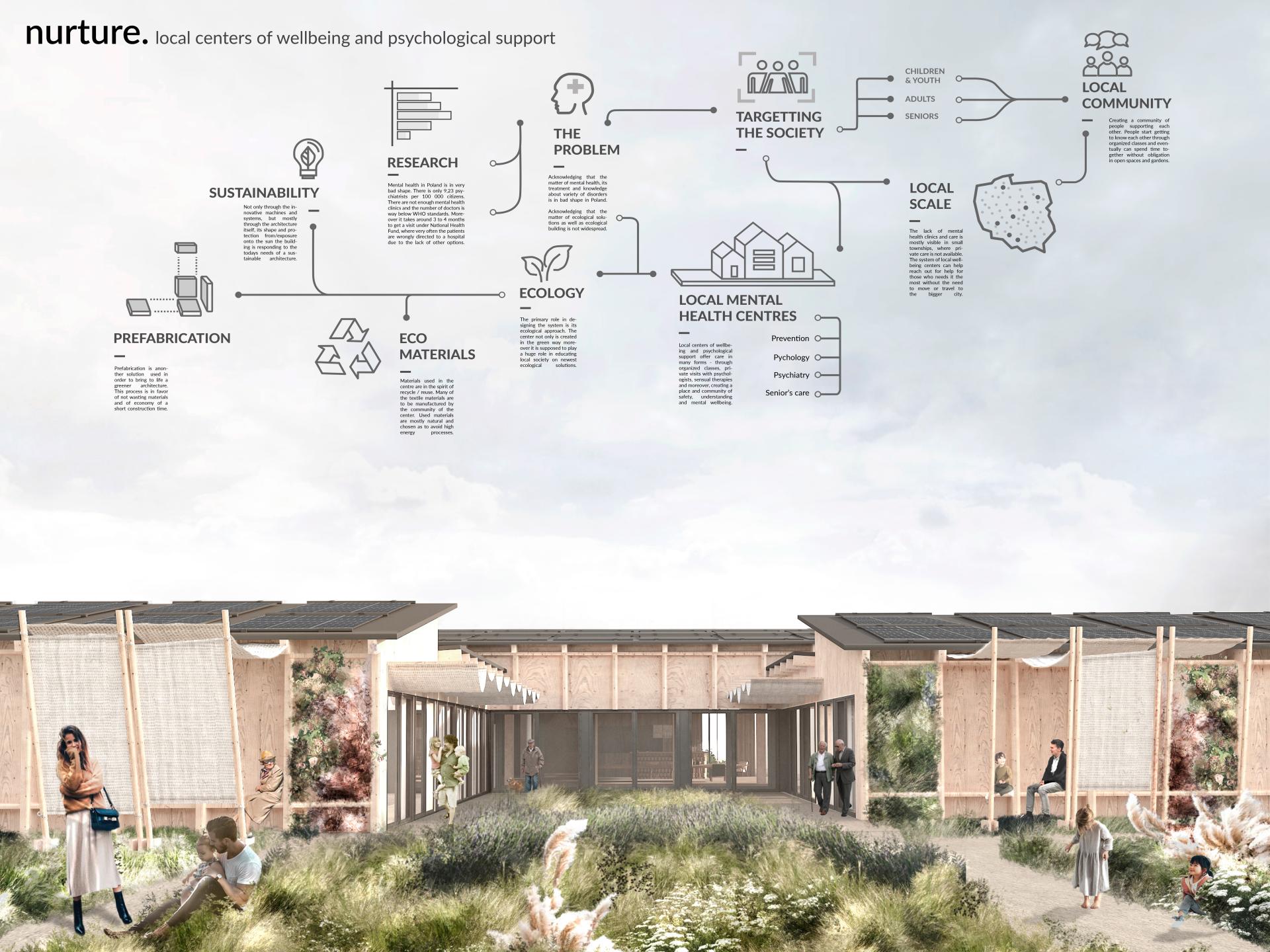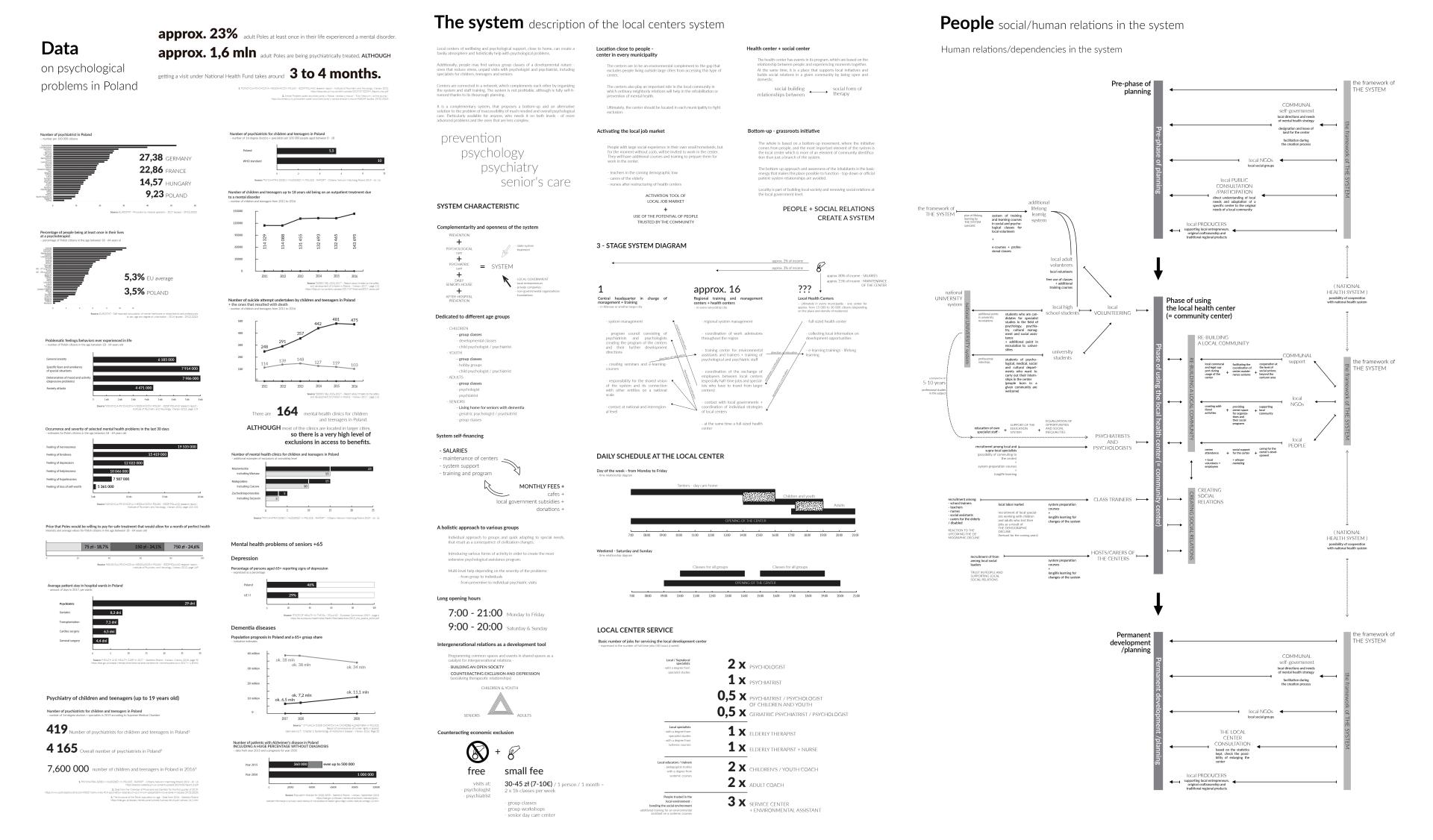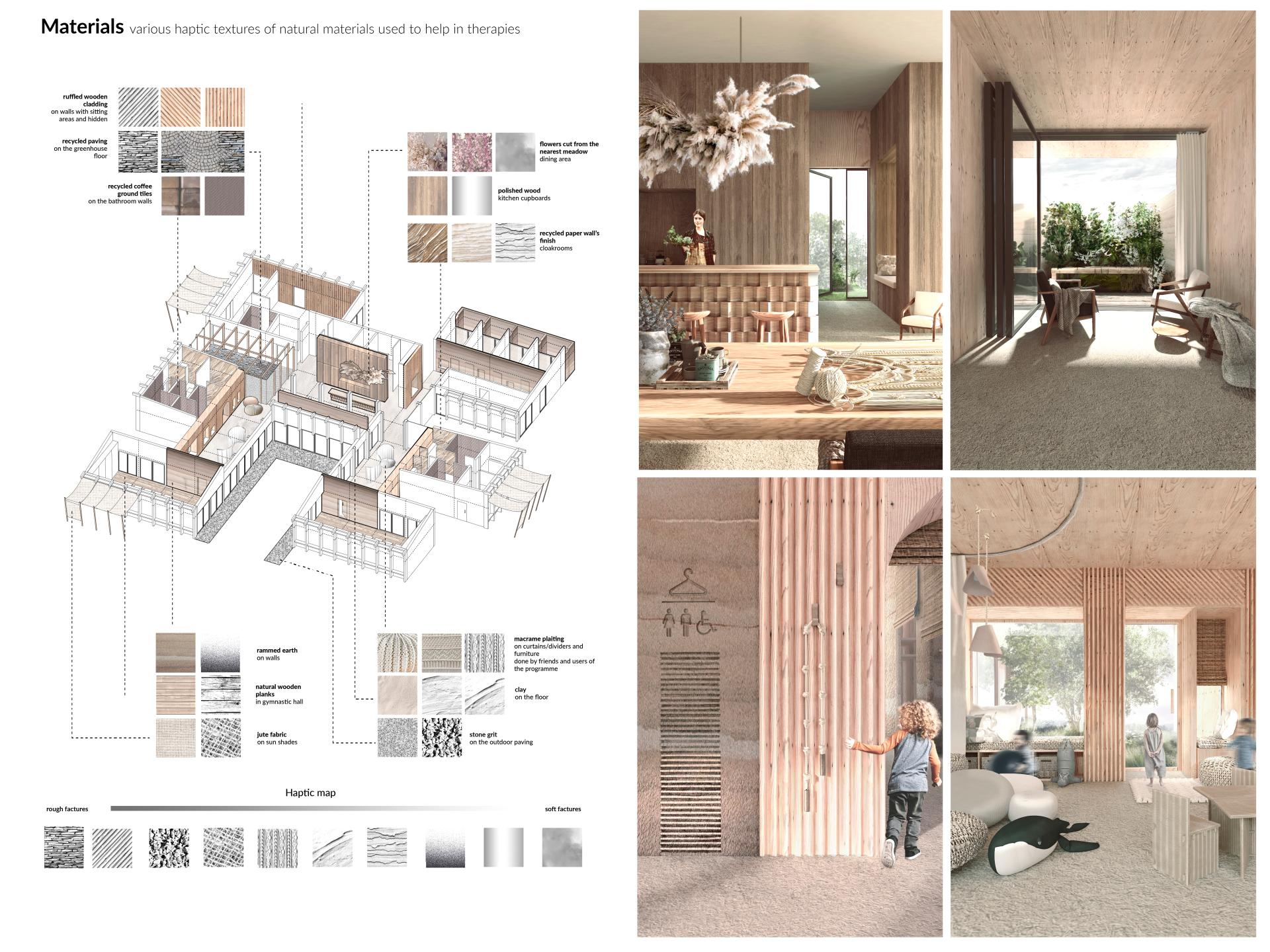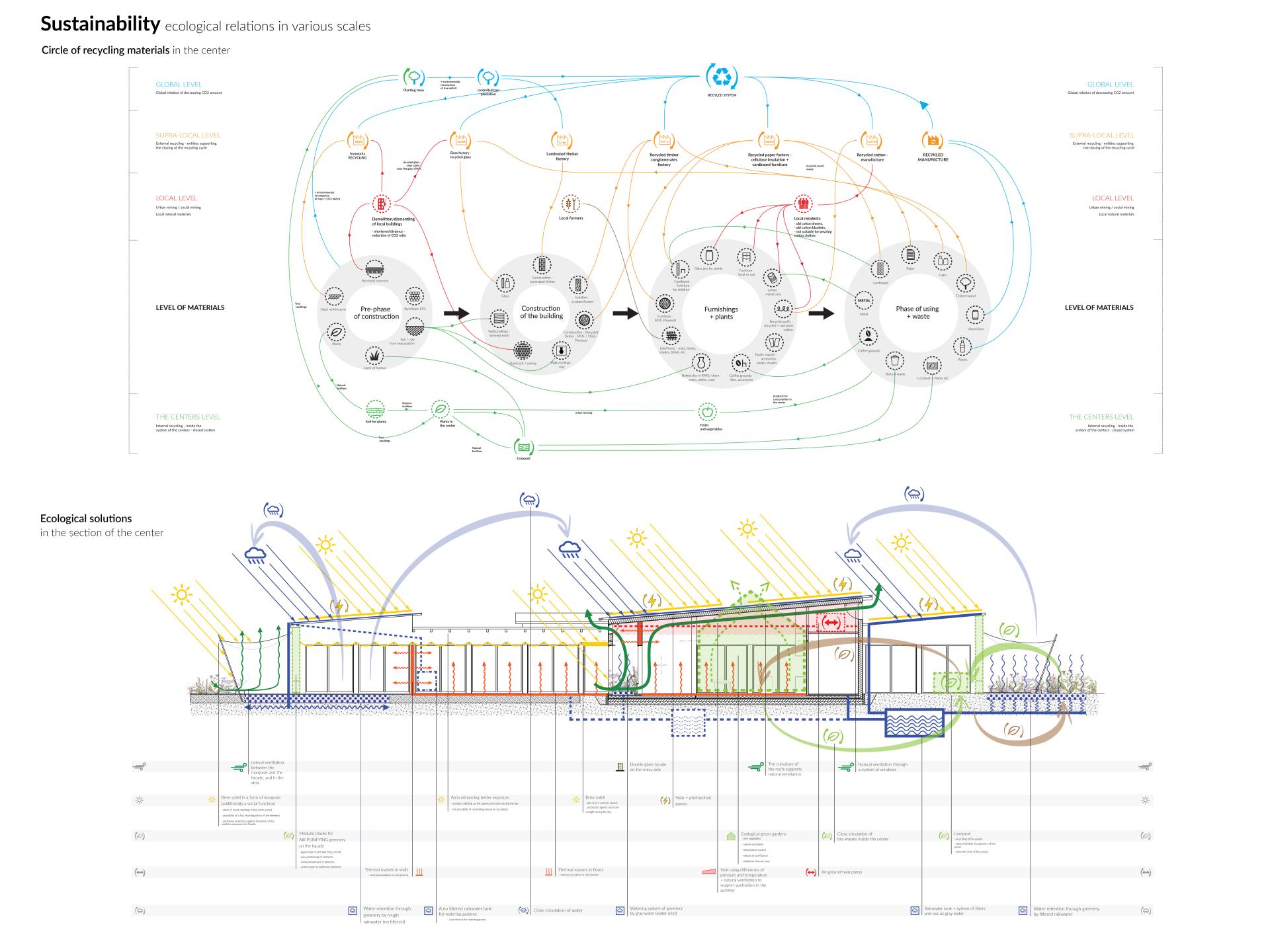NURTURE
Basic information
Project Title
Full project title
Category
Project Description
NURTURE is a project of a comprehensive system of prefabricated ecological centers, offering economically available psychological help and support in local communities in Poland. It is a response to the post-pandemic global problem of depression and actual Ukrainian refugees' crisis. Low cost and ease of construction, and self-financing of center's use fights social exclusion and build local relations. A variety of the program and the possibility of rapid expansion, easily adapt to local needs.
Geographical Scope
Project Region
Urban or rural issues
Physical or other transformations
EU Programme or fund
Which funds
Description of the project
Summary
NURTURE is a project of a comprehensive system of prefabricated ecological centers, offering economically available psychological help and support in local communities in Poland. It is a response to the global post-pandemic problem of depression as well as very difficult access to this type of help in Poland. The design of the centers is not only a building but a complete socio-economical system, based on sociological research. The center is easily expanded to changing social needs through its modular construction - thanks to this, it remains sensitive to sudden and large-scale social changes, e.g. the current refugee crisis related to the war in Ukraine.
The center is a catalyst for local social ties and preventing exclusion. Thanks to their mixed economy model they are available to everyone. A variety of the program is adapted to each age group as well as the level of advancement of the problems. In addition, local residents+authorities+NGOs are involved at all stages. At the same time, the center becomes a social center that strengthens interpersonal relationships.
The system maintenance is mainly based on bottom up movement and financing by the local community - thanks to which is independent of external fluctuations. The combination of free visits to specialists with a small monthly fee+mixed external financing supports the fight against economic inequalities and access to this type of services in places that were originally excluded.
The center uses economical solutions for the highest ecological efficiency. The centers support various materia circulation schemes in both local and global systems and mutual relation between natural solutions and ecological systems. Largesized prefabrication, low-energy recycling or upcyling are part of the strategy of reducing waste of building materials and reducing CO2 balance. An important element of the material chain is urban mining and upcycling of natural materials obtained jointly among and by the local community.
Key objectives for sustainability
- Constructing the center's interior using locally sourced materials and crafts – such as materials which were repurposed, recycled and upcycled (by local citizens) = smaller carbon footprint.
- Building time is reduced using a modular design, and local builders, allowing for more efficient use of construction resources. Largesized prefabrication, low-energy recycling or upcyling are part of the strategy of reducing waste of building materials and reducing CO2 balance.
- The use of natural and re/upcycled materials (mainly in low-energy processes), rainwater collection, its bio retention, and a closed bio waste composting scheme (compost) allow circularity in both local and global systems.
- Creating one-of-a-kind community gardens and greenhouses that are grown by visitors and users of the center.
- Ecological systems such as solar panels or heat pump are supported by natural solutions such as thermal masses from rammed earth or clay, natural air circulation through a window system or chambers supporting ventilation based on pressure differences.
- An important element of the material chain is urban mining and upcycling of natural materials obtained jointly among and by the local community.
Key objectives for aesthetics and quality
- Additionally, each of the design features and materials of the interior serves as a therapeutic aspect, since the use of varied textures and juxtaposition of the pieces elicits the effects of healthcare on three separate levels: the haptic, acoustic and visual.
- Decoration elements created in cooperation with local people. Therefore design is saturated by truly social components and the genuine trace of the locality.
- Simple but different textures and materials used to depict the minimalism in design and to highlight the variety of experiences.
- Greenery is an important esthetic and sensual experience of the whole space of the centers - obtained through visual openings and scattered inner gardens.
- Natural materials, unique aspects of design, or textures that evoke a sense of familiarity and a sense of safety in one's own house may provide this experience and sense of security.
Key objectives for inclusion
- The program of the center is created for various age groups and varying degrees of assistance required – allowing for seamless adaptation to the local context and demands of the participants.
- The size of the center and the ease of its construction is adapted to the size of small communes or the scale of a district – the centers will become a key point of local identity, economically and within 'walking distance'.
- In conjunction with local and national government support, the system is designed to serve all those in need, regardless of their financial or material circumstances. The system is designed to implement the most efficient practices of the private healthcare sector in a setting that is widely accessible to the general public.
- The local community is actively involved in the creation of their center.
- Local specialists and community leaders are recruited to work in the center, who will potentially lose their jobs due to the demographic decline. The system provides pro-social training for volunteers and employees. The whole system is based on the use of forgotten human capital.
- The daily schedules for the various groups are intertwined with one another in order to strengthen the bond between generations and to foster a sense of mutual assistance and care.
- The system is co-created under constant discussion of different social entities for example foundation, initiatives or working groups.
- Simultaneously, increasing social awareness of mental wellbeing on a nationwide scale occurs as a positive side effect of the promotion of the Nurture system in mass and social media.
- The system is highly sensitive to societal changes and is capable of adapting to unexpected or unplanned occurrences. Its modular nature, as well as the short time required for construction, make it a valuable asset in times of social catastrophe, such as the current conflict in Ukraine and the resulting refugee crisis on the EU's eastern border.
Physical or other transformations
Innovative character
Detailed examples of relations are presented in the diagrams and tables included in the posters.






