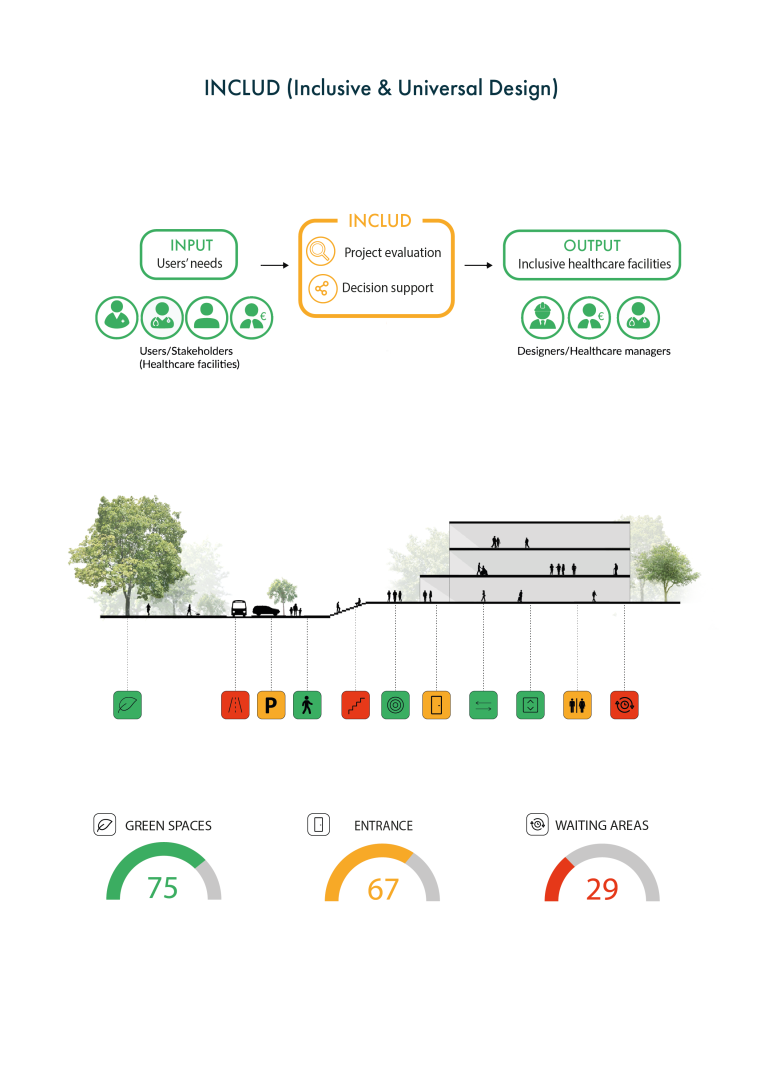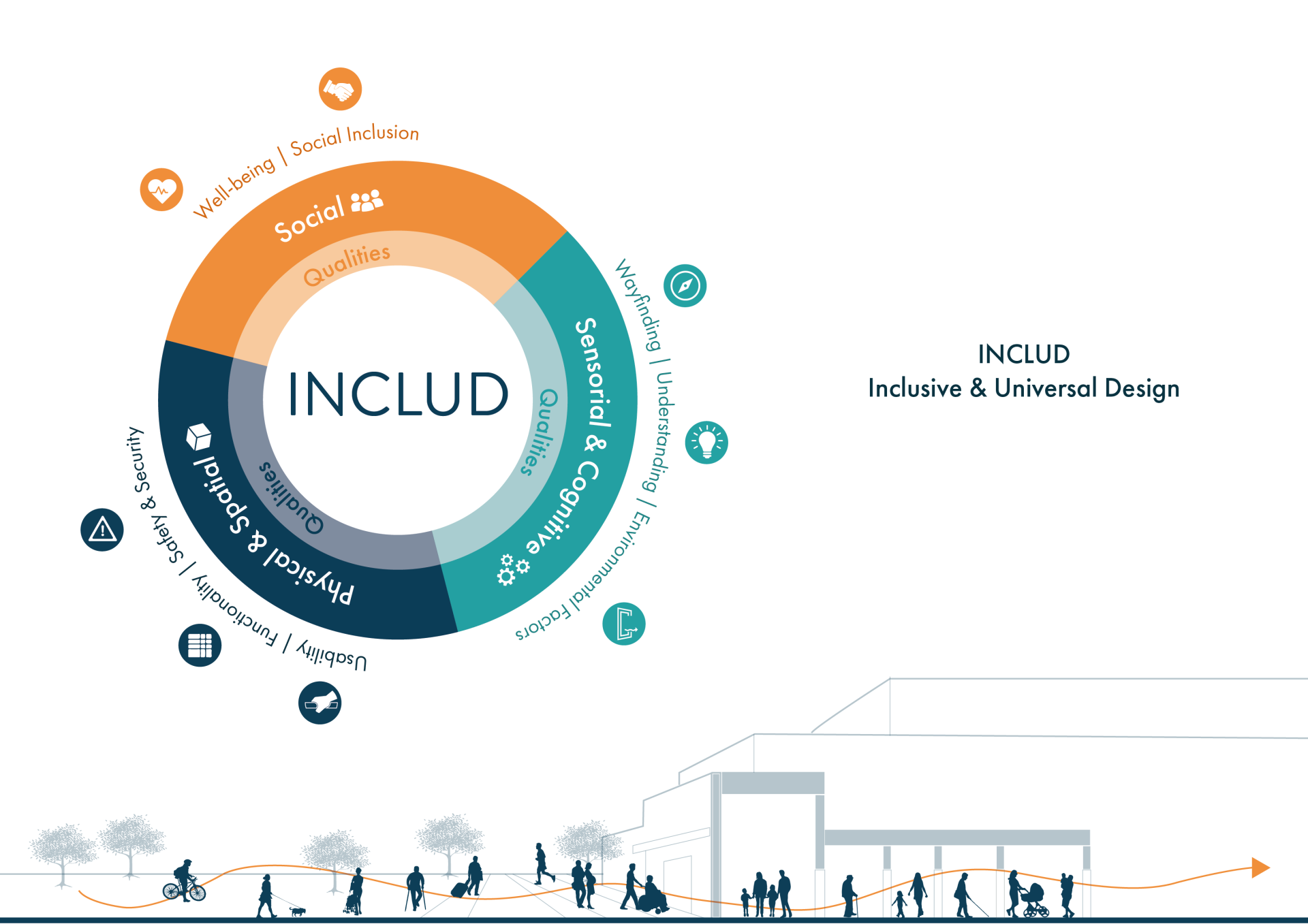INCLUD (Inclusive & Universal Design)
Basic information
Project Title
Category
Project Description
INCLUD is a digital platform that assesses a building’s performance according to Universal Design principles through a new automatic framework of objective indicators. The tool supports designers with effective strategies for both new projects and building renovations, while also guiding decision making processes to enhance inclusive and accessible environments for everyone’s diversities and disabilities. INCLUD has already been tested in Italy.
Geographical Scope
Project Region
Urban or rural issues
Physical or other transformations
EU Programme or fund
Which funds
Description of the project
Summary
The importance of designing for inclusion is growing, however, there are a lack of tools and guidelines to support designers in creating environments that are truly accessible and inclusive for all kind of users.
INCLUD is a digital tool that assesses a building’s performance according to Inclusive and Universal Design principles, to promote inclusive environments for everyone’s diversities and disabilities. The tool can support designers with effective design strategies to improve inclusion in new projects and existing buildings. In addition, the assessment empowers facility managers or real estate companies to understand priorities of intervention in decision-making processes, aimed at increasing well-being and satisfaction of their customers.
The performance-based tool assesses Physical-spatial, Sensory-cognitive, and Social qualities of buildings through a rating system based on a new framework of objective indicators, developed to effectively evaluate Universal Design. In this way, the tool can identify specific elements of outdoor and indoor spaces to be improved, to act on for increasing users’ inclusion and well-being. The tool is based on five years of scientific research, and due to its flexibility can be adopted and applied to buildings of different typologies and complexity. Currently, it has been piloted in Italian healthcare facilities which were selected based on the large amount and diversity of users and needs in these buildings.
Thanks to its automated data collection, the digital platform of INCLUD reduces evaluation time and provides a scalable service. The development plan additionally proposes to collect data using third-party design software and hardware to improve its implementation. INCLUD aims at being the first Universal Design building certification, with the mission to enhance the social impact of inclusive and social impact.
Key objectives for sustainability
The adoption of INCLUD will play a key role in enhancing Social Sustainability of buildings, making them accessible by a wider range of users whose needs are not currently considered by minimum building requirements in national regulations. INCLUD anticipates a further integration of Universal Design principles, which were recently included among European standards (EN 17210) and will be required in every EU country’s national regulation in the future.
Anticipating the adoption of these best practices, buildings will not have to be continuously renewed to meet updated guidelines once in place, extending the building’s lifecycle. This presents a valuable opportunity when considering how to best utilize Next Generation EU funds. Notably, part of these funds are meant for renewing and rebuilding many healthcare facilities across Europe which are now largely inefficient and outdated (70% of Italian hospitals are 50+ years old). Indeed, this is one of the reasons that INCLUD’s first application was in healthcare facility environments.
Such an advantage allows reducing the number of structural and architectural interventions in the future, therefore reducing the overall environmental impact, such as construction material use, building wastes, and energy consumption. Consequently, greenhouse emissions for material production, transportation, waste disposal, and on-site works will be reduced. Chemical pollution resulting from on-site works and waste disposal will decrease as well.
Moreover, broadening the inclusion of users in a single building avoids the need of duplicating services for users with disability in specialized facilities. This reduces the number of overall buildings needed and their associated environmental impacts, boosting social sustainability thanks to social inclusion.
INCLUD adoption will be exemplary to prove how Social Sustainability plays a key role in Environmental Sustainability, linking social performance indicators to environmental ones.
Key objectives for aesthetics and quality
Aesthetics and a high quality experience must be guaranteed in equal ways to all users. This project goes beyond just functionality, aiming to also promote more pleasant, comfortable, and livable spaces for different users, creating truly inclusive environments.
INCLUD supports the design of spaces to be physically accessible, but also inclusive in terms of sensory, cognitive, and social factors, through design strategies that also consider aesthetics aspects, such as colors, natural light, images, and greenery. This was demonstrated during the application of the tool within 5 Italian hospitals. For instance, the final analysis underlined that accessible toilets, designed with attention to aesthetics and soft qualities, are used and appreciated by more people due to increased comfort, wider space, and attention to the needs of different people (e.g. seats for children or elderly, baby station). Thus, INCLUD promotes design that allows people to use services with specific attention to aesthetic aspects that make them pleasant and comfortable to all users, with and without disabilities.
In addition, the tool’s indicators allow an objective analysis of qualitative features of the spaces related to users' experiences. These aspects are typically difficult to assess, for example the perception of safety, orientation, and behavioral dynamics related to the flow of users in the spaces. These objective data are currently collected with site visits, but the aim is to achieve them through the interaction with various technologies such as design software and hardware (e.g. sensors, cameras, and scanners). These technologies will contribute to the automatic detection of both quantitative and qualitative information related to users’ experiences.
Therefore, INCLUD’s framework is exemplary in highlighting and demonstrating the value of both the spaces' aesthetics and quality of people's experience on different users' well-begin.
Key objectives for inclusion
More than one quarter of the European population experience accessibility problems every day. Indeed, there is a lack of tools to support designers in creating inclusive environments and the few available instruments are mostly prescriptive and focus on physical accessibility legislation audit.
To solve this issue, INCLUD assesses building’s performance to support designers according to Universal Design (UD) principles through a tool based on a new framework of indicators. It evaluates and monitoring Physical-spatial, Sensory-cognitive and Social qualities through a rating system and prioritizes interventions to address inclusion.
The evaluation considers accessibility regulations as the minimum requirement to be assessed. It uses a performance-based approach with goals to be achieved related to the users’ needs. For this reason, the new framework is based on the following criteria to evaluate UD: Usability, Functionality, Safety and Security, Wayfinding, Understanding, Environmental Factors, Wellbeing, Social Inclusion.
The tool was developed through a co-design approach at all stages to understand users' needs. Initially, workshops and focus groups were held with different types of users with disabilities and experts. Indeed, the tool’s indicators are not meant for a specific category of users, while provide design strategies that can benefit all. In addition, when the tool was applied in healthcare facilities, decision makers and facility managers were involved, in order to understand how the evaluation and the report could meet their needs in the best way.
Therefore, thanks to the enhancement of accessible and inclusive buildings, INCLUD will contribute to increase the number of people that can benefit from services and activities. In this way it will promote equal opportunities to take part to the society, with the same experience of the environment, ensuring the dignity of all users.
Physical or other transformations
Innovative character
The three dimensions can be effectively combined applying INCLUD starting within the Italian context to improve healthcare facilities’, but is potentially replicable for different buildings, in different EU countries.
Healthcare facilities are the best building typology to start from, as takes together the broadest diversity of users (patients, visitors, staff) with different needs (physical, phycological, sensorial, social).
INCLUD enhances Social Sustainability through the improvement of inclusion and quality of experience for all users. This will result in a positive impact for Environmental Sustainability related to material and waste management, reduced architectural works, as long as a consequent reduction in greenhouse gas emissions, due to reduced need for future adaptations and retrofits.
INCLUD supports to design and improve environments not only in terms of accessibility, but also enjoyability of use, focusing on aesthetic and qualitative aspects aimed at increasing the psycho-physical well-being, health, and satisfaction of all users. The goal is to support the development of healthcare facilities open to the community, as landmarks also to healthy people, following a user-centered design approach.
Healthcare environments represent the first sector for this tool’s application, since it is urgent to provide an inclusive experience of health for all people, however INCLUD is planned to be used in other buildings starting from offices, schools, and retail stores, to make our cities equally accessible, sustainable, and inclusive for all people.
INCLUD will also be exemplary also improving the awareness of decision makers on the importance of promoting these three dimensions together, therefore demonstrating the benefits for their facility and their users in designing environments that are sustainable, inclusive, and usable in a comfortable and pleasant way for different users.


