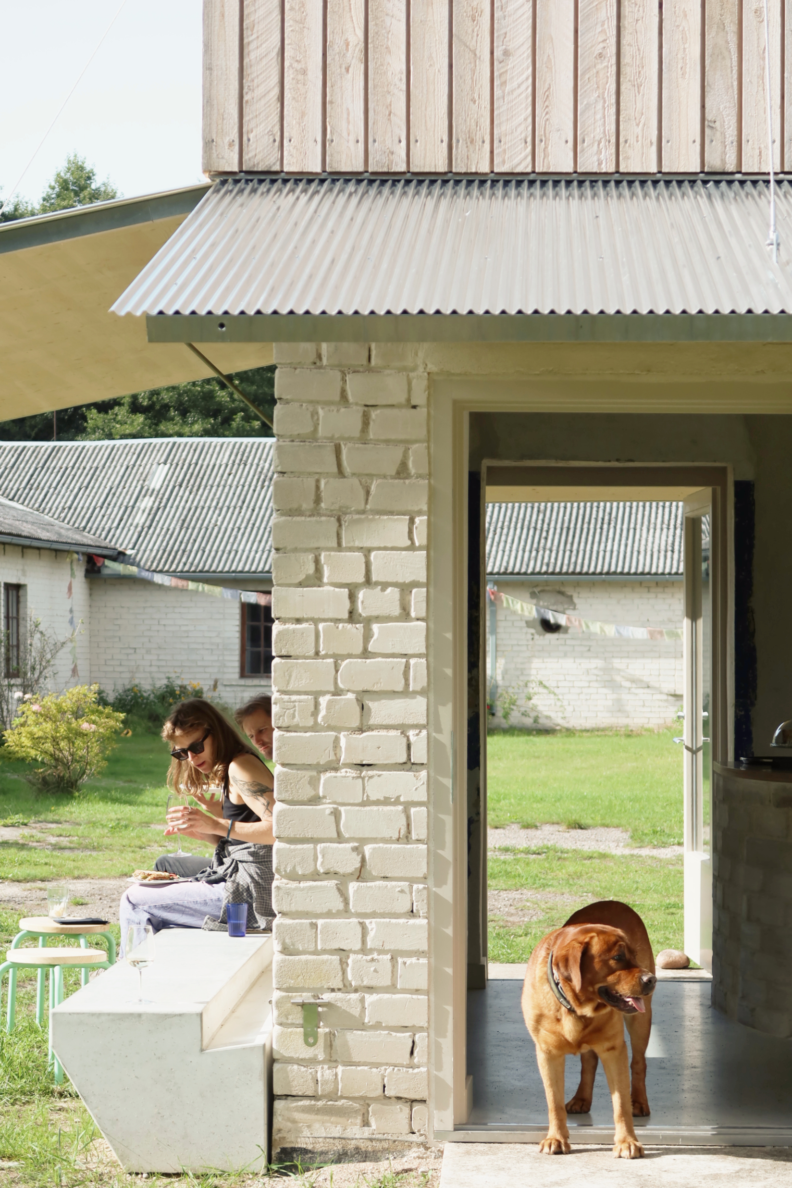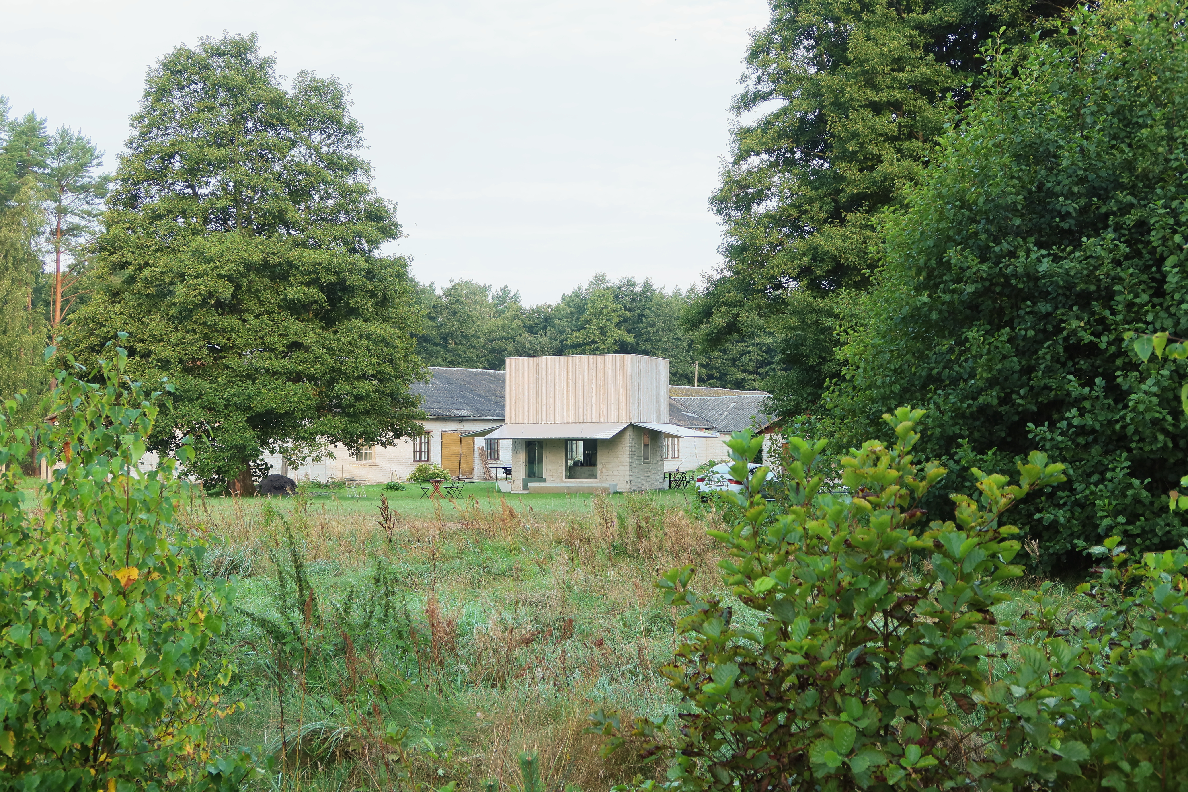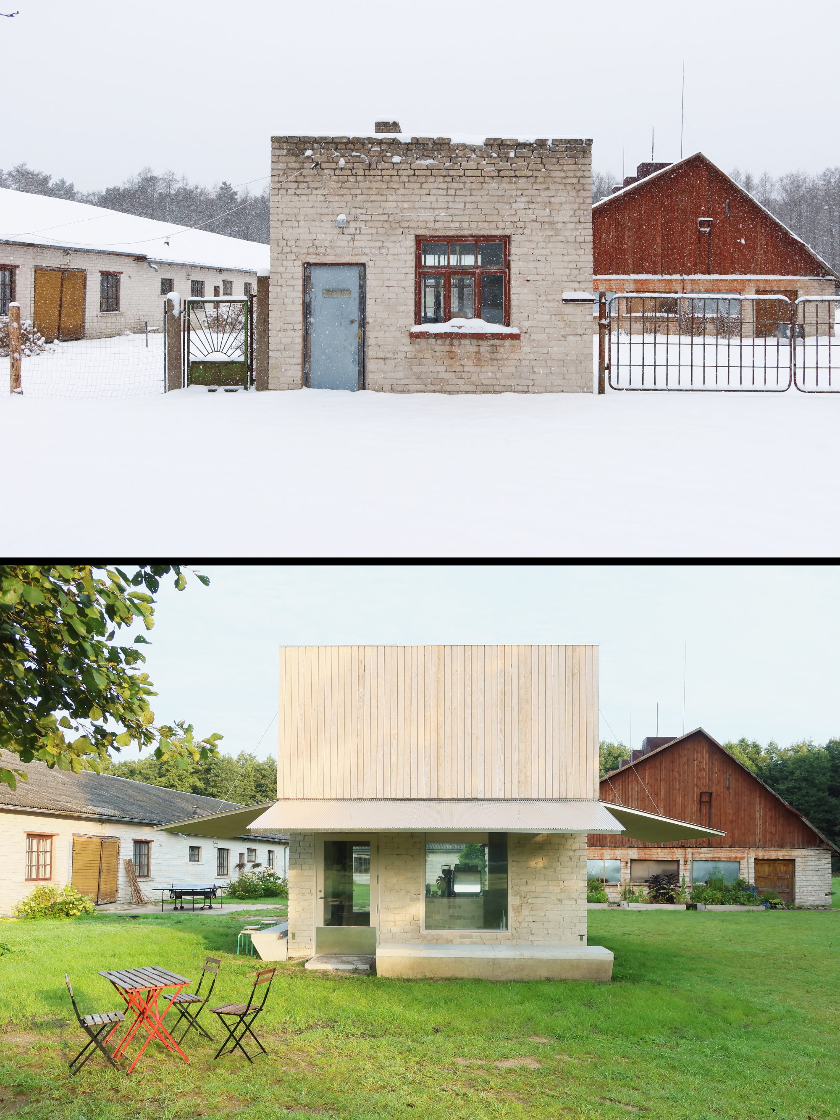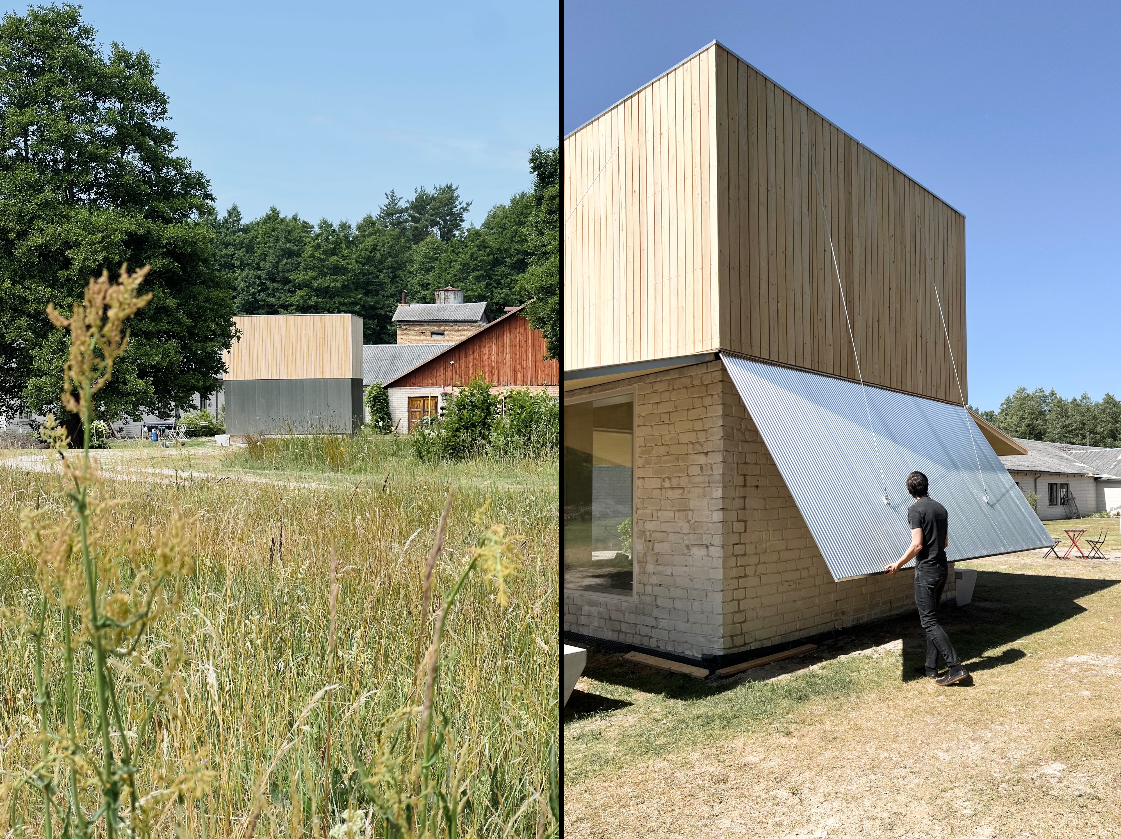Regaining a sense of belonging
Pitrags Pavilion/Stop
Adaptive re-use of soviet time gate house turned into meeting point for locals and design lovers
Contemporary redesign of anonymous soviet time fishing factory gatehouse, old brick box turned into a dynamic openable pavilion cafe and destination for local community and design lovers in Slītere nature park on North coast of Latvia. Bringing local community together in concerts, summer evenings, and for helping maintain the place. Accepting and reusing soviet time heritage in historical livs coast where vernacular timber buildings dominate and are typical.
EU Member State, Western Balkans or Ukraine
Latvia
Regional
Northern part of Kurzeme
Yes
Latvija- Latvija
Yes
Latvia- Kurzeme
Mainly rural
It refers to a physical transformation of the built environment (hard investment)
Yes
2023-06-01
Yes
ERDF : European Regional Development Fund
No
No
As a representative of an organisation
The Pitrags fish factory built from silicate bricks during the Soviet era in 1950s is an atypically large object on the coast of North Kurzeme. The customers initially planned a more radical reconstruction of the fish workshop complex, but while living there, over time they appreciated the existing aesthetics of the place, and made it their goal to preserve it. The task included rebuilding one of the smallest buildings of the complex - the gate house - into an environmental education center and a seasonal cafe "Pitraga Pietura", where the public would be offered sustainable ecotourism services and the opportunity to taste selected food and drinks. The 13.7 m2 passage building became a concentrated point-like object that unites residents in a wider neighborhood and at the same time attracts sophisticated taste and architecture seekers from further regions and the capital.
Aesthetic enjoyment, sustainable and circular construction solutions, as well as the commune's multidimensional dialogue with the surrounding residents characterize the small pavilion. The wealth of the Slītere National Park and the presence of a white sand beach determined to create exquisite architecture. The pavilion has thought through shutters and materialities that provide a special aesthetic. The pavilion is dynamic, when the shutters are opened in summer, its influence and meeting area is expanded, while in the off-season, with closed ones, benches are available for travelers to sit down. The ideas of sustainability have been realized in circular construction. The existing materials were preserved, some were reused, the missing elements were found in the factory, ensuring an organic inclusion in the context of nature and existing buildings. The sense of belonging here is strengthened by both locals, who have memories of the former fish factory, and guests who come for inspiration and unprecedented experience on the North coast.
Aesthetic enjoyment, sustainable and circular construction solutions, as well as the commune's multidimensional dialogue with the surrounding residents characterize the small pavilion. The wealth of the Slītere National Park and the presence of a white sand beach determined to create exquisite architecture. The pavilion has thought through shutters and materialities that provide a special aesthetic. The pavilion is dynamic, when the shutters are opened in summer, its influence and meeting area is expanded, while in the off-season, with closed ones, benches are available for travelers to sit down. The ideas of sustainability have been realized in circular construction. The existing materials were preserved, some were reused, the missing elements were found in the factory, ensuring an organic inclusion in the context of nature and existing buildings. The sense of belonging here is strengthened by both locals, who have memories of the former fish factory, and guests who come for inspiration and unprecedented experience on the North coast.
"as found ", adaptive re-use
local meeting point
soviet time heritage
circular refurbishment
inclusion of community
The direction of sustainability, where the existing building substances are tried to be preserved, was perfectly realized in the case of Pitrags Pavilion, leaving the silicate brick walls and half-peeled paint inside. Several materials were found in the factory and reused – the glass domes of the cafe's lamps, as well as pieces were cut from the concrete of the unused neighboring buildings and used in the new cafe's outdoor porches. The bricks of the building's parapet were carefully dismantled to be used in bricking up the new cafe counter. It was important to choose a builder who operates in the region and knows, for example, the nearby quarries, so that the transport of materials is as minimal as possible. As an experiment, a garden was planted at the south end of the workshop, which may in the future become a support for food preparation when locally grown food is served. Often, the legacy of the soviet era is evaluated as degrading the place, because historically the coast of North Kurzeme has been dominated by wooden fisherman's buildings. The Pitrags Pavilion sets a precedent when a transformed Soviet-era silicate brick architecture can serve as an interesting destination and a meeting place for the local community.
The intention was to demonstrate ultimate sustainability in terms of showing the contrast of old preserved material substance and contemporary design details and materials. The intended preservation of old bricks and old plaster and several layers of interior paint was only possible due to rigorous design requirements and careful and scrupulous execution of the local construction team. The final result has the authenticity of old surfaces in perfect relationships with new materials, that blend in a homogeneous design language. There is no hierarchy of new and old. Instead the new materials and surfaces reflect and emphasize the old textures. The people experience both worlds simultaneously. The design speaks to both people admiring history and those searching for contemporary expression. The concept of repurposing authentic atmospheres has inspired the design team and users to apply this idea also to the interior and even the smallest everyday actions follow the recipe. Part of the coffee cups are second hand and the color matches the colors of the old wall, making the impression that they belong together forever.
Adaptive re-use is in line with the direction of sustainability, when existing building materials are used without radically demolishing them, but adapting them to new needs. The original silicate brick walls are preserved by washing them. In the interior, the original beige and dark blue color of the walls has been preserved. References to the new materiality of the facades – wood and corrugated aluminum – can be found in the existing factory. The space under the overhangs visually expands the small cafe, at the same time providing shelter in case of rain and shading the outdoor space, as well as not heating the interior. Transformable shutters give a place a special character, spirit and recognition. In its open form, the pavilion is very inviting and it strengthens the community spirit and invites the wider public to get involved.
Adaptive re-use is in line with the direction of sustainability, when existing building materials are used without radically demolishing them, but adapting them to new needs. The original silicate brick walls are preserved by washing them. In the interior, the original beige and dark blue color of the walls has been preserved. References to the new materiality of the facades – wood and corrugated aluminum – can be found in the existing factory. The space under the overhangs visually expands the small cafe, at the same time providing shelter in case of rain and shading the outdoor space, as well as not heating the interior. Transformable shutters give a place a special character, spirit and recognition. In its open form, the pavilion is very inviting and it strengthens the community spirit and invites the wider public to get involved.
The open approach of the commune's families has contributed not only to the opening of the cafe, but also to the organization of a concert in the yard of the factory, involving coastal residents and summer residents. The idea is to strengthen the direction of tourism by renting a bicycle or organizing hikes. The involvement of local residents is also realized in the workforce, which helps in the maintenance of the property. The European long-distance hiking route Jūrtaka runs along Pitrags Pavilion. Here, pedestrians have the opportunity to rest, fill up water, charge their smart devices and buy a meal, or in the off-season, sit on a bench at the stop and eat the sandwich they brought with them. Anyone who has made it to the remote coast is welcome here. A toilet for wheelchair users is available for visitors, built in the corner of the factory workshop near the Pitrags Pavilion. Inclusion and strengthening of the sense of belonging takes place not only at the level of community and society, but also at the level of unused soviet building material. Instead of this degraded structure standing unused as it has been for many years or being bulldozed, the legacy of the soviet era is re-used and integrated into a new aesthetic.
Residents and guests of the area have a place on the seashore in a beautiful scenic location where they can meet, spend time talking and meet at a concert. By building and organizing this place, the families of the commune not only leave it for their own use, but also open up this culture to others. When the families of the commune started to find themselves in this property, they also attracted the stories of the people around them, who had once worked in this fish factory, or had a story with this place in their memory. With these stories, it is possible to evaluate the further direction of action and strengthen it with collective memories. Local residents of the area are also employed in small seasonal support jobs, such as repairing or mowing the grass. By demonstrating quality architecture, Pitrags Pavilion sets also a good example and the bar for quality architecture for the surrounding residents.
The creation of the project took place in close cooperation with the three families of the commune and the architects. The historical stories collected by the customers were of great importance, which strengthened the confidence to preserve the authentic materiality and aesthetics and to base the story of the new pavilion on the cultural baggage of the historical fish factory. In this way, through references to the nature of the gate house, which served the daily needs of the fish factory, the pavilion has found a new use in a new functionality, preserving the historical memory that is important to many locals. Cooperation with the regional builder "Pretpils" was important during the construction process, thanks to their skills we were able to preserve and repair the existing walls and foundations, use recovered materials and leave authentic original interior finishes. The architects of the "MADE arhitekti" have received several architectural awards of national level specifically for socially inclusive architectural projects, several of their works have also been nominated for the European Union Prize for Contemporary Architecture Mies van der Rohe Award. The architects' contribution was great in terms of sustainability, planning and aesthetics. Many of the partners and stakeholders were also patriots and biggest fans of the unspoiled nature coast. The project also received additional funding from the European Union. Money was granted through the ERDF, allocated under the LEADER sub-program, which focuses on the creation and improvement of tourism products and infrastructure in economically degraded coastal areas.
One of the families of the commune works in the field of tourism and hiking, which is well versed in the issues related to local tourism. Another family works with high added value natural products, creating world-class certified natural cosmetics. Work with people and the field of hospitality are also represented in the commune. Architects are experts in sustainable construction and enthusiasts of a humane attitude towards the environment and people. All those involved must have been united by the love of nature, because they did not meet on this coast by chance. Although it is impossible to remain indifferent on this white sandy beach of the Baltic Sea, all team members appreciate the magic of untouched nature and approach issues in a very nature-friendly and ecological way. In the discussions and the work process, all knowledge was equally important to create an unforgettable place that brings all these areas together and creates a sense of belonging in an exceptionally special place. The contribution of each area is visible in the smallest details in the Pitrags Pavilion and felt in common events that help strengthen the identity and belonging of the place.
The idea was to see a seemingly humble building as a huge potential that could give impetus to the wider area and society. A meeting place and a cafe with high added value - high-quality architecture and selected food, which create influence and recognition not only on the coast, but in a much wider area - have been created in a small run-down fish factory gate building. The activity point of the factory, where every worker passed through twice a day during the operation of the fish factory, starting and finishing work, is opened to the public, and also opened literally, opening the shutters in season. Changing architecture with witty low-tech solutions for easy use gives the place a special spirit that gathers the community around it. Currently, there are not many examples in practice, especially on this coast, when the pass building of a former Soviet fish factory would be considered a valid starting point for a new tourist place and aesthetics, creating an unprecedented synthesis and inclusion in a seaside village.
Fitting into the local commune is always a challenge for a stranger. The owners initially had grandiose plans when they bought the old fish factory, but after spending the summer they realized that a different relationship with the existing cultural context was needed. By organizing an introduction event with music and conversations, owners gradually became friends with the locals of the area. But what to do next? The decision to create a meeting place with high added value in terms of design, hospitality and quality of food and beverages was very correct, as it creates a quality of life benchmark that is rare in the coastal region. It attracts new visitors and inspires local development. The methodology was to live in a place, to feel the character of the place, to use the experience and knowledge of professionals to create a new destination for visitors and giving some inspiration for locals.
The involvement of many partners from different fields and interdisciplinary cooperation, which leads to an unprecedented result, is certainly valuable and also replicable. Everyone involved came with their own baggage of experience, which definitely enriched and directed to the result. A similar transfer can also work in the reuse of heritage and in the approach where the building substance is a value in sustainable and resource-saving management. And not only does it save resources, but it also opens up the possibility for new aesthetics and recognition in a wider context. The local context with the passage building of the fish factory gives the object a dimension that would not be possible when building a building from scratch.
The Livs coast is one of the unique places in Latvia. Along with the disappearance of the Livs language and the disappearance of fishing as a way of daily subsistence, the villages of the north coast of Latvia are stagnating, because modern tourism infrastructure is not available. The local inhabitants of the villages are disappearing. The private initiative to create a semi-public cafe has already demonstrated a significant potential to unite and attract the public within one season. The interest of local community representatives (concert, tours, cooperation in services) and also the attraction of new visitors from the capital (coffee evenings, design, recreation) provide an opportunity to meet groups of people who would otherwise never meet. The place to meet makes the history and intangible cultural heritage of the Livsbcoast relevant again, because the talks about the fish factory and the development of the coastal villages ensure continuation. The interaction between locals and visitors brings to the fore our common interest in working together and continuing to inhabit the coast.
Construction waste is one of the most important pollutions of the globe. We have to learn to look at existing dilapidated structures as raw material. Instead of demolishing the existing gate building (and any construction contractor will tell you that is easier and faster), we chose to preserve it, repair it and give it value in the context of the new materials. Although our project is small, it shows that on a small scale we can and can apply the good practice of circular construction.
Construction waste is one of the most important pollutions of the globe. We have to learn to look at existing dilapidated structures as raw material. Instead of demolishing the existing gate building (and any construction contractor will tell you that is easier and faster), we chose to preserve it, repair it and give it value in the context of the new materials. Although our project is small, it shows that on a small scale we can and can apply the good practice of circular construction.
After one season of operation, there are people who are already waiting for the new season to be able to visit the Pitrags Pavilion. It is the presence of unspoiled nature in contrast with the high quality of services that has created a precedent that demonstrates a tool with which to unite impossible things: a burgeoning rural commune and an extravagant tourist destination. In fact, it was necessary to create an interactive meeting place (a space that is not anonymous, intended for a moderate number of people, and that triggers the interaction of visitors with each other. The biggest impact is not only the mutual interaction, but the fact that it takes place in a hitherto abandoned industrial landscape, in Slītere National Park - a place that demands respect and sensitivity from people towards the environment. Pitrags Pavilion talks teach people to interact intelligently and sensitively with each other and respect the fragile ecological atmosphere of the Northen coast. It is a new type of tourism culture that is not based on mass entertainment, but a quality that demands involvement and sensitivity from the visitor. This makes our tourism industry more sustainable and teaches us to respect our forgotten, unique rural landscapes, and strengthen belonging to place where we actually are coming from.
Both
- DownloadPitrags_history_photos.pdf
Yes
Yes
Yes
Yes
Yes
Yes
Yes






