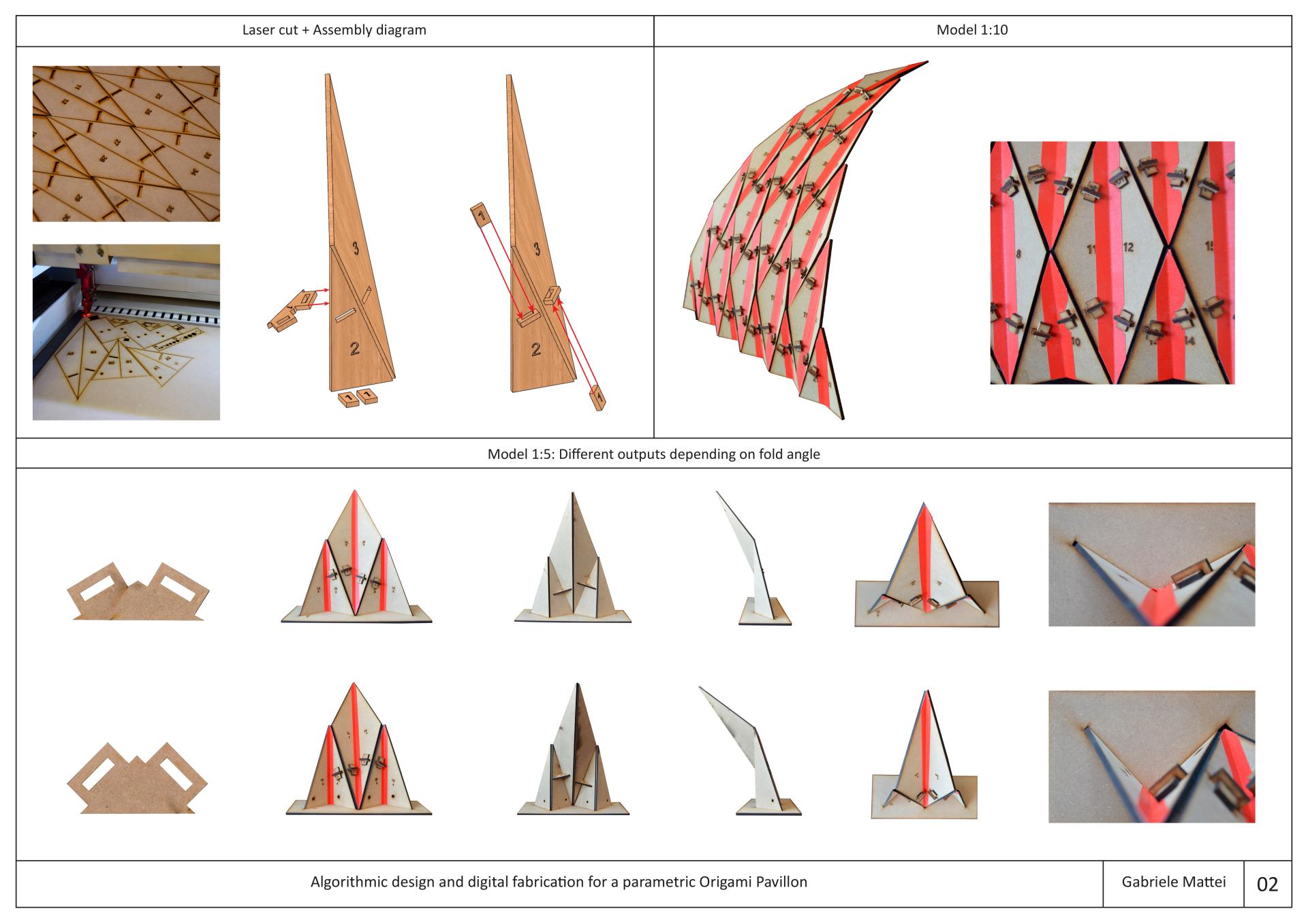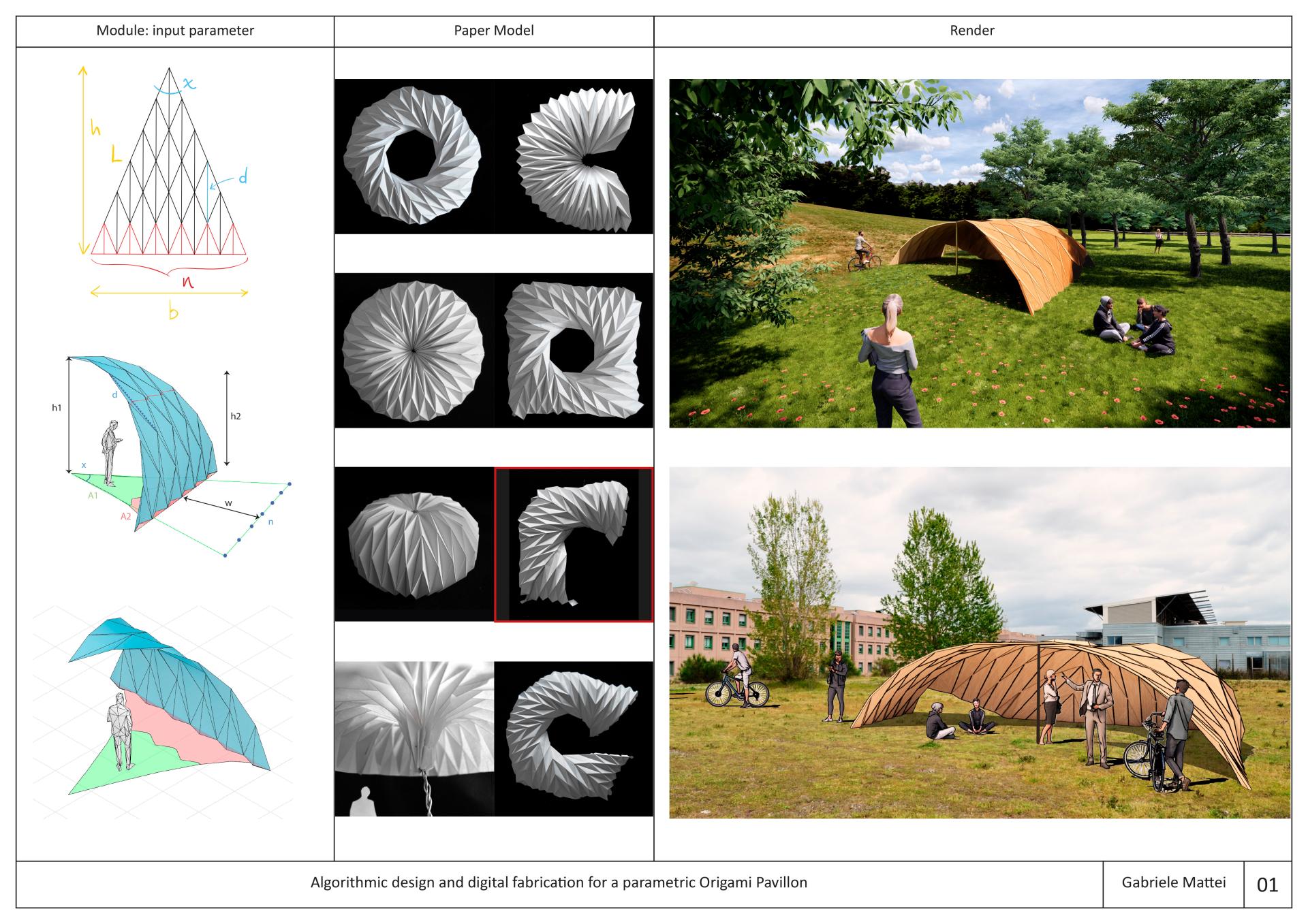Origami Pavilion
Basic information
Project Title
Full project title
Category
Project Description
The object of my proposal is the design of an origami pavilion with rigid panels obtained from the repetition of a triangular module. Thanks to parametric modelling and digital fabrication, it was possible to set up a process consisting of five steps:(1) Physical computer simulation of the origami fold;(2) Choice of the fold angle to obtain a set of coherent connections;(3) Generation of the cutting files of each element with relative labeling;(4) Production via laser cutting; and (5) Assembly.
Project Region
EU Programme or fund
Description of the project
Summary
The object of this proposal is the design of a rigid panel origami structures supported by parametric modelling and digital fabrication. The starting point is the identification of a triangular origami module whose crease pattern is of Yoshimura type. This module is then replicated in the space according to the construction needs. In order to explore the possible combinations of this module, some configurations have been proposed by either using paper models (see panel 1) or realizing MDF (medium-density fiberboard) prototypes in scale 1:5 and in scale 1:10 using a laser cutting machine (see panel 2).
One of the key aspects behind this proposal is the parametric modelling that, depending on the desired fold angle of the origami, it allowed me to obtain different configurations as an output. Basically, we are dealing with a structure that can vary in size depending on the chosen fold angle or on the addition of further modules. At the same time, this structure itself can work as a module that can be replicated in space by aggregating several pavilions.
Using digital modelling tools, I designed the module together with its connecting elements between the panels, while physical simulation tools were used to set up the origami and choose the fold angle. Once obtained the set of connections according to the chosen folding angle, I moved to the labelling of the pieces, production and finally assembly of the prototype.
As it is a very versatile triangular module, the proposed pavilion is suitable for accommodating a fair number of people for outdoor events and exhibitions, it could be used as a pedestrian canopy or simply to provide shelter during breaks from study or work. It could be located, indeed, in city squares as well as on university campuses or workplaces. The use of wood as a construction material would undoubtedly allow for greater cohesion with the surrounding natural environment in which to immerse oneself.
Key objectives for sustainability
I truly believe that my concept is compliant with sustainability goals.
First, the sustainability of this architecture derives from the use of wood as a construction material, which allows it to be harmoniously integrated into a natural context. Furthermore, it is also a structure which can be dismantled and adapted to new uses, either in the same shape or in different ones. Indeed the elements and materials can be easily recovered, reused and disposed of without causing further pollution with a global recycling: an important prerogative of sustainable architecture. In particular, each element is designed to be assembled with the possibility of subsequent disassembly.
Moreover, during the development phase, finding a very versatile module also saves on design costs. If there is a need to build structures of different shapes and sizes, a new design from scratch is not required, since all possible combinations of this module, generally use the same logic and construction system. In fact, the advantage of this type of solution, based on an algorithmic design, is the development of a working process capable of generating the panels of the origami and the consistent connection elements as the angle of bend changes.
In addition, production also helps in terms of sustainability, as one of the advantages of using laser cutting technology is essentially zero waste of cutting material.
To conclude, the transport of the elements once produced is very simple and economical. Since the structure can be folded, the elements become two-dimensional, and therefore they are easy to stack and transport to the desired location for assembly.
Key objectives for aesthetics and quality
This proposal is the result of several studies on origami, starting from the first models with their millenary history, up to the new digital tools of the so-called "Computational Origami" that allow to simulate the folding mechanisms through specific software. In particular, it is necessary to mention the experience of Joseph Albers at the Bauhaus school, who used paper folding to explore the field of art and design with his students, considering the paper as a tool rich in expressive and aesthetic potential. In fact, as it can be seen in the models made in paper (see panel 1), the hypnotic harmony of the geometry of some configurations stands out, which may or may not have a circular symmetry. I discovered the versatility of the basic module (see panel 1) by exploring its various combinations, making it it possible to obtain a large number of configurations, each characterized by a specific aesthetic.
The origami which I developed looks a "sail" and is capable of accommodating a discrete number of people. One of its functional characteristics is the simplicity and speed of assembly. Thanks to a labelling system, it is possible indeed to reassemble dozens and dozens of elements into the pavilion like a puzzle . Ultimately, it is an open structure, a permeable and at the same time welcoming architecture, bright and without a privileged entrance. Although we are actually dealing with a fixed structure, the fold angle is still taken into consideration as a design parameter during the phase of the physical simulation of the origami mechanism and the simultaneous generation of the connection elements. To conclude, depending on the requirements, it is a changeable structure, potentially expandable indefinitely with the combination of new modules.
Key objectives for inclusion
First of all, this pavilion is characterized by the absence of architectural barriers or impediments of any kind. Thanks to its shape, it would be possible to accommodate both individuals and groups of people. This architecture could be located, for example, in green areas and provide shelters for leisure activities and sports, or in university campuses where students could meet to share lunch breaks, study or simply spend some time together. It can also be used in a museum areas to host temporary exhibitions.
Another way in which I find my proposal inclusive is in the assembly of the work and the enriching experience for the people involved. As I previously explained, every single panel and connection element has its own code, guaranteeing a simple installation of the pavilion. At the same time the solution conceived for the connection elements would not require a particularly specialized workforce for assembly. For all these reasons, it is natural to think of this phase as a nice shared moment for the setting up of a space that will host new social interactions. For example, if this architecture is to be hosted inside a university campus, the assembly could be carried out by the students who will later use these spaces. In that way, this project could be seen as an example of the so-called “participatory architecture”. Equally feasible and under the same logic, also the final configuration to be adopted can been thought by the future users. Coming back to the example of the university campus, the students themselves, depending on the specific needs, could decide together on the folding angle, whether to apply variations to the origami module, how to arrange it in the space and in what combination.
In addition to what has been said so far, I believe that among the various advantages just illustrated, inclusiveness is also in having used accessible and low-cost digital technologies.
Innovative character
The basis of this design system is the use of algorithmic design, which allows to control a certain complexity beyond human capabilities. In fact, a code was written to simulate the fold angle of the origami model consisting of hundreds of hinge mechanisms. At the same time, a code was written to generate the connecting elements along the fold lines and to control the different dimensional parameters. At this point, as the fold angle changes, both the position in the space of the pavilion panels and the connecting elements change. Therefore, the innovative aspect lies in being able to obtain a set of connection elements for each possible fold angle, without having to redesign them from time to time.
This can be seen in the panel 2, where the two prototypes in scale 1:5 has been simulated with a fold angle of 60° and 90°.
Another important aspect is the easy replicability of this architecture. About that, another key word in this project is 'Digital Fabrication', often accompanied by the term 'computer numerically controlled' (CNC) fabrication. The benefits of using this technology, as we have already seen, are greater accuracy and precision, improvements in speed, safety and cost. In fact, once the folding system has been simulated with the software, a suitable cutting file will be generated to use with any laser cutting machine, which will ultimately produce the panels and the connecting elements of the origami pavilion as output.
To conclude, the innovation is intrinsic in the type of architecture itself, wanting to replicate the foldability of the paper, to do this, the following software was used: Rhinoceros 3D + Grasshopper + Kangaroo Physics.



