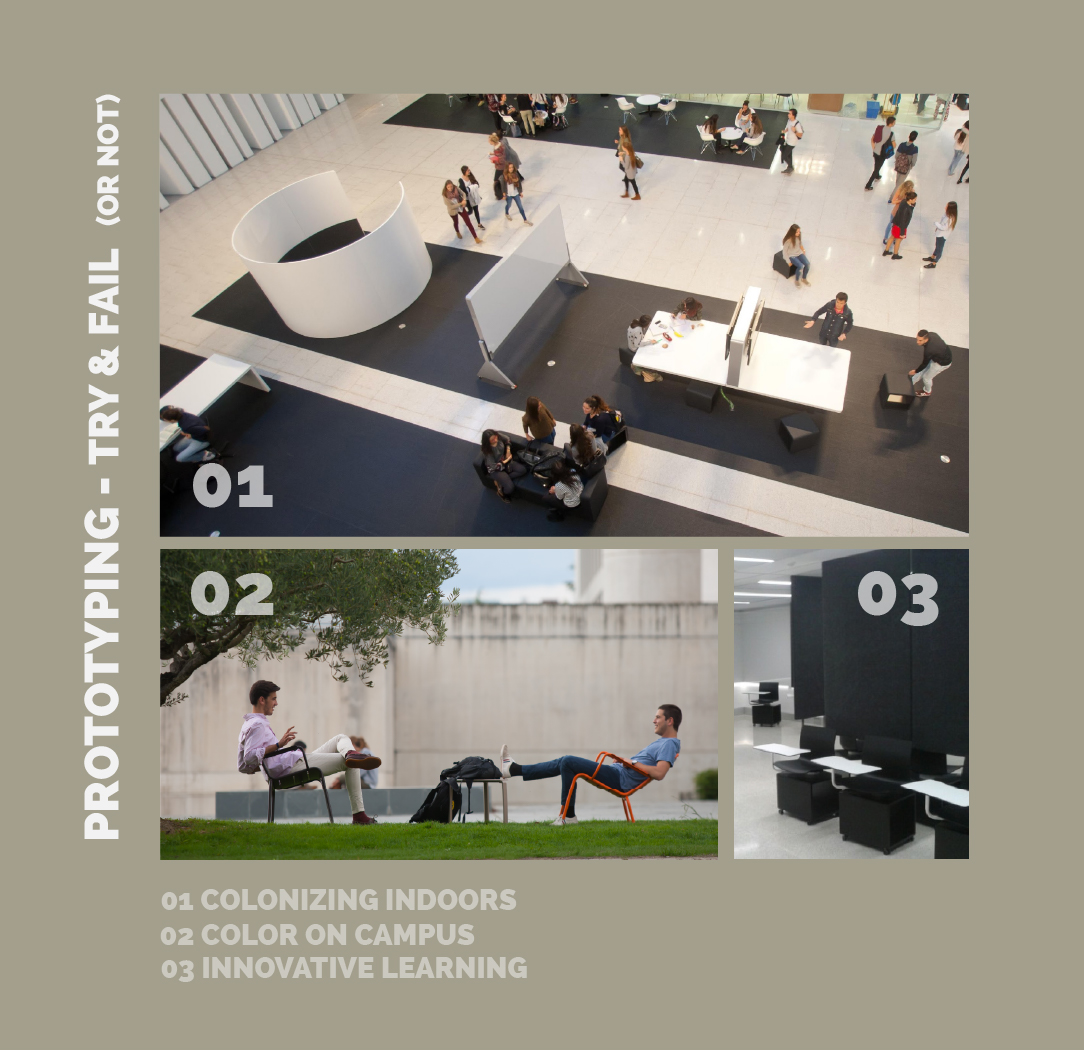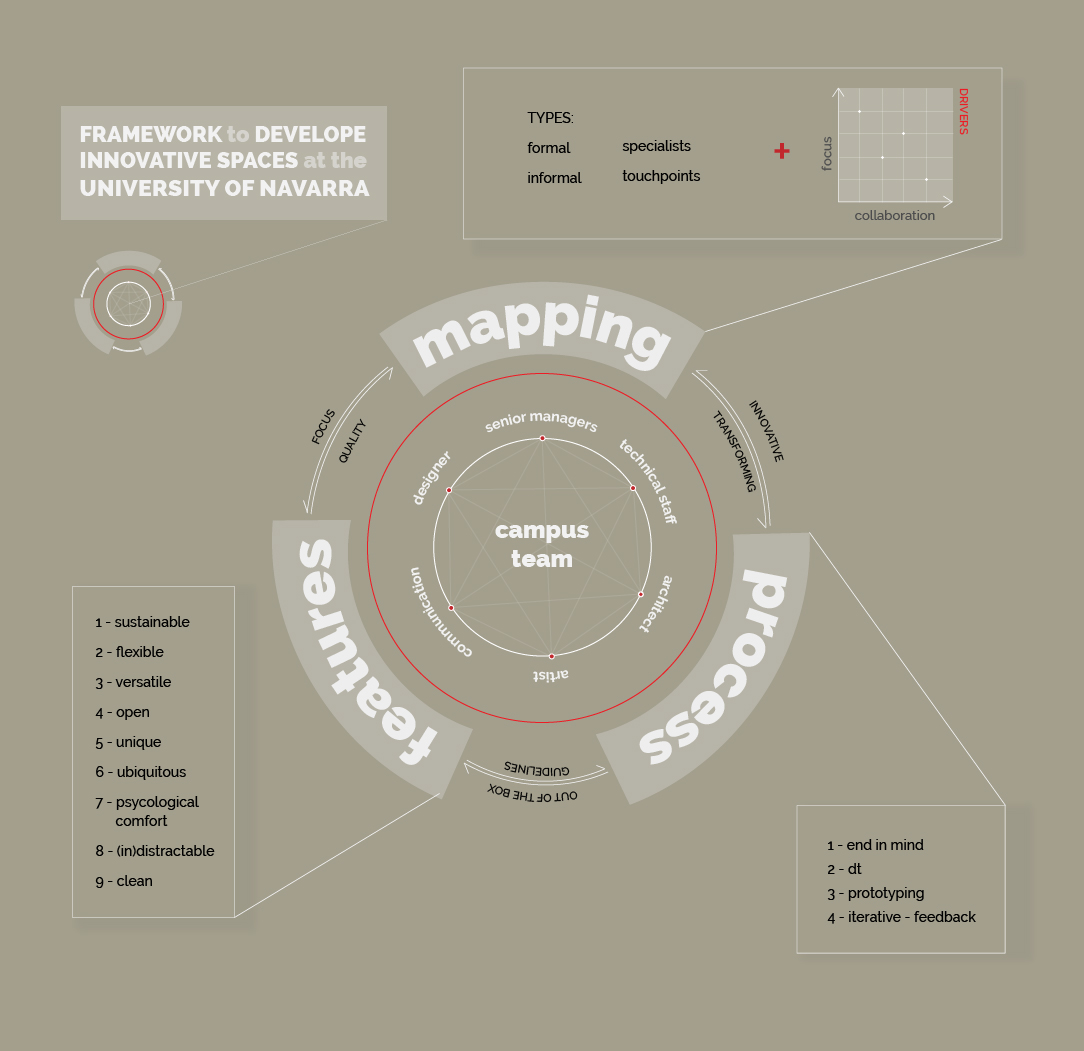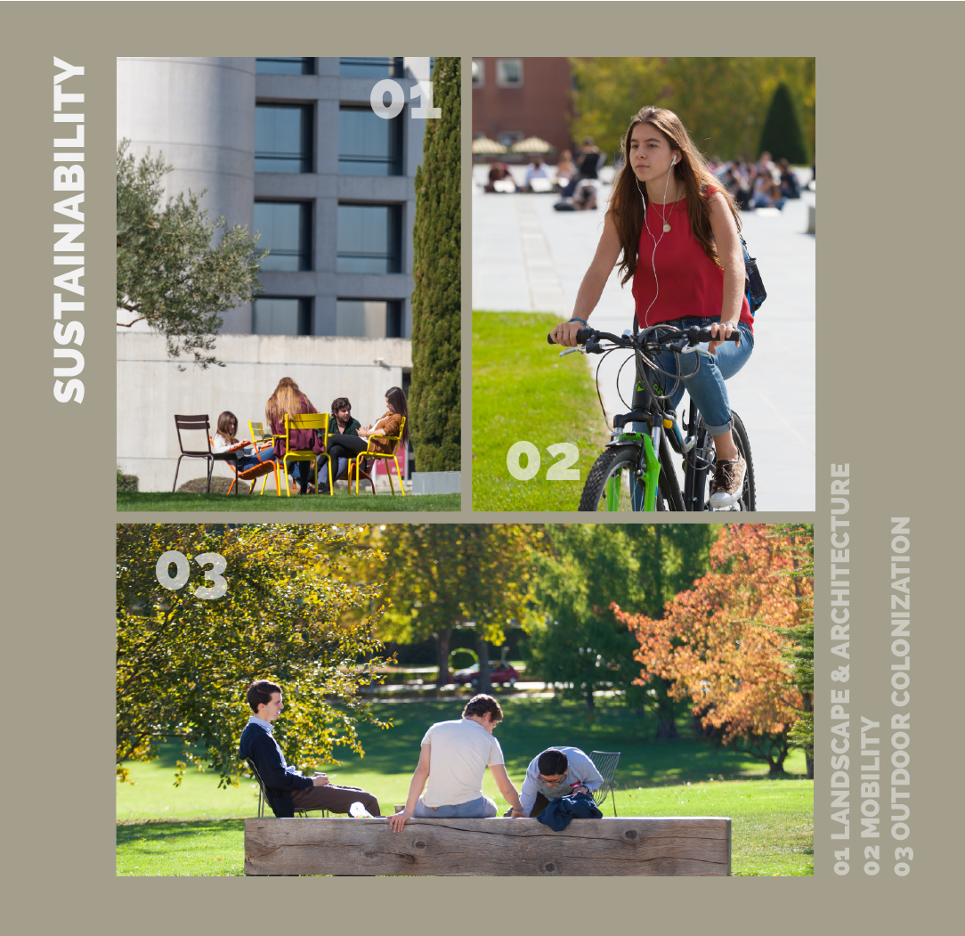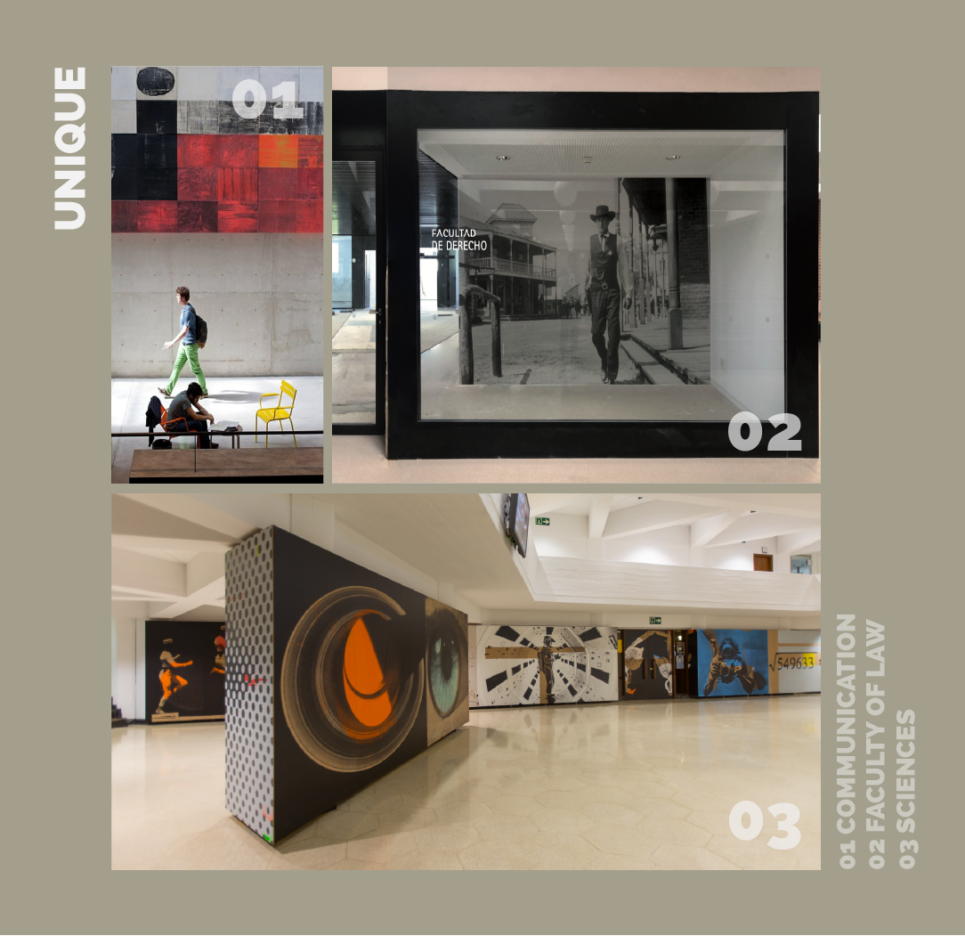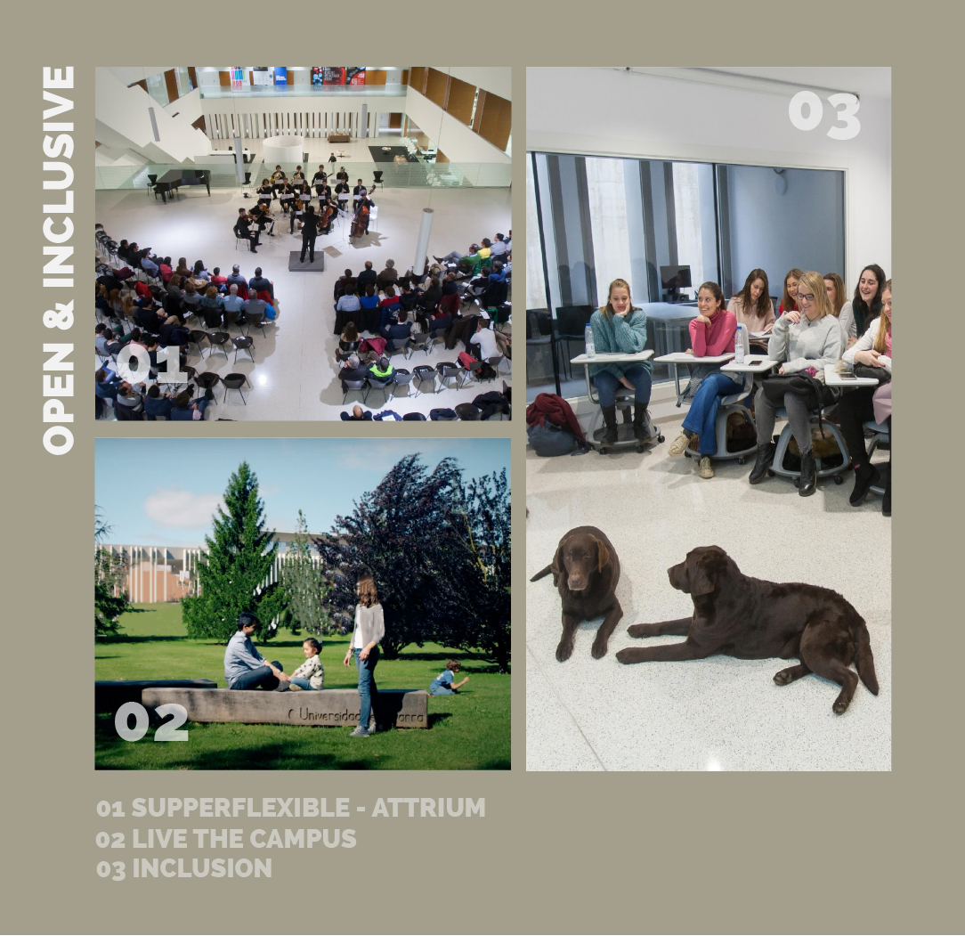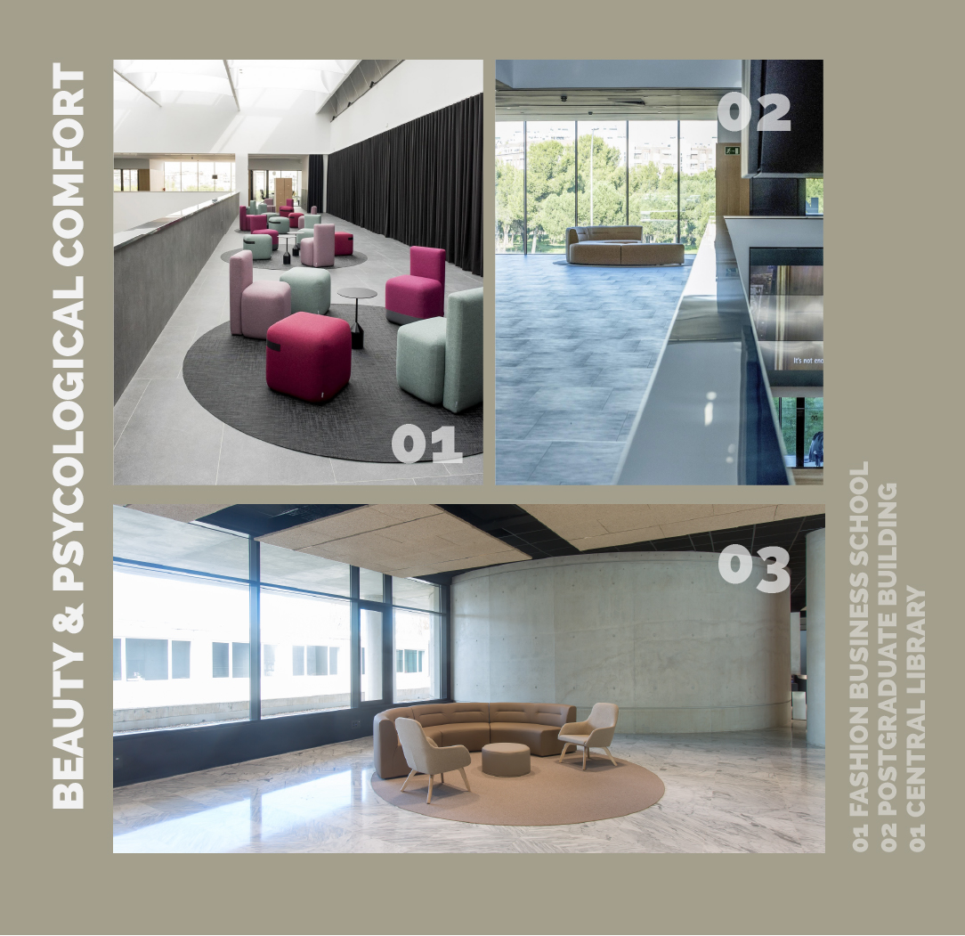Campus design. Universidad de Navarra
Basic information
Project Title
Full project title
Category
Project Description
Universities have spent years trying to adapt their spaces to the needs of new learning methods and life on campus. This is often approached from a merely pragmatic perspective, focusing on functional aspects and proposing solutions from furniture. Sustainability, aesthetics and the human factor are rarely combined. At the Universidad de Navarra we have created a successful model to transform our campus. It is the work of a multidisciplinary team that applies innovative and disruptive approaches
Project Region
EU Programme or fund
Description of the project
Summary
A university campus is meant to contribute to excellence in the university's activities, by providing the best material environment and with the best activity-oriented services. It's a challenge to adapt university spaces to the needs of new learning methods and life on campus to interact and socialize. It implies design, aesthetics, sustainability, social and interpersonal needs, curricula and organizational needs. The Universidad de Navarra faced this adaptation as an opportunity to deeply transform both the spaces and user experience on campus. Therefore, we created a multidisciplinary team (The Campus Team),with senior management staff, technical staff, an architect, an artist and designer and communication staff. As a result of its work, the University has developed a model for the transformation of university spaces by its design. The framework is summarised in IMAGE 1.
The project anticipated the principles of the New European Bauhaus,placing focus on design, user experience and life on campus, going beyond functionality and just good work, seeking for beautiful and balanced spaces, person-centered, that could improve interactions, being very open to the community. It consists of 4 elements intimately related to each other:
- The Campus Team,core of this project, works with an inclusion philosophy with complementary profiles and an iterative application of the framework to the specific projects.
- The mapping: Types of spaces and drivers (collaboration and focus) to set them up. It provides focus to the features and context to the process.
- The features that you desire and require for any project, with a disruptive and ‘not so obvious’ approach. They ensure quality to the mapping and guidelines to the process.
- The process, based on co-design and innovative methodologies (Design Thinking). It is iterative in order to ensure the best final solutions. It presents Innovative spaces to the mapping and ‘out of the box’ contributions to the features.
Key objectives for sustainability
The University’s 2025 Strategy aims to contribute to solving the challenges facing society through our teaching, research and healthcare work in conjunction with other people and institutions. Sustainable development, care for people and the environment are the keystones of the projects. Thus,a threefold understanding of sustainability – environmental, economic and social – is the transversal purpose of the Universidad de Navarra's 2025 Strategy as a whole, and the projects framed by it will be aligned with the Sustainable Development Goals.
Sustainability was already present in our strategic plans since 2015, and all of the projects at the university had therefore sustainability as an omnipresent issue.
Our participation in international recognitions and rankings has helped us to be more ambitious. We obtained in 2020, for the third time, the Green Flag Award. It is a recognition of the comprehensive management of its green areas and places the campus as one of the best parks in Europe for the level of excellence in its management.
We also participate and collaborate with the UI Greenmetrics Ranking. In 2020, the University ranked 146th in the world. This ranking assesses the conditions and policies regarding green campuses and sustainability of universities around the world.
That is why the model described in these pages looks at this at different levels. The University has developed different plans for:
- Sustainability: Constructing with smart buildings standards
- Mobility: sustainable, secure, efficient and universal
- Landscape and biodiversity
Therefore, the framework includes features directly related to sustainability and efficiency in the use of spaces. It pays attention to a high variety of recycling opportunities, efficient water consumption, access to indoor and outdoor wifi (to adequately perform everywhere) and so on.
IMAGE 2 shows the importance that landscape has in the experience of studying, working or visiting our campus
Key objectives for aesthetics and quality
In our model, we guarantee the protagonism of the user and the importance of aesthetics and balanced spaces. The quality of experience beyond functionality is considered in a holistic way .
What are the most powerful characteristics of the framework to excel in aesthetics and quality of experience? It can be explained by considering the framework itself:
1. The Campus Team, that iteratively revises the projects. The role of the architect, artist, designer and communication people is crucial. They are deeply concerned with beauty, balance, corporate image, unique use of the brand and image of the University.
2. The mapping provides focus and context to the main features related with aesthetics and psychological comfort. This focus is defined by the typology of space (according to use) and by the mix of spaces depending on 2 drivers: the need to collaborate (or work alone) and to focus (or seeking for strategic distraction).
3. The features related to aesthetics and quality of experience, so that we ensure creating excellent spaces. This features are:
- Unique. To communicate priorities, demonstrate competence and grow engagement
- Ubiquitous: Anyone, anywhere and (almost) at any time should have the opportunity to be in the best environment for what is needed.
- Psychological comfort: It is not only a matter of physical design. Spaces should contribute to aspects that deeply influence our productivity like being balanced and harmonious, beautiful and peaceful, clean (a super-estimated value for our users)
- (In)Distractable: to prevent distractions or to provide them in a strategic way when needed.
4. The process itself ensures that the results are not only well designed but also a real contribution to innovative learning environments, high performance spaces to interact and share, and some ‘out of the box’ results for the considered features of the project.
IMAGE 3,5 show examples of unique, beautiful and balanced spaces at our campuses
Key objectives for inclusion
When talking about inclusion we consider it in terms of universal accessibility and as a driver to co-design our projects with multidisciplinary teams.
The first level is very well established in legislation. In our case, we add some value to the process:
- We review the projects with the Fundación ONCE, to have an external audit that guarantees all these aspects.
- The model contemplates, for all projects, that they adjust to the needs of universal accessibility:
- Parking areas reserved for people with reduced mobility throughout the campus
- Physical accessibility (such as lowering sidewalks, removing architectural barriers) and sensory (textured pavements)
- Specific signage (with pictograms) for children with autism, in collaboration with the Navarra Association of Autism
- Campus signage is done in 3 languages
- We go further in terms of safety, with a protected cardio campus
- Safe and guarded campus 24h
The second level, is presented in our framework. The Campus Team provides the iterative revision of the projects and ensures multiple points of views. The mapping provides focus and context to encompass any possible need for the users. The features that ensures inclusion in the projects are:
- Flexibility. The ability of space to adopt (many) different configurations, for different uses or pedagogic approaches
- Versatility: The ability of space to be useful for different disciplines
- Ubiquity. Anyone, anywhere and at any time should have the opportunity to be in the best environment.
- Open. Access for all the university community and citizens.
- (In)Distractable: to prevent distractions and to provide environments to recharge energy.
The use we give to lobbies, halls, atrium, meeting points and in-betweens and, upon all, outdoor spaces, have a great impact on our community.
As a result, every project integrates formal aspects (such as compliance with regulations or universal accessibility) with open, balanced and secure environments. (IMAGE 4)
Results in relation to category
There are two ways to measure success in this kind of projects. The first one is by observation: checking weather users not only feel comfortable, but also by observing what kind of use do they give to the spaces: observation has given us a lot of interesting feedback and helped as to improve the projects, to consolidate what works better and to change or pivot in what had to perform differently.
But one of the most reliable ways to measure the success for this kind of projects is based on measuring user satisfaction. We have done it both by internal and external surveys, some of them performed by prestigious institutions that carry on important university rankings.
Internal satisfaction survey at the Universidad de Navarra:
- Resources for students: 4.15 out of 5
- Cleaning: 4.7 out of 5
Times Higher Education: European Student Survey 2019
- Learning environment: 8.8 out of 10 (European Median is 7.1)
- Collaborative learning: 8.4 out of 10 (European Median is 7.1)
- Interaction: 8.8 out of 10 (European Median is 7.6)
We are especially proud of an item that very often is unnoticed: how clean the spaces are in our university. It obtains the highest score and has an incredible impact on user experience (it includes order aspects, unpainted walls and doors, etc).
For open spaces we are proud to be the first Spanish university to receive the international Green Flag Award; in 2020 we received it for the third consecutive year. It is a recognition of the comprehensive management of its green areas and places the campus as one of the best parks in Europe for the level of excellence in its management.
Sustainability is also measured by external rankings. In 2020, the University ranked 146th in the UI Greenmetric Ranking. This ranking, designed by the University of Indonesia, evaluates the conditions and policies related to green campuses and sustainability of universities around the world.
How Citizens benefit
One of the first challenges faced by the Campus Team was to effectively open the campus to citizens and to create a welcoming environment, not only for university activity but also for citizens in general. The challenge was to transform the campus as an environment of work, relationship, rest and leisure, open to all.
For this, the following objectives were established:
- Create an open and welcoming Campus. Elimination of barriers and fences.
- Preserve the formative environment. For example, the campus is a large botanical garden, with plants from the five continents, which is used as a didactic resource for the teaching of Botany. But now It has several well-marked botanical routes open to the city.
- Reinforce the cultural part. The greatest impact has been the opening of the Museo Universidad de Navarra. But a singular aspect with a lot of tradition is the reception of the tens of thousands of pilgrims who annually cross the campus, as part of their journey along the Camino de Santiago.
- The importance of sport in university life. For example, with the first running circuit in the city.
As a result of the Campus Team work, the campus has become a place that offers facilities for access and enjoyment by the university community and also by the citizens of Pamplona. The best example of this is that we recently obtained the Green Flag Award prize ‘People’s Choice’, being considered as one of the top ten favourite parks in the world and one of the most voted among more than 2,000 parks in 15 countries.
Innovative character
Innovation is intrinsically linked to the whole project from the beginning: The creation of the Campus Team was an innovative approach by itself.
The framework itself is also innovative at different levels: first, because its parts and the way they interact with each other are something new, not described previously. Second, because the outcomes of the projects developed under the framework provide very often innovative solutions to daily problems.
Let's take a look to the framework itself:
The Campus Team: the presence of an artist, communication staff or senior management staff is not that usual.
The Mapping for the spaces: our typology of spaces is somehow traditional, but when you combine the drivers we defined, the sum of both provides an innovative approach.
The Features defined in our model are a combination of traditional ones with ‘not so obvious’ ones: and paying attention to them ensures innovation in the outcomes and in the provided solutions. Think again on flexibility and versatility, on ubiquitous spaces and its psychological comfort, on their unique and beautiful design, the combination of ‘undistractable’ and ‘distractable’ zones, etc. and on the impact that the combination of all of this may have on user experience.
Last, the Process: as long as you have the end in mind while co-designing; as long as you consider a wide range of stakeholders and innovative processes such as Design Thinking; as long as the outcomes are iteratively revised by professionals in the Campus Team; as long as you believe in a ‘Try and Fail’ approach… You will be in a position to affirm that you are doing things well.
IMAGE 6 shows examples of prototyping at different levels

