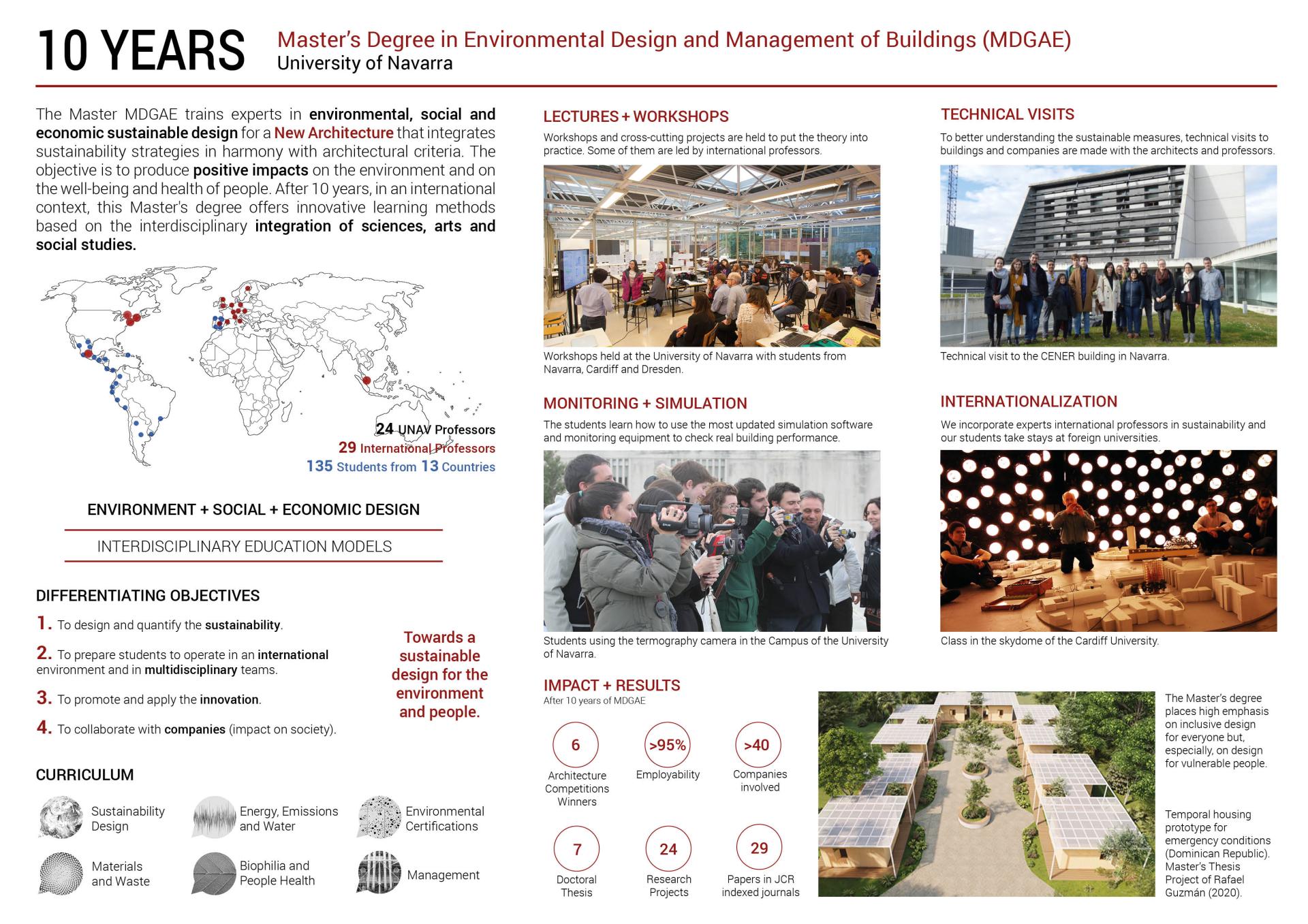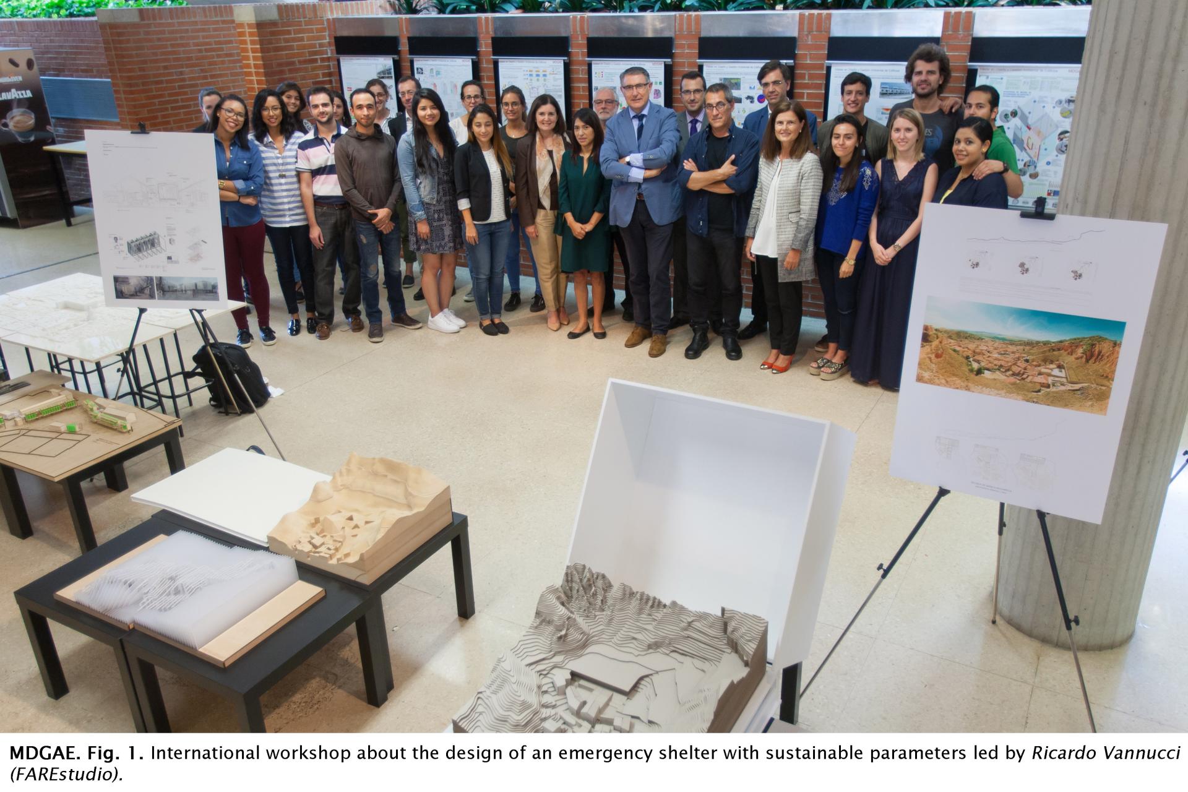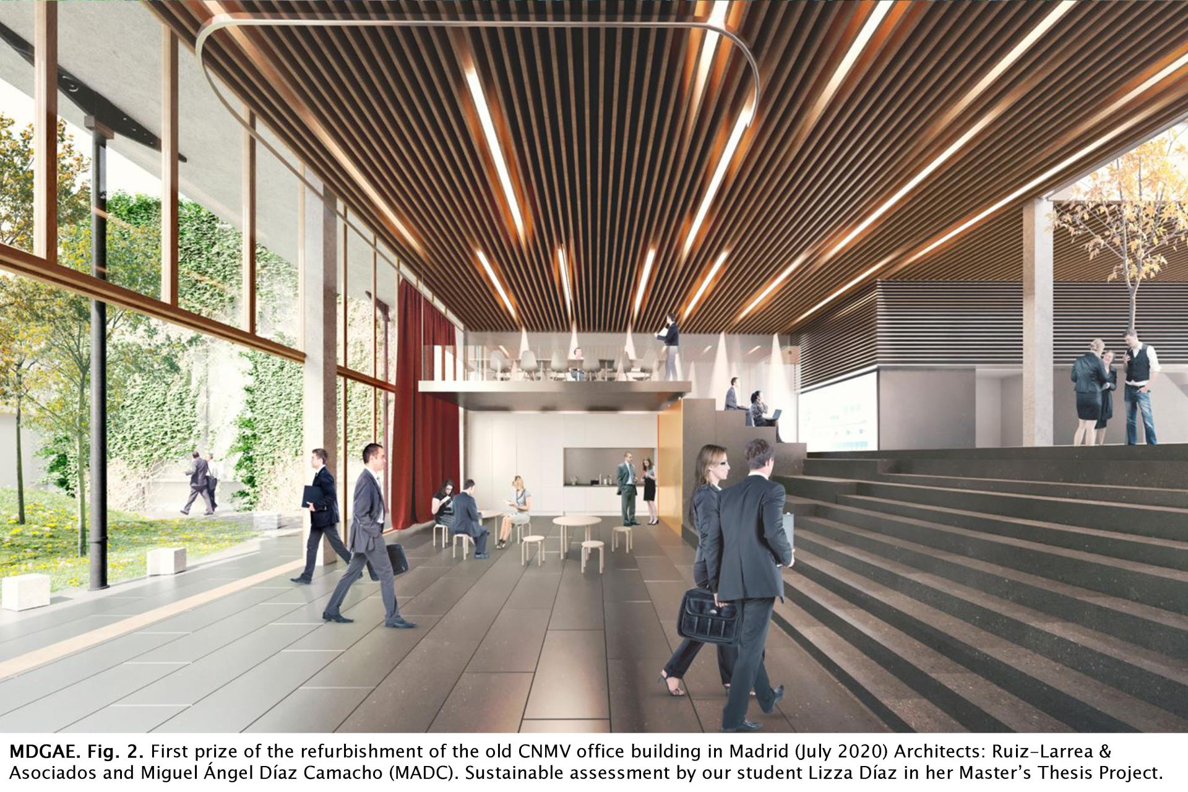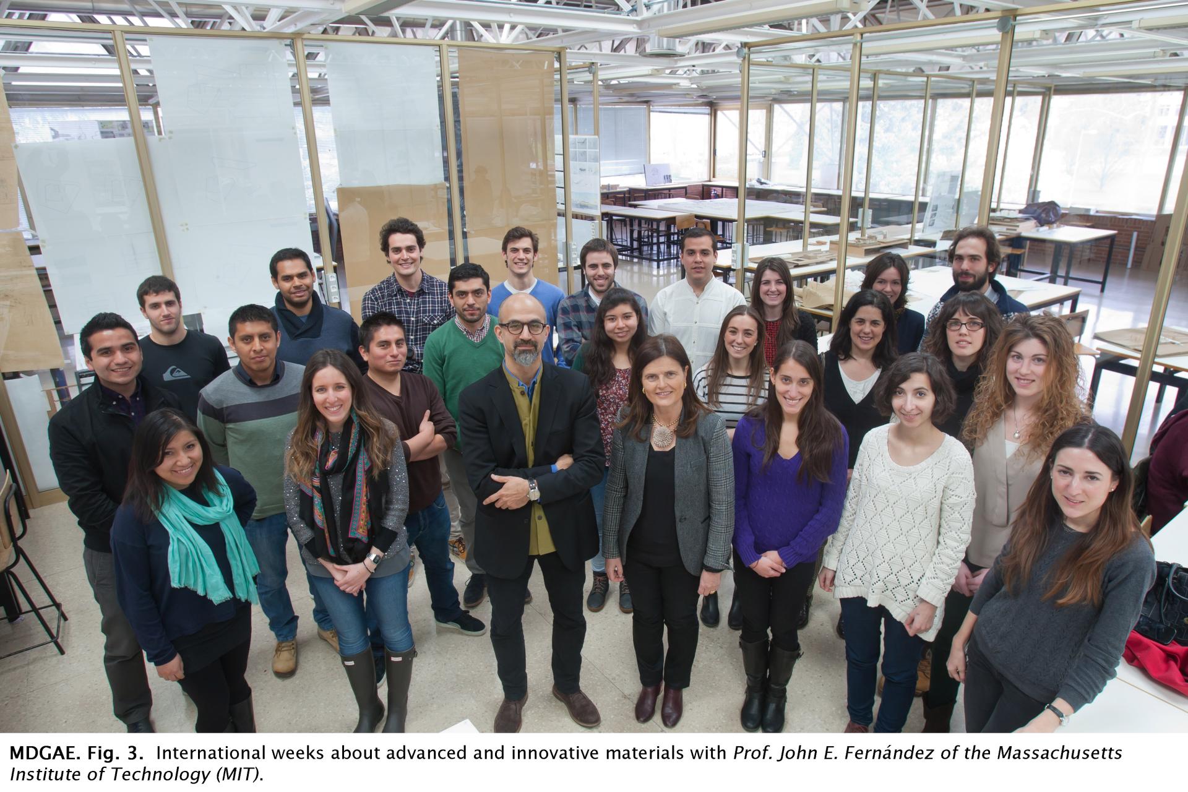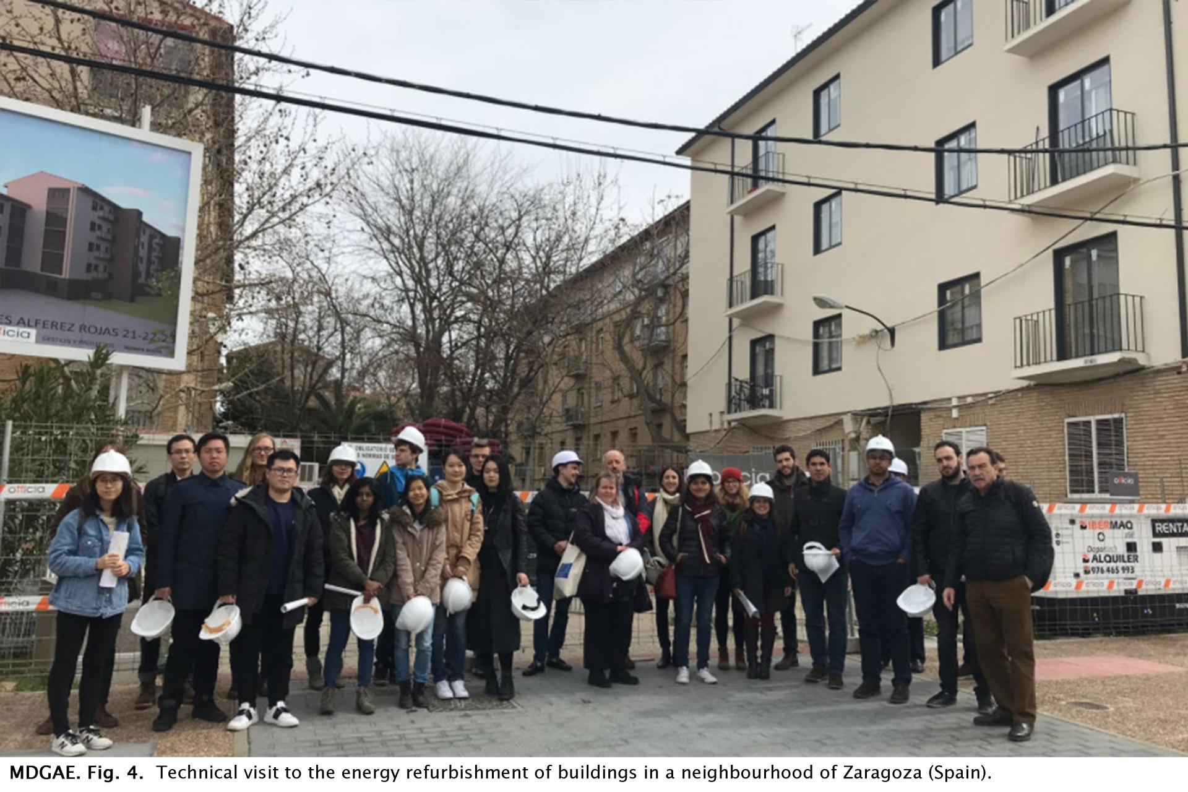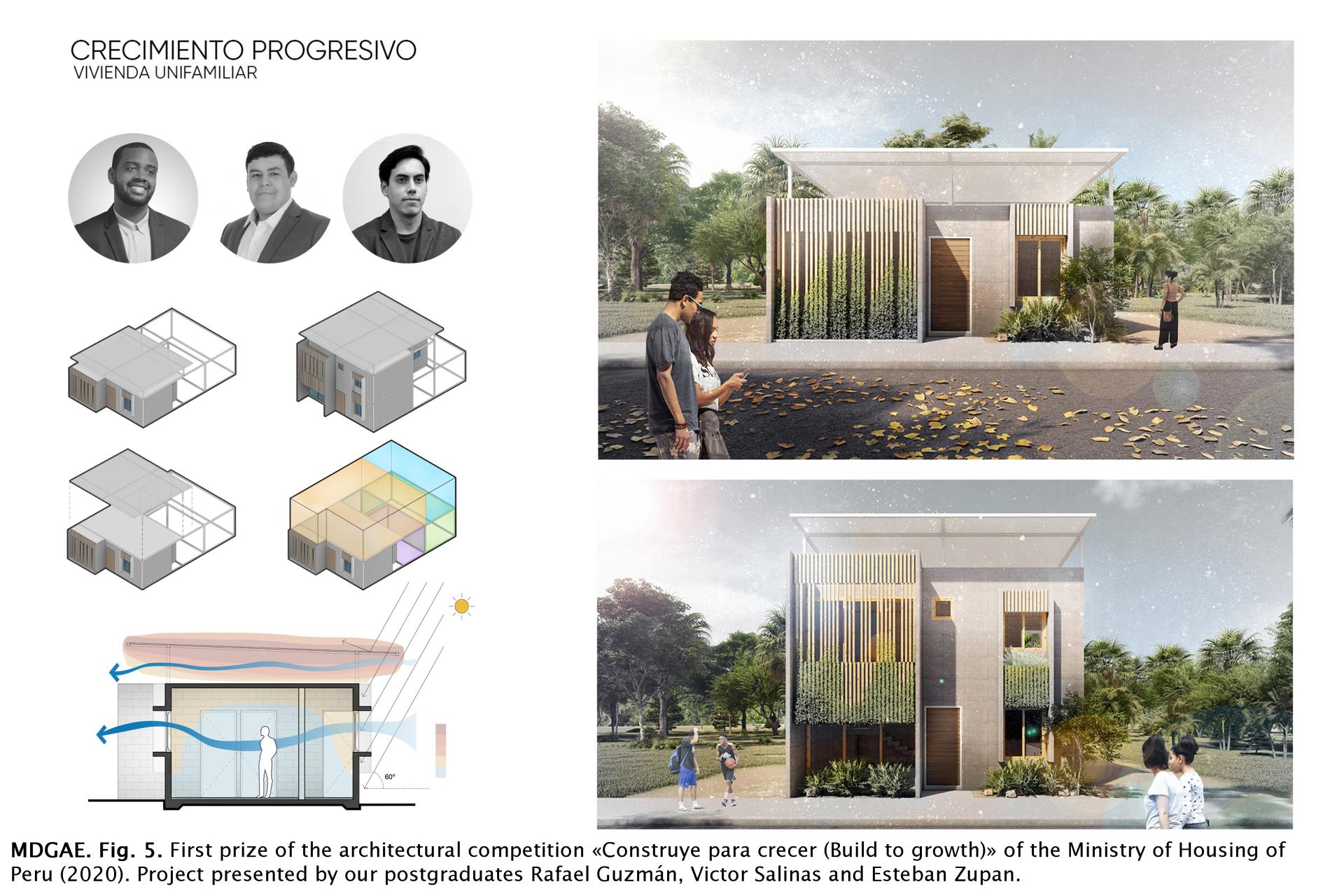Master Architecture.Universidad Navarra
Basic information
Project Title
Full project title
Category
Project Description
The Master MDGAE prepares the future experts in environmental, social and economic sustainable design for a New Architecture that integrates sustainability strategies in harmony with architectural criteria. The objective is to impact positively on the environment and on the well-being and health of people. After 10 years, in an international context, this Master's degree offers innovative learning methods based on the interdisciplinary integration of sciences, arts and social disciplines.
Project Region
EU Programme or fund
Description of the project
Summary
The Master in Environmental Design and Management of Buildings (MDGAE) trains experts in building sustainability, in response to the growing demand for prepared professionals in this field. This Master's Degree, 10 years old, each year receives a maximum of 20 students from Spain and Latin America, architects and engineers.
The four differentiating objectives of this Master are:
- To design and quantify the sustainability, for an efficient architecture from the point of view of environmental, social and economic design.
- To prepare students to operate in an international environment and in multidisciplinary teams, with a 360 degrees vision of worldwide sustainability. Therefore, we incorporate international expert professors in sustainability and our students take stays at Cardiff University (UK) and Dresden University (Germany). Likewise, students from these universities attend the international weeks at the Universidad de Navarra.
- To promote and apply the innovation. The faculty team is part of an active research group with experience in national and international sustainability projects. This allows the incorporation of the latest research developments into teaching.
- To collaborate with companies in teaching and in carrying out the Master's Thesis and internships, which favours the integration of the student in the labour market.
Students specialize in Sustainable Building Design and Development (integrated design of nZEB, active and regenerative buildings); in quantification of sustainability (energy simulation and life cycle analysis); and in validation of sustainable architecture (building monitoring and environmental certifications). With this approach, it is not only intended to reduce the negative impacts that building has on the environment, but also to have a positive impact on it, as well as on health and well-being of people.
Key objectives for sustainability
The key objective of the Master degree is to prepare future professionals in the design, management and quantification of sustainability in its three aspects:
- Environmental: studies the parameters that influence the environmental design of buildings throughout their life cycle and under the concept of circularity in architecture: environmental impacts, adaptation to climate change, passive and active measures for optimized consumption of energy, water and materials, reduction of waste and emissions and natural land use.
- Social: it focuses on the integration of social aspects in architectural design for people, focusing on aspects of people's comfort and health, equity, accessibility, participation and social integration, health and nutrition.
- Economics: financial aspects are integrated and discussed in the Management module with respect to cost-effective measures, affordable housing, and reduction building use costs, among others.
The objectives are achieved through the learning methodology and the teaching given in the subjects of the Master with a duration of 60 ECTs: Sustainability Principles; Energy and water management; Passive and active measures; Materials and waste management; Indoor air quality; Environmental certifications; Management of other environmental aspects; Projects, companies and innovation management; Internships and Master's Thesis Project.
The learning methodology includes two types of classes. First, the academic lectures in which the fundamental criteria are set. Second, the practical classes which consists of: the case method for the resolution of problems and real projects that involves an exhaustive analysis of the facts and the proposal of solutions and alternatives; simulation software learning; cross-cutting projects in which the topics of the different subjects are applied; project design and quantification workshops taught by international teachers, and the Master's Thesis Project developed in companies.
Key objectives for aesthetics and quality
The name of the Master's Degree responds to the objective of uniting Design, Sustainability and Process Management. We understand sustainability as a design engine of a New Architecture. From this point of view, we are committed to quality architectural design that integrates from the beginning the sustainability strategies in harmony with the rest of the architectural and urban criteria. We encourage in our students the creative capacity and the critical spirit, seeking the aesthetics of this new Architecture.
Through the cross-cutting works to all subjects, students integrate in the design of their proposals the knowledge and topics covered in the different subjects of the Master under the principles of circular design: climate and environment considerations; passive and active measures for buildings with almost zero energy consumption (nZEB) that have an impact on aesthetics (form factor, orientation, use and protection of solar radiation, natural lighting, effective natural ventilation, incorporation of renewable energy systems); the inclusion of nature and the use of low carbon, reusable, recycled and healthy materials.
The quality and aesthetic values that are communicated are evident in the Architecture Awards that our students have obtained at the end of their Master's Degree programme, where the design and sustainability measures adopted are highlighted. Among other prizes:
- Bioclimatic social housing "Build to grow". Ministry of Housing of Peru. (November 2020)
- Energy rehabilitation of the old CNMV office building in Castellana, Madrid. (July 2020)
- Galician Architecture Award, for the project expansion and reform of the headquarters of Finsa (December 2018)
- Madrid Renove Hotels, Rehabilitation of 4 hotels (May 2014)
- Madrid Renove Rio. Housing rehabilitation (March 2014).
Key objectives for inclusion
Inclusion and attention to those most in need is one of the Master's cross-cutting objectives. The Master's degree places high emphasis on inclusive design for everyone but, especially, on design for vulnerable people (elderly, children, gender): energy poverty, social housing, affordable housing, emergency housing, office spaces that improve productivity and people's health, or schools, among others.
The subject Principles of Sustainability deals directly with the issue of social sustainability, which is incorporated into projects in other subjects. For example, workshops and lectures are held focused on indigenous communities at risk of disappearing and in developing countries, among which the following workshops are highlighted:
- Indigenous Student Centre for one of the University of Toronto campuses (KPMB Architects, Toronto)
- Design studio: Self-sufficient affordable tropical city-block. (NUS)
- Low Resources Architecture and Sustainability. Design of an emergency shelter with sustainability parameters. (FAREstudio)
- Design of a school in a rural area of India. (ARUP)
- Extreme Environment Shelters. Delf University and Transsolar
- Sustainable Urban Systems. Design in developing countries (LEVEL USA)
- Sustainable architecture in tropical climates in Latin America (Anahuac University).
Among the Master's Thesis Project carried out in this line are:
- Qualitative and quantitative analysis of traditional rural housing in Ecuador.
- Design of sustainable social housing in different countries.
- Prototype of ephemeral NZEB homes in emergency conditions, Dominican Republic.
- Prototype of housing of social interest in Peru.
- Regenerative architecture in Lima.
- Affordable and Adaptable Public Buildings through Energy Efficient Retrofitting.
The University also has a scholarship programme for students with financial difficulties. Likewise, every year a scholarship is convened from the Wood Chair of the School of Architecture for the Master's Degree.
Results in relation to category
Master degree in Environmental Design and Management of Buildings applies in “Interdisciplinary education models” category, although the nature of the degree is also closely linked to other categories. In fact, architectural and design, environmental, social, economy, equity, health or productivity approaches are taught by architects and engineers, but also by geographers, biologists and demographers giving to the lectures in sustainability an interdisciplinary perspective.
Therefore, and as a result, the Master's degree offers innovative models for training professionals based on the interdisciplinary integration of science, arts and social studies. Some lectures and workshops offer specific approaches from consulting firms, research centres or universities, while others come with a more practical perspective from architectural offices of high standards in terms of sustainability in the design of buildings and cities. In the first case, students receive the outlook of universities like Columbia, MIT, Harvard, Princeton, Worcester Polytechnic Institute, Anáhuac, NU of Singapore, Delft University of Technology, AA, ETH, Eidenhoven, Polytechnic University of Turin, Munich University. In the second case, practical approaches come by theoretical or implemented projects designed in national and international architectural offices: ARUP, Sauerbruch Hutton, ZED Factory, Mario Cucinella, George Reinberg, LEVEL, Bennetts Associates, Buro Happold.
As proven impact, workshops and Master's Thesis Projects reflect all these interdisciplinary approaches. Students are mentored throughout all the process, continuously receiving feedback from teachers, firms, and other students of different nationalities, cultures and backgrounds that enrich the learning of sustainability applied to the built environment. In addition, it has a positive impact on the professional career of the students, which is reflected in the high rate of employability and in the awards received.
How Citizens benefit
The Master's Degree has a very direct relationship with society. One of the differentiating aspects is that Master's Thesis Project is carried out in companies. In fact, the student have to prepare during 3 months a project related to sustainability whose subject is defined by a company and endorsed by the direction of the Master. More than 40 companies, institutions, and architectural offices collaborate in the programme. The student has a first contact with the work environment and with the interests and concerns of the companies and, at the same time, the companies are offered with highly qualified professionals from the Master's Degree. The selection of topics is very varied, bringing together architectural design and environmental and social aspects in real life projects. The internationalization of the Master students means that the works can also be oriented to improve aspects of their country (sustainability regulations, social housing prototypes, use of native biomaterials, etc.) that are then applied worldwide.
The works are presented in public exhibition to which companies and institutions can attend and benefit from the students' know-how applied in their projects, spreading innovative knowledge. On some occasions, the Master's Thesis Projects have been presented in events related to construction, as happened at the EDIFICA National Fair of 2018 and will be held in September 2021.
In addition, cross-cutting work identifies the challenges of the city and the society to respond to environmental and social needs. For example, in 2014 the cross-cutting topic focused on the sustainable rehabilitation of a municipal building in Pamplona: Casa Seminario. The mayor of the city awarded in a public event the prize for the best project.
Moreover, companies are involved in seminars presenting to the students the latest projects and innovative products and facilitating technical visits to buildings and facilities.
Innovative character
One of the objectives of the Master's Degree is innovation, both to achieve our objectives and to convey the concept of Sustainable Architecture that is constantly evolving.
The innovative nature of the Master's Degree is reflected in the teaching methodology used:
- Project-based learning applied to cross-cutting Projects allows using the knowledge acquired during the course of the Master. At the end of each subject the student has a complete project in which all aspects have been analysed. In this way, learning is gradual and the acquisition of knowledge effective. Being carried out in groups of 3 or 4 people the exchange of knowledge and experiences is encouraged while promoting collaborative and interdisciplinary learning.
- Each subject also has specific tasks developed with the case methodology and workshops, in which diverse projects are designed and quantified.
- Use and learning of up-to-date software to quantify, evaluate and assess the measures applied in projects.
- International Master's Weeks, lasting 2 weeks in which students and professors from our University plus Cardiff and Dresden Universities work together in two workshops, one with a professor coming from a US University (Columbia, Harvard, MIT or Princeton), and another with a professor at the National University of Singapore, to gain a holistic and 360 degree view of Sustainability.
On the other hand, the Master incorporates the latest developments in sustainability in the lectures and workshops. For example:
- Performance based Design and Assessment of Adaptive Façades. Led by professors from Turin Polytechnic and Eindhoven University of Technology
- Monitoring and Simulation of Adaptive Façades. Evaluation of new and innovative concepts. (Politecnico di Torino)
- Innovative envelopes. Delf University and Technischen University of Munich
- Regenerative Architecture versus Sustainable Architecture (NUSingapore), etc.

