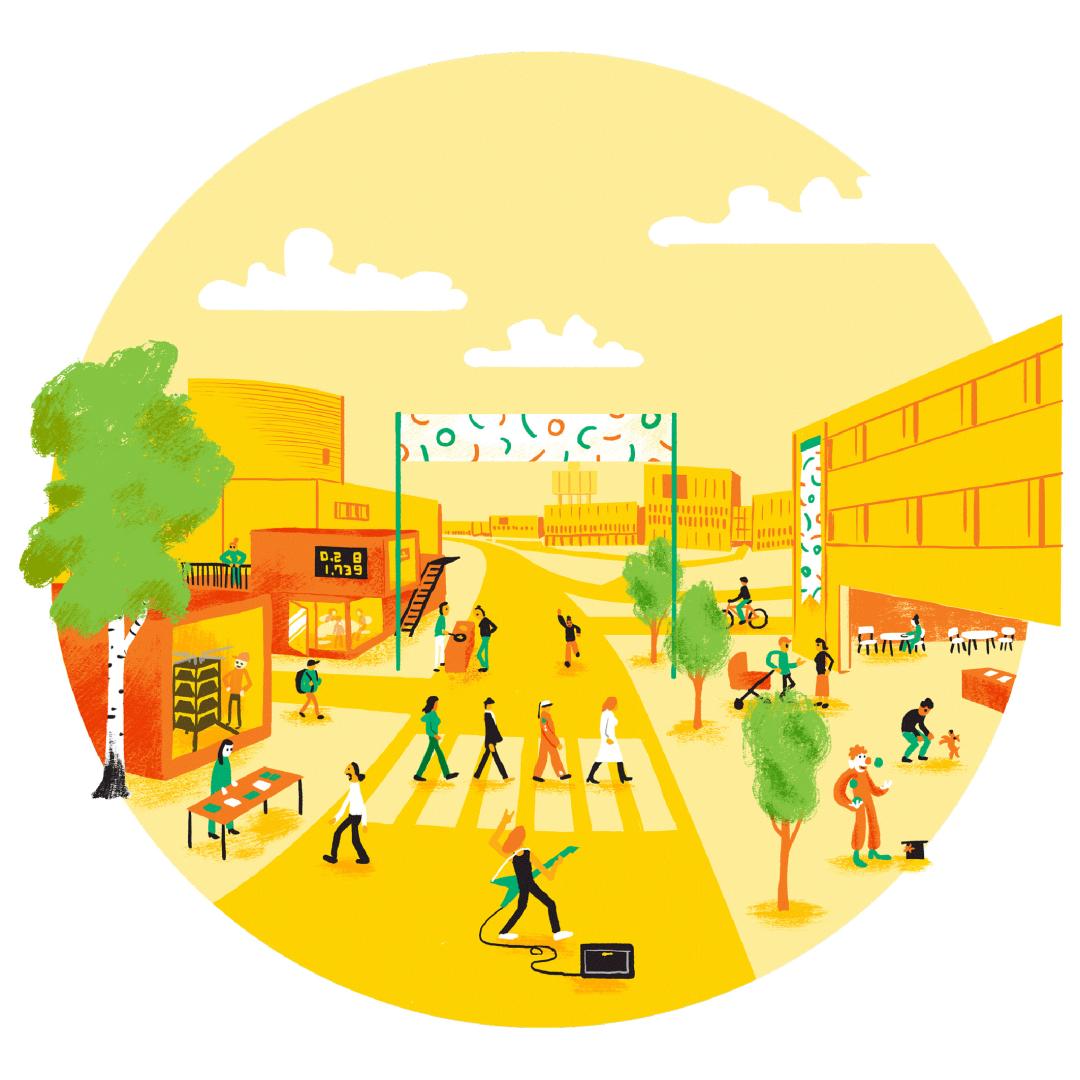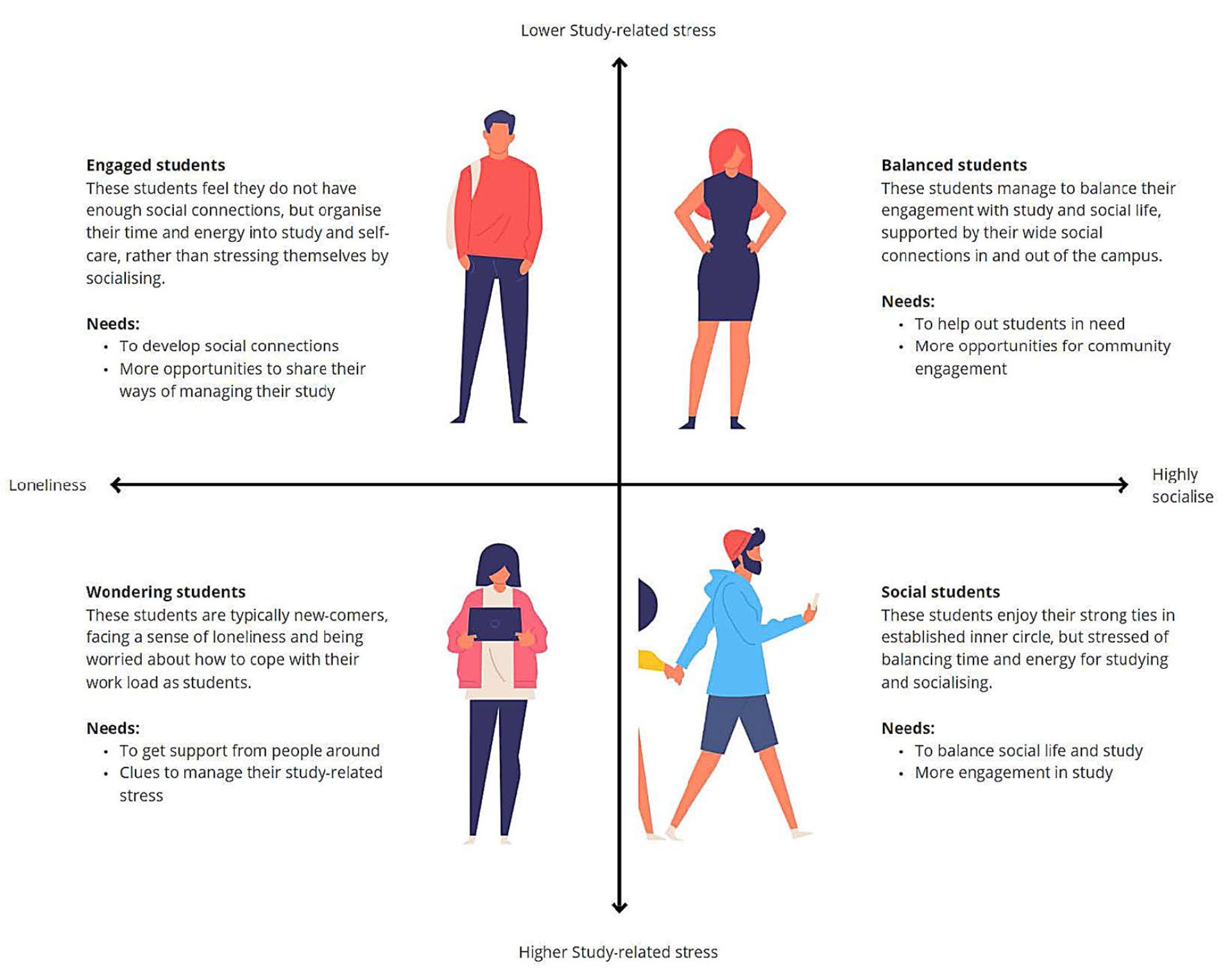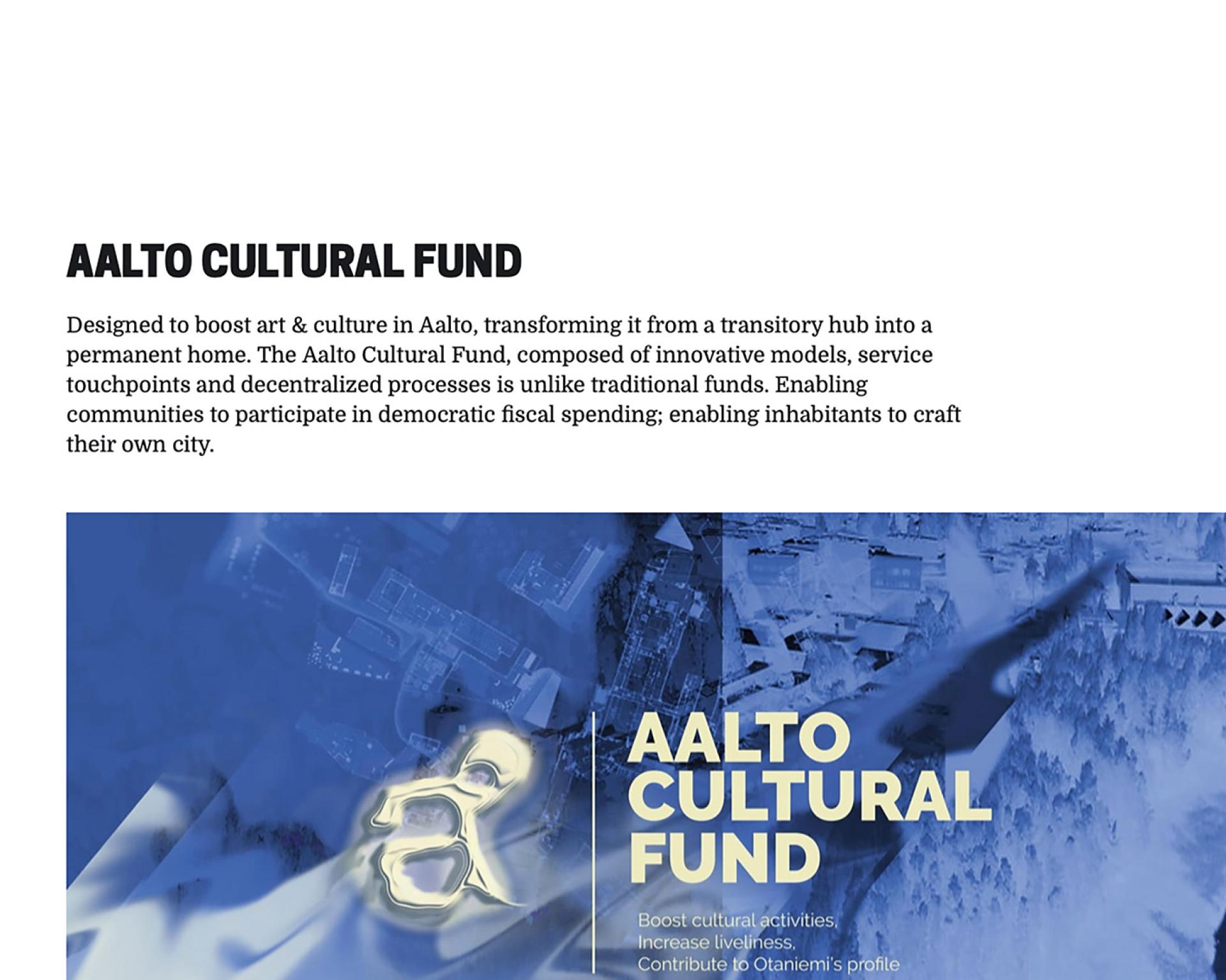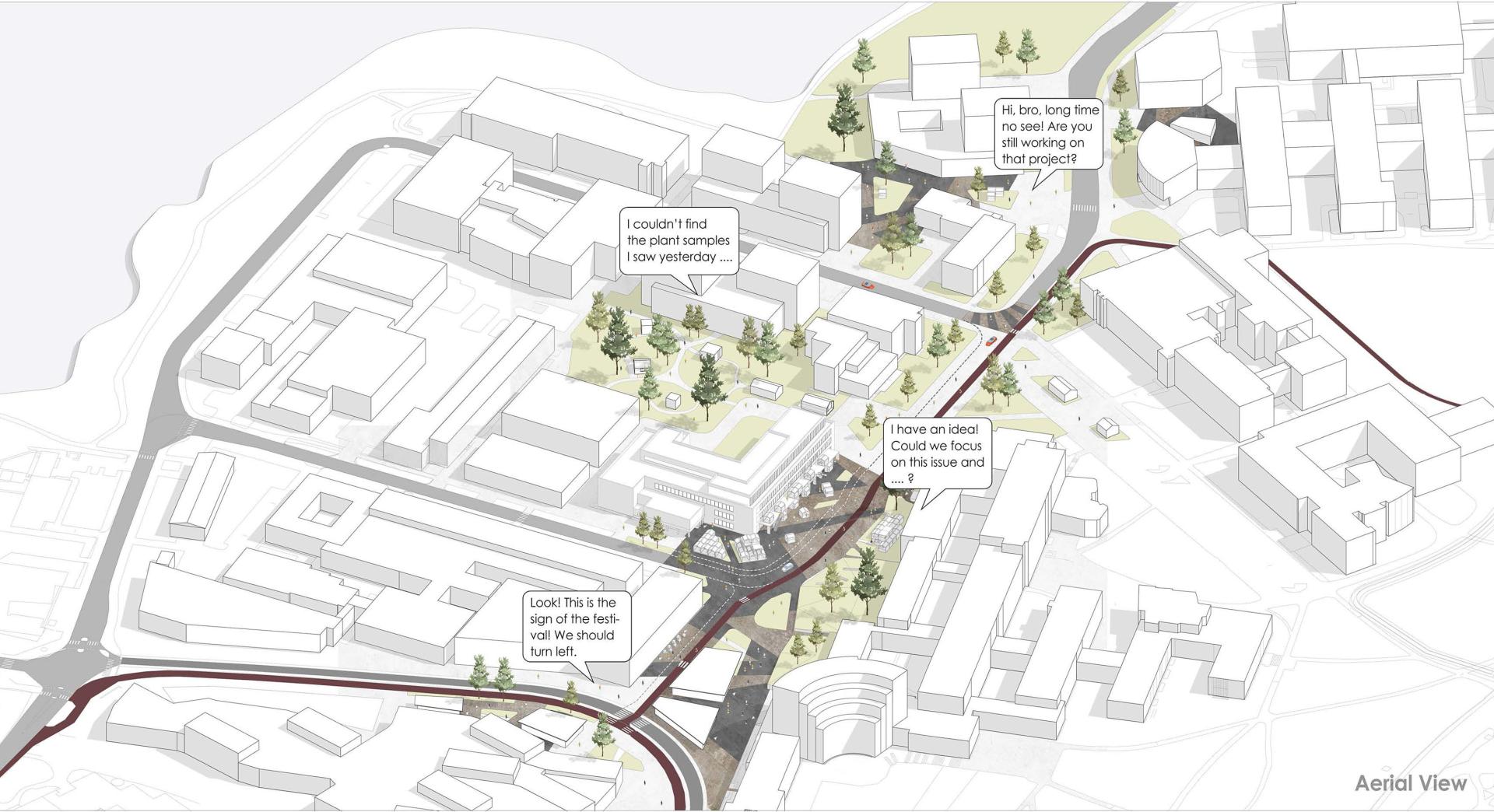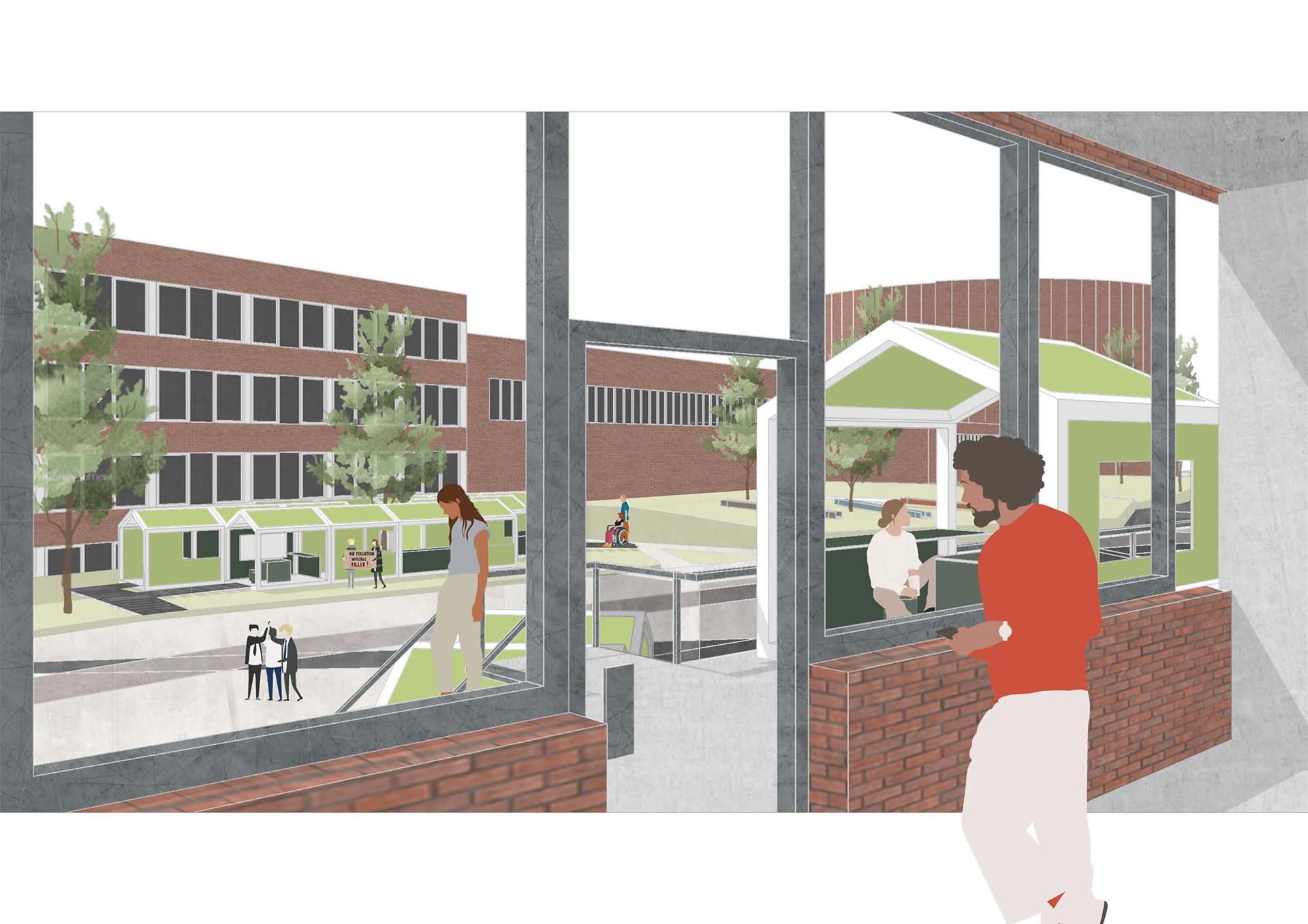Main Street project
Basic information
Project Title
Full project title
Category
Project Description
The new idea was to reconvert challenged, car-dominated areas in the city for the use of pedestrians, upgrading territories of car mobility for the benefit of wider usability and liveability. This project involved large participation and answered the need for more community, event and co-working spaces, as well as better quality and more usable outdoor spaces, giving access to indoor places with low vacancy and overcoming the segregation of users.
Project Region
EU Programme or fund
Description of the project
Summary
There was a need in Aalto University campus, Otaniemi district, The city of Espoo (FI), and within the local community, to rethink the character and quality of a central traffic artery for cars, cutting the urban centre earlier into two.
The project concluded with service and design parameters for a regenerated road space and adjacent building (plinth) spaces . The project produced design practice guidelines for the re-use of the facilities, the intensification of use and the development of outdoor spaces for pedestrian and cycling-oriented liveability as an inspiring example of the regeneration of urban land (specifically traffic areas and adjacent building space) and real estate (especially ground floor spaces) that combines sustainability (optimised use, biodiversity, social sustainability), groundbreaking green and social aesthetics and community inclusion with local users. The project was developed with a large participation and deep involvement of citizens and all other stakeholders through workshops, interviews and co-creation sessions.
The project was accomplished in 2020 and led by Aalto University (FI) with Royal College of Art (GB), in collaboration with AU Campus and Real Estate, mobilising Aalto University’s architecture course (incl. the degree programmes of Architecture, and Urban Studies and Planning USP) with Service Design from RCA. RCA is in art and design in the world rankings no. 1 and Aalto no. 6.
Project lead
- Antti Ahlava, professor, Department of Architecture at AU
- Nicolás Rebolledo, lecturer, Master’s Programme of Service Design, RCA
Project group
- RCA: John Makepeace (service design)
- Aalto: Karoliina Hartiala (architecture), Jaana Tarma (service design)
- Invited Visitors: Teemu Nojonen (branding) & Jarmo Suominen (service architecture)
Key objectives for sustainability
The project rediscovered a neglected urban area within the theme of adaptive regeneration. When the built infrastructure is globally responsible for 40% of CO2 emissions and energy consumption, we need to use it wisely and adaptive regeneration is one powerful tool here. The challenge was how to increase the social sustainability of liveability, as well as the circular economy in the built environment, in the broader sense of the term ”circularity” – including also the built infrastructure and public spaces. Here the optimised use of both outdoor and indoor spaces becomes apparent: it is no use constructing sustainably indoor and outdoor spaces, if they don't have use and users. The project succeeded in that sense, that the realisation of the Main Street project received funding and is now proceeding into realisation 2021-26.
Key objectives for aesthetics and quality
The co-creation stage of the project was aimed at the production of convivial design, combining the aspirations of different user groups (students, faculty, companies, residents) in alluring design. The design parameters, created in the service design process, identify modular construction as one key tool to combine together the contrasting aims of the areal development: historical heritage, natural preservation, new social amenities and the production of a human scale. The result is design, which showcases user-friendly adaptive reuse in an attractive and innovative configuration, as described in the images. The challenge in the physical design was how to take into account architectural preservation values in the site, and the solution was to concentrate the physical changes in those buildings, which are not protected. The protected buildings had subtle changes in the interiors, while as elsewhere the new building construction and modifications was more drastic. An architectural innovation was the extended groundfloor towards the street, creating a new physical interface. Modular prefabrication was a well-suited solution for pavillion-like spaces on the street, roofs, and connecting these. There was aesthetic development in the design of these modular units. One crucial design feature is the unified development if the landscape and outdoor construction, extending the nature and biodiversity to the streetscape, but simultaneously adding elements, which diversify usage.
Key objectives for inclusion
A service design process formed the beginning of the project included the facilitation of interaction, harnessed people to orchestrate the resources and created ecosystem value through extensive user interaction. The developed area will be open to the city and the road will be turned into a lively street and community following the design parameters created in this project. The service design objective will be realised as mechanisms and touch-points for a street as a platform for human services and experiences. Interaction has already been facilitated and will be facilitated in the future and multi-stakeholder value exchange made easier. Ecosystem value has been created, including specific economic, social, environmental, and cultural values.
Services willl be placed in the temporary spaces along the street with a new platform business model. The services are related to wellbeing, partnering and public events.
Results in relation to category
Implementation in real context: The service design process was fully finalised and we created service and design parameters for the regenerated road space and adjacent building (plinth) spaces in Aalto University campus. The project produced design practice guidelines for the re-use of the facilities, the intensification of use and the development of outdoor spaces for pedestrian and cycling-oriented liveability in the Otaniemi district along Otakaari between Aalto University metro station and the A Grid Startup Centre. The project delineated a comprehensive and active street space for the campus and can attract various kinds of people to the site. The service and design parameters and design alternatives created in this project guide the construction of the area from 2020 to 2016 in actual building projects (Aalto Collider and The Main Street project).
Impact:
- Optimised and human-based development of both indoor and outdoor spaces through adaptive reuse and upgrading a neglected area
- The improvement of the wasteful utilisation rates of facilities (usually app. 30% on university campuses worldwide, 20-30% at Aalto university before the pandemic) …towards a 100% utilisation and satisfaction rate.
- User-centric activities for the outdoors and interiors using service design that can activate the space around the clock and throughout the year
- Increases in biodiversity
- Increasing social diversity
How Citizens benefit
The citizen collaboration was implemented through numerous workshops, interviews and surveys and contributed essentially to the spatial programming and the elements and characteristics of the end results. Service design was used as the main tool for this interaction.
Partners and commitments through an extensive participatory process, including tens of inhabitants (students and other local residents) and other users (workers of local companies)
- Aalto University Student Union AYY
- The Swedish Technology Students’ Union of Aalto University Teknologföreningen TF
- The Student Association of Economics and Business of KY
- The Student Association of Art and Design TOKYO
- Alvar Aalto Foundation
- Afry Ltd personnel
- Xigrid Ltd personnel
- Aalto University Campus and Real Estate ACRE
Students
- Aalto (local residents and users themselves): Meng Xu, Yanxia Qiu, Tamara Fajer, Kerttu Kaisanlahti, Maija Pakarinen, Karoliina Mäenpää, Milla Norman, Jingyi Mao, Anna Li, Shenyu Sun
- RCA (service design experts): Valeska Noemi Mangel, Kristof van der Fluit & Benedetta Locatelli, Valeska Noemi Mangel, Giulio Ferrato, Yi-Tzu Chang, Kenjiro Taniguchi, Isabelle Horlings, Xinyue Ruan, Nick Talbot, Saitej Pisupati, Sara Monacchi, Yaxin Zheng, Hongyu Wang
Innovative character
The focus of Main Street Project was to correct the legacy of Modernist traffic planning in a city environment, where there are no streets – just roads. We were able to plan and orchestrate how to turn an inhuman traffic milieu into a lively street and community.
- The development of a new user- and service-oriented design method and design parameters for the adaptive reuse of city areas and spaces by traffic arteries
- The new notion of Streetification – turning technocratic road-scapes into social streetscapes
- Circular economy in the built environment advanced in the style of “Hack the Habitat”
The project shows the benefits of cross-disciplinary collaboration, combining the ability of service design to outline user-based environments (by Royal College of Art, London) with the architectural design of neglected urban spaces (by Aalto University School of Art, Design and Architecture).
The new idea introduced here is the platformisation of the city, where the city can be seen as a platform where people gather to communicate and share ideas, utilise open data and other resources, and co-create solutions to both use development opportunities and solve perceived problems. Platform is here a model that creates value by facilitating exchanges between two or more interdependent groups, orchestrating the resources, facilitating interaction and creating ecosystem value.

