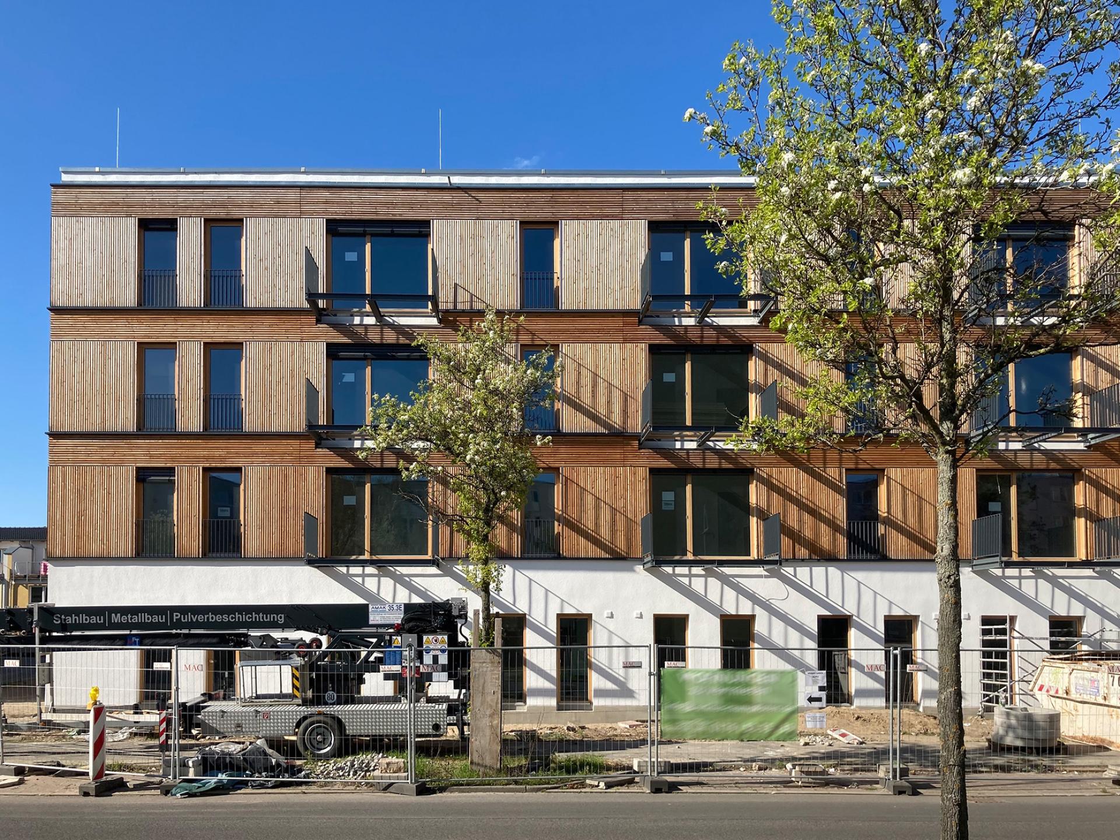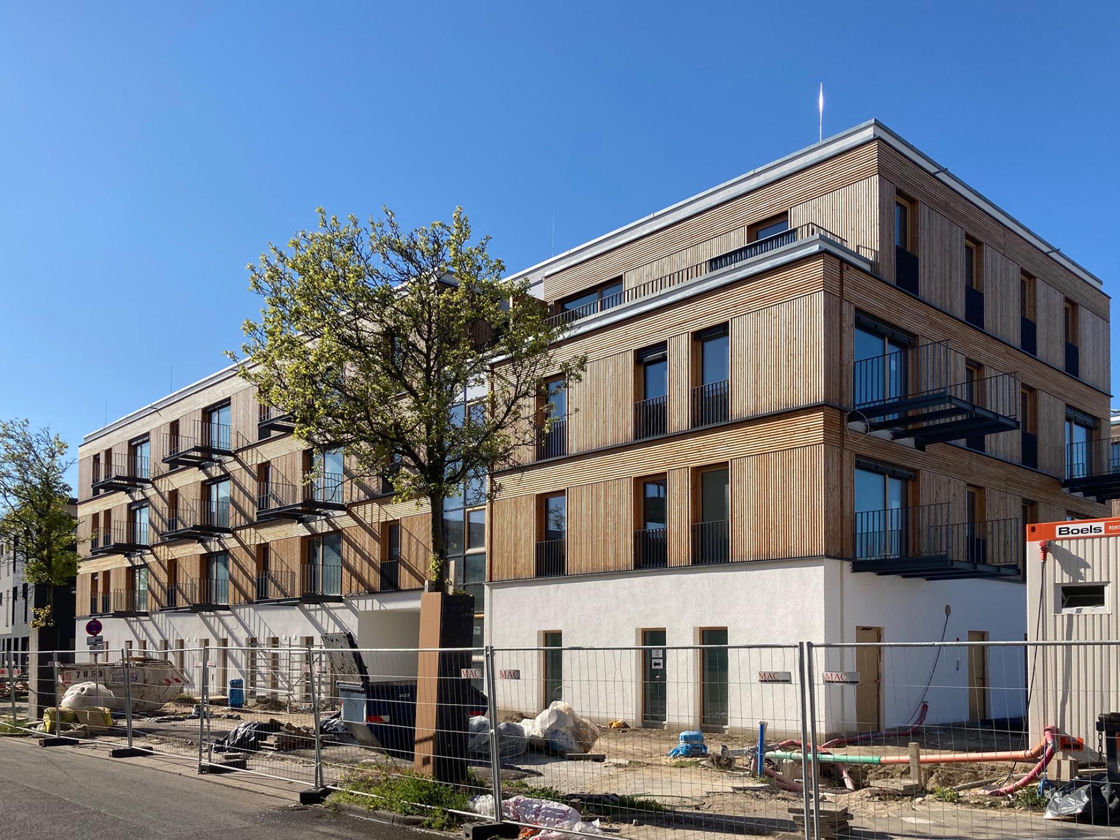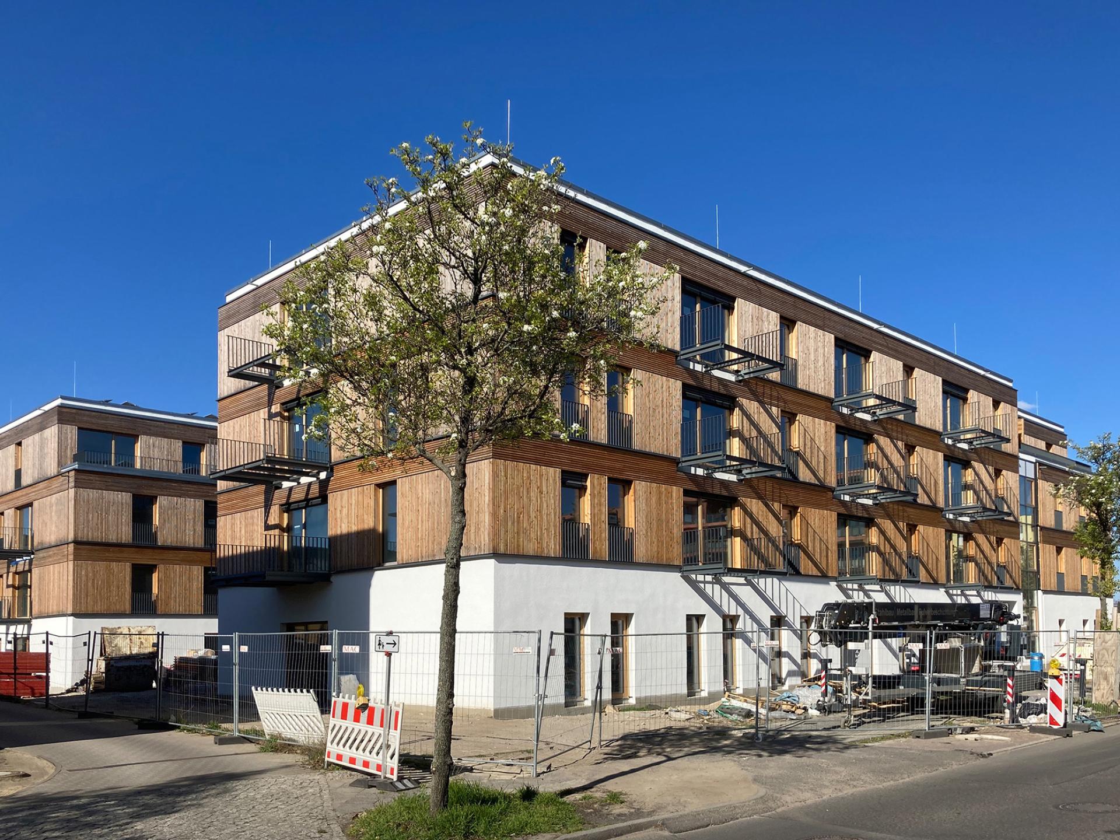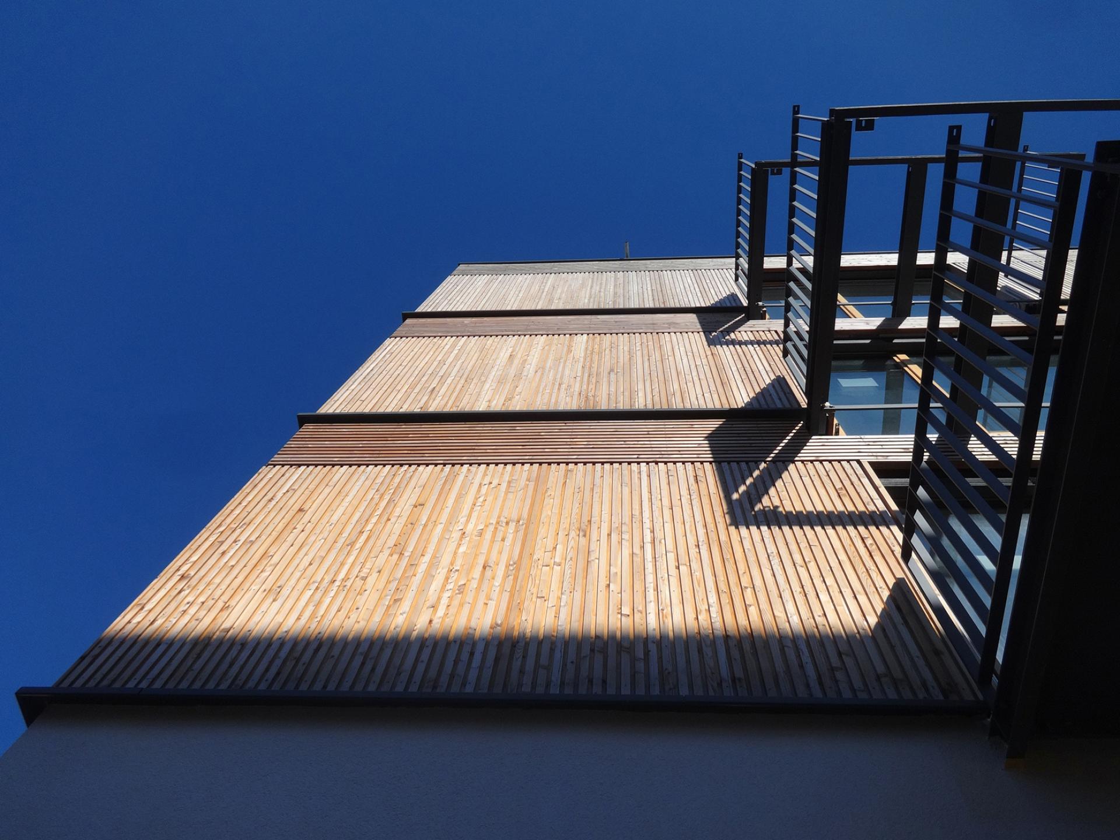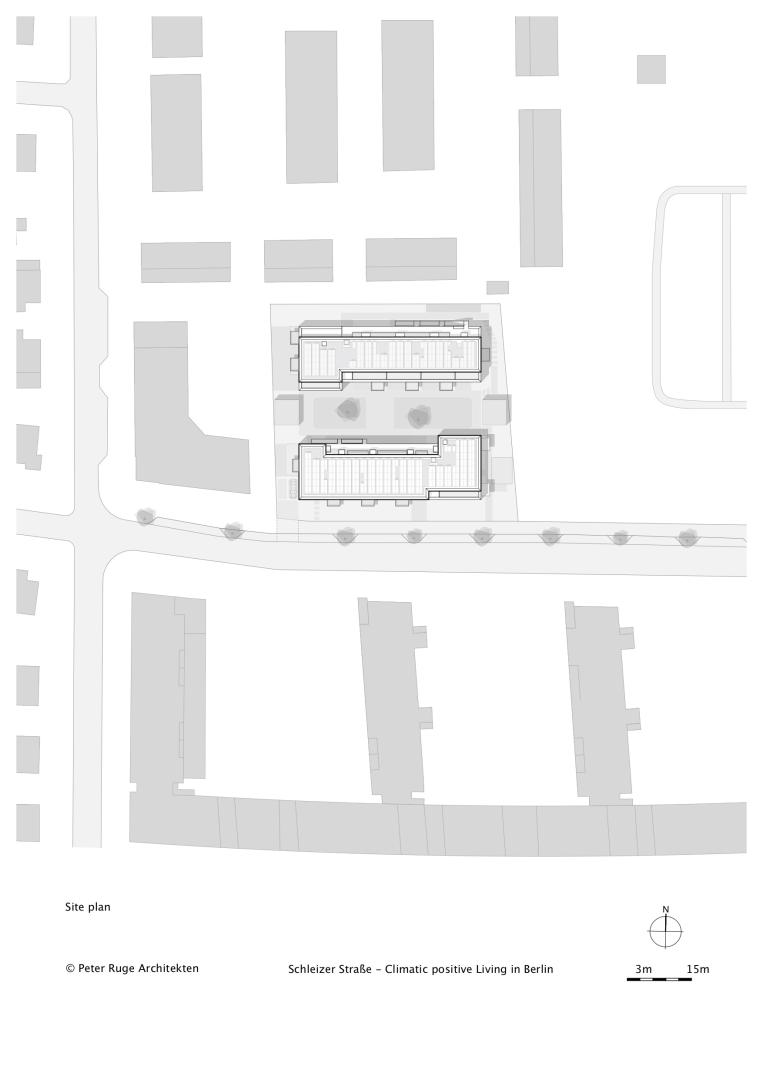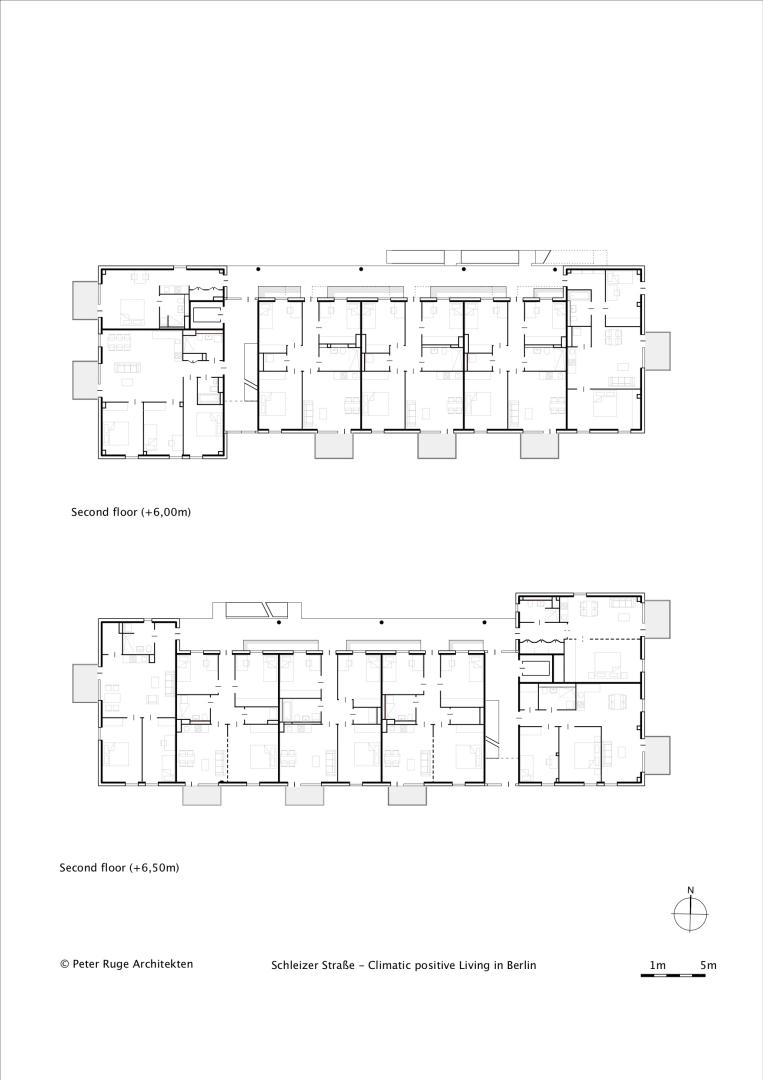Climate Positive Now - Inclusion in Wood
Basic information
Project Title
Full project title
Category
Project Description
Two newly built mixed-use rental apartment buildings go beyond achieving net-zero carbon emissions. Constructed as climate-positive (carbon negative) pioneers in Hohenschönhausen, Berlin. It uses timber hybrid construction and efficient multilayered energy production on site. These buildings create a benefit by removing additional carbon dioxide (-17t CO2/a) from the atmosphere. It creates a positive effect for the future of our diverse society and green environment.
Project Region
EU Programme or fund
Description of the project
Summary
Climate Positive Now - Living in Wood
Two newly built mixed-use rental apartment were constructed as climate-positive (carbon negative) pioneers in Hohenschönhausen, Berlin with a timber hybrid construction method and an efficient multilayered energy production on site. This removes additional carbon dioxide from the atmosphere with a local mixed community and an effect on the future of our climate.
The two four-storey buildings have a balanced mix of different flat sizes and are space-efficient. The compact floor plans make rents affordable by reducing the consumption of resources and using locally produced energy for heating and electricity.
The various mixed types of 1 to 5 room barrier-free flats and the inclusion of an assisted living community for people with disabilities is designed in cooperation with a non-profit organisation.
The wooden hybrid provides external facades as prefabricated large-format timber panel elements and was delivered just-in-time on site. The frames with surface-finished façades were installed with ready-to-use windows, external sun protection and fall protection.
Load-bearing components such as ceilings, walls and columns were constructed from in-situ concrete, sand-lime bricks and precast concrete elements.
The open inner courtyard can be used by all residents as a meeting place. Playgrounds, seating areas, green spaces and bicycle storage areas have been laid out here.
The green electricity provide is produced locally by photovoltaic and biogas in force-thermic coupling including two charging stations in the overall energy balance:
Annual primary energy demand according to ENEV: 4.23 kWh/(m²a) (heat supply without household electricity)
Greenhouse gas emissions balance: -17 t CO2/a (heat supply and household electricity)
Life cycle analysis GWP: 8 kg CO2/(m²a) (production, operation, disposal)
The ensemble was certified as a net-zero emission building by TÜV Nord and by Fair Finance.
Key objectives for sustainability
The key objectives in terms of sustainability for Climate Positive Living – Inclusion in Wood has been as follows:
• Affordable rents by area-efficient floor plans and additional costs for energy privately financed
• Inclusive mixture of families, single, persons with limited mobility and handicapped persons.
• Climate-positive energy supply (including tenant electricity) from 100% renewable energies by an efficient multilayered low emission energy production on-site
• Use of high-quality and durable building materials.
• Sustainable wood hybrid construction: Non-load-bearing exterior walls made of prefabricated timber elements
• Use of solid wood also for windows, flat entrance doors, floors, post-and-beam façade as it is resilient and requires little maintenance
• Exclusion of critical building materials such as PVC, halogens, polystyrene, residential toxins and aluminium
• Green retention roofs, outdoor facilities partly as a flower meadow which also helps to reduce urban heat island effect
• Construction of two future proof car parking spaces for public use with the e-charging station
The main goals in terms of sustainability have been achieved by a climate positive project, area-efficient floor plans with a mix of different rental apartments. The total life cycle assessment (LCA) of the buildings has been scrutinised in every step of the planning and realisation. Critical building materials such as PVC, halogens, polystyrene, residential toxins and aluminium have not been used and every material has been analysed concerning its carbon footprint.
The building construction has been accurately supervised.
Now the buildings operate climate-positive. The climate-positive energy supply (including electricity) is from 100% renewable energy through the use of 100% biogas, combined heat and power plant and photovoltaic system.
Key objectives for aesthetics and quality
The key objectives in terms of aesthetics of Climate Positive Living have been achieved as follows:
• Reflecting the local identity as the starting point for any existing achievement
• To focus on green design by the best orientation of the buildings towards the south to enable easy sun protection in summer and winter from the low standing winter sun.
• In reflection to a compact and efficient shell, a rectangular form is used as the base of the apartment.
• Two L- shape building is designed and placed in such manner to define an inner courtyard between the building.
• Each floor creates a different connection to the outdoor area, such as garden on the ground floor and balconies on the upper floor.
• The change in floor height between the front and garden building enhances privacy of the users.
• Outdoor green connecting spaces are created as a separation from the semi-public to the private
• Defined individual addresses for the 'house in house' concept to ensure a better living together for all inhabitants
• The usage of modular and prefabricated elements ensures the quality of materials and surfaces.
• A wooden cladded facade is punctuated with large windows, in comparison to the room sizes allows easily accessible private outdoor spaces for all inhabitants.
• The interior of the apartment are carefully optimised, curated and designed for the usage of different users, from single user, couples, friends and to families.
• The structure of the wooden facade is built with untreated wooden larch lamellas that are orientated horizontally and vertically, and the usage of wood as the main material for facade construction and surfaces are both functional and aesthetic.
• The punctuation of balconies increases lightness and transparency while ensuring privacy of the users.
• Aesthetically not to elaborate on the energy efficiency and the strict specifications and local regulation of the City of Berlin but on the design itself.
Key objectives for inclusion
The key objectives for Climate Positive Living – Inclusion in Wood in terms of inclusion has been:
• New construction of more than 40 mixed size privately financed rental flats for families and singles at a low rental rate and additional fees rate.
• The room area divisions are made up of 3 x 1 Room apartment, 10 x 2 Rooms Apartments, 15 x 3 Rooms Apartments, 12 x 4 Rooms Apartments, 1 x 5 Rooms Apartment and 1 x 10 Rooms Apartment.
• The total room area for both front and garden building is 3110 m2, where 35 percent of the apartments are 3 rooms apartments.
• Low energy rates for the present and the future with the use of climate-positive design.
• Inclusion of an assisted living community for people with disabilities in cooperation with a non-profit organisation
• All flats are also designed to be barrier-free accessible and to accommodate spaces with more than 20% wheelchair-usable.
• Common spaces for meeting and gathering
• Ensuring each residence with its own private spaces such as private Garden zone on the ground, on balconies and the rooftop.
Climate Positive Living – Inclusion in Wood achieves these demands for a housing project where inclusion can take place on a small scale between diverse residents. A balanced mix of different flat sizes and types from single to family apartments and also integrating assisted living communities for people with a disability have been designed and implemented. The two buildings defined an open courtyard, a common outdoor space where the residents can come to gather in the meetings areas, playground and different green areas.
Results in relation to category
Climate Positive Living is a pioneer for our built environment as it reduces 17t of CO2 per year by producing energy locally. It protects our environment by using high-quality and durable building materials.
Any critical building materials such as PVC, halogens, polystyrene, residential toxins and aluminium have been excluded. Due to its life cycle analysis GWP (Global Warmth Potential), only 8 kg CO2/(m²a) (production, operation, disposal) is used. Along its life cycle, the balance of the building is still carbon negative.
Climate Positive Living are rentable apartments that are inclusive concerning families, single, people with limited mobility and integrates an assisted living community for people with disabilities in cooperation with a non-profit organisation.
The building has been simulated in various digital tools to optimize summer sun protection, winter sun gains, material calculation. The energy assistant (CAALA) provided and have developed their software tools. The strong communication between the client, the green financing partner (Fair Finance) and the planners brought this project to success.
How Citizens benefit
The project shows that new construction techniques and material (wood panel construction and wooden cladded facade), climate neutrality and low-cost construction nevertheless enable aesthetically and spatially high-quality architecture and are therefore not only sustainable but also socially important for the future of our cities.
The non-profit organisation for the assisted living was found at an early stage. This made it possible to be involved in the requests and demands of the planning.
Innovative character
Construction with wood
Climate Positive Living used wood panels for the construction, with wood for non-load-bearing facades. The prefabricated elements have been completed in the factory under controlled conditions and delivered just in time and assembled on the building site with speed while ensuring minimal noise, dust and fumes.
Greenhouse gas emissions and grey energy for Climate Positive Living
The project aims to achieve climate-neutral operation, including electricity supply. This goal is achieved by operating the facility by a building energy concept as a contractor. The scenario shows how climate-positive operation can be realised by feeding in excess electricity. The greenhouse gas emissions are balanced as the sum of all emissions (direct and indirect emissions) and credits for avoiding greenhouse gas emissions through exported energy per year.
Balance of greenhouse gas emissions.
The biogas and green electricity purchased result in annual CO2 emissions of 12.5 tonnes. Credits for feeding electricity into the grid amount to 29.5 tonnes of CO2. This results in CO2 emissions of -17.0 tonnes for the operation of the building.
The calculation basis for grey energy and grey emissions is based on the DGNB (German Society for Sustainable Building) Profile ENV1.1. The period under consideration is 50 years and the data basis is ökobau.dat 2016 (Eco_database 2016 for each product used in the building industry). In this project, the life cycle modules "A1-A3 manufacturing phase", "B4 replacement", "C3 waste utilisation", "C4 disposal" and "D potential for reuse, recovery and recycling" were taken into consideration. These are summarised under the term "grey energy" or "grey emissions". The sum of grey emission of the project / Life cycle analysis GWP (Global Warming Potential): is 8 kg CO2/(m²a) (production, operation, disposal) compared to annual CO2 emissions of -17.0 tonnes/year for the operation of the building result into a net-zero emission building.

