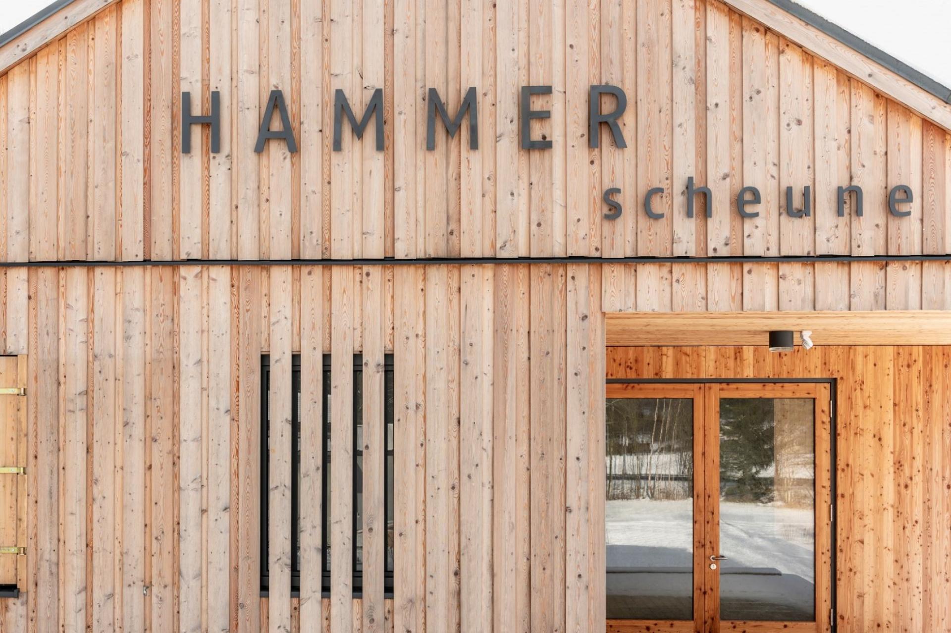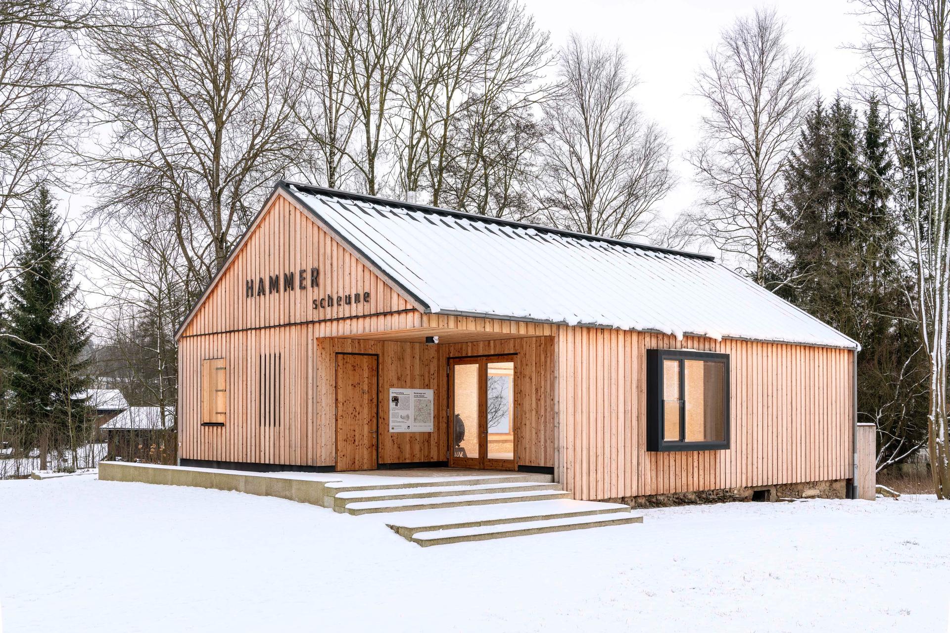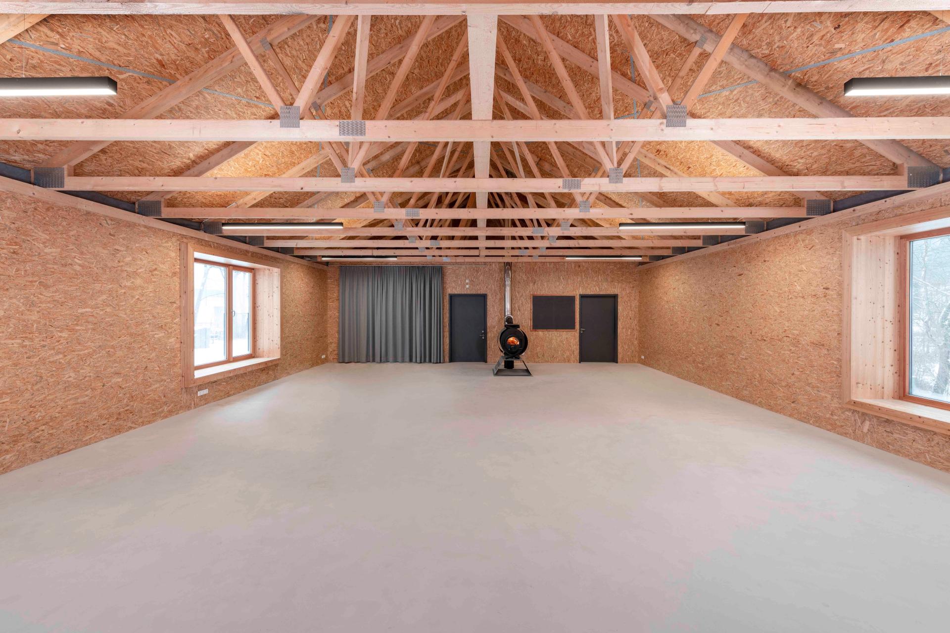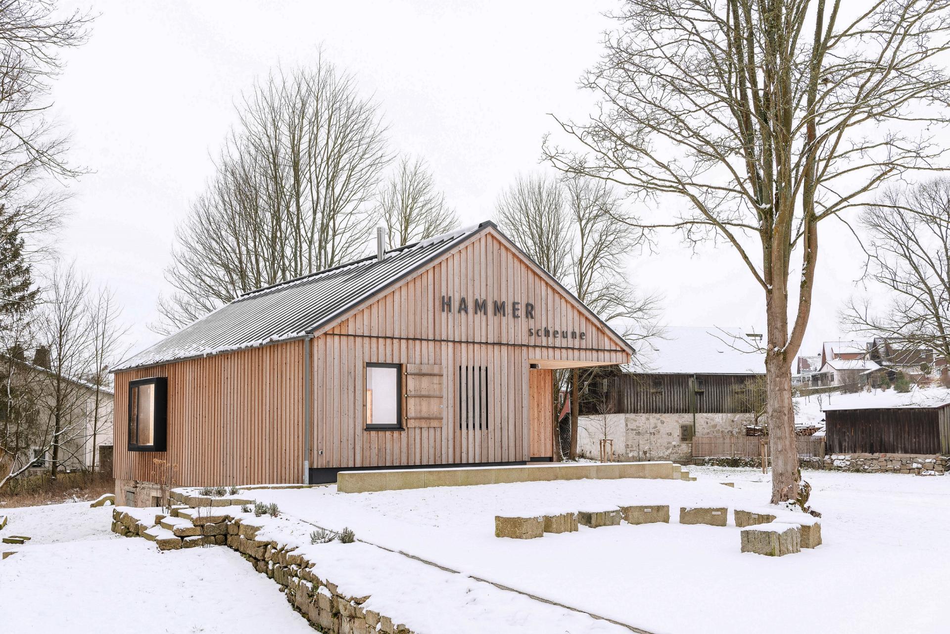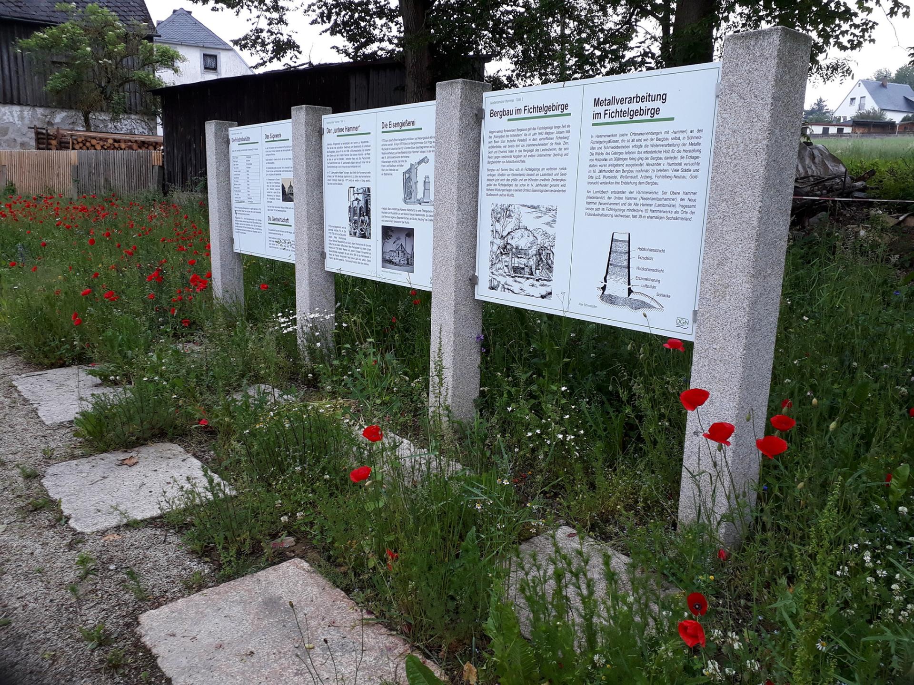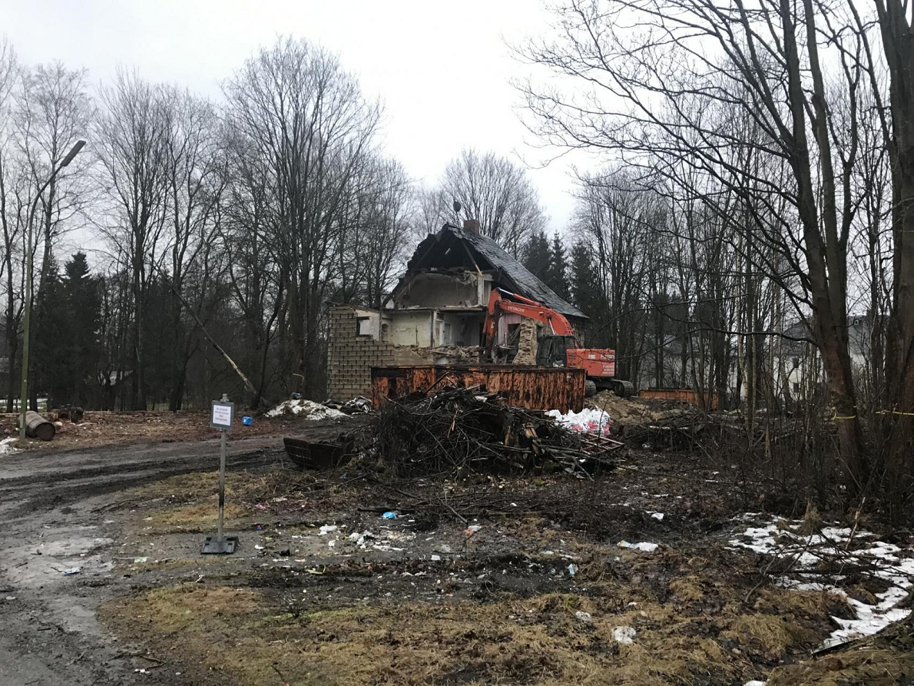Derelict site offers an opportunity
Basic information
Project Title
Full project title
Category
Project Description
The ruinous site of a derelict industrial site tied to the history of iron processing in the Fichtelgebirge has been revived and reinterpreted. With the construction of a community center, it was possible to create a meeting place for all the local citizens and those living beyond, while at the same time keeping alive the memories of the economic history of the region.
Project Region
EU Programme or fund
Description of the project
Summary
The site along Hammerweg is built testimony to the economic past of the Fichtelgebirge (Fichtel Mountains). The year 1398 marks the first documentary mention of Niederlamitz. In 1499, two blacksmith’s workshops are identified: an upper and a lower hammer mill. Hammer masters operate the lower hammer mill with its hammer forge. Beginning in 1770, the iron foundry also plays a significant role in Niederlamitz. Dwellings and outbuildings are erected at the forge. The functional and structural changes that have taken place up to the present led to the demise of the built structures. The revitalization and new use of the hammer mill site, or “Hammerareal” as it is known locally, is an important step toward understanding the built environment and its history. Due to the poor structural condition of the building ensemble, preservation was no longer possible. The city acquired the site in 2016 and demolished the buildings that same year. The cellar vault of the former tavern survived and was protected beneath a concrete slab. This serves as the foundation for the new Hammerscheune (Hammer barn), the meeting place for local citizens. The building, which measures 16 meters long and 10 meters wide, was erected in wood-framed construction. Two distinctive window openings and a notch at the entrance complement the building’s simple shape. In the north part of the building, there are service spaces such as the kitchenette and the sanitary facilities, which are accessible from both inside and outside. The barn’s immediate surroundings are ideally suited for spending time outdoors and as a place for communal activities. A themed trail about the history of the Niederlamitz hammer mill is designed with explanatory information boards. The creation of a small ditch symbolizes the former watercourse that enabled the use of water power to run the hammer mill. The revitalization is an outstanding example of civic engagement and the establishment of modern infrastructure in rural areas.
Key objectives for sustainability
Sustainability
The new building on what had been a derelict industrial site features a very simple architectural design. Its size and functionality were developed to meet exact needs. Thus the maintenance costs are low. Wood, a sustainable and resource-friendly building material, evokes the typical regional construction methods of the Fichtelgebirge. The furnishings are spartan and even the spatial functions are limited to the basics. The building is constructed to be energy efficient. Window and door openings are appropriate in size and location. The use is optimized so that no additional heating is required. Expansion is nevertheless possible at a later date and opens up a wide range of options for use in the future. Revitalization of the derelict site is seen as an opportunity for the culture of remembrance as well as for reinterpretation. The site is linked to the regional and transregional network of hiking and biking trails and is also well connected in terms of infrastructure thanks to the nearby train line.
Key objectives for aesthetics and quality
Aesthetics
The hammer site was developed by successfully dovetailing building construction and landscape architecture. Here the architectural practice of Peter Kuchenreuther, together with landscape architect Marion Schlichtiger, has designed a harmonious visual ensemble. Experience in handling the material, the professional skill of the planners, and the contributions of local artisans are reflected in a special way in the design. The central meeting place is conceived as a Festscheune, or barn for holding special events, that occupies the dimensions of the former tavern: 16 × 10 meters. It is a wood framed structure clad with vertical wood boards. The simple and traditional barn shape was chosen deliberately, but the deep notch at the entrance area and, above all, two distinctive window openings situate the amply sized building in the present. The interior reveals a large event space with a visible roof structure. Spartan furnishings allow the interior space to shine to its best advantage. The spatial functions are limited to the essentials. A stove provides warmth in winter, floor-length curtains are reminiscent of a theater, and two beautiful, large windows with deep wooden sills beckon you to sit and linger. Your gaze wanders out on one side to the new terrace on the site, on the other side to the floodplain.
Key objectives for inclusion
Inclusion
Niederlamitz belongs to the town of Kirchenlamitz, which actively promotes sustainable and future-oriented development. For more than 12 years, the town of Kirchenlamitz has teamed up with other market towns, cities, and communities to work together, especially on urban design problems, at an intercommunal level and across district boundaries. Topics concerning demographic change and concepts for urban development and climate protection are discussed and initiated in this forum. Aiming to help shape the development of the village, the citizens of Niederlamitz have brought to bear a great deal of commitment. What has emerged is a meeting place for young and old. Its location on a transregional bike trail allows everyone with an interest to take part. Coming from the train station, even wheelchair users have barrier-free access to the new community meeting place, the Hammerscheune, in allusion to the former hammer barn. The door to a barrier-free WC is incorporated into the notch in the building, enabling free access day and night. The roof overhang also serves as a shelter for cyclists and hikers. A place to celebrate and remember has been created. Info panels on the open-air grounds tell the history of the site. To commemorate the reunification of Germany, three trees were planted. They are a symbol for growing together and connecting people with different histories.
Results in relation to category
Results/ Impacts
The site along Hammerweg is a built testimony to the industrial and economic past of the Fichtelgebirge. Hammer mills were built as early as the Middle Ages to harness water power, in this case from the river Lamitz, for the purpose of processing metal. In addition to the hammer building, which had already collapsed, the site also had a number of outbuildings and a former tavern. Everything was left to fall into ruin. Jungle-like wild growth dominated the premises. The Niederlamitz hammer mill had devolved into an eyesore as a consequence of economic and social structural change. But the village community roused itself and decided, in collaboration with the town of Kirchenlamitz, to revitalize the area. Due to the poor structural condition of the buildings, preservation was no longer possible. With the support of the Amt für Ländliche Entwicklung (Office for Rural Development), planning was made for the transformation and the results were discussed in workshops in a narrow and then wider circle of citizens and planners. The intention was to build the so-called Hammerscheune (Hammer barn) in the middle of the site, on the walls of the former tavern. The perfect means of funding was found in the Bavarian Village Development Program. The central part of the village has undergone design improvements and was also enhanced for communal life and endowed with multiple references to the village’s past. The building, whose construction was tackled in a concerted effort by the local inhabitants, is a true village community project – a central meeting place where the people of Niederlamitz spend their free time, play theater, hold small concerts or readings, or grill together, talk, and forge new ideas.
How Citizens benefit
Citizen Participation
The town of Kirchenlamitz and the village community of Niederlamitz planned the transformation of the area together with architects, landscape architects and the Office for Rural Development in Upper Franconia. In a seminar held at the School for Village and Countryside Development (SDF) in Klosterlangheim – an educational institution for active citizen participation – dedicated citizens from Niederlamitz explored the revitalization and potential uses of the historic site in their village and put forward initial proposals. The village community as a whole then participated in the project with ideas and contributions of their own. With lots of enthusiasm and many volunteer hours, they helped to clear the area, clad the facade and insulate the interior space. This reduced the construction costs. Operation of the premises, both the grounds and the building, will be the responsibility of the community itself. The transformation contributes decisively to the strengthening of the village community and to identification with both the history of the place and its building and economic culture. The options for communal activities for the citizenry have been substantially expanded and an attractive recreational area has been created for all to use and enjoy. The design of the open space ensures pleasant surroundings and a welcoming atmosphere.
Innovative character
Innovative Character
The site, which had been used for industrial purposes since the 15th century, had fallen into ruin. There was a review of the historical development and a reinterpretation of the structural-spatial environment. Particularly innovative with regard to the planning and execution is the inclusion of local knowledge from not only local residents but also experts from the region (architects, heritage conservationists, landscape architects) – meaning that many hands and minds forged this project. The result was a versatile built form that takes the shape of a simply formulated structure made of local materials with a strong identity. A building that meets the defined need was developed while paying attention to the costs of production over its entire life cycle. The entire site is a place of remembrance with a welcoming atmosphere that opens up a wide variety of uses for all local and transregional population groups.

