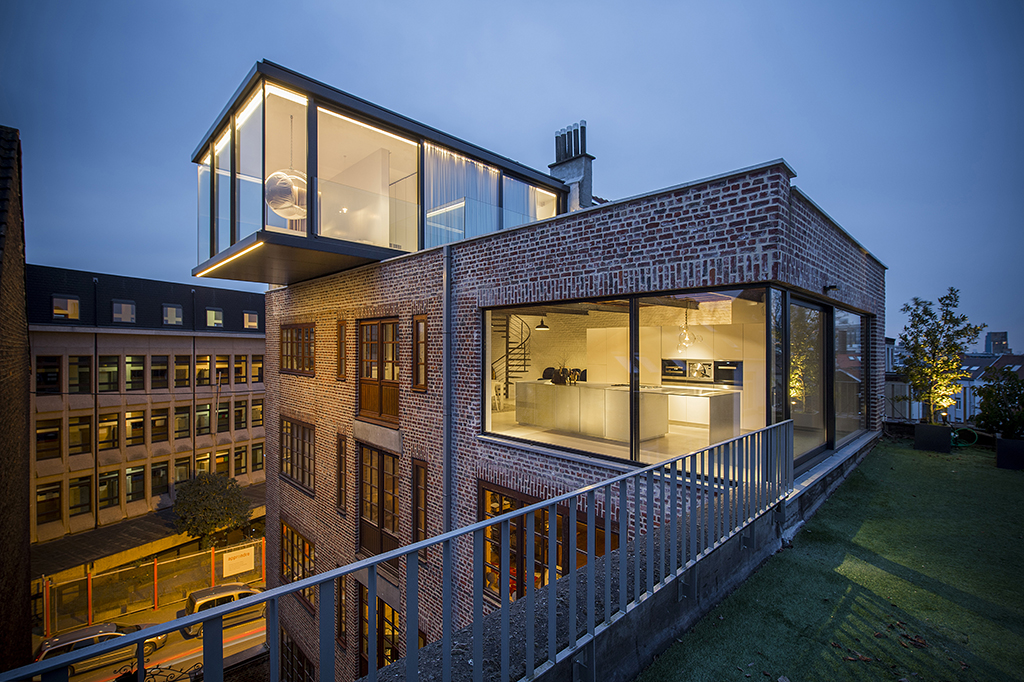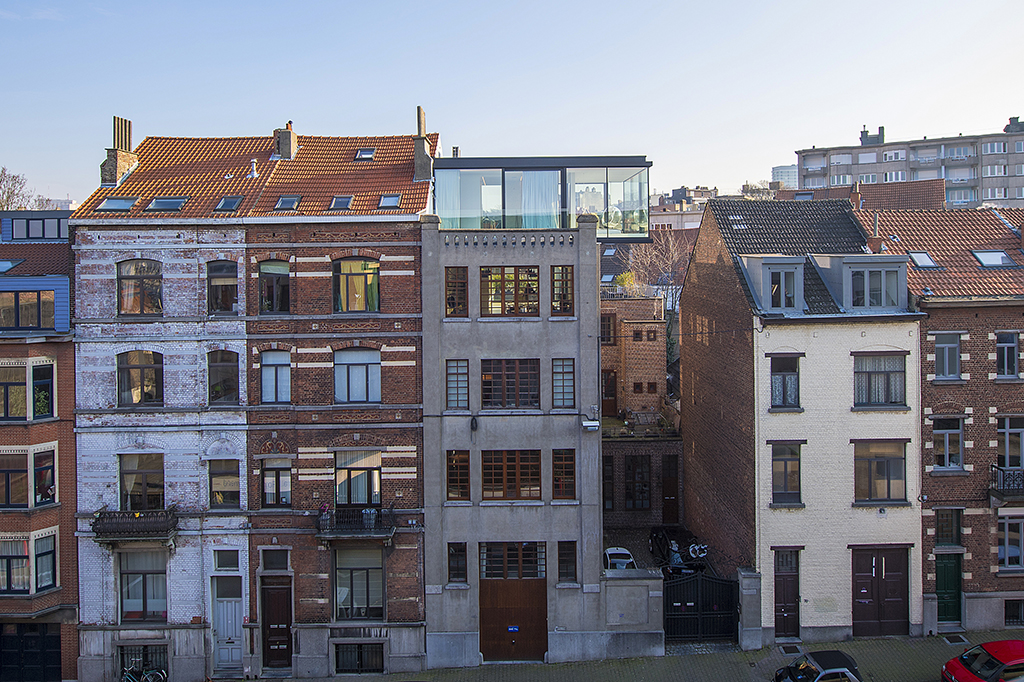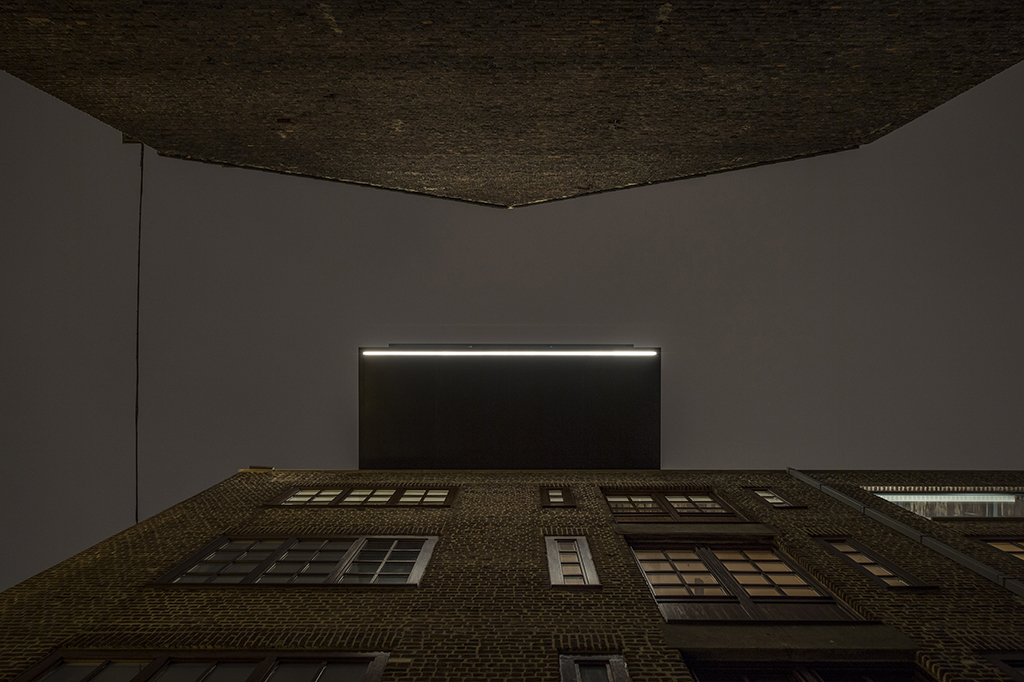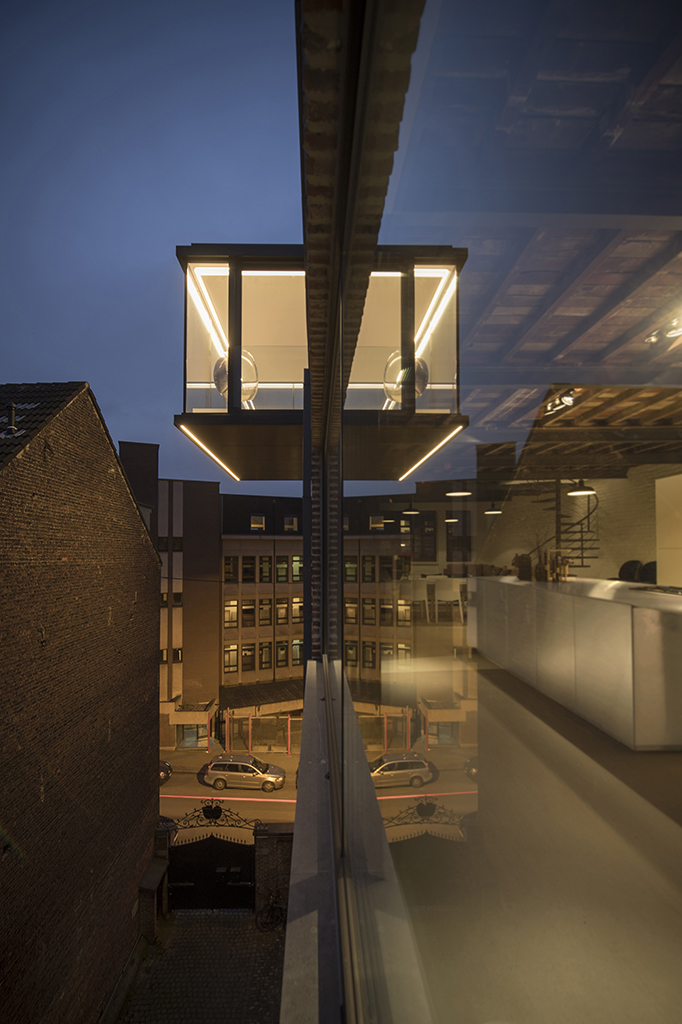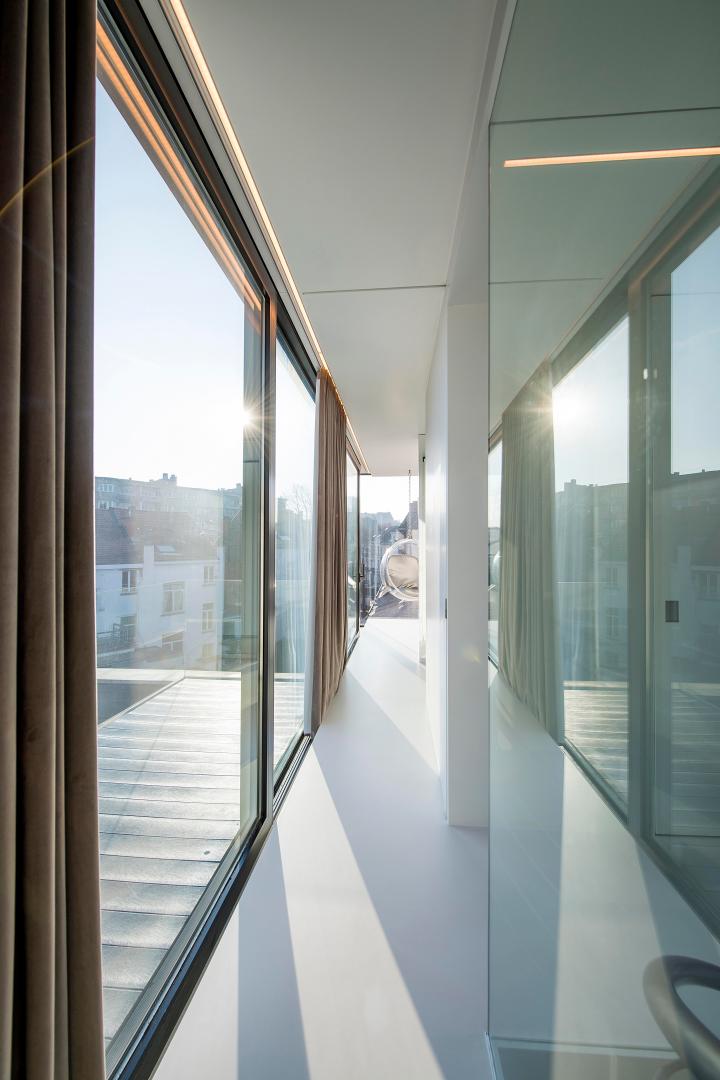APARTMENT NRF
Basic information
Project Title
Full project title
Category
Project Description
Renovation and extension of a 3 bedroom loft located on the top levels of an early 20th century industrial building.
Project Region
EU Programme or fund
Description of the project
Summary
At the top of an art deco building nestled in the heart of Saint-Gilles, a blend between a single-family house and an industrial building, the "NRF" apartment project was born. The building originally housed a workshop on the first two floors, and a 2-bedroom duplex on the second and third floors.
The NRF project consists of the transformation of the last two levels of the edifice into a 3 bedroom triplex, with office, music room and sculpture studio.
Respecting the existing building but convinced of the need for a strong architectural gesture, the extension is placed on the roof: a cantilevered glass box above the courtyard that serves the various units.
The new transformation expresses itself unequivocally by clearly distinguishing itself from the built environment, while preserving the memory of the place. By highlighting the existing, the design of the project is simple and aesthetic, it proposes an efficient use of the place and modulation in time. These are for us the bases of functional and contemporary architecture.
We are convinced that enabling families to live in the city in spaces that adapt to their needs and allowing them to continue to practice their activities, responds to the socio-economic and sustainable urban development questions posed in front of our society.
Densification of cities is one of the central issues in the sustainable development of territories to stop the artificialization of land.
Key objectives for sustainability
DENSIFICATION OF THE CITY IN HIGHT AND REUSE OF EXISTING BUILDINGS
Every day larger percent of the world population moves into urban areas. European cities have old historical hearts, which bring the memory of the generations before- they talk about a different economical circle, a different energy consumption, a different lifestyle. A sustainable future development inevitably includes the adaptation and the reuse of that built tissue. By respecting its memory, we have to also adapt them to the economy and the lifestyle yet to come.
CONTEMPORARY LIVING SPACES FOR FAMILIES IN THE HISTORICAL BUILT TISSUE
In order to keep families living in the city we have to offer them spacious and adaptable conditions. By transforming the last 2 floors of an existing industrial building and adding an extension we house a 3 bedroom apartment with music room and sculpture studio. The arts and crafts spaces coexist with the residential space in the historical heart of Brussels.
PRESERVING THE MEMORY OF THE PLACE AND URBAIN INDUSTRY
The courtyard of the existing building is located on the street side and serves the different entities of the building. This particular implantation allowed at the time to answer the logic of production and industry in the city. As the use of the building is changed, we keep the courtyard as a communal space, which can be adapted to the future needs.
Key objectives for aesthetics and quality
In order to preserve the specific character of the existing building and the courtyard as a common space linking the different parts on the site, the choice was made to build the extension in set back from the public space.
The first reflex would have been to implant the roof extension parallel to the neighbouring edifice. However, by this gesture, the box not fitting in the volume of the adjacent roof, the continuity of the existing building would have been damaged. We therefore decided to install the volume parallel to the street, within the outline of the adjacent edifice.
Convinced that the project required a strong architectural gesture, the extension had to be detached from the existing building while respecting it. We placed the box in cantilever. It expresses itself in a bold and transparent way, while respecting the volumes and the neighbouring materials.
The renovation of the dwelling, in addition to the extension, also includes a refurbishment of the two existing levels. The interior-exterior relationship is reinforced by a breakthrough in the rear of the building. The new openings, like the roof extension, are all set back from the public space. This preserves the view from the street and the character of the existing building.
Key objectives for inclusion
The project is an example of how the existing built tissue can be adapted to accommodate the contemporary needs of its inhabitants. It is very important to keep young families in our cities. Building a single standing house in an empty terrain is not anymore an option. This means that the housing of the future faces two big objectives: it involves the renovation of existing structures and it has to be able to grow and adapt throughout the lives of its inhabitants.
The NRF project is answering those requirements offering diverse and qualitative spaces for a young family in the city.
Results in relation to category
It offers a circular solution by the adaptation of an existing building. Allowing young families to return to the city is the key to a sustainable future for our urban areas. It has an impact on multiple levels:
- diminished transportation footprint
- integrated urban tissue - live and work in proximity
- short circuit development
- inclusive and diverse cities
How Citizens benefit
The NRF project was a private project. For that reason there was no participatory process with the neighbourhood.
The implementation of the volume at the front of the building preserves the privacy in the interior of the block. The building opposite apartment NRF is a school. No negative comments were ever raised by the neighbours during the public consultation.
Innovative character
For us, the NRF project is a prototype- a qualitative solution for the transition of the old historical tissue of the European cities to the contemporary lifestyle of the population.
By changing the orientation of the top level perpendicular (and not parallel) to the neighbouring building we respect all the requirements of the authorities, without having any derogation. The volume of the new level enters completely in the outline of the adjacent edifice. The square becomes a rectangle, thus offering more square meters and consequently more space to the inhabitants. As architects, we are always in search for smart solutions to offer quality and adaptability of the space.
The plan of the new extension is free and space is easily modular, allowing for further transformations in the future.

