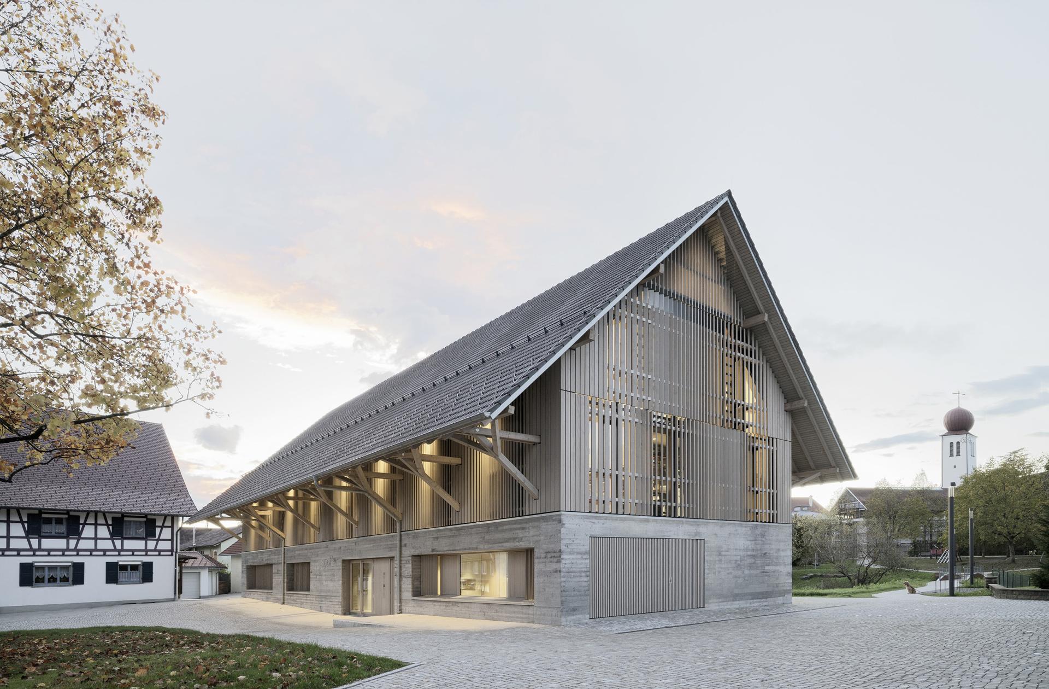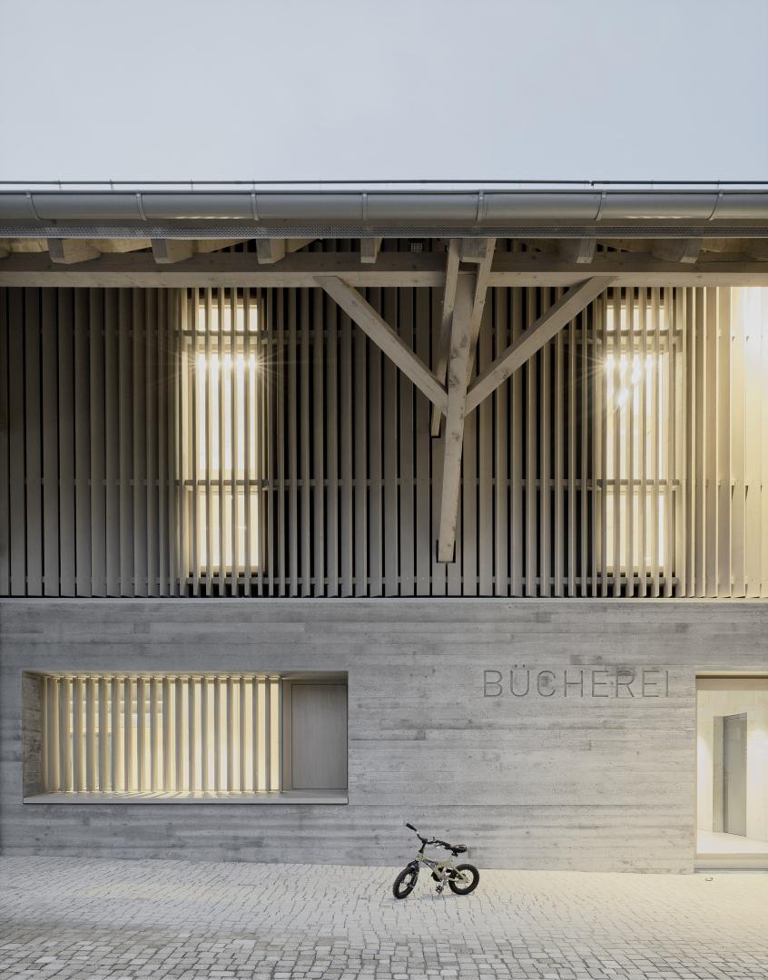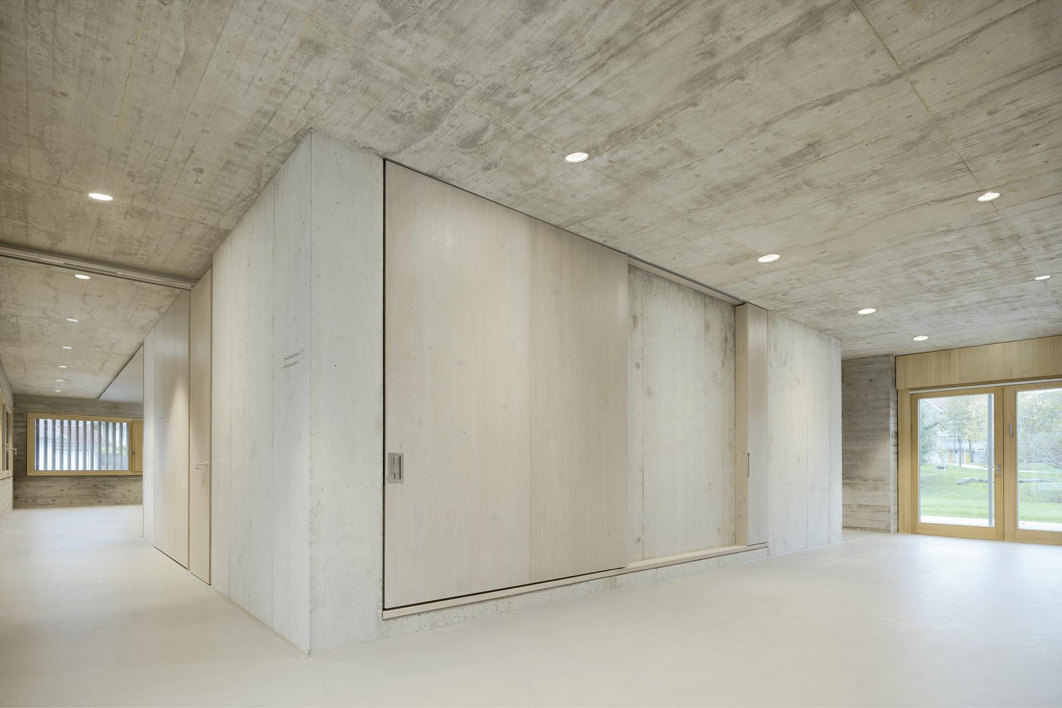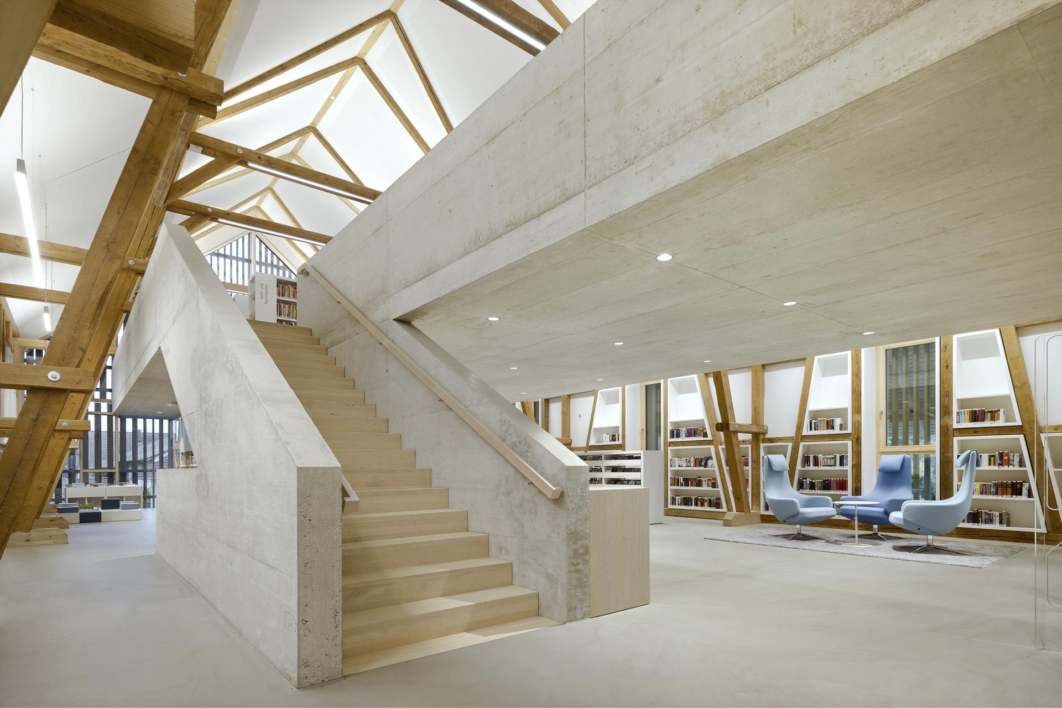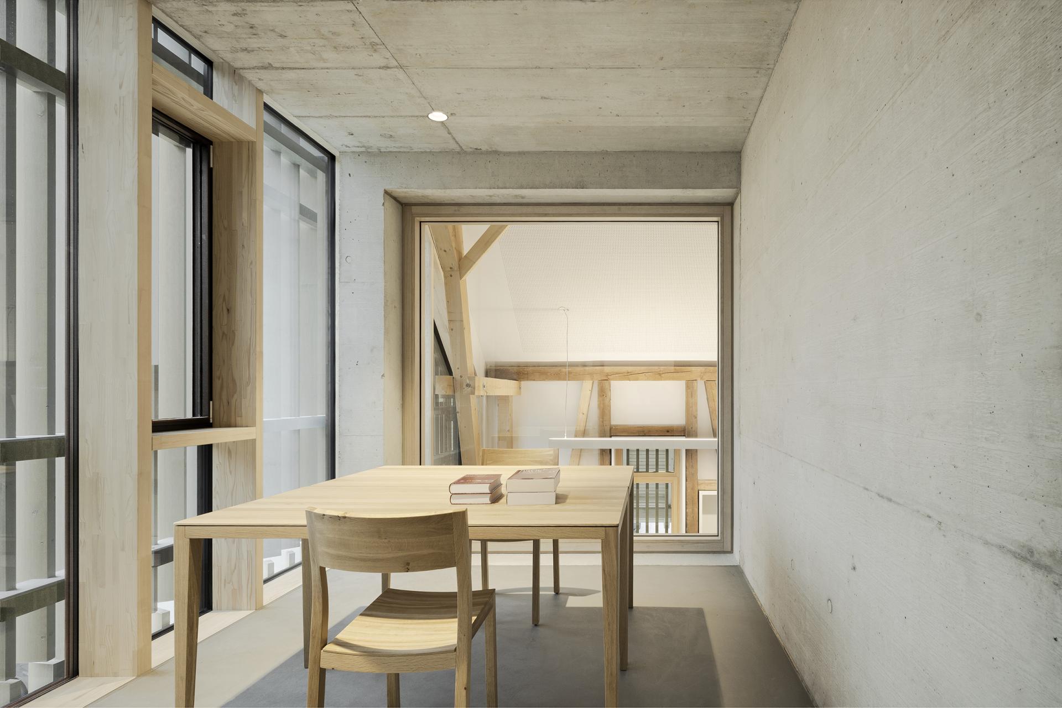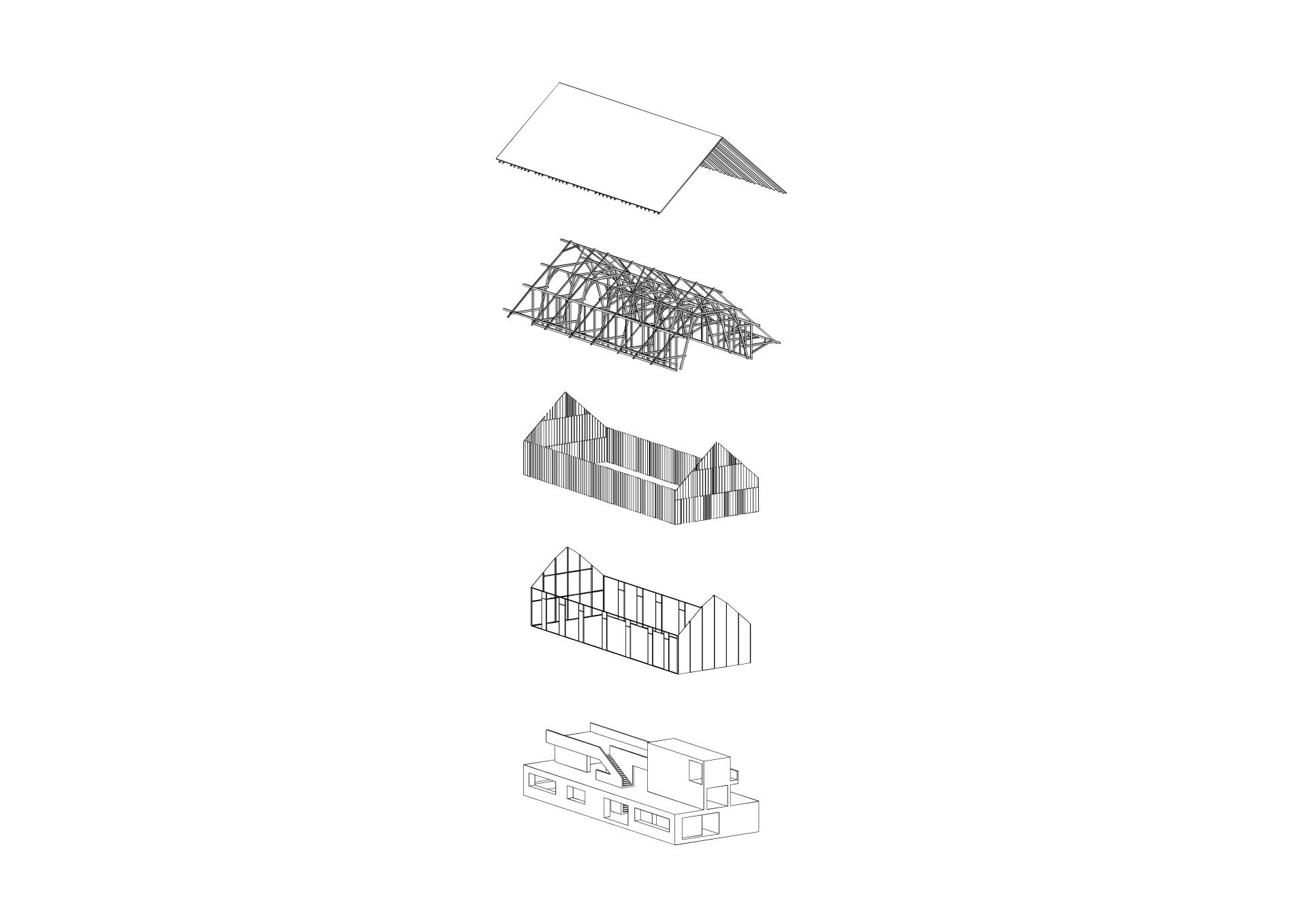Library Kressbronn
Basic information
Project Title
Full project title
Category
Project Description
The decision of the municipality of Kressbronn on Lake Constance to preserve the historic building instead of selling it on the open real estate market turns out to be worthwhile for the community in the end. The guiding ideas for its design were to treat the architectural heritage with consideration and respect and to preserve the character of the old barn in the center of Kressbronn while transforming it – with just a few, well-considered interventions – into a modern, accessible building.
Project Region
EU Programme or fund
Description of the project
Summary
Traditional shape, contemporary heart.
The guiding ideas for this design to convert an old barn into a municipal library were to give it a modern feel with small interventions but proudly preserving the original features.
The municipality of Kressbronn is located in the Lake Constance district in the federal state of Baden-Württemberg. The renovated barn is next to the town hall and the festival hall so they form a space that is created to be the citizens meeting place.
The conversion of the former agricultural barn should preserve the building’s character, retain the deeply overhanging, protective roof, and also maintain the traditional division with a solid ground floor and a threshing floor above.
Above the new base, delicate wooden openwork now replaces the old facade, reacting to the existing structure sensitively and altering it gently. Proceeding from the historical significance of the stable’s architecture and the emotional ties people have to it, the building was resituated in the present, using few architectural means and without suppressing its history. By maintaining the existing urban structure, with no external addition and no change to the striking, deeply overhanging saddleback roof, the preservation-worthy historical building fabric was strengthened.
Key objectives for sustainability
The term „low tech“ characterizes the ecological concept of the library Kressbronn.
The intentional renunciation of complex energy-intensive technology combined with the choice of natural, sustainable building materials and the implementation of targeted structural solutions are decisive for the ecology of the building. The main construction materials of the building are native woods (silver fir, spruce, oak). Additionally the restoration of the existing timber structure enabled the reuse of a large part of the existing building fabric. The choice of only a few regional materials conserves resources and not used as composite materials their recirculation is guaranteed.
Constructional solutions such as the wide projecting roof overhang and the use of the façade cladding (wooden slats) spare additional electrically powered technology for shading and counteract strong heating up of the building. The long-live cycle of the building materials is thereby also guaranteed. Technology, for whose production, maintenance and disposal a high energy consumption has to be scheduled, was reduced to a minimum. This reduces the building‘s vulnerability and extends its life cycle.
Key objectives for aesthetics and quality
Today, a library is no longer just a storehouse of books from which people can help themselves to reading material. It had to be created a space that offers attraction for education, information, communication, but also for retreat and concentrated work, as well as a suitable atmosphere in which events can be organised and everyone enjoys spending time.
With a lobby that is open to above, the building welcomes its visitors and encourages communication and encounters. The ground floor can be put to a variety of uses: as a dividable multipurpose room, an exhibition space, and a 24-hour library. The library on the first floor, with its media and magazine gallery and its reading stations, offers surprisingly open views though the entire building. Here in particular, the old and the new enter into an exciting dialogue. The balance of past and present becomes the building’s special quality, not only from the outside but especially from the inside.
In order to maintain the internal character of the protective roof, the old roof structure was carefully restored, replacing individual wood parts only where necessary. Beneath the roof, the typical clapboard siding that originally surrounded the threshing floor of the historical barn is the important reference. To obtain the diffused light desired for the library now housed there, however, the old facade was subtly transformed by aligning the wood boards upright and rotating them variously in the vertical axis. This resulted in slender wood slats whose varied angles filter the daylight and allow it to penetrate inside – and whose elegant structure bestows an astonishingly modern appearance to the building.
Key objectives for inclusion
At its prominent location within the village, close to both the town hall and the festival hall, the barn’s new public use as a library and community center has established an important connection that now links the three separate buildings. An inviting forecourt and a broad outdoor terrace reinforce the barn’s new public character and encourage people to linger. The erstwhile, rather introverted storage building has become an open house that conserves its familiar image, with the solid base and large, open timber roof structure, while at the same time speaking an unequivocally modern language with the materials used and the large openings on the ground floor.
As part of a historic building ensemble, the building now shines in new but not unfamiliar splendour and is thus also part of the citizens' identification within their community.
Results in relation to category
At the beginning of the project planning, there were many dissenting voices and great doubt that an old barn could be transformed into a modern library with space for events and a welcoming atmosphere. The design was intended first and foremost to meet the community's desire to preserve the building's appearance and structure, but also to transform it for use as a modern library. In retrospect, the discovered building itself, the old barn, was able to show the possibilities for its transformation, and actually its history was merely rewritten and reinterpreted. Today, the library is known beyond its community borders as an important public building, is positively accepted by the users and its visitors and became indispensable, especially for the community members.
The architectural realisation concentrated on a careful handling of the existing building. The aim of the renovation and conversion was to create an architecture far removed from high-end design that would continue to fit naturally into its evolved surroundings, but would still be perceived as a self-confident part of the whole. To this end, the barn was revamped with simple, precisely conceived interventions. Its stone-like new base, homogeneously constructed of insulating concrete with deep, generously proportioned reveals, preserves the solid impression of the original. The new openings not only admit significantly more daylight inside, but also enable the entire interior to be experienced in an entirely fresh way – inside and outside open up to each other on the ground floor through the large glazed openings. The core emerges from the concrete base, connecting the two upper floors within, and its open gallery creates a tangibly different spatial experience. Nonetheless, the familiar saddleback roof, with its historical timber trussing that projects out far beyond the facade, remains present in the space – and can now be perceived from many perspectives.
How Citizens benefit
The library is to be seen as an important element in a functioning and lively community. As an open house for all, it offers itself as a meeting place for the citizens.
At a central location in the small town, where previously an unused old agricultural warehouse characterised the townscape, an attractive area has been developed that became a point of attraction to linger.
Especially for children and young people, there is an additional offer for their leisure time, wether for learning together in a pleasant atmosphere, for gathering information or also for participating in reading sessions, play afternoons, etc.
Before the municipality announced the competition for the subsequent use of the barn, the citizens could express their wishes for the new library in the course of a survey. The results were incorporated into the space programme drawn up for the competition. During the design planning phase, but also during the realisation of the project, the library staff in particular accompanied the planning and implementation process. In this way, the requirements for the library could be coordinated in a constant exchange and the division and design of the different areas could be tailored to the actual needs of the users.
Innovative character
The facade concept reflects one of the special features of the project. The task was to find an appropriate translation for the new use as a library of the discovered closed wooden facade of the historical haystack and at the same time to preserve the character of the building. The building structure with the lamella facade appears closed from the outside, but due to the different rotation of the lamellas in their vertical axis it receives a high-quality interior with beautiful views to the outside. The wooden slats serve as structural sun protection without giving the users the feeling of being in a darkened room. The incident of natural light thereby balanced that it does not disturb the use of the library. Daylight but no direct sunlight.
The battens create an interaction: from inside to outside the view is very transparent. While daytime it is almost impossible to look directly into the building from outside, the wooden cube appears closed.

