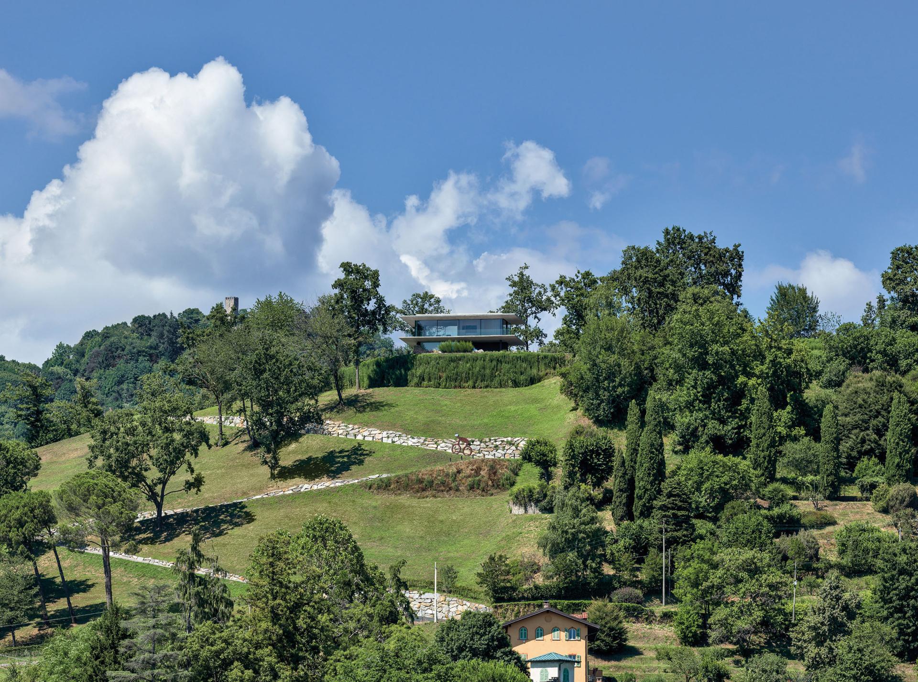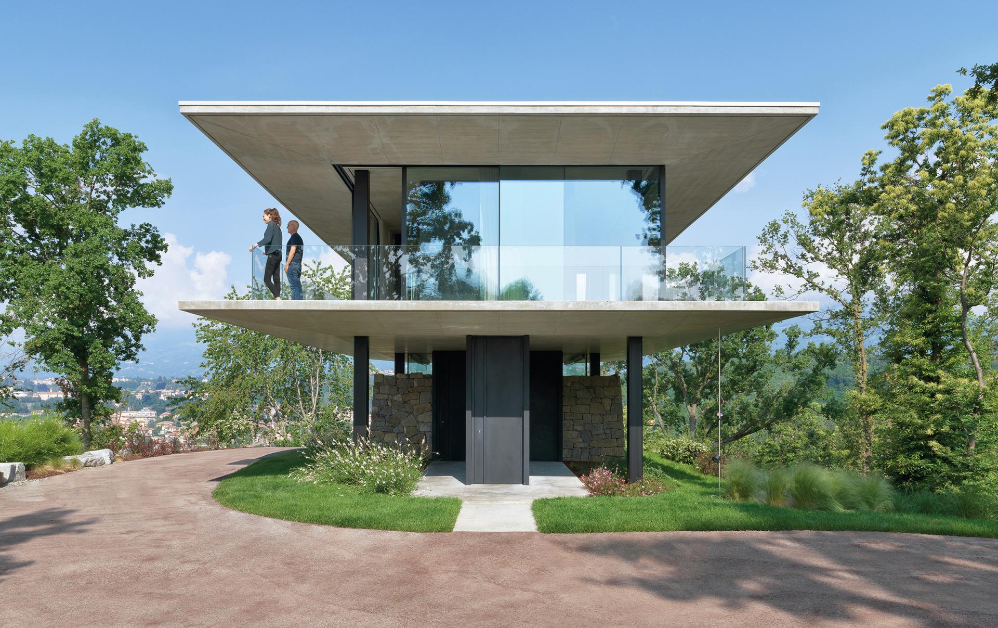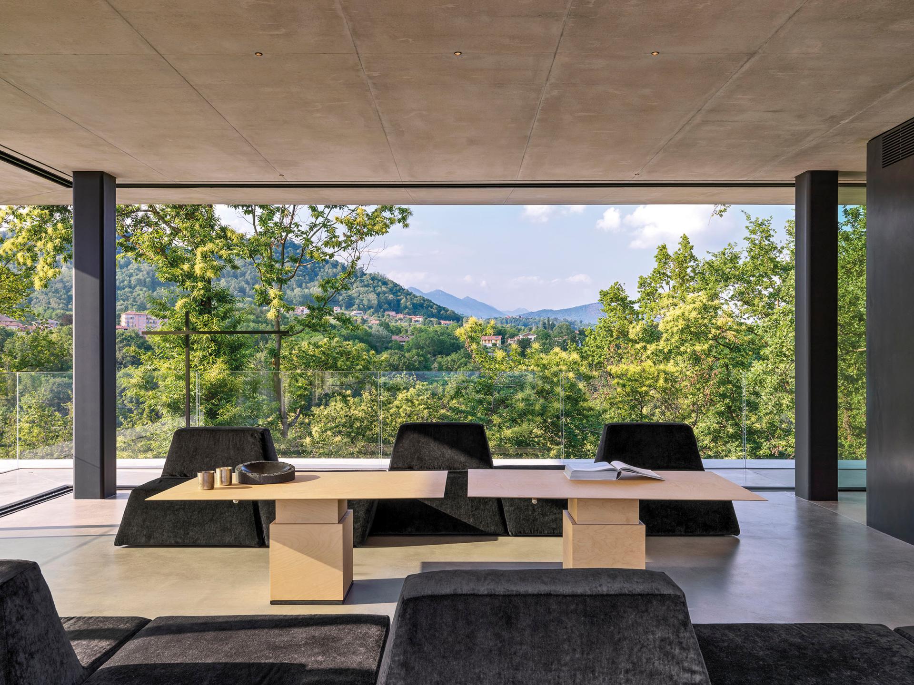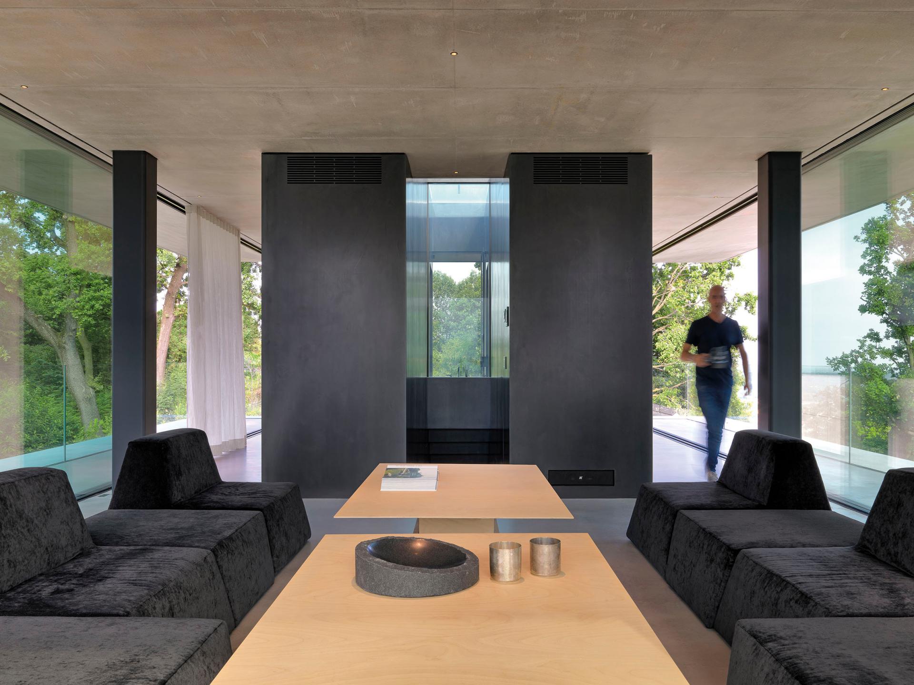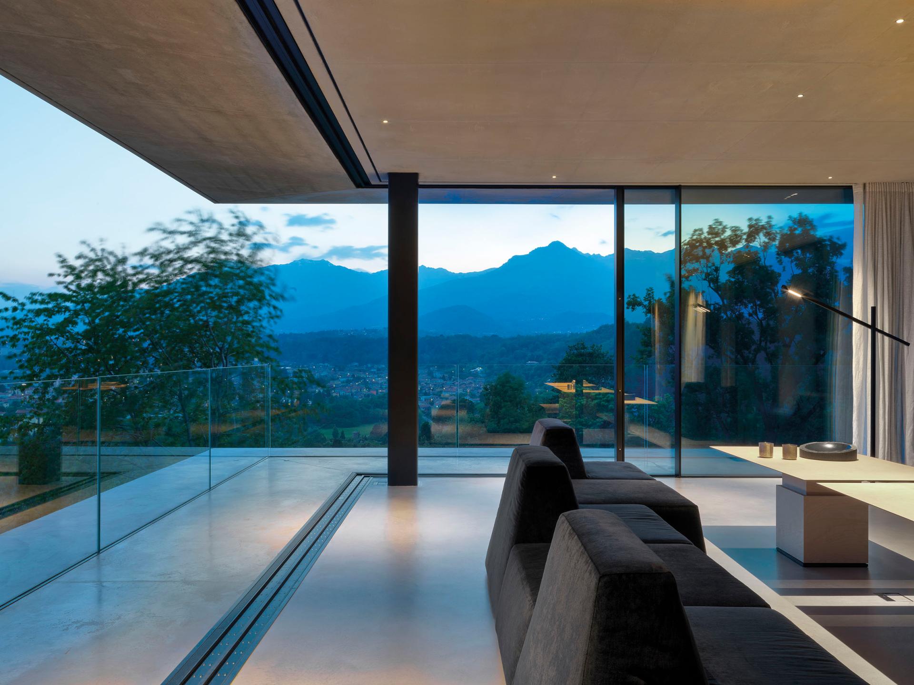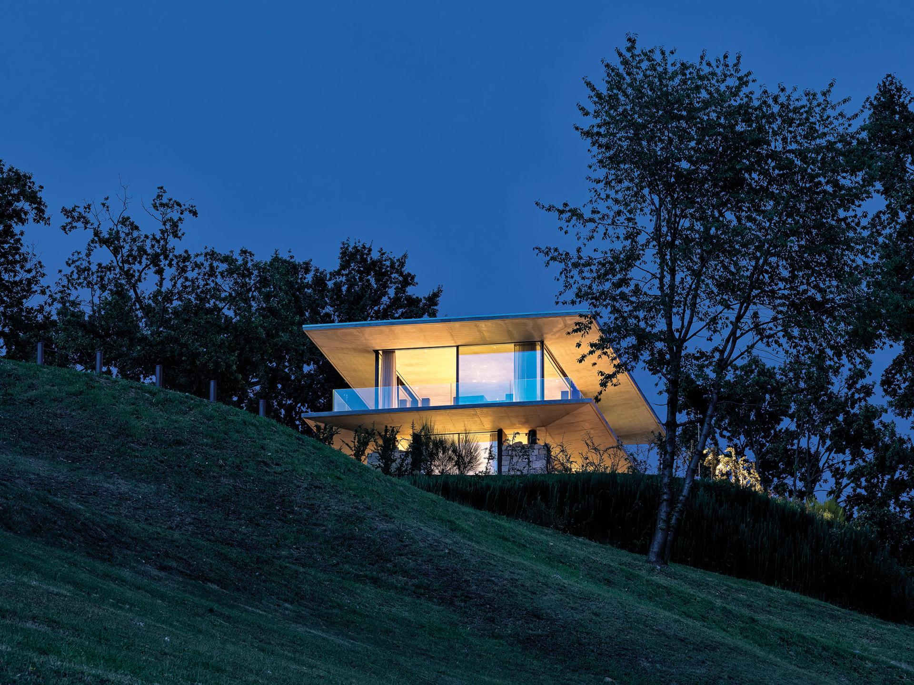Teca House
Basic information
Project Title
Full project title
Category
Project Description
“In this project, the display case holds a man and his emotions. A privileged and poetic point of view, a total immersion in nature, almost as if the user were suspended in the void. At the same time, it works in negative: the gaze is indeed directed from the inside to the outside, to indicate the centrality of the human being" says Federico Delrosso
Project Region
EU Programme or fund
Description of the project
Summary
Teca House- a transparent container immersed in nature, comes from the ruins of an abandoned farmhouse on the Biellese hills. The rural wall system becomes the base, the connection with the territory from which the new intervention is born, light and transparent: a structure in concrete that opens towards the landscape with two large horizontal wings and a completely openable glass layer that contains the volume. The project takes inspiration from Philip Johnson's Glass House. The building has a covered area of about 60 square meters that extends by a quarter if we also include the verandas, delimited by glass parapets, which completely surrounds the volume. The flexibility of the project makes this space ideal for hosting a party or an intimate refuge for reading or practicing yoga. It can also become an exceptional guesthouse for occasional guests of the landlord and his wife who live in a beautiful villa nearby, located at the foot of the hill. Teca House was conceived as a precious cultural container, a landmark that the landlord, after selling his company, an important textile industry, wanted to donate to the territory. Teca House is also a brand that will give life to cultural events and activities, a website, recently inaugurated, tells its story.
Key objectives for sustainability
The architectural system was created in the favor of correct solar contributions: the shape of the floors that extend beyond the glass case is designed to protect against summer solar radiation, favoring instead the winter one.
In addition to the recovery of the original stone from the rustic, sustainable materials have been used and left unfinished, such as the concrete for the structure and floors and the birch plywood for furnishings and coverings.
The sophisticated architectural and structural solutions, although not visible externally, have made it possible to integrate the building with high-performing solutions and materials aimed at eliminating and correcting thermal bridges. The plant engineering alongside the insulation measures brings the building to energy class A4. The realization of an air heat pump single energy air conditioning system combined with radiant floor systems, and fan coils, the VMC system, and the high-performance photovoltaic system, guarantee environmental comfort, throughout the year and with any external climatic conditions.
Key objectives for aesthetics and quality
The openness of this transparent architecture becomes the soul of the property itself, not only in terms of the spatial layout but how one moves around, almost as if strolling within a natural habitat. One not only connects with nature visually but respires it through the greenery surrounding this glass box amalgamating the man and the landscape. It is the place for peaceful solitude to contemplate but also a place for gatherings to enjoy the view it offers, this dual character makes the project even more special.
Key objectives for inclusion
Teca House not only involves the immediate natural surroundings but also the people of the community and the world. A hub for exchanging ideas, dialogues and business for all, a place suspended in time and in space that allows ideas to develop into projects, dreams becoming reality. Teca house is available for working groups, meetings, photographic sets, and video shoots creating a variety of possibilities.
Results in relation to category
The project is developed from an agricultural past with a new interpretation, maintaining the soul, creating a new urban possibility for the territory in which it stands and for the people. A glass skin that is totally openable to nature that hugs the property, to future prospects, and essentially to people.
How Citizens benefit
Teca house opens itself to new scenarios and interactions, giving the possibility of living and using the location to organize events. To feel the emotion of staying in contemporary architecture, one can visit the website that is created solely for the property to book and dive into the space designed by Delrosso immersing not only in nature but self.
Innovative character
Flexibility, in terms of how the dweller will perceive the volume, is one of the key innovations of this project besides the use of innovative and sustainable materials. The function of the space changes with the use of the space itself makes this masterpiece adaptable to various possibilities. A point of departure and arrival for a heterogeneous public, a container of culture, beauty, and harmony. A visual reference point that becomes an opportunity to create interaction and sharing.

