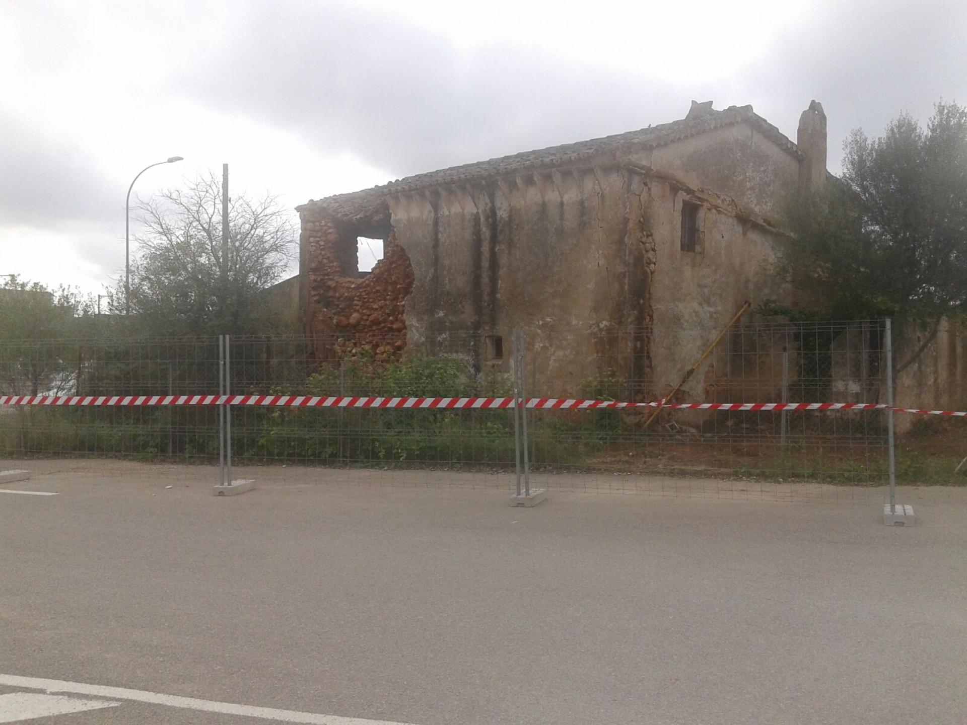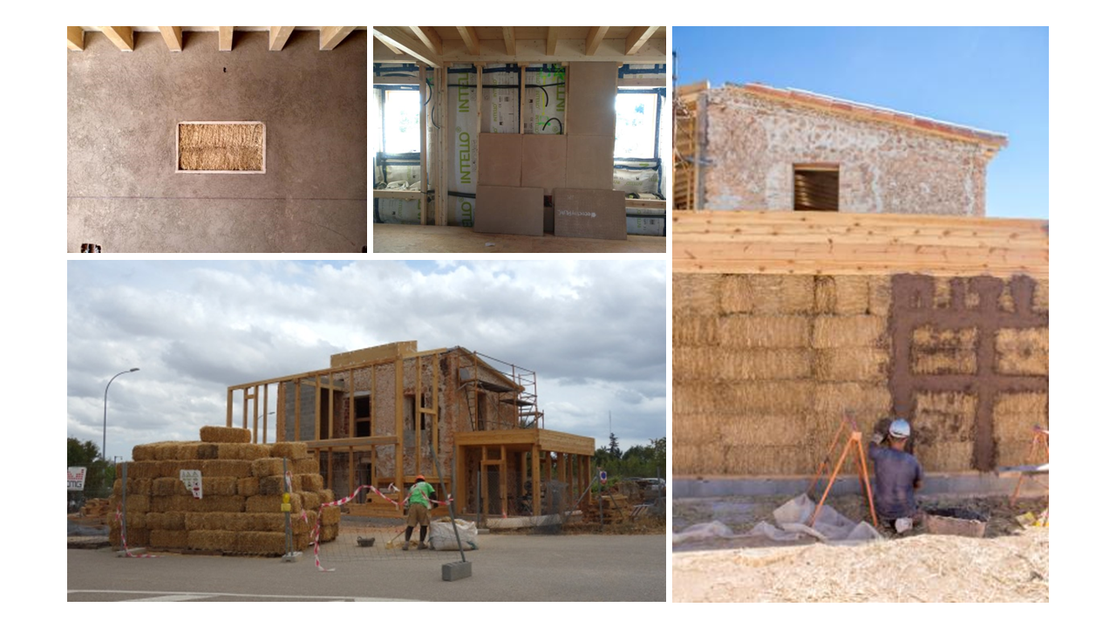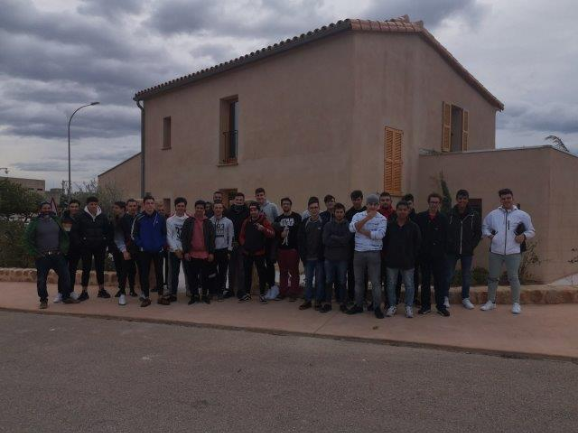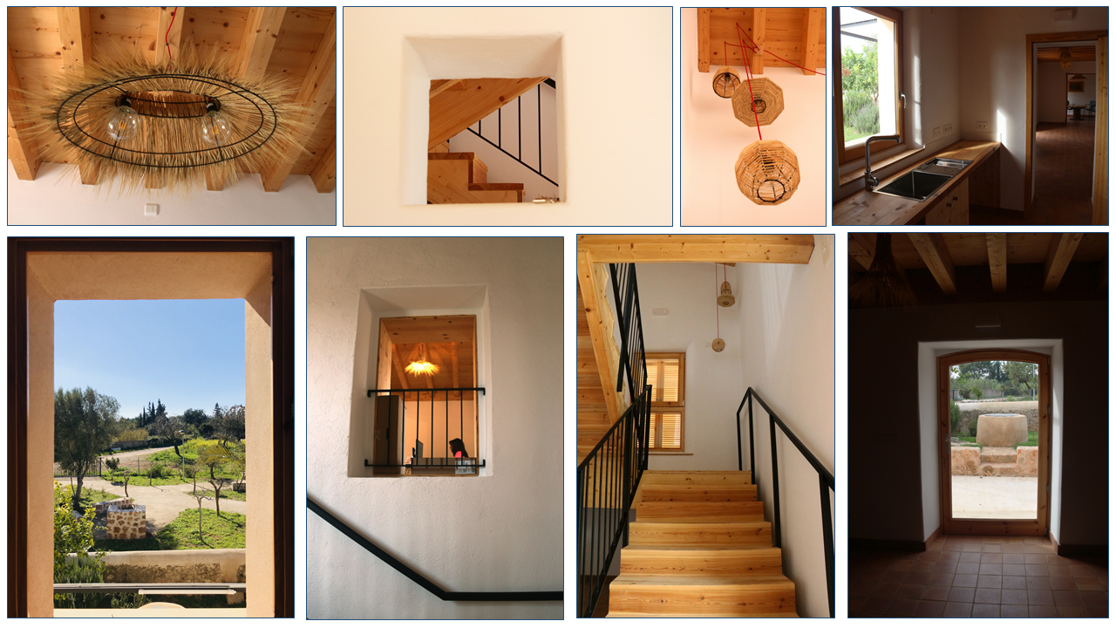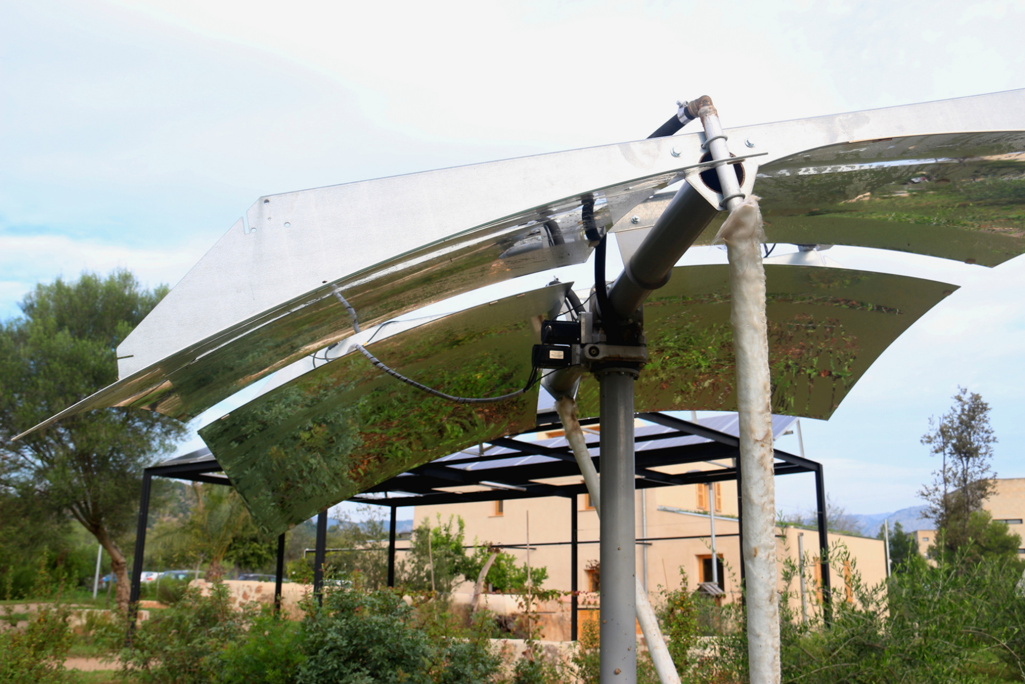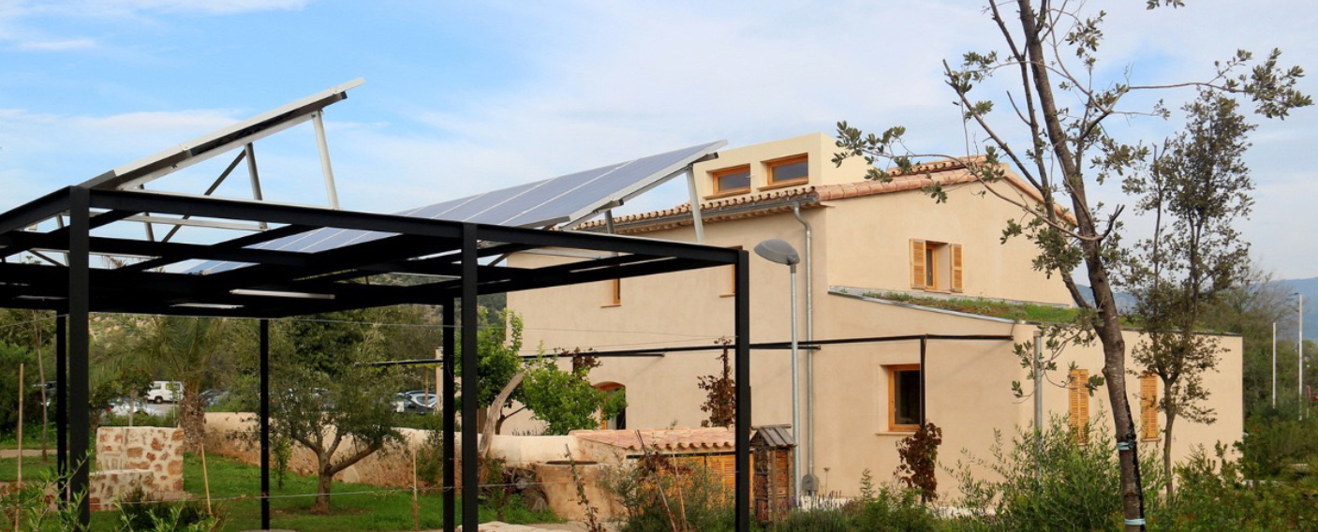Rehabilitation of Ca ses Llúcies
Basic information
Project Title
Full project title
Category
Project Description
Renovation of an old stone farmhouse located on the UIB campus, to become an innovation center for sustainable and healthy construction. Part of the building has been renovated and the rest rebuilt with innovative techniques which are more natural than industrial (straw, clay mortar, permaculture ...); all of this attending to circularity criteria. The result is an exemple for how to renovate this type of Med structures balancing tradition and innovation and achieving a bioconstruction ecosystem
Project Region
EU Programme or fund
Which funds
Other Funds
Part has been financed by the European Regional Development Fund (ERDF) 2014-2020.
Description of the project
Summary
Renovation of an old stone farmhouse, Ca ses Llúcies (see image 1), located on the campus of the University of the Balearic Islands (UIB). This action has been developed within the framework of the SmartUIB program. SmartUIB is an innovation and transfer institutional initiative of the UIB intended to improve the efficiency of the university, develop SMART programs and technologies to transfer to society and improve the employability of students forming it with a spirit of innovation and entrepreneurship. The core of working lines are SUSTAINABILITY, believes in MULTI-DISCIPLINARITY that creates APPLIED knowledge to REGENERATE and TRANSFORM our environment, hence S.M.A.R.T. UIB (although we write SmartUIB).
Ca ses Llúcies is a real innovation laboratory to SHI (Sustainable, Healthy, Intelligent) construction. The building has an area of approximately 250 m² divided into 2 floors and is surrounded by a garden of about 1,000 m². Part of the building has been renovated and the rest has been rebuilt with innovative techniques which are more natural than industrial (hydraulic lime foundation, structure of stone and wood, enclosures of bales of straw and mortars of clay and lime, ventilated roofs and vegetable roof tiles, permaculture…). The project balances tradition and innovation while combining extremely energy efficient passive and active systems to obtain a near-zero energy building, take advantage of natural resources and minimizes the generation of waste. The result offers a replicable and functional example for how to renovate this type of Mediterranean structure in accordance with energy efficiency and sustainability criteria.
Great part of the action has been co-financed by the Balearic Islands’ European Regional Development Fund Operational Program 2014-2020. Different companies (True Solar Power, Extreme Networks, GLOBAL CEN, Palo Alto Networks, Sygnify, Datlight, ROCA and Schneider Electric) have collaborated (or collaborate) with several subprojects.
Key objectives for sustainability
The renovation has been developed under the bioconstruction guidelines of Institut für Baubiologie+Nachhaltigkeit IBN (https://baubiologie.de/). These guidelines serve as indicators and checklist to build a healthy living environment, connected with nature, sustainable and beautiful.
The project has demonstrated a sensitive use and management of natural resources throughout its life cycle, enhancing as fundamental aspects the low environmental impact, energy efficiency, the use of natural resources, the high use of renewable energy, and land-use efficiency with solid products and technologies. The rehabilitation has been carried out with a wooden structure and compressed straw bales covered with earth mortars and lime for the walls, using bioconstruction techniques that generate healthy environments free of toxic elements and with a high environmental quality. In addition, inside the house, the furniture used is sustainable as it has been built with natural materials by local manufacturers and using recycled materials (use of recycled pallet wood with oil and wax finishes, manufacture with crampons and screws to facilitate that the wood can be recovered for reuse, compatibility with Open Structures [https://www.openstructures.net/] open source modules). Some details of the building elements:
- Clay tiles
- Straw of Km 0
- Materials for the exterior finishes of lime
- The paintings and plaques on the walls are made of clay
- Insulation of the roofs of natural cork
- The walls facing the outside have a layer of cellulose
- The lamps are made of barley and barley, created by the artist Jordi Penyaranda
- The window insulation reinforcements are made of wood fiber
- Green roofs
- Rainwater storage for drinking water and irrigation
- Li-FI (light fidelity) wireless communications
- Augmented reality technology
- Electrical energy through photovoltaic panels
- Intelligent solar dish that concentrates sunlight and transforms it into heat energy for heating and sanitary water (ima 5)
Key objectives for aesthetics and quality
The project conveys a high degree of architectural quality in the way that cultural and physical factors are addressed. Some aspects that have been taken into account are the following: the improvement of previously existing contextual conditions, responding to natural and built contexts, the restoration and alteration of the built environment in a careful way, programming strategies (use and flexibility), architectural quality and its aesthetic impact on the landscape (space, form, light, environment).
The recovery of this building and its garden will serve to turn a degraded and ruined space in the middle of the campus into a new meeting place with nature and culture. Tradition will be blended with modernity in an interactive and very flexible building that will introduce bioclimatic, bio-construction, healthy and natural materials and the most innovative techniques in energy production and intelligent management of buildings in an integrated way.
The entire ecosystem of Ca ses Llúcies was designed with the aim of integrating it with the Mallorcan rural environment. The rehabilitation of the building will enhance the beauty of traditional construction but without neglecting effective contemporary elements.
The garden has areas of benches, pergolas and different scenarios of the Mallorcan landscape designed using the principles of permaculture. Native species have been used, mainly those that produce fleshy fruits that attract birds and that are low maintenance. For example: fig trees, almond trees, olive trees, medlars, lemon trees, grapevines, carob trees ... The design allows both the aesthetic enhancement of the complex and the provision of a space for use and enjoyment.
The furniture and interior facilities have been made in an aesthetic and integrating way with the whole.
All this, together with the internal environmental conditions, provides an environment in which both workers and visitors immediately perceives a very high comfort.
Key objectives for inclusion
The Ca ses Llúcies innovation center can be used both by the university community and by society in general, since it covers areas as intertwined as innovation and transfer to demonstration, through professional and social pedagogy. It is available to teachers and students, as well as by companies interested in studying and testing innovative models given their vocation to be a door of access to the UIB. It is particularly interesting for construction, home automation and bioconstruction companies, as well as for companies related to the tourism sector and that of job training and guidance.
Really this property is open to everybody (research groups, students, compulsive innovators, SMEs and private sector and general public) with the aim of bringing society and the UIB even closer together.
The center offers a comfortable, healthful, and attractive environment for all people. The techniques and characteristics of the materials used in the construction have allowed the temperature, humidity and air quality to always be in the healthy ranges, just as the acoustics inside are also excellent.
Regarding facilitating the mobility of people with motor disabilities, the legal regulations established for the removal of architectural barriers are complied with. For exemple: In the route from the street entrance to the building there is a small ramp, whose slope is less than 8%; the floor is non-slip; halls and distributors comply with the dimensions to allow the comfortable movement of a wheelchair; the doors have a span of 0.90 meters; between the ground floor and the first floor there is an elevator.
Gender equality incorporated since the UIB has an Office for Equal Opportunities for Men and Women and it had launched the II Equality Plan, reaffirming its commitment to promoting equality between women and men and combating all forms of discrimination.
All the energy, environmental and use indicators of the building are accessible to the entire university community.
Results in relation to category
In the images provided (image 4, 5 and 6), several physical views of the result can be seen.
Ca ses Llúcies impacts the university community and all the society from several aspects: from innovation, transfer as a demonstrator and professional and social pedagogy. On the one hand, it allows the university to have an infrastructure to improve innovation in the field of sustainability in construction; on the other hand, it makes it possible to recover and increase its heritage, while setting an example and showing society that it is possible to build -whether it is new construction or rehabilitation- more efficiently and healthy following sustainability criteria where reusing and recycling of materials are fundamental pillars. Materials of minimal environmental impact are used, little industrialized, renewable and recyclable. In Mallorca there is a serious problem with construction waste and this work wants to be an example of how to reduce them. Straw buildings are carbon sinks, have very little built-in gray energy and are highly energy efficient, as well as not generating waste throughout their entire life cycle. With all this, to the above benefits is added its pedagogical and training impact within the regional industry.
A significant example of the impact that the Ca ses Llúcies rehabilitation has had is the fact that citizens, after hearing about the project and visiting the center, have already decided to implement it in their homes concepts of a SHI house. We are aware that some of them have already started the implementation process. Another example is that at least one new company has already been created in the Balearic Islands that works with concentrating solar systems such as the one installed in Ca ses Llúcies. Also, several training centers for intermediate and higher level training cycles have shown their interest in visiting Ca ses LLúcies facilities; some of them was able to make the visit just before restrictions due to COVID-19 (Image 3).
How Citizens benefit
Citizens benefit from the Ca ses Llúcies project in various ways:
- They can visit, free of charge, a place where green building concepts have been implemented. Here they can find out existing sustainability and heasthy-focused solutions and how they work
- Innovative citizens have a meeting point at their fingertips
- Public demonstration center for innovative ideas focused on any aspect of the project that any citizen can propose
- Platform welcoming and open to student-led projects and proposals
- Access to talks, seminars and courses about the sustainability in the Mediterranean
- New opportunities for entrepreneurs are provided
- Carrying out actions to make citizens aware of actions against climate change
Innovative character
The aim of this project is to transform the house into an SHI space (sustainable, healthy and Intelligent) that fulfils perfectly the mission of acting as a catalyst for ideas and projects, as well as being an active agent in the contribution of value to society to turn it into a laboratory of international reference innovation in its field. The building of Ca Ses Llúcies was an old house of traditional construction and thanks to its rehabilitation it has been possible to apply innovative construction techniques. The project has involved conducting a very comprehensive study on guidance, air currents, recovery of originating material and water use. Ca Ses Llúcies combines construction techniques 4,000 years ago with the most cutting-edge technology, such as the use of computer fluid dynamics, a system that NASA also uses to know how to take advantage of air currents, home automation techologies, optical wireless comunicactions as Li-Fi, and augmented reality (AR) used for the supervision, control and maintenance of the infrastructure.
However, the most important thing is that an innovative door is opened towards the future of bio-construction in the Balearic Islands through a greater rapprochement between the university and society.

