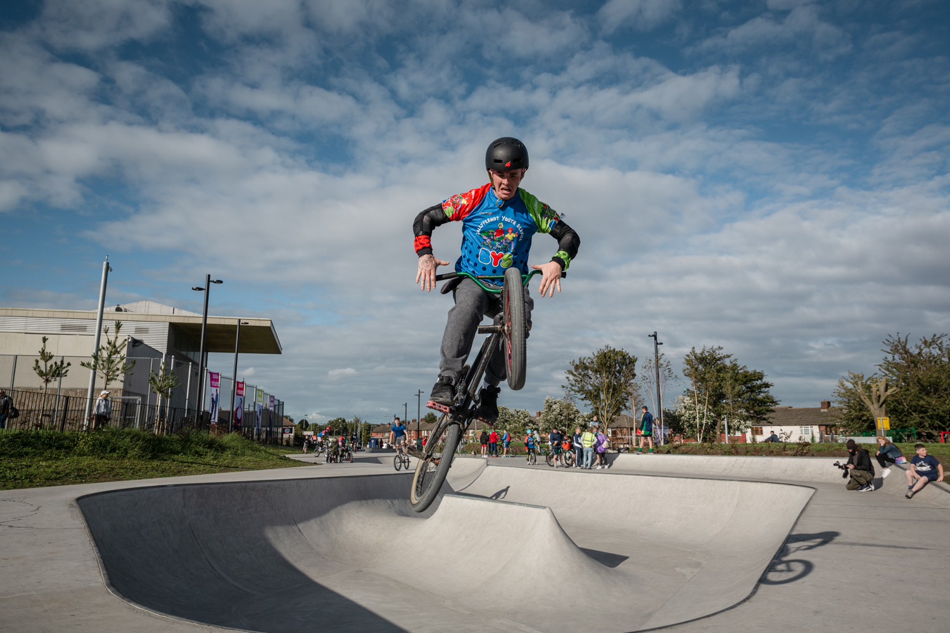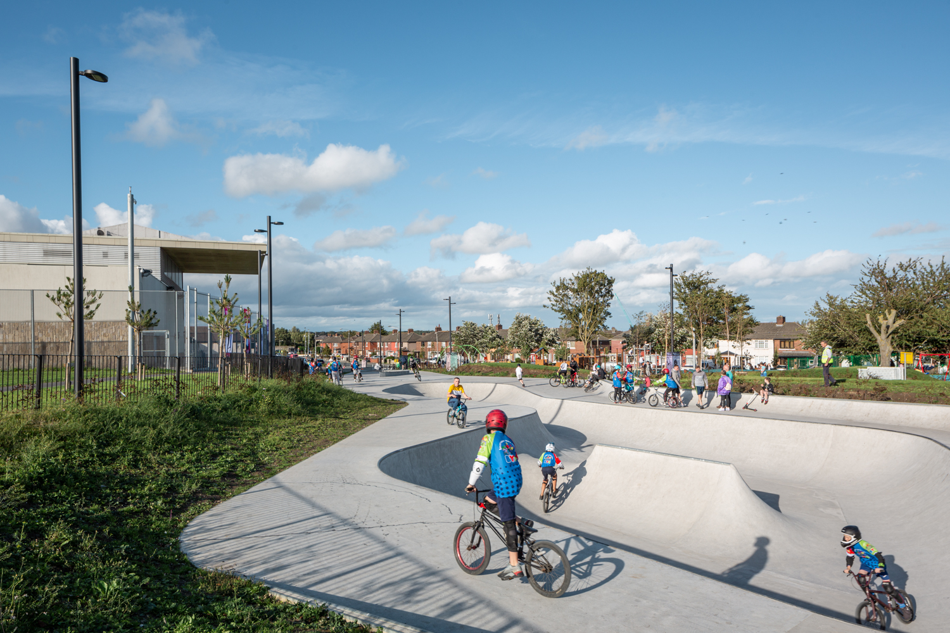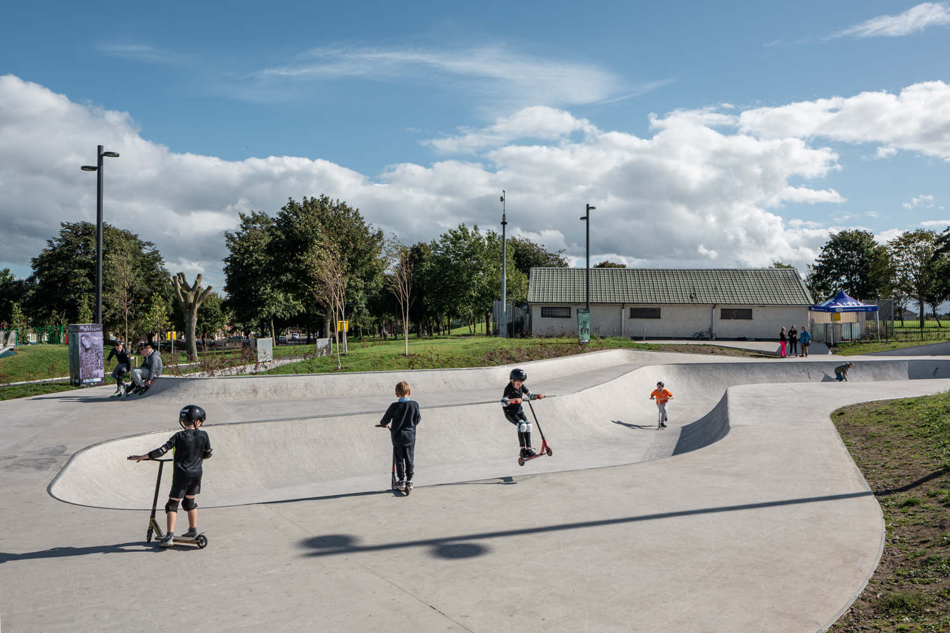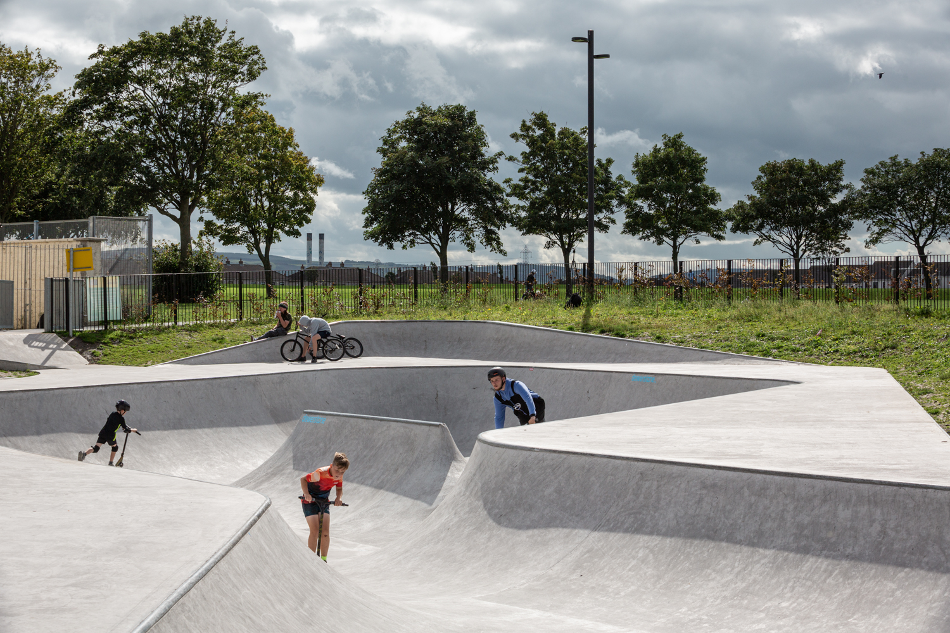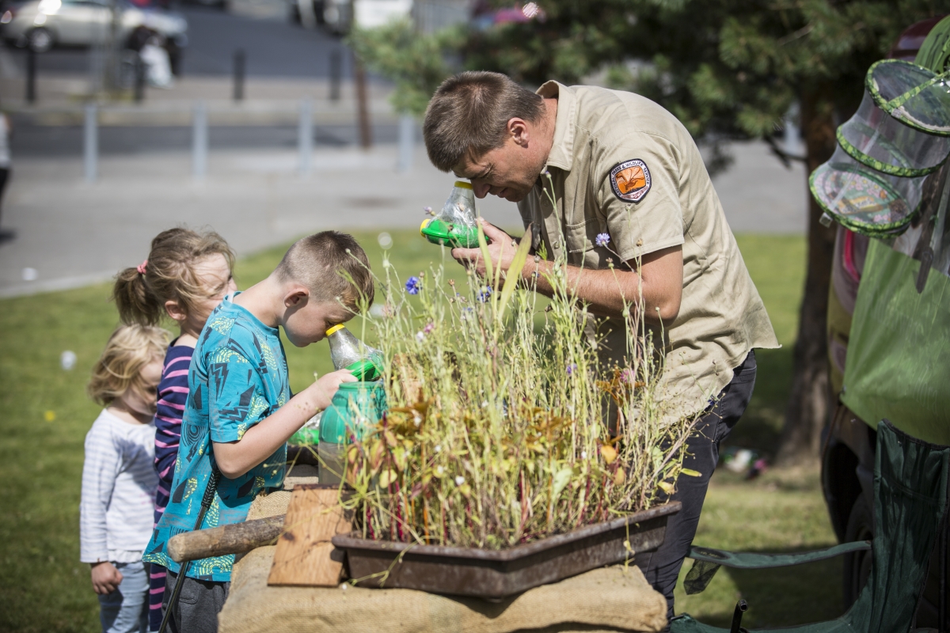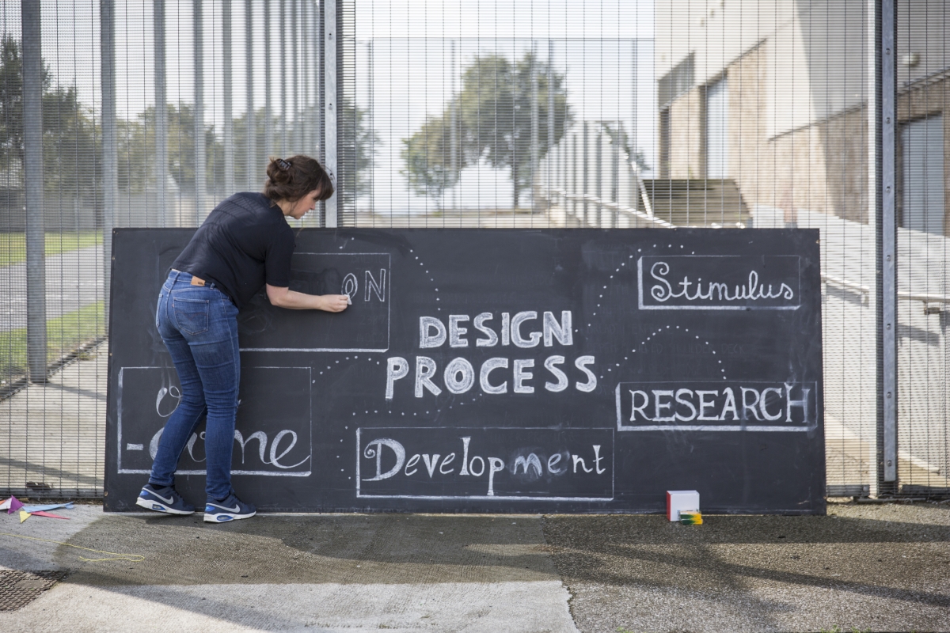The Play Park, Ballyfermot Dublin
Basic information
Project Title
Full project title
Category
Project Description
An innovative & collaborative project, the ambition of the Play Park was twofold; to create a visionary, highly modern civic space which would inspire & empower a disadvantaged community, while creating new tools, processes & opportunities for collaboration & co-design in public realm projects. Focus was for local community to understand the impact that good public realm design can have on their lives, to improve design literacy, to close the gap between architects & citizens
Project Region
EU Programme or fund
Description of the project
Summary
The Play Park is a people-first design project initiated & led by the Irish Architecture Foundation (IAF), co-funded by the Matheson Foundation & Dublin City Council. The project set out to reinvent a space to meet & share, a new play & skate park in a low income area of the city. It aimed to provide a much-needed sporting facility, enjoyed by families & children of all ages & abilities, to practice in state-of-the-art skate & BMX facilities. Promoting sport as essential to urban landscape, the Park resulted in a project for positive exchange & exemplary community-building initiative - a space for the community, shaped by the community.
From 2016-20, the IAF ran the intensive project-based intergenerational community consultation & international competition for designers. We are passionate about projects that place the community at the heart of decision-making processes within their locality. When designing the Play Park for the community of Ballyfermot, Dublin, the IAF & the architects involved residents, schools, clubs & societies, inviting them to participate in designing a beautiful, sustainable & inclusive space that would reflect their vision for the future.
Objectives of the project were to foster community ownership of the park, build connections across generations & cultures, celebrate local history & current context of the area, show respect for the natural & built environment while elevating the public perception of the area, create positive childhood experiences, while paving the way for the future & encourage learning & exploration for the whole family.
The overall budget was €2 million making this the biggest investment in recreational infrastructure in the history of the State in Ireland. This project represents a concretisation of the fundamental values of the Bauhaus initiative, that of sustainability, aesthetics & inclusiveness in the minds & lived space of local citizens.
Key objectives for sustainability
A cornerstone of the Play Park in Ballyfermot was to lead a renewal project focused on sustainability through innovation & creativity. The Park supports, facilitates & accelerates the green transformation by combining sustainability with aesthetics which reflects ambitions of New European Bauhaus. Driving sustainable design through innovation & creativity, the urban bike park was a chance to highlight a multidisciplinary approach while reimagining how sustainable shared spaces could & should be on a national level. Now considered an accelerator for socially & aesthetically promising green solutions, project was implemented through design, delivery & advocacy phase.
This project was one in which we transformed & reinvented an existing space & infrastructure, pushing green cultural transition. A collaborative design & delivery process allowed for the design to be reflective of the local site and community needs, whilst providing community ownership of the renewed space. Environmental responsibility was vital when sourcing materials & resources, both in construction & manufacture process, using sustainable timbers, when possible prioritising local materials, recycled & reusable materials. Research was also carried out regarding flora & promoting biodiversity throughout the greenspace. Indeed, sourcing local & native species helped encourage local fauna as well as attract visitors to learn in nature. The park features renewable energy (solar power), is waste efficient (sorting&recycling waste), is water efficient & privileges low toxic finishes.
Built for durability, legacy & permanency, the space is robust, easy to maintain, flexible to develop to meet changing needs of the community over time. Through an ambition to support, facilitate & accelerate the green transformation by combining sustainability and aesthetics, the project is an example of bringing EU Green Deal to people's minds & homes.
Key objectives for aesthetics and quality
Positive exchanges & community-building, combined functionality & aesthetics are at the heart of this project. We believe that aesthetics should not be the privilege of the few. We see architecture as a civic right, fundamental to the fabric of life, culture & history, & a confident expression of who we are & who we might become. It is essential to design it well & people must be at the heart of any strategy that effects their environment. By bringing people together from diverse backgrounds & disciplines, we create a more inclusive conversation that will inspire a better-built environment for all. The reappropriation of space, the effective & functional aesthetics of the resulting Play Park indeed echo the ambitions of the New European Bauhaus initiative. This is an aesthetic approach to releasing the Green New Deal in people’s lives.
Our goal in the Play Park was to create opportunities that enable both architects & communities of need to participate equally & confidently in a creative process that ultimately was transformative for all. The project focused on identifying main questions relating social, environmental & development issues which implied a particular cultural and design response. The winning design by Relational Urbanism, in consultation with the community, is an expression of the values & aspirations of the locals.
A number of interactive activities of the park are spread through the space & also add to the aesthetic qualities of the space. These deal with interaction with natural elements (birdwatching, flower discovery), interaction with other children & interaction with spatial elements (light & water).
The park design creates a beautiful & uplifting space which has a positive impact on mood & mental health. Through aesthetically appealing & well-considered design, the Park balances sensitivity to the site & local context with world-class ambition for the new civic space.
Key objectives for inclusion
The initial call for a skate & BMX park came from a group of young people from Ballyfermot who saw a need to establish such a facility in their locality. Uniquely, these young people, along with Ballyfermot youth workers & other community representatives, were involved in every step of the community consultation & design process, a proactive step facilitated by the Irish Architecture Foundation which ensured that the proposals put forward by the competing design teams were reflective of the desires of the local community.
Rendering the Play Park accessible & inclusive to all, regardless of potential access challenges - social, economic, physical/geographic - was a focus enabled by design. Indeed, the design of the park respects Universal Design Principals & considers the needs of everyone in the community including people with specific learning & access needs of all ages. Planning went into ensuring accessibility for wheelchair users & people with sensory disabilities in both parents & children in play & skate design elements as well as circulation around the space, signage & communication.
The design supports learning & training within a play context, considering beginner, intermediate & advanced activities, particularly with regard to the development of skate/ BMX/scoot/rollerblading skills.
The design of the park supports natural play, encourages & facilitates exercise for all ages as well as provides free flowing play spaces to explore, imagine and shape. The park is a beautiful place to visit, meditate, play, exercise & socialise with surprising & playful elements for people to encounter throughout.
Results in relation to category
Throughout the process, our greatest achievement was the people-first process. Local people both young & old built, made, drew, wrote & told us what their hopes, fears & aspirations were for the play park. The Play Park was a complex project posing many challenges but an exciting & rewarding opportunity to develop something groundbreaking for Dublin & Ireland.
The objectives of the park were & remain : to enable children to fulfill their potential, to encourage active citizenship & foster community involvement, to address inequality & disadvantage while exploiting opportunities for interdisciplinary collaboration between creative professionals, service providers, academics & local people, to employ a genuine participatory design process, to increase design awareness among the community and to promote sustainable awareness in areas of design, architecture & construction.
Since 2016, the impact of the Play Park has been that we created a great public space for Dublin that improves the quality of life for citizens, especially children, it enabled public participation in the development of the public realm, provided an opportunity for architects & designers to connect with communities & raised public awareness of the impact of architecture & design. Since opening to the public in 2020, the results of the park were that all saw & continue to experience the green transition & how it can play a part in enhancing our quality of life. Local children initiated this project. We simply built on existing achievements & supported the younger generation to further develop emerging concepts & ideas. The space is a beautiful, sustainable & inclusive place which paves the way to the future.
The Park is a remarkable example of an environmental, economic & cultural project, which successfully combines design, sustainability, accessibility, affordability & investment & helps deliver the EU Green Deal.
How Citizens benefit
The Play Park is in an area of Dublin with a young population, classified as an area of social disadvantage, low economic & social development. The initial call for the Park came from a group of young locals who saw a need to establish such a facility in West Dublin. Engaging citizens is key when creating new forms of living together in more inclusive, sustainable & beautiful spaces. This project is a game-changer in the transition to a more sustainable economy & society & an example of bringing the Green Deal closer to citizens. It opens the door to a more holistic approach to our built environment, enhancing economic, social, environmental & cultural values.
The built environment is a cultural asset & civic right. It is essential to design it well & people must be at the heart of any strategy that affects their environment. The IAF prides itself on working across perceived boundaries & joining the work of architects & non architects. Our goal in the Play Park project was to create opportunities that enable both architects & communities to participate equally & confidently in a creative process that ultimately was transformative for all. The winning design by Relational Urbanism is an expression of the values & aspirations of the citizens.
The Park was a project for positive exchanges & community-building. It encouraged active citizenship & continues to foster community involvement, it celebrates local history & enhances the local public realm, it addresses inequality & disadvantage. The project embodied a genuine participatory design process. It increased design awareness among the community & promotes awareness in areas of architecture & construction while also creating volunteering & employment opportunities for local people & students. Built for durability, legacy & permanency, we are sure that this is the beginning of what will become long term benefits for citizens.
Innovative character
An important innovative character of the project is that it was very much a grassroots movement. Indeed, the initiative began thanks to a group of young people from Ballyfermot who saw an opportunity to reinvent a space & fought for it. Uniquely these young people, along with Ballyfermot youth workers & other community representatives, were at the heart of every step of the process from the design brief (phase 1), the design competition (phase 2), the construction (phase 3) & now, in view of the New European Bauhaus initiative, we plan to further engage with citizens of the area & promote the design strategy nationally.
The four main strands of the project that are innovative in character are : the natural, interactive, creative & educational aspects of the Play Park. The natural is ensured & created by our use of natural timbers, features, forms & efforts to reflect the natural surrounding environment. Indeed, the project is a sustainability focused urban bike park, both in the design & delivery phase that also contribute positively to local communities. Creativity throughout the reinvented space is created by the free flowing play spaces to explore, imagine & shape, both for riders & non riders of all ages & abilities. Lastly, a fundamental aspect of the Play Park is education both on a sporting basis but also peer-to-peer learning basis. Less experienced riders learn from more experienced riders inter-generationally. The space also allows for subtle learning of the natural environment & capabilities of the children & adults that share & enjoy the space together.
The innovative character of the project is also reflected by the total spend on the park which amounted to €2 million, making this one of the biggest investments in recreational infrastructure in the history of the State. The Play Park in Ballyfermot has become an example of exemplary place-making practice in Ireland.

