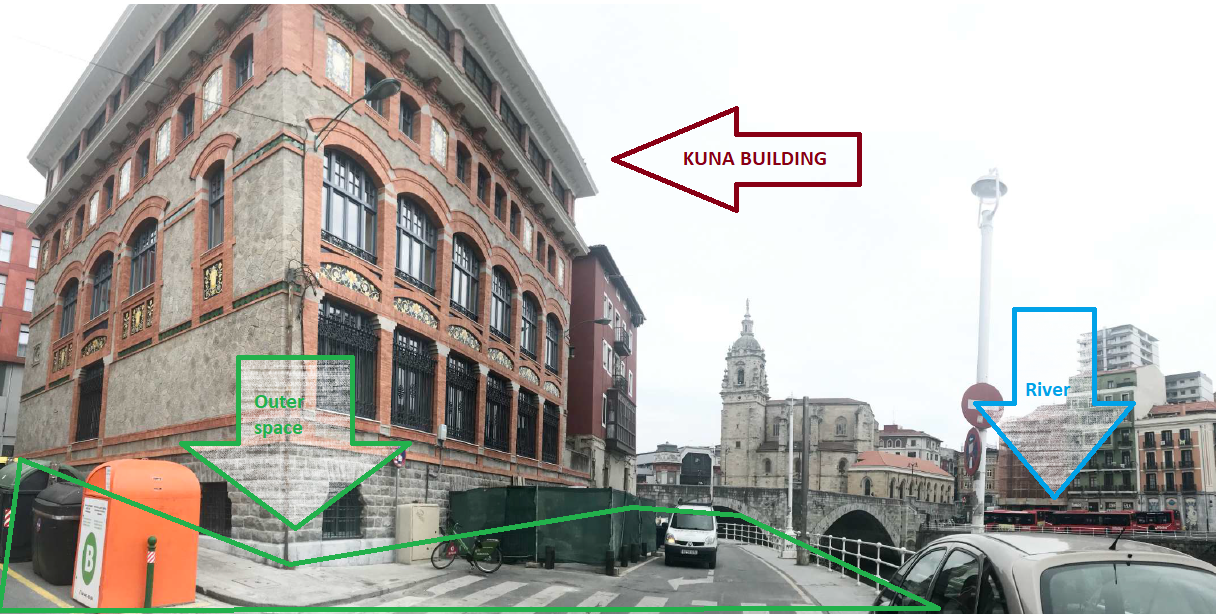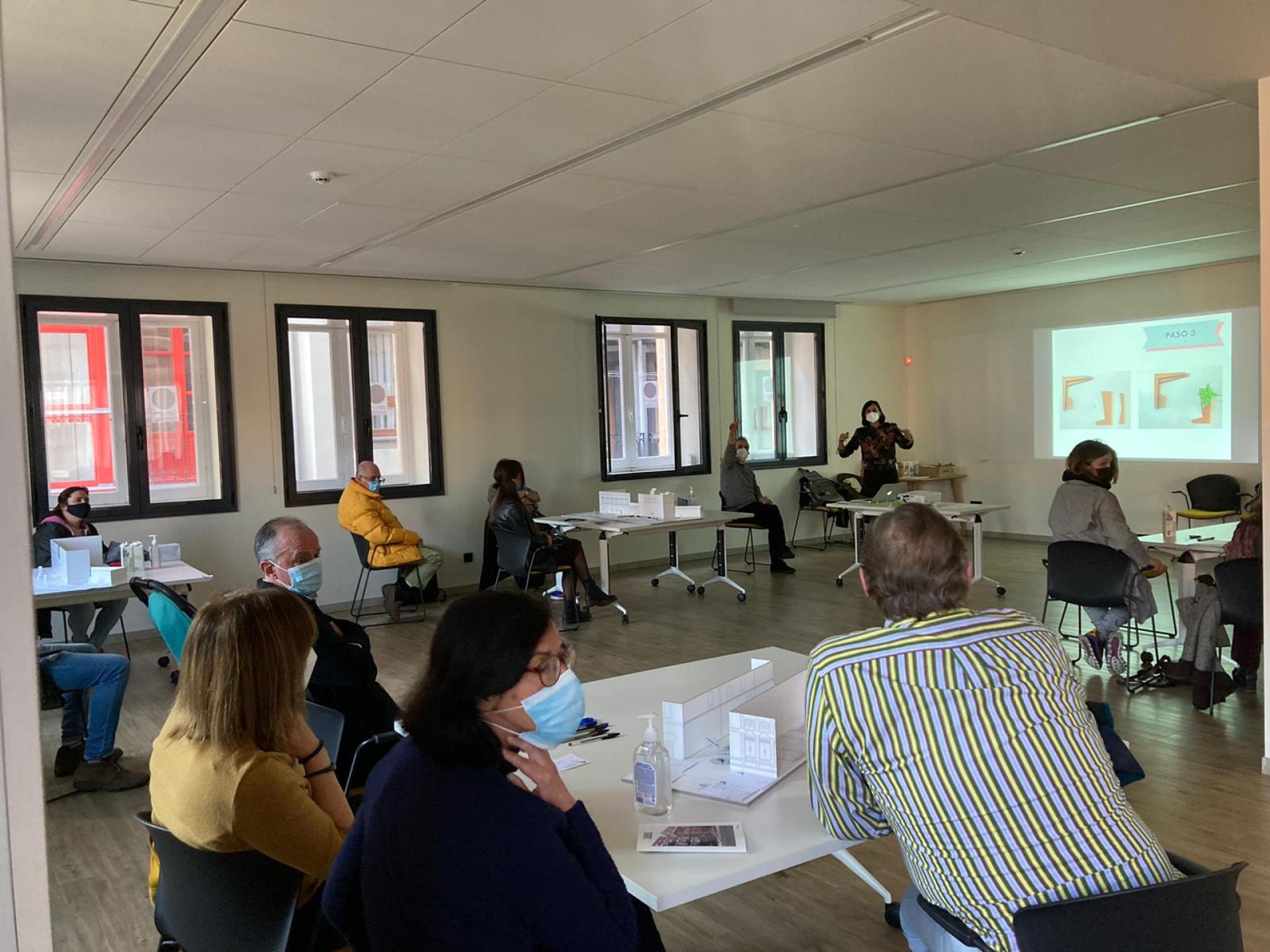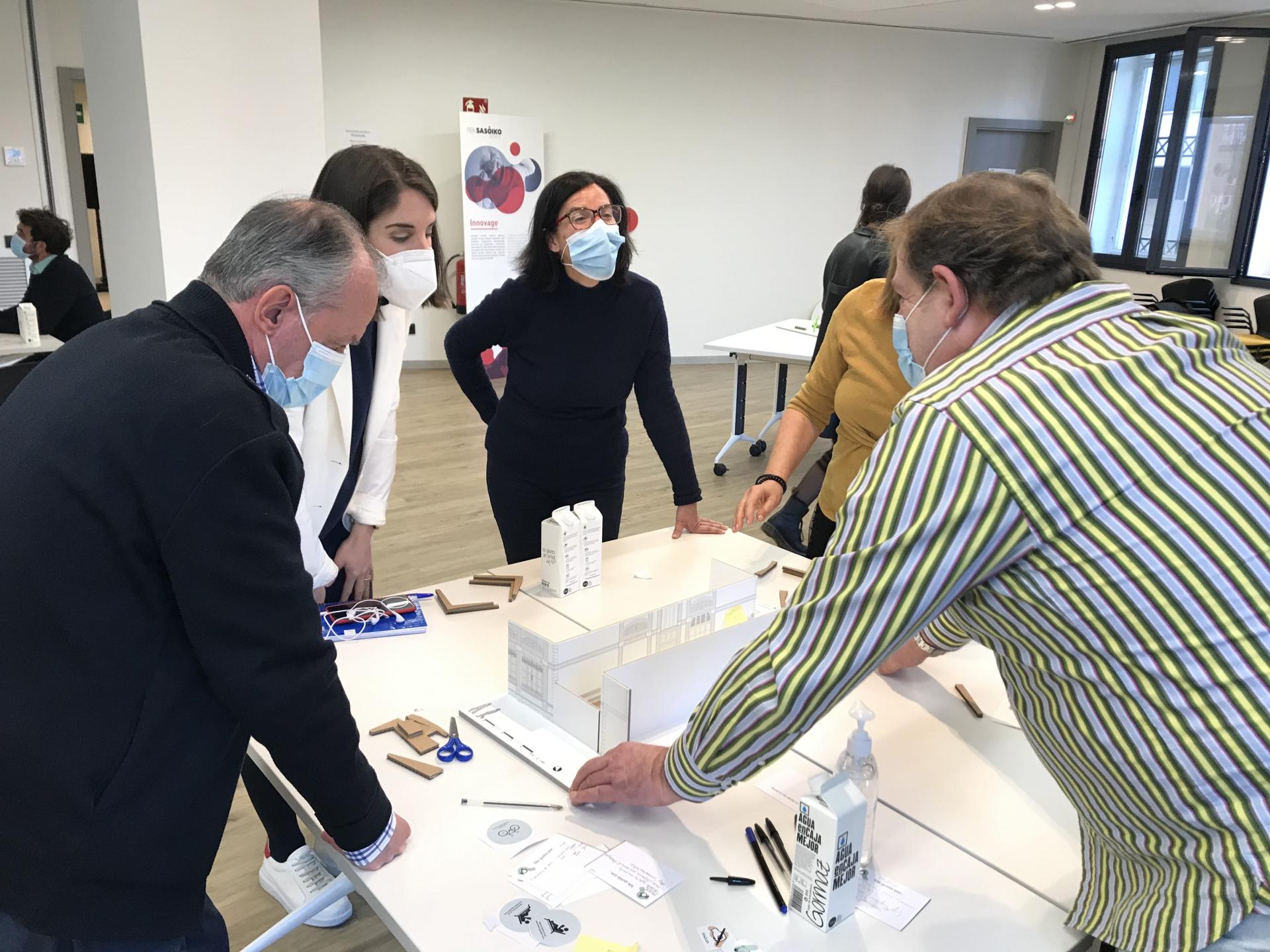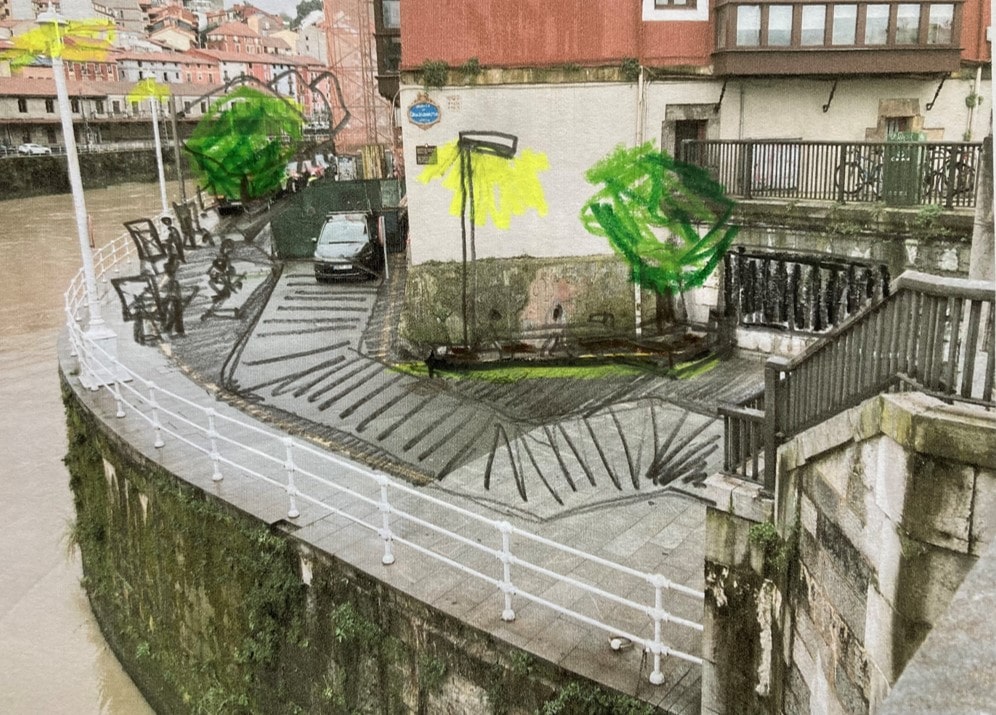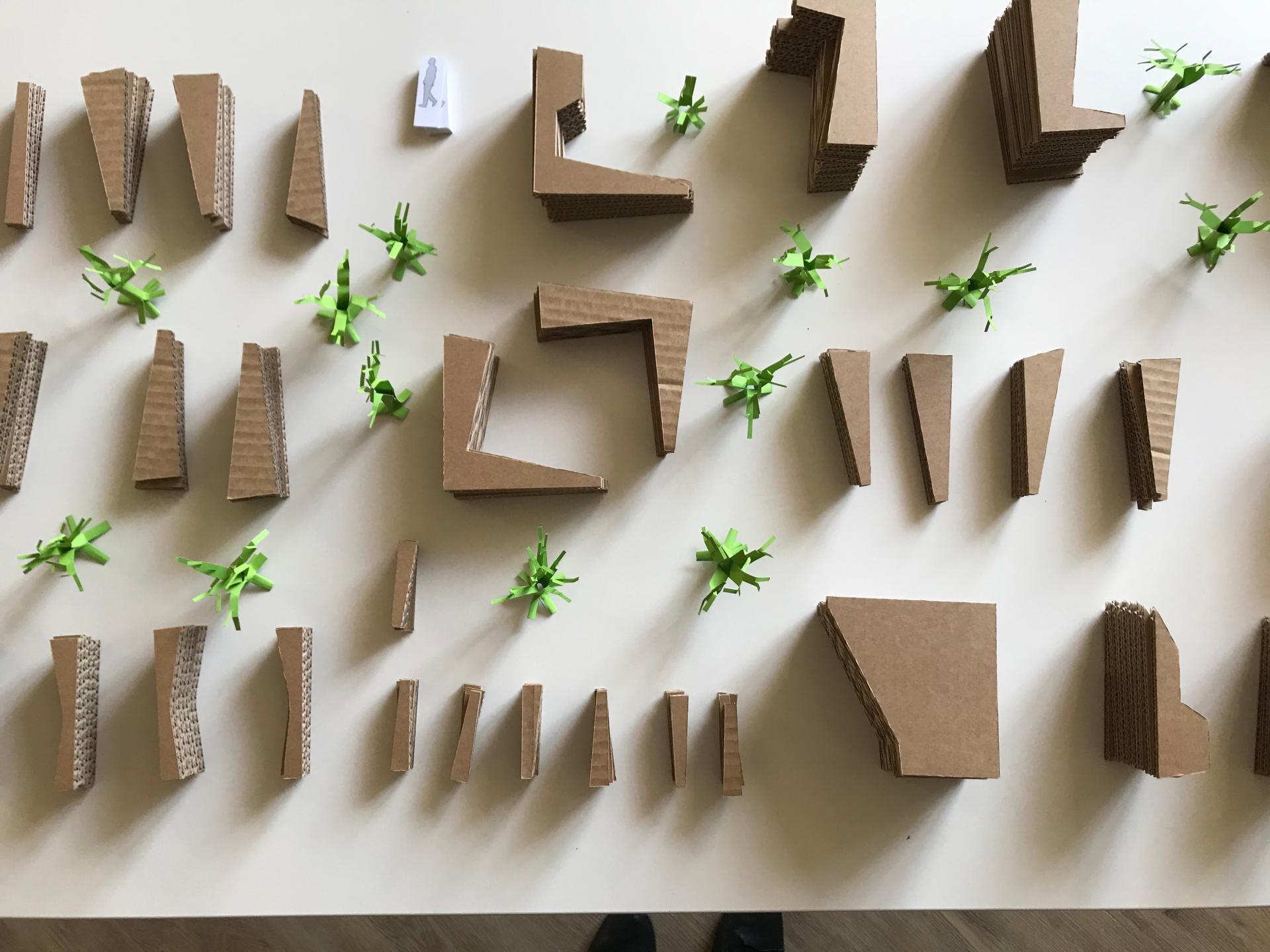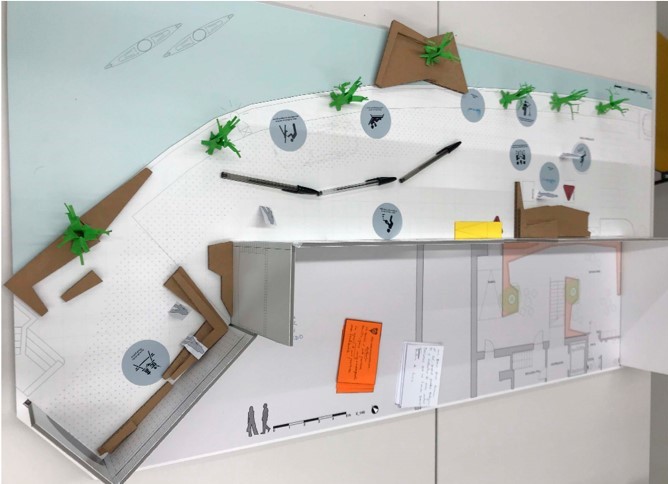KUNA, a cradle for social ideas
Basic information
Project Title
Full project title
Category
Project Description
When city suburb areas become stigmatised and marginalised, they also tend to miss out on opportunities to regenerate offered by public bodies. This neighbourhood regeneration project promoted by a private entity, implemented a structured citizen participatory methodology and process based on public draw and quadruple helix principles, to reinvent a deteriorated area and transform it into a safe, sustainable, inclusive and attractive place to live, reconnect and share.
Project Region
EU Programme or fund
Description of the project
Summary
BBK Foundation (BBK), is a bank foundation working on improving the lives and social welfare of the territory of Biscay (Basque Country, Spain) through its social work activity. The Foundation carried out the refurbishment of The Cradle House of Bilbao, an Art Nouveau building built in 1914 by the municipal architect Ricardo Bastida, responsible for numerous public buildings that have become icons of Bilbao´s identity and its surroundings. The Cradle House was designed as a kindergarten to take care of young children of workers during the day, providing care, inclusiveness and socioeconomic support to some of the most vulnerable citizens at the time. With this in mind, BBK has reinvented the building for its KUNA (“cradle” in Spanish) project, a new space for social innovation that aims to co-create solutions for current and future challenges and build a more sustainable future.
The first co-creation initiative of KUNA was to create a Neighbourhood Advisory Council to follow up on KUNA´s performance in order to propose areas for improvement, assess project proposals, and incorporate citizen participation as a pillar of the KUNA project. As part of its first challenge, the Neighbourhood Advisory Council co-designed the regeneration and urbanisation of the KUNA building exterior in collaboration with a wide variety of stakeholders from the quadruple helix (city council, design institute, university, urbanism company etc.) bringing the participatory process ideas to life and creating a reinvented place to meet and share.
KUNA is a commitment to the future for all social agents to get involved in and collaborate on with a vision to become the region´s Home of Sustainable Development Goals (SDG). The Home of SDGs promotes innovative projects providing solutions to social, environmental and digital challenges and its transformations and the Neighbourhood Advisory Council will be involved at every stage of KUNA´s journey to co-create beautiful, sustainable and together.
Key objectives for sustainability
Sustainability is one of KUNA´s core values both from a human and environmental perspective, being at the centre of all processes.
The KUNA building stands in front of the Bilbao River which during the last two centuries has been an ecosystem absorbing pollution from merchant ships, coastal trade and the industrialisation era. During the last 20 years, the municipality of Bilbao has performed regeneration works along the river in line with the transformation of the whole city. However, there are still areas in need of further regeneration, including KUNA´s riverside. KUNA is located between the old town and a suburb where the path in between is not very aesthetically and citizen friendly. Regenerating this area constitutes the first stone for Bilbao in the regeneration and reconnection of both areas.
The sustainability of the KUNA building surroundings´ regeneration was present at all times during the co-design process. The Neighbourhood Advisory Council together with stakeholders from the quadruple helix established the following objectives:
-Revegetate the riverside creating a dock with shared spaces and new areas, using sustainable materials such as stone and wood, and integrating the renovation works with the river and its surroundings for neighbours to socialize and implement collaborative activities
-Define sustainable and fair activities to offer and organise in the surroundings of the building (local product market, community garden etc.)
-Redefine the transport and mobility dynamics of the surrounding area of KUNA (cycling path, bicycle docking station, etc) reducing the environmental impact
-Create attractive spaces for citizens and visitors to come, mingle and spend time in the neighbourhood as a clean and enjoyable area.
These objectives have been met by the project considering the environment and social needs from the very beginning and at each stage of the co-design process, projecting a sustainable, accessible and beautiful landscape.
Key objectives for aesthetics and quality
KUNA is a building of great beauty located in a historically marginalised area of Bilbao. It was built in 1914 and it´s a work of modernist style, with neo-Mudejar overtones, in which the combination of tiles, bricks and stone stands out. The chromatic richness in the decorative details of tiles and ceramics, the arrangement of the decorative repertoire and the distribution of openings and massifs are of Catalan tradition. The main function of this Casa Cuna was to care for the children of the workers´ class.
Due to its historical and social meaning, it was important for the KUNA building rehabilitation project to preserve the cultural heritage in a sustainable and inclusive way, contributing to the following objectives:
-To keep a historical building appearance maintaining its widely known significance and social value for the city
-Co-design with neighbours the potential look and uses of the building façade and surrounding spaces to integrate the building with its environment and link the social innovation activity of KUNA with its environment
-Create a useful and enjoyable outer space surrounding the building for neighbours to meet and share transforming a “grey” area into a safer and brighter space
-Create a visually nature connected space within the city using materials like stone and wood and creating green spaces with trees, gardens...
-Connect the inside space, façade and outer space of the building
-Create an “empty” canvas in front of the river and the darkest spot of the area where neighbours can build a mural, paint, express themselves in a creative way etc.
-Include historical memory panels with information and images about the history of the building
All these objectives were met through the participatory process carried out with the Neighbourhood Advisory Council and other key stakeholders such as local artists, the University of Deusto, Kunsthal IED Bilbao (design school), Urbanbat (urbanism company), Bilbao Council and BBK Foundation.
Key objectives for inclusion
Inclusion has been at the heart of the KUNA´s refurbishment and regeneration process from the very beginning. The building is located in one of the most vulnerable areas of the city, absorbing high volumes of migration since Bilbao´s industrialisation era, becoming a workers-class neighbourhood, opposite to the upper bourgeoisie of Bilbao. This social heritage and its subsequent evolution have forged a special character shaping all corners of the area and its people.
KUNA aims at contributing to the sustainable transformation of the area by providing solutions to its specific socioeconomic challenges with the Agenda 2030 as a shared vision.
The objectives of the project in terms of inclusion and how these have been met are presented as follows:
-Neighbourhood diversity representation in participatory process: KUNA implemented a citizen draw to create the Neighbourhood Advisory Council that represents the diversity of the neighbourhood and participated in the co-design process.
-Constitute an urban innovation laboratory through collaborative design: Neighbours, urbanists, architects, designers, city council, the university and members of KUNA participated in the co-design process
-Regenerate the surroundings of the KUNA building to meet neighbours’ social needs: The surroundings of KUNA will host open shared spaces along the river, resting and shared activity areas, multifunctional stage (music, theatre etc.), market, a solidarity fridge, pedestrian area along the river etc.
-City “consumers” to become “prosumers”: The KUNA surroundings co-designed by citizens are for citizens´ own use and in constant development for them to contribute with new ideas, activities or initiatives, creating an affective bond between citizens and their environment
The process is an example of the strength of collaboration between agents of the quadruple helix: academia or research centres, private companies, public administration, and organised and unorganised civil society.
Results in relation to category
KUNA is a living definition of a reinvented place to meet and share. Both its core values and objectives as a renovated space to promote social innovation within the SDG framework and the Agenda 2030, as well as the co-design process carried out for the renovation of the surroundings of the building to meet community needs, contribute to this statement. Creating such spaces has a direct positive impact on the local commerce and social life of the area, promoting a socioeconomic transformation.
KUNA stands in a marginal area, where merchants, low-mid working-class or recently arrived immigrants, have traditionally coexisted. It´s also been an entertainment and nightlife site for Bilbao citizens, being lively and diverse but often conflictive area. The surroundings of KUNA needed to be regenerated to move away from being “dark spots” and match the project goals such as promoting citizen engagement and a sense of belonging.
The co-design process was used to create cohesion between neighbours and a common vision for the space that turned into an implementation strategy. Firstly, finding applicable solutions to existing challenges and ultimately, creating a highly visible and stimulating space for citizens.
Other impacts are the high acceptance and usability and accessibility of public environments as these were co-created with neighbours towards a common goal.
Promoting citizen democracy and its importance, as well as giving a voice to those who normally don´t have access to participatory processes, were some of the most valuable impacts of the project.
The elimination of dangerous or “black spot” areas by lighting up and regenerating the streets nearby, by making them cleaner, greener and more sustainable as well as more liveable was key.
In summary, the main outcome was to develop a neighbourhood sense of responsibility and belonging through citizen inclusion in the participatory process to create a safer and more liveable space to participate, meet and share.
How Citizens benefit
Citizens´ participation is at the centre of both the refurbishment of the KUNA building and its surroundings, as well as part of its future activity as a social innovation centre.
The Neighbourhood Advisory Council was constituted as an urban innovation laboratory, a collaborative workspace in which people with diverse knowledge and different degrees of specialization came together to design the space based on the specific needs of the area.
The advisory council meets the requirements of representativeness, information and deliberation, introducing the voice of citizens on issues that matter to them, affect them and about which they have direct knowledge.
The final impact of citizen participation and involvement in this project is the regeneration of a marginal area of Bilbao city to make it liveable, sustainable and beautiful, meeting the needs of the area and its neighbours. However, the impact of the advisory council aims at being long lasting as the group will be a permanent stakeholder contributing to the KUNA activity.
The citizens involved in the participatory process have co-designed a space that fills the gaps identified in the neighbourhood contributing to the following impacts:
-Built a space in which to experiment with new learning models and knowledge production through the exchange between popular knowledge and scientific-technical knowledge. Spaces in which technicians, professionals, researchers and neighbours can exchange knowledge, be more permeable to citizen problems and incorporate non-expert knowledge.
-The citizen goes from being a “user or “consumer” of the city to also become a designer, creator and responsible of the city, strengthening the sense of belonging and favouring the understanding and responsible care of the city and its public facilities.
-The project is an integrated and inclusive effort ensuring its success due to its responsiveness and adaptation to current and future identified challenges.
Innovative character
There are many mechanisms to introduce citizen participation in decision-making. KUNA has opted to innovate using a public draw methodology to create its Neighbourhood Advisory Council. Participation by public draw corrects inequalities associated with lack of representation of most mechanisms that public or private institutions open to citizens.
With more than 6000 letters sent out and more than a 100 people signing up for the draw, finally a 21 people Council was constituted with diverse representation of age, gender, education level and cultural backgrounds, becoming a mirror of the society it represents, and reinforcing the legitimacy of its decisions and its quality.
Innovative experiences have recently introduced citizen draw mechanisms for a variety of processes such as constitutional changes, or urban planning improvement in countries like Ireland or Canada. Experiences that have been implemented to improve the quality of democracy and reduce the gap that separates public representatives from citizens.
This methodology is the first implemented by a private entity, responding to the crisis of citizen trust by involving a citizen group in their governance body, which recognises the expertise of users as complementary knowledge to the technical knowledge of designers, architects and urban planners.
Within the University of Deusto, the Cities Lab has specialised in incorporating citizens into spaces where decisions that influence their lives are activated. Achieving the goal of putting citizens at the center is only possible if their participation is encouraged by processes that boost representation, information and deliberation. The participation process via democratic innovation by draw designed by Deusto and implemented by KUNA followed rigorous scientific quality standards to be validated by the representativeness of the selected sample, the information citizens had access to, and the space that made possible the deliberation between stakeholders.

