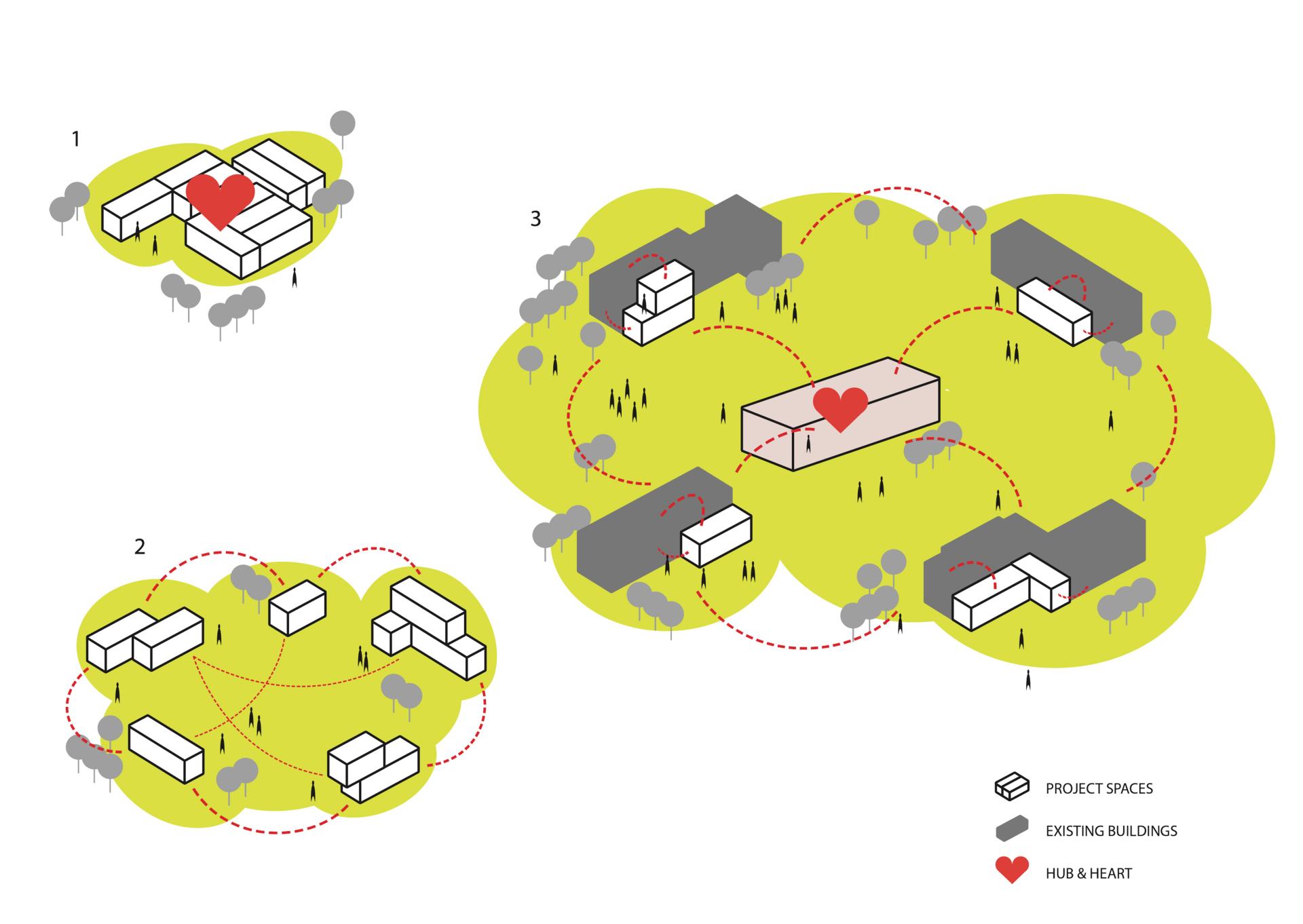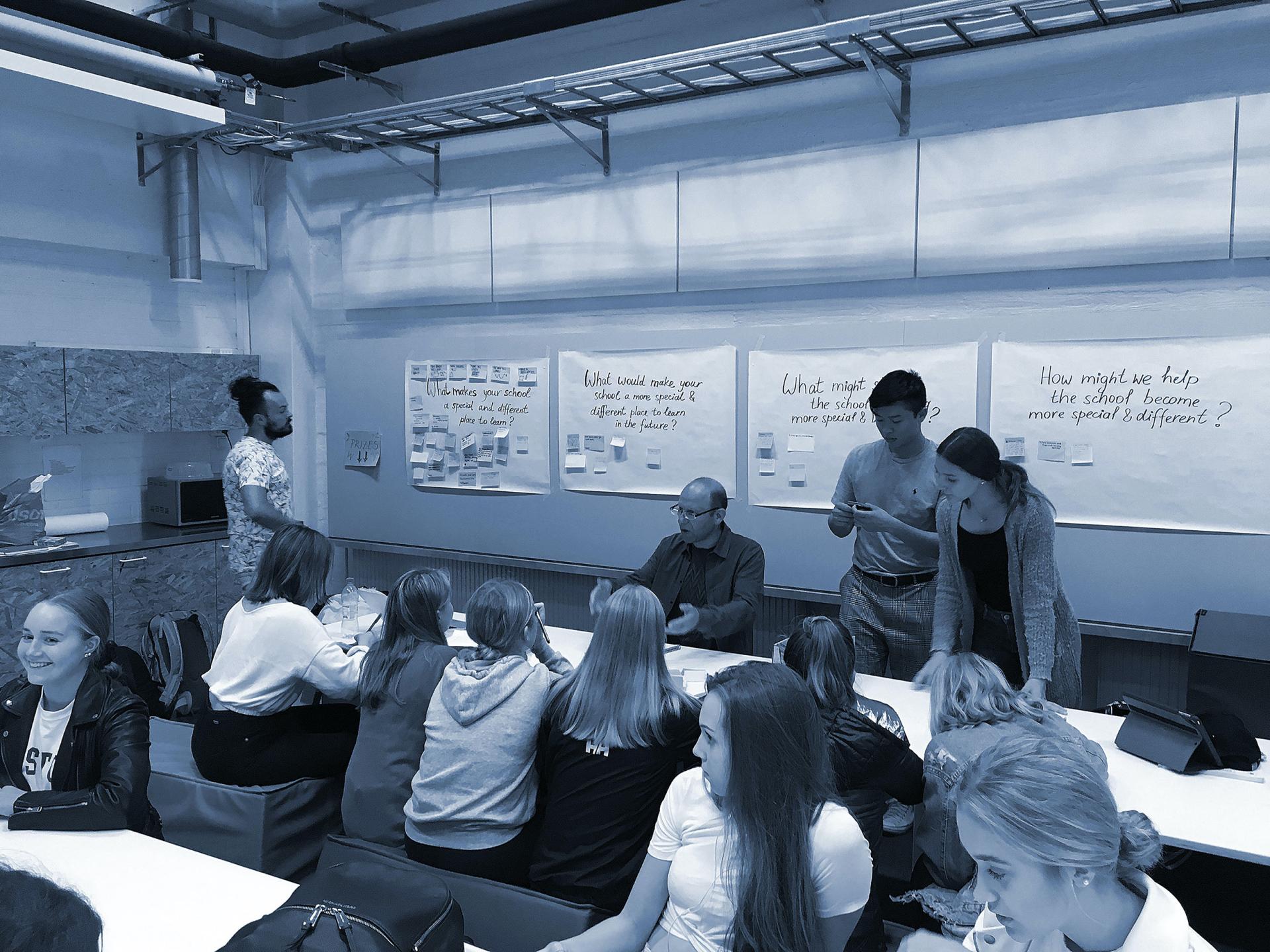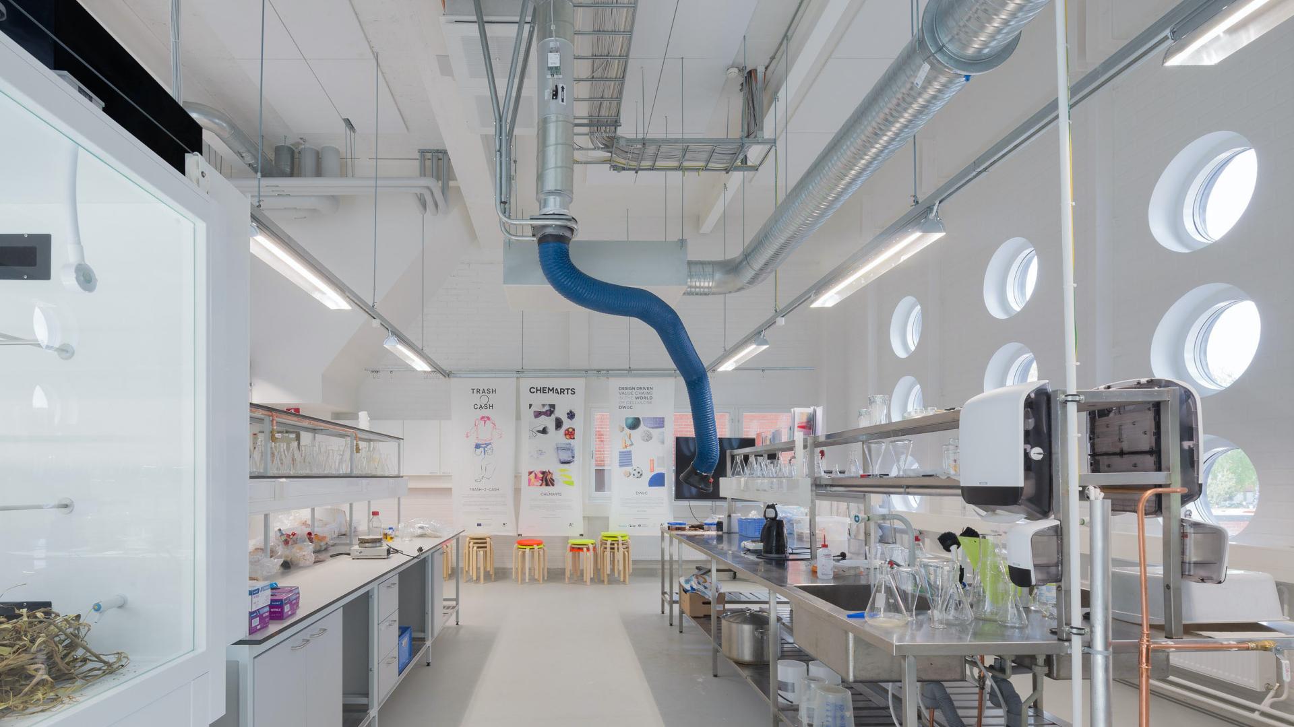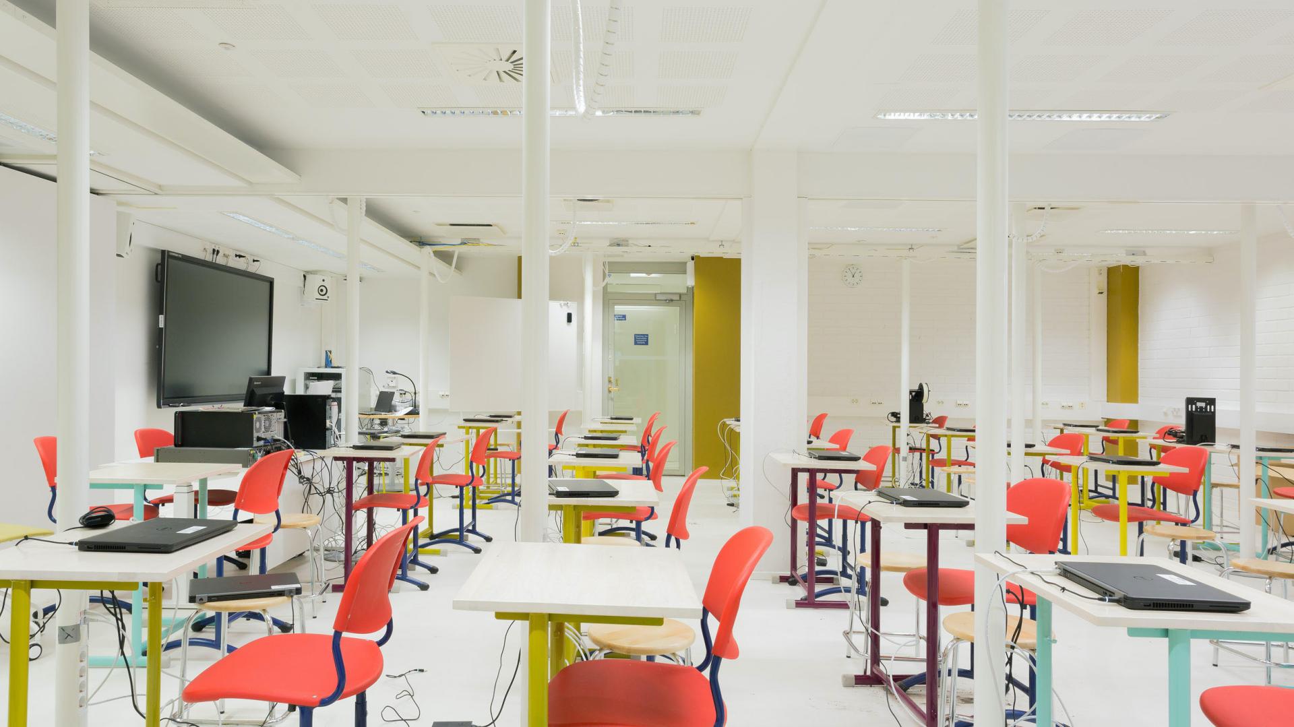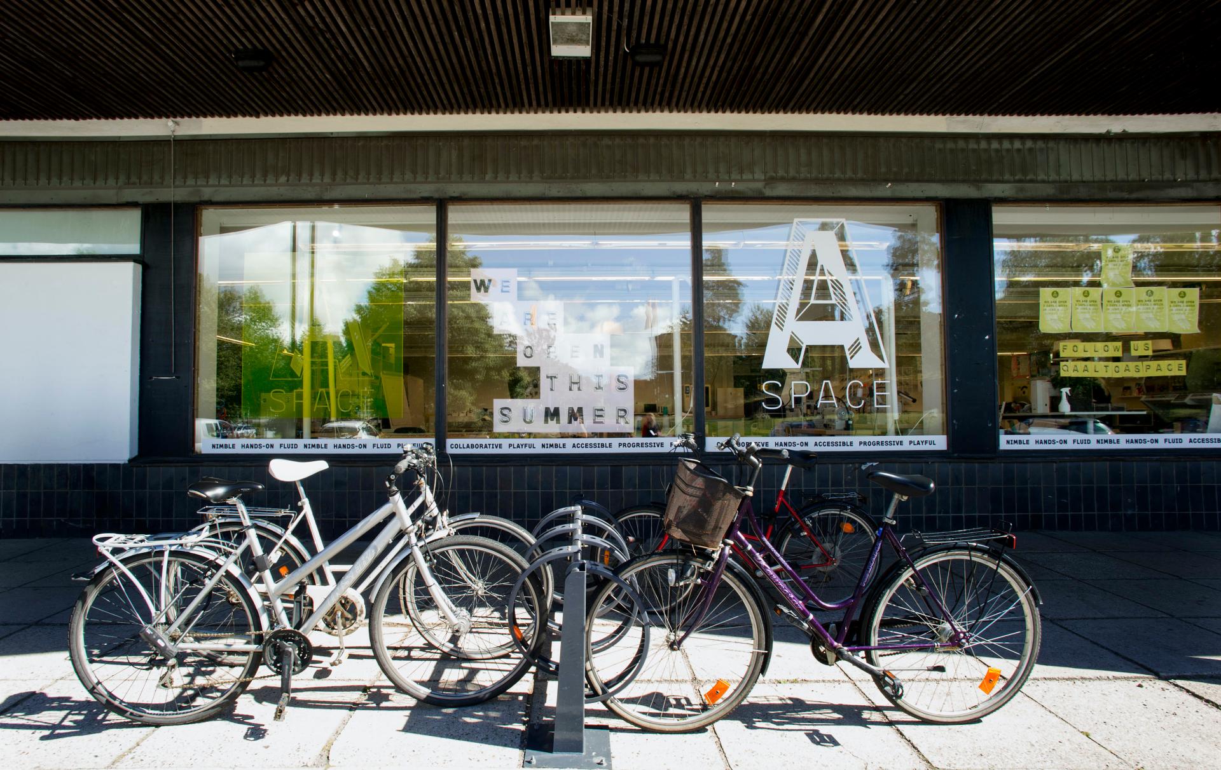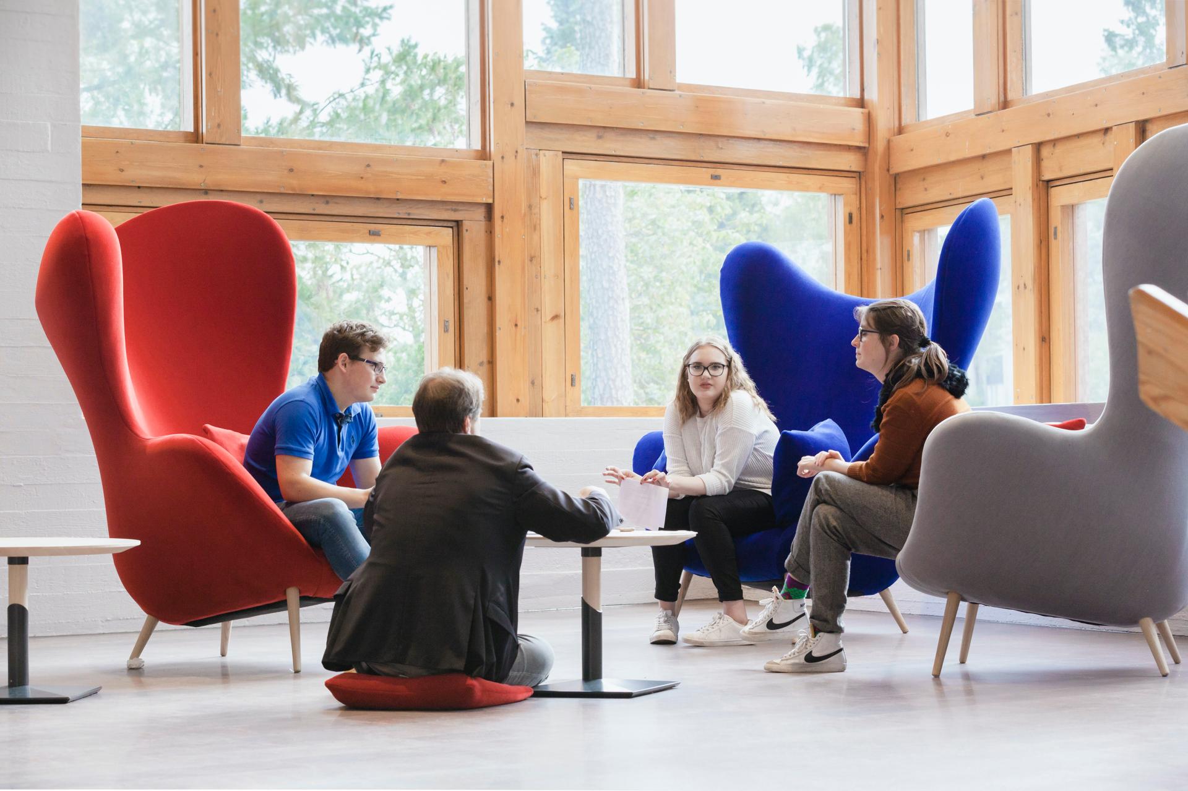School as a Service (SaaS)
Basic information
Project Title
Full project title
Category
Project Description
In SaaS, underused spaces has been turned into inspiring spaces for education, positive exchanges between children and local neighbourhoods, supporting an inclusive community and empowering children to become equal members of the society. We feature an interdisciplinary development of networked spatial and educational resources and an optimised use of spaces – a model of open community hubs and co-creation places based on social diversity, inclusiveness and resource efficient sustainability.
Project Region
EU Programme or fund
Which funds
Other Funds
Creative Europe Programme 2014-18 (Human Cities Network)
Description of the project
Summary
This is an example of how underused spaces can be turned into the use of inspiring education, positive exchanges between children and neighbourhoods, building an inclusive community and empowering children to become equal members of the society. We feature an exemplary, interdisciplinary development of spatial and educational resources and an optimised use of spaces for public use. Simultaneously, the project has created an inspirational model of open hubs for the community and co-creation places for all generations based on diversity and inclusiveness. The project combines Nordic style with a strong social purpose and the sustainability of resource efficiency.
The project is a collaboration between the Department of Architecture at Aalto University (AU), AU Campus and Real Estate (ACRE) and The City of Espoo, and has been supported by the Finnish Ministry of Education and European Commission Creative Europe Programme. The project started with a collaboration between AU's architecture and interior design students with the students of The Royal College of Art, London.
Implementation in real context: Otaniemi district in the City of Espoo, Finland, 2014-19, led by AU with the City of Espoo.
In practice, a SaaS school scheme:
- has its own familiar home base containing basic learning spaces and administration
- has app. 10 shared resources in Aalto University campus, that enable both the utilisation of vacant spaces and the integration to the existing communities of learning (e.g. Design Factory and Startup Sauna).
- has the ecosystem of on-demand resources, branded and developed for open purposes of shared use for all user groups on the campus.
Key objectives for sustainability
The optimised use of spaces produces better energy usage and less pollution per capita or per square meter compared to conventional use of spaces. SaaS increases also social sustainability: diversity and tolerance, where the social purpose is to include children as active members in the community.
Key objectives for aesthetics and quality
The changes, which the scheme has produced in the cityscape and in buildings, powerfully marks and emphasises the presence of schoolchildren: buildings, courtyards and routes have been modified with design that shows the presence of children.
New design includes the areal network of premises in the school use, renovations of existing buildings for the schools’ home bases and some of the shared spaces in the premises of the university, modifications and extensions of buildings and landscaping. In addition, the first SaaS school, Haukilahti upper secondary school, was also an exercise in the design of impermanent uses in general.
The design challenge, which has been solved, is the discrepancy between school education and school architecture in Europe. While as pedagogy has developed a lot over the years, the guidelines for school design haven’t practically changed since the 19th century in Europe. The role of the school has changed fundamentally in the society, though – from the temples of teaching they have changed to the labs for learning. In our project, the focus is on conditions that best support new learning methodologies and will increase the value of activities and spaces.
New demands for school education and new ways of learning challenge conventional spatial solutions. We present a justified change from a traditional school building to more flexible environment supporting varying needs and social learning, including networked services, service platforms and flexibility. There is an underlying paradigmatic change of the processes of planning and design interaction with physical design in action: spaces and their uses become creatively decoupled. Flexibility and sharing maximises use ratio, but also social beneficial encounters.
Key objectives for inclusion
The practice produces new types of community spaces and co-working premises, where children can act in the same spaces as adults and older students. SaaS is designed as a platform for learning. It has the capacity to react to the changing needs of the schools, offer new kinds of social and interactive learning experiences and foster learners to take an active role in their education and learning environment. Leaning on the engagement platform, this practice offers a user-based, cross-disciplinary approach to learning, supported by digital tools and contributing to a sustainable environment. The adjacent real estate concept is based on the optimisation of the use of spaces and temporary solutions, by sharing the school facilities with Aalto University in its campus, integrating schools with university premises and the community.
Results in relation to category
App. 1600 schoolchildren and 136 teachers are affected at the moment, with, compared to a normative school solution, these measurable, positive changes:
- 25 % smaller carbon footprint
- 35 % annual savings
- 150 % more high school applicants
- 60 % flexible resources
- over 40% increased pupil intake in 2019
According to student feedback, there is also:
- better symbolic value
- better sense of fellowship among students
- better sense of togetherness
- more functional premises for modern learning
How Citizens benefit
Co-creation participants through an extensive participatory process include:
- Hundreds of schoolchildren and their teachers
- University units (Learning Centre, Design Factory, Startup Sauna etc.)
- Private companies (education startups, restaurants, design companies etc.)
- Aalto University Department of Architecture
- Royal College of Art, London (The Programme of Service Design)
- The Finnish Ministry of Education
- The Creative Europe programme
Inclusion, including accessibility and affordability, contains of:
- inclusiveness and empowerment for children in the society and cityscape
- collaboration with other actors in the city
- social exchange
- inclusive community building, combining children and adults
- exclusive, private and university spaces turned into public use
- the community centres of the university become also community centres for children
- the planning and design process has been co-creative with children, teachers and university faculty
- interdisciplinary, inclusive collaboration in architecture, interior and furniture design, pedagogy and engineering together
- lower costs by optimised use
Project lead
- Jarmo Suominen, adjunct professor of Service Architecture, Aalto University
- Antti Ahlava, professor of Emergent Design Methodologies and Vice President of the university (Campus Development), AU
- Antti Tuomela, CEO, AU Properties Ltd
- Eetu Ristaniemi, Investment Director, ACRE
- Jukka Mäkelä, Mayor, The City of Espoo,
- Sampo Suihko, Director of Education, The City of Espoo.
Project group
- Rectors of local elementary and secondary schools
- Real estate managers from ACRE and the city
- Responsible university professors and developers from the city’s education authority
Innovative character
The new idea is the School as a Service (SaaS). A school becomes a service, not only a physical place. We introduce thus also space as a service, both following the service-dominant logic, where there emerges the key role in the development of the society; the operation of resources. Space and users become creatively detached in the system, opening up creative possibilities for community building. SaaS is a social innovation, which started its operation in 2016 and now includes three new municipal upper secondary schools and an elementary school in the suburban Otaniemi area in the city of Espoo. The practice is based on shared spaces and activities between the schools and Aalto University on tae university campus.
Various locations at the premises of the university are now shared with schools, such as physics and chemistry laboratories, the learning centre and sports and art facilities. The schoolchildren have now become active members of the city and the community. Reciprocally, the university campus has become more diverse and lively and also some of the study courses of the university are open to school pupils and the schools let the university personnel use their advanced learning technologies and provide pedagogical training.
SaaS pursues a service dominant logic, bringing new contents to learning, transforming the school towards a platform for social learning, through new spatial practices supporting motivated learning, pursuing learning everywhere ...and the joy of learning.

