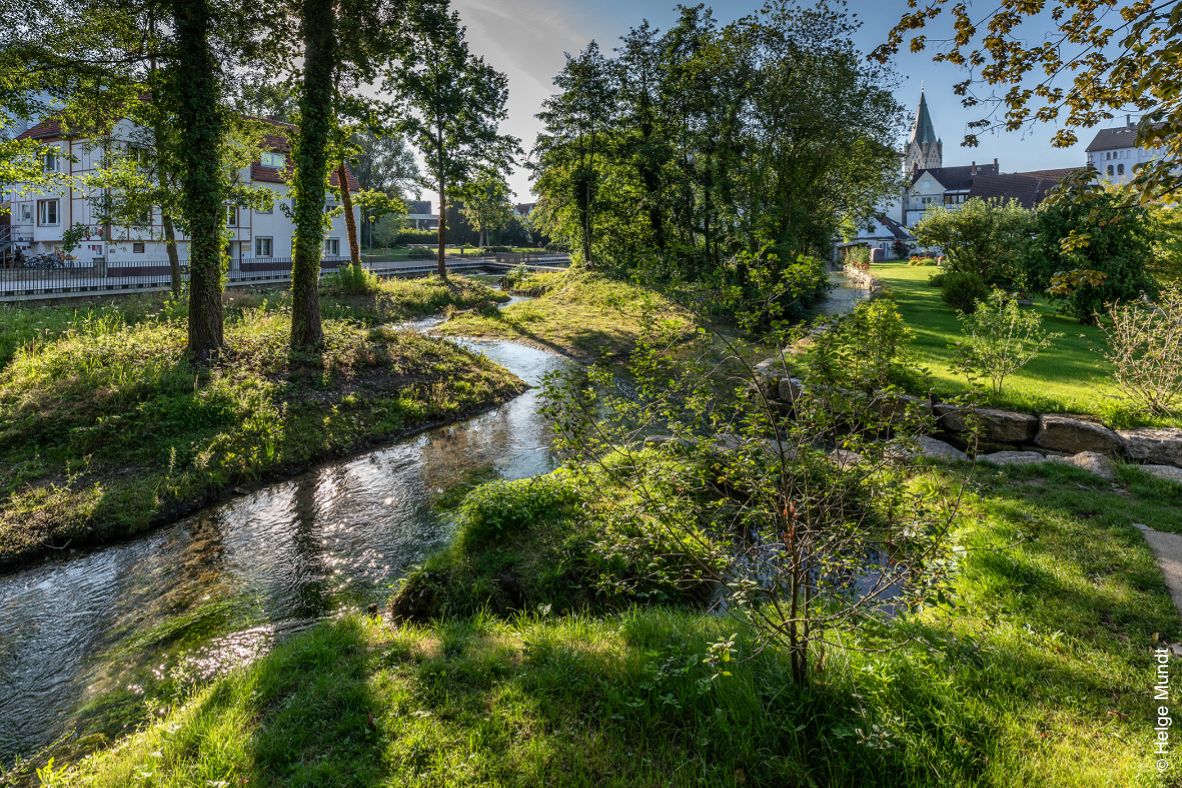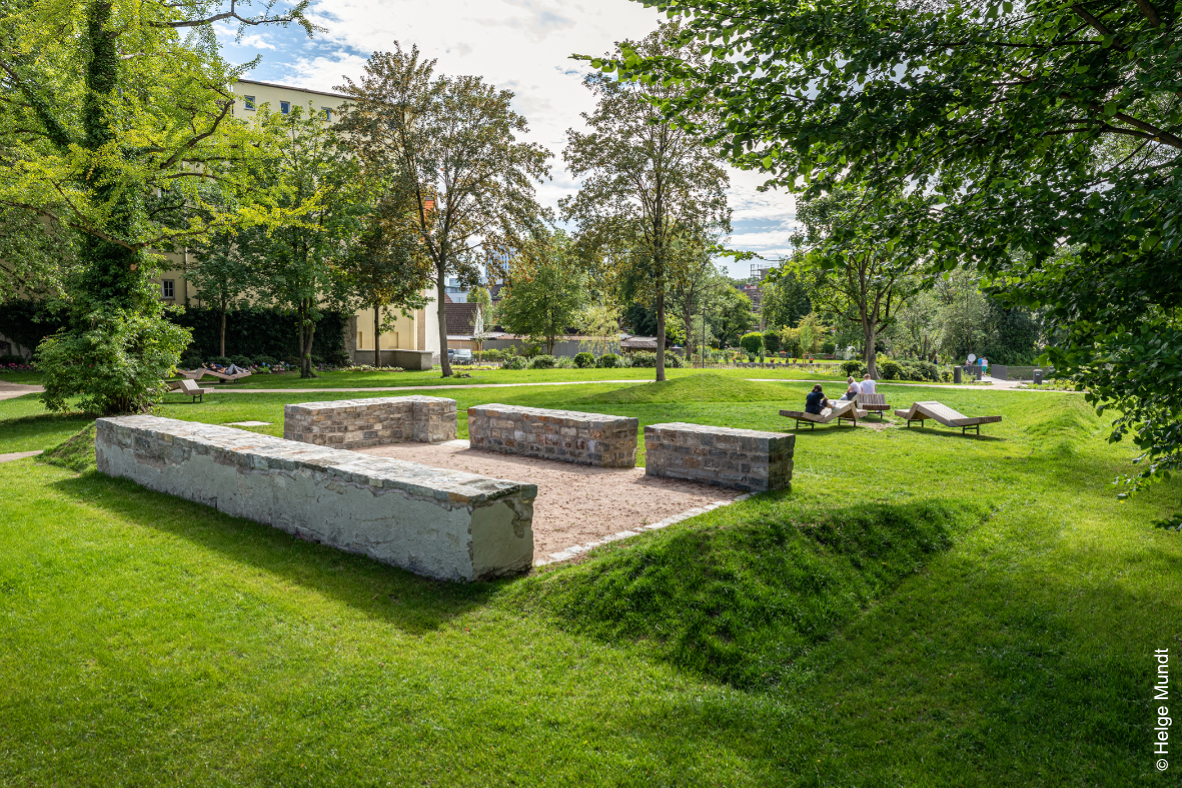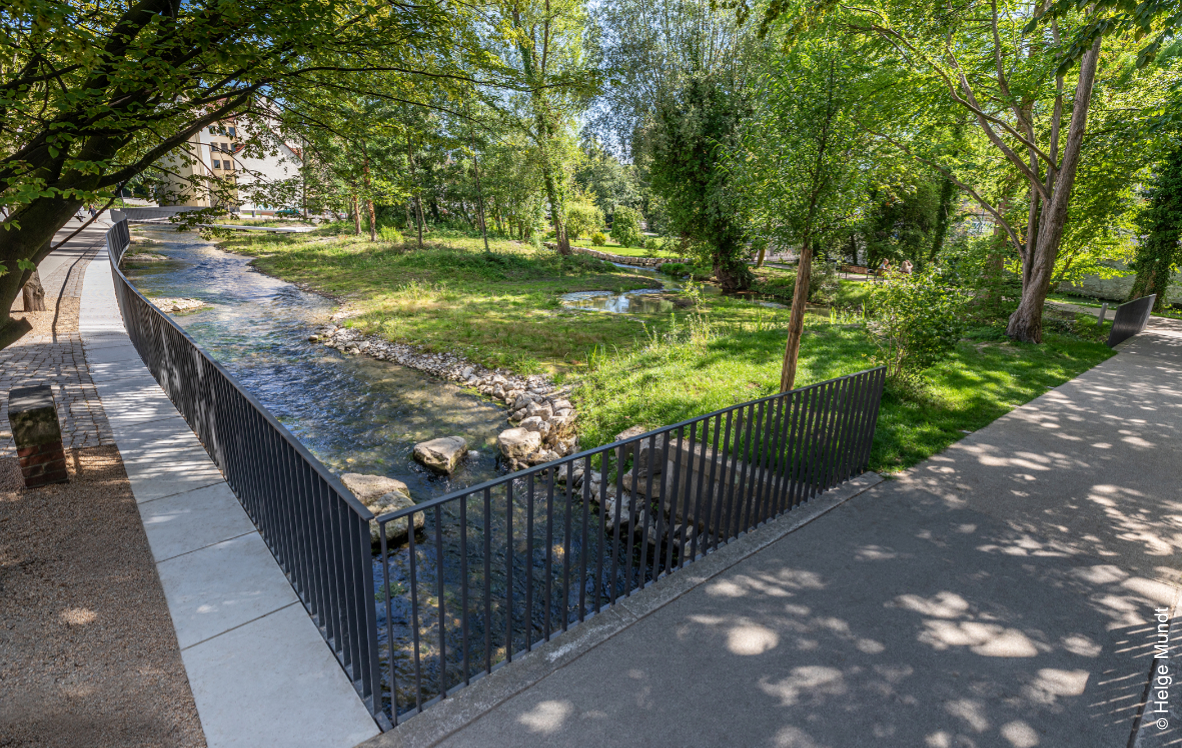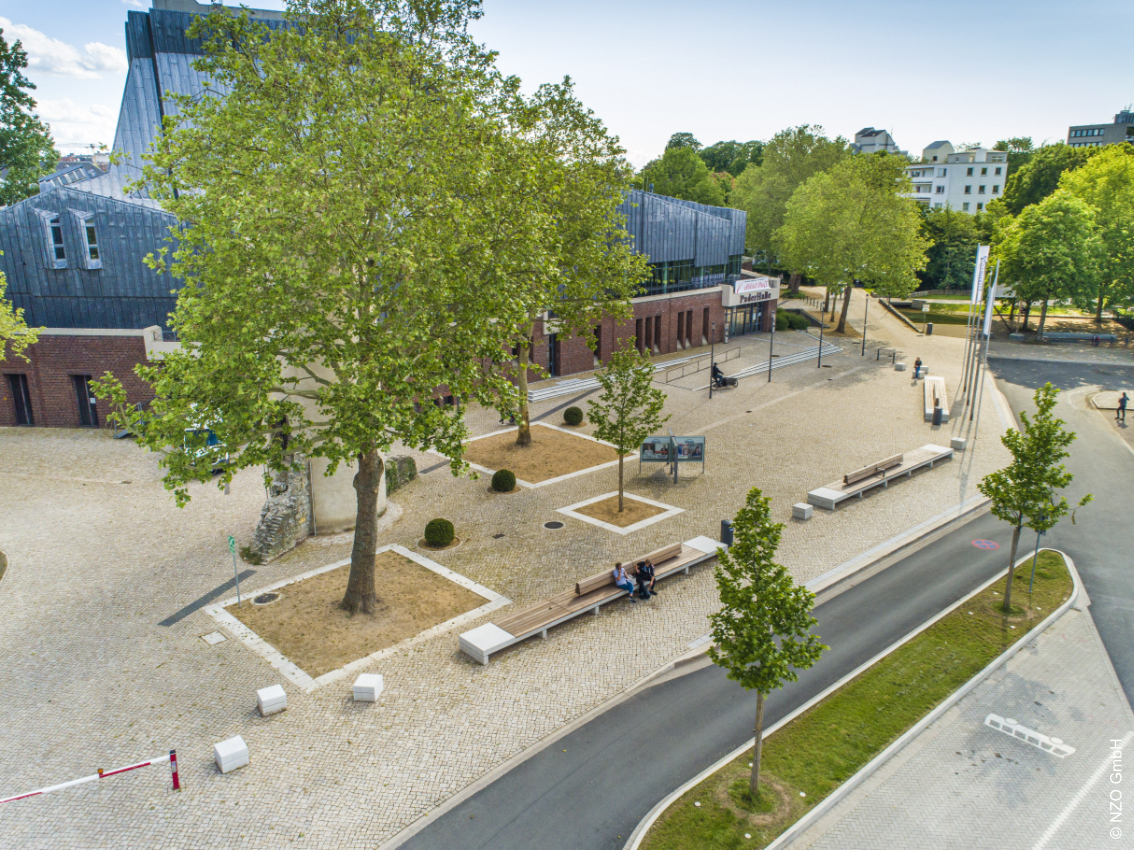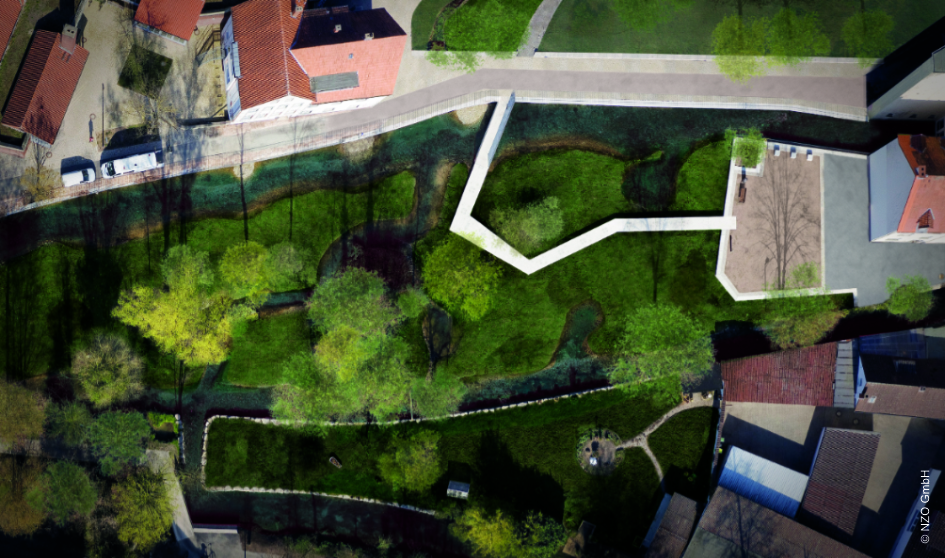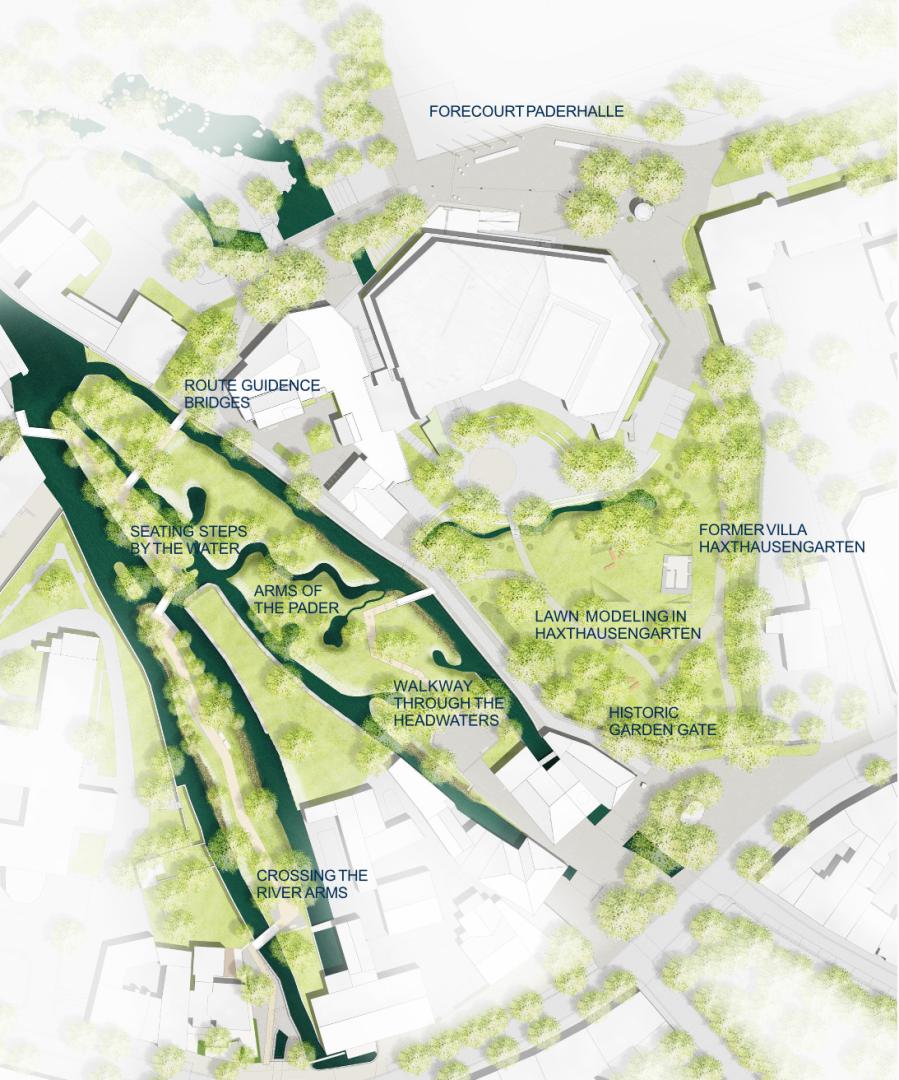Mittleres Paderquellgebiet, Paderborn
Basic information
Project Title
Full project title
Category
Project Description
Urban life and history shape the natural treasure ‘Middle Pader Springs’ in Paderborn, which offers biodiversity, a better urban climate, ecological integrity and high-quality, barrier-free recreational opportunities. Ecological upgrading and integration of the urban wilderness into a legible interdisciplinary urban-planning concept are central objectives of the redesign, along with new bridges, improved pathways, the historic Haxthausengarten and the Paderhallen forecourt.
Project Region
EU Programme or fund
Description of the project
Summary
The inner-city Pader Springs, located in direct proximity to Paderborn’s listed cultural landscape, constitute a semi-natural source region that offer qualities such as biodiversity, a better urban climate, ecological integrity and a wide range of local recreational opportunities. The project is distinguished in particular by the close collaboration of different specialist disciplines against the backdrop of interdisciplinary funding from the fields of water ecology and urban design. In the inner-city area, climate adaptation measures, ecological watercourse renaturation and the strengthening of biodiversity were developed in an integrated manner with a high level of design quality. In addition to renaturation of the unique springs, the redesign includes opening up the green spaces and enhancing pathways – all of which improves the perception and the user-friendliness of the Pader river landscape. As part of the project, valuable inner-city green spaces with their high level of ecological importance were strengthened and secured for the future in an ambitious way and with a high degree of design quality. In addition, user-friendly urban elements such as large benches, additional groups of trees and an extended lobby enhance the impressive forecourt of the Stadthalle. The former Haxthausenhof, developed as an urban public garden, recalls the former location of the historic Villa Haxthausen and the historical background of the city through a particular topography in the form of a sculpted lawnscape.
Key objectives for sustainability
A crucial aspect of the redesign was to ecologically improve the arms of the Pader and its wellsprings. Free passage for aquatic fauna was restored upstream and downstream by removing concrete cascades and converting them into river-bottom slides. Removing bank stabilization improved the connection between river and shoreline, creating vital conditions for amphibian life. By flattening banks, lowering the central peninsula and making initial plantings of autochthonous vegetation along the banks, an inner-city wetland landscape was created that provides a habitat for multitudes of plants and animals. These areas are maintained very carefully, through extensive mowing and the removal of emergent woody plants that would inhibit development of an alluvial meadow. These floodplain areas amid a densely populated area bring nature into the city, provide space for the river with its flora and fauna, and make the ecological diversity newly and intensely experienceable for the city’s population.
The core mission of the redesign was to improve the ecology and urban aspects. This was accompanied by an orientation towards already existing built elements and the natural environment typical for Paderborn. For the hydraulic engineering, for example, the limestone typical of the area was used for gravel and natural stone blocks and was sourced regionally. Beyond that, the quantities of materials that were removed and supplied were minimized so as to reduce transport distances. Consideration was also given to the expenditures for upkeep of the open spaces in terms of energy and resource savings. This includes large areas that serve ecological development and require extensive maintenance. Practices such as forgoing peat, using autochthonous seeds and plants, and employing domestic timber for furnishing elements such as benches similarly adhere to a thoughtful use of resources.
Key objectives for aesthetics and quality
From the very beginning, the entire planning and development process and the development of a guiding vision were supported by an external design advisory board. The consistent implementation of the collaborative results led to an ecologically and artistically high-quality outcome for all.
The basic idea of the project was to renaturalize the Pader and use design means to connect it to its urban surroundings. The guiding vision of an urban water wilderness along the arms of the Pader quickly emerged. The design task was to ‘liberate’ the highly unique inner-city source region from its outdated niche existence and link it to the riverscape outside the historic city centre to create an ecologically uninterrupted riverscape that invites use. The area still missing as a connecting link had been altered beyond recognition by individual structures, walls and fixtures from different eras and offered people no opportunity whatsoever to linger. The unusual presence of the bubbling springs and water in the middle of the city, the murmuring, gurgling, sloshing and the power with which the water seeks its way to the surface inspired the concept of creating a ‘place of longing’. There, where the arms of the Pader meet, wilderness should be permitted as a contrast to the existing area of extreme 1950s horticultural design. In the nexus between different areas of the urban fabric and between still-legible history and the present, the task of communication should rest with measures and materials that are minimal in design – to ultimately generate an inherent character without adding more turmoil to the pronounced heterogeneity of the city.
To emphasize the inner-city location and the water’s historical use for mills and skilled trades, the soft, curved shapes along the watercourses and springs are contrasted with hard, clear edges. Bringing these ideas together as a comprehensive image with a unified character was achieved through highly conscious use of systematic measures.
Key objectives for inclusion
The Middle Pader Springs are located right in the centre of the city of Paderborn, so this public green space is open to all citizens and offers a unique and important place for social participation and communication. By deliberately providing accessibility and integrating the near-natural water wilderness – including its special and unique flora and fauna – into an urban situation, very special places for direct experiences of nature and environmental education emerge. All generations now experience nature up close in the middle of the city. Here they can feel and sense and see how beautiful and varied an intact ecosystem can be. At the same time the perception and awareness of the population for the importance and the sensitivity of this protection-worthy wellspring landscape are awakened. In the middle of the source region, a raised walkway leads across the renaturalized wetlands and enables visitors to experience the river landscape directly with all their senses. Fences were deliberately omitted, and a series of information signs explain in friendly, simple language why it is not permitted to enter certain areas. Regarding barrier-free accessibility, the city of Paderborn engaged an external consultant, who examined the planning, especially the routes for visually impaired people to reach adjacent public buildings, and gave practical advice on barrier-free paths and wayfinding through the project area.
For the city centre as well as for local businesses such as retailers, cafés and cultural institutions, the upgraded Pader Springs represent an attractive enhancement for visitors and customers alike.
Results in relation to category
With the redesign of the Middle Pader Springs, the ecology has received a high quality upgrade. The results of on-going monitoring to track the success and document the development of flora and fauna reveal that many animals and plants have already settled there just a few months after completion of the construction work: watercress, white-throated dippers, graylings, brown trout, caddis flies and associated species use this habitat in the middle of the city, demonstrating the success of the transformation.
Besides the ecological enhancement of the green space, foremost consideration was given to optimizing the amenity value. The main focus was to create new, attractive green spaces that make the Pader visible and experienceable again. So undergrowth had to give way to get a clear view of the water. To not only see but also feel the water, seating steps encourage and invite people to linger at and in the water. These two relatively simple measures alone led to an entirely new urban image for the Middle Pader Springs, which are increasingly becoming a magnet for Paderborn residents and tourists alike. Where before there were only passageways, there are now spacious public recreation areas that allow manifold uses. These include Haxthausengarten, a new park landscape that is close to the Paderhalle and which fulfils typical park functions while also offering opportunities for different cultural events.
With the redesign, the new ecological value, urban climatic and infrastructural functions, and improved amenities for the public not only exist side by side but also complement one another in a harmonious overall structure and thus become a centre of attraction.
The collective development of these interdisciplinary solutions of built environment and nature support the European community idea of sustainability and environmental protection and can be outstandingly conveyed in the ‘Pader River Landscape’ locality.
How Citizens benefit
A fragmented, neglected and fully built-up area has been transformed into an attractive, central natural habitat for residents to enjoy. Initial economic activities, such as places to eat and drink, are already developing. Thus ecological demands are interlinked with issues of urban relevance centrally and within direct proximity. The Middle Pader Springs demonstrate exemplarily how sustainability and widespread positive impact is achieved with relatively small interventions. The Pader with its associated green spaces is no longer just an area of passage towards the city centre, but has become a gathering place that enlivens the inner city with a diversity of opportunities for use by residents and visitors.
Public green spaces are becoming increasingly important in the perception of the general population. The redesigned inner-city site has meanwhile become a strong tourist destination, as demonstrated by the many guided tours and by public interest in the Pader and water themes. At the same time, the green space of the Pader caters to attractive location factors, thus creating liveable open outdoor space for Paderborn’s inhabitants. With its locational qualities, the Middle Pader Springs enhance the city of Paderborn as a lovable big city in East Westphalia with high economic and living standards.
With its many different aspects, the redesign of the Middle Pader Springs represented a very complex project in terms of technical details and issues pertaining to the public. This complexity could only be comprehended through close collaboration among all the specialist disciplines and through transparent communication of the project to outside observers. Public participation events and periodic construction site tours ensured transparency and continual exchange as well as an intensive review and differentiation of the planning process.
Innovative character
The ecological interconnectedness of city, natural environment and surroundings simultaneously also leads to climatic improvement of the very dense, inner-city urban structure. The Pader with its roughly 200 springs in central Paderborn already has a cooling effect on the urban climate. The wide green bands along the course of the Pader improve cooling even more. These green areas are deliberately kept clear and developed further as a way to adapt to the consequences of climate change. But cooling is not the only factor that plays a role within the city – the supply of fresh air from the rural surroundings is also ensured. The redesign of the Middle Pader Springs has amplified these positive effects. Two buildings were demolished to create new green spaces along the Pader, thus clearing the way for cooling air currents. Supplemental trees were also planted to further improve the urban climate.
The urban and cultural-historical water landscape of the Pader is the unique selling point for the city of Paderborn. Many parts of the Pader river landscape, as well as the Middle Pader Springs, had already undergone structural development. A holistic view of the Pader river basin from the differing perspectives of the individual disciplines should ensure its preservation for the future. Water ecology measures must serve biotope integrity and open space connectivity and cannot stop at a project’s boundaries. All the relevant actors, such as planners, municipalities and authorities, as well as citizens must work together intensively. Only the continued and consistent, interdisciplinary development of, for example, a water body and, beyond that, all ecosystem issues creates consensus and promises positive ecological developments with regard to future resilient and sustainable ecosystems. Accompanying open space concepts and urban master plans are important pillars and establish the design framework to, for example, strengthen a river landscape as a local recreation axis.

