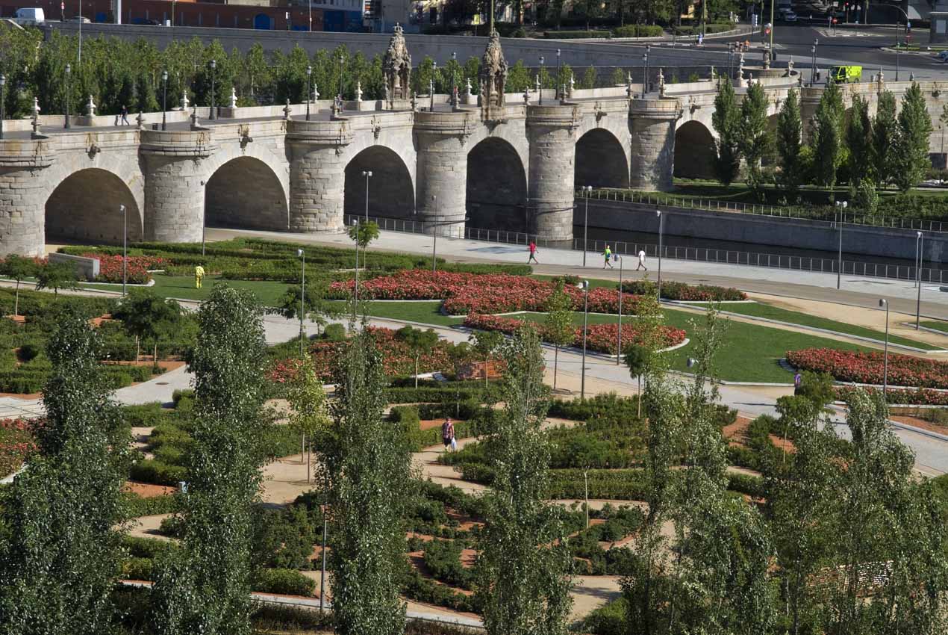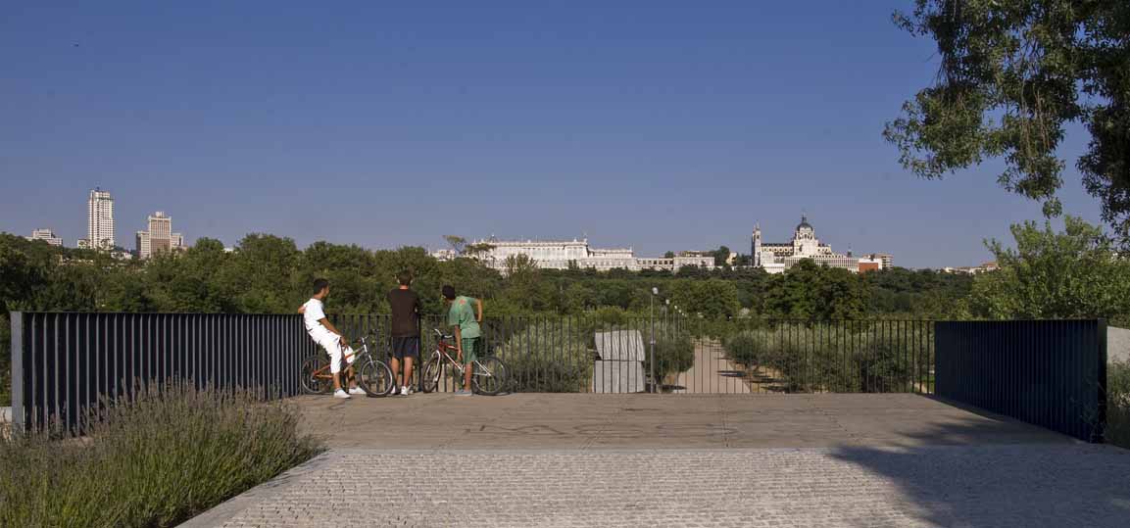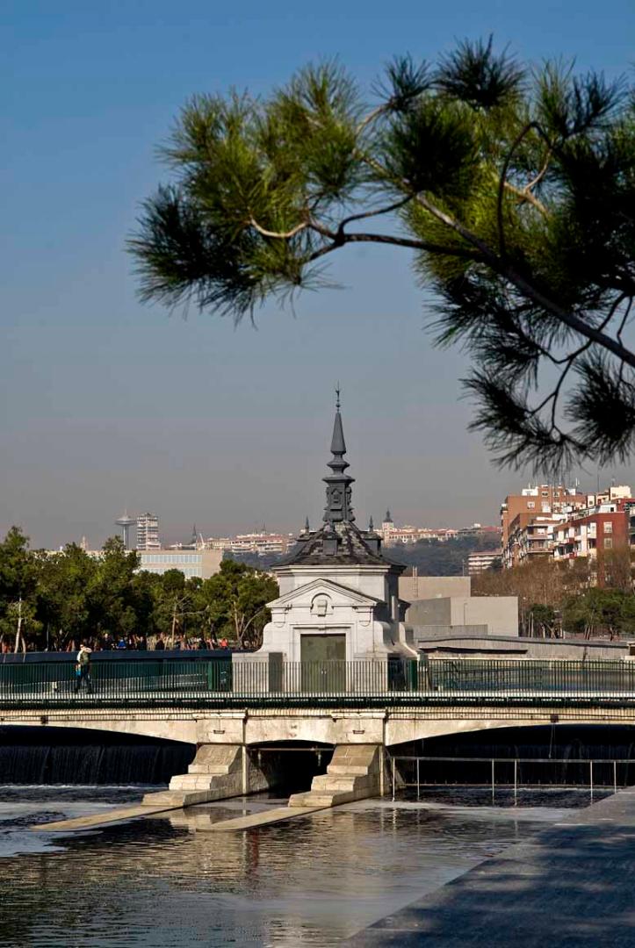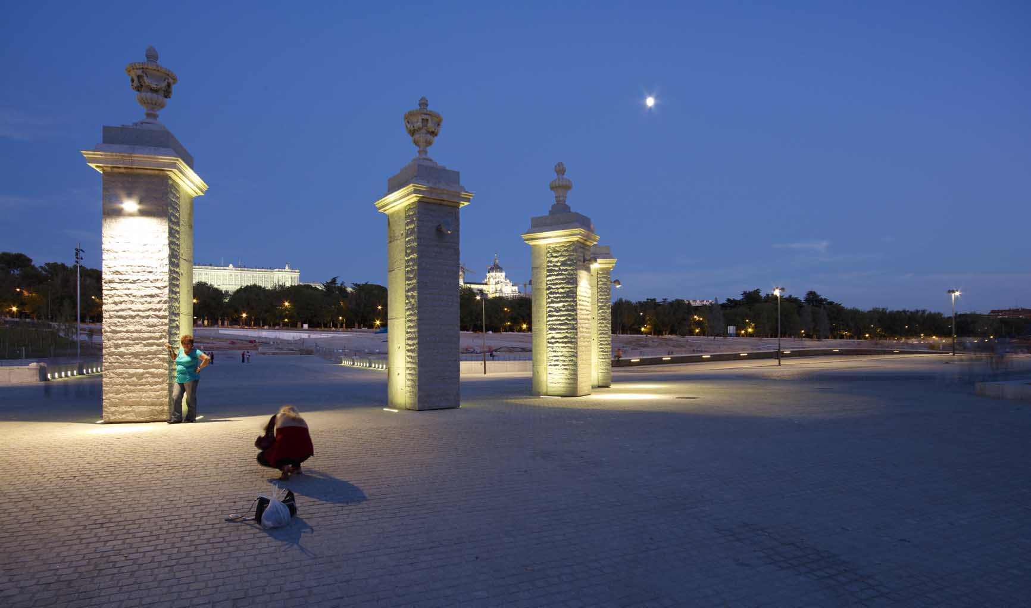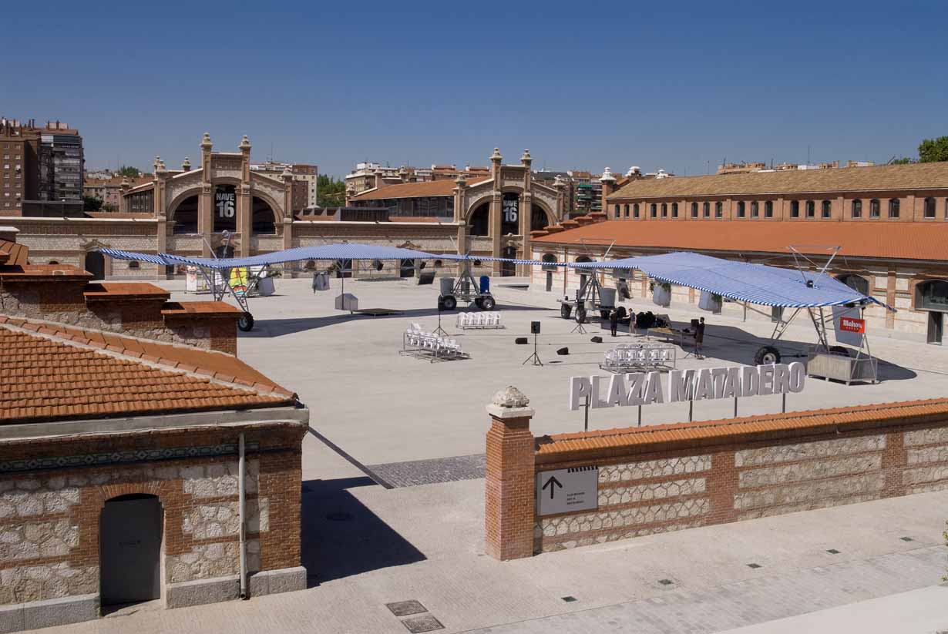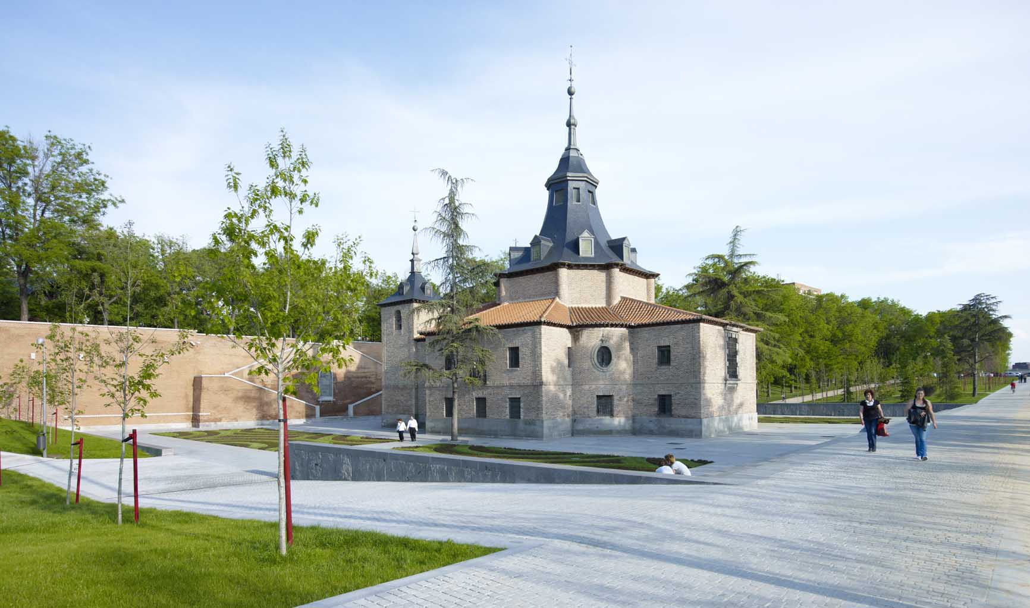Madrid Río
Basic information
Project Title
Full project title
Category
Project Description
Madrid Río is a truly exceptional project. Undoubtedly, it is the most important project executed in Madrid over the last few decades and probably one of the most ambitious projects carried out in Europe in recent times. It is only comparable to the Big Dig, completed in Boston, USA. This is perhaps the first european project that truly integrates large infrastructure and the built urban fabric with the natural environment that surround them.
Project Region
EU Programme or fund
Description of the project
Summary
In 2003, Madrid Council decided to build a tunnel for a 5-mile stretch of the main ring road around the city, which ran along the banks of the River Manzanares. The construction of this road 30 years ago, removed the city’s connection to its river, rendering it inaccessible and invisible. As a result of this infrastructural works, an enormous public space has been created at the heart of Madrid. Developed from the 2005 international design competition winning entry, (a competition entered by Eisenman, Herzog & deMeuron, Navarro Baldeweg, Dominique Perrault or SANAA).
The Madrid Río project includes the re-organizing of 6 miles of public space along the banks of the River. Passing through the city, the design encompasses 360 acres of parks, a dozen bridges and 14.8 acres of public and sports facilities, art centers, an urban beach, children’s areas and cafés, and the restoration of the river’s hydraulic architectural heritage. In addition, a master plan was extended over an additional 1,680 acres to ensure the public space in the districts closest to the river are given a prominent role in the wider urban context. The complexity of work involved in the construction of the tunnels provided us with an unprecedented opportunity to better anchor the city of Madrid within its natural surroundings. The project establishes a physical and conceptual continuity, which did not previously exist, between the city center and the valuable countryside that surrounds it, and as a result, the River Manzanares has been transformed into the point that connects the city to its geography. On top of this huge “underground construction” vegetation was employed as the predominant material, in order to construct a dense and ecologically rich environment that would work as a living landscape on an inert underground substrate. Almost half of the project’s surface area exists on top of the tunnels, making complicated technical services and details essential to the success of the project.
Key objectives for sustainability
Urban Ecologies
The setting in which the project has taken place is a completely consolidated, complex urban fabric that spreads from north to south across one of the most densely populated parts of the city. The strategy employed to build the public space has therefore clearly taken into account the fact that it belongs to an eminently urban and artificial ecological system. However, the project has been transformed into a green corridor by the principal material used: vegetation. More than 35,000 carefully selected mature, native trees have been planted, along with more than 2,000 small trees and around 400,000 shrubs related to the flora commonly found in the region. It is an artificial project built out of nature.
Madrid Río, Optimising Environmental Resources
The focus of the project has been underlined by an environmental awareness, based on the use of renewable resources and the adaptation of the methods employed in both its construction and maintenance. Particular attention was paid to managing the vast quantities of earth that were generated when the tunnels were opened and that were reused in the new topography required to develop the park.
The materials used to create the public space were chosen on the basis of the fact that they are produced locally, close to the site itself. The two main types of raw materials employed for most of the spaces were natural granite, extracted from quarries in the centre of the Iberian Peninsula, and vegetation, specifically Mediterranean trees and shrubs grown in fields and garden centres. The amount of vegetation used has helped to fix large amounts of CO, creating a new green area for the city.
Another fundamental aspect of the project was the design of a watering system that uses regenerated water from the city's treatment plants and the drainage systems of the metro lines. The entire park has been conceived to recycle this type of water.
Key objectives for aesthetics and quality
The project is formed by a unified and comprehensive design, which encompasses everything from urban strategies to local details, without any special stand-out features but finely attuned to different urban idiosyncrasies, has given an easily identifiable image.
The solution is fulfilled in the three main units of landscape. First, the Salón de Pinos, or green corridor, which passes by the right bank of the river. It is a structure that enables the continuity of the routes and reacts to its surroundings with the existing bridges, giving rise to different kinds of riverbank gardens. Second, the definitive connection of the old town with the Casa de Campo, a woodland park of more than 1,700 hectares. In these surroundings the Avenida de Portugal, the Huerta de la Partida, the Explanada del Rey and the Jardines de Virgen del Puerto are included. Third, the wide strip on the left bank where the whole of the Parque de la Arganzuela is located, which includes the Matadero centre, and which represents the greatest area of intensive landscaping of the proposal.
In addition to these three landscaping operations, which are consistent with each other, the projects propose 150 interventions of different kinds, among which the system of bridges stands out, providing the river course with an unprecedented level of permeability. Solutions to more than 20 bridges or river crossings have been developed, restoring seven dams, reusing some of the existing bridges and creating new crossings, some unobtrusive and others deliberately expressive. Like a microsurgical operation, the proposal incorporates, step by step, a series of formulas to integrate the river with the city and the city with the river. They are elements guaranteeing the transition of the new values of the regenerated riverbanks to the nearby surroundings and neighbourhoods. With this ripple effect, a succession of operations is anticipated that will ensure far-reaching renovation.
Key objectives for inclusion
Public Space as a Vehicle of Social Cohesion
The project is founded on the linear dimensions of the river, which has three aspects that lend themselves to its role as a social catalyst. The first is its continuity, which links and connects the neighborhoods in the north-west, perceived as bourgeois, to those of southwest where the most disadvantaged sectors of the population live and which are characterized by large numbers of immigrants and lower income per person. The second is the vast contact capacity of its two facades, which stretch over more than 3.5 miles and permit intense participation by the residents of six neighborhoods. Its third quality in this respect is its transversal connection with the new bridges that have brought the different neighborhoods into much closer contact with each other. All the local residents use the new public space simultaneously, each in their own way. The park has rectified a distinct shortage of freely accessible green zones and open spaces in the south-east and south-west of the greater Madrid area, but also within the city itself where the neighborhoods are very dense and compact and where opening up pockets of space is a difficult, controversial, costly and very drawn-out process.
Public Agora, for everyone
In addition to its qualities as a green space for strolling and leisure activities, the project includes eight sports facilities, 15 playgrounds, 18 miles of bike lanes, two restaurants, six cafes, and two open-air spaces for miscellaneous events. Also located within its boundaries is the Centro de Creación Contemporánea Matadero Madrid, which comprises the city’s old slaughterhouse, now completely renovated to house a vast laboratory for multidisciplinary contemporary creation. As a world-renowned benchmark in the management of spaces for innovation and high culture, it has become a vibrant setting for the initiatives of citizens and neighborhood associations, emphasizing in its program the citizen participation.
Results in relation to category
Recycling of Industrial Heritage
The presence of the River Manzanares as a main part of the project has been reinforced by renovation of all the hydraulic control systems along its course. The river is channeled and controlled by seven dams built in the 1950s. Both the retaining walls and the dams themselves were built with the materials available in this territory—the same materials that were used to build the Royal Palace. The uniform nature of these elements and their construction merits lend great unity to the urban riverscape. The Madrid Río project has included the renovation of these features and their recycling for public uses while maintaining their function as infrastructures. Another aspect of the recovery of industrial heritage within the project’s area of influence is the conversion of the old slaughterhouse, that now acts as hub of cultural creation.
Restoration of Historical Architectures
As another fundamental part of its scope, Madrid Río has included the regeneration of the most important historical elements associated with the river. The urban integration of the main historical bridges, once linked to the roads that connected the nearest towns founded in Roman times, has been one of the key aims of the project. However, the renovation works have not only affected the historical structures (Puente de Segovia, 1584; Puente de Toledo 1832; Puente del Rey, 1828) but the surrounding area as well, creating new spatial relationships between them and the city. Within the context of the recovery of historical heritage, the project has had an impact also on La Virgen del Puerto garden (1725) and the access to the Casa de Campo (1561), the former hunting ground of the aristocracy and now a vast public park and orchard. The connection created between Madrid Río and the city centre, articulated around Madrid’s first railway station (1880) and the Royal Palace gardens, has completely changed the way in which the old part of the city relates to the river.
How Citizens benefit
Citizen Appropriation and Identification
In its early stages, the project faced considerable opposition from most of the city’s residents. The tunneling of the motorway, which took more than three years to complete, gave rise to numerous inconveniences, such as traffic disruption for vehicles, since the motorway remained open to traffic for the duration of the works, and the extreme environmental impact for the neighborhoods in direct contact with the complex tasks involved. This meant that the project was not only risky but difficult to explain, and initially it encountered political opposition and was widely questioned by leftist groups. However, following the completion of the first stage of construction, which culminated in the opening of the tunnels in 2007, citizens’ began to view the operation more favorably. After the public space was completed, they gradually claimed possession and now use it intensively. Today, identification with the end result and the sense of ownership experienced by the local residents are undeniable. They not only continue to live in the area but appreciate and identify with it. The challenge now is to minimize gentrification and enrich the urban fabric with processes that introduce buildings of greater quality.
In this context, it is important to recognize the role of Matadero. This piece of the industrial heritage, built between 1912 and 1925 and now completely renovated to house a vast laboratory for multidisciplinary contemporary creation. With its firm emphasis on citizen participation, the complex acts as a social and cultural catalyst, receives more than 1 million visitors a year and organizes more than 4,000 activities. In addition to a cinema, theatre, library, design center, breeding ground for citizens’ projects, cultural factory, exhibition halls, etc., all operating simultaneously but independently.
Innovative character
A Holistic Urban Project That Encompasses Everything
Madrid Río is a large-scale urban project that involves a significant swath of the city. Its dimensions and scope impact every aspect of the urban fabric, affecting its complete metabolism. The intervention encompasses everything from the deepest functional levels underground to the new continuity elements on the surface of the ground. The process has incorporated a variety of plans featuring new urban mobility elements (25 miles of tunnels used by more than 200,000 vehicles every day), the tunneling of the electrical power lines that transport 40 percent of the city’s energy, the complete renovation of the system for collecting and filtering rainwater, the flood protection system, the construction of 21 bridges to connect neighborhoods, and the development of a single green public space covering more than 360 acres. The most ambitious, complex and multi-faceted project ever built in Madrid; it has involved every technical discipline and actor in this vibrant city and has had a direct, positive impact on more than 1 million residents
A Specific Place
Since it opened, Madrid Río has become one of the city’s main icons. Its enormous accessibility and capacity to connect green and inhabited areas that were once unconnected have made it a very visible element, in spite of the fact that it is a horizontal development, at ground level. Its capacity to accommodate and attract all and sundry has transcended the interests of the immediate neighborhoods, and almost instantaneously, it has acquired a value as a metropolitan condenser.
Madrid Río emerges as the personification of the city of the future. It is therefore perceived as a unique phenomenon, which has immediately entered the collective imagination of residents and visitors alike, in spite of its location in a complex and multi-faceted urban environment like Madrid.

