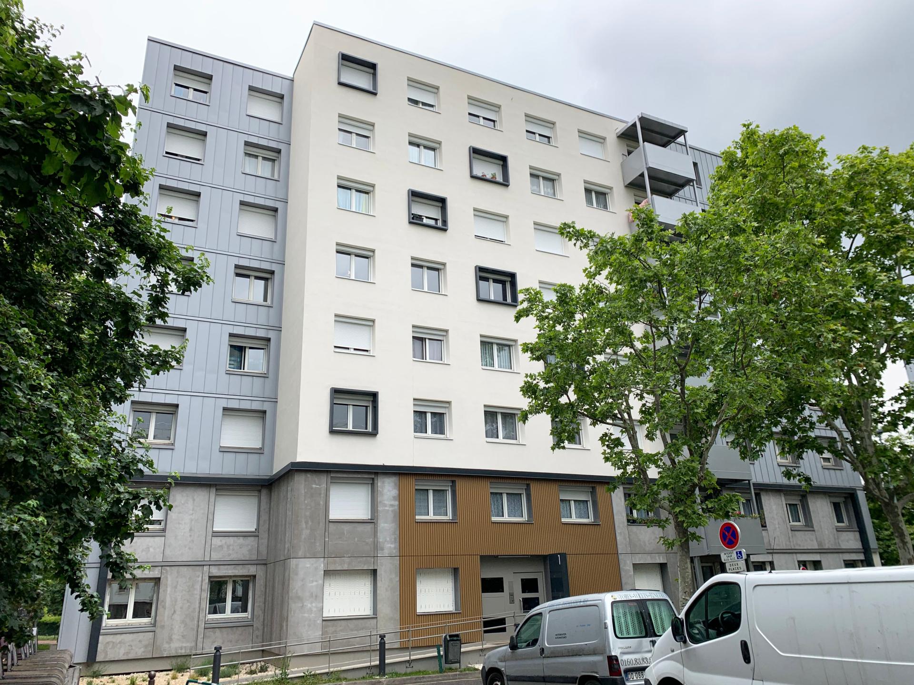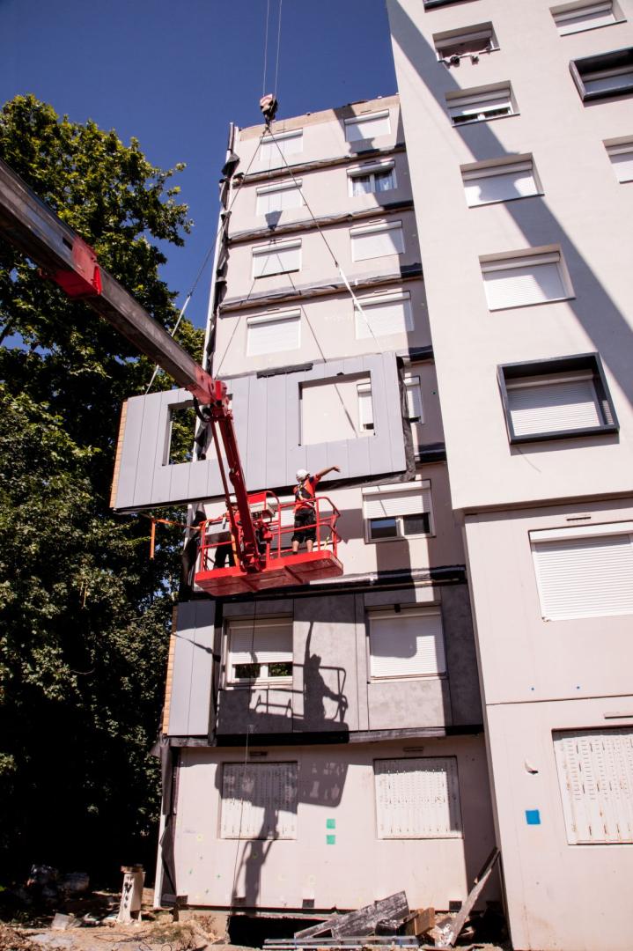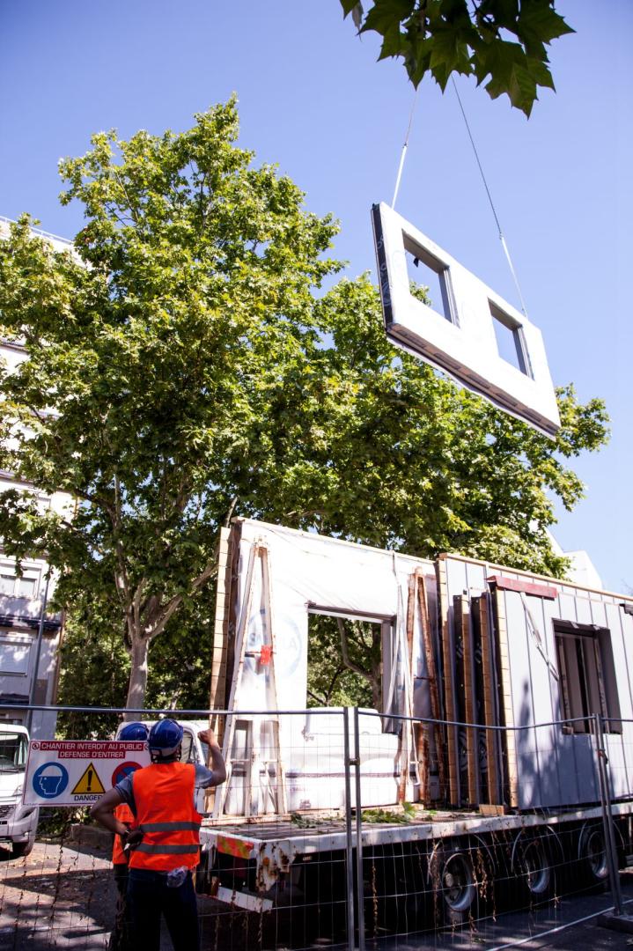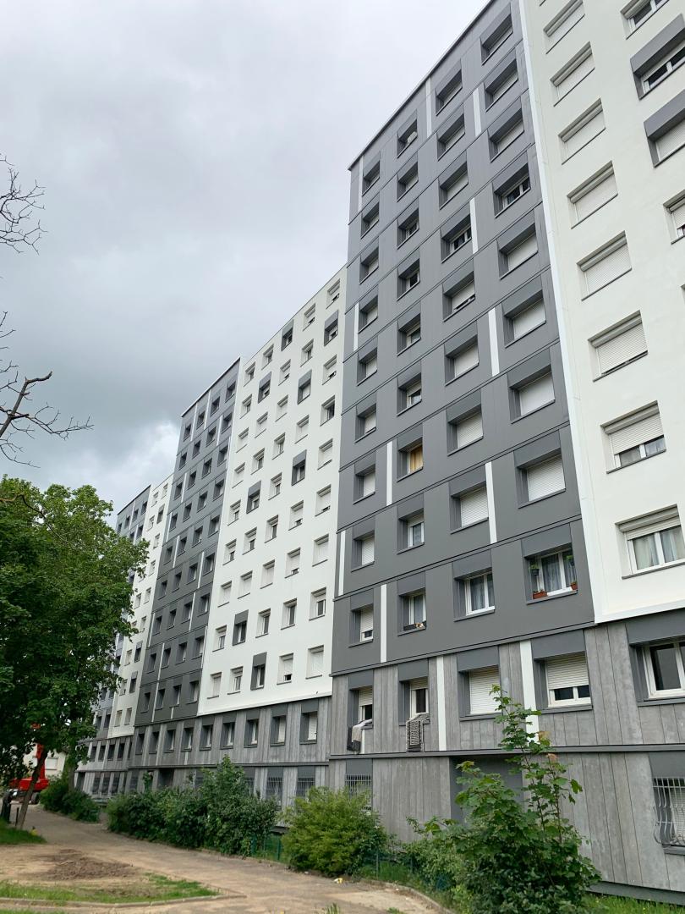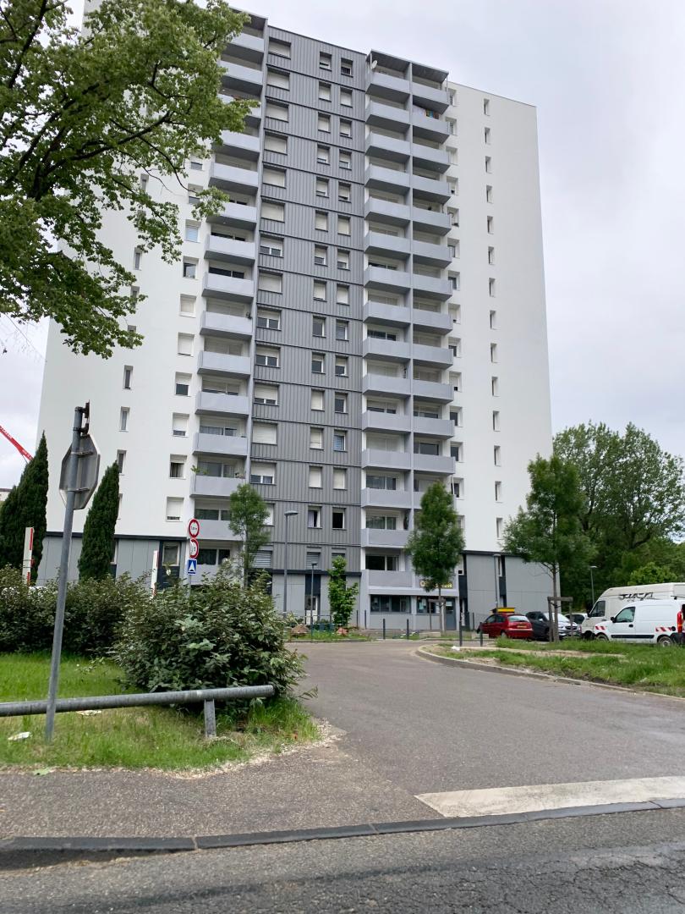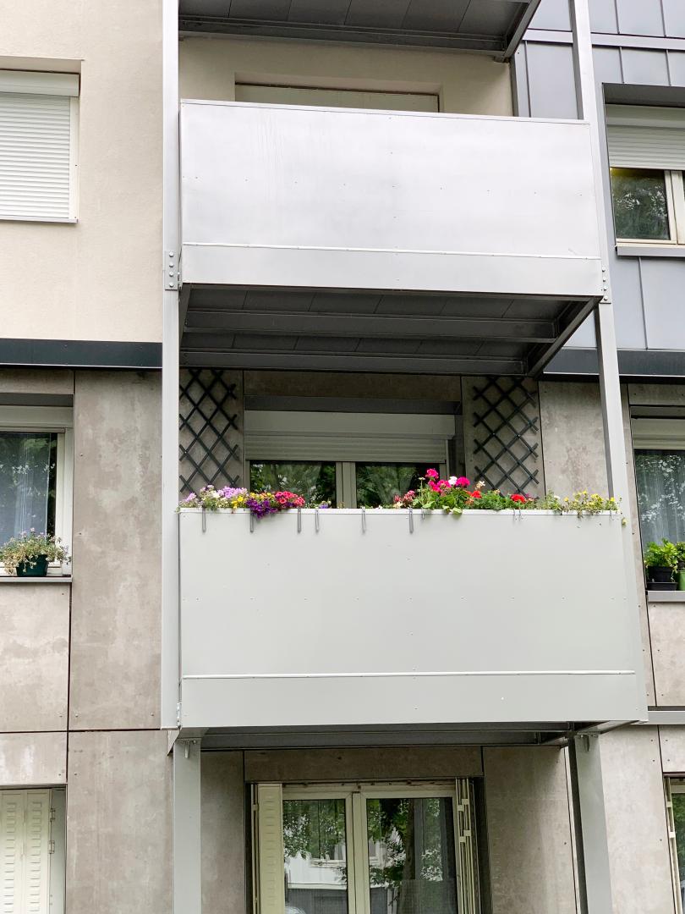Low Carbon refurbishment of 1000 Housing
Basic information
Project Title
Full project title
Category
Project Description
The refurbishment of Noirettes used an innovative process aimed at carrying out the renovation work within 19 months (including COVID).
Project Region
EU Programme or fund
Description of the project
Summary
The Mas du Taureau district in Vaulx-en-Velin is currently the subject of a major urban renewal project intended to improve the life of the district in all its dimensions : housing, public space, services. In this context, Est Métropole Habitat has decided to rehabilitate the 1,000 social housing stock acquired from other social landlords in 2015. The objectives of this project were: • Improving thermal comfort for tenants in both winter and summer. • Reduction building work times and the nuisances generated. • The use of low carbon materials in the materials used 42% of the facades were treated with prefabricated panels using low carbon materials; the rest of the facades have been subject to conventional thermal insulation also made of low carbon materials. At the same time, we carried out various works in the homes (replacement of single-glazed window frames, renove bathroom, electrical safety) The package of works was built in conjunction with the tenants. We also suggested that they get involved in carrying out home improvement work, through the supply of materials and support from “Bricologis” association (association aiming to democratize DIY ( Do It Yourself) in neighborhoods).All of these actions were carried out between June 2019 and January 2021, so 19 months instead of 5 years usually. In parallel with the refurbishment of the 1,000 Housing units, we have initiated collaborative work with the inhabitants of the district in order to design and produce an evolving video fresco La Ferme des Lumières, by the artist Milosh Luczynski and the inhabitants of the Mas du Taureau , fresco projected on the facades of buildings in the district during the year 2021. This project is also presented by Est Métropole Habitat in the New BAUHAUS competition under the name: La Ferme des Lumières in the category “Mobilisation of culture, arts and communities”.
Key objectives for sustainability
Aware that the city of tomorrow (2050) will be made up about 70% of already existing buildings, it seems that rehabilitation is a key issue in the energy transition towards carbon sobriety. Est Métropole Habitat's ambition is to achieve an energy performance level of its building stock of E = 0 by 2050. This objective is ambitious and complex. Since 2019, therefore, we have embarked on a process of reducing our carbon footprints, both in the construction, and the refurbishement and in the maintenance of our heritage. Our project is part of this approach thanks to the use of prefabricated wood frame panels with insulation made from recycled ECOPEG plastic bottles and cladding made from 70% wood fiber from sawmill waste. Regarding insulating materials under plaster, these are also based on wood fiber (all these products are of French origin). Prefabrication has the additional benefit of limiting site waste. In our reflection, we were interested in the carbon footprint linked to the origin, processing and transport of materials. In our specifications, we talked about low carbon materials so as not to be limited to bio-based materials but also to open up to materials coming from the Recycling / Reuse sector. Our project is part of a sustainability approach both on the method used which allows a change of scale and pace of implementation as well as on the materials used.
Key objectives for aesthetics and quality
The objective of the renovations within Est Métropole Habitat is to improve the energy performance of its buildings, but also to change the image of social housing to make it an opportunity in the course of life of our customers. Indeed, it is necessary to restore to the inhabitants the pride of living in these residences but also to make attractive the districts for better living together. For our project, we made the choice to solicit 4 different architectural agencies, in order to have an architectural diversity on the 9 rehabilitated buildings, while keeping an urban and landscape coherence on the scale of the district. We note that the overly large scale of some social housing buildings with more than 300 units does not allow tenants to live positively on the premises. We have therefore chosen for this project, thanks to a smart architectural approach, to work on sub-assemblies of approximately 100 housing units, which constitute a more hospitable size for the users and the manager. This approach is reflected in particular in the attention paid to the entrance halls. The four architects who supported us on this project are : Atelier 127, BBC Architecte, Ithaque and WRA. For all these reasons, our project is part of a sensitive approach in terms of aesthetics and quality of use which aims to break the monotony and monumentality of certain large district as the Noirettes which count about 1000 housing.
Key objectives for inclusion
The goal of this refurbishment project is to do with tenants and not just for them. During the meetings with the inhabitants, we very quickly integrated them into the project so that they could be actors. For example, we took a step aside during the presentation of the work packages, by offering them to do the embellishment work themselves (with the help of “Bricologis”). On the package of works, the budget planned per accommodation was € 1,500 (materials and labor included) but at the request of certain tenants, it was possible to use this budget for the supply of materials allowing the embellishment of two parts instead of one and on condition that this work is carried out with the help of the “Bricologis”. Supported by the Bricologis, the tenants were trained and helped by the volunteers which aims to popularize DIY in the neighborhoods and promote DIY and the loan of tools (drill, screwdriver, planer…). Despite our investment in the experimental subject, only 1% of tenants wanted to carry out the work themselves accompanied by the association. We now consider this first experiment to be a partial failure (we were counting on 10% of households engaged). For future projects, we will reinforce the following points: - The presence of a long-term association to strengthen the power of tenants to take action beyond the construction phase. - And quite simply by accepting that probably only 5% of tenants will have the resources and the time necessary to carry out the work themselves. The Noirettes Mas Du Taureau refurbishment project has also enabled the achievement of more than 11,500 hours of integration with residents of the neighborhoods called: “Priority district of the city policy” of the Metropolis of Lyon. Our project has therefore placed inclusion at the heart of its concerns by promoting the strengthening of the power to act and by increasing the time for discussion on the project and the site so that everyone can understand and participate.
Results in relation to category
We are a candidate in the category "n ° 1: Techniques, materials and processes for construction and design" and wish to highlight the use of prefabricated facades made to measure in wood frame with insulation in recycled plastic bottles and cladding in recycled biobased materials, as well as the use of insulation under wood fiber plaster. The new expectations of funders confirm the need to make rehabilitations less CO²-producing than before, both in terms of final housing consumption and during rehabilitation. This project allows us to save in primary energy nearly 60,600 tons of CO², which is the equivalent of the CO² emissions produced by the construction of 15 new housing units. This project shakes up the pre-established frameworks of traditional refurbishment but without this methodology, it seems difficult to meet the rehabilitation objectives in order to reach our Energy = 0 objective in 2050 and a 4-fold reduction in our gas emissions greenhouse effect. After this first experience, we believe that the use of a prefabrication process with low carbon materials is one of the responses to the environmental and climatic challenges, whose economic model has yet to be balanced.
How Citizens benefit
The inhabitants have been involved since the start of the project both on the design part and on the construction part. The project was also readjusted according to their expectations throughout the work. For example, the positioning of the balconies, of the bicycle rooms and household refuse rooms has been validated with the inhabitants. The “Bricologis” association also took advantage of this project to reaffirm its anchoring in the Mas du Taureau district and allowed people not concerned by the refurbishment works (neighboring co-ownership) to come and discover the benefits of DIY and DIY. (Do It Yourself = to do it yourself). In addition, the success of this project made it possible to develop this association but also to bring in others such as “MAS cuisine (collective cooking workshop). The fact of offering such a wide range of interventions for tenants in their accommodation was a first for Est Métropole Habitat, which we have since generalized. Finally, we have linked the development of citizen involvement in this refurbishment process through the co-design of luminous frescoes on project buildings called La Ferme des Lumières. As housing manager, we observe that the consultation and a strong implication in the choices and the implementation of the works of the users, resulted in a reduction of the degradations in our residences and more particularly in our housing. In this project, we have also brought a new methodological approach to consultation by moving from a format of public information meetings to a format of open and participatory thematic forums. All the partners and actors of the project were associated with mini round tables with the tenants. This format allows everyone to express themselves and prevent the loudest or complainers from monopolizing the floor.
Innovative character
Our project seems innovative in six aspects: 1 ° Reduction by three of the construction time by the use of prefabricated panels As the facade panels are prefabricated in the factory, the work on site is reduced to the installation of the facade panels. 2 ° Reduction of nuisances and site waste following prefabrication The installation of prefabricated panels makes it possible to reduce by four the number of openings on the existing facades and therefore the inconvenience caused to the occupants. The finishing of the panels in the factory prevents the production of 265 tons of waste on this site. 3 ° Use of low carbon materials in the prefabrication of panels. The frames, insulation and cladding finishes are made with low carbon materials, certified by a state body. 4 ° Use of low carbon materials in the installation of insulation under plaster. The installation of wood fiber-based insulation allows us to meet thermal requirements, with the same installation conditions as an insulation under conventional plaster and better energy performance (inertia on summer heat). 5 ° Facade treatment equivalent to a new building Custom-made prefabrication in the factory makes it possible to integrate the irregularities of the existing facades, thanks to this concept, the finishes are more meticulous. 6 ° Involvement of tenants in carrying out the work with support from the Bricologis association. We believe that tenants should be involved in the rehabilitation, within the limit of their capacity in terms of DIY. This project, which to our knowledge was a first in France and in Europe, both for a social landlord, and for architects and companies in an such a large rehabilitation operation (1000 housing). In summary, this project is particularly innovative in its approach to prefabrication and in the percentage of biobased or low carbon materials used.

