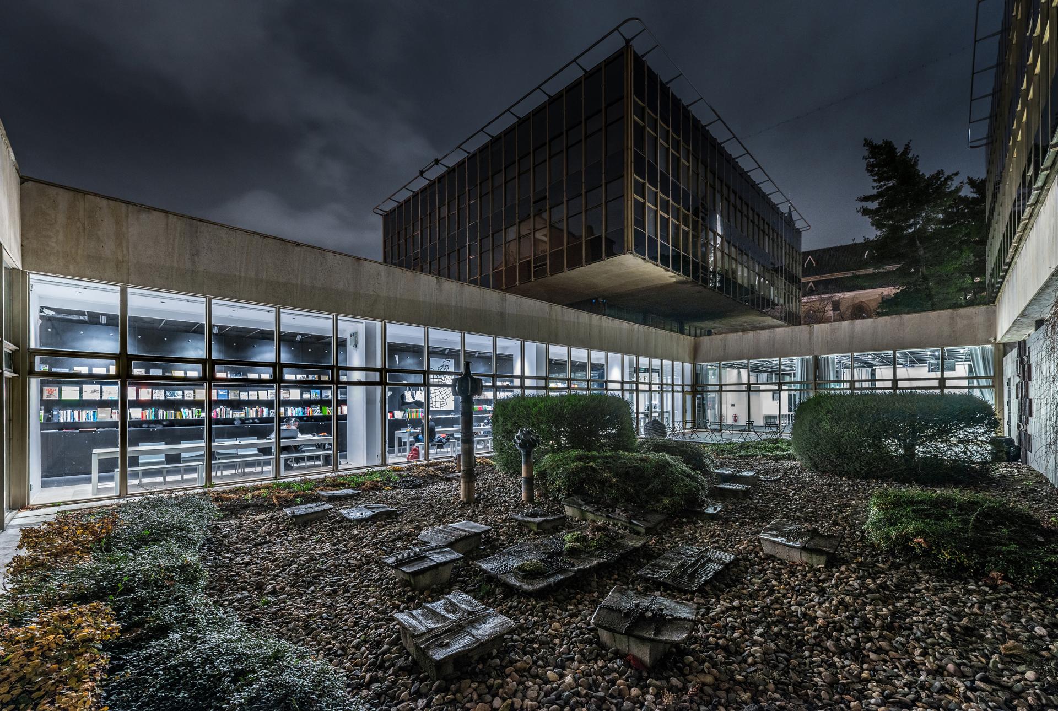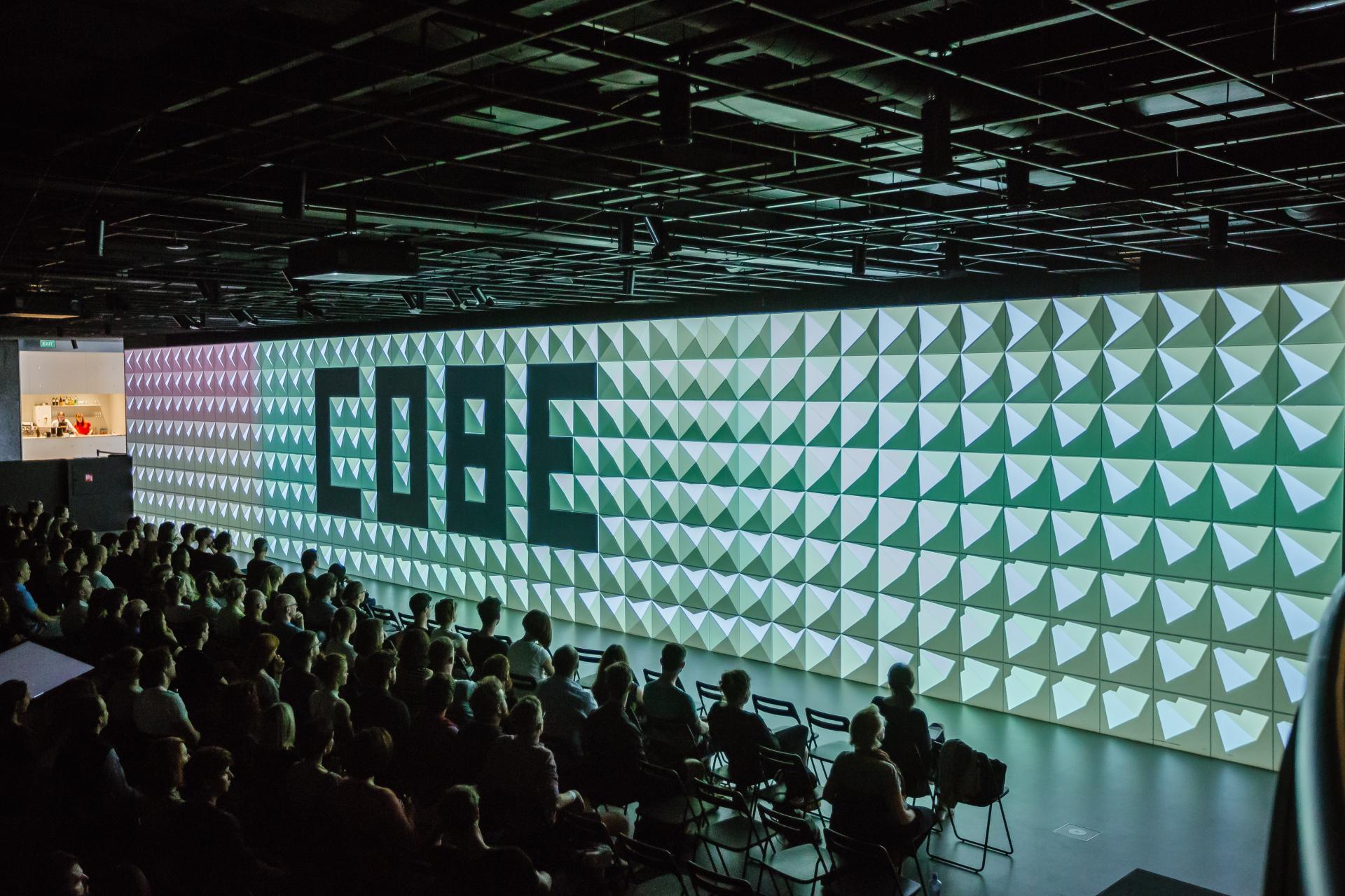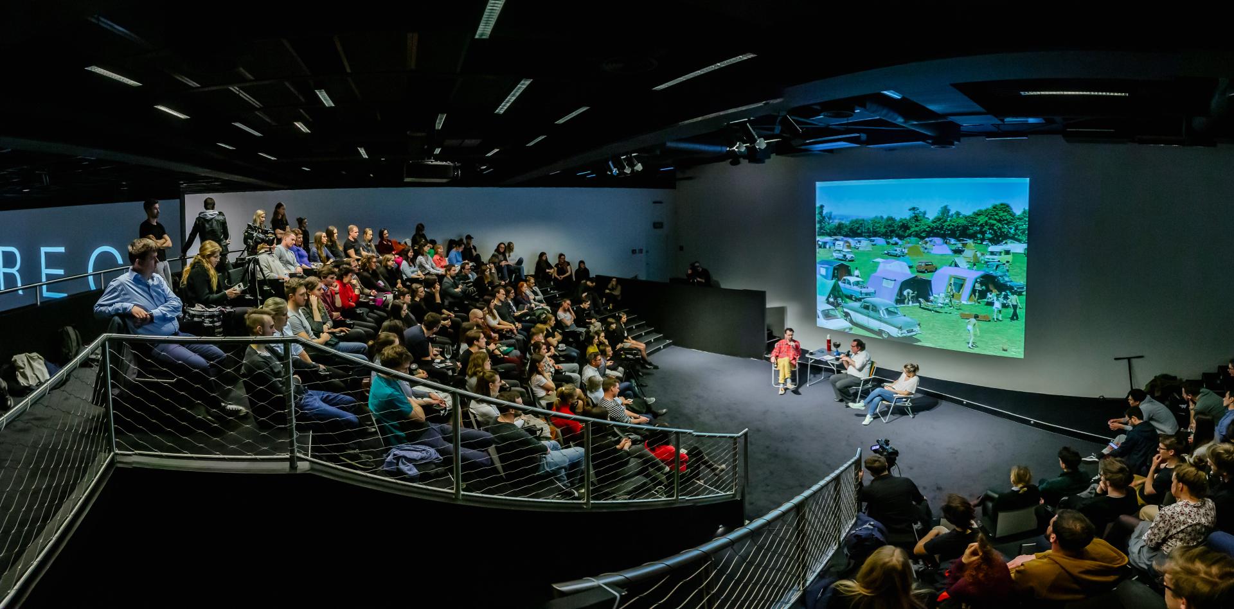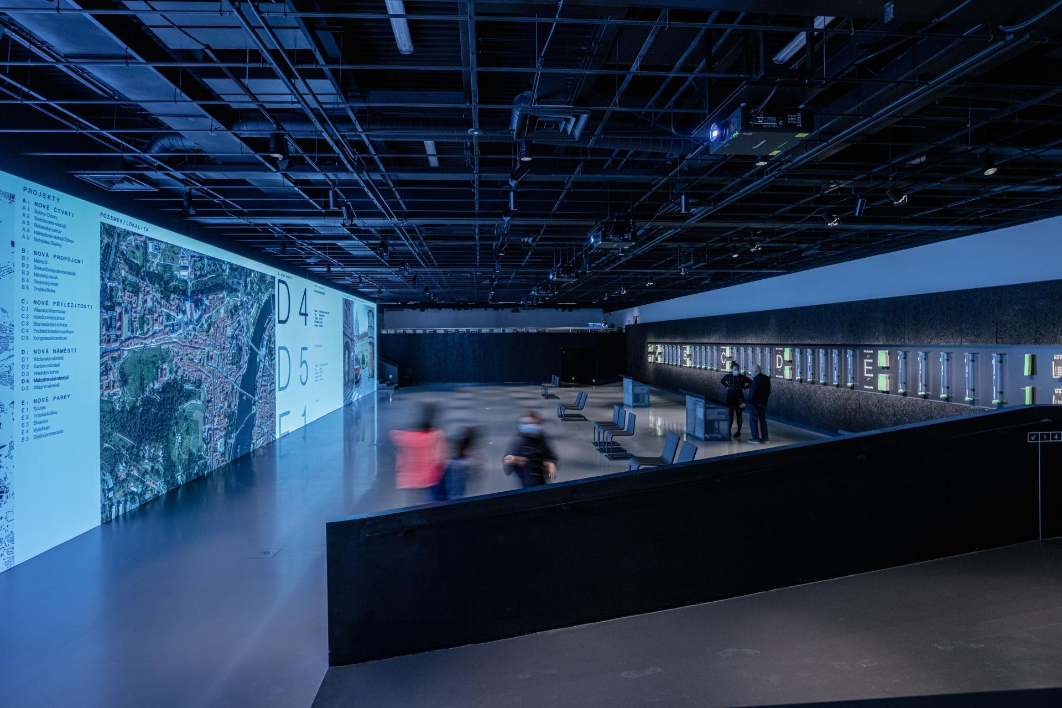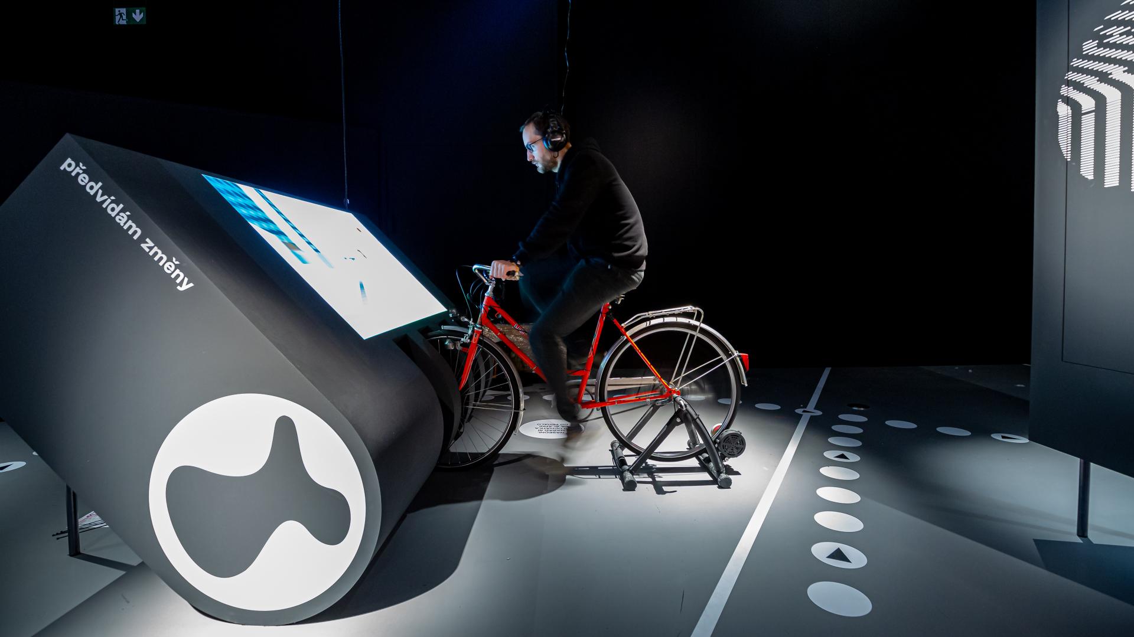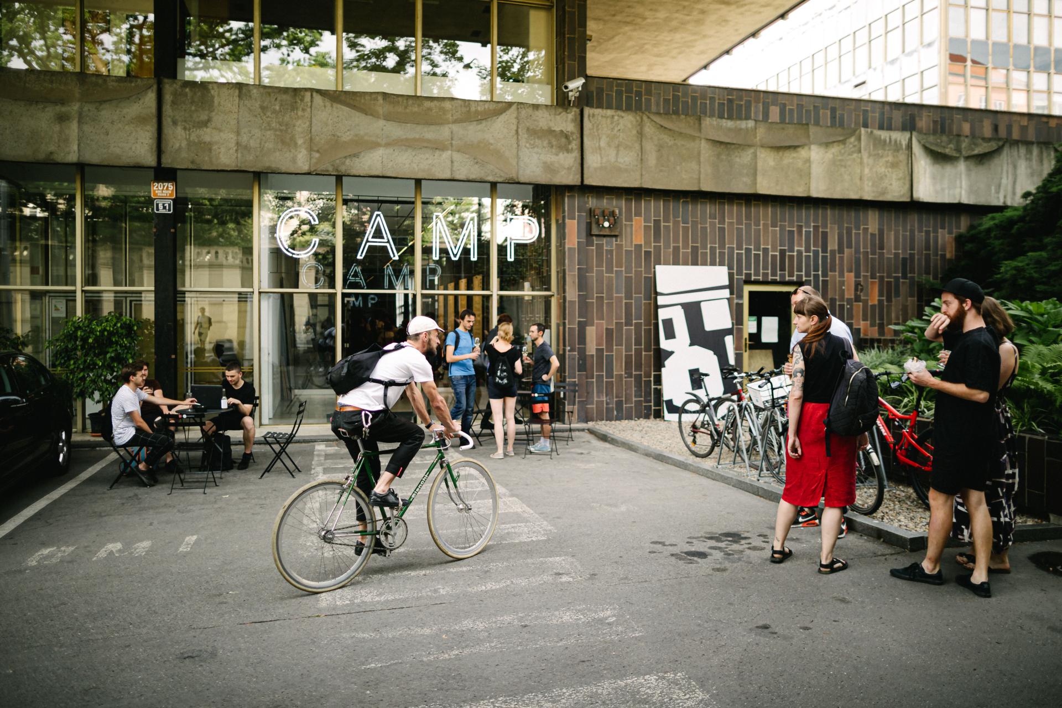CAMP Praha
Basic information
Project Title
Full project title
Category
Project Description
Centre for Architecture and Metropolitan Planning (CAMP) is an urban planning hotspot in the heart of Prague. As a multi-media gallery focusing on the sustainable future of cities it boasts a 25m wide panoramic projection wall within a unique exhibition space. During the four years of its existence, CAMP welcomed over 1 million visitors, hosted over 15 exhibitions and over 400 public events and lectures, featuring the best and in the fields of architecture, city-planning and urban design.
Project Region
EU Programme or fund
Description of the project
Summary
The Centre for Architecture and Metropolitan Planning (CAMP) is an urban planning hotspot in the heart of Prague, funded entirely by the city as part of the planning department and open to the public free of charge. This multi-media gallery focusing on the sustainable future of cities boasts a 25-metre-wide panoramic projection wall within a unique exhibition space. In the four years since it was created, CAMP has welcomed over 1 000 000 visitors, hosted over 15 exhibitions, and held over 400 public events and lectures, featuring the best and the brightest in the fields of architecture, city planning, and urban design.
Key objectives for sustainability
As Prague continues to pursue the goals of sustainability and climate neutrality, CAMP is an open platform for lectures and discussions about these important topics. Through our rich variety of programming, we try to inspire co-design, co-creation, and sustainability in practice. We also encourage our employees and the general public to use sustainable means of transport, we have eliminated single-use plastics on our premises, and by focusing on digital information, we try to limit the amount of printed matter that we generate.
Key objectives for aesthetics and quality
CAMP’s very own home embodies the fine balance between aesthetics, functionality, and history. CAMP is housed in a modernist building designed by Karel Prager, a well-known Czech architect, as part of a larger complex. The complex consists of three “black boxes” situated in the heart of the city, sharing the grounds with the historic Emauz Monastery, which dates from the 14th century and was heavily damaged during bombing in the Second World War. CAMP is located on the ground floor of one of the “black boxes”, and opens onto a pleasant patio with a small garden, both open to the public. It houses an exhibition hall; amphitheater; study room with hundreds of books and publications about architecture, urban planning, and design; a café; and a multi-purpose conference room. The main exhibition hall is 200m2 and is dominated by a 25m long panoramic projection screen, allowing visitors to enjoy 1:1 simulations of the city and enabling large screen projections as well as interactive exhibition formats.
Key objectives for inclusion
From the outset, CAMP has strived to set an example for city and state run organisations in terms of inclusion and accessibility. CAMP is fully accessible for people with disabilities: our premises are wheelchair accessible, our interior is marked with easily understood pictograms, and our auditorium, exhibition hall, and coffee bar are equipped with an audio induction loop. Some of our events are simultaneously translated into Czech sign language, and our printed materials are available in Braille and large print font. The variety of programming that CAMP offers ensures that there is something for everyone, from children to senior citizens.
Results in relation to category
In the four years of its existence, CAMP has hosted over 15 exhibitions and over 400 public events and lectures, targeted to both the general public and specialists alike, featuring the best and the brightest in the fields of architecture, city planning and urban design. In the spring of 2020, CAMP adapted to the pandemic and created campuj.online, a blog that concentrates the most relevant information about architecture and urban topics in one, easy-to-navigate website.
How Citizens benefit
We bring together the general public, city planners, private developers, and other stakeholders for candid discussions about the future of the city, making city planning more accessible to Prague’s residents. We live, work, and spend most of our time in cities, so we feel it’s important that everyone be aware of their surroundings and future development that is being planned. With the “Prague Tomorrow?” project, (https://praha.camp/praha-zitra/) we map all ongoing and planned development, making it easy for residents to keep track of what’s happening around them. We also hosted Urbania, an interactive exhibit about the many facets of urban planning, after which visitors were debriefed on their visit by an experienced facilitator. We use the feedback we receive from our events and discussions to shape our future programming.
Innovative character
CAMP is a one-of-a-kind institution in the Czech Republic and Central Europe. With the goal of improving public discourse about development in Prague, we strive to become an essential source of clear and accessible information about the present and future of the capital city. CAMP functions as an open platform, a “basecamp” for anyone interested in the collective planning and development of Prague. CAMP also manages and edits the prahazitra.camp map portal, which provides a basic overview of both planned and ongoing construction projects in Prague-- a uniquely transparent and informative source of information in and about the city.

