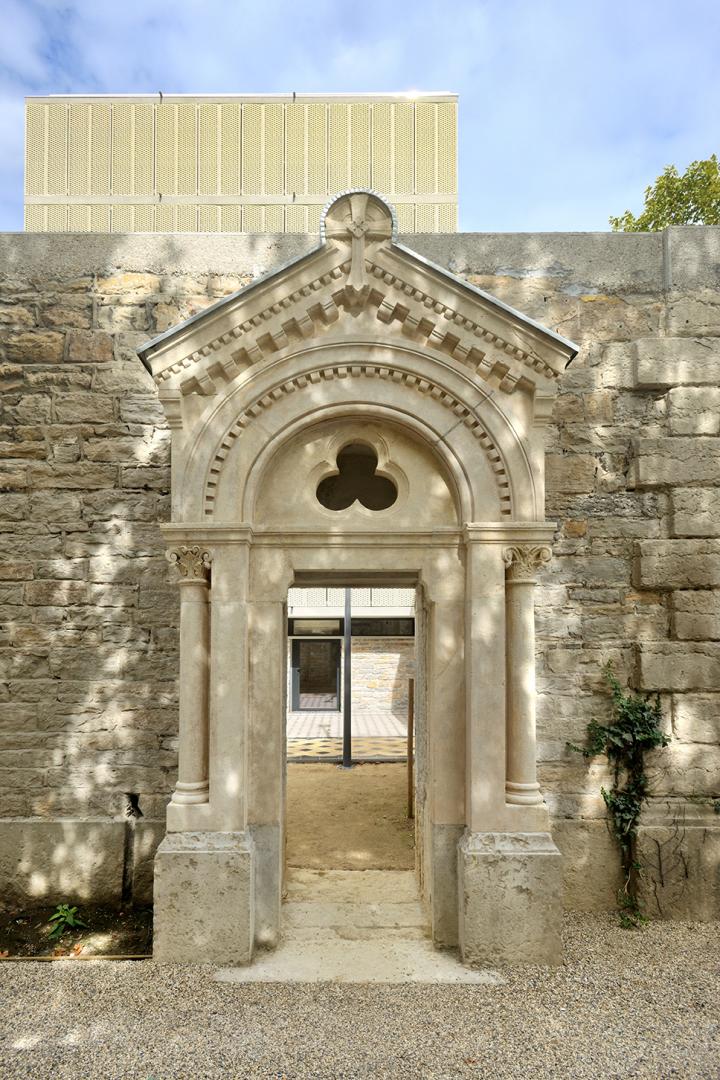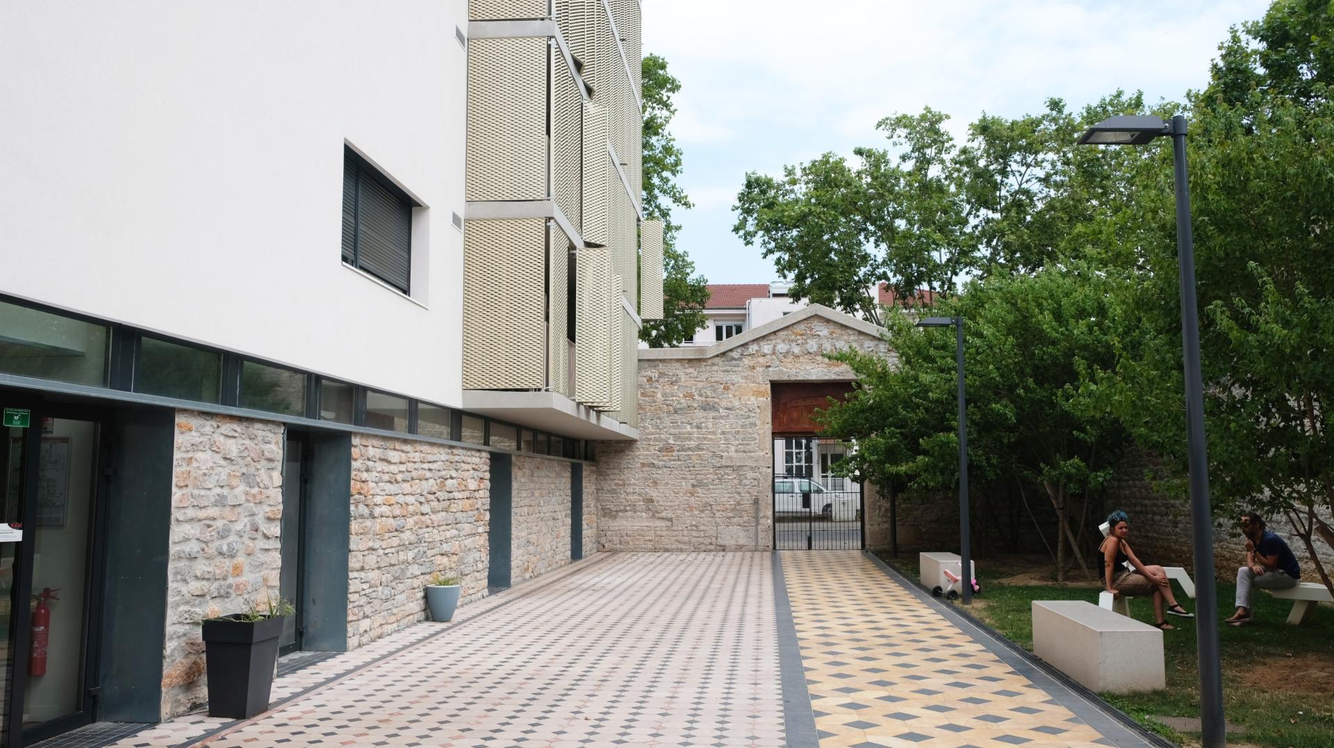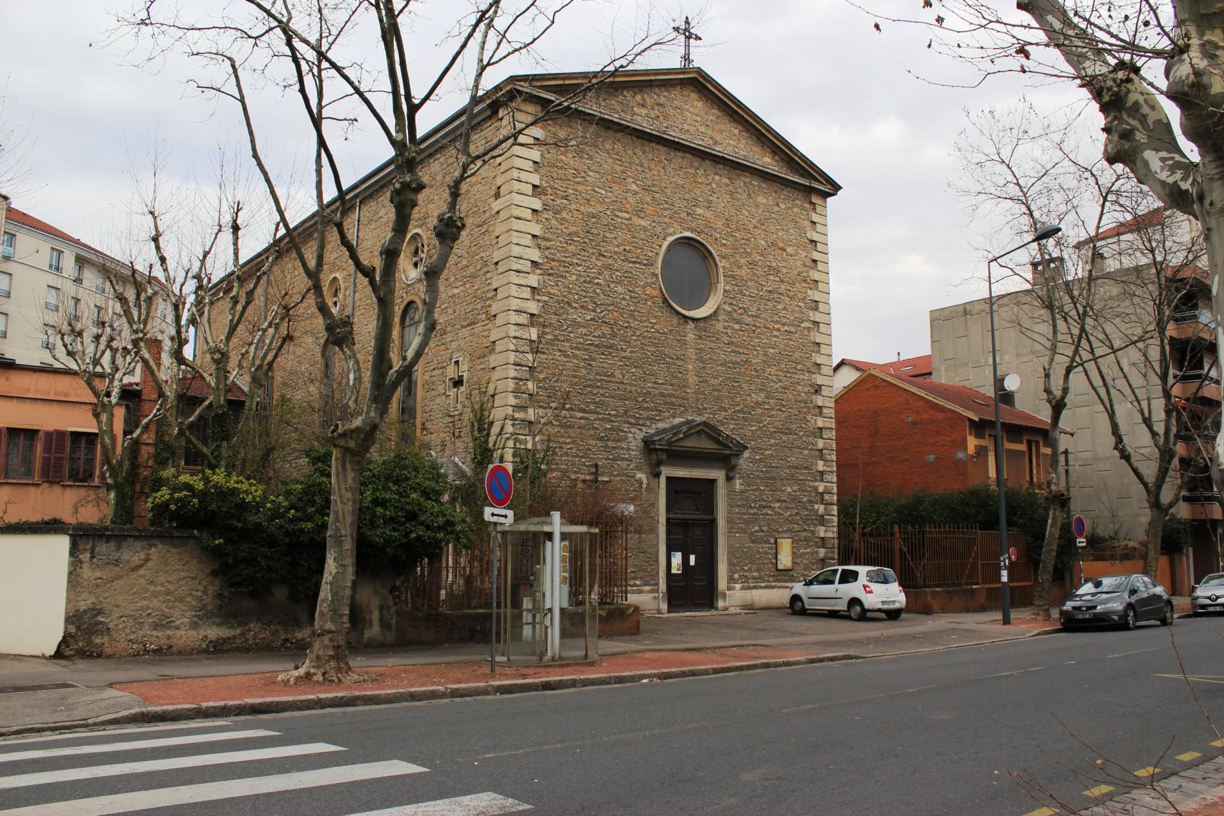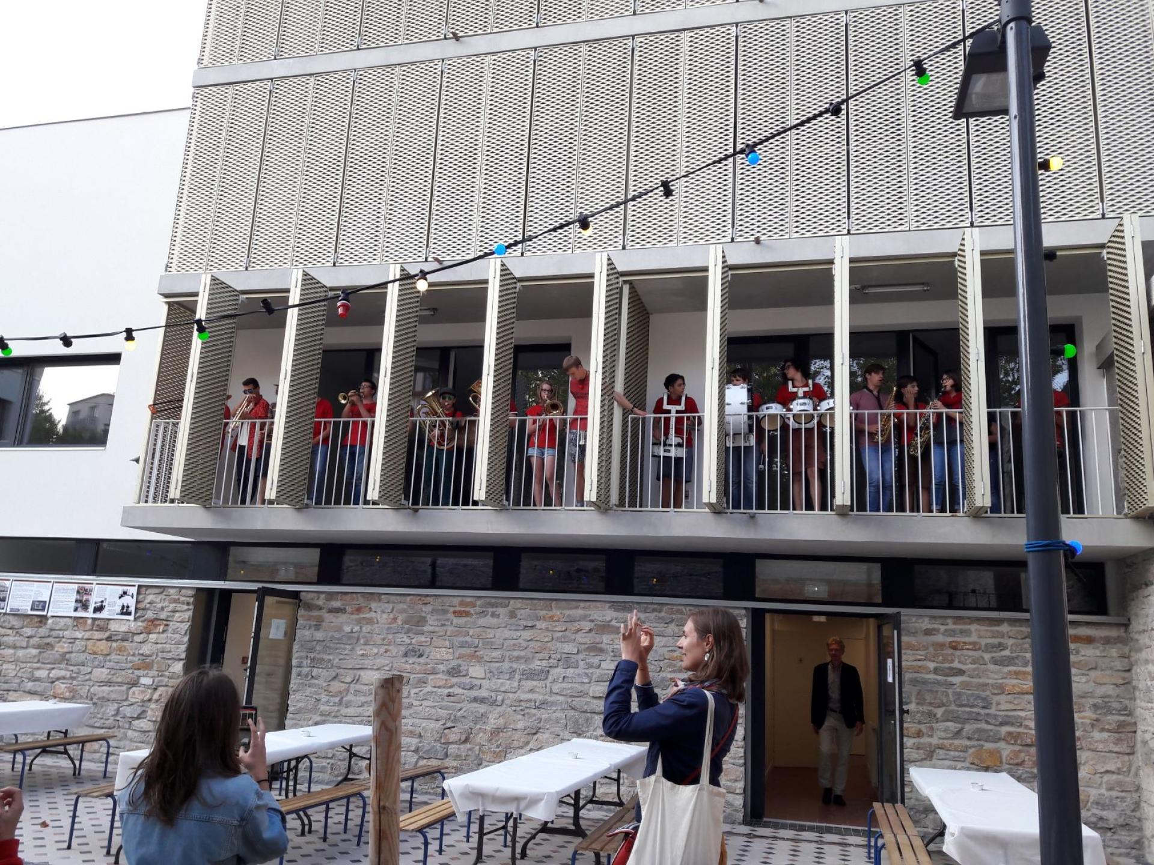Richelieu, from the church to inclusive
Basic information
Project Title
Full project title
Category
Project Description
Preserving the memory and the social vocation of a church, the traces of an old cultural heritage, and converting it sustainably towards new uses of inclusive housing todays issues, this is the successful bet of the “Richelieu” project d'Est Métropole Habitat and the Alynéa association. ALYNEA is an association that supports, with benevolence and rigor, anyone in a fragile situation, whatever the cause, so that they gain autonomy and find a place in our society
Project Region
EU Programme or fund
Description of the project
Summary
The “Richelieu” project transformed an old 19th century church in the heart of the Lyon Metropolis into a housing project combining: - 18 social housing units for families - A Accommodation and Social Reintegration Center (CHRS) "Cléberg" composed of: o 22 rooms for isolated people, o 10 SAVDH apartments (Support Service Towards and Into the Habitat) for families and shared common areas to accommodate a total of 70 people who have experienced hardship in their life. The site has a history with a strong social vocation around the tradition of hospitality. The history of the site dates back to the middle of the 16th century with the construction of the Château de la Ferrandière. From 1819, the estate was gradually bought by the “Dames du Sacré-Cœur”, on which a school for the poor was erected in 1820, then the church in 1938. During the war, these new premises were requisitioned by a hospital. Then, after the war, the site welcomes the wards of the Nation. The social landlord Est Métropole Habitat bought the Church in 2012 of the Immaculate Heart of Mary put up for sale by the Diocese of Lyon. Completed in September 2017, the project focused on preserving the memory of the place. The main door and its pediment, the floor of the nave, as well as the walls of the church have been preserved and restored. They bring an additional soul to the project through the succession of architectural eras that mark the facade. The particularly qualitative and sober treatment of the spaces gives a real dignity and a peaceful environment to the people who are accommodated there. The old nave of the building has been transformed into an outdoor space where the various users of the residence can meet.
Key objectives for sustainability
1°) An exemplary environmental project We wanted to carry out a virtuous construction project from an environmental goal by constructing a high-performance, low-energy and low-carbon building: - The building is labeled “Low Consumption Building” by “Cerqual” (french certification). - On the roof, 28m² of solar panels cover half of the residence's domestic hot water needs, equivalent to the electricity consumption in 1 year of a home (running on all electricity). - The building promotes biodiversity through the installation of a green roof offering real aesthetic quality and better thermal comfort. - The reduction of the carbon footprint is driven by the maintenance and reuse of materials from deconstruction for the floor and walls of the outer courtyard, formerly the nave of the church. 2 °) hospitality as a common heritage Symbolically, the project is part of the culture of hospitality carried by this former place of worship and the town of Villeurbanne. The beautiful entrance door, its restored pediment and the chapel with the moldings bear witness to a long tradition of hospitality. The project allows the site's initial social vocation to continue while changing through these functions and uses. Through these shared spaces, it helps the inhabitants who live there to regain their capacity to act or live with others. Our project is sustainable because: - By its architectural quality, it gives everyone a real self-esteem and a feeling of belonging to a common culture - Through its environmental aspects, it rebuilds the city on itself with buildings that consume less energy and are more respectful of the environment
Key objectives for aesthetics and quality
By preserving the heritage quality of the site, it seemed essential to us to participate in the construction of a quality city that keeps track of the different eras it has passed through. The architectural quality of the project depends on the fine marriage of old and current elements. The cement tile floor and the preserved stone walls, restored to a height of 4.80 metres, are a perfect example of what a traditional material can bring to the transformation of a site. The architectural solutions retained such as the volume of the building, the treatment of the facades, and the harmonious use of materials and colors facilitate the integration of the residence into its immediate environment. No break, therefore, neither with the past, nor with the neighborhood. But respectful and balanced biases for a strong and controlled architectural impact. This project also makes it possible to meet the need for sharing and social connection through the integration of a variety of common spaces within the accommodation center. The accommodation for families in the accommodation center is unique in that it includes 10 rooms that can be assigned to one or the other of the adjoining apartments. The configuration of the apartments is flexible according to the composition of the families accommodated. This modularity and flexibility of use of the accommodation center allows Alynéa to respond more quickly to requests and to be in line with the needs of urgently accommodated households. The aesthetics and quality of the project are thus inclusive vectors in the city for the inhabitants and are a response to the fight against social discrimination. Beauty and comfort are not a luxury but a necessity to support people in fragile situations. The architectural party offers a sober and elegant building that does not stigmatize the inhabitants but contributes to their self-esteem.
Key objectives for inclusion
A cultural heritage accessible to all, including the most disadvantaged It seems essential to allow the most fragile people to live in places with real architectural and heritage quality. These places are often preempted for projects intended for high-income people or for cultural facilities leading to social segregation and a feeling of illegitimacy of disadvantaged groups to occupy these places. It is about making the appropriation of a common culture possible for all. One of the challenges then was quite naturally to give meaning to the project by extending the social purpose of the place through social rental housing and the accommodation center by placing people at the heart of our thinking. Symbolically, the project is also part of the culture of hospitality and communion carried by this ancient place of worship. Through these shared spaces, it helps the residents who live there to regain their ability to act or live with others. The former parishioners also wanted the declassification of the church to be done for the benefit of a project of high social value. The objective is then to bring together 2 sites into a single accommodation center comprising 2 types of audiences: isolated people, marked by processes of marginalization and families marked by problems of disruption which hamper their access to common law. Within the accommodation center, actions consist of developing comprehensive social support through multidisciplinary teams, and working with residents to develop their autonomy in housing. The design of the project made it possible to integrate 2 types of audiences by distinguishing and facilitating their support within the same accommodation center and pooling services and common spaces for the Alynéa team. The project is inclusive because it makes it possible to extend the social purpose of the place by mixing the audiences received and by facilitating their integration into today's society and into the city of yesterday and tomorrow.
Results in relation to category
The exterior and interior aesthetic quality of the project generated real feelings of confidence, pride and a better self-esteem of the guests. This is a strong lever for social support for disadvantaged people accustomed to unsuitable and low-quality accommodation centers. Thanks to the enhancement of elements from a heritage building, the project generated a stronger power of attraction towards all audiences revolving around the project, creating a collective dynamic around its integration on the site and facilitating its appropriation by the inhabitants of the neighborhood. From the Alynéa’s manager, the distinction and pooling of the public coupled with an accommodation center designed on a human scale in consultation made it possible to facilitate the work of supporting isolated people and families for the team of Alynea. The diversity of common areas (dining hall, entertainment area, rooms dedicated to children, etc.) and work (offices, treatment rooms) within the accommodation center has enabled the site manager to respond more easily and with agility to the multiple profiles of people welcomed over time. The accommodation center has become a real tool for social leverage within the city.
How Citizens benefit
From the programming phase, the project began with meticulous consultation work led by a programmer with the building Alynéa’s manager and the future guests to establish precise specifications for the needs of future users of the site. Then, the rehousing projects of each person welcomed (families or isolated) are built with the residents according to their needs. The design was therefore fueled by a collection of detailed needs from the team dedicated to social support for Alynéa and future residents. The project is also the result of several years of consultation with the inhabitants, the neighborhood committee, parishioners, and associations concerned with preserving the memory of the places during the design phase to facilitate and guarantee the integration of the project in its immediate environment. and acceptance of the project by local residents. They also benefited from visits to the project during the construction site to share the progress of conservation and construction work on a site rich in heritage memory.
Innovative character
The innovative character of the project is 1 °) with the idea of using cultural heritage as the basis of an inclusive society. Restore a common character to the built heritage so that it gives everyone, including the most disadvantaged, a feeling of belonging to a common culture, pride in living in their home and legitimacy to participate in collective life. It is about renovating our built heritage in a way that is both socially and environmentally virtuous and that is concerned not with the economic value of a place but with its use value. 2) in the shared construction of the accommodation center program with the public welcomed and the social workers who accompany them. It is about getting out of a pure managerial logic in order to build non-standard housing




