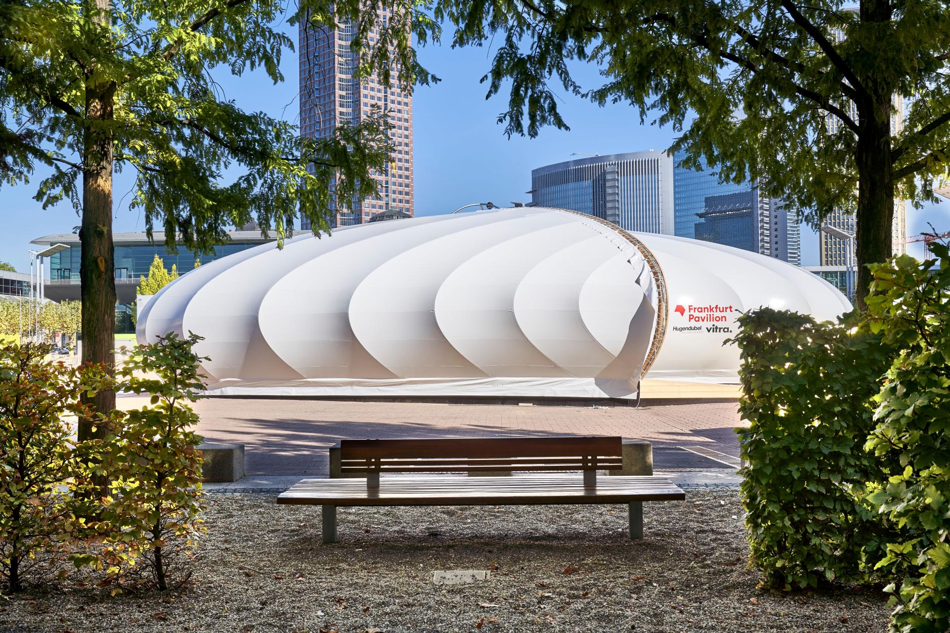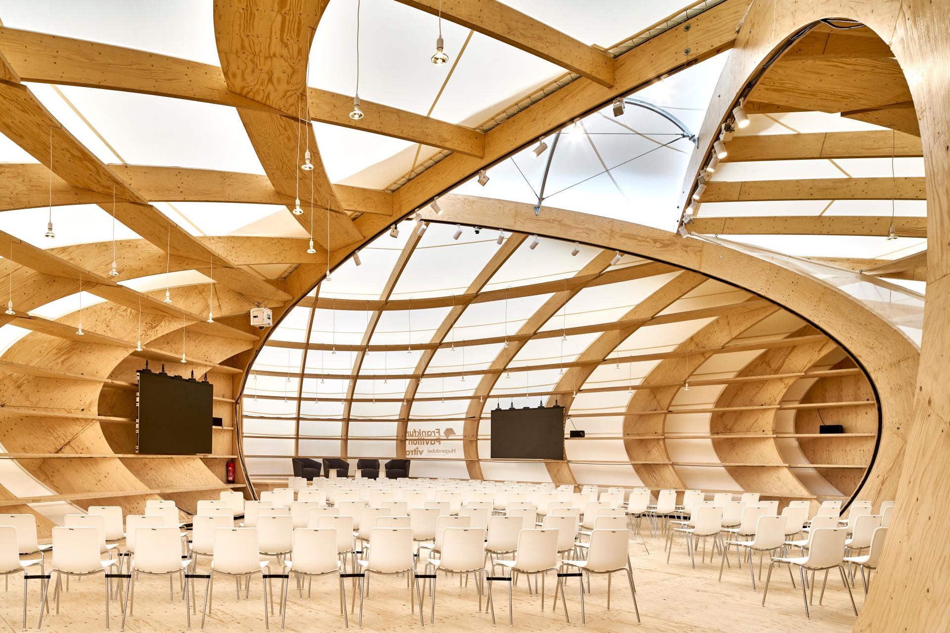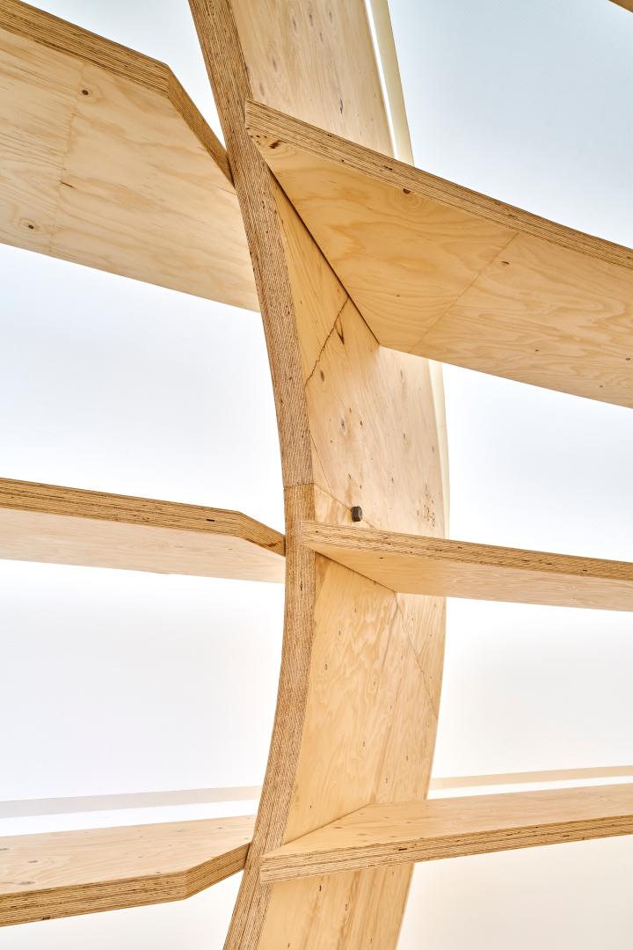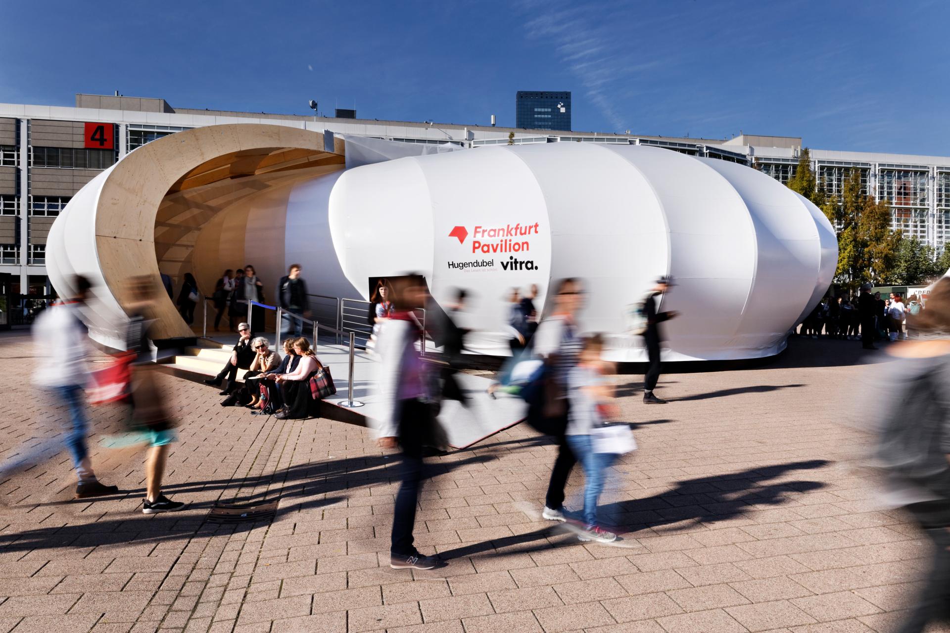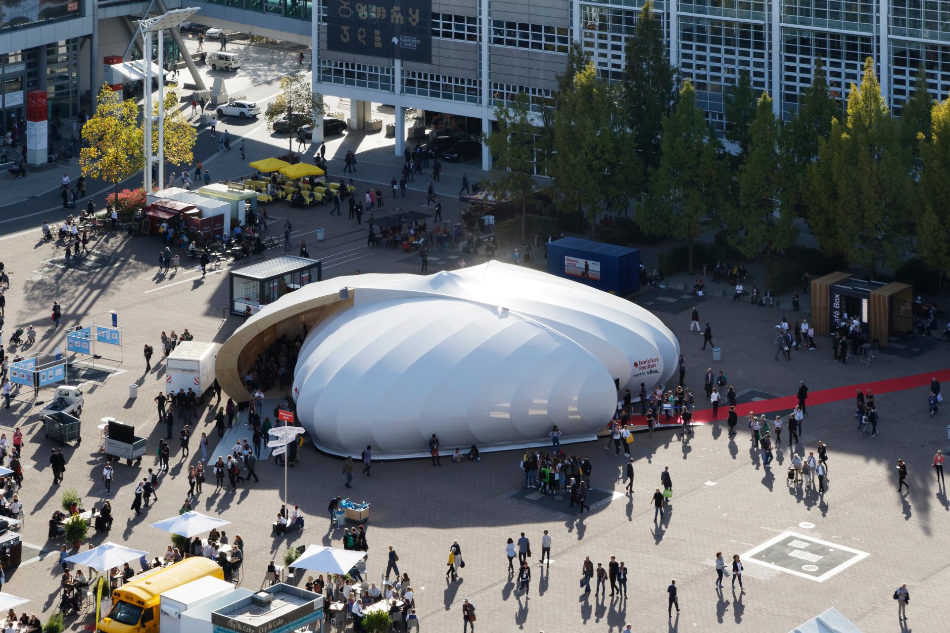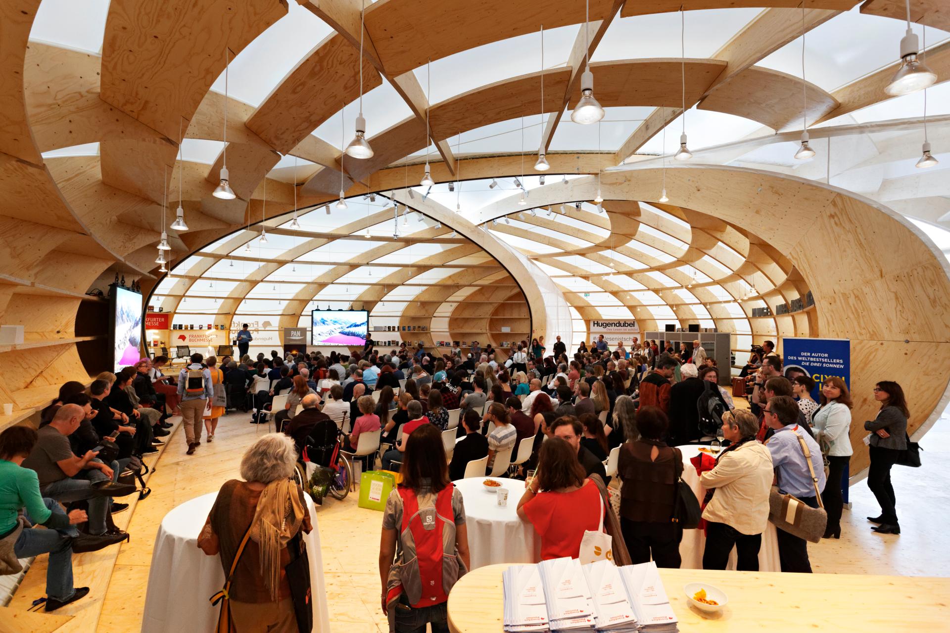Frankfurt Pavilion
Basic information
Project Title
Full project title
Category
Project Description
The Frankfurt Pavilion is a temporary solid construction that can easily be stored and rebuilt. For the design a geometry had to be found that would create a special feeling of space that would make the encounters between authors and readers an experience. The supporting structure had to be stable and material-saving, and the manufacturing costs also had to be kept in mind. The result was a three shell-shaped ribbed constructions made of wood, one inside the other, and spanned by a membrane.
Project Region
EU Programme or fund
Description of the project
Summary
Trade fair buildings obey completely different laws than normal architectural tasks, as they are only ever used for a limited time at a trade fair. This means that such buildings often end up in landfills after the event is over. It goes without saying that this approach is anything but sustainable.
The Frankfurt Book Fair wanted to take a completely different approach with its temporary pavilion: the task was, on the one hand, to create a 500 m² space for various events and, on the other, to ensure that the object created would retain a recognizable symbolic effect for at least ten years at each annual book fair. Sustainability is reflected in the building's potential uses, its adaptability to different locations, the materials used, optimized construction for rapid assembly and dismantling, minimal storage requirements, and a sustainable approach throughout the development process itself.
The planning and implementation of this pavilion is a consistent response to the challenges of climate change: The project shows that with the help of precise and integrative planning, resource-efficient production – in terms of both materials and costs – can be achieved without losing sight of aesthetic aspects. From the outset, the main achievement of all those involved was to investigate how CO² consumption could be minimized at all stages: from project development through production, construction, use and deconstruction to storage and reuse.
Key objectives for sustainability
In terms of sufficiency, multiple use of the building is targeted for ten years. In addition to the low-tech building equipment with fully integrated media technology and lighting, an air heating system is used if necessary, as only temporary use without water supply, toilets or kitchens is planned.
The interlocking pavilion structure, consisting of three identical shell-shaped wooden rib components – each covered with a membrane – promotes natural ventilation. Air enters the space through joints in the floor panels and is distributed from there. Air flows continuously upward through central openings integrated into the roof.
Parametrically controlled construction meant that only as much wood was used as was statically and spatially necessary. Minimized wood consumption was achieved through optimized offcut planning with CNC milling. The woods used are FSC/PEFC certified and guarantee resource and environmental protection – in this case 75 m³ of laminated veneer lumber (Kerto-Q) for the self-supporting (load-bearing) structural elements and the floor area, and around 1,000 m² of recycled PVC membrane for the shell, which can be reused in other forms. Both have a positive effect on the eco-balance.
Circular value creation is achieved by reusing the building components. By using a modular system, the pavilion can be assembled and disassembled quickly and stored in a space-saving way.
Key objectives for aesthetics and quality
"Books always only reveal their content on closer inspection. But then, at their very best, they cast a spell over you … that’s exactly what we envisioned when we designed the pavilion – a cocoon, which similarly opens up to reveal an atmospheric interior, including capacity for multi-media installations. At the very heart of the Trade Fair, a significant and inviting space for co-existing with books has been created." (Kai Otto and Till Schneider, schneider+schumacher).
If the structure looks like a closed shell from the outside, it surprises on the inside with its impressive light wooden construction, which not only spans the space, but can also be used as an oversized bookshelf. The shielding membrane allows the visitor to completely immerse himself in the pleasant atmosphere of the pavilion.
The Frankfurt Pavilion creates identity and is regarded as a symbol of the annual Frankfurt Book Fair at the agora of Messe Frankfurt.
Key objectives for inclusion
The Frankfurt Pavilion is a place for authors and literature lovers to get together, a place for lectures, discussions and stimulating conversations beyond the hustle and bustle of the trade fair. The wooden construction resembles a translucent bookshelf and thus picks up the spirit of the place offering space for up to 400 visitors. Ground-level entrances and exits make the Frankfurt Pavilion easily accessible for wheelchair users and baby buggies. The membrane shields the pavilion from the noise of the trade fair. What remains is only the soft light and the stories that are told within it.
Results in relation to category
The Frankfurt Pavilion exemplifies an environmentally friendly, aesthetically pleasing and cost-effective event building that is accessible to everyone. In addition, the building is transportable and can be stored in a space-saving manner. The reusability of the individual components ensures a circularity that could benefit the European Green Deal. As a renewable raw material, wood, which should once again be a major component in the choice of materials for building in the future, makes a massive contribution to environmental and climate protection compared to other materials such as concrete. By using a plug-in system, the material used can be almost completely returned to nature at the end of the building's life. Parametric design can help avoid unusable waste and only use the resources that are actually needed.
How Citizens benefit
As had become apparent in previous years, the annually growing mass event with up to 270,000 visitors was in danger of losing a line of content, a clear profile, which is why a new landmark was to be established. With its iconic building for events and its familiar atmosphere with a bookshelf look, the Frankfurt Pavilion was able to give the Frankfurt Book Fair back a piece of its identity. "The architecture makes an impression. Like a memorable postcard view," as a visitor of the pavilion explains.
Innovative character
In close cooperation with those responsible for the Frankfurt Book Fair, the structural engineers from Bollinger + Grohmann and the manufacturers of the materials, an architectural jewel, a pragmatic poetry, has been created.
A building like the Frankfurt Pavilion can replace permanent structures and be temporarily assembled wherever it is needed. The use of wood makes the building environmentally and climate friendly while making it affordable. The recycled PVC membrane makes the building weatherproof and isolates visitors from the sounds of the outside world, while not allowing many sounds to leak out. The iconic shape is easily recognizable and memorable to people.

