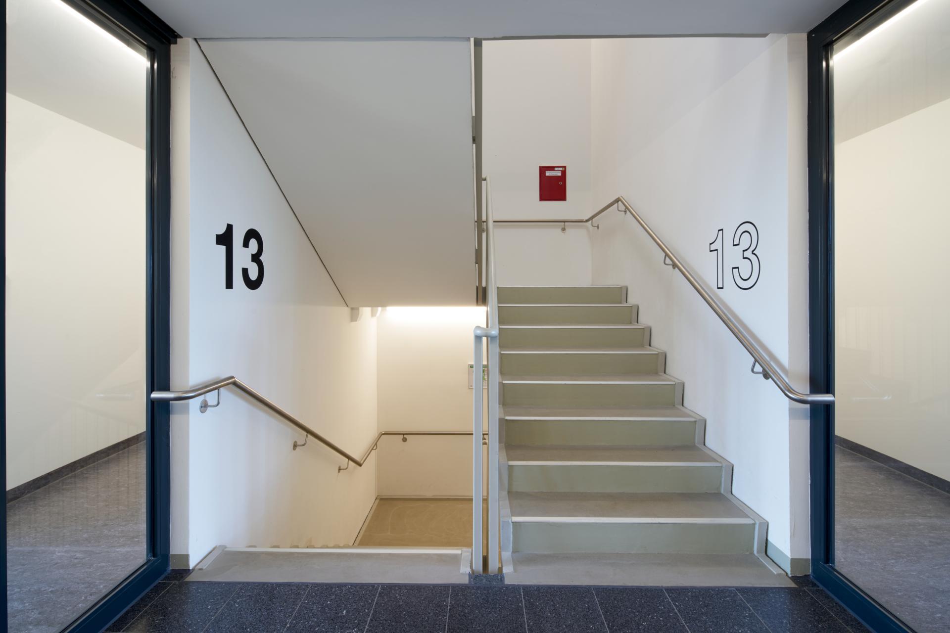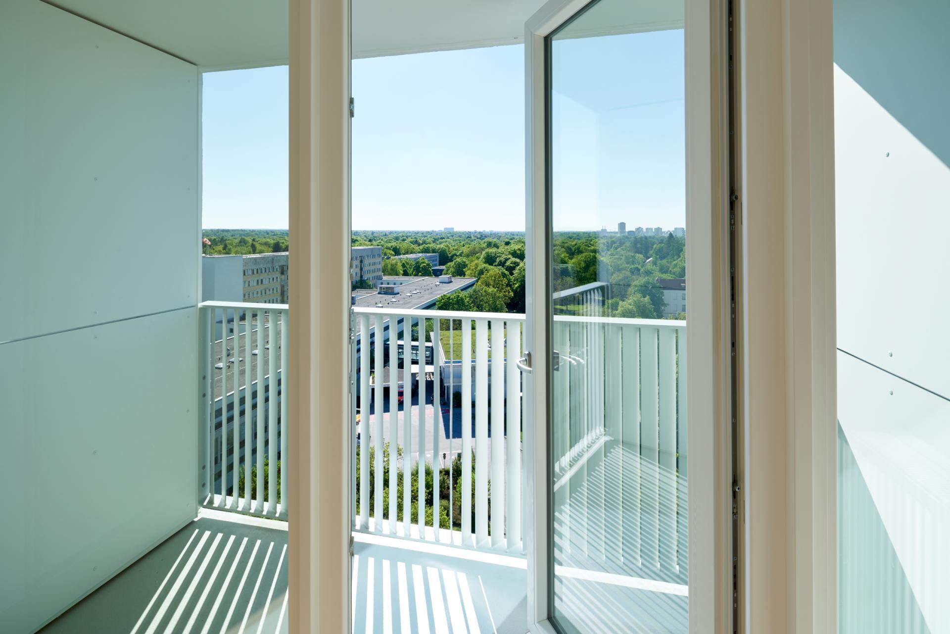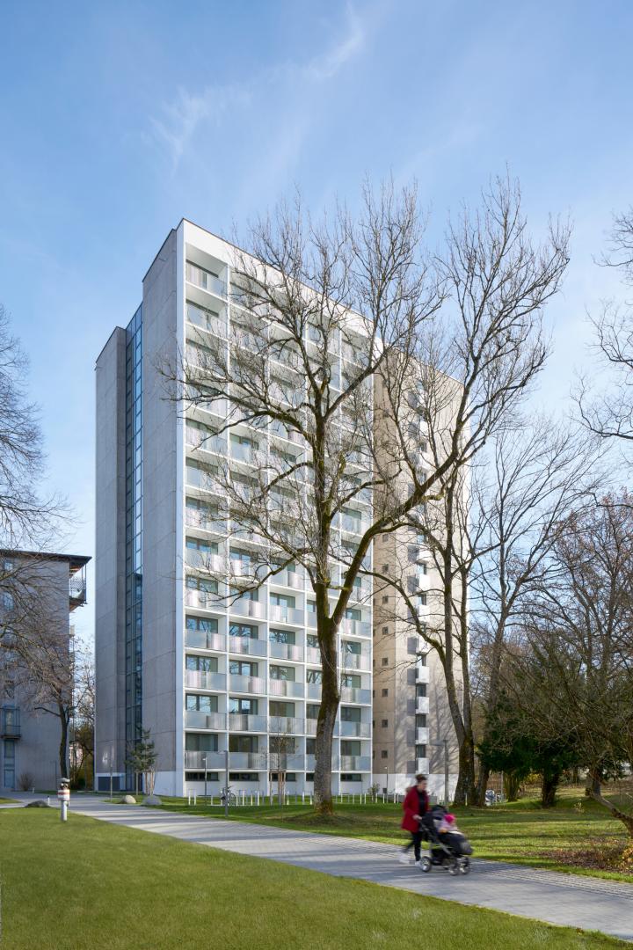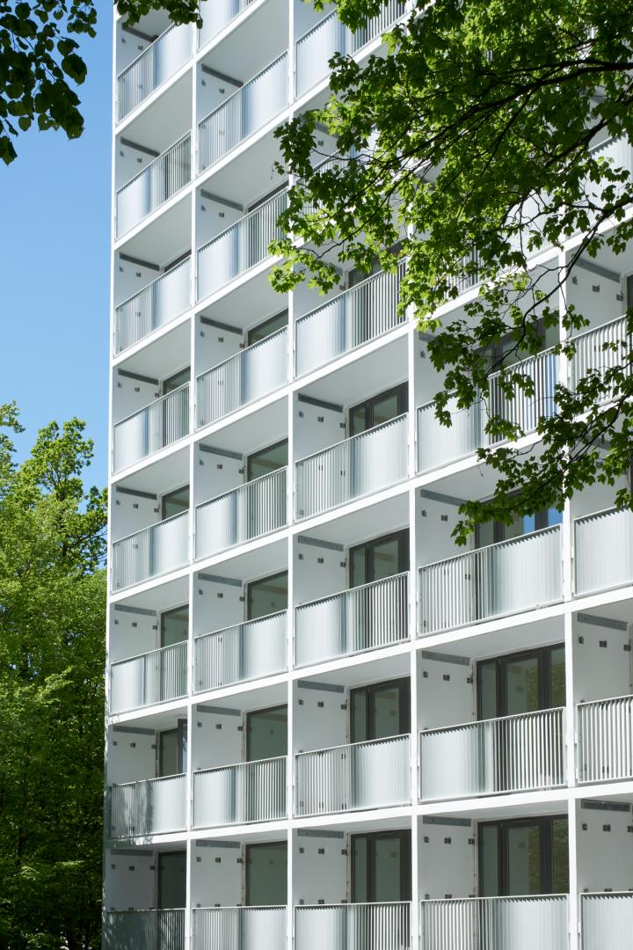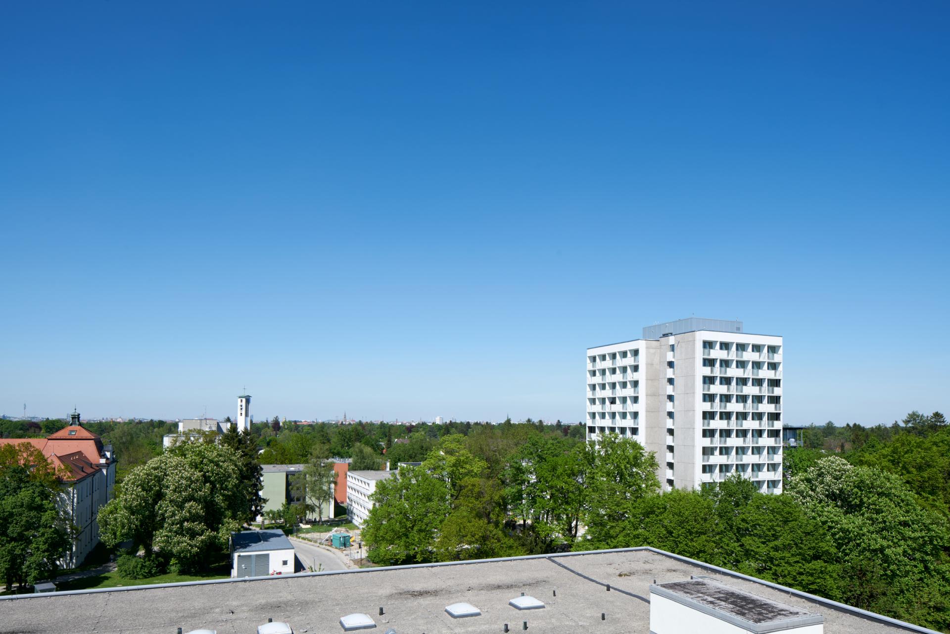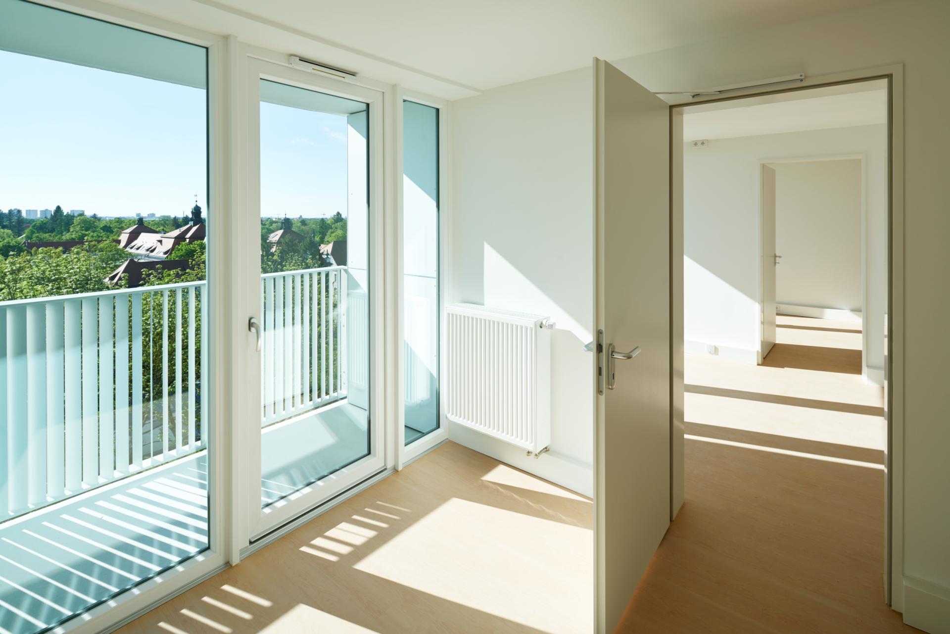S1
Basic information
Project Title
Full project title
Category
Project Description
At Theodolindenstr. 18b in Munich, a striking but outdated 14-storey apartment building was completely modernized. The building was gutted, the floor plans changed to be tenant-friendly, fire protection upgraded and the furnishings of the flats and apartments updated according to modern and technically up-to-date standards. A total of 96 rental apartments were created, which are primarily available as inexpensive living space for employees of a neighbouring hospital.
Project Region
EU Programme or fund
Description of the project
Summary
With over 30,000 apartments, municipally held GWG Städtische Wohnungsgesellschaft München mbH is one of the largest housing associations in the Munich area. In the tense housing market, GWG München creates high-quality, inexpensive and sustainable apartments and takes care of the renovation and modernization of their facilities. In addition, GWG München supports the state capital Munich in urban development with ecological and innovative model projects.
“S1” is part of a residential complex with 8 multi-unit dwellings next to the municipal Harlaching hospital The ensemble with 500 apartments were former nurses’ dormitories of the clinic in the middle of a park landscape. The total area of 18,600 m² is car-free.
Overall, the height of S1, a 14 storey-building, protrudes from the general scale of the surrounding development and forms the striking southern end of this residential complex. The building contained only 1-room apartments with handwash basins, shared kitchens and bathrooms. The building had a high fluctuation rate and many vacancies due to the quality of living that no longer met today's requirements. For this reason, the lower 4 floors were used as office space by the hospital administration. Other major deficiencies were in the structural fire protection (especially a missing second staircase), the outdated technical building equipment and the built-in pollutants such as asbestos.
GWG München decided to modernize and discussed different scenarios for S1. Major interventions in the building were unavoidable for a renewal of building services and the disposal of the built-in pollutants. A second staircase along the outside of the building would have cost outdoor space, dismanteling the building below the high-rise boundary would have cost living-space. Instead, GWG München decided to construct a second stairwell within the building, which also resulted in additional static bracing.
Key objectives for sustainability
The decision of GWG München to preserve the entire building fabric through modernization, supplemented by the replacement of windows and closing of the open arcades, is a clear commitment to climate protection by preserving the grey energy, which had already been used. Furthermore, from the perspective of primary energy savings for demolition and new construction vs. energy savings in the usage phase after modernization. The improvement of the high-rise building with new facade elements and efficient building services reduced energy consumption accordingly.
The chosen path for modernisation made it possible to preserve the original building fabric and thus saved grey energy for the recycling of the materials and the construction of a new building. The modernization not only provided fire protection, but also reinforced the building and therefore improved the statics. As a result, existing bulkheads could be broken through on the upper floors to provide space for larger family apartments. The building now offers a mix of apartments with a range from 1-room apartments with 16 m² or 31 m² to 4-room apartments with 85 m² for families. All apartments have loggias, the smaller apartments have common areas for private parking.
GWG München took a deliberate decision not to bring the existing facade energetically up to date because it already had core insulation and was still perfectly intact. Although this did not correspond to the current state of the art, it made it possible to preserve the facade with exposed aggregate concrete slabs. In contrast, the replacement of the windows, which in a building with 1-room apartments make up a considerable part of the facade, had an energy-saving effect in the usage phase. In addition, the closure of the arcades resulted in a more compact and thus energetically upgraded building envelope.
Key objectives for aesthetics and quality
The modern apartments are available to the staff of the Harlaching clinic in order to supplement the attractiveness of care professions with affordable living space close to their place of work.
In the course of the construction work on the residential buildings, the entire property was completely redesigned. The garbage disposal is now oriented towards the street from the individual houses, bicycle parking spaces were re-arranged, new play areas and seating options were added. The greenery and paths have been carefully re-arranged to offer a more varying outdoor space.
The new quality of stay in the outdoor area is an invitation to linger for a while, to meet other residents and get in touch within the neighbourhood. There is also a new common room on the ground floor of S1, which can be booked for celebrations and get-togethers.
Key objectives for inclusion
The building is equipped with an elevator, most of the apartments are therefore barrier-free.
Results in relation to category
The European Green Deal aims to boost the efficient use of resources. The decision of the GWG München to preserve the entire building rather than demolishing and replacing it by a new building, is an example for a continued - or in this case, considering the continuing high vacancies also re-use of an existing structure. The project preserved grey energy, which had already been used in the initial building. Demolition and new construction would have required additional primary energy, the carefully chosen detail of the modernization realises additional energy savings in the usage phase.
How Citizens benefit
The 96 modern apartments are available to the staff of the Munich clinics in order to supplement the attractiveness of the care professions with affordable living space at the place of work.The building offers a mix of apartments with a range from 1-room apartments with 16 m² or 31 m² to 4-room apartments with 85 m² for families.
Innovative character
This project is a showcase for the potential of modernization situations, even if initial conditions seem to point clearly towards demolition and new building. It demonstrates how to transform an existing building structure within a limited budget to almost new building standard.

