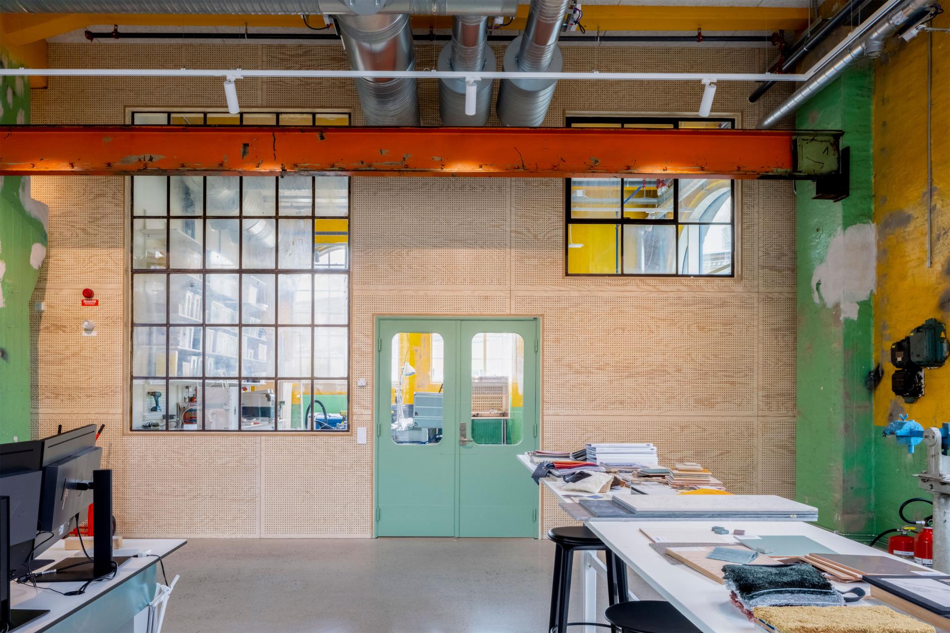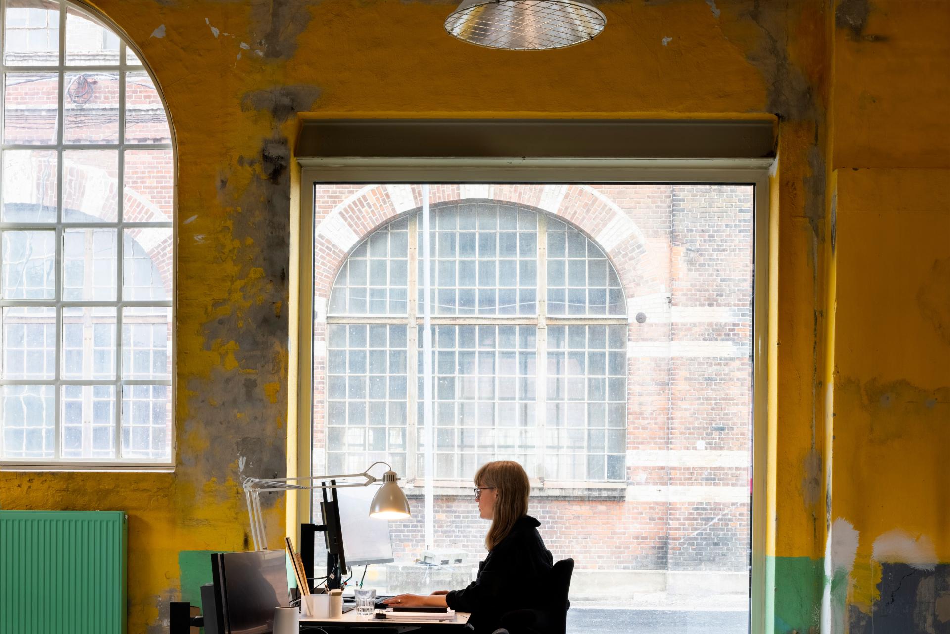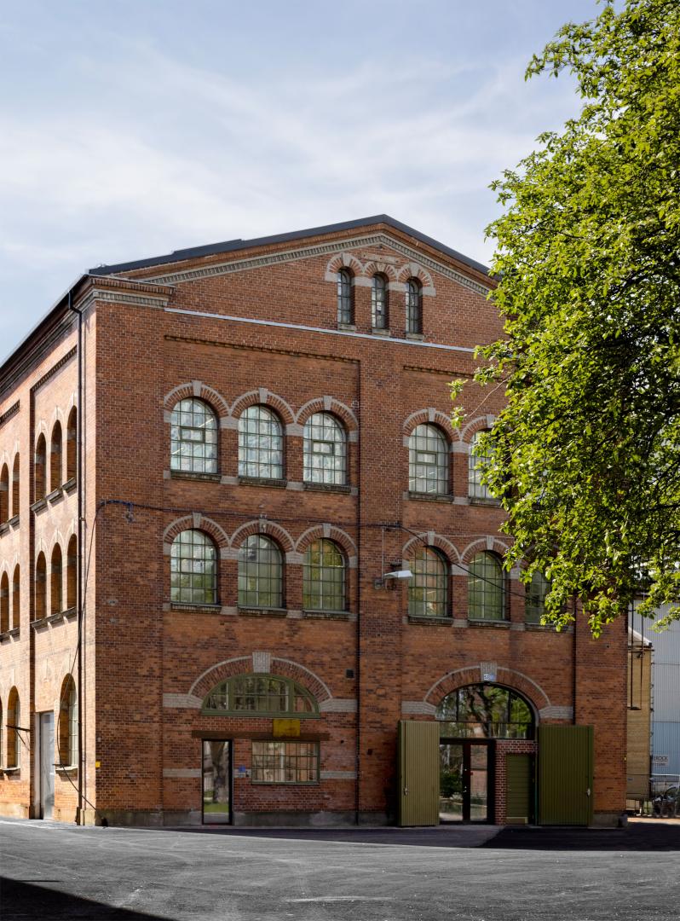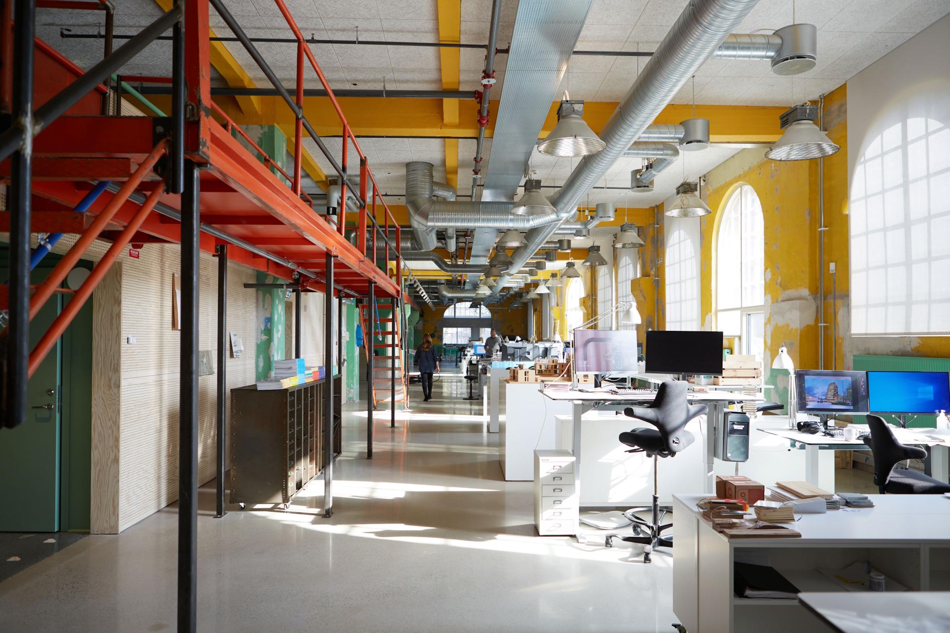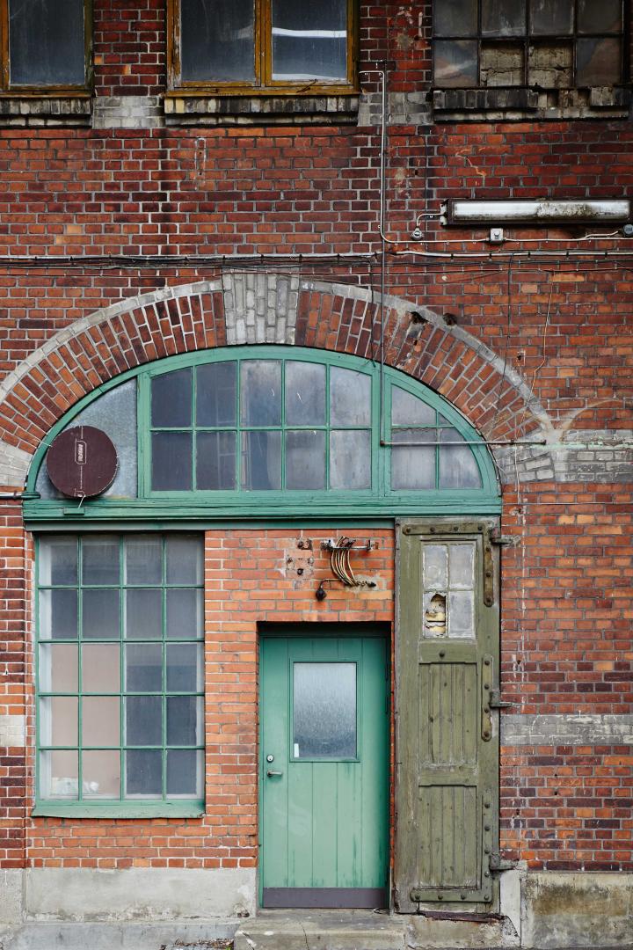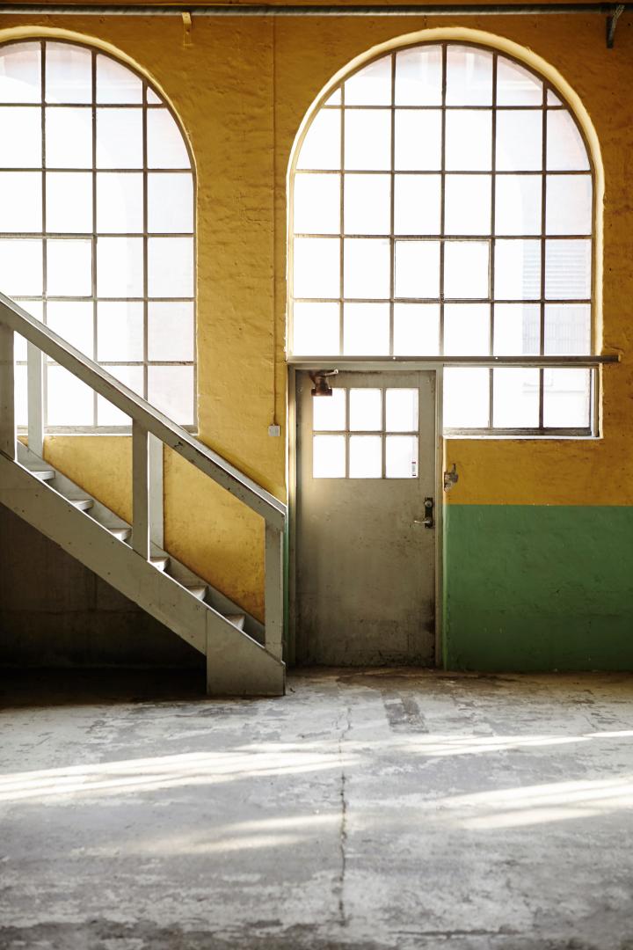Varvsstaden, Malmö
Basic information
Project Title
Full project title
Category
Project Description
Varvsstaden, the former docklands of Malmö, is now being transformed into a vibrant part of the city. The process has an intense focus on recycling, which not only saves useful parts of the old shipyard from being waste, but also add substantial cultural qualities to the new premises. A large collection of lamps, doors, stairs and other items are now retrofitted into the new facilities that are established in the industrial heritage as it is reborn as office space, cafés, etc.
Project Region
EU Programme or fund
Description of the project
Summary
Magasinet is part of the urban development project Varvsstaden, where a new district is emerging with a focus on recycling. Because Magasinet was located in its given location, the district around the house is now being developed into a place to live and work in. Varvsstaden and Dockan are linked to the city center via Stora Varvsgatan and the bridges over the water to be built. A completely new infrastructure is also being created: streets, squares, parks, office and residential buildings, restaurants, shops, schools and university.
Key objectives for sustainability
Varvsstaden has been laid out on 182,000 m2 former industrial land that has undergone extensive redevelopment. Around the houses and their extensions, small-scale urban spaces with attractive microclimates are formed. In the entrance level, many entrances and exits open in all directions, glass sections create transparency and sunbeds along the facade invite to a public life.
The life cycle perspective is central to Magasinet. The project is an inspiring forerunner in circular thinking and the use of recycled material. In connection with the transformation of Varvsstaden, a material bank has been established. Building parts and equipment from the area's demolished or altered buildings are collected and cataloged for reuse in new projects. The Magazine recycles, among other things, old window sections, stairs and doors in interiors and bricks in the extended orangery. Recycling contributes concretely to a reduced climate footprint and a unique environment. The pavement around Magasinet is preserved or restored paving stones that let through stormwater. Towards the courtyard and the main entrance, floor tiles from the machine halls have been reused as ground cover.
Key objectives for aesthetics and quality
Magasinet can stand for several hundred more years and age with the city. This longevity is a subtle aesthetic quality in itself. Through sustainable material choices, careful additions and not least in the extensive recycling of bricks, old windows and furnishings, the ambition has been to preserve the house's unique and significant character and cultural-historical value well into the future. Restoration have never been a goal. Magasinet is a piece of contemporary architecture, created by abandoned material and the status the building happened to be in "as found". It invites the unexpected.
Key objectives for inclusion
Magasinet was developed by and for one of the tenants, Wingårdh arkitektkontor, who invited a café and a restaurant to join in. Thereby, the people that would be working in the building was active already before the refurbishment began and the work could be carried out in close dialogue with the building as well as with the developer, Varvsstaden AB.
Results in relation to category
Magasinet is an inspiring forerunner in circular thinking and the use of recycled material. The development have given the tenants a unique environment for work, and the citizens a new area to experience. But Magasinet is also just the beginning, there are many more buildings to revamp. In order to reach the ambitions, close collaboration was required between the client, architect, antiquarian and the city of Malmö, through the city planning office and the city antiquarian. Working with transformation and recycling inspires a new way of working, a less linear process, a flexible design and great commitment from everyone involved. Unexpected solutions arise in response to existing situations. From joint care for the smallest detail, such as joint color or window panes, to overall approaches have emerged in dialogue.
How Citizens benefit
Varvsstaden used to be a closed part of Malmö, accessible only for the workers. As the area now is being opened up, it is crucial to preserve all the layers that the former use of the land has left. The values these will add, are impossible to create in an area built from scratch. They add time.
The project opens up a previously closed space and the architecture tells about Malmö's most significant history of labor. Many memories come to life for a large part of Malmö residents. The people of Malmö have been given the chance to be involved in this process. Not only through regular reports in the press, but also through invited events, forums, workshops, dialogue meetings and contact with Kockum's former workers' club.
Innovative character
The entire project is permeated by its focus on recycling, as amounts of materials are preserved when buildings of the shipyard are transformed, carefully dismantled or demolished. Building parts and fixtures are collected in a material bank which then makes it possible for everything from building materials such as brick and concrete to furnishings in the form of lamp fittings and stairs to be reused. The benefit of recycling is partly the cultural-historical value that preservation entails. But above all, it is climatic, the material database reports how much carbon dioxide is saved. It shows at the level of detail what great environmental gains are made when you choose to utilize and renovate in this way.
Here are now unique, recycled steel stairs, beautiful industrial windows, interior doors and large workshop luminaires. Brick has been reused as a facade in the Orangery, an extension that with its rounded corners distinguishes the extension from the straight and rational shape of the original warehouse building. Colors were also inventoried early in the project. The green and sunny yellow color palette in the building's entrance hall and ground floor also tell a story, while preserving the house's unique character and contrasting with the premises' new content.

