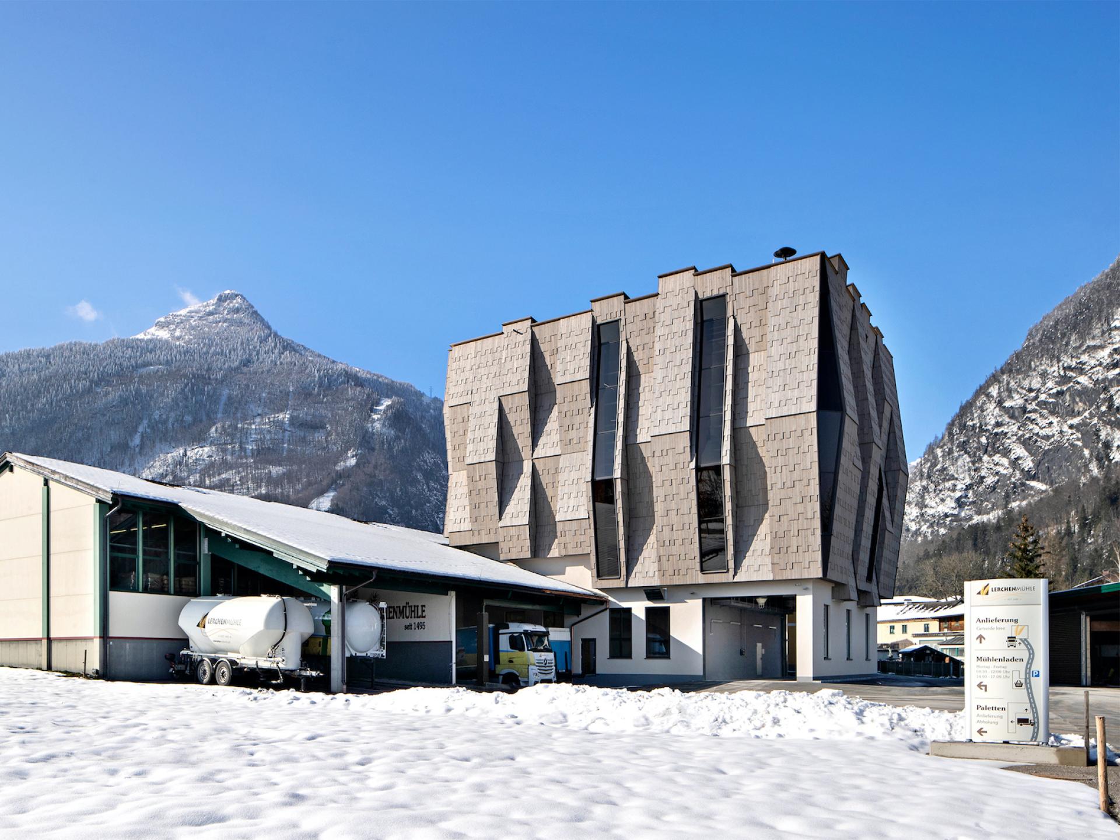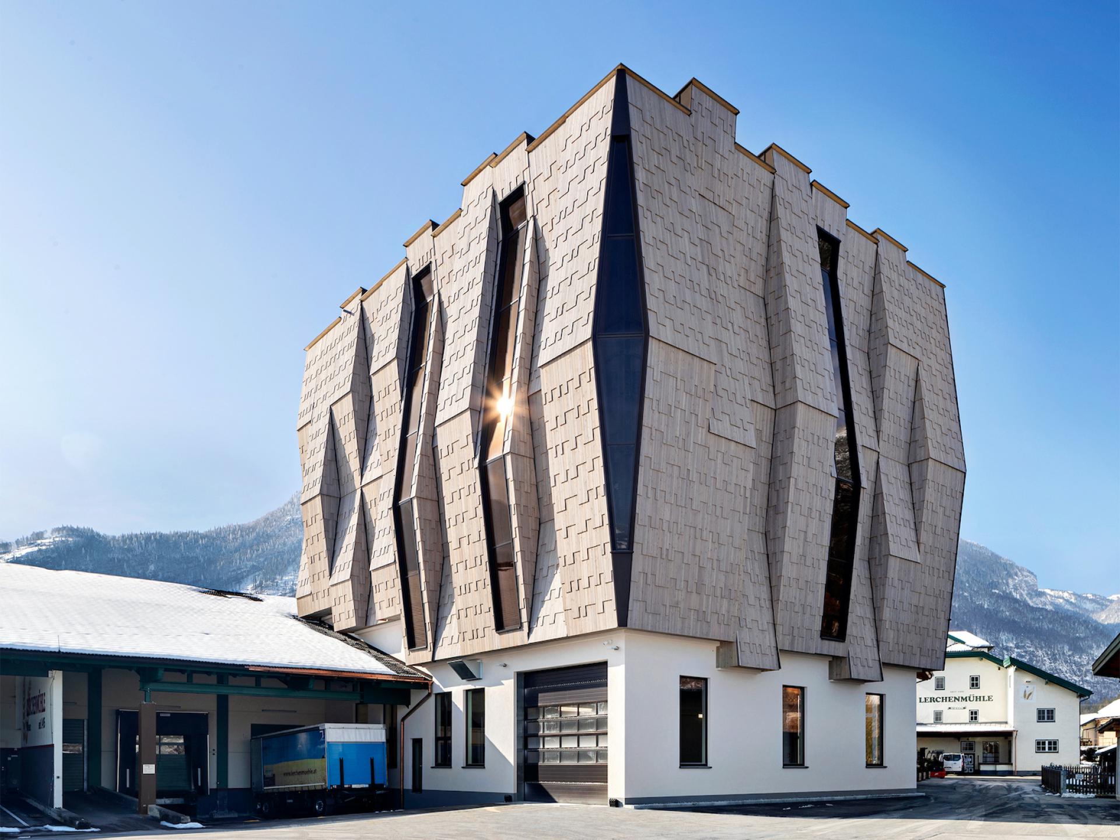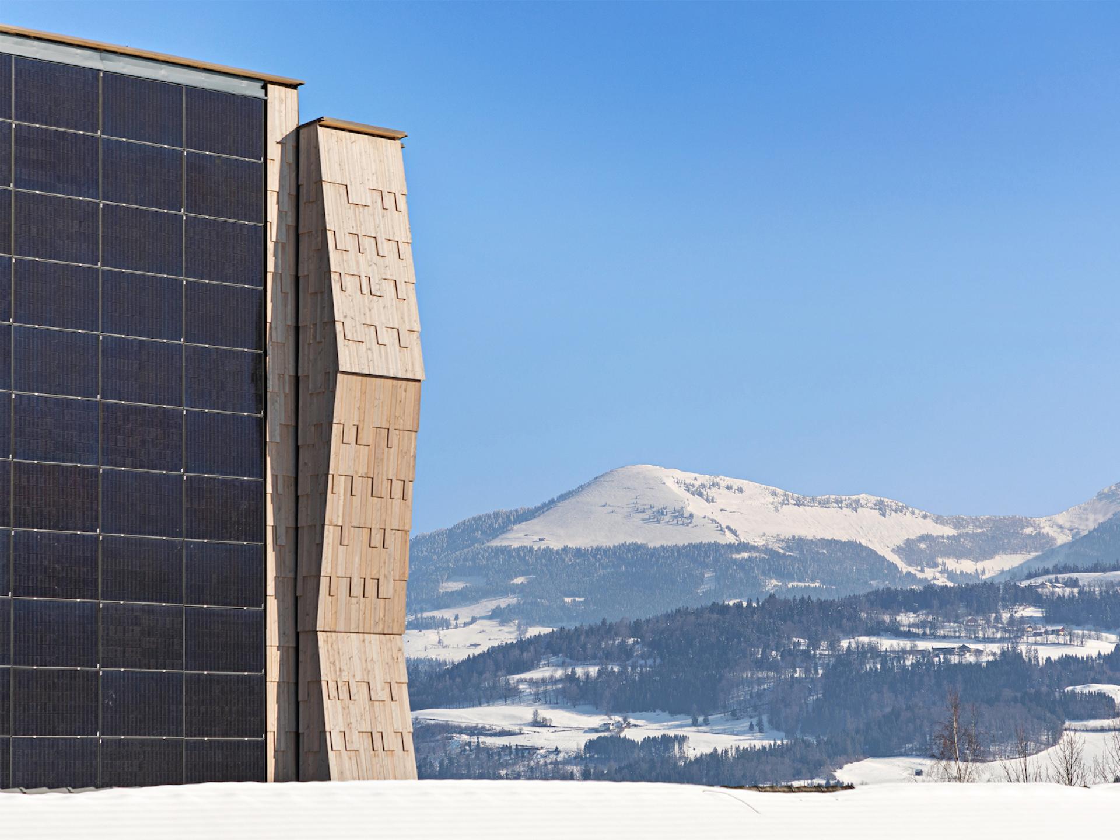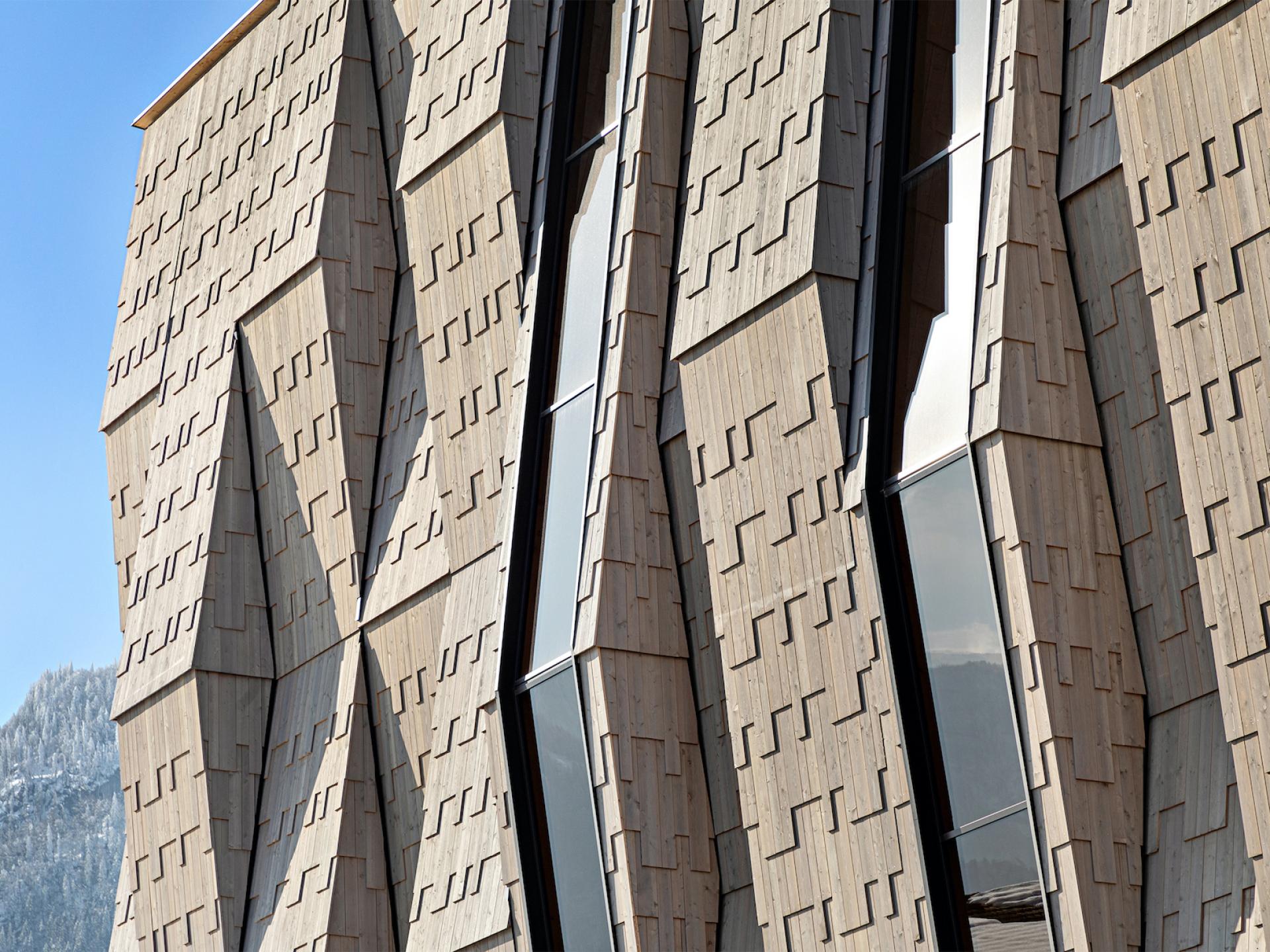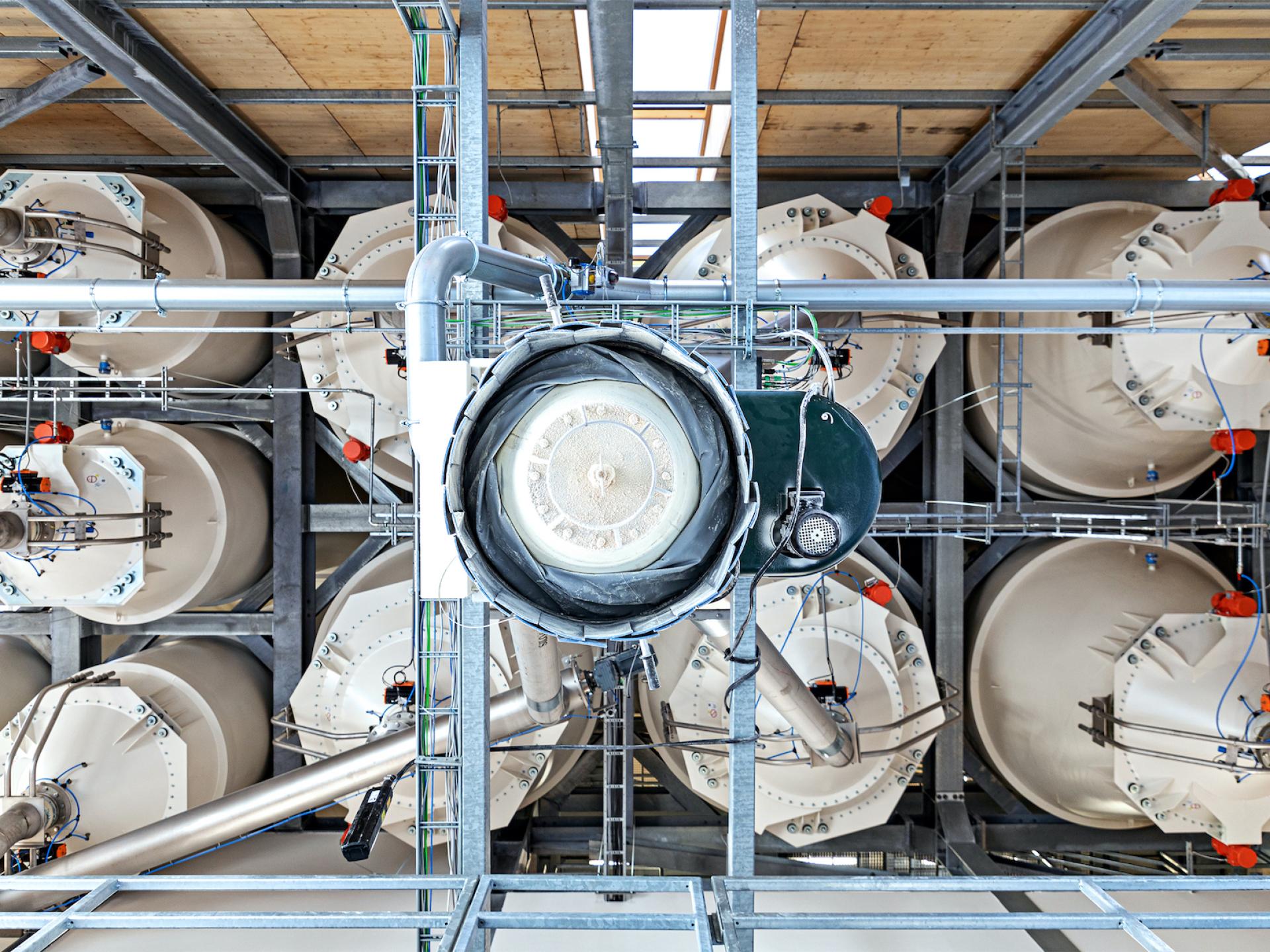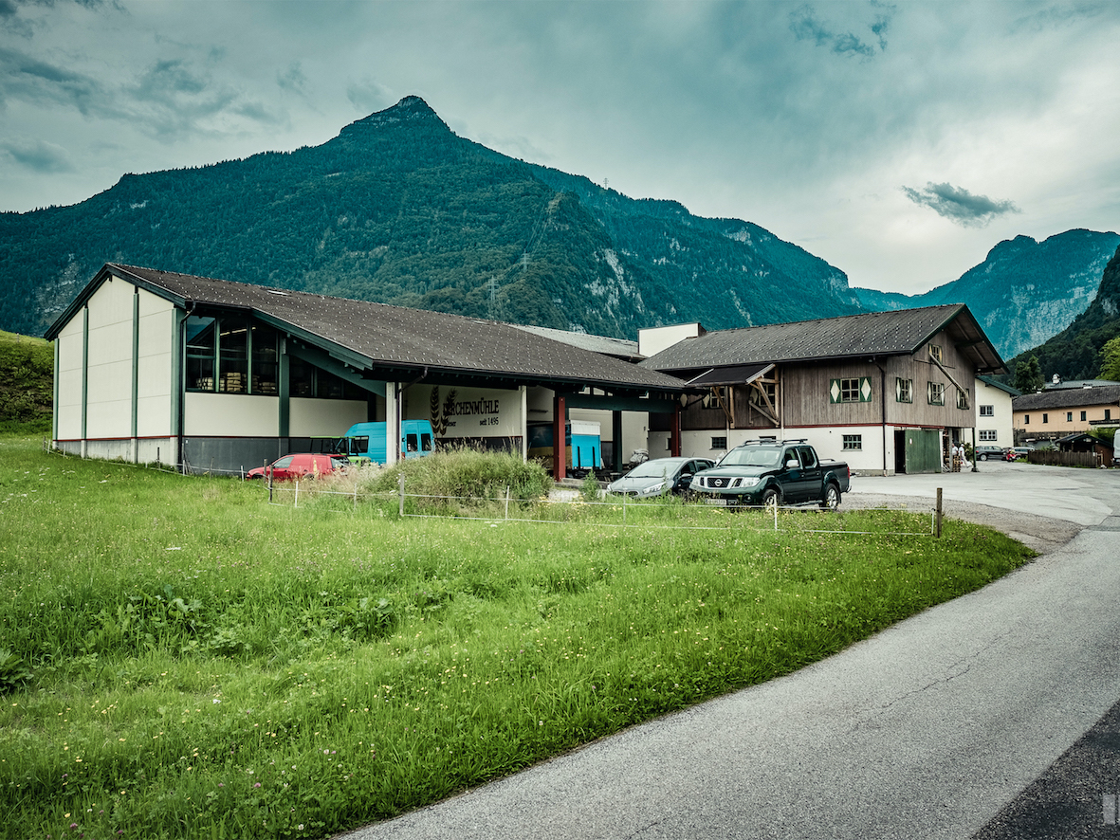Wooden Corn Box
Basic information
Project Title
Full project title
Category
Project Description
This new building has been realized in timber frame structure which is not only characterized through the ecological aspect but goes well together with the natural product corn. From the architectural point of view the goal of the planning was not only a simple silo tower but a building which symbolizes the ears of a wheat field as well as the water which moves the mill wheels. The concept has been inspired by the traditionally used “Troadkasten” (old corn storage) of old Austrian farmers.
Project Region
EU Programme or fund
Description of the project
Summary
Project data
Developers: Lerchenmühle Wieser GmhH, Golling Austria
Order: Establishment of a silo tower at the edge of a nature conservation area (Bluntautal)
Place: Golling/ Austria
Completion: 2020
Installation of 24 silo cells and 10 vacant position for future extension
Timber as creative and constructional element
Environment-friendly use of resources eg. ground
35 kWp photovoltaic system, concrete core activation
Architectural concept
This new building has been realized in timber frame structure which is not only characterized through the ecological aspect but goes well together with the natural product corn.From the architectural point of view the goal of the planning was not only a simple silo tower, but a building which symbolizes the ears of a wheat field as well as the water which moves the mill wheels. To realize this appearance it has been used a special arrangement of the wooden boards as well as line of lights which gave the silo tower a soft and smooth look. The concept has been inspired by the traditionally used “Troadkasten” (old corn storage) of the former Austrian farmers.
Construction task
The client organization has been grown over the last generations and has been reached to the limits of its capacities. For this reason the old silo tower has been removed and replaced by a new building to guarantee a better storage, packing and loading concept of the finished products. Previous the old silo building has been structured as a stable and was therefore not suitable to absorb further capacities or to expand for more space. To build the tower on the place of the old stable was space saving and so went easy on resources.
Key objectives for sustainability
Construction: ecological timber construction
Cladding design: timber as creative and constructional natural element, glass frames for daylight incidence
Extension possibilities: installation of 24 silo cells and 10 vacant position for future extension
Conservation of resources: environment-friendly use of the resource ground
Energy saving concept: 35 kWp photovoltaic system, concrete core activation
Key objectives for aesthetics and quality
The key objective of the project was to construct a high silo building and harmonize it to the beautiful natural environment at the gate of the Bluntautal.
The requirements of the project owner were demanding:
- latest technological state of the art
- efficient and perfectly hygienic conditions for the filling process of the finished product (trucks, bulk packs, small packs)
- resource-friendly and sustainable construction
- integrated into the landscape in the best way possible
The construction gives the possibility to use at the moment 24 silo cells with the newest filling technologies. Furthermore there are 10 more vacant positions for cells which gives the option to enlarge the capacities without a new building.
This new building has been realized in timber frame structure which is not only characterized through the ecological aspect but goes well together with the natural product corn.
From the architectural point of view the goal of the planning was not only a simple silo tower, but a building which symbolizes the ears of a wheat field as well as the water which moves the mill wheels. To realize this appearance it has been used a special arrangement of the wooden boards as well as line of lights which gave the silo tower a soft and smooth look. The concept has been inspired by the traditionally used “Troadkasten” (old corn storage) of the former Austrian farmers.
With the construction material wood and the brown coloured shingels the high building fits perfect into the natural landscape.
Key objectives for inclusion
Since 1495 exists the mill “Lerchenmühle” at the gate of the Bluntautal in Salzburg. Today already the 4th generation owns and operates the mill production at this beautiful location.
The Bluntautal in Salzburg (Nature 2000 Europa Naturschutzgebiet Kalkhochalpen) is a natural resort which is used by a lot of people for walks and to recover new energy. Besides a load of animals live in this area. For this reason one of the most important objectives of this project was to create this industry building as unimposing as possible. It was important to remove the industrial character of the silo building and to create it accordingly in its style and form so that it fits perfectly into the natural environment. This has been realized with the use of the natural product timber which is the basic building material of the tower. So that the high building can be integrated in the landscape the skin of the silo tower has been created by timber boards and glass frames in order that it appears in a more natural look. So people who visit the valley do not feel that the building is intrusive and accept the silo tower at its location. Besides they benefit from the little shop where they can buy local bio products after their stay in the natural resort.
Results in relation to category
It was a clear vision of the building owner that the silo building with its 20 m height should be a part of the rural area. It was a must that the appearance of the building has to fit perfect into the environment. Besides the image of the Lerchenmühle as a sustainable grain mill with the focus on regional biological products has to be appropriately reflected in the new building. To sum up the new building should be the flagship of the mill production and it should represent the regional natural bio products. The society identifies immediately the tower with the mill and consider it already as a kind of monument. This fact shows the owner that they have met they main objective to create a building which is integrated as good as possible into the rural area although it is still an industrial silo tower.
How Citizens benefit
A lot of parties were integrated in the procedure of the planning process like neighbors as well as the local community representatives who stay for the public interest as well as the interest of the mill owners. It was clear that the mill cannot provide the quantity of the products which were needed to meet the needs of the customers. The people who live in the region where the mill is located benefit primarily from the offer of the regional products which the Lerchenmühle produces.
In the discussions with the different parties it was clear to find a way how to arrange the commercial need of the mill owner with the need of the society in terms of the nature conservation. With a clear concept and a thoughtful planning it was possible to unite the different aspects.
Innovative character
The most innovative character of the project is the fact that the industrial building has been realized in steel construction together with a high quality wooden frame system instead of the use of simple layered boards which are the standard material for these kind of buildings. Furthermore the look of the building is quite different to standard silo towers and shows that it is possible to integrate a high building into a natural landscape and removes the character of an industrial building. As far as the energy saving aspect is concerned the tower is equipped with photovoltaic panels and it is used the system of a concrete core activation. To minimize the noise of the daily production the whole building has been built with a cellar where all machines has been placed.

