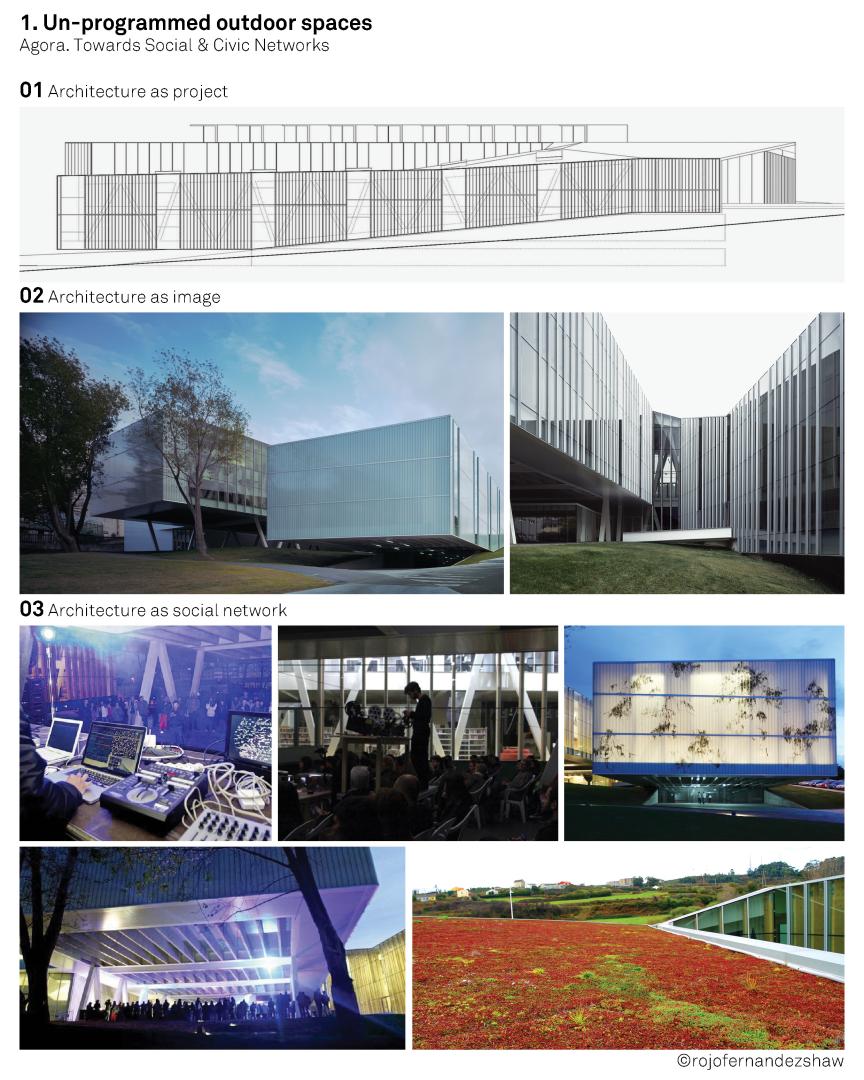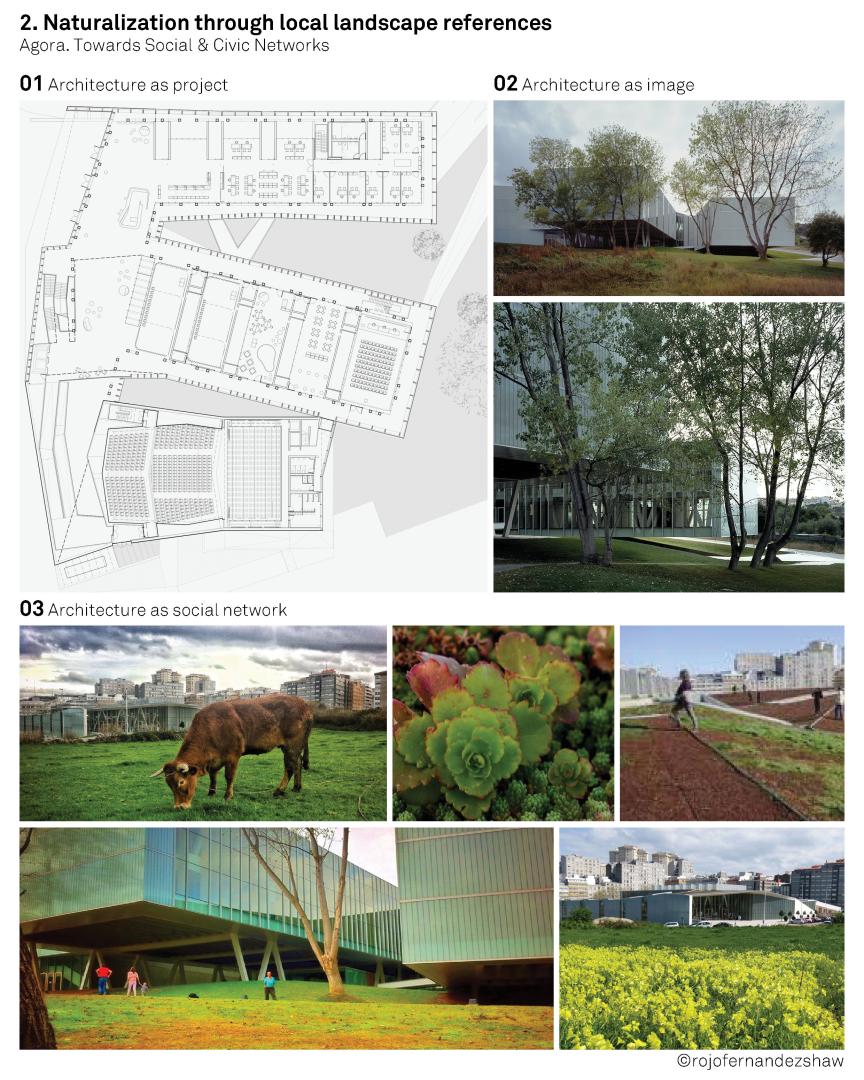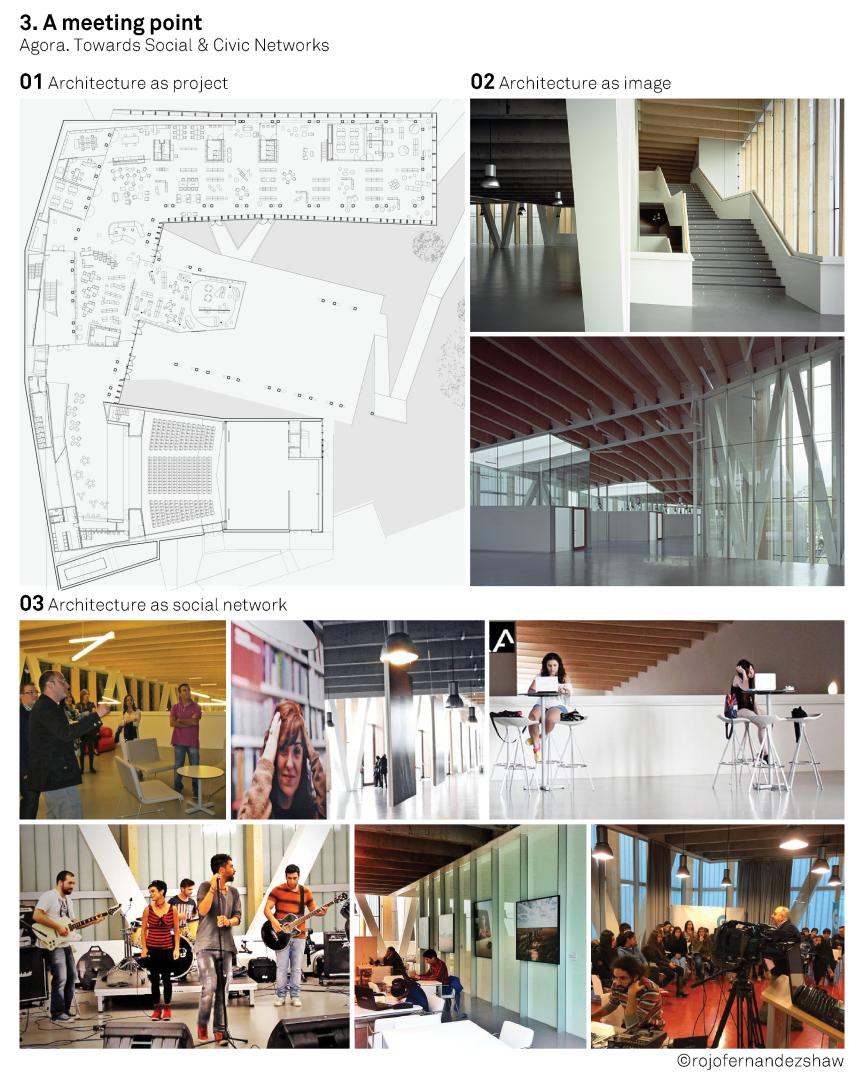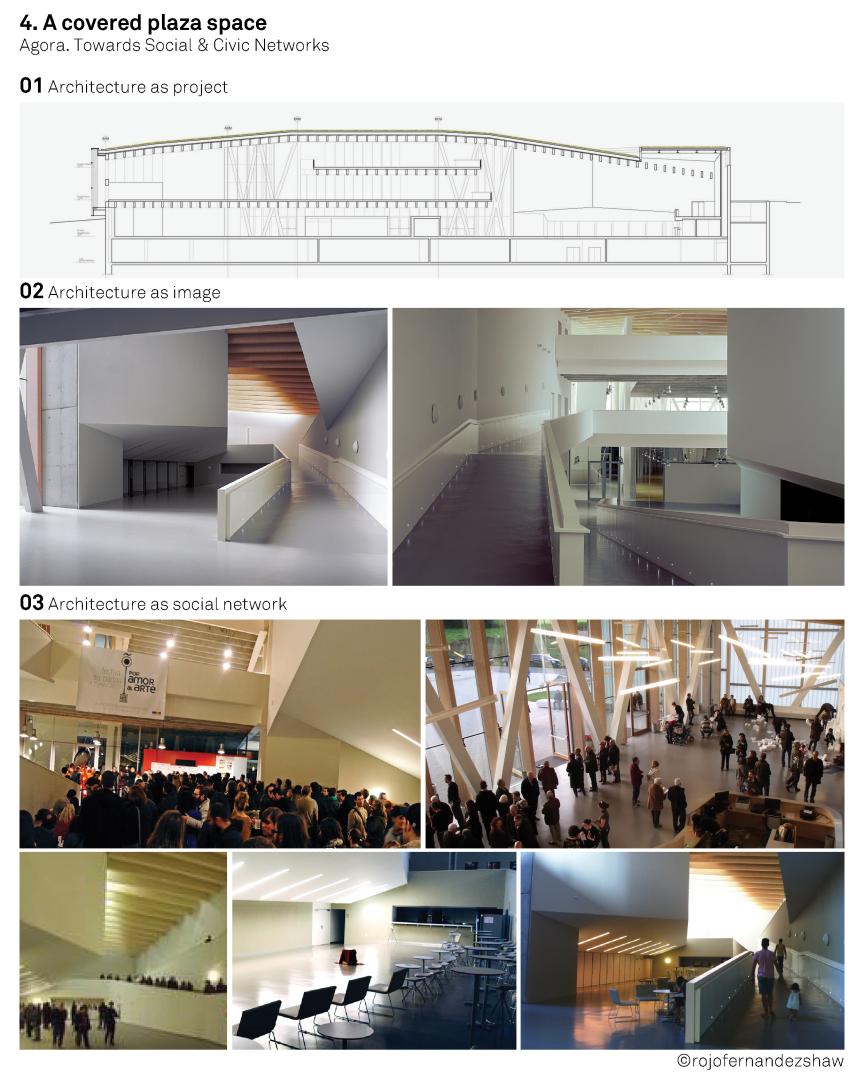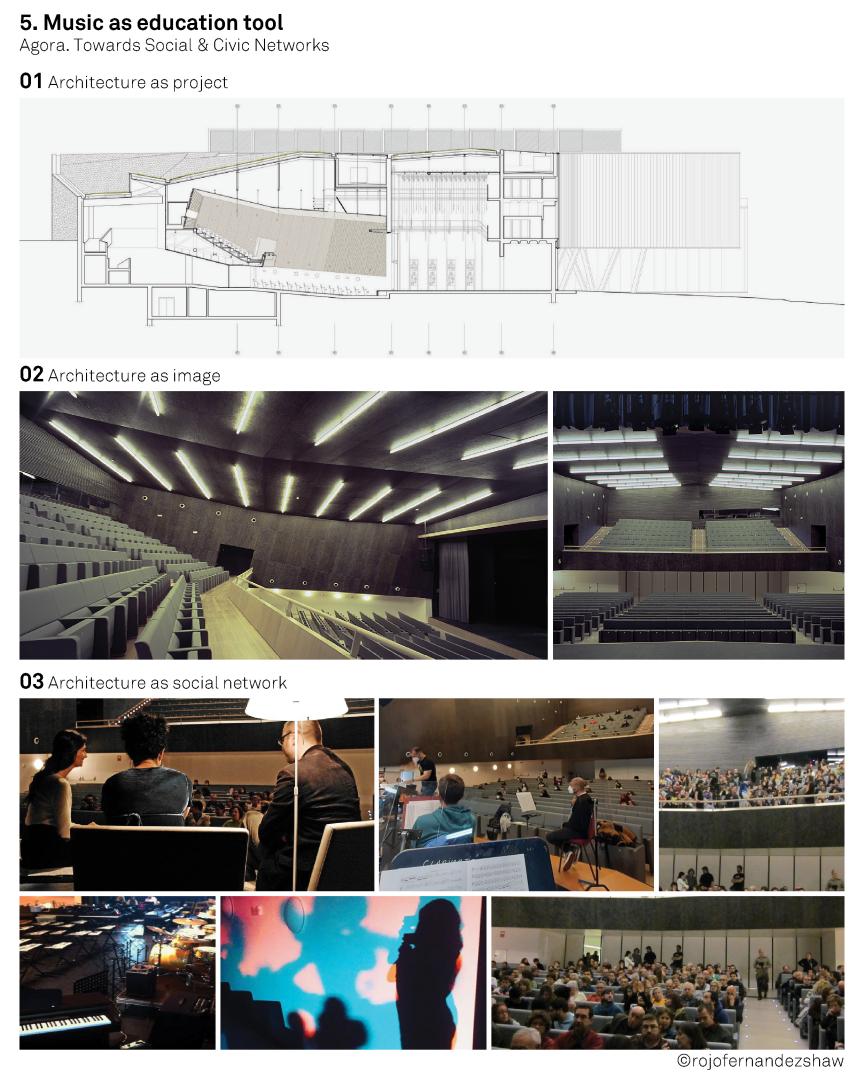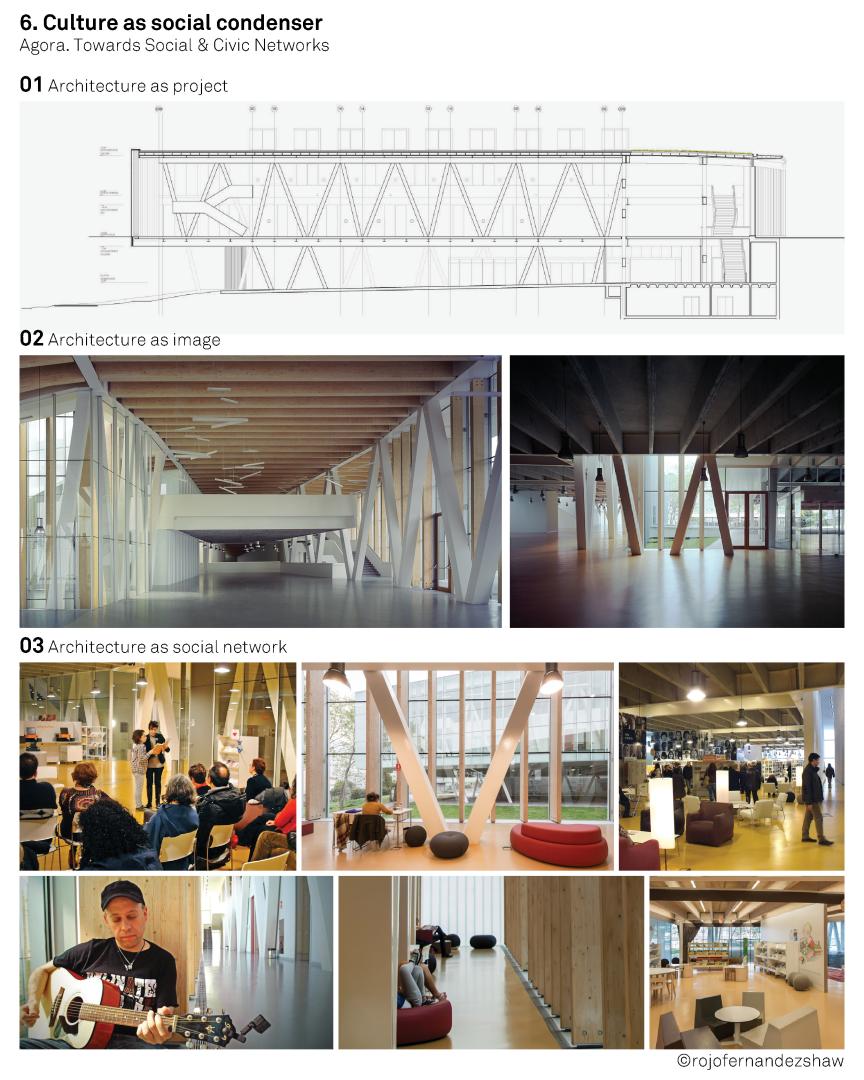Agora. Towards Social & Civic Networks
Basic information
Project Title
Full project title
Category
Project Description
When the competition for the Agora came out, we realize it was an opportunity for architecture to participate in the making of a social network. Based on a participative and insightful sociological study over the needs of San Pedro de Visma and its inhabitants, hit hard during the 80’ by unemployment, drugs and social imbalances, we designed Agora as a place, a civic space for gathering where different generations could construct and share a social network of connivance.
Project Region
EU Programme or fund
Which funds
Other Funds
Feder Funds for Urban Initiatives / Fondos Feder de Iniciativa Urbana
Description of the project
Summary
Agora is a public, social and cultural center conceived, built, and run by the local and municipal government of the city of A Coruña. Located in the periphery of the urban area, almost on its outer limit, this public facility was conceived as the social and cultural node of a new urban development of San Pedro de Visma, a neighborhood of social housing and structural social problems.
Urbana-C was the name of a comprehensive sociological research project on the needs of the area and its inhabitants. It provided an insightful radiography on the social, human, and educational problems, out of which the ‘architectural program’ for the new agora center was developed.
The municipal government ran an open, international and secret architectural competition run in 2007 and won by the office of ROJO/FERNANDEZ-SHAW, arquitectos with L. Obal.
Under the title ‘the magic mountain’, the project proposed a fragmented form and an open architecture based on the programmatic principles of flexibility and adaptability and an aesthetic image of integration in the rural and natural context of San Pedro de Visma.
Agora was conceived as a place rather than as a building, a meeting point, a node capable of re-structuring around itself the weakened social fabric; an urban reference and a civic network.
Two forces drive the formal organization of its architecture: one is aesthetical, searching for balance between the new architecture and the landscape in which it integrates; the second is programmatic, the requirement to allocate 10.000 sqm of several interrelated and yet independent and different functions.
Its goal is to achieve a balance between interior and exterior and between compactness and fragmentation, where porosity and transparency guarantee its accessibility and public character, and where density and compactness provide the efficiency, flexibility, and adaptability required in a public architecture.
Key objectives for sustainability
The urbanization of the area of San Pedro de Visma – in which the Agora is inscribed as a social and urban catalyst – was yet another step towards the domestication of the local agricultural landscape that surrounds A Coruña. To counterbalance the logics and processes of conventional urban form, we proposed an architecture adapted to the original topography and to the local landscape. And through the iconographic simulation of the rural world, we aimed at preserving the natural environment and the ambient memory that builds the identity of Galicia.
Conceived as an architecture integrated with the soft hills and agricultural fields that surround the city and in continuation with them, the roof is modeled as a landscape, covered with green and hydroponic systems, recreating a simulated and decorative fiction associated with the original and natural state of the site.
Thus, the magic mountain of the Agora could be described as a vegetal and protective shell. It aims for the integration of the city and its rural context, thus becoming a symbolical reminder of the history and tradition of a region built out of the natural and rural environment.
The goal for a sustainable architecture determined the construction technology deployed, as well as the environmental control strategy.
The criteria for using local materials, economy, and products was responsible for the use of local laminated wood for the roof structure, a significant feature of its architecture. And the careful analysis of the local climate and its environmental performance allowed for the implementation of a sustainable interior climate control, based on natural ventilation, a heating system based on radiating floor, and no air-conditioning system.
Detached from the ground to sustain the physical and natural balances of the topography, the green crust of the Agora contains a system of flexible and adaptable spaces integrated into the local landscape and its environmental context.
Key objectives for aesthetics and quality
On the outside, the Agora is configured as a fragmented system of parts grouped under a green roof, whose folds and tilted planes simulate the natural topography of the rural environment.
Inside, however, the architecture is neutral and modular, a system of workshops and rooms adaptable to the various uses and configurations.
In order to achieve the desired and much needed flexibility and adaptability of the container, both the circulation and the supporting structure were moved to the perimeter.
And if the form of the architecture in the outside is fragmented and dependent on the accidents of the ground, inside a glass enclosure surrounds in a homogeneous and continuous way a system of open and transparent precincts offered as public, civic and gathering spaces.
The aesthetic program of the architecture depends, in consequence, of this dichotomy: an abstract and vitreous envelope on the outside and a luminous comfortable interior, open, transparent and accessible without restrictions.
Key objectives for inclusion
A meeting place for debate
A cultural center of these characteristics must be permeable and go beyond its walls (physical and metaphorical) to make what happens around it, its own and thus work on current hot topics such as social policies, multiculturalism, sustainability, solidarity, etc. Along with participation, social awareness is important. Hence, one of the objectives is the production of a public sphere, a participatory space and a meeting place in which to present and represent the debates that interest society.
Plural and intergenerational
As a meeting and debate point, Agora is a plural and intergenerational platform in which the work of various areas and councils is combined in a transversal way and is also a space open to groups, cultural and neighborhood associations, independent creators and programmers. For this reason, we can say that Agora's audience is made up of large majorities and multiple minorities and each of them must be satisfied in many different ways.
Differences and similarities
This intense citizen participation, with its differences and similarities, agreements and disagreements, is a fundamental part of the founding program of Agora as meeting point for large majorities, multiple minorities and varied sensitivities. Its favors a model that feeds on the questions that interest both creators in particular and society in general, and that allows different voices to interact in public space.
The negotiation of knowledge
Beyond the model concerned with disseminating art or knowledge, an institution that encourages the negotiation of knowledge and meaning between different sectors of the public is more profitable socially, culturally and artistically.
This is how Agora is capable of producing polyphonic stories issued by a multitude of social and cultural agents and rooted in the context, either through a relationship with the cultural traditions of A Coruña, either with its urban landscape or with the Agora Center.
Results in relation to category
As we have reflected in the 6 images included with the application, the Agora Center wasn't conceived as an autonomous architecture or a technical project, but as a physical support of the social life.
As such social and public infrastructure, designed for the public gathering and as a meeting space, the Agora has achieved its purpose over time. If at the beginning it was a technical project and a system of empty spaces, over time both its interior and exterior have been filled with activities, some of them programmed but many others un-programmed, the result of the improvisation and the occupation by the neighbors.
The ‘support structure’ has been appropriated and occupied by a social network of citizens, local groups and civic associations. This happens due to the political direction of the center and its participative approach to the programming and use of the Agora, but also for the capacity of the architecture to absorb and house a multiple variety of activities, programs and events.
As portrayed by the images, the social network has taken over the Agora through (1) the unprogrammed use of the outdoor spaces, (2) its naturalization through the local landscape references, (3) its becoming a meeting point, (4) its characterization as a cover plaza space, (5) the presence of music as an educational tool and, finally, (6) the programming of culture as a social condenser.
Thus, we can confirm that architecture has succeeded in becoming the right tool for achieving a greater social integration and the right tool for enhancing and supporting a real civic network.
Through its open programing and its open architecture, the Agora has become the most successful social and gathering space where neighbors and citizens of all generations come together.
How Citizens benefit
The ‘working model’ of the Agora
Culture is not only works of art but, above all, the relationships that different people establish with them. In the same way, a cultural institution is not a building, service or a sequence of activities, but an exercise of intelligence and emotional sensitivity when establishing relationships with citizens.
"to generate participatory synergies"
The Agora Center is an open space in which to generate participatory and relational synergies where citizens feel their expectations represented, their needs satisfied and collective ties strengthened through the relationships between knowledge and society.
"dual function"
The Agora, therefore, has a double function to satisfy these two interrelated aspects: to provide service to society and to provide service to the artistic and cultural community, bearing in mind that neither society nor culture are static, but highly dynamic and changing.
"new needs"
This dynamism of society and the new forms of production and management of knowledge translate into new realities and needs that were unthinkable years ago and that must be met with determination and self-demand in order, on the one hand, to diversify and activate the various cultural sectors and, on the other, making infrastructure understood as a public good and service socially and culturally profitable. At Agora we satisfy the needs of the present and stimulate new horizons for the future.
"the goal of social progress"
The Agora is thus a cultural facility for social progress through intense processes of reflection, fermentation, dissemination and evolution of ideas and cultural, artistic and social content through meaningful exchanges between cultural production and citizens.
Innovative character
Agora is a space for dissemination, reflection and debate on social and civic issues through information and knowledge. These themes are the organizers of the programming that should not obey sequences of isolated exhibitions or disconnected activities but must be organized along the thematic lines (neither exclusive nor watertight) that we present below.
1- the transformations of the landscape.
2- the construction of the public.
3- large majorities and multiple minorities.
4- cultural production.
5- culture as dialogue.
6- the constant rereading of the history of recent art and culture.
7- the production of the new.
8- hybridization and transdisciplinarity.
These thematic organizers are the ones who will structure the different proposals that, encompassing the different resources of the center, are intermixed transversely. Thus, a workshop can lead to an exhibition, a seminar to a play and a library activity —which in turn can provide documentation for the aforementioned examples— in an event that takes place outside in the covered square.
"a new benchmark"
With this program and with its powerful architecture, the Agora center is the most important reference for society, information and knowledge in A Coruña, becoming a place where you can take the pulse of the social involvement of creation and thought, such as a platform for artistic and creative experimentation, as a meeting point for debate and reflection, and as a multidisciplinary and intergenerational center with a highly varied program of activities for all types of audiences.

