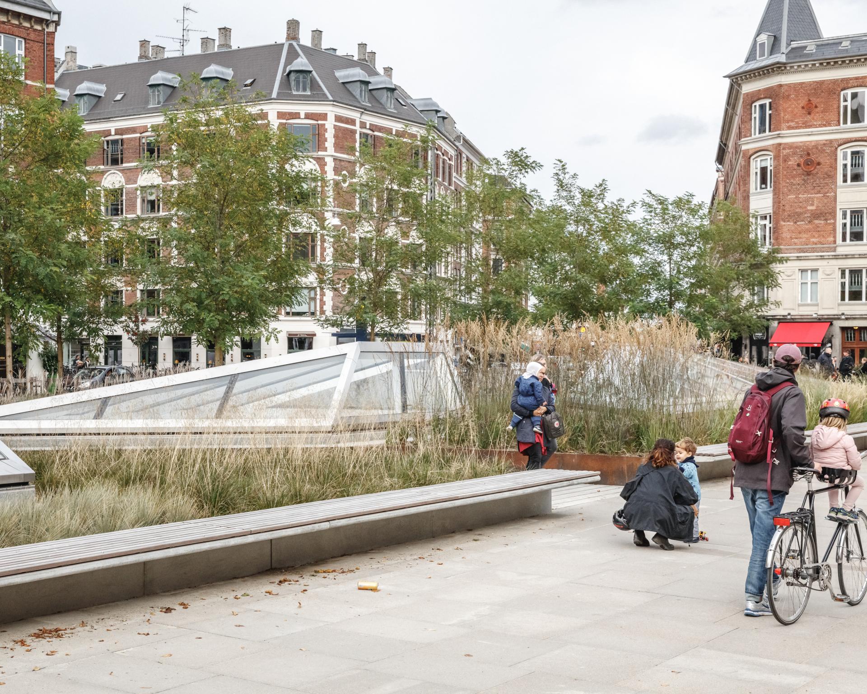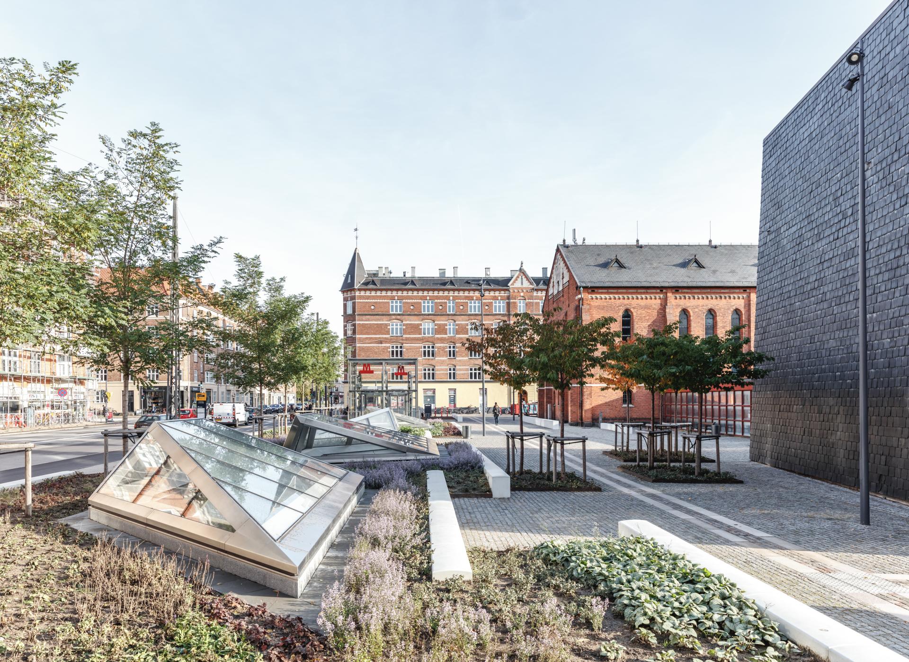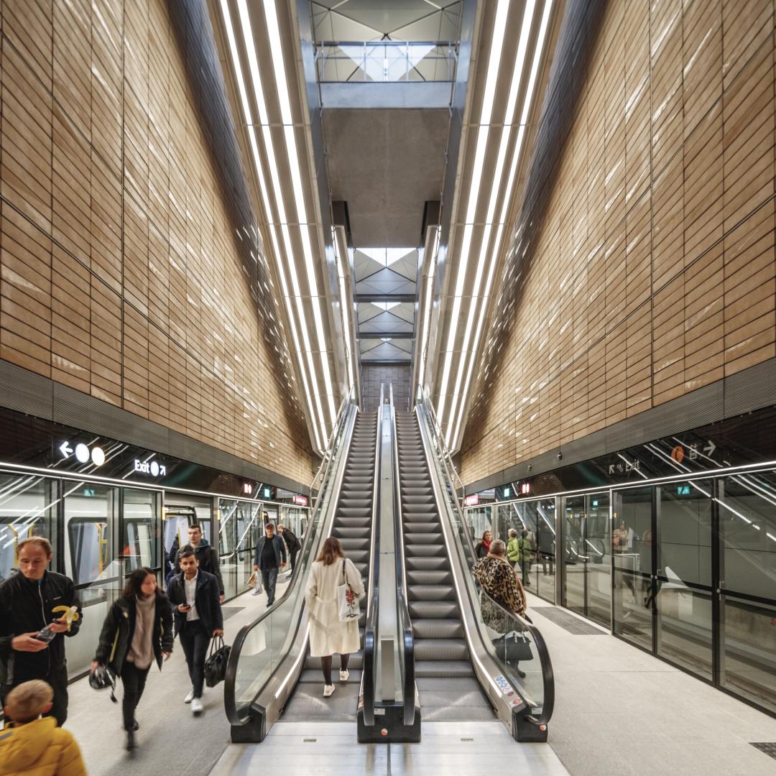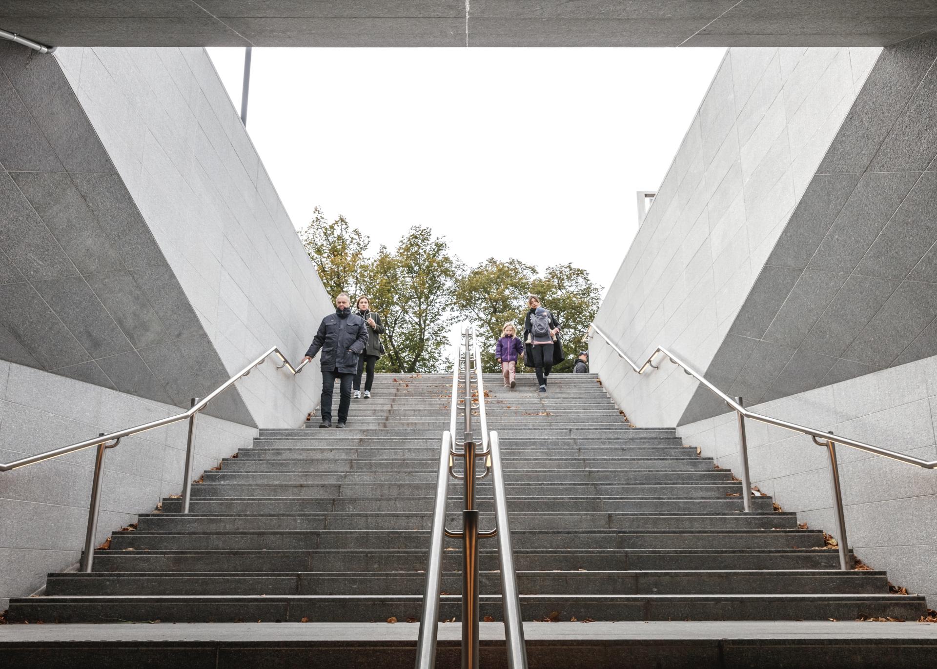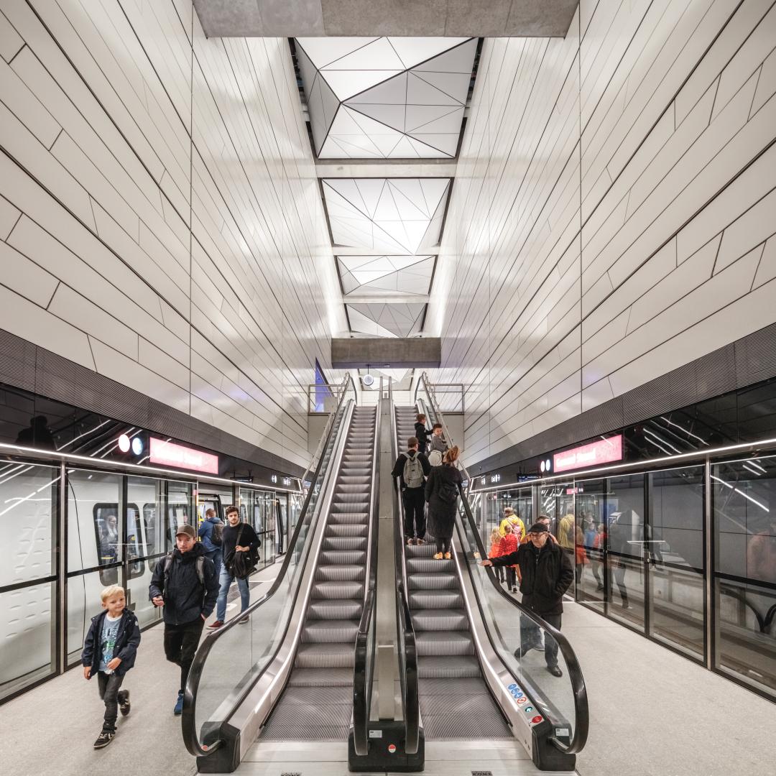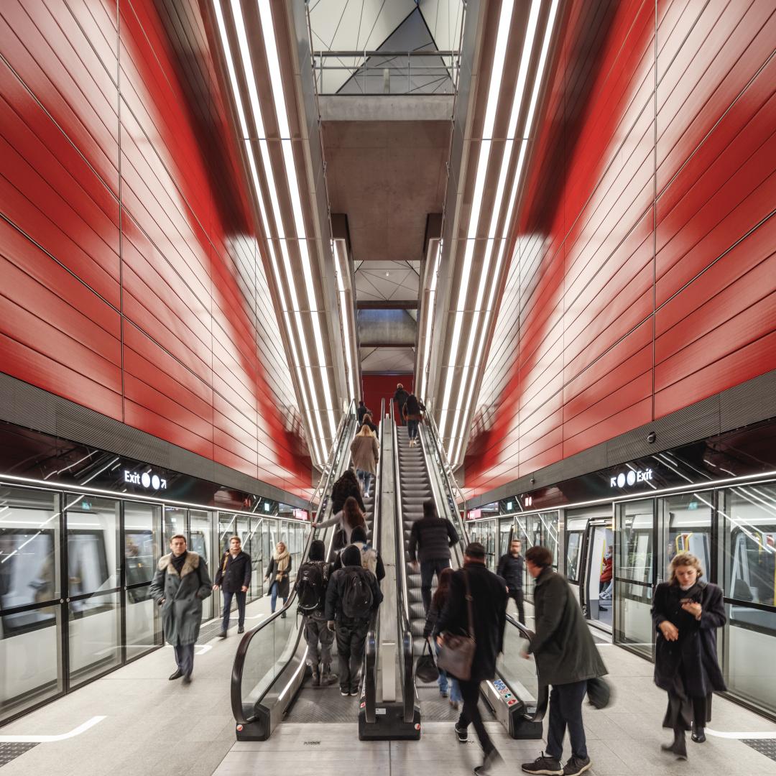Cityringen
Basic information
Project Title
Full project title
Category
Project Description
The new City Circle Line (Cityringen) metro, expands the Copenhagen's existing system, and is a key part of the city's drive to become carbon neutral by 2025. The new line seeks to encourage more residents out of their car and onto a more environmentally-friendly mass transit network. 17 new stations ensures that a majority of the residents will be within 600 metres of a train or metro station. Stations have been carefully embedded into the city, providing a civic space for the local community.
Project Region
EU Programme or fund
Description of the project
Summary
Copenhagen is one of the most densely populated areas of Denmark. The new City Circle Line (Cityringen) metro, expands the city’s existing system. Metroselskabet, Copenhagen’s transit authority, appointed Arup in joint venture with Cowi and Systra to act as the multi-disciplinary technical advisor for this ambitious metro design and build project, the city’s largest construction project in more than 400 years.
Cityringen consists of 16 kilometres of twin-bore tunnels and 17 new stations. Each station is located in a existing urban space that has been reinvented or revitalized as meeting place for the local community.
The architectural design is based on a user-centric approach. The intuitive-minimalism, inspired by the Scandinavian design tradition, has led to spacious, light-filled stations with distinctive internal façades and materials that echo the local spirit of the areas they connect to.
Key objectives for sustainability
The new line seeks to encourage more residents out of their car and onto a more environmentally-friendly mass transit network. Now that more than 16 kilometres of twin-bore tunnels and 17 new stations have been completed, Cityringen ensures that a majority of Copenhagen’s residents will be within 600 metres of a train or metro station. The project is a key part of Copenhagens drive to become carbon neutral by 2025.
Key objectives for aesthetics and quality
The stations are designed to be easy to clean and reset, and always safe to use and navigate. They marry function and elegance in a way that Danish people will recognise and enjoy.
The 17 stations was designed as a gigantic ‘kit-of-parts’. This led to a flexible and rational design that still possesses individual elements as it creates seamless journeys from street to platform. Each station has a unique identity, supported by intuitive wayfinding that makes the metro easy to navigate, even for children. The sculptural wall panels and cladding act as internal façades to facilitate passenger navigation, and reinforce each stop’s unique identity. Paying homage to the areas they serve, stations feature colours and materials that echo the neighbourhood above ground, such as the use of beautiful, fossil-embedded sand-coloured limestone panels at Marmorkirken, or the application of bold red cladding to identify the commuter train transfer stations.
Key objectives for inclusion
Cityringen is a great example of elegant and intuitive rail design, based on listening to the needs of Copenhagen’s citizens, and building on the strengths of the city’s existing system. It proves that the architecture of rail systems can contribute greatly to a city’s identity, with a design that can be maintained cost-effectively, long into the future.
All stations are design to be accessible for all. There is direct lift connection between street level and platform level and the intuitive architecture with open spaces and visual connections between street and platform makes the stations easy to use for all passengers.
Results in relation to category
Cityringen shows how a very large infrastructure project can reinvent the city and create spaces for community building. The project can both be viewed as 17 public spaces, or 1 large public space - the network - that connects people across the city.
The stations are designed to be an extension of the urban space. Skylights brings daylight to platform and provides views from the underground space to the city above, and the stations a free of ticket barriers, which means that the stations are fully accessible spaces 24 hours a day.
How Citizens benefit
An innovative and inclusive way of user engagement was developed for the project. A series of public design workshops was held as part of the design process. Set up in public spaces in the city, and open to all, these workshops featured drawings and scale models which invited the local community to actively take part in the design work.
Innovative character
The project combines a rational and modular design with a deep appreciation of the qualities of the different neighborhoods in the city. This brings people together and helps improve the sustainability of Copenhagen on many levels.

