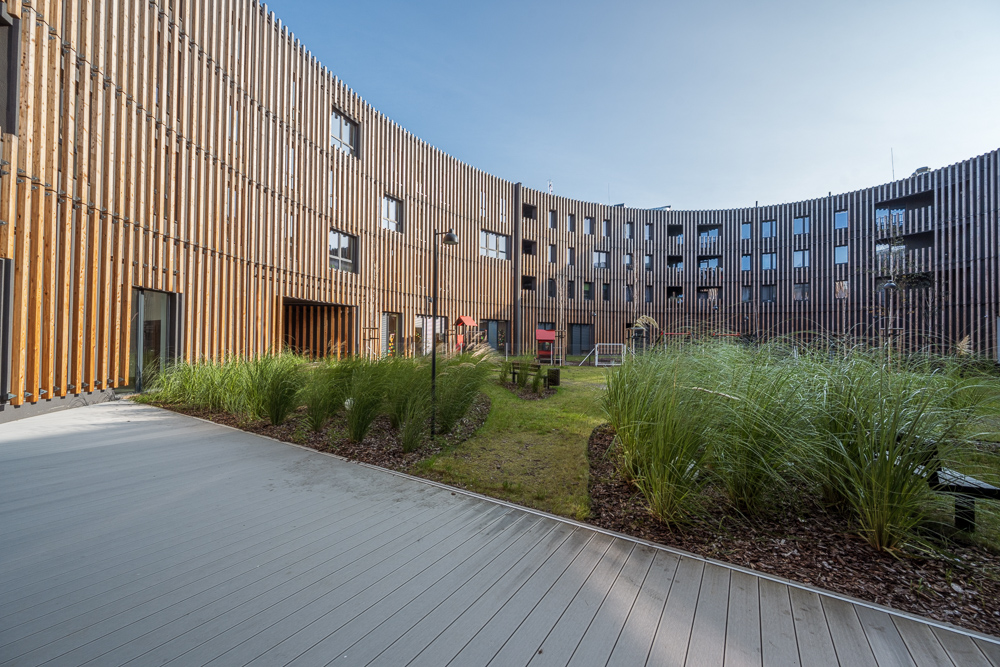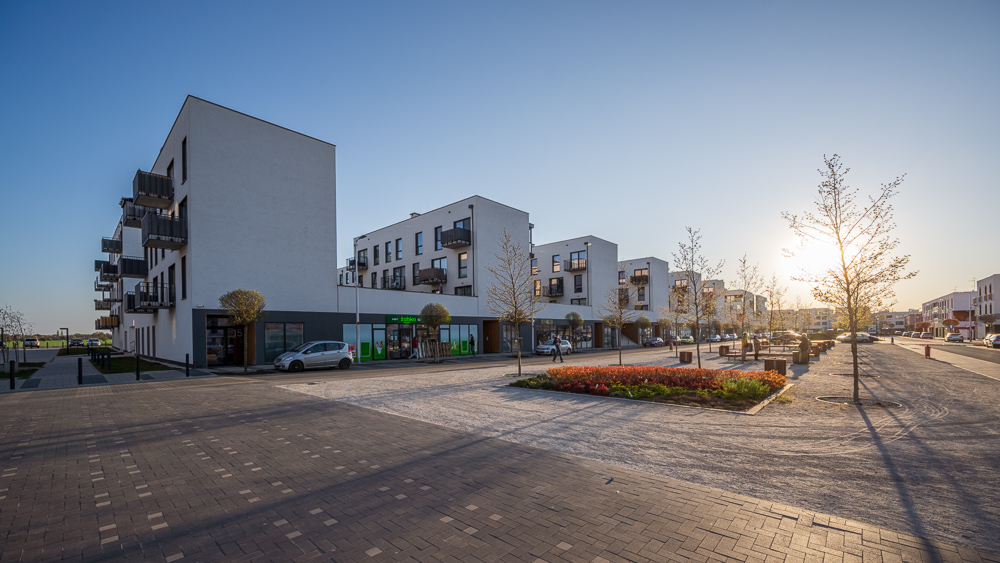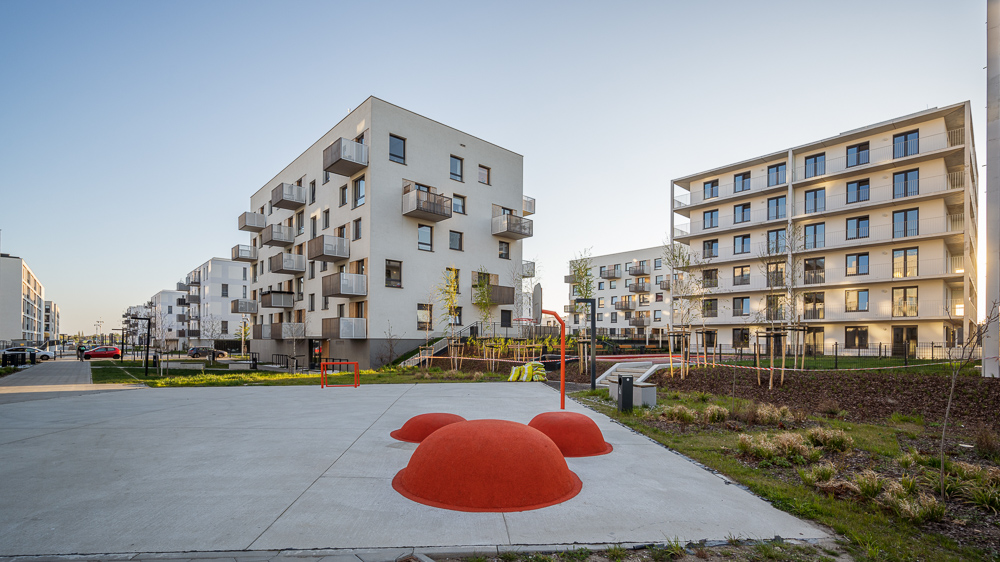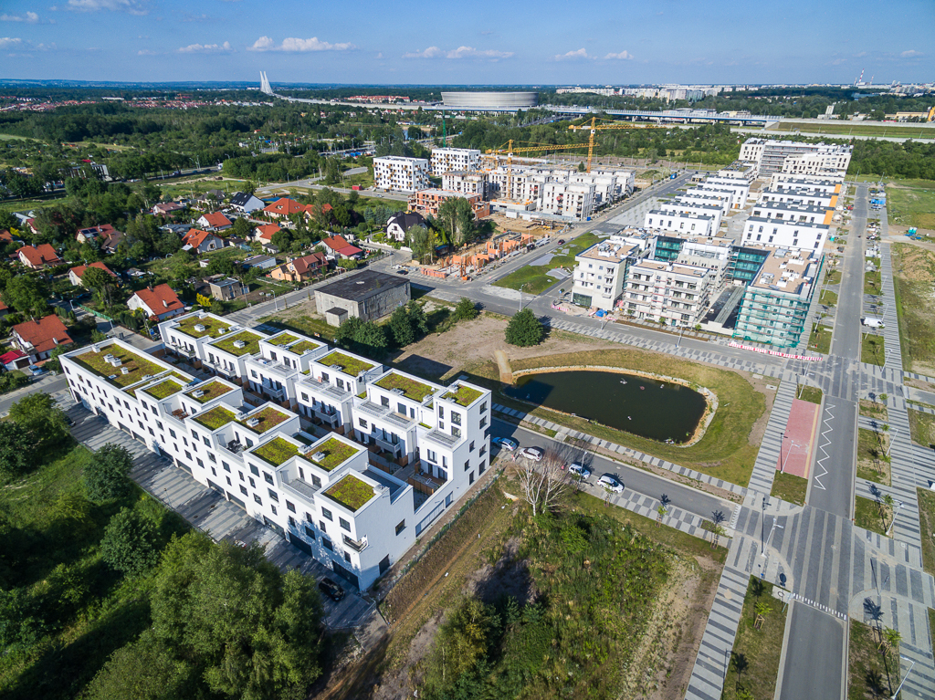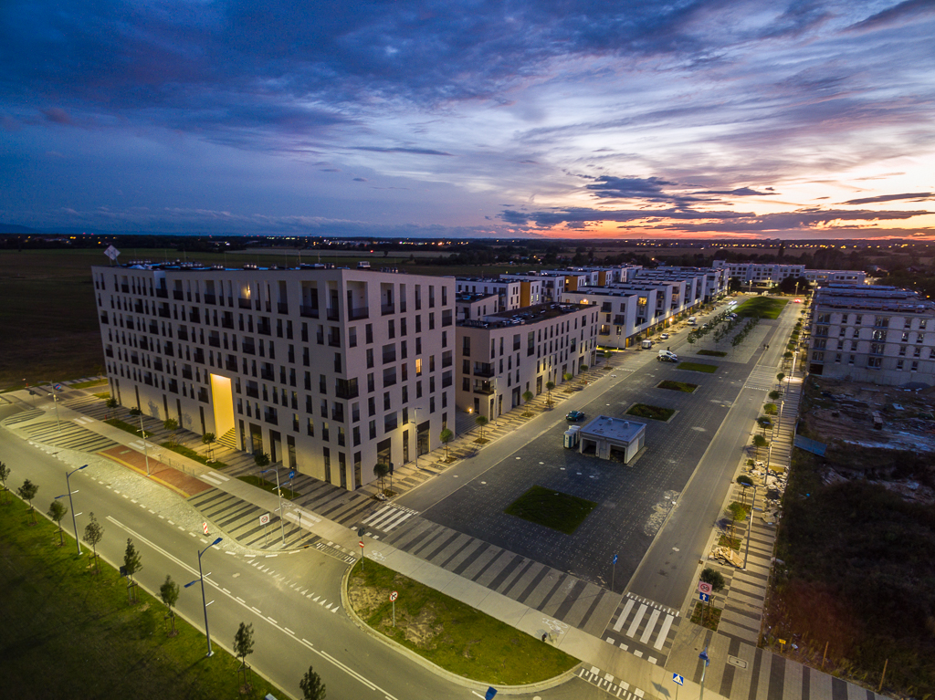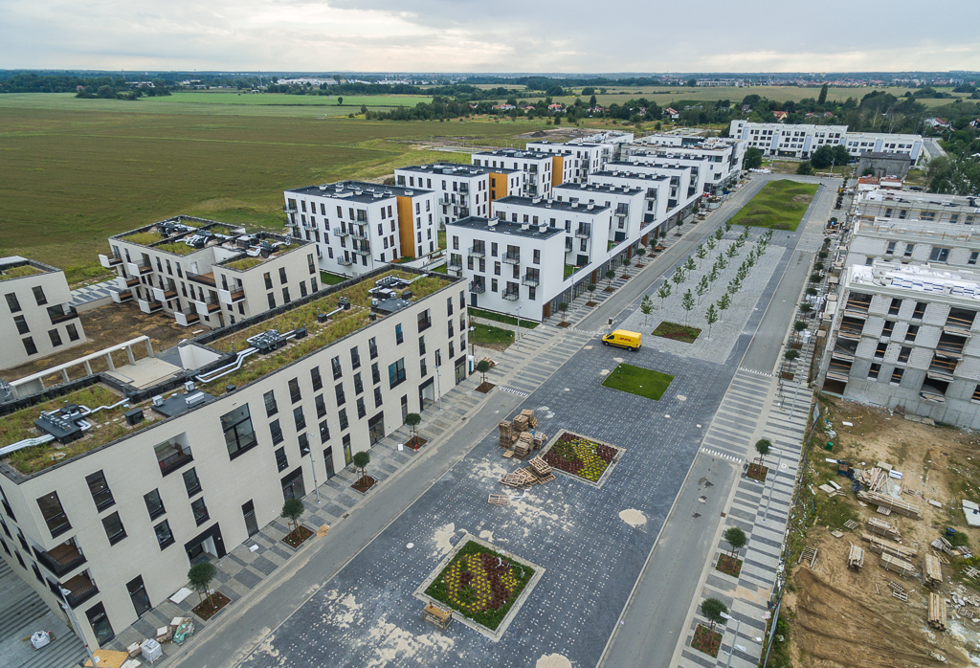Nowe Żerniki model housing estate
Basic information
Project Title
Full project title
Category
Project Description
Nowe Żerniki is a holistic pedestrian-priority housing estate drawing on Werkbund traditions, with a complete range of affordable social services and accesible public spaces powered by sustainable technical infrastructure. It is an urban space based on the idea of inclusiveness with a community centre and a local market, a nursery, kindergarten, school and a doctor’s practice. It's concept was developed by interdisciplinary cooperative of many groups of architects, investors, and residents.
Project Region
EU Programme or fund
Description of the project
Summary
In 2011, with the active involvement of the city preparing to become the Capital of Culture, a "superstudio" of over 40 architects initiated a project drawing on the Werkbund traditions and called Nowe Żerniki "WuWA2". A team set itself the task of creating a holistic model housing estate. A long and time-consuming method of cyclical workshops was adopted, which, despite the challenges posed by collaboration in a large group, offered the benefit of synergy and a chance for a creative exchange of views. The workshops were supplemented with meetings with specialists, future residents and investors, which was part of the process of real social participation. A unique organisational vehicle was created to come up with sustainable design solutions and procedures, which ultimately led to the inauguration of work on this organic and democratic project. Importantly, it required all the participating bodies and architectural studios, which usually compete with each other, to unite around a common goal of building a good place to live. Nowe Żerniki was planned in such a way as to create a sustainable pedestrian-priority housing estate, offering a complete range of social services and public spaces powered by sustainable technical infrastructure. It is an urban space based on the idea of a social housing estate with a community centre and a local market, with room for young people as well as senior citizens – with a nursery, kindergarten, school, a doctor’s practice, a pitch, playgrounds, endemic gardens; where there are blocks built by developers alongside non-profit housing associations and flats for rent; finally, where the newly re-discovered idea of co-housing has materialised for the first time in years. All of it in friendly, safe and green surroundings.
Key objectives for sustainability
Our main goal were: self-organization of the foundation, low-emission, circularity and self-renewal. Human friendliness and respect for the environment. The design of the estate uses rainwater retention, district heating, lighting based on energy-saving LED lamps, a large amount of greenery in public spaces. Low-level houses protect the natural retention of the area, do not disturb the natural water conditions of these biologically active areas. The trees on the native land have been preserved. The adaptation of the area took place with the provision of full water retention in the reservoirs, which were given a recreational character, the construction of a municipal beach at the community center was planned. The reduction of emissions is also ensured by the use of LED lamps, district heating (no boiler rooms nor stoves). The roofs are equipped with endemic gardens where rainwater is also used. Photovoltaic panels are located on some roofs and facades - as screens ensuring the aesthetics and intimacy of the inhabitants. The motion devices in local gym are equipped with a power generating system supplying the common parts of the housing estate. Model vegetable gardens with irrigated pots were created for children. There are competitions for small gardeners.The estate was established on the basis of two main urban axes along which most social and commercial services are located, what ensures that all functions are accessible by pedestrians. All facilities were designed in accordance with the principles of sustainable development and respecting costs, making them affordable, which allowed for the desired social mix. A lot of attention was paid to the design of the space between the buildings: public, semi-public, neighborhood and private. The crucial issue was the diversification and accessibility. It's human-centred housing, reinventing a holistic approach in designing city districts with simple humane happiness.
Key objectives for aesthetics and quality
Contrary to appearances, aesthetics was not a priority of this urban layout. It was namely a balanced investment cost maintaining proper quality standards, to keep the real estate price at a low level of availability. In the design process, designers avoided spectacular and expensive materials and solutions which would be in long-term perspective cost-generating and high-emission. The design process did not favor aesthetics, but the synergy of all elements of the district designed from scratch. The intention was to create a self-sufficient place, in which, without the use of a car, you can take care of the basic needs - take your child to kindergarten, do shopping, rest in the garden, visit a doctor. The location of the district in the vicinity of a fast tram and railway line ensures communication with the city center without using a car and generating CO2 emissions. Circular training- and design process involving citizens as co-authors of their future environment. Co-creation of unique living-spaces for social integration of various social groups. Without fences or CCTV cameras, but with a well-thought over sequence of intermediate spaces – from those fully private to semi-private, which are accessible to neighbours, semi-public and fully public. By providing a complete package of services available on the spot, we aimed to minimise the need to commute to other parts of the city. We also wanted to promote the idea of working from home or from places in its direct proximity. We believe that this is the one of a kind community capable of genuinely living in their own neighbourhood and improving it. The proposed solutions emphasise broadly understood issues connected with ecology and sustainable development. We insisted on implementing passive and low-budget solutions that minimise exploitation costs. Apart from enclosed structures, the plan includes public spaces, green areas as well as street furniture elements.
Key objectives for inclusion
The inclusiveness of the new district was a defining design assumption and a priority. Designing a part of the city with the involvement of future residents assumed obtaining from them knowledge about their needs. Therefore, the area has been equipped with a network of services and media, with no communication barriers, ensuring that the needs of people of all ages and backgrounds are met. The residents were given common green parts to cultivate, and mini-gardens devoid of fences to be cultivated. Water retention and recreation reservoirs in common areas encourage relaxation in the vicinity of neighbors. Pedestrian prioritised space is rich in public services: kindergarten, nursery, nursing home, market place, church, community centre. A special role of the space between the buildings: public, sami-public, neighbourhood and private. Collective effort to build a friendly housing estate. Goal to create human-centred housing, to reinvent a holistic approach in designing city districts with simple humane happiness in mind, based on accessibility and aesthetics. Lower property costs, no developer intermediation, lower marketing and sales costs, energy efficiency and focus on low operating costs. Affordable materials, affordable prices and differentiated offer were invitation for people with different backgrounds and from different social groups to step in the new project, and share their expectations, hopes, plans for the good of the shared living space. Complex network of services, communication and green areas was intended to be self-sufficient. We wanted to build a complete and coherent housing estate equipped with a set of services adequate to the current needs of the residents. We would like the children to be brought up in a kindergarten around the corner, play football on a nearby pitch. Designing a city district as an organic whole, tailored to the needs of people of different age, gender and status was a political task.
Results in relation to category
We are deeply convinced that our action – the politicization of the debate on space, culminating in the construction of a new fragment of the city – will allow us to come up with a good contemporary model of urban planning, one which benefits all the involved parties. When we talk about the political character of our endeavour, we mean taking responsibility for reality and finding the right tools to achieve the intended goals. Because what is at stake is a good space and a model for creating cities in which the local community is the subject and the local government makes the decisions while respecting the challenges of functioning in the market economy. Transformation of an abandoned and forgotten urban tissue, connecting isolated estates, building a entirely new city fragment from the scratch, and from the very beginning – in circular consultations with citizens, authorities, architects, and developers. The choice of the place was preceded by long and tedious discussions and analyzes. It seems optimal in terms of the implementation of the basic assumptions of the project. The estate is located on the edge of the city's western center-forming pole, which was built on the basis of large, spectacular investments implemented for the needs of EURO (Stadium,highway, city ring road). Filling up undeveloped areas and thickening the existing urban mass around is the city's priority, taking into account the principles of sustainable development. The area of the estate is perfectly connected with the rest of the city by a dense network of public transport connections. First of all, there is a fast tram, buses, and suburban railway. Next to it, there was a highly alienated community of houses with infrastructural and functional problems that could only be solved by increasing their critical mass. Existing residents and a functioning community constitute a very important contribution to it. Better access to public transport means the affordable travel to workplace.
How Citizens benefit
We wanted to build a complete and coherent housing estate equipped with a set of services adequate to the current needs of the residents. We would like the children to be brought up in a kindergarten around the corner, play football on a nearby sports and recreation set, develop their interests in a local community center, and bathe in nearby clay pits. We want to develop solutions that enable the creation of services during the development of the estate and community in central and foreseen places, and not random - because only such places have remained. Due to the availability of the basic services package, we want to reduce the need for transit to other parts of the city. We also want to develop the idea of a workplace located in an apartment or in the immediate vicinity. We observe a far-reaching loosening of labor relations, enabling such models of functioning. We want to equip our houses with the potential enabling the described situations. We do not want rich and poor ghettos, we do not want barriers and fences, we want maximum diversity in age groups, social, professional and other classes. Inclusion – already at the stage of planning, engagement in decision-making process. Affordable, differentiated standards and prices. The designg and planning workshops were accompanied by meetings with theorists specialising in related fields (sociology, urban planning, ecology, bioenergetics, transport, etc.) as well as with the inhabitants and investors, which was viewed as one of the elements of a genuine process of consultation and social participation. We were learning to hear active, what other people say. The local inhabitants who were invited to participate in the design process were very active at each stage of its implementation. Participation in such a self-organizing design process was a lesson in democracy for the inhabitants, it showed them the need to maintain a balance between personal freedom and commitment to society.
Innovative character
Interdisciplinary co-working of different studios, democratic planning-process, involvement of future-inhabitants and their engagement in re-shaping urban tissue, organic and self-organising construction of entire fragment of the city – were our goals. Innovative and one of a kind prioritizing of holistic approach to urban space as common good. To achieve this aim, we set up an organisational vehicle called Superstudio that involved architects, urban planners, municipal administration representatives and decision-makers in order to come up with procedures for making such an ambitious and complicated project come true. Although they usually compete with each other, all the parties involved in the project agreed to abandon their particular interests in favour of a shared vision of a “good city”. Some buildings could be purchased from developers, others – rented out from the owners or from the Social Housing Association; there would even be a cohousing community. Within the estate, both large multi-family buildings, as well as smaller units and single-family houses - both terraced and detached. Diversification to enable the implementation of model solutions for buildings of various scales, as well as the involvement of various investors - developers, small cooperatives, cooperatives or individual investors. We also want to come back and explore forgotten typologies of housing forms. We believe that with such diverse needs, only a wide and diversified offer of various forms and typologies of housing can give a chance to break common social "monocultures". Location of buildings in relation to themselves and the topography of the area proved to be the right way for free access to common spaces that favor the integration of residents. It is a successful experiment social. The so-called Latour's Berlin Key. Thanks to its onstruction, the mentioned key is very simple the way forced the user to comply established social rules, preventing closure and isolation.

