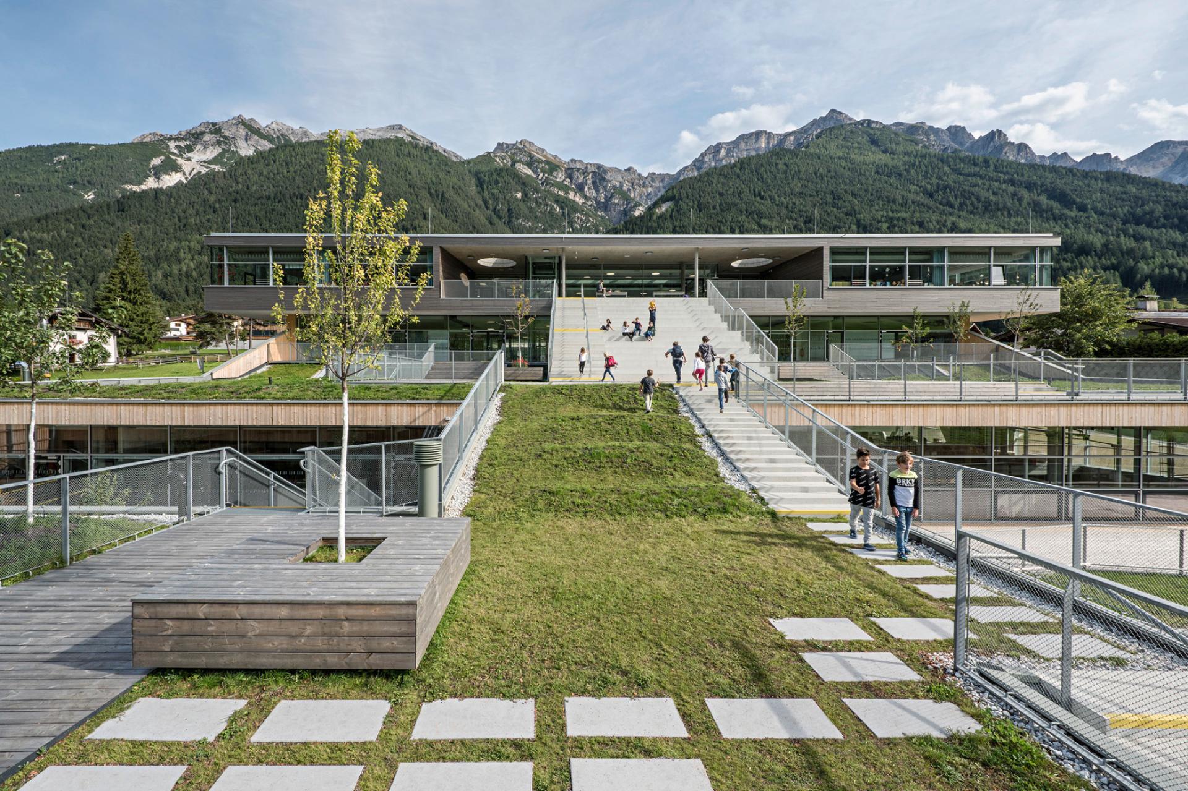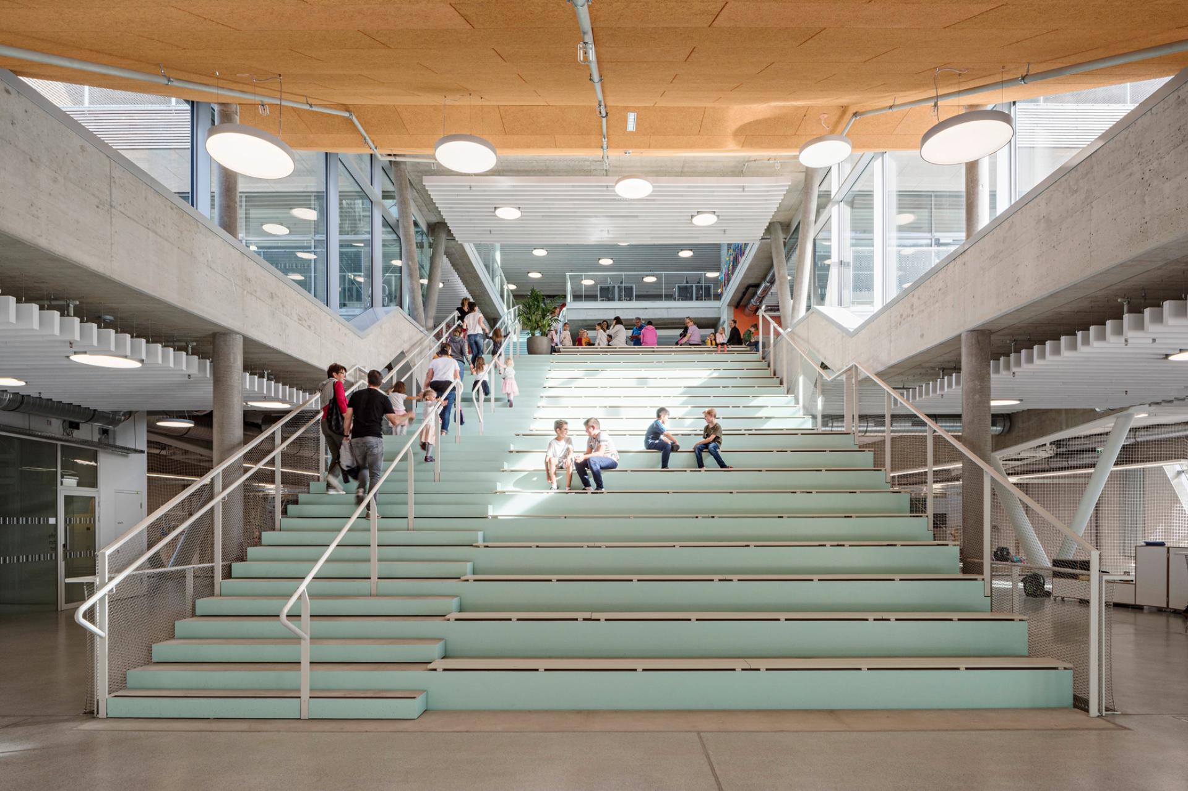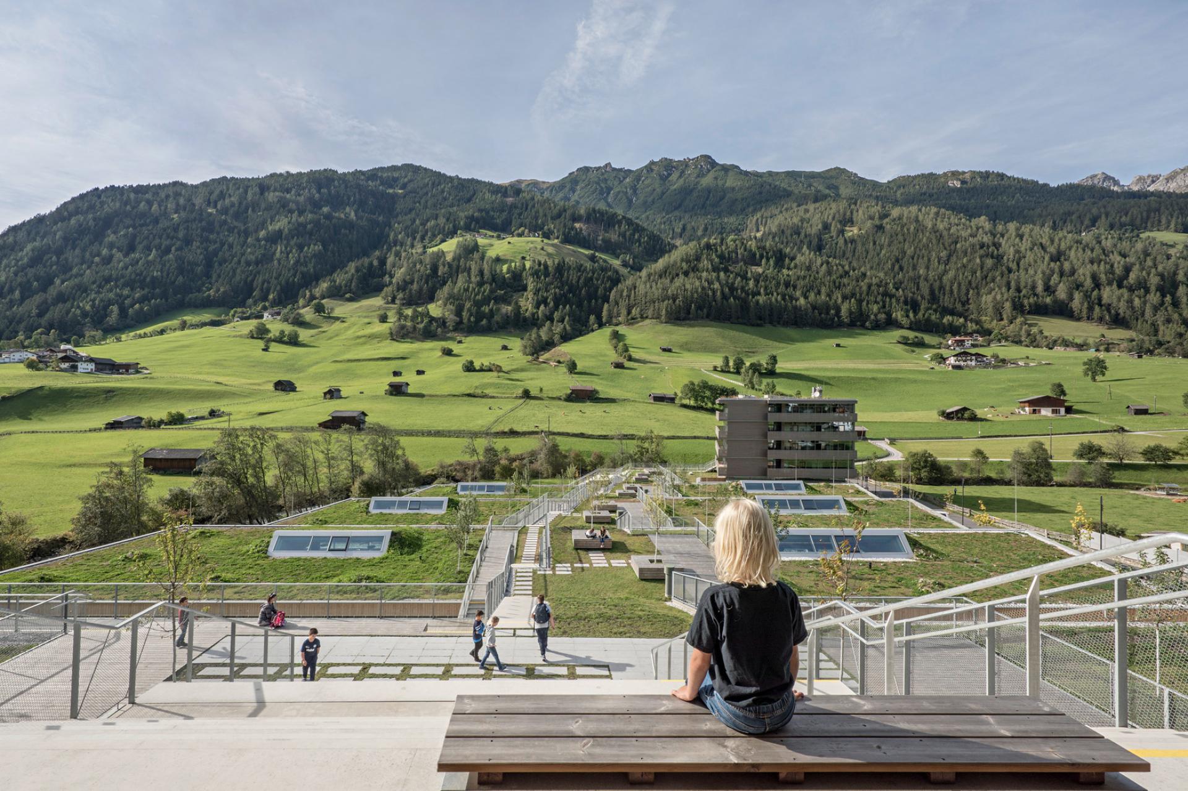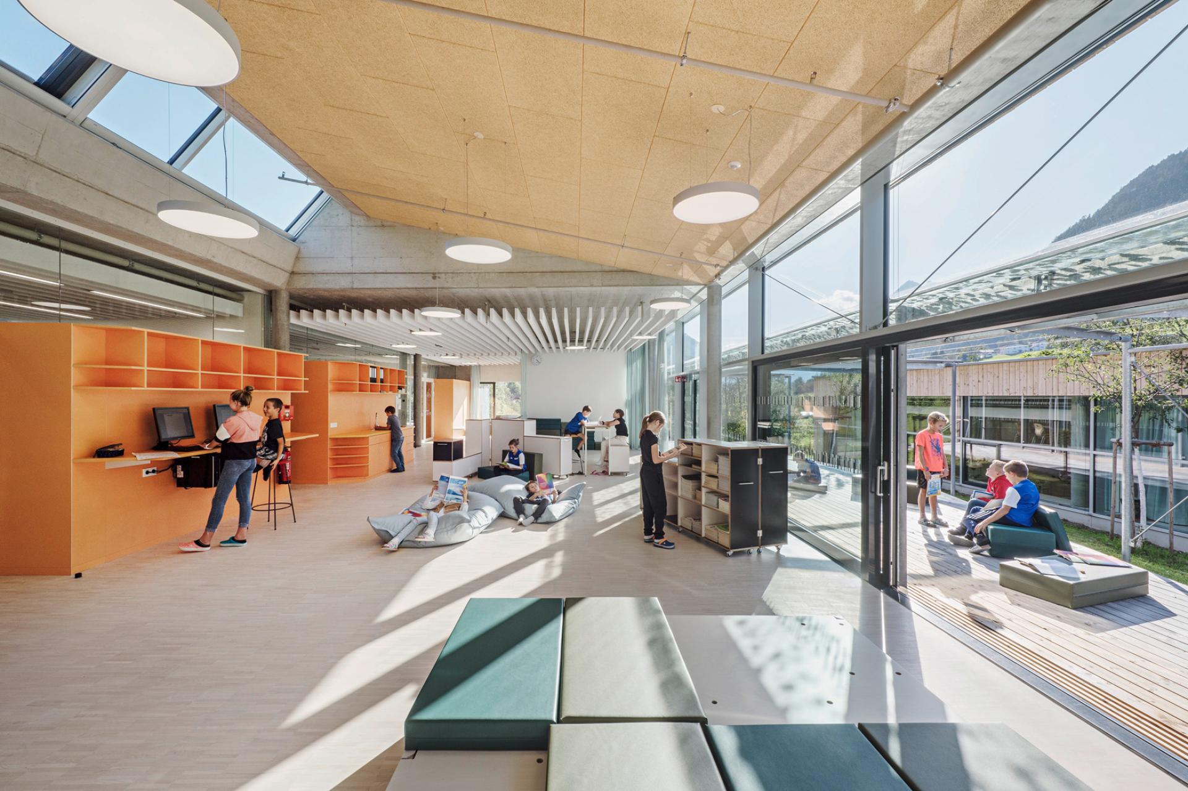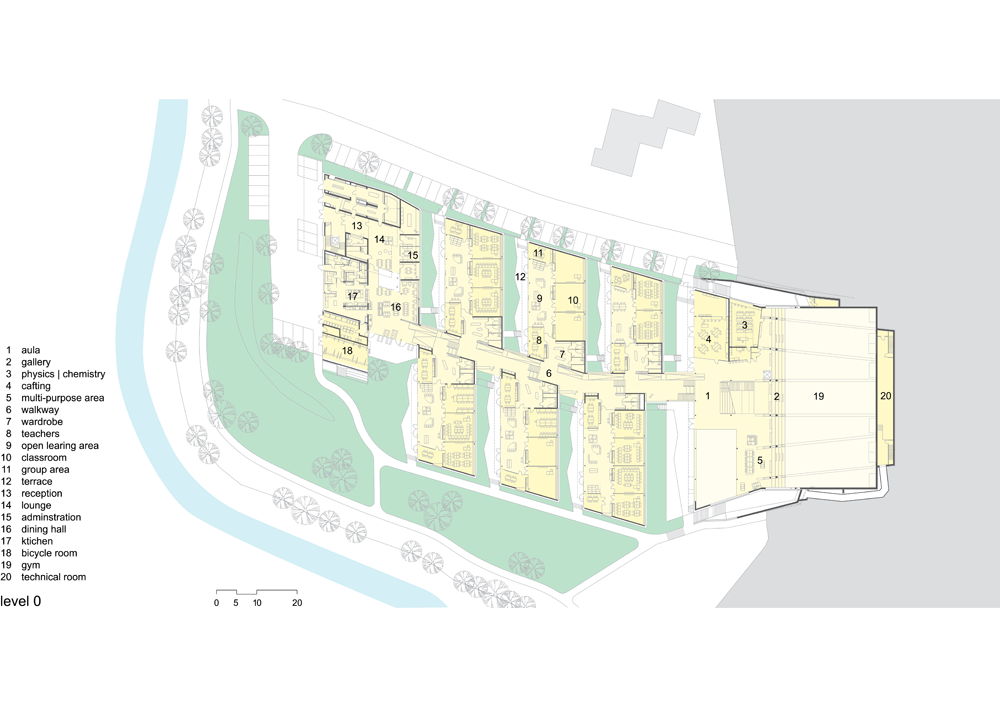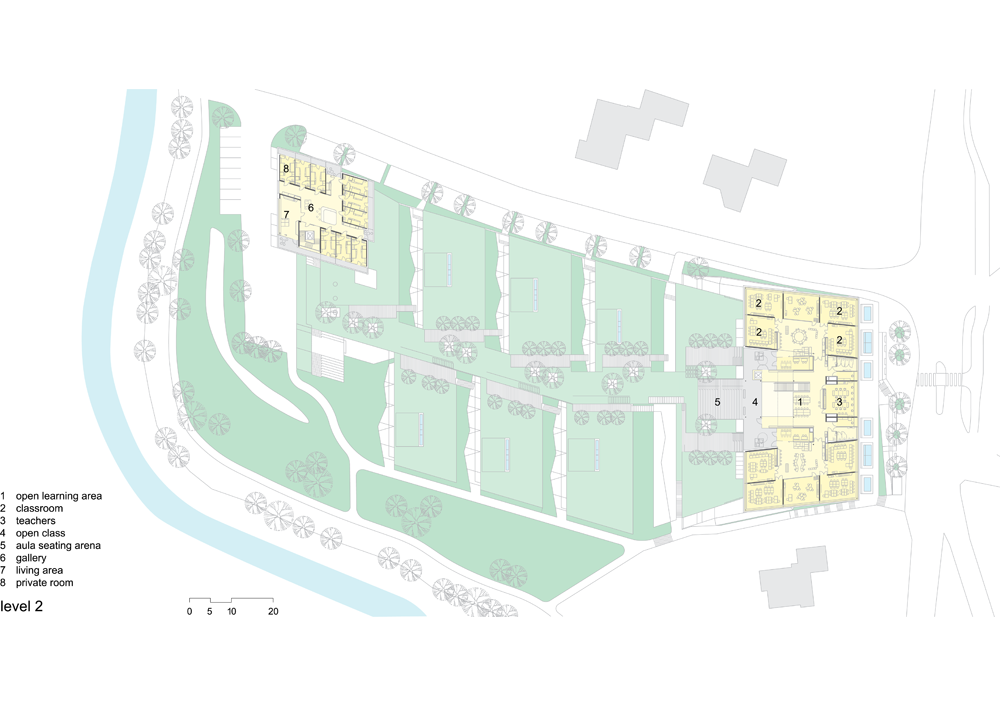Schoolcampus Neustift
Basic information
Project Title
Full project title
Category
Project Description
"School of Tomorrow"
Understanding schools as a basic principle of social coherence was of fundamental importance to those in charge. The new school campus in brings together several schools previously scattered across different districts.
The careful approach to this alpine landscape and the scale in relation to the neighboring rural structure makes the project appear modest, yet self-confident. The school campus is designed as a flat, terraced, walkable green educational carpet.
Project Region
EU Programme or fund
Description of the project
Summary
The new school campus in brings together several schools previously scattered across different districts: a secondary school, a ski secondary school with a boarding school, an elementary school and a vocational school, kitchen and dining hall and a wide range of sports facilities are offered to the students and community residents.
The realization of a future-oriented educational building was perceived and carried out as a joint task by all participants, the clients, the users and the architects.
The property spreads out gently sloping from the busy main road to the bend of the river Ruetz. The neighbourhood is characterized by farms and family houses, meadows and pastures with the characteristic grey tanned haystacks, and an amazing mountain panorama. a landscape that one would like to preserve.
A two-story entrance building protects the green carpet behind it from the noisy street, while the boarding school for sports floats above the terraced grounds at the northwest corner of the property. These two buildings frame the cascade-like educational carpet.
The "indoor campus" includes a central two-story auditorium, a space for events of all kinds, a meeting point for all students and community members. a spacious seating arena connects the entrance area to the library, with the music and gyms, which are located one floor below.
The educational units of the elementary school are located on the floor directly above the entrance area. The educational units of the main school and the ski school are clearly structured in a terraced, comb-like layout. Three to four classrooms are connected to an open learning zone, a seminar room, a teachers' room, a cloakroom and a small toilet unit to form a continuous spatial structure.
Key objectives for sustainability
In order to also compensate for the internal heat loads, the building is equipped with a precisely dimensioned building component activation system that draws cold from a well. The well water also serves to pre-cool the air. Preheating is provided by a highly efficient heat recovery system from the exhaust air.
All learning zones, the actual living and learning areas for the older pupils, are fronted by terraces, so that high-quality outdoor areas are always associated with the interior spaces.
The planning was accompanied by extensive calculations and simulations in order to achieve the goals with the least possible use of resources. By using environmentally certified materials, a demonstrably pollutant-free indoor climate was created.
The project proves that openness and energy efficiency are not contradictory. The school in particular is an essential place for promoting an open society. The exchange with nature, the experience of natural light, the interconnection of rooms with simultaneous possibilities for retreat can and must be supported in terms of building physics. With clever planning and a far-sighted builder, this can succeed.
Great attention is paid to the issues of ecological rucksack, co2-emission through production, transport and deconstruction of the building materials. The energy concept is based on the passive optimization of the building, including the extensive avoidance of suspended ceilings in order to use the available storage masses.
Key objectives for aesthetics and quality
Our intentions are guided by linkages, going beyond building organization and the preference for open spatial contours, meaning to relate previously separate contexts to each other and a particular emphasis is on the flow of light and space and the analysis of the site - dissipation the boundaries between the natural - artificial landscapes: spatial - space, outline and building statics formed from the incidence of light; structural - searching the most economically sensible form; functional - embedding the influence of the surroundings into internal organization; social - as living space buildings respond with their scale and the gradations between privacy and openness.
We always see every space used by people as living space as well. Buildings must respond to these requirements with their scale and the gradations between privacy and openness.
The indoor campus should support the spirit of the school in its spatial conception: openness, clarity, orientability, networking, generosity, light-flooded friendliness.
The colour concept "Perspectives" by the artists Gustav Deutsch and Hanna Schimek is integrated into the architecture.
Key objectives for inclusion
Understanding schools as a basic principle of social coherence was of fundamental importance to those in charge. Due to the spatial concept community building across the different schools will be enabled. Concerning the pedagogic concept a focus is on promoting stable personality development and teaching social skills.
Moreover the school building is open to the local community.
Inside the building, all areas are barrier-free accessible.
Results in relation to category
The fact that the municipality of Neustift was prepared to support this radical spatial concept and implement it consistently down to the last detail was visionary and courageous.
A school as a stage for life, rich in experience, community-building, communicative, open, transparent, close to nature and above all appreciated.
This school campus can serve as inspiration, for architectural design as well as for the the underlying concepts for tenders of competition.
It also is a flagship for courage of the contracting authority.
How Citizens benefit
The local community values the building highly, and also uses it for school-external events.
Civil society in a broader sense: The building serves as one of those examples worth visiting and engaging in the concepts of architecture and pedagogy for all persons involved in this field.
Innovative character
This school building is one of many buildings realized by our office in the last decade. They are all characterized by a deep examination of how architecture and pedagogy interact to create new places of learning. In the sense of learning landscapes, the greatest attention is paid to the interweaving of indoor and outdoor space.

