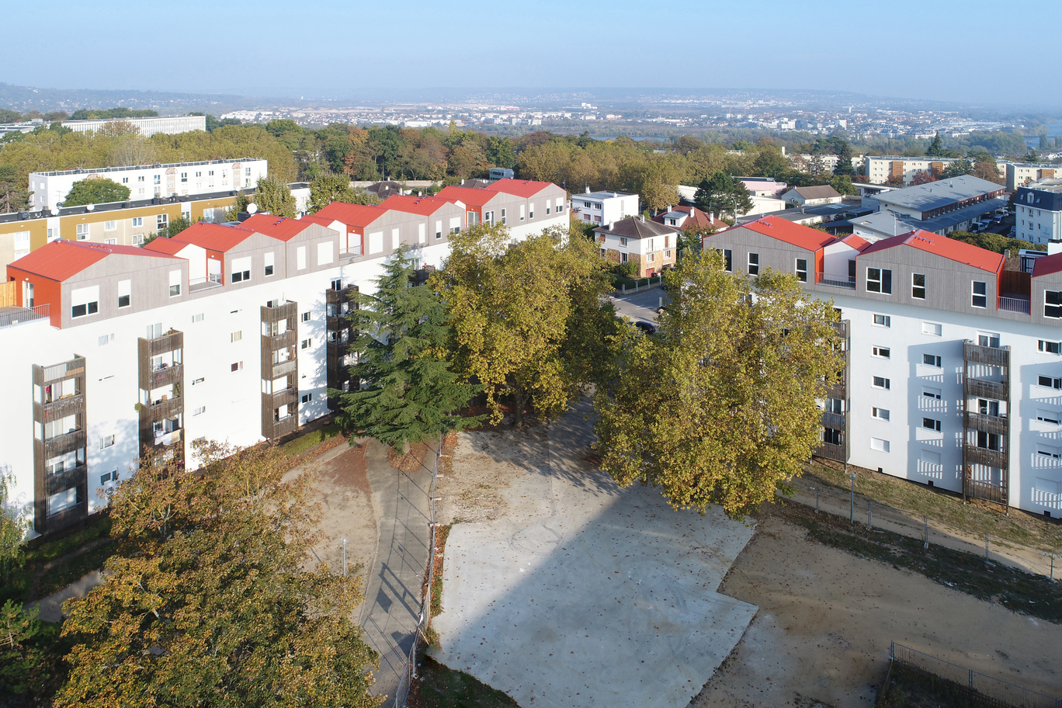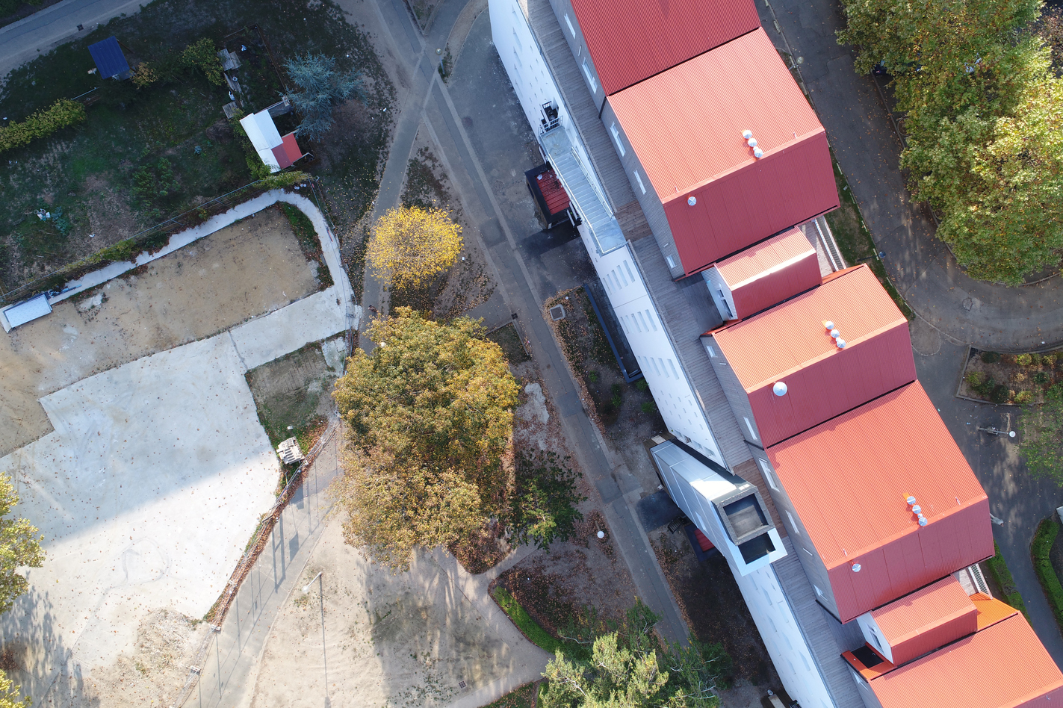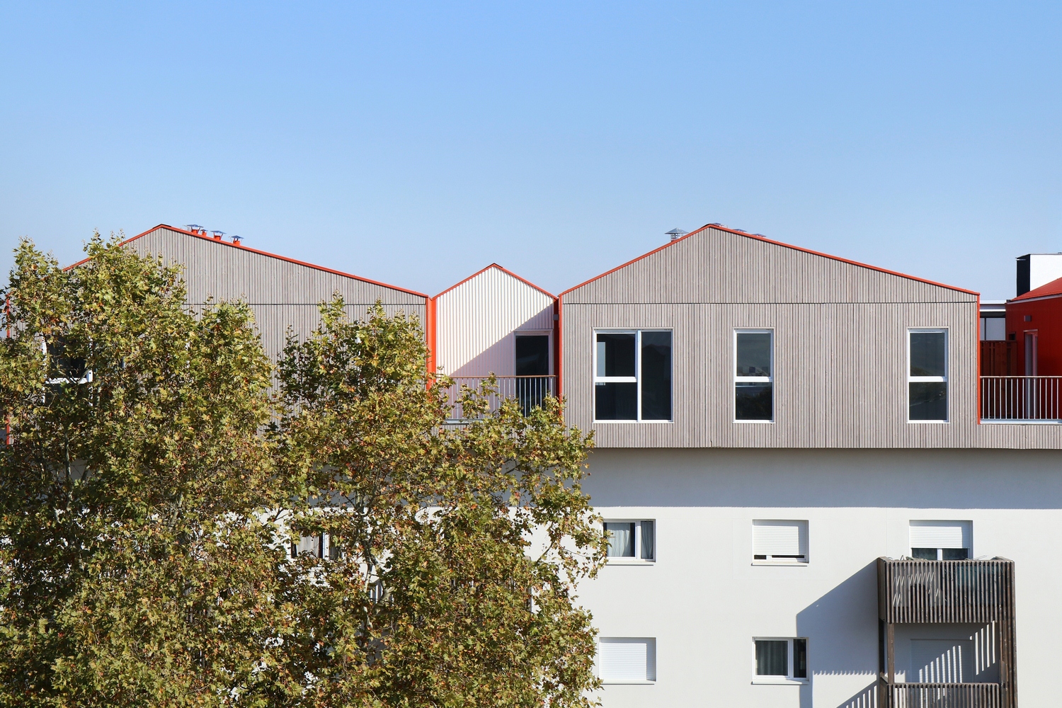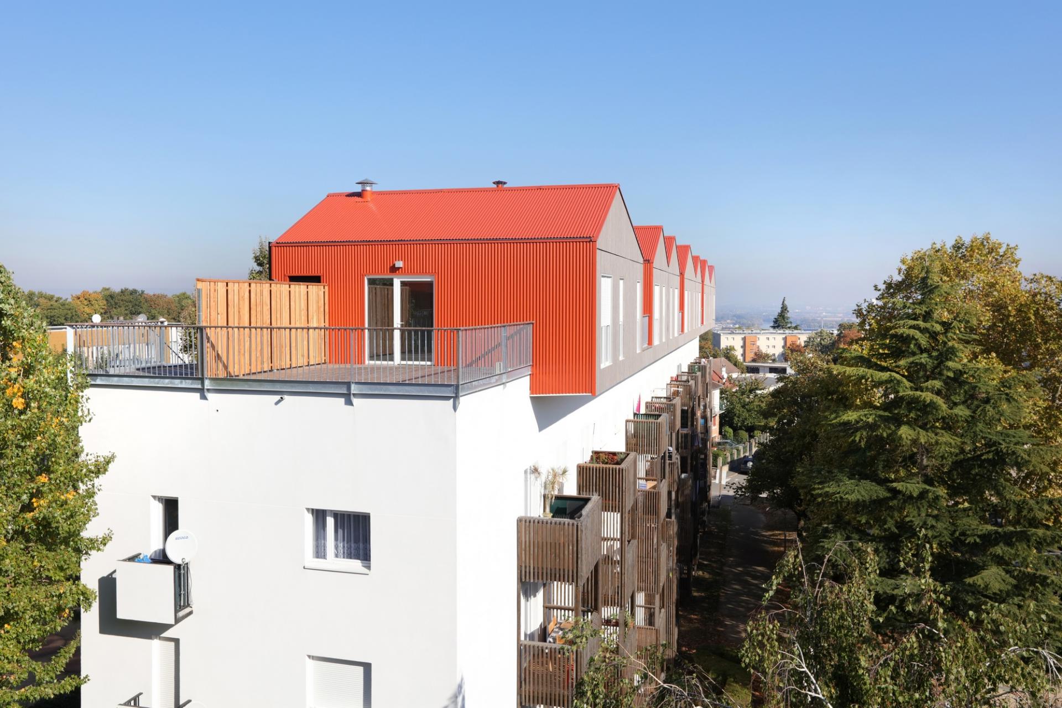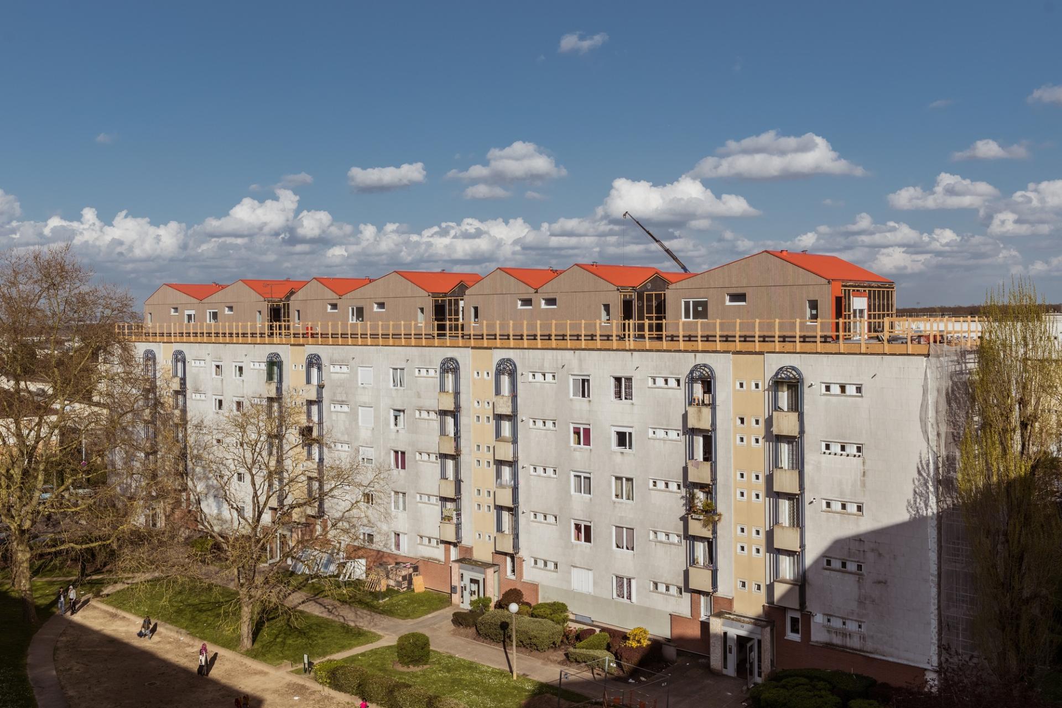Poissy offsite vertical extension
Basic information
Project Title
Full project title
Category
Project Description
32 new houses on one day in a top of a 5 floors existing building: how to combine aesthetics, land conservation and construction of new houses! In 2017, Vilogia, social housing company, has launched a refurbishment program of 180 housing units in Poissy, near Paris. This project is combined with the off-site construction of 33 new wooden dwellings on the roofs! An atypical project, delivered at the end of 2017, which will enhance this emblematic heritage of the late 1950s
Project Region
EU Programme or fund
Description of the project
Summary
Vilogia planned to refurbish several social housing buildings (180 appartements) in the Beauregard district in Poissy, France. Those buildings were built in the 50’s. In order to find solution to change the aesthetics of the district, stop the artificialization of the soils and offer new housings in the same time, Vilogia developed an innovative solution: off-site vertical extension on the roof of the existing building.
This project proposes a contemporary rewriting of buildings and extends their history and that of the tenants. Wood enriches the environment with new silhouettes that stand out against the roofs of three buildings in the Beauregard district.
The modules are manufactured in the workshop. They are prefabricated and fully finished in the factory, the housing units are made from a timber frame: they were designed specifically for the project. The use of wood and "tailor-made" industrialization allow great adaptability:
-Dimensions adapted to the existing
-Personalized interior layout
-Choice of suitable materials to the site context
-Roofs prefabricated and assembled on site.
Other factory elements enrich the project:
-Private terraces made to measure
-New balconies...
The houses are made up of 3 or 4 modules depending on number of bedrooms (bedroom module, living room module and wet room module); they were designed specifically for the project. The modules benefit from the quality of finish linked to workshop work: interior paints, sanitary ware, floor finishes, interior and exterior joinery, cladding.
The new houses, compliant with the French regulation for new buildings were easily put on the existing roof only in 3 hours with a crane and the project was completely delivered at the end of 2017!
Key objectives for sustainability
The 32 new appartements located on the roof are completely compliant with the French energy regulation. The use of wooden frame reduces tremendously the carbon impact of the construction. The vertical extension avoids the artificialization of the surrounding lands.
Factory production greatly reduces the use of materials and avoids wasting resources.
The prefabrication of the modules in a factory reduces by 90% the use of cars for the worksite and reduce the carbon emission of the worksite stage.
Key objectives for aesthetics and quality
A few hundred meters from the Seine and the Villa Savoye (designed by LeCorbusier), the 3 buildings in R + 4 (Blanche de castille, Foucauld and Ronsard) belong to a group built in 1957 to meet the needs of the activity of the Simca automobile factories. The simplicity and quality of the initial design by architect Gustave Stoskopf, “Grand Prix de Rome”, resulted in the creation of 1,500 housing units.
Beyond the environmental aspect, this project proposes a contemporary rewriting of buildings and extends their history and that of the tenants. Wood enriches the environment with new silhouettes that stand out against the roofs of three buildings in the Beauregard district.
The project changes the architectural qualities of the buildings and its perception from the public space. The elevation allows houses to appear on the roof in a collective ensemble with rather harsh lines.
Key objectives for inclusion
Before, during and after the worksite stage a presentation of the project was done. A project manager liaised during all the worksite stage with the tenants of the building.
In addition to the vertical extension, some terraces were created on the roofs and balconies in wooden frames were manufactured in the factory. Those elements provided to all tenants a private external additional space.
The new houses are compliant with the access for elderly people and disabled people.
Results in relation to category
The project of Beauregard demonstrated the utility of the new off-site construction. So far in France, just a few projects are designed with off-site technics and lots of them focused on full new construction. The project of Beauregard in the city of Poissy uses the off-site technics for refurbishment. Digitals tools were used (BIM) to tailor the new houses to the dimensions of the existing buildings.
The modules are made in optimal conditions. In the workshop in a stable and comfortable environment, each work is carried out by optimizing the tasks allowing an efficient quality control for a high level of finish. The installation of the houses on the roof takes only a few hours using a crane. It would be impossible to create new houses on a vertical extension without the off-site technique.
How Citizens benefit
The Poissy retrofitting and extension project allows everyone to benefit from the architectural change in the neighborhood. The addition of houses on the roofs and the integration of new balconies show to all the inhabitants of the district and to all passers-by that it is possible at the same time to densify a site, to spare the lands and to improve the aesthetics of a neighborhood.
The tenants of the new housing will also be the first ambassadors of this transformation. This global real estate project demonstrates the utility of off-site construction techniques.
Innovative character
The off-site, design to cost, lean and DFMA methods allow to develop a product approach to limit the artificialization of the soil but at the same time offering new homes.
The 3D module manufactured system is often use for brand new building. In this project, the innovative aspect is to use this technic to enhance the architecture of existing building and offers new amenities to the tenants (terraces and balconies).

