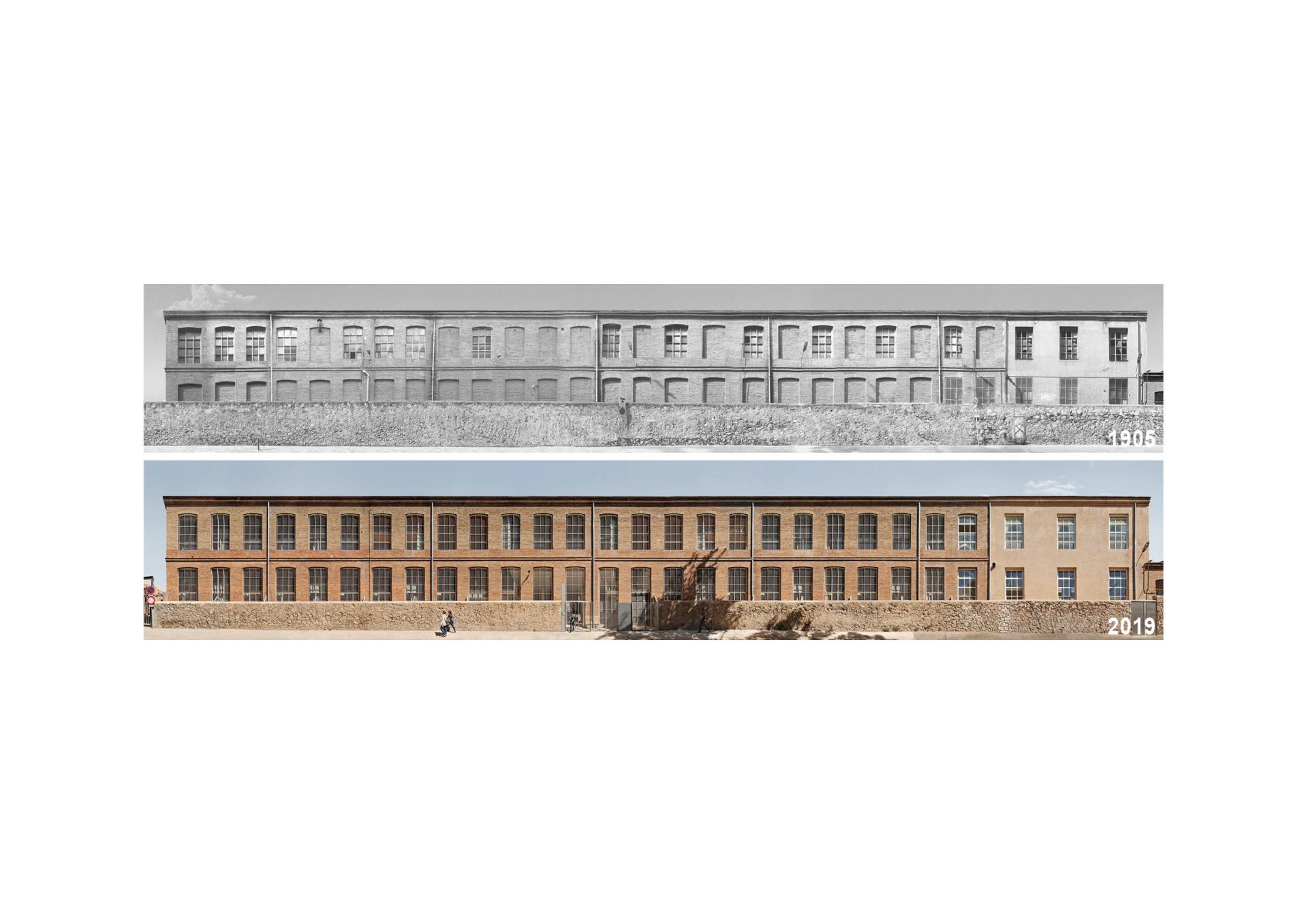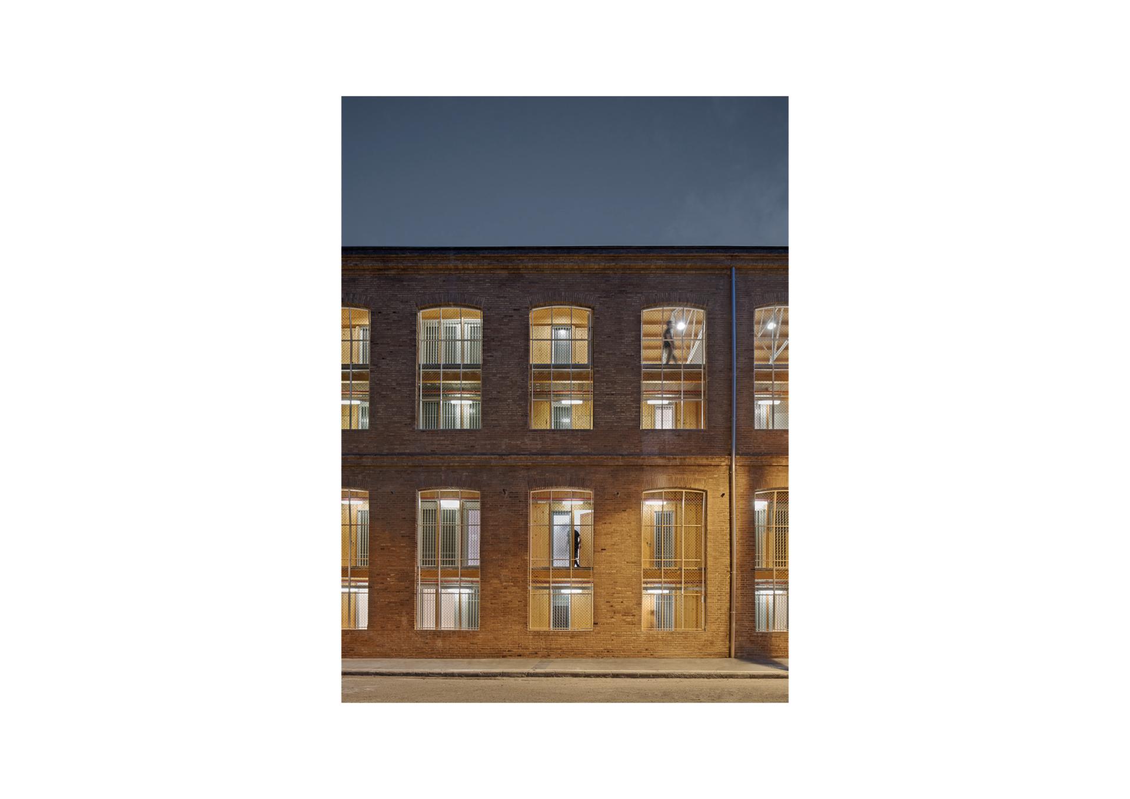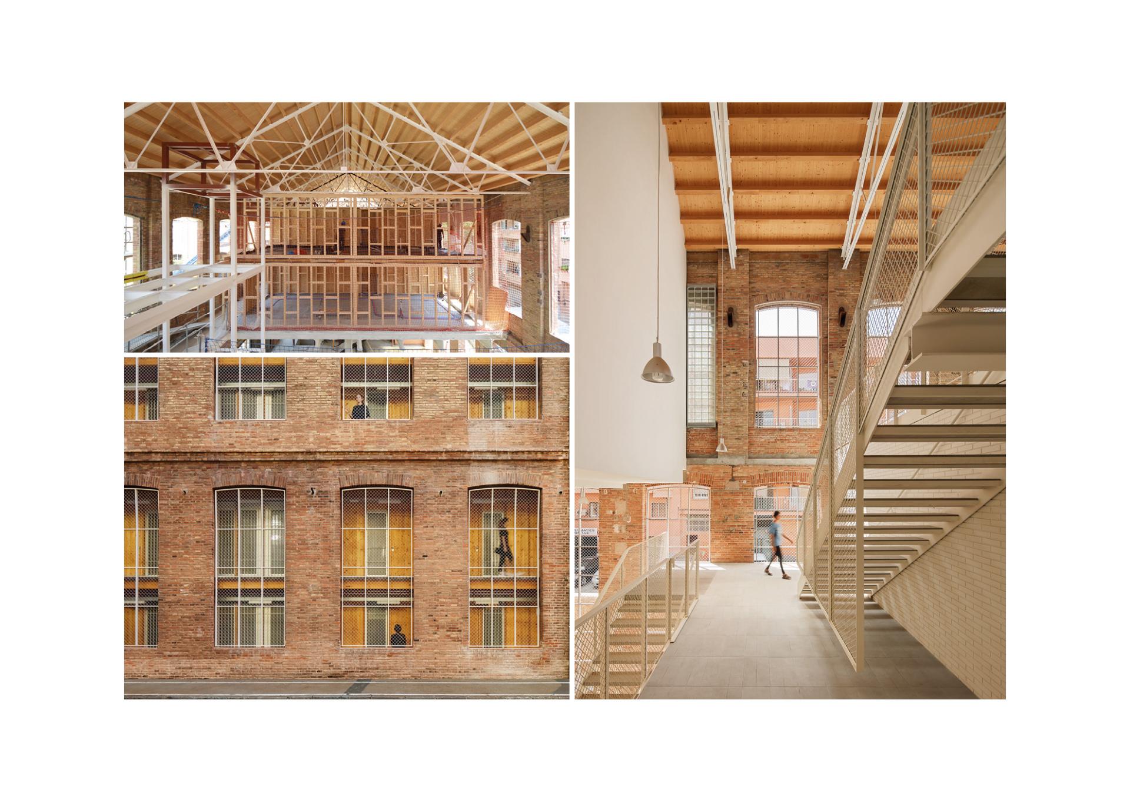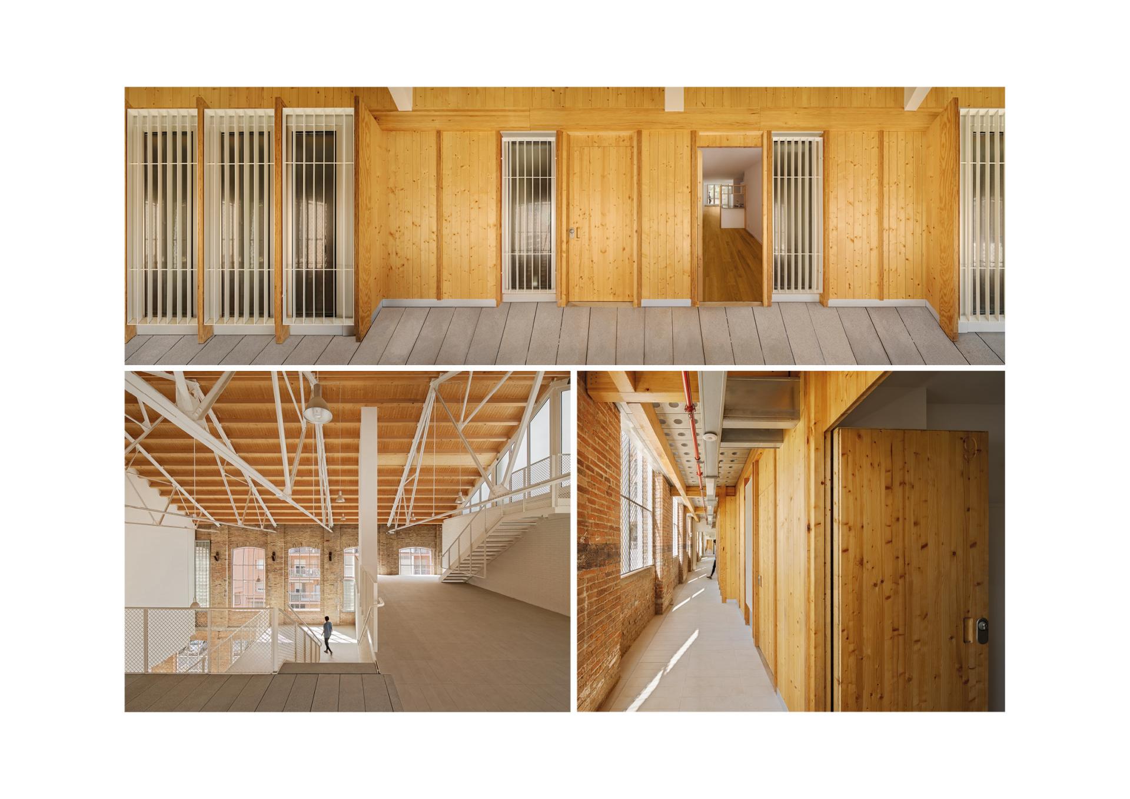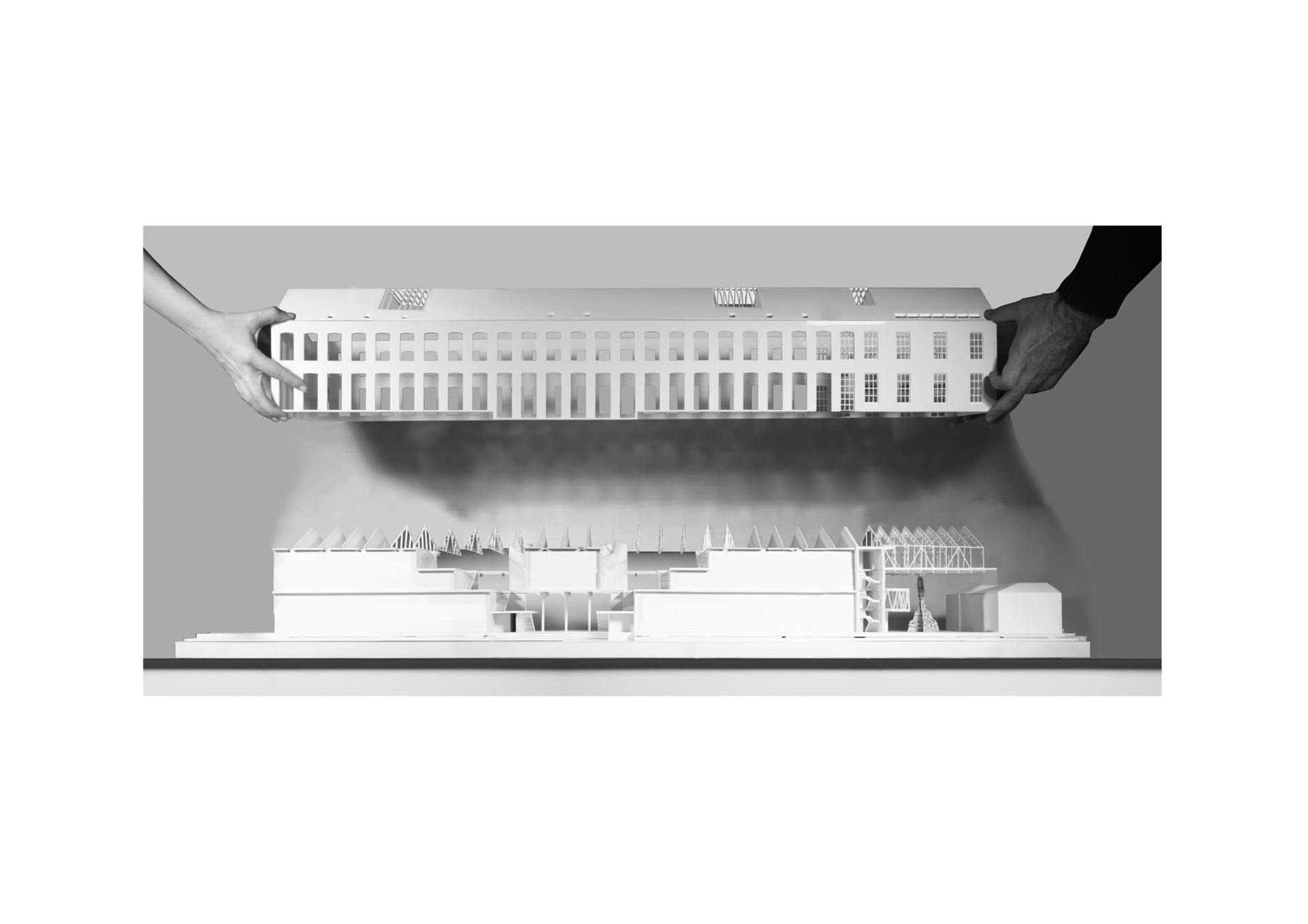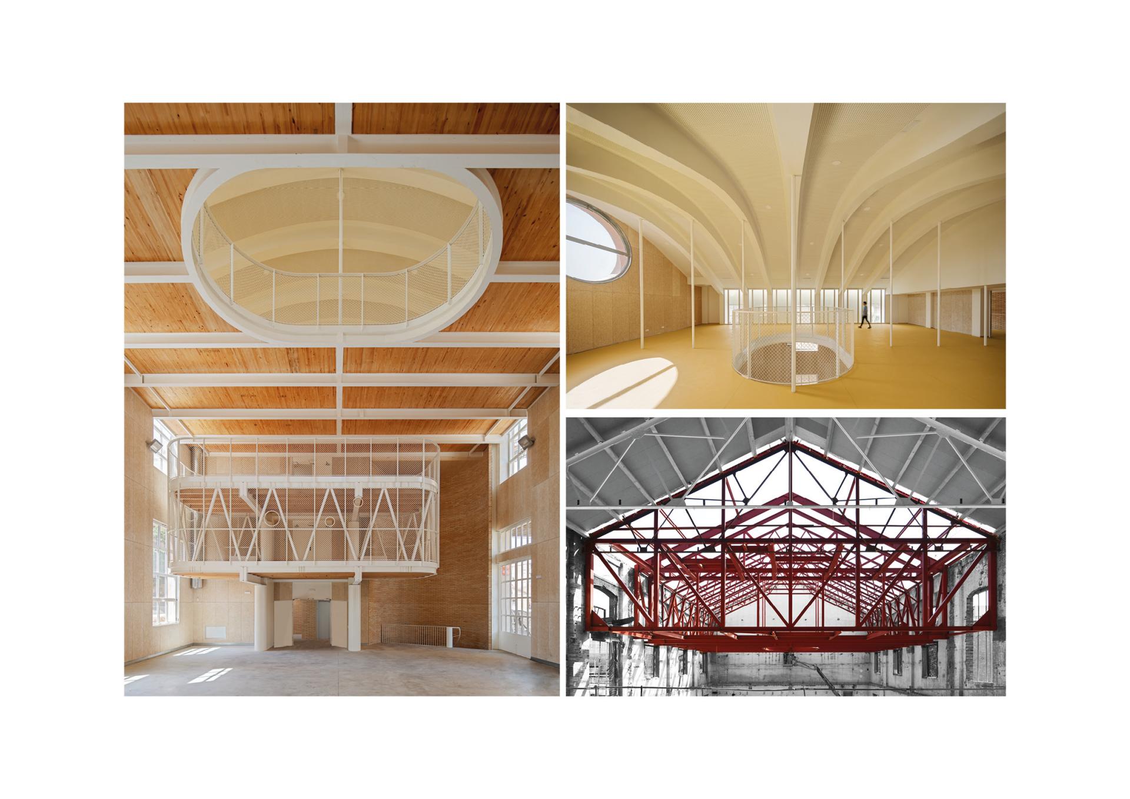Can Fabra youth housing
Basic information
Project Title
Full project title
Category
Project Description
Fabra & Coats is a 19th century former industrial complex currently hosting more than 28,000m2 of public facilities such as the Creative Factory, a nursery, a primary school, a high school, as well as spaces for community-led initiatives. Among these, the complex also includes Can Fabra, a 46-unit housing development built inside Hall G of the former industrial complex, which has preserved its exterior structure while using wood as the primary material for the new interior construction.
Project Region
EU Programme or fund
Description of the project
Summary
Can Fabra consists of 44 two-bedroom and 2 one-bedroom rental public housing units for young people aged 18-35. Five of the apartments have been granted to the Barcelona Institute of Culture (ICUB), which will manage them as residencies for artists working at the Creative Factory through international exchanges. The housing units have an average surface of 64m2 and have been in use since December 2019.
The building designed by the architecture firm Roldán+Berengué includes a series of meeting areas and spaces across four levels that provide opportunities for social encounters and community activities. The building also includes a space for training for a local group of Castellers or human towers, declared by UNESCO as Masterpiece of the Intangible Cultural Heritage of Humanity in 2010.
The lightweight wood-based interior construction has allowed for the preservation of the original façades and roof, which have been refurbished matching the interventions in the complex as a whole. In addition to the interior wood structure, a material with a very low environmental impact, most other materials used are recycled, recyclable and have a low energy cost. The project has an energy performance certificate “A” thanks to a highly efficient aerothermal system, solar protection and adequate ventilation.
Key objectives for sustainability
Mixing renovation and sustainable new construction, Can Fabra achieves a low carbon footprint mainly due to the use of nature-based recyclable materials. Of the total surface area of the project, 54% is refurbished while 46% is newly created.
From an energy efficiency point of view, the existing building acts as a thermal buffer for the dwellings. The new dwellings are separated from the original facades and roof and have their own wooden façade. An intermediate space is created through which the air circulates so that the dwellings do not need to be air-conditioned for most of the year. The 45cm brick wall and the ceramic tile roof of the original building provide thermal insulation with their mass and act as an umbraculum for the new interior building, while at the same time maintaining their presence as an internal façade for the communal spaces. The interior access streets to the dwellings are found in this intermediate space, thus recognising what used to be the old industrial route of the bundles of wire with the overhead cranes and conveyor belts.
From a construction point of view, the new construction is by assembly, that is, it is a dry construction using very few materials. Wood is used for the most part, in all its forms: solid, chipboard, cross-laminated... and it is assembled like in a factory. Sewn and unsewn, the new construction can be assembled and disassembled: it is "reversible". The building can be returned to its original 1905 state in the future, as befits a heritage asset, and the materials used in its construction can be recycled. Structurally, the two interior floors of the hall were reused to support two new levels on each of them, as the building went from two to four floors of living space. To do so a wooden structure was used as it is 5 times lighter than steel. The timber frame structure is a contemporary translation of the old steel structures used as shelving for the storage of yarn.
Key objectives for aesthetics and quality
Hall G of the former industrial complex was built in 1905 to store yarn. It is 100m long, 15m wide and 11m high, and it was initially divided into two floors by an intermediate concrete slab. The structure, façade and roof, constitute a unit made of solid brickwork, Arabic tiles and an interior steel structure, with a bay width of 3.36 m repeated 24 times. On the roof level, there is a succession of 24 laminated steel trusses.
This industrial construction logic was transformed by introducing a new programme that reinforced the nature of the original building while making it more efficient. A decision was made to enter the residential part of the building through the centre, creating an interior plaza from which the staircase route begins in a double ascending diagonal that physically and visually connects the entire building from the ground floor to the roof trusses. The hall also connects the building with Parellada street and with the interior square of the Fabra & Coats site.
The housing units are organised around a living area with an open kitchen from which there is access to the bedrooms and to the bathroom via a small hallway. Most of them have access to a small terrace or private balcony that coincides with the old warehouse openings. The hardwood floors and other wood finishes create warmth and comfort.
The building also includes a Castellers training room, which opens to the public square of the complex where outdoor training can take place. Transparent metal enclosures also make the human towers visible from anywhere in the building, promoting visual interaction.
The training room (10x10x10m) is conceived in a complementary way to a human tower: it works like a shell, creating an empty space inside. The upper floor under the roof is a three-dimensional suspended structure that does not make its operation evident. It is formed by the slabs, the trusses and the roof, and is supported by the perimeter walls, which work at flexo-compression.
Key objectives for inclusion
Can Fabra serves middle- and low-income young households aged 18-35, one of the social groups more affected by the city’s housing affordability crisis. According to Eurostat, Spain is among the European countries with the highest estimated average age of young people leaving the parental household, almost 30 years old in 2020 compared to 26 in EU-27. Therefore, providing housing opportunities for this age group is critical to empowering them and fostering their social inclusion.
In addition, this project has also contributed to improving the physical connectivity between the former industrial complex of Fabra & Coats and the surrounding neighbourhood, while introducing residential uses to the programming of the site. Social mixture and mixed-used urban developments have proved to be the best strategies to ensure community resilience and inclusion.
Moreover, the training room for Castellers also provides an opportunity to practice this activity, which is known to promote strong community bonds and values such as teamwork, solidarity, self-improvement, and a sense of belonging. Castellers are a driver for social inclusion in diverse communities and can promote the integration of people of all ages, origins and social conditions.
Results in relation to category
Can Fabra’s low carbon footprint has been achieved by the re-use of the former industrial building and the use of wood as the primary material for the construction of the dwellings. This combination has allowed for the preservation of the building’s façade and roof, which are part of the Fabra & Coats 19th century complex, while giving it a second life as social housing for the youth.
The circularity approach is achieved by reusing existing materials and introducing new nature-based and recycled materials. Moreover, just like a castell, Can Fabra can be assembled and disassembled thanks to the use of dry construction techniques.
Building in wood has reduced energy consumption by 73% and CO2 emissions by 74% compared to standard construction methods. The former warehouse façades and roof serve as a thermal buffer, which together with other efficient insulation techniques have allowed to achieve an energy efficiency label A, with CO2 emissions at 5kg/m2/year and energy consumption at 34 KWh/m2/year.
The reconversion of heritage has allowed to provide much needed social housing opportunities for the youth, and is the result of community demands to fill the Fabra & Coats complex with community life and social uses. In addition to serving residents’ needs, the building also hosts the headquarters of the “Colla Castellera Jove”, a local team of Castellers or human towers, therefore fostering the preservation of cultural intangible heritage as well.
Finally, the reconversion of Can Fabra has allowed to promote social inclusion and improve physical cohesion with the surrounding neighbourhood by opening up the building to both the southern border of the complex and to its interior.
How Citizens benefit
Can Fabra provides affordable rental housing to middle- and low-income young households aged 18-35, all of which need to comply with affordable housing eligibility criteria. Common spaces are directly managed by the residents, which have gone through a participatory process to decide what activities they want to organise.
As part of the Fabra & Coats complex, Can Fabra is linked to the programming of the surrounding public facilities, including the Castellers training room, and the open spaces adjacent to the site. The recovery of the space has generated new opportunities for exchange and social activities in a neighbourhood where these spaces were limited due to high population density.
In addition, the reconversion of Can Fabra has benefited the larger local community by opening up the building to both the southern border of the complex and to its interior, while attracting new residents to a formerly abandoned site.
Innovative character
The innovative character of the project is the result of the successful combination of the preservation of industrial heritage, the reconversion of the building by using nature-based and recycled materials, and its social use for affordable housing for the youth and to host the training room for Castellers. In Can Fabra, aesthetics, sustainability and inclusiveness go hand in hand to respond to the social and environmental challenges faced at the local and global levels alike.
Through urban recycling, Can Fabra achieves the preservation of industrial heritage while offering solutions to contemporary housing needs. It does so by combining design and comfort, while at the same time being aware of the need to reduce the resource and energy impacts of the project, and its fit with global agendas.
From a constructive perspective, Can Fabra relies on the overlap between the façade and roof as an exterior skin, and the wooden dwellings on the inside. This combination has benefits both in terms of heritage preservation and the carbon footprint and the energy efficiency of the project. It is also the result of a logic of circularity both in terms of materials and construction techniques.
As a former yarn storage warehouse, it was to be expected that the building’s structure had a significant load-bearing capacity. A maximum load sign read 1,100 kg/m2, which was confirmed by the tests and trials of existing materials and construction elements carried out at the start of the project. Thanks to a timber structure (1/5 of the weight of the equivalent steel structure) it was possible to fully reuse the existing structure without needing to reinforce it.
Considering its social impact, the project goes beyond the traditional affordable housing development to include common spaces at the free disposal of the tenants’ association. This decision will also serve as a testing ground for the implementation of similar schemes in prospective affordable housing projects.

