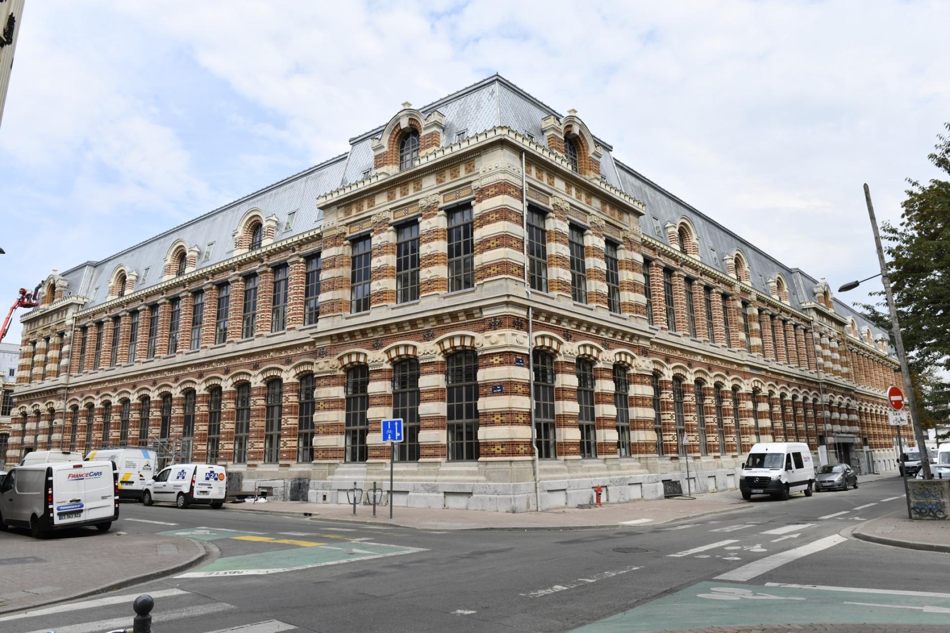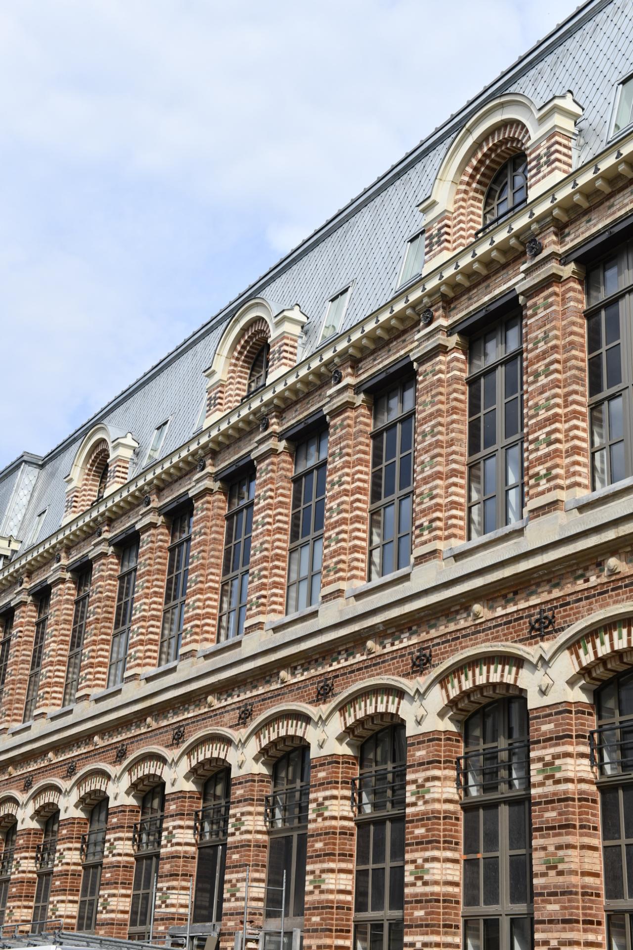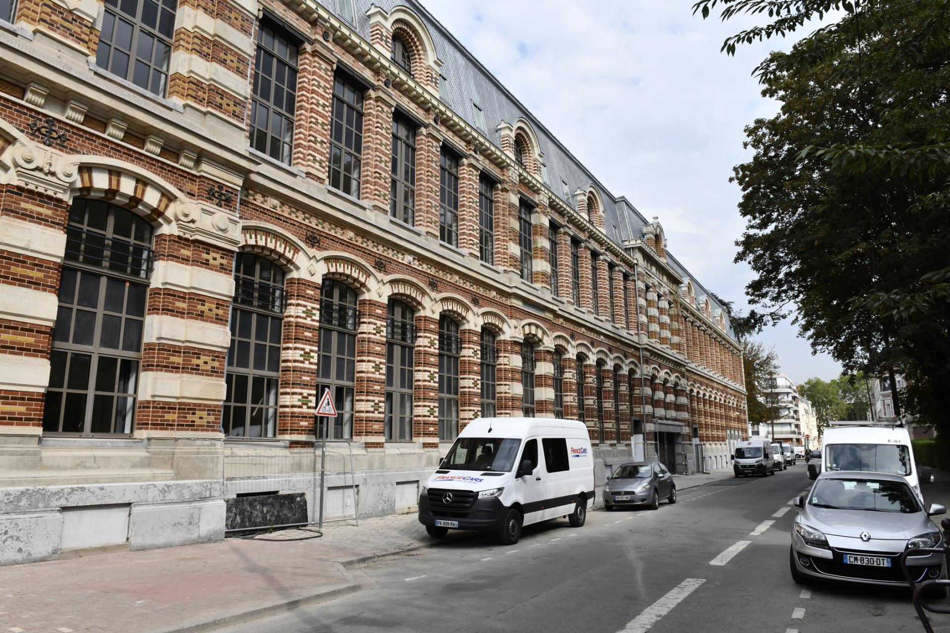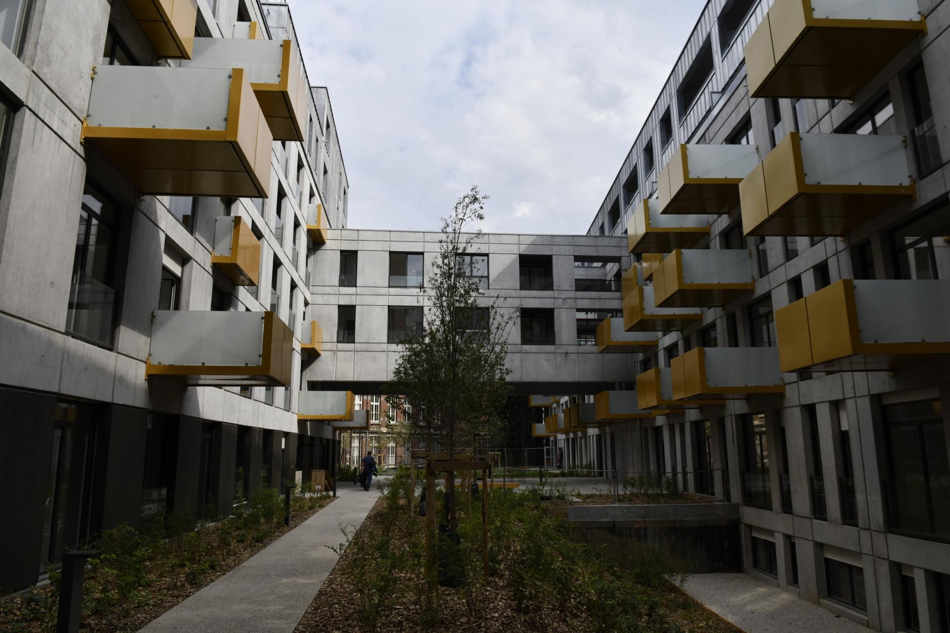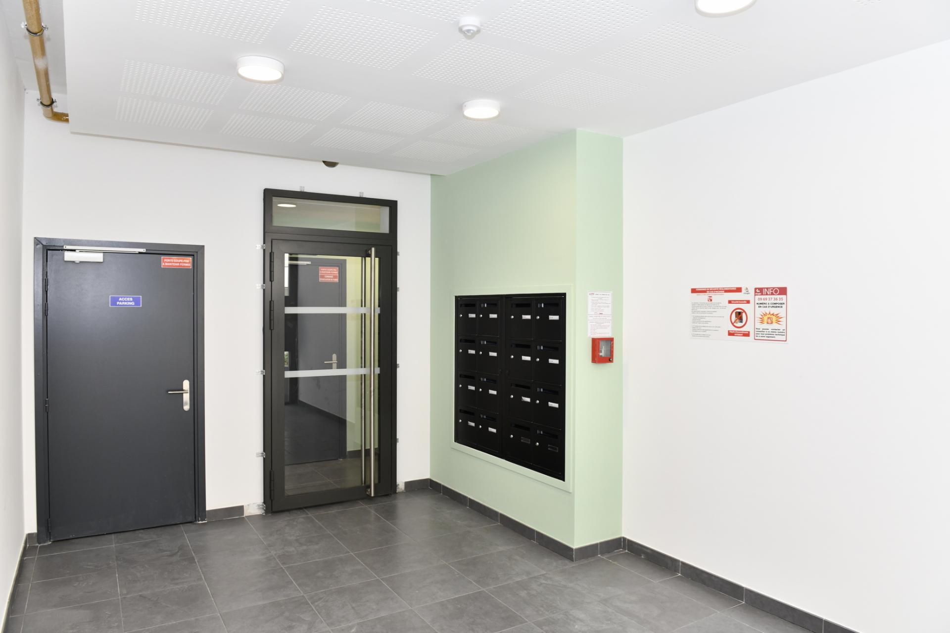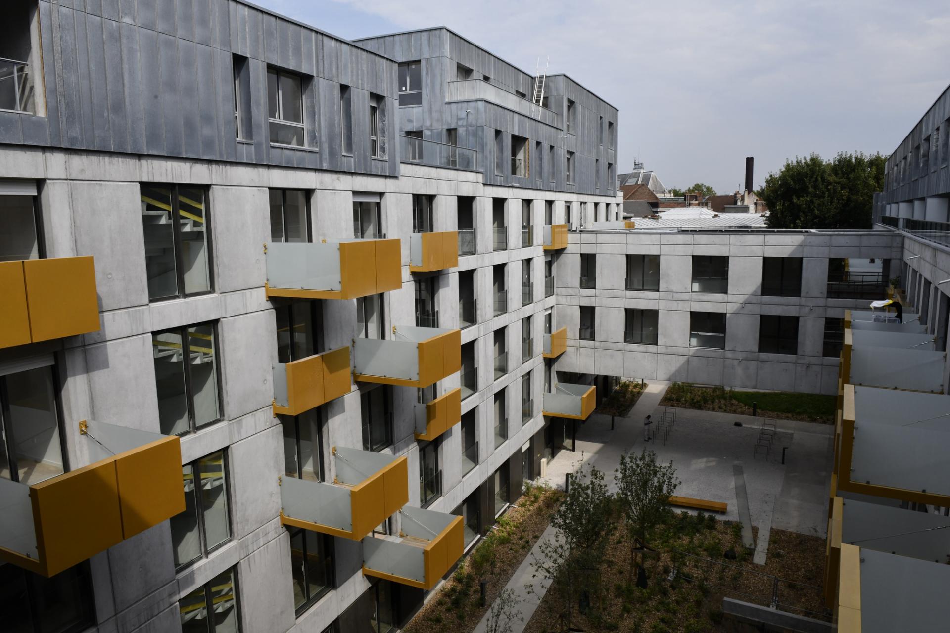Cosmopole
Basic information
Project Title
Full project title
Category
Project Description
Cosmopole is a mixed residence of 210 dwellings, composed of 102 social and 108 private housing. The rehabilitation of the former pharmacy faculty in the historic district of Lille city centre has enabled the conversion of this building into an upmarket property complex, which also includes a hotel, the British cultural centre and an art gallery. The street facades have been preserved and fully restored.
Project Region
EU Programme or fund
Description of the project
Summary
Cosmopole is a conversion programme, designed and implemented by REDCAT Architecture and Etienne SINTIVE Architecture. The total area of 23 000m2 includes a residence of 210 collective dwellings, a 150-room hotel-restaurant, an art gallery, a garden and the relocation of the British Cultural Centre, which already occupied the place before the renovation. The building built in 1892 was partially demolished, the notable façades were preserved and restored, and the roofs were rebuilt identically. The various extensions built later were replaced by contemporary buildings. Same as the main building, which has a historic façade on the street side and a concrete façade that follows the old forms in the heart of the residence. A 2-storey underground park car provides parking. The energy efficiency level has reached RT2012 (label A). The collective dwellings are shared between 102 social housing and 108 private housing. The social housing is distributed between three rent levels, in order to be affordable to each income group. Accession housing prices respect regulations, and a part of private housing is based on community land trust principles, which helps to contain the increase of property market costs.
Key objectives for sustainability
The key objectives of sustainability are the following :
-a successful renovation of an historic building, unoccupied for a long time,
-opportuniy of development of a new housing offer in urban city center, without consuming new land,
-preservation of the historic façade by material renovation.
Key objectives for aesthetics and quality
Renovation permitted to preserve the historics facades, which gives a remarkable character to the residence. Materials (brocks, windows and doors) respect the district architectural style. Ceiling height, around 3m, provides to the buildings high-class aspects. The interior of the residence is organised around a patio with contemporary architecture and a garden. Most of the flats have a balcony or a terrace.
Key objectives for inclusion
Renovation of the residence allowed to carry on a mixed housing program, which associates social and private housing. Moreover, a few dwellings are based on the community land trust system. Then, the site is caracterised by a real social mixity, that helps to maintain inclusion in the city center for middle-class and low-incomes public.
Results in relation to category
The Cosmopole reaches the goal of preserved and transformed cultural heritage by restored historics facades, the goal of products and lifestyle by the property mix access, and the goal of regenerated urban spaces by historic building renovation.
How Citizens benefit
In one hand, the inhabitants of the neighbourhood benefit from a totally renovated residence near their living place, that contributes to architectural quality and district charm. In the other hand, Cosmopole is the first housing program in Lille that offers community land trust system, which highlight and promote property access for middle-class in an area where property prices are really high.
Innovative character
The Cosmopole project is innovative in its operational part: an ambitious project to restore the facades and change the use of the building from classrooms to housing, and in its marketing part by offering various types of housing.

