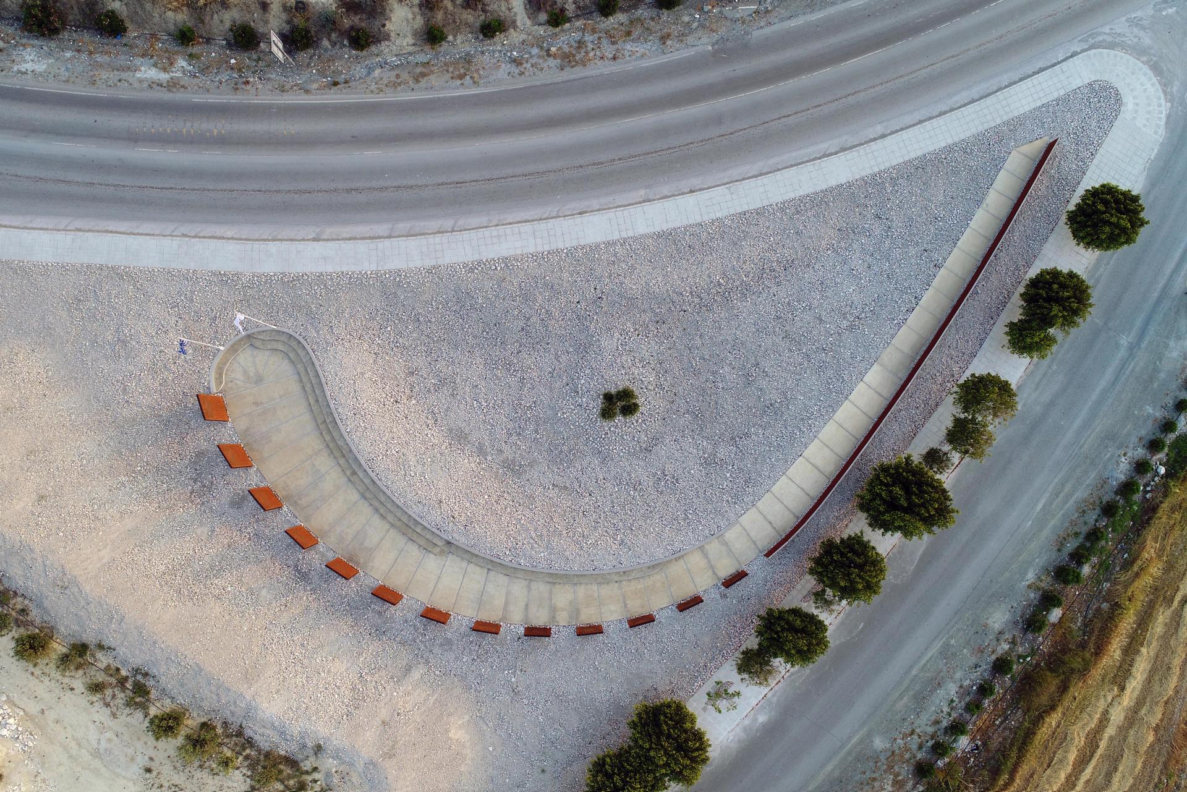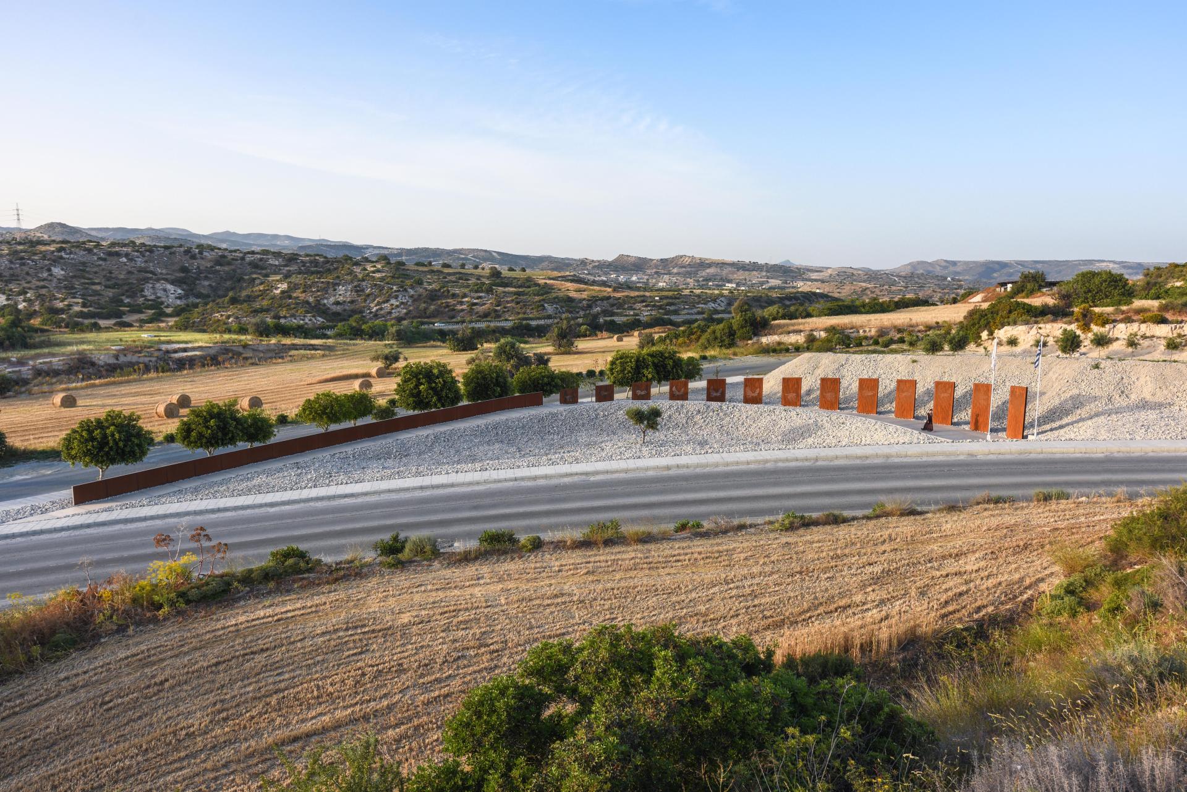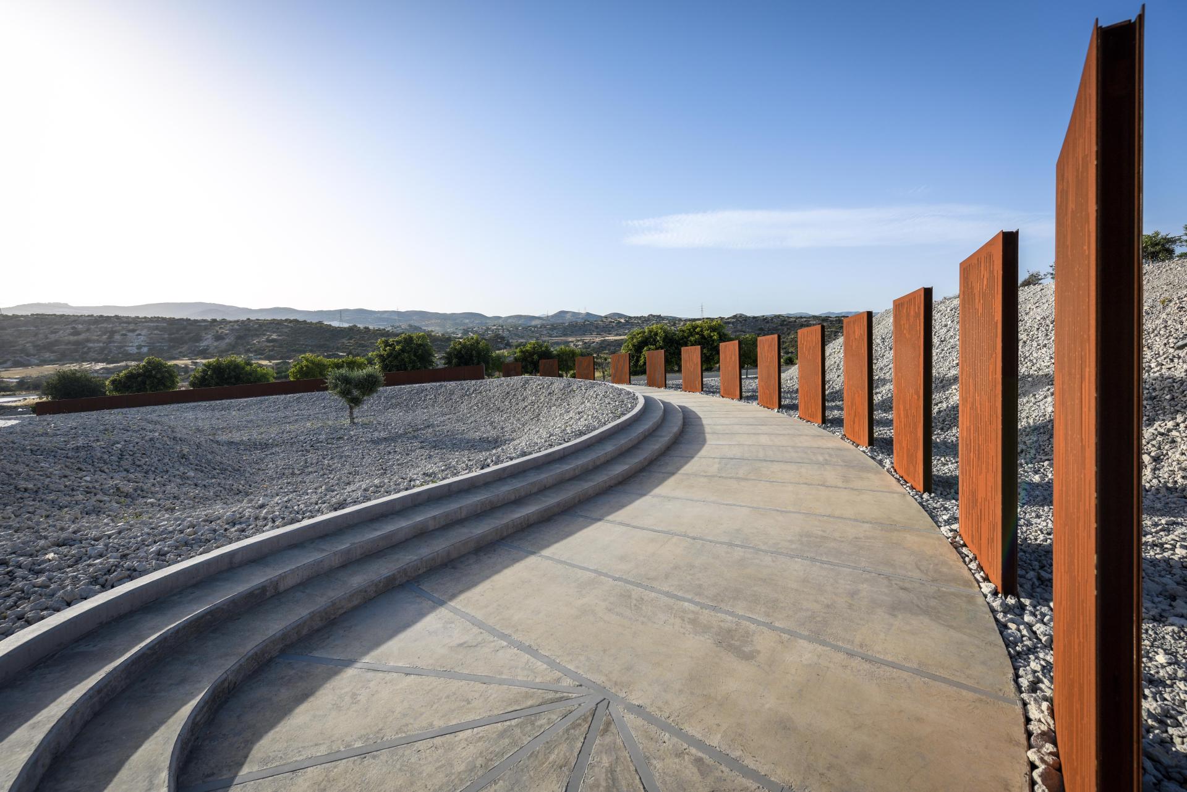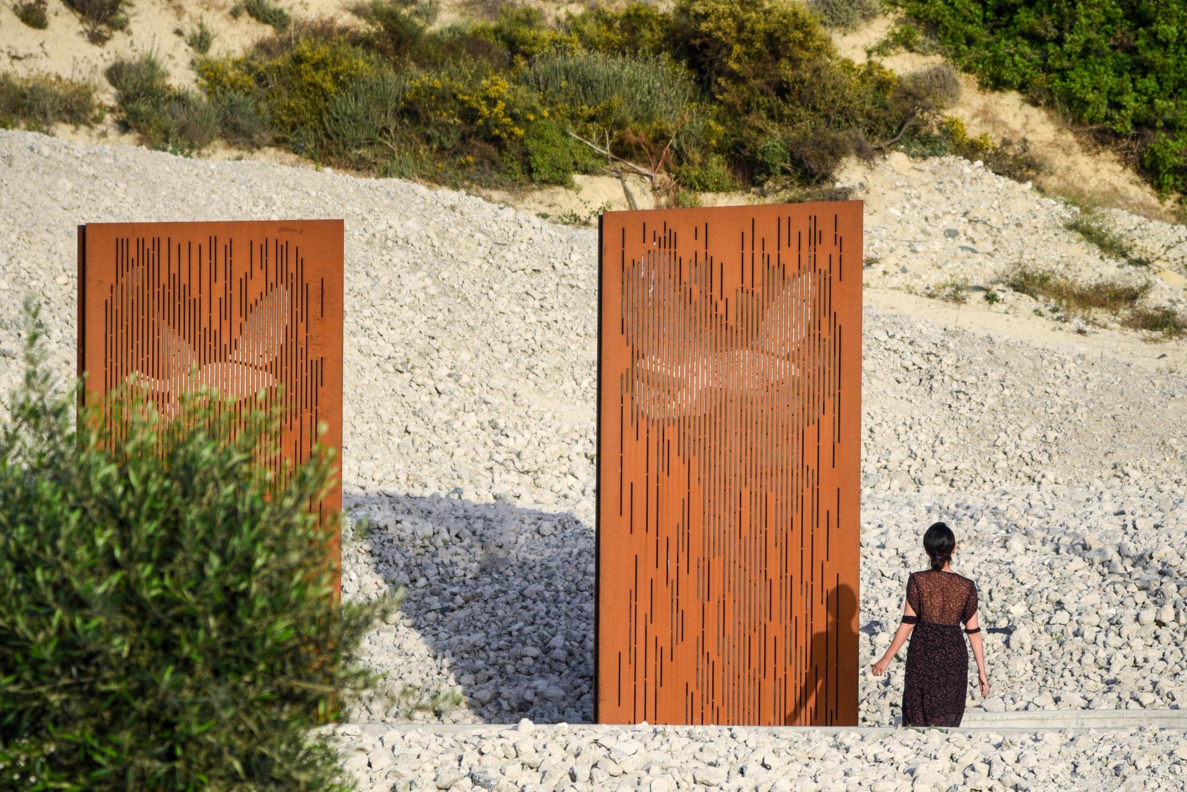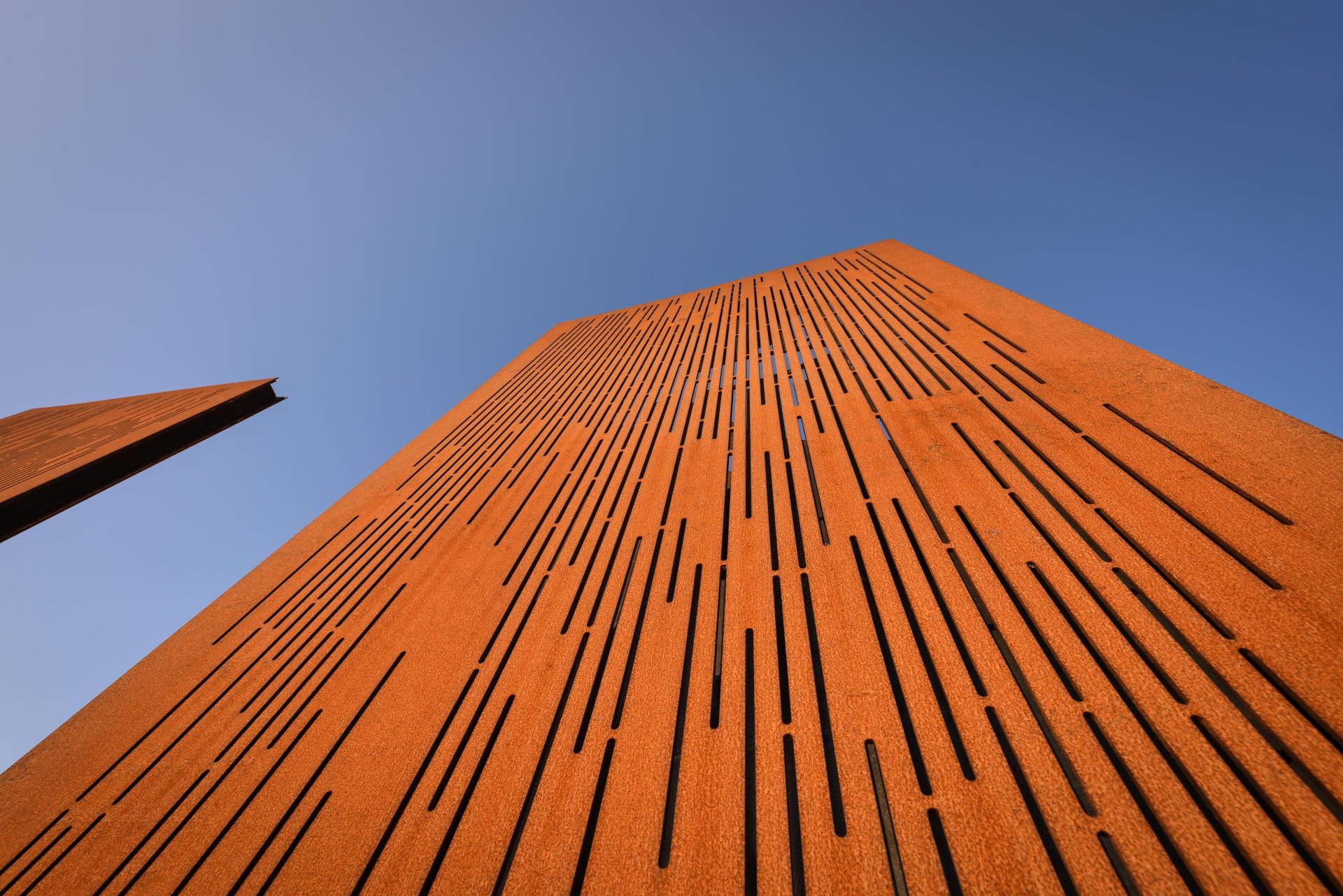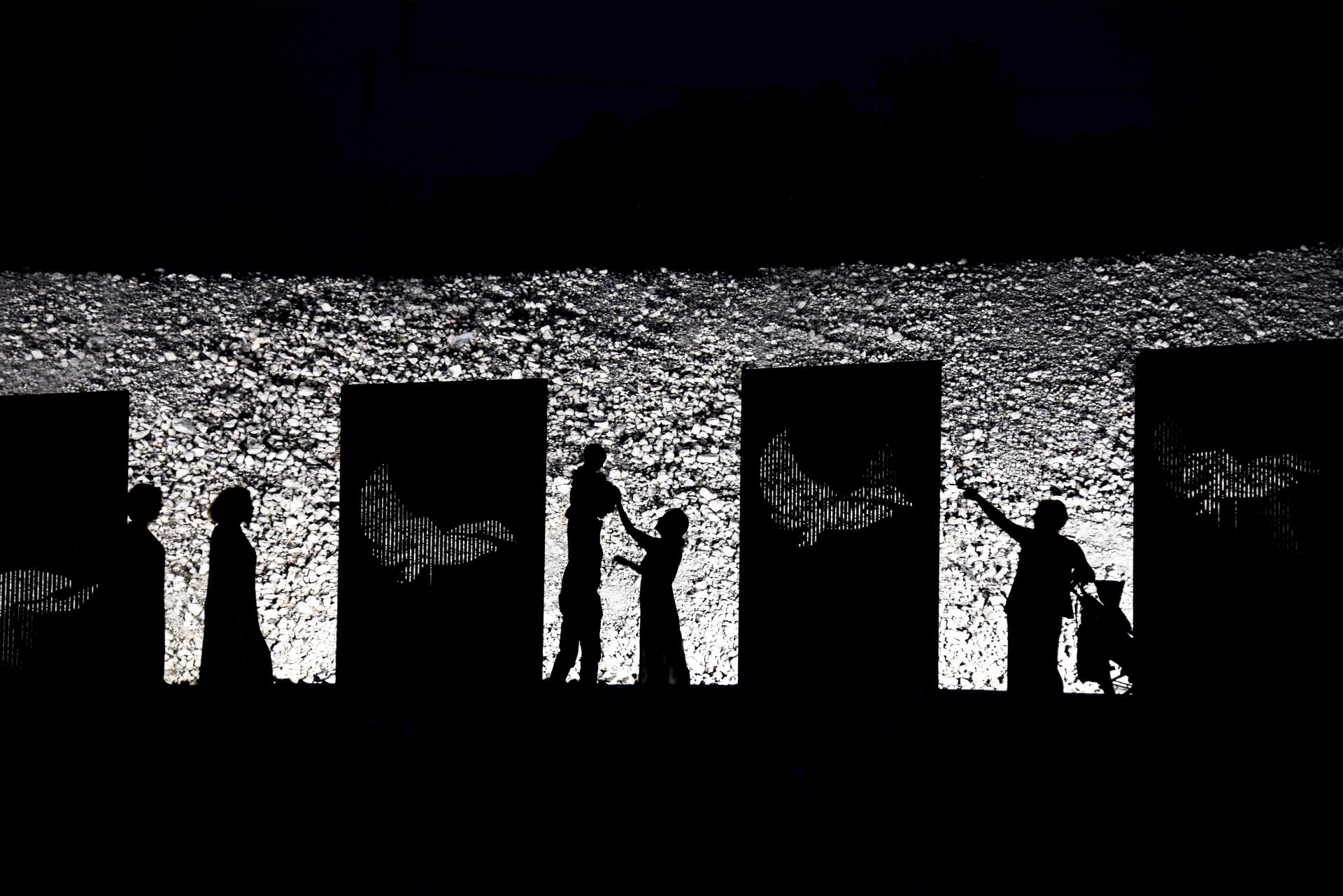Memorial for the Fallen
Basic information
Project Title
Full project title
Category
Project Description
The memorial park is commemorating the 13 fallen during an accidental explosion on July 11th, 2011, at Mari, Cyprus. Considering the historical, political, and social significance of the events, the project seeks to create a place of collective memory, generating vivid personal and shared experiences for visitors and passers-by. Custom computational tools and digital fabrication methods have been used to support the design and enable the interactive effects animating the proposal.
Project Region
EU Programme or fund
Description of the project
Summary
The memorial park is commemorating the 13 fallen during an accidental explosion at Evangelos Florakis Naval Base on July 11th, 2011, at Mari, Laranca, Cyprus. The project is located at the northwest entrance of the Mari community and was a private commission by the local council.
Three spatial and symbolic components formulate the design concept.
The walk, made of exposed concrete, encircles the crater, starting as an uphill pathway, culminating in a flat plateau where a memorial inscription is located.
The steles, made of digitally fabricated weathered mild steel, are arranged on the outer boundary of the promenade. This element consists of a continuous low wall bearing the names of the fallen which disintegrates into thirteen accenting individual steles. The steles depict a moving interactive theme (flock of birds), visible by moving vehicles.
The crater is the focal point of the project with a young olive tree planted in the centre. Both the crater and the surrounding area of the memorial are lined with recycled concrete fragments from a neighbouring decommissioned Cement Factory.
The visitor is invited to follow a journey with spatial, material, and symbolic references (corrosion, perforation, disintegration) accompanied by the olive tree, the only living form of the composition. The journey concludes at the plateau dominated by the out-of-human-scale steles to discover the memorial inscription: ‘Σιγώ και αληθεύω, φύομαι το φως’, 'I am silent and unfeigned, I am heaving the light'. The passer-by (drivers and passengers in vehicles) participate in an interactive experience as their brief encounter with the memorial activates the flock of thirteen birds for their eternal journey.
Video Link: https://vimeo.com/346187122 (Password: 20110711)
Key objectives for sustainability
The key focus areas and objectives in terms of sustainability were the following:
Response to Site Conditions. The proposal adapted to the existing topography with limited interventions and minimal footprint. The hard surfaces represent only 9% of the project with the remaining areas allowing enrichment of groundwater resources. The existing trees on the North Boundary of the site were maintained and integrated in the design while more were planted. Local Consultants, Contractors and Fabricators were chosen with all personnel based and commuting within a 20km radius from the site.
Utilize local and affordable Materials and minimise Waste and Maintenance. Materials were chosen to ensure low maintenance and weather durability. Concrete, Weathered Mild Steel, and local grey limestone are the three predominant materials. Recycled Concrete, from a neighboring decommissioned and demolished Cement Factory presents the most utilized material in the project. Weathered Mild steel has been chosen over Corten steel as it presents a much more affordable and locally available solution. The geometry of the digitally fabricated metal Steles was derived by the standard available sizes while computationally nested to eliminate waste during fabrication. No excavated soil was removed from the site, but it was used to formulate the slope/backdrop of the Steles along the East Boundary.
Achieve Energy Efficiency. Energy efficiency and affordability were key objective of the project. LED lighting was exclusively utilized, operating on a sensor and a timer to optimize working hours. Most importantly the animated theme is completely analogue and activated by the motion of the viewer/visitor. No digital means or electric power is used which presents an important advantage of the project and a technology that can be replicated in future work.
Key objectives for aesthetics and quality
The key focus areas and objectives were the following:
Communicate the Narrative. The main aim was to attract and inform the public about the tragic event through an optimistic experience while sustaining collective memory towards preventing similar errors and accidents in the future. As such the memorial can be experienced in two levels and scales.
Drivers and vehicle passengers participate in an interactive experience as their brief encounter with the memorial activates the flock of thirteen birds for their eternal journey. The animated effect enlivens the project while attracting the passer-by to explore the pathway.
The pedestrian is called to amble along the path and around the crater to recall the events and the fallen in a longer self-paced way. The walk is infused with spatial, material, and symbolic references while constantly referring to the fallen. The roughness and abruptness of materials aims to provoke unpleasant emotions, balanced by the olive tree emerging through the crashed concrete fragments as the only living form in the composition. The walk culminates at a plateau where the out-of-human-scale steles and the memorial inscription provide catharsis for the visitor.
High-Tech/Low-Tech approach. The technology enabling the interactive visual effect is called '3D Moiré Animation' and has been developed specifically for the memorial by the design team. Even though advanced computational tools, VR technologies, and digital fabrication methods have been extensively employed to support the design process the outcome remains analogue and low tech. This has been a conscious decision, in-line with the affordability and sustainability objectives set for the project. The outcome conveys a characteristic digital aesthetic immediately apparent to the visitor. Such examples are the randomly perforated patterns of the Steles, the underlit perforated names of the fallen on the limestone and the 3D printed texture of the memorial inscription.
Key objectives for inclusion
The key focus areas and objectives were the following:
Public Participation. The design team strived for involving and responding to the requirements and needs of the public and the local community. Several initial meetings/presentations were conducted with various stakeholders such as members of the Local Community, the Committee of the Relatives of the Victims, the State Memorial Committee, and representatives of the nearby Industrial Estates to ensure integration and a viable brief.
Develop a sense of shared ownership. The proposal intended at providing a place for social gatherings and cohesion and for the local community to come together. This target has been successfully met and nowadays the Mari community is highly identified by the Memorial Park which signposts the entrance of the village. Locals have embraced and often utilise the space for their daily walks and on commemoration day, the park boosts with activity as it hosts a series of events. It becomes a national meeting place where people and organised groups gather to remember the fallen and denounce the accident. At the same time, the space allows for private grieving and contemplation for the ones directly affected by the event. Numerous messages have been conveyed by the Committee of the Relatives of the Victims to highlight their content on the project remarking the optimistic approach of the design.
Accessibility. Another key objective was to design and include people with disabilities and families with young children. As such the park provides easy parking and access for the above groups while children are particularly fond of the animated effect.
Local Workmanship. Despite the increased complexity and technical difficulty of the project, local contractors and builders were chosen to support the local community and economy.
Results in relation to category
The Mari community was highly affected and stigmatised by the events of the tragic accident. The project captures this negative sentiment and transforms it into a place that conveys optimism and hope resonating with the local society. As such, the project has been welcomed and embraced by the local community, the relatives of the victims and all stakeholders that have been actively participating in the development process.
At an urban level, the park signposts the entrance of the village and provides an outdoor space for the local community to come together both formally and informally. At an intra-local level, the memorial park presents an attraction for sightseers that would have not visited the area otherwise.
The memorial is situated on a busy road leading to an Industrial Estate. It is mostly encountered by car drivers and passengers that are not aware of its existence. Designing for those users was key to serving the purpose of sustaining collective memory. The inherent element of interactivity, enabled using analogue means, successfully captures the public interest acting as a constant reminder of the fallen and a call for visiting the site.
At a sustainability level the memorial park responds to the site conditions by limiting interventions and minimizing footprint. It exhibits local, affordable, recycled, and durable materials performing well in a highly corrosive environment. The project is energy efficient and low maintenance while its construction has actively supported the local economy. The element of interactivity, a fundamental characteristic of the proposal, is achieved through analogue means without the use of moving parts, supporting the sustainable approach of the design.
How Citizens benefit
Citizens. During construction, local contractors and builders were called to participate in the project, therefore supporting the local economy. During post-construction, the memorial park is intended to provide an open space for the community were informal meetings, walks and interactions can take place. Above all, the project has been received by the citizens as a culmination and a manifestation of a significant part of the Community’s recent history and identity. Simultaneously, the memorial park presents a dedicated place for the relatives of the victims where they can contemplate and remember.
Civil Society and Impact to the project. The project commission originated from the local council as a response to the aftermath of the accident and to commemorate the fallen. The design team and representatives of the council have encouraged and supported the involvement and participation of other organised groups and stakeholders in the early design stages of the project to define the brief and its characteristics. The main points identified and addressed by the design were the following:
- Affordability, Energy Efficiency, Durability and Low maintenance.
- A development with intra-local reach but a project that performs locally.
- A memorial park not a monument
The above guiding decisions identified and called for a space of positive interactions aiding community re-building and healing. A sustainable place to sustain collective memory.
Innovative character
Innovations of the project can be identified in the following elements:
Interactivity. The technology enabling the interactive visual effect has been developed specifically for the memorial by the design team and it is the first documented application of the technique for an architectural project. A significant body of research and several testing prototypes have preceded the project leading to the successful implementation of the interactive effect. For more information See M. Georgiou and O. Georgiou, 'Zebra | Moire Animations' Computing, 6th eCAADe Regional International Symposium | Sustainable Computational Workflows, Nicosia, 2018.
Computation and Digital Fabrication. A set of high-end tools and fabrication methods have been utilised to control and deliver the outcome. These advanced technologies have been adapted to seamlessly bridge design with construction. Parametric Design tools were used to control the geometry while simple instructions were communicated to the contractors and builders executing the project. Drawing production and communication were minimized, and fabrication files were sent directly by the designers to the fabricators and surveyors. Local contractors were assigned with the simple task of assembling kits of parts using straight forward routines and guidelines often communicated verbally and on-site.
Materiality. The use of crashed recycled concrete as an affordable ground-cover material was a successful solution in terms of sustainability, aesthetics, and symbolism. The coincidental discovery and sourcing of the material (it was donated by the neighbouring industrial estate) was a breakthrough moment for the project enabling significant savings and the desired results. Naturally Weathered mild steel was another experimental innovation that was driven by the requirement for affordable and sustainable solutions. The material performed incredibly well in terms of durability aesthetics and symbolism.

