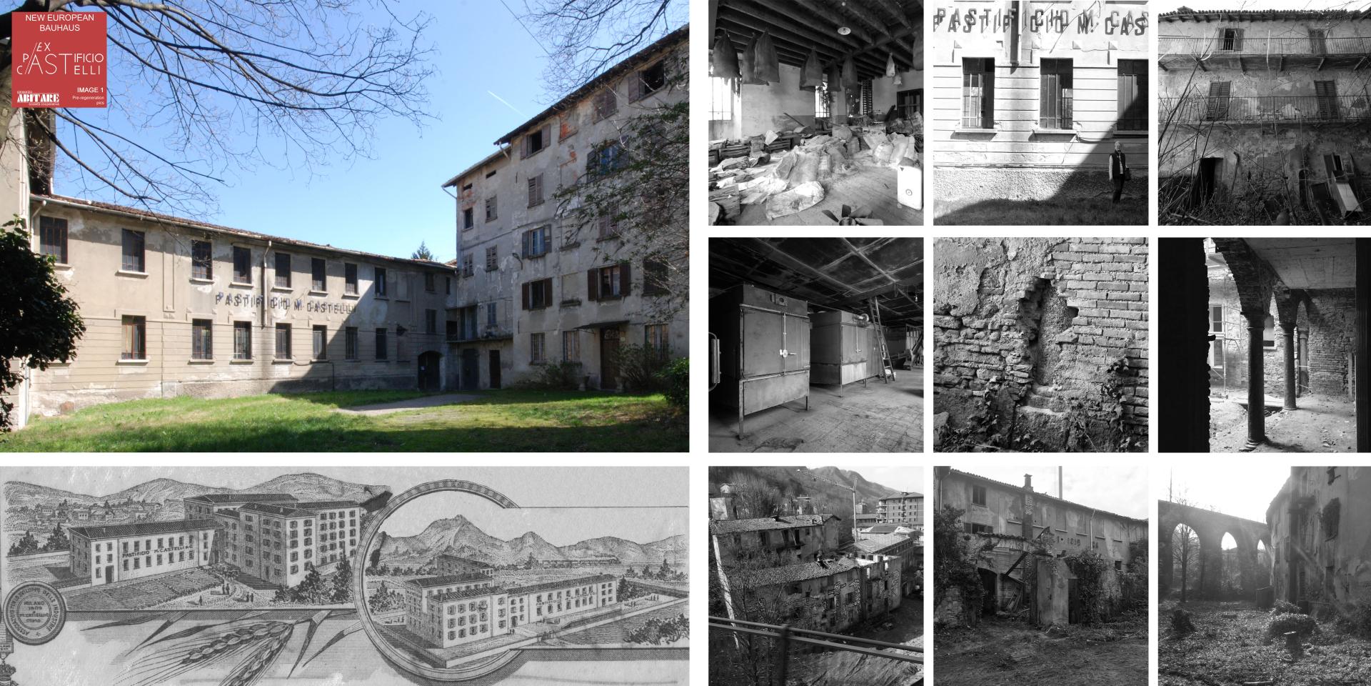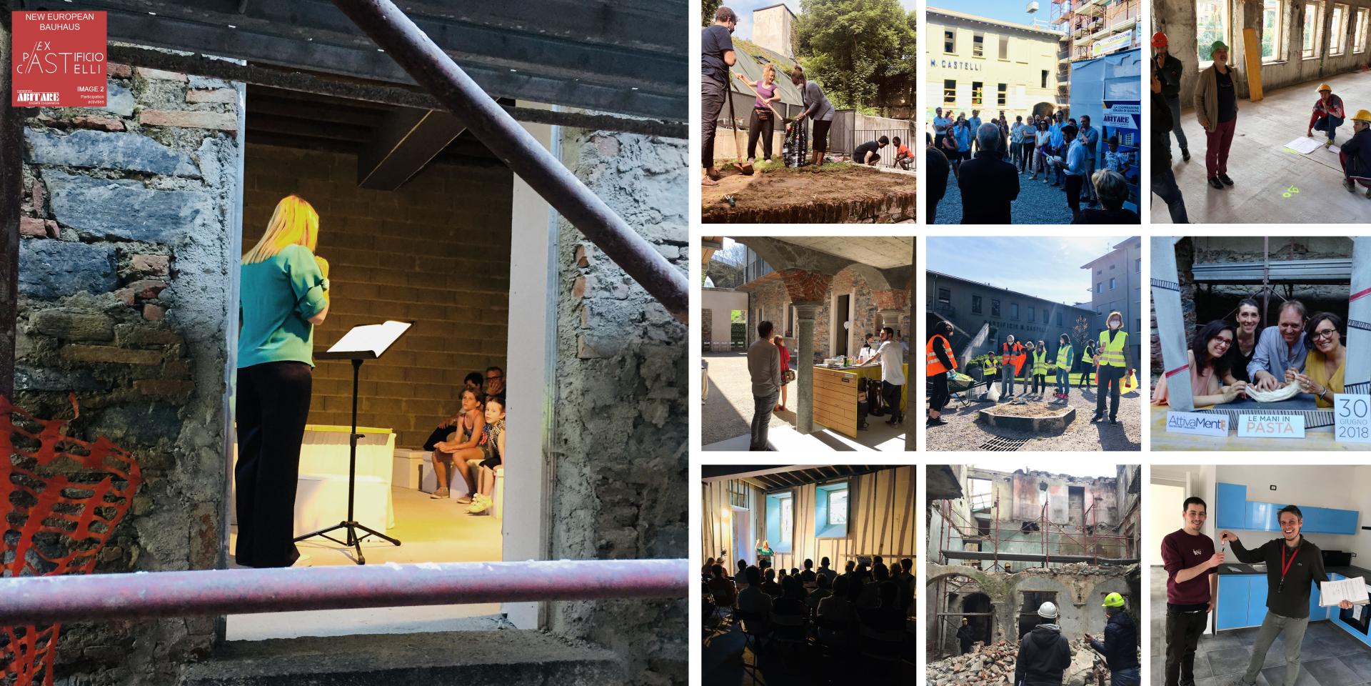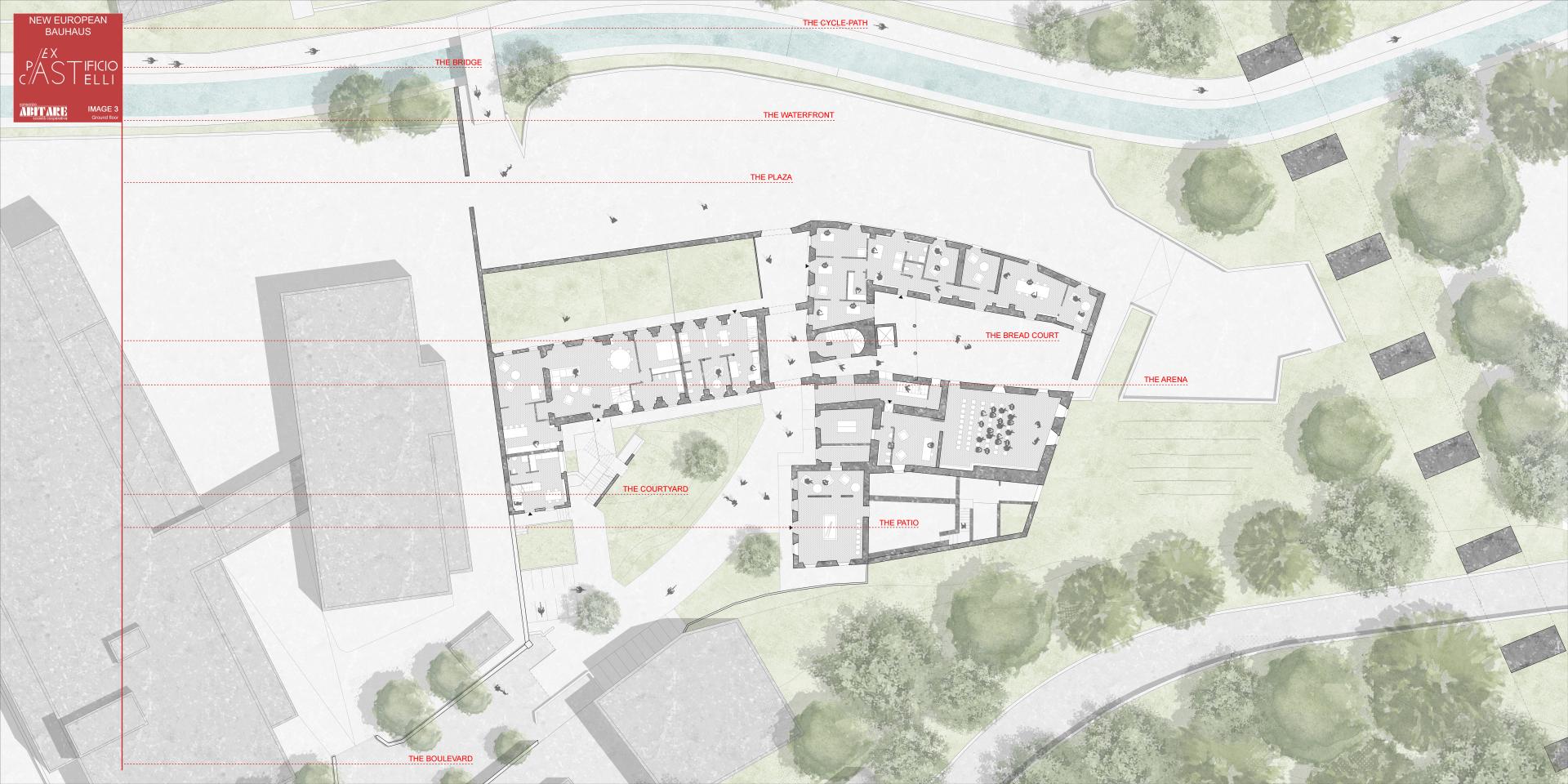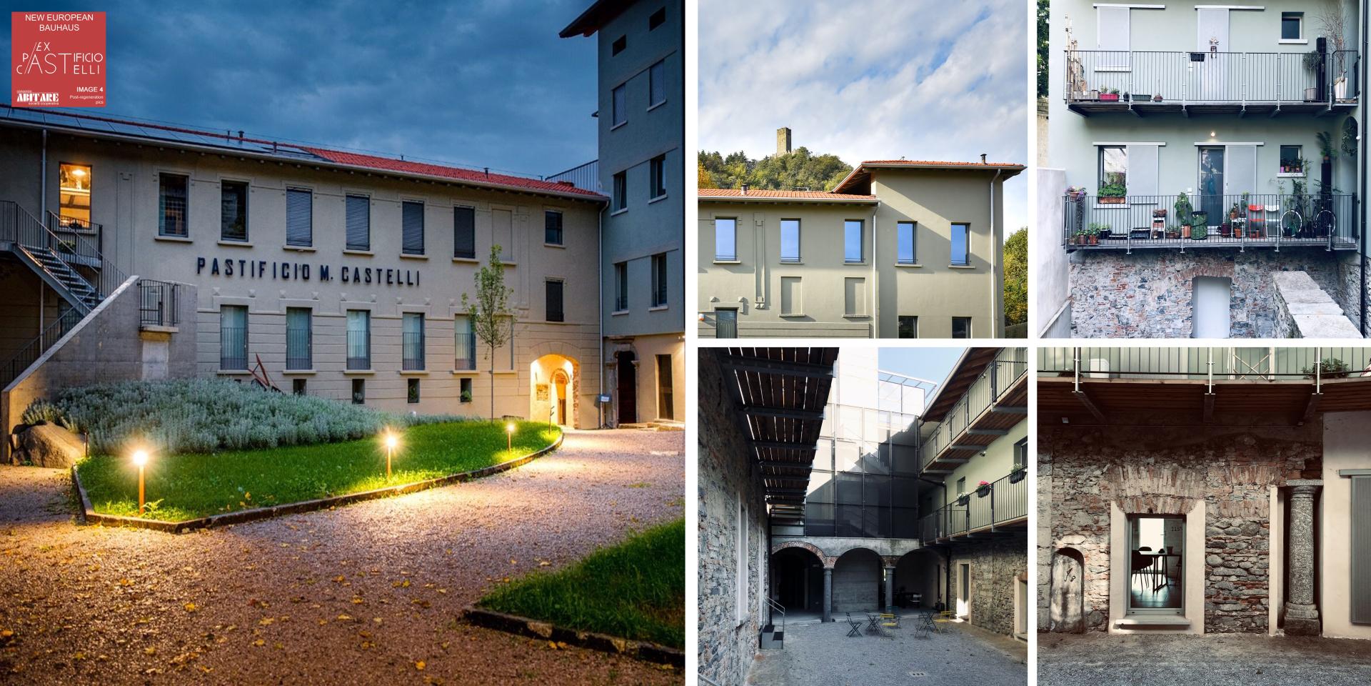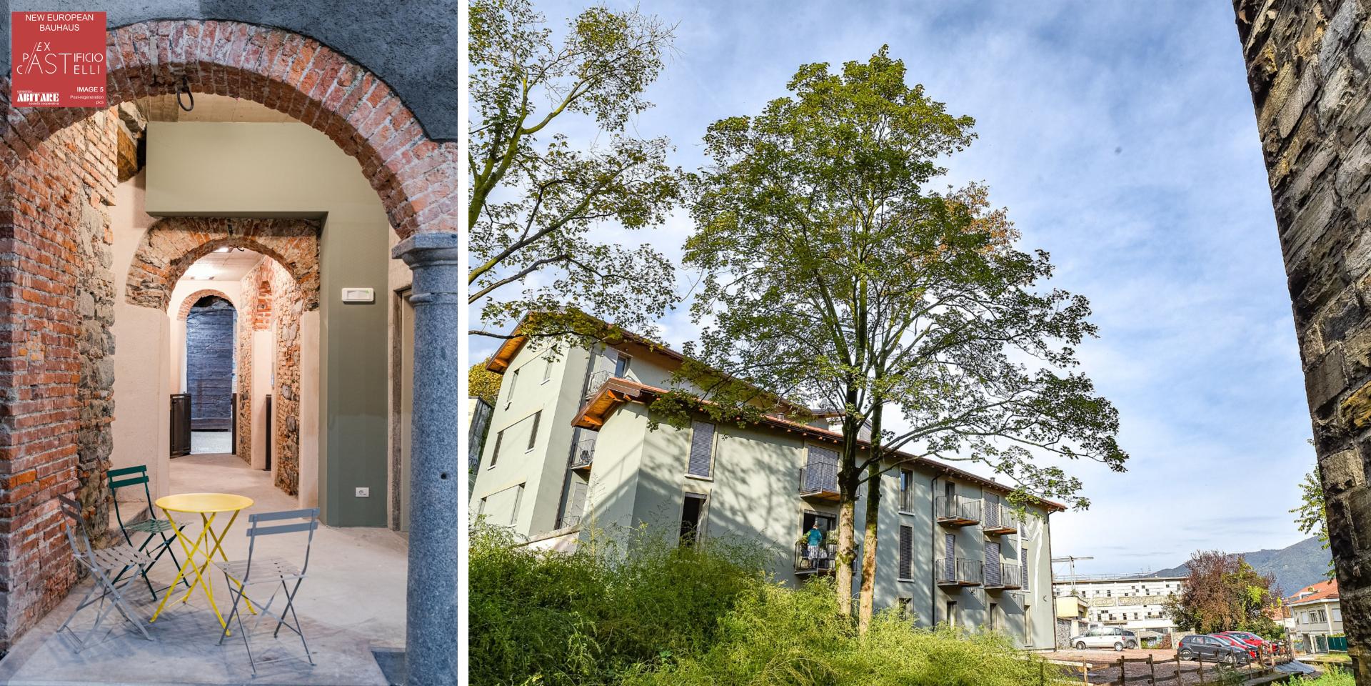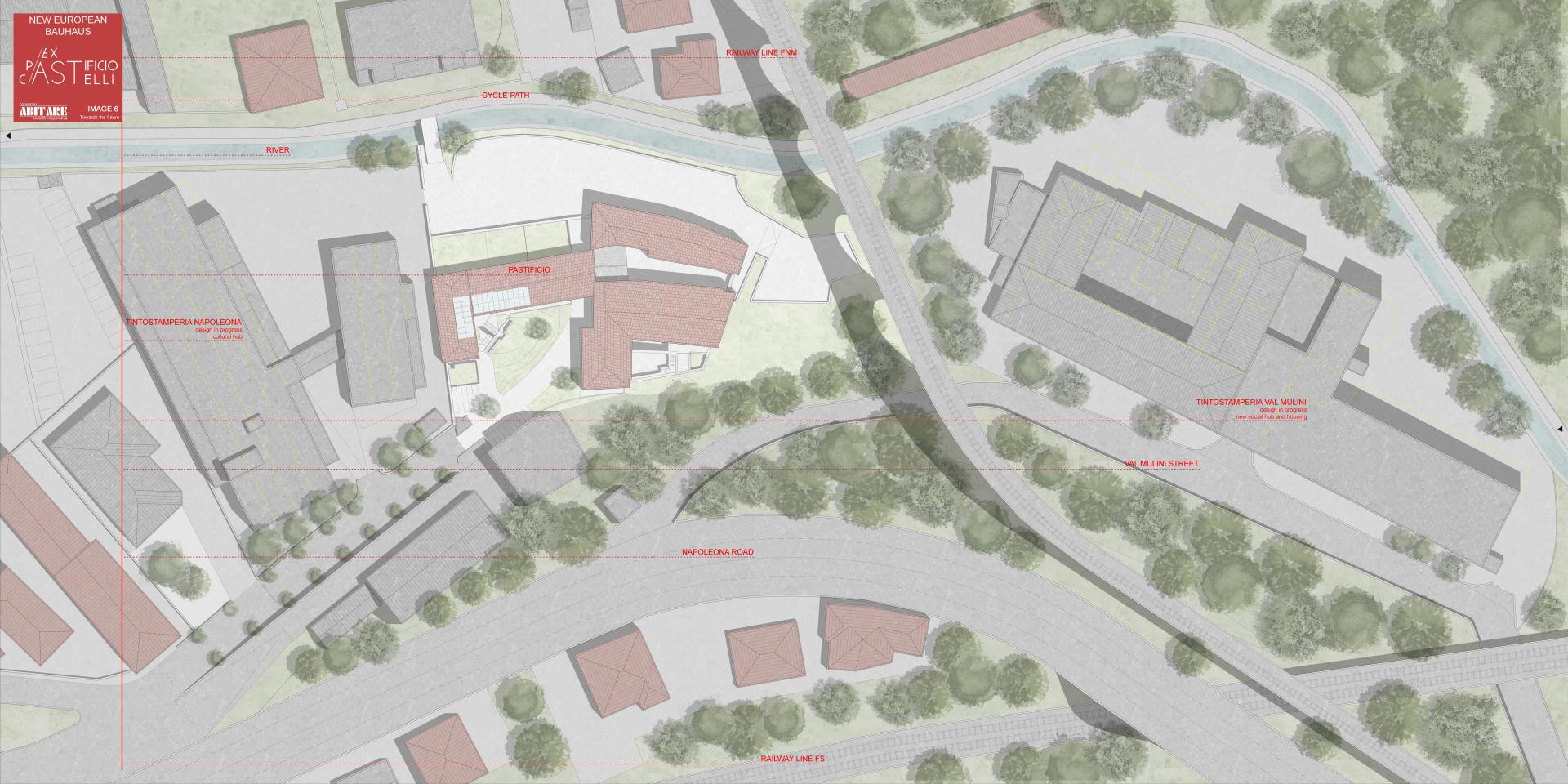New identity for a former Pasta-Factory
Basic information
Project Title
Full project title
Category
Project Description
The regeneration of the former Pasta-Factory Castelli, Como, is a cooperative initiative integrating into the same renovated place:
- 20 families with their homes;
- a Social Cooperative engaged in assistance and culture;
- a Design Studio dealing with the reuse of built heritage;
- a Foundation providing housing for fragile people.
The initiative takes shape in a non-trivial place, with historical identity but a recent past of decay. Now it becomes the beacon of a possible large transformation.
Project Region
EU Programme or fund
Description of the project
Summary
The regeneration of the former Pasta-Factory Castelli is a built case of transforming a trace of the memory in the middle-size town of Como, in northern Italy, into a new creative hub where cooperative, affordable and social-oriented houses are strongly integrated with cultural and collective spaces.
It’s a small project (20 apartments for a total of 1,500 m2 plus 600 m2 of tertiary spaces) but a complex one whose main goal is to give a new life to a site that the city had removed for decades, relegating it to a dimension of physical and social fragility.
https://www.youtube.com/watch?v=oESBQD8pKso
The project recovers the existing conditions, highlighting the noble materials that history has hidden over time: the granite columns of the courtyards, the bulkheads of a small canal, the original stairs, the mixed walls in stones and bricks. And it complements it by declaring the new elements: reinforced concrete, wood, metal sheets, photovoltaic panels. The architectural choices do not fear contrast and clash between the eras; on the contrary, they enhance it.
Now, the 4th-century monastery and the 19th-century work-spaces are not just memories but an incredibly lively presence capable of provoking multiple perceptions of the stratifications. A Leonard Cohen’s suggestive quotation pushed the action: “There is a crack in everything. And that's where the light comes in”. The Pastificio Castelli 2.0 proudly displays its cracks, making them beautiful and attractive, as the unique opportunities for having a new light in a space returning to being city.
The Consorzio Abitare Como (society of Confcooperative Insubria) carried out the intervention through its Cooperativa Convalle. Piramide Engineering managed the project and construction. Together with private residents, Cooperativa Attivamente and Fondazione Scalabrini played a fundamental role in the participatory process. The building company is Leoni Costruzioni.
Key objectives for sustainability
This regeneration adopts a broad concept of sustainability, not intended only in an energetic logic but in a more complex way:
1. from a territorial point of view, it was built without consuming new soil, regenerating existing resources. All open spaces - including parking lots - were renovated with permeable solutions, without artificialization.
2. from an urban point of view, the intervention allowed a declining resource to be recovered, generating new forms of virtuous coexistence. The program has also a propulsive spirit and it is intended to be a trigger for an even more extensive redevelopment, designing some neighboring abandoned industrial areas (image 6).
3. the moderate demolition (towards a precise integration, recovery and retrofitting operation of structures and components) is indicative of a sustainable approach to materials. It means reducing the disposal of demolition products, controlling the environmental impact of the construction site.
4. economically, the project adopts a strategy based on sustainability. The operation started with the purchase of the area when Cooperative’s members booked 60% of the units. Therefore a completely self-financed intervention (with no public fund) that minimizes risk margins and financial exposure.
5. the cooperative form is a condition for a sustainable social component, as discussed about inclusion.
Finally, there is the sustainability traditionally seen in a technological manner:
- the renovated building has significantly implemented the performance of the envelope, up to class A, with internal and external insulating layers that maximize the passive resistance of the components;
- heating and hot water are guaranteed by an innovative heat pump system (there is no gas and no local emission of pollutants into the atmosphere);
- the heat pump’s working is partially supported by a photovoltaic field on the roofs and by a series of 10 geothermal probes in-depth, up to 100 m., in the parking area.
Key objectives for aesthetics and quality
The aesthetic quality of the place is expressed in a logic not closed but incremental, aimed at establishing a relationship of awareness among the inhabitants and the materials. The architectural intervention does not want to introduce radically renewed forms or deep breaking actions, but rather it is part of an intense integration between the new and the existing, capable of guaranteeing the perception of the building’s eras.
The strong deterioration that characterized the building until 2016 (image 1) required in the early stages of the construction site:
- a process of revealing the resistant traces (many of these completely hidden by other elements);
- a choice of delamination, progressively and critically eliminating the incongruous elements.
Only this zero-level has therefore made it possible to face the construction in a more conscious way in relation to the architectural strategies, articulated on a double level:
- recovery and re-functionalization of forms and materials suitable to play a new role in the regenerated complex;
- introduction of new materials and elements, not mimetic but intended as a dialectical factor.
The interaction of old and new generates complex geography of references capable of communicating the radical intervention of 2016-2019 as a stage in a historical process that lasted for centuries and that will continue into the future.
Overlapping of materials is the main factor of the aesthetic research and is expressed in a matrix of:
1. recycled materials recovered in their essence:
- Historical stones of the columns;
- Historical mixed masonry (stones and bricks) in the portions of the building insulated from the inside;
- 19th-century decoration of the facades;
- Stone paving of paths and stairs.
2. newly added materials:
- Exposed reinforced concrete of the new structures;
- Micro-perforated metal sheets of the parapets;
- Steel structure and larch wood flooring for the balconies;
- Flooring in common areas in smooth concrete.
Key objectives for inclusion
In this regeneration project, the topic of inclusion is on 2 interacting levels,:
- from the social point of view, mixitè is the constitutive principle. It is a social, functional and service mix, hybridized with elements of social innovation with the workspaces open to the city. Even the open areas are designed as places for cultural, artistic and musical events, for educational, training and laboratory activities, for well-being and health. With this identity, the intervention pushes innovative forms of sociality: this is not a trivial place but a space to build own community. Some experiences of participation (image 2) were put done, even during the construction step. Others have taken place in recent months when, however, the pandemic has blocked a process that is now getting back into motion. The assignment price of the residential and tertiary spaces was 2,000 €/m2. A quite cheap price for the local market, which has allowed many young families to become part. Nevertheless, there are also larger residential spaces, purchased by larger families and with greater economic possibilities. This means building a social complexity, which is the engine of coexistence and exchanges;
- this expectation and this approach can be seen, from a physical and spatial point of view, in the ground floor of the regenerated Pastificio Castelli (image 3). In line with some suggestions by Richard Sennett, the inclusive goal is the construction of a permeable and porous urban level, both in perception and about flows. This objective has multiplied the accesses to the area, including the building of a new cycle-pedestrian bridge over the small canal East side. This allows us to understand the space on the ground floor as a succession of places to live and get multiple experiences from. Places with a name (giving a name to things is always a fundamental operation) to suggest with respect to identity and history: the courtyard, the bread court, the patio, the square, the arena…
Results in relation to category
Results and impacts about the category 4 - walking through the concepts of sustainability, aesthetics and inclusion - are here briefly described with a draft of an handbook:
- a clear identity is the urgent topic of complex processes of urban regeneration;
- this identity can be found in the history and in the traces, trying to listen what the site can tell us;
- but this level has to be also updated with a substantial architectural vocation and a recognizable contemporary approach;
- participation and social involvement and engagement of people, associations and companies is the trigger to start the regeneration processes;
- housing is one of the main elements to be integrated and designed, but through a wide concept of what "living" can mean;
- programs for affordable housing has to be implemented with functional mix;
- layout of uses has to be developed and strongly discussed in the ground floor plan, which is the tool to develop accessibility, porosity and new and unexpected flows;
- after the pandemic, we need to approach regeneration with a deeper focus to hybridizing open and closed spaces, private and public ones;
- looking for sustainable technologies and solution is a part of design activities but it has to come with attention to materiality as well;
- regeneration in our contemporary cities and territories is an endless process.
Pastificio Castelli 2.0 sounds as an interesting case study because it tried to keep many levels together, thanks to the action of a single subject, active in all aspects of a complex design. Economic, social, urban planning and building issues have always found an effective and pragmatic synthesis. The result is the endeless of the process because this regeneration (image 6) is producing a series of other possible transformations. They could involve the same subjects, the inhabitants of the renovated place, with the aim of recovering and improving other fragments of the city.
How Citizens benefit
The regeneration project of Pastificio Castelli is a complex and ever-changing process. In which - even today, after about 2 years from its conclusion – many elements of modification and transformation of uses, functions and forms of some spaces are rising. This willingness to change happens from inside, from the people, associations, companies that inhabit this place. Day after day, they feel the needs for small or large adaptations.
This factor is one of the most significant and Consorzio Abitare is very proud of it. It has never been intended as a “done and finished” project, but in continuous and progressive evolution. This incremental process was the result of an intense dialogue and collaboration between the Cooperative (which is the customer), the designers and all the future inhabitants. Over the months of designing, as well as in the building steps, many things have changed, in order to interpret needs and respond to diverse and mobile expectations.
This approach is very laborious. It can generate negative effects if not properly controlled. It can cause bad effects also if it is not the result of strong collaboration and trust between all parties involved. This approach is the only way to have a positive impact on future inhabitants’ feeling: “This is my home”. This, and only this, can generate a sense of belonging and therefore a feeling of precious care for the place itself.
It is a process that does not stop and that expands its field continuously. A participatory and shared intervention pushes towards society: more and more people from outside know the community and participate in its activities.
With this path, the Pastificio Castelli 2.0 is progressively becoming a reference point for even more extensive fragments of the city and of the territory. These conditions are productive to design new projects in the surrounding area, exactly moving from this flame of regeneration.
Innovative character
We believe that the most innovative aspects of this regeneration project are mainly in the approach of respect and listening to the place, unique and special. Regenerating does not mean putting a new dress on a building. Regenerating means reading the traces and listening to the stories; it means creating the right conditions for that abandoned, forgotten, apparently empty place to be able to get back into motion, to recover energy, to offer renewed possibilities to the society.
In the design phase, we compared the Pastificio Castelli to a hedgehog: it is an extraordinary animal because when it feels "hunted" it stops, shows the quills and stands still. It looks dead and it can stay like this for hours. As soon as calm returns, as if nothing had happened, he gets back on the road.
This place has been able to close in on itself for years completely, motionless and proud, waiting for the right moment to get back on the move. The project does not have to decide the direction of this movement. It must create the conditions for this to happen, above all by opening mind and hearth. And, after that, acting with the architectural tools.
This operation might seem trivial but it is the most difficult that contemporary architecture can face. It means achieving a vision of the future, beyond abandonment and dismissing. It is an optimistic exercise to do. Perhaps even fideistic.
Innovation means being told: "Are you crazy?" and don't stop in fear. Because it is exactly in this situation of imperfection that it is possible to find the germs of the future: wrinkles and scars are the paradoxical building blocks of the new quality that our cities and our societies need.

